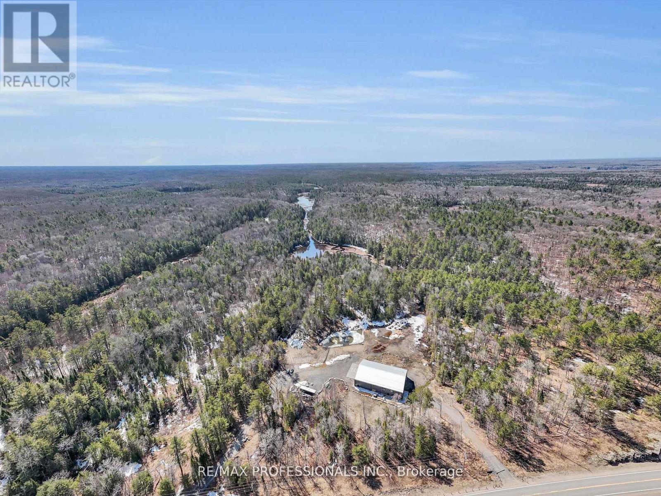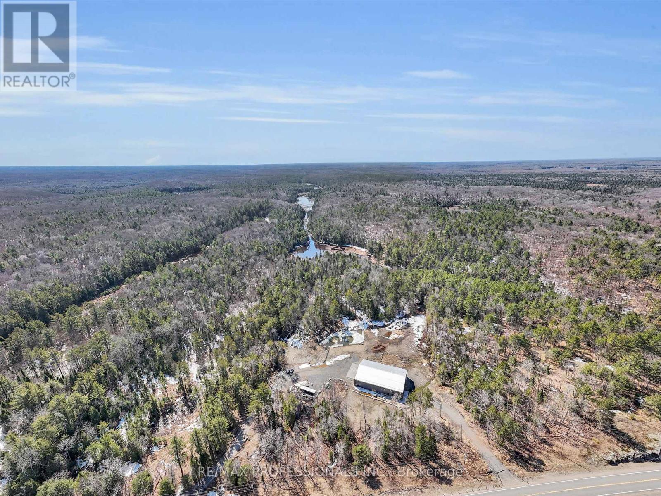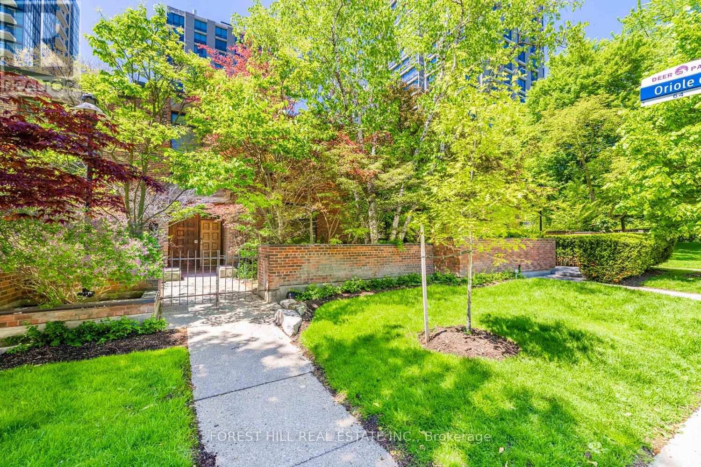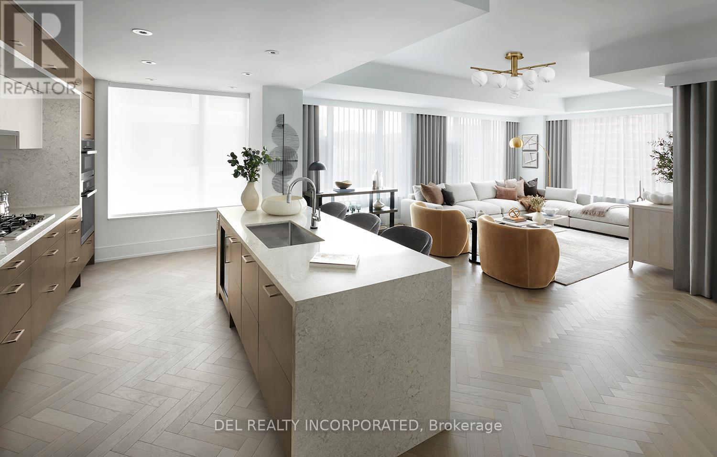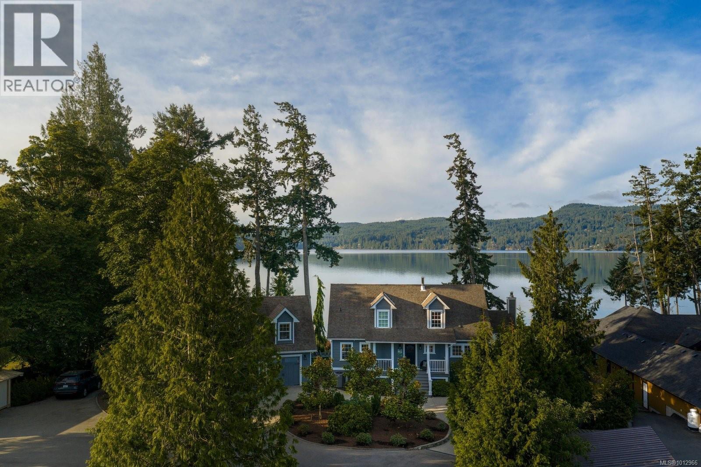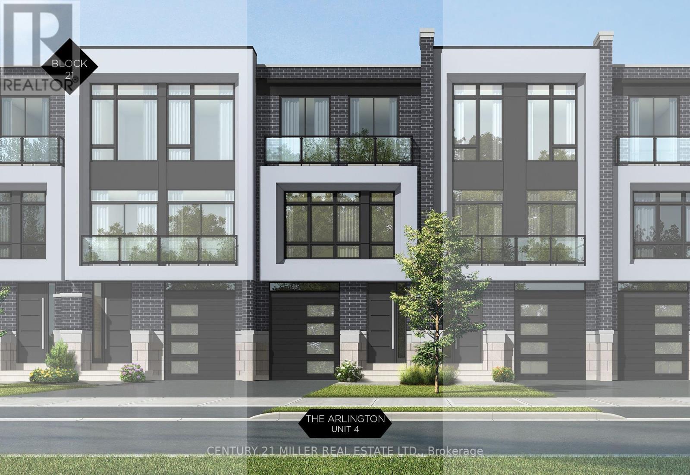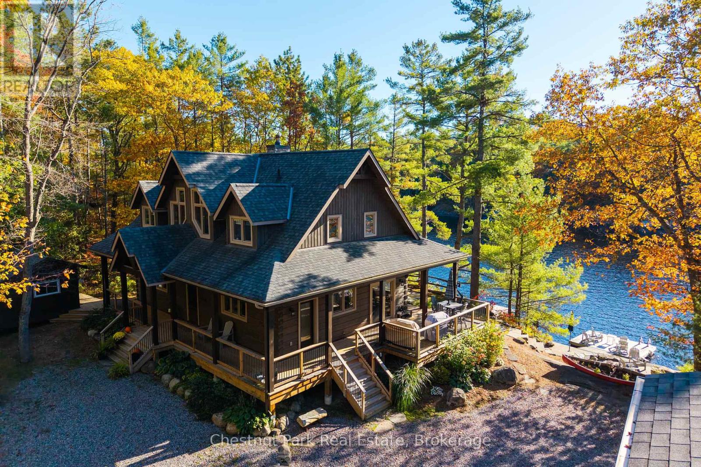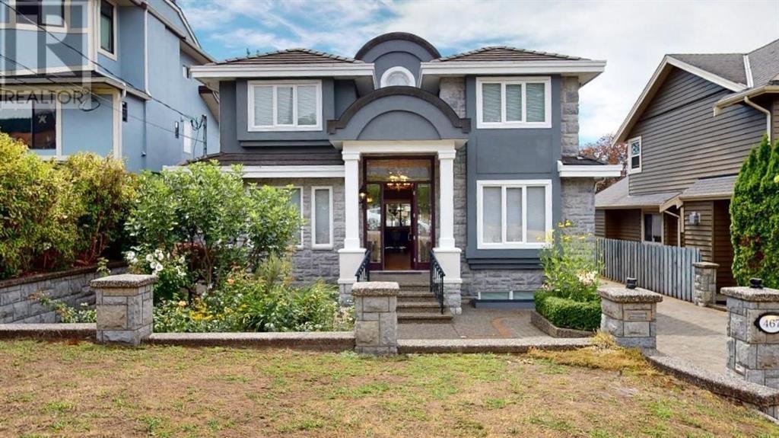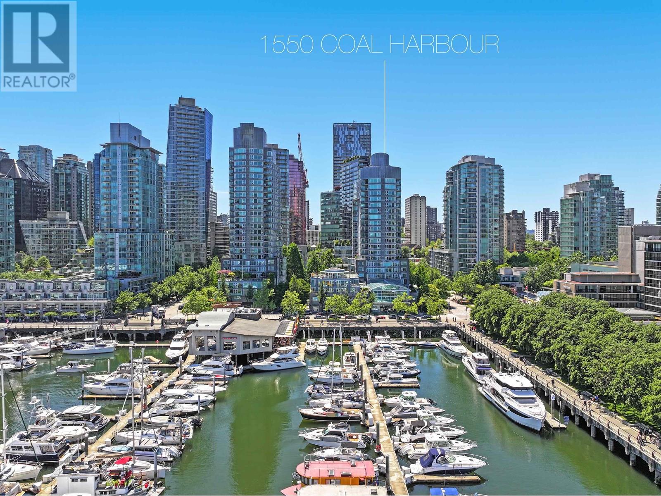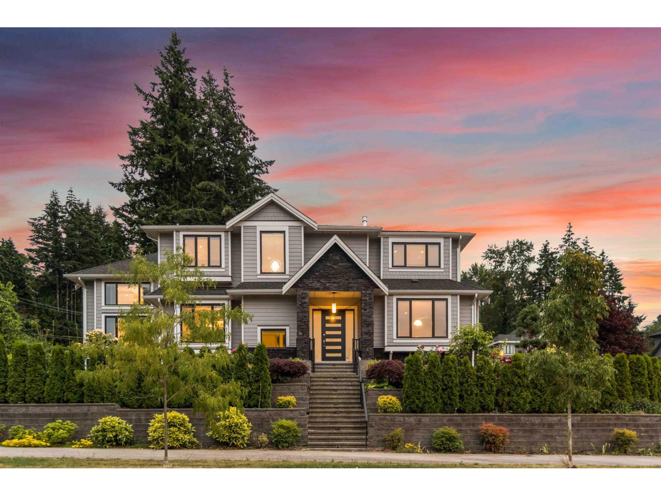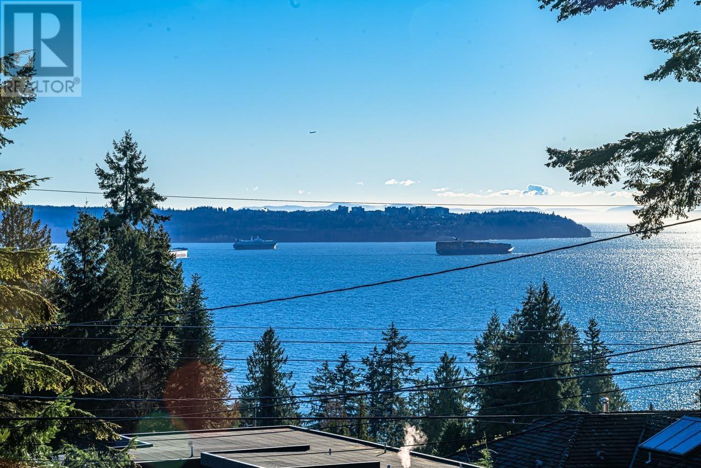2320 Highway 117
Lake Of Bays, Ontario
Discover Your Dream Muskoka Retreat! Welcome to this one-of-a-kind 5 bedroom, 5 bathroom 120ft x 80ft compound, nestled on over 8 acres of pristine land in Lake of Bays, perfectly located just minutes away from the charming town of Baysville, where you can easily dock your boat and enjoy Muskoka's second largest lake! This stunning property offers a unique blend of hobby farm potential and live/work opportunities in the heart of beautiful Muskoka, only a short drive from Bracebridge and Huntsville. Highlights include: A serene 0.5 acre pond fed by fresh natural springs, all framed by a breathtaking granite backdrop, 26Kw backup generator ensuring your comfort with auto on/off capability, cozy, energy-efficient in-floor heating powered by two 200k NTI boilers with state-of-the-art floor sensors and zoning controls, an impressive 9,000 Sq/ft Unilock patio featuring a built-in BBQ, perfect for entertaining! Inside the luxury continues with a gorgeous interior. Step inside to find a grand open-concept layout with towering 45-foot ceilings, complemented by an exquisite chefs kitchen equipped with triple ovens, a professional gas stove, and an oversized fridge/freezer - all anchored by a massive kitchen island! The primary suite offers a personal sanctuary with a fireplace, walk-in closet, and a spa-like bathroom featuring a freestanding tub overlooking natures beauty. Plus, there's a wheelchair accessible main floor bedroom/ensuite for convenience! Additional Features: 3 industrial garage doors for easy access to your workspace, a sophisticated camera system for peace of mind, and two cellular boosters ensuring crystal-clear LTE, Starlink internet with impressive speeds of 200 down and 50 up, keeping you connected while you enjoy your private trails and every outdoor adventure! Whether you are seeking a peaceful retreat or a dynamic living-work space, this property is tailored for both leisure and productivity! Don't miss the chance to experience this slice of paradise! (id:60626)
RE/MAX Professionals Inc.
2320 Highway 117
Lake Of Bays, Ontario
Discover Your Dream Muskoka Retreat! Welcome to this one-of-a-kind 5 bedroom, 5 bathroom 120ft x 80ft compound, nestled on over 8 acres of pristine land in Lake of Bays, perfectly located just minutes away from the charming town of Baysville, where you can easily dock your boat and enjoy Muskoka's second largest lake! This stunning property offers a unique blend of hobby farm potential and live/work opportunities in the heart of beautiful Muskoka, only a short drive from Bracebridge and Huntsville. Highlights include: A serene 0.5 acre pond fed by fresh natural springs, all framed by a breathtaking granite backdrop, 26Kw backup generator ensuring your comfort with auto on/off capability, cozy, energy-efficient in-floor heating powered by two 200k NTI boilers with state-of-the-art floor sensors and zoning controls, an impressive 9,000 Sq/ft Unilock patio featuring a built-in BBQ, perfect for entertaining! Inside the luxury continues with a gorgeous interior. Step inside to find a grand open-concept layout with towering 45-foot ceilings, complemented by an exquisite chefs kitchen equipped with triple ovens, a professional gas stove, and an oversized fridge/freezer - all anchored by a massive kitchen island! The primary suite offers a personal sanctuary with a fireplace, walk-in closet, and a spa-like bathroom featuring a freestanding tub overlooking natures beauty. Plus, there's a wheelchair accessible main floor bedroom/ensuite for convenience! Additional Features: 3 industrial garage doors for easy access to your workspace, a sophisticated camera system for peace of mind, and two cellular boosters ensuring crystal-clear LTE, Starlink internet with impressive speeds of 200 down and 50 up, keeping you connected while you enjoy your private trails and every outdoor adventure! Whether you are seeking a peaceful retreat or a dynamic living-work space, this property is tailored for both leisure and productivity! Don't miss the chance to experience this slice of paradise! (id:60626)
RE/MAX Professionals Inc.
82 Oriole Road
Toronto, Ontario
A rare and much desired condominium townhouse at the renowned Lonsdale! approx 3400 sq feet plus 1975 sq feet lower level of elegant space to create your personal vision! 2+1 bedrooms, dressing area in Primary bedroom. Main floor has soaring ceilings with living room dining room and family room. Large eat-in kitchen with walk out to west facing large patio. The garage is an oversized double with direct access into the home. This is the one you have been waiting for. (id:60626)
Forest Hill Real Estate Inc.
902 - 455 Wellington Street W
Toronto, Ontario
Tridel at The Well Signature Series is a triumph of design. Located on Wellington Street West,this luxury boutique condo rises 14 storeys and overlooks the grand promenade below, blending the towering modernity with the street's historic facade below. Impressive designs with top ofthe line features & finishes. Tridel Connect, Smart Home Technology. Most ambitious mixed-use community in Downtown Toronto. Move In Ready! (id:60626)
Del Realty Incorporated
2021 Saseenos Rd
Sooke, British Columbia
Set on 1.2 pristine acres in one of South Vancouver Island’s most coveted enclaves, this exceptional property offers privacy, natural beauty, and refined coastal living with panoramic southern ocean and mountain views, elegant entertaining spaces, and unmatched versatility. The estate features seven bedrooms, including a lofted suite above the two-car garage, providing ample space for family, guests, or income potential, as well as a charming detached cottage which currently generates over $100,000+ annually. Entering through the gates, a winding driveway passes lush gardens with vibrant fruit trees, flourishing vegetable beds, a greenhouse, and a well-tended chicken coop, all nestled among mature trees and hedges before revealing the home. Inside, sweeping south-facing ocean vistas fill the principal rooms with natural light and shimmering views of the coastline beyond. The main residence is thoughtfully designed with an open-concept living and dining area anchored by a gourmet kitchen, creating an ideal setting for relaxed family moments and refined gatherings. The crown jewel is the primary suite, offering over 900 square feet of serene comfort with vaulted ceilings, a cozy fireplace, a generous walk-in closet, a beautifully appointed ensuite, and a private 471 square foot deck overlooking the water, perfect for quiet reflection. For the outdoor entertainer, more than 3,400 square feet of patio and deck space including two covered fireplace areas invites you to savour the ever-changing seascape in comfort. A private dock provides direct shoreline access, a distinctive feature in this prestigious setting. An irreplaceable offering that must be seen to be appreciated. (id:60626)
The Agency
325 Helen Lawson Lane
Oakville, Ontario
Nestled in an immensely desired mature pocket of Old Oakville, this exclusive Fernbrook development, aptly named Lifestyles at South East Oakville, offers the ease, convenience and allure of new while honouring the tradition of a well-established neighbourhood. A selection of distinct models, each magnificently crafted, with spacious layouts, heightened ceilings and thoughtful distinctions between entertaining and contemporary gathering spaces. A true exhibit of flawless design and impeccable taste. The Arlington; 3,677 sqft of finished space, 3 beds, 3 full baths + 2 half baths, this model includes 622 FIN sqft in the LL. A few optional layouts ground + upper. Garage w/interior access to mudroom, ground floor laundry, walk-in closet, full bath + family room w/French door to rear yard. A private elevator services all levels. Quality finishes are evident; with 10 ceilings on the main, 9 on the ground & upper levels. Large glazing throughout, glass sliders to both rear terraces & front terrace. Quality millwork & flooring choices. Customize stone for kitchen & baths, gas fireplace, central vacuum, recessed LED pot lights & smart home wiring. Chefs kitchen w/top appliances, dedicated breakfast, overlooking great room. Primary retreat impresses with large dressing, private terrace & spa bath. No detail or comfort will be overlooked, with high efficiency HVAC, low flow Toto lavatories, high R-value insulation, including fully drywalled, primed & gas proofed garage interiors. Expansive outdoor spaces; three terraces & a full rear yard. Perfectly positioned within a canopy of century old trees, a stones throw to the state-of-the-art Oakville Trafalgar Community Centre and a short walk to Oakvilles downtown core, harbour and lakeside parks. This is a landmark exclusive development in one of Canadas most exclusive communities. Only a handful of townhomes left. Full Tarion warranty. Occupation estimated summer 2026. (id:60626)
Century 21 Miller Real Estate Ltd.
1 - 1763 North Muldrew Lake Road
Gravenhurst, Ontario
Set against the backdrop of breathtaking wide-open lake views, this stunning post-and-beam square cut cottage captures the essence of Muskoka living. The deep, clear waterfront invites endless days on the water, with a large dock offering abundant space for lounging, entertaining, and docking multiple boats. Enjoy all-day sun and spectacular sunsets from this private, terraced and beautifully landscaped property, complete with a fire pit perfectly positioned to take in the evening glow over the lake. Enjoyed as a 5-bedroom retreat plus a bunkie for overflow guests, the cottage blends rustic elegance with modern luxury. The heart of the home is a custom-updated kitchen featuring a generous island and premium finishes-ideal for gathering with family and friends. Soaring vaulted ceilings and open second-floor sight lines enhance the airy living space, anchored by a grand stone wood-burning fireplace. The main-floor primary suite offers a serene escape with walkout access to the deck and a spa-inspired ensuite, while the Muskoka room and wrap-around covered deck provide seamless indoor-outdoor enjoyment in every season.The property also includes a spacious two-car garage with a unique workout area overlooking the water and an upper-level entertainment space complete with a golf simulator, perfect for year-round recreation. Private, peaceful, and designed for effortless relaxation and fun, this exceptional Muskoka cottage embodies the best of lakeside luxury living. (id:60626)
Chestnut Park Real Estate
840 Richmond Street W
Toronto, Ontario
Ultra Luxurious CustomBuilt Home in 2016. A Fully Detached 2766Sf Luxury Sanctuary In The Centre Of Queen St. West, Clad In Artisanal Steels, Canadian Masonry, Warm Woods And Natural Stone. The Home Considers Our Everyday Needs, Offers Living Spaces That Are Open And Beautiful, Yet Practical. Sleeping Spaces Are Private And Proportional. All Four Levels Of The Home Are Unique And Inviting, Large Windows, Rich Walnut Millwork, And Warm White Oak Floors Make It A Warm Inviting Home. (id:60626)
Real One Realty Inc.
467 W Kings Road
North Vancouver, British Columbia
Rare find gorgeous must-see 3 full lvl home in an amazing area of N.Vancouver.Easy to stroll to Parks,trails,Delbrook Recreation Centres, shopping& schools. This lovely home fits 2 families. A nice wide entrance easy for wheelchair access.7 bedrooms with large deep closets. Quality finishings, 2 beautiful gas fireplaces, 2 full kitchens, stainless steel appliances in the main kitchen with a pro gas range.8" high ceiling basement has an in-law suite with a full kitchen & separate entrance. Extensive use of stone for flooring & staircases throughout all 3 lvls, Quality hardwood flooring for Living room, Dining & all bedrooms on top flr. A covered sundeck & a large garden good for growing vegetables, plus a large space for entertainment.2-car garage with side stone paving passage. Call today. (id:60626)
Sutton Group-West Coast Realty
L302 1550 Coal Harbour Quay
Vancouver, British Columbia
INCREDIBLE LOCATION right in the heart of COAL HARBOUR with BEAUTIFUL OCEAN AND MOUNTAIN VIEWS. This AMAZING WATERFRONT residence boasting nearly 2000 sqft of living space with everything life has to offer at your fingertips. Cardaros restaurant across the street, miles and miles of walking on the seawall, own your own boat with your marina slip right next door, electric bike for miles. Meticulously maintained by its original owners with 4 wonderful bedrooms including a beautiful primary w/spa-like ensuite, elegant welcoming entrance foyer, cozy gas FP, soaring ceilings thrughout, great patio enjoying the outside ALL YEAR LONG. (id:60626)
The Partners Real Estate
3038 167b Street
Surrey, British Columbia
Stunning custom designed home in April Creek of Grandview Heights, with over 10,000 sq ft lot and almost 5,000 sq ft of luxury living space. Open concept floor plan with large picture windows. The gourmet chefs kitchen and wok kitchen with hi-end appliances and cabinetry. Features spacious 4 bedrooms, all with their own ensuite. Master bedroom facing south east. Full finished basement boasts a two bedroom legal suite, and a gym room, steam shower, wine cellar, media or flex area. Walking distance to golf course. Close to shopping centre, new high school, community centre, etc. (id:60626)
RE/MAX Crest Realty
3175 Benbow Road
West Vancouver, British Columbia
Experience luxury living in this beautifully updated Westmount estate, where stunning ocean vistas meet refined design. Exceptional Westmount home with ocean views on a rare 18,355 sq.ft. lot. This renovated 4-bedroom house offers 2,836 sq.ft. of bright living space with a modern kitchen, two fireplaces, and French doors opening to sunny terraces. Beautiful gardens and a creek create a peaceful setting. Updated in 2017 with new floors, windows, bathrooms, and roof. Great location near top schools and Benbow Park. Open house on Sun 2-4pm, Oct. 19th (id:60626)
Sutton Group-West Coast Realty

