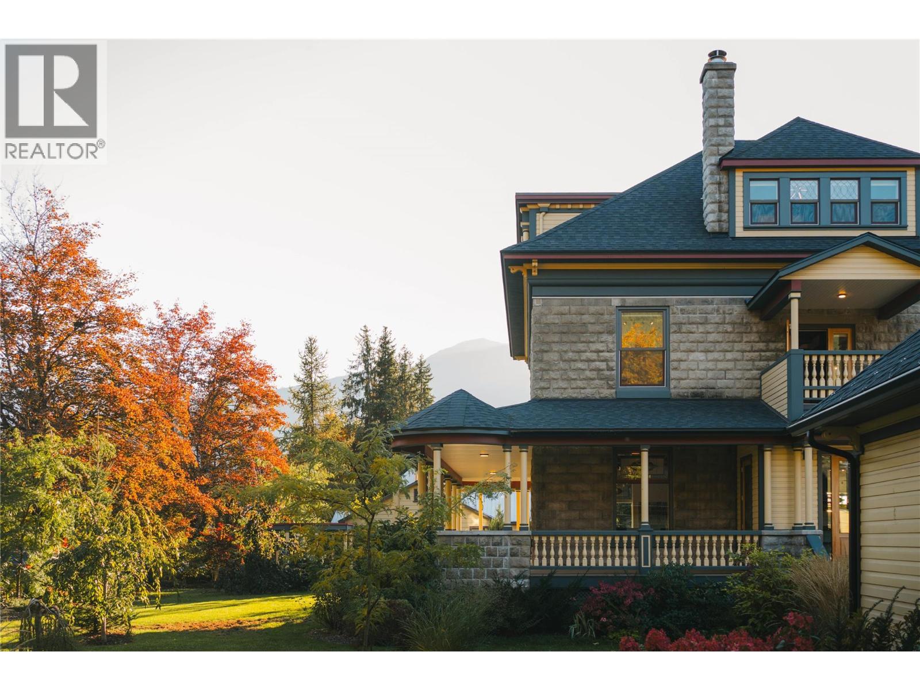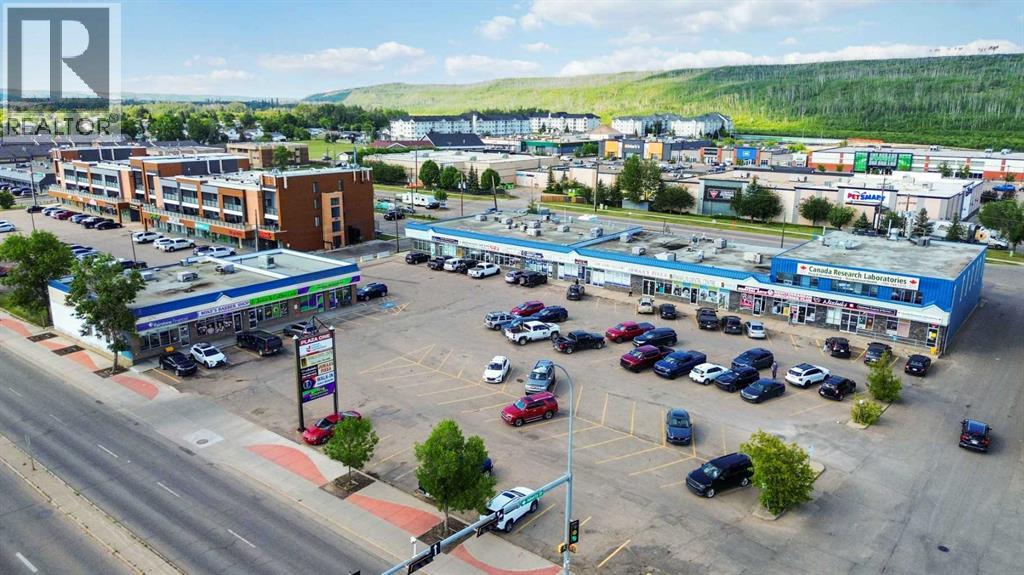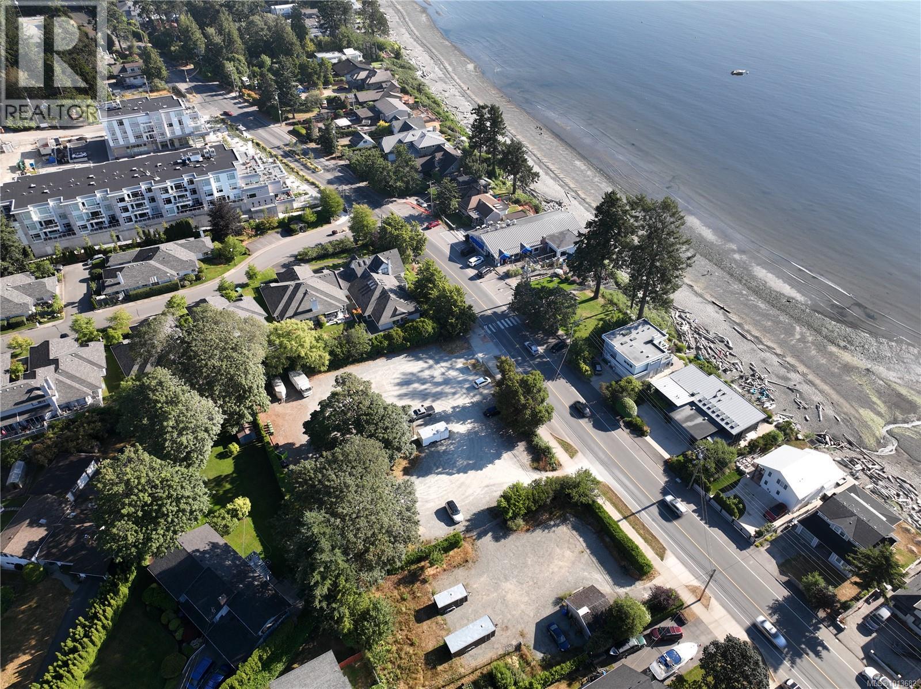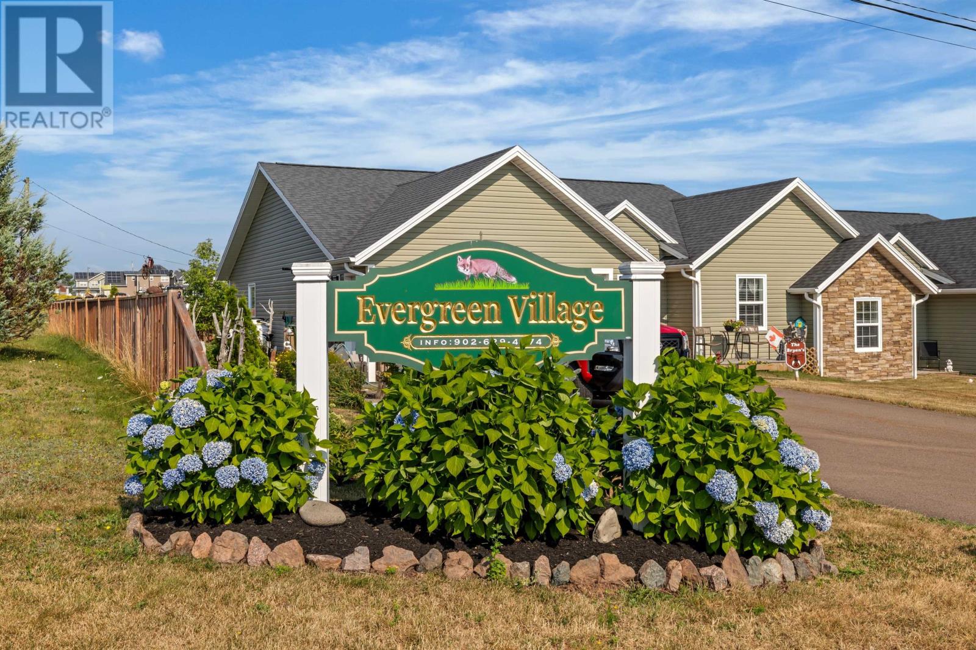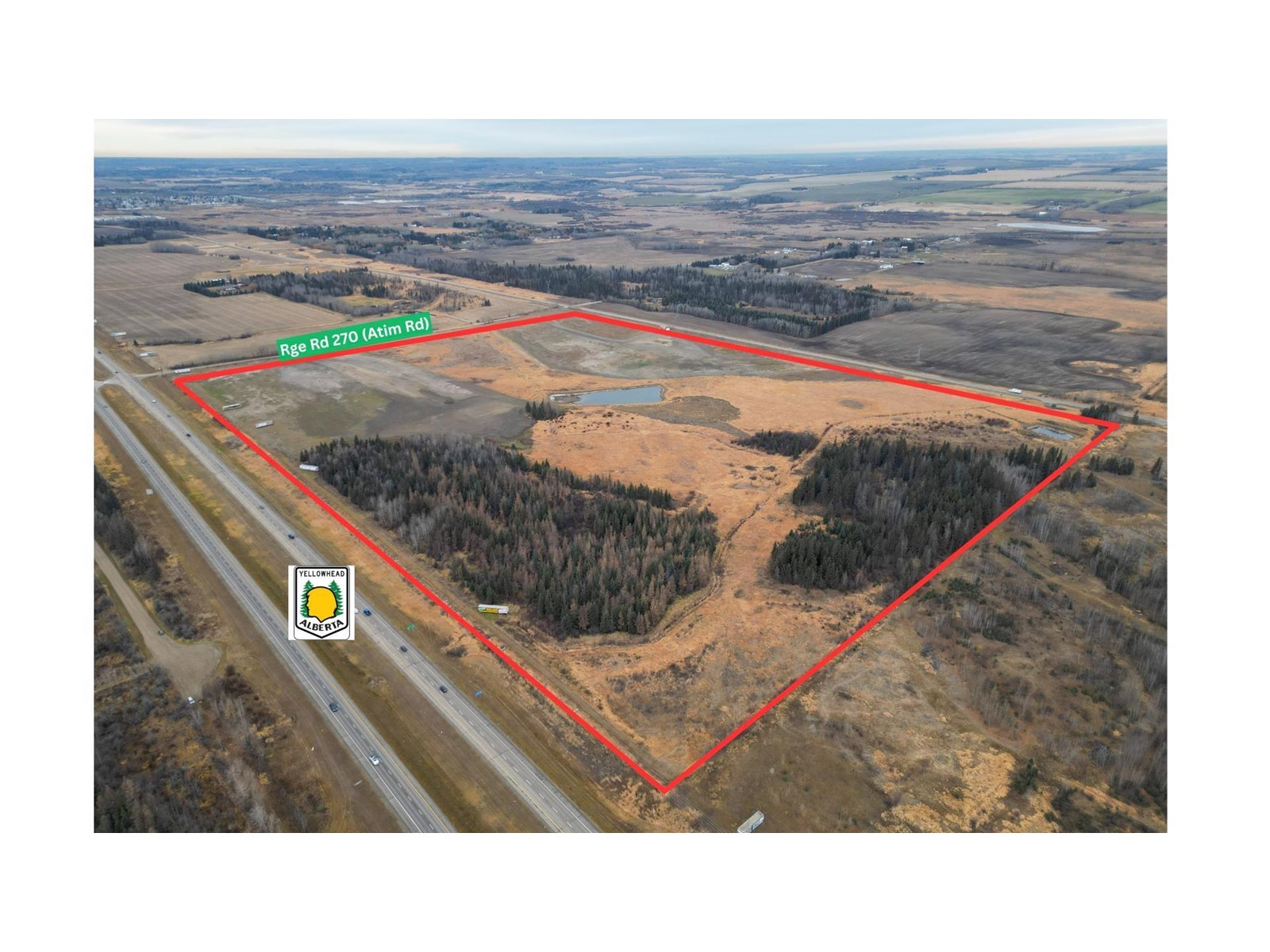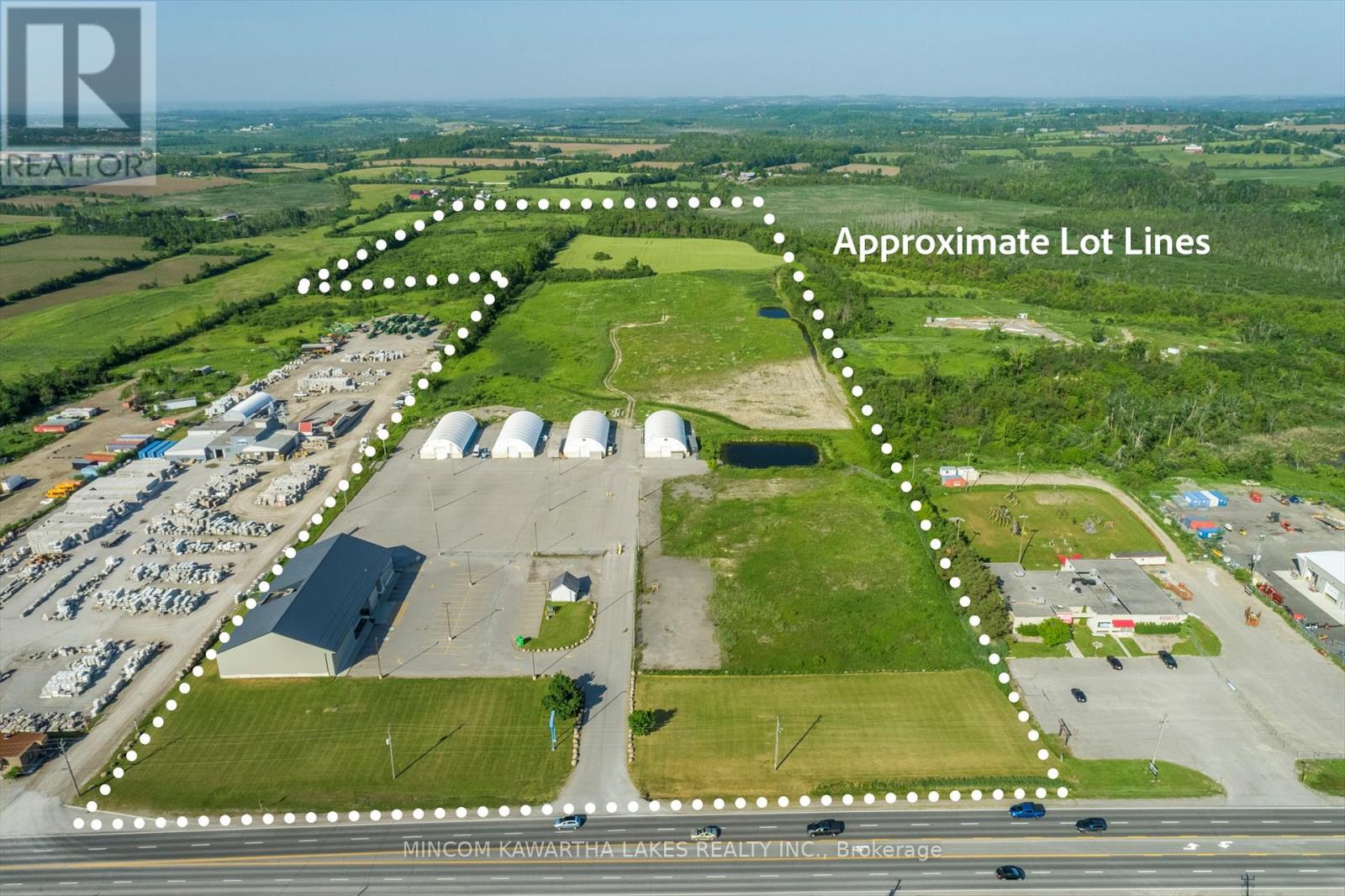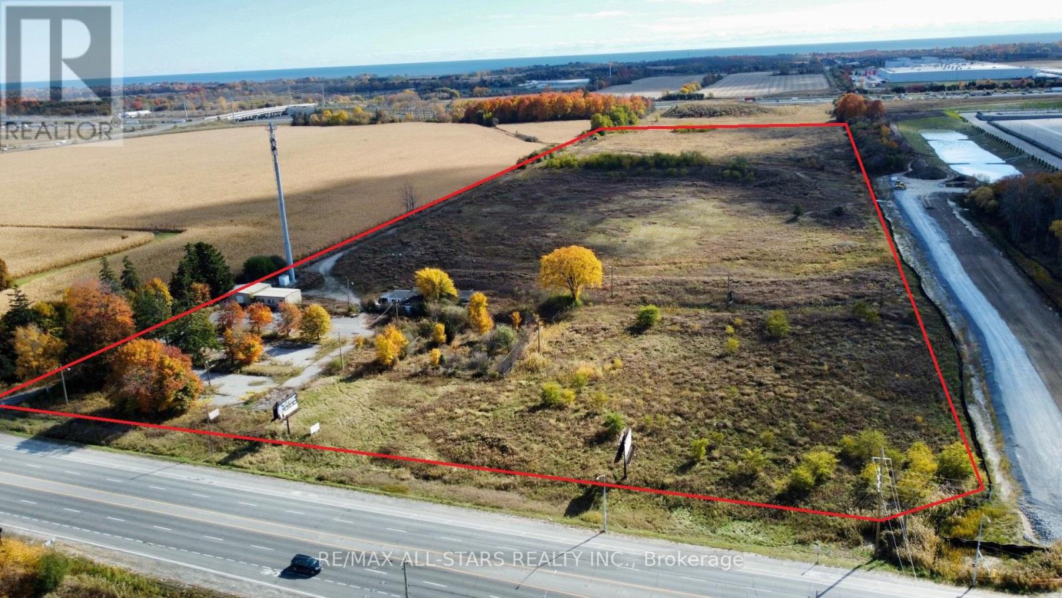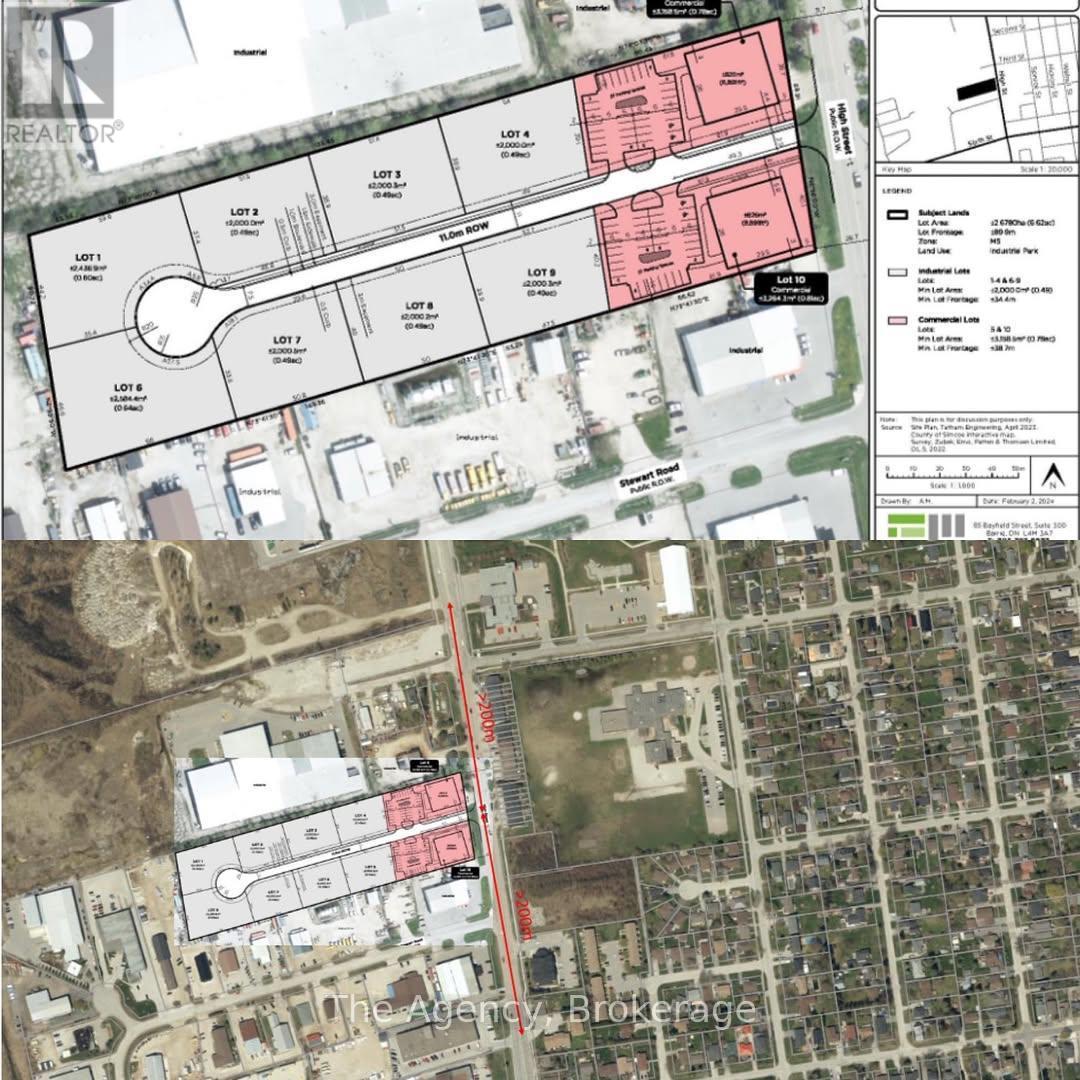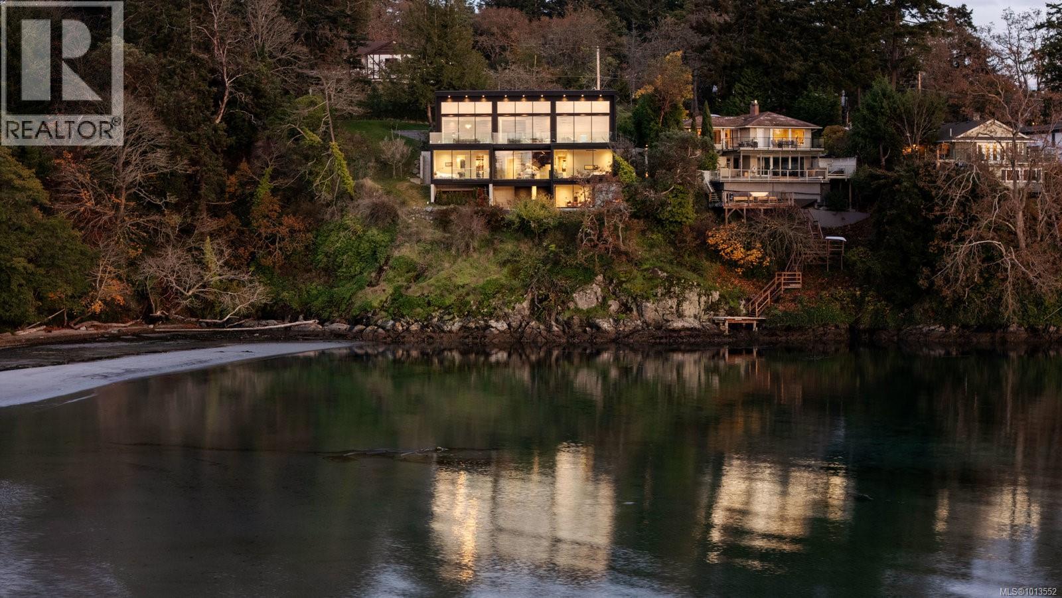805 & 815 Mackenzie Avenue
Revelstoke, British Columbia
This iconic 1905 Edwardian home has been meticulously restored by Revelstoke’s top custom builders. Set on a double lot with over 5,300 sq ft across four floors, it features a new foundation and Warmboard radiant floor heating throughout. Never lived in, this luxury ski/golf retreat includes special bed & breakfast zoning and approved plans for a manager’s suite above the garage. Original stained glass windows cast beautiful reflections throughout the modern interior, where a chef’s kitchen, custom Lortap millwork beds, and bedrooms all with ensuites offer elevated comfort. North and south facing balconies capture panoramic views of Mt. Begbie, Mt. Cartier, RMR, and the Columbia River. Designed for entertaining with exceptional airtightness and acoustic performance the home includes a grand piano, covered wrap-around deck, immaculate gardens, and a traditional gazebo under construction. Enjoy a private gym, media room, and hot tub area, perfect for après relaxation. Located on a quiet stretch of downtown, just steps from cafes, galleries, nightlife, and greenbelt trails...this is Revelstoke’s crown jewel of heritage restoration. (id:60626)
Royal LePage Revelstoke
8706 Franklin Avenue
Fort Mcmurray, Alberta
12.5% Cap Rate- Plaza One Shopping Mall; located in the heart of downtown Fort McMurray in the major business hub which Includes neighboring businesses like Walmart, The Brick, Staples, Canadian Tire, Sobeys and much more. Right next door is the River Pointe Shopping Centre. This Strip mall shopping Centre development is 34,915 leasable sqft sitting on 2.31 Acres which is currently occupied by multiple tenants and is being used for various commercial retail, professional office (Dentist, Accountant, Lab), food service and other related uses. It consists of 2 buildings the first of which is a 33,600 concrete block structure with main level & upper level & basement level spaces which was built in stages starting in 1970, 1974 & 1997 to which you have today more details can be provided on this. The second free-standing building was built in 1998 and then added too in 2006 for a total of 5,100sqft. The building has been well maintained with many improvements. The Parking lot is paved asphalt and has excellent parking + you have large Pylon sign & the parking lot at the rear runs all the way down to the corner of Manning & Riedel. The property has access front, rear and side entry access for easy traffic flow. Property has been well occupied and continues to be well occupied due to its exceptional location amongst the major business hub in downtown Fort McMurray; which drives customers and traffic to this location. (id:60626)
Coldwell Banker United
5090 Cordova Bay Rd
Saanich, British Columbia
Rare development opportunity to acquire three seaside lots within the Primary Growth Area (PGA) of Cordova Bay Village, including 5090, 5094, 5098 Cordova Bay Road. Located in one of Victoria's most prestigious neighbourhoods, They are the epicentre of this community. With stunning views of the ocean and direct beach access across the road, this site offers inherent potential to take advantage of the existing blend of commercial and residential zoning, in step with Official Community Plan updates. The three vacant lots are zoned RS-18, with the new OCP paving the way for rezoning to commercial mixed use for up to four storeys on two lots that lie within the PGA, and two storeys on the remaining lot. This opportunity for future development will help shape the landscape of Cordova Bay. (id:60626)
Sotheby's International Realty Canada
1-25 Red Fox Court
Charlottetown, Prince Edward Island
Prime Investment Opportunity - 10 duplexes, 20 units in total located in the heart of Charlottetown / West Royalty, PEI. A rare and exceptional to own a turn-key multi-unit portfolio in one of Charlottetown's most desirable and fast growing communities. This package includes 10 modern duplexes (20 units), all fully rented with strong and reliable tenants. Each building is 7 years old, offering low maintenance living and long term durability. The properties are strategically located in the heart of West Royalty, close to schools, shopping, transit, parks, and all major amenities, ensuring consistent demand and future growth potential. With everything fully leased and managed, this is the perfect hands off investment for those looking to expand or enter the real estate market at scale. Financial package is available upon request to serious, interested parties. (id:60626)
RE/MAX Charlottetown Realty
700 Line 1 S
Oro-Medonte, Ontario
Excellent, well situated investment land that is perfect for long term hold in close proximity to the current City of Barrie boundary. 51.618 ac with approximately 30 ac of existing farm field that produces income. Existing house being approx 4000 s.f., 3500 s.f. finished with 4 beds and 3 baths, 2 and a 2 car oversized garage located in the front of the property with an additional 36 ft x 36 ft storage barn further back. Lease back option with Seller available. Do not go direct or walk the property without first contacting the listing agent. **EXTRAS** Buyer and/or their agent or representation to verify the following: The City of Barrie is currently in the process of expanding its boundaries, under the current proposal this parcel would become within the city boundaries once completed. (id:60626)
Ed Lowe Limited
Sw-18-53- 26-4
Rural Parkland County, Alberta
Unlock the potential of this expansive 119+/- acre parcel, strategically located on the east side of Spruce Grove at a high-visibility location at the corner of Highway 16 (Yellowhead) and Atim Road (Rge Rd 270). Zoned HC - Highway Commercial District. This bare land offers a rare opportunity for developers, investors, or businesses looking to establish a presence in a rapidly growing area just 15 minutes from the west end of Edmonton. Currently utilized as farmland, this unserviced lot is a blank canvas ready for your vision. The 119+/- acres consists of mostly flat, open land with approximately 50 acres of treed land, providing flexibility for a variety of commercial developments. Municipal water line at Hwy 44, sewer line on north side of property at TWP Rd 532A , gas line runs north to south through the property. (id:60626)
Royal LePage Noralta Real Estate
1575 Chemong Road
Selwyn, Ontario
Opportunity to Purchase a Prime Development Property with Significant Multiple Tenanted Income. Property Consists of 13,600 SF of Retail/Warehouse space, 20 Ft Clear Height (currently on a 10 year lease with renewal options) 1,400 SF of Second Level Office, Truck Level Loading Dock W/ Shipping Area. Acres of Lined Paved Parking Lot and Paved Storage Yard That is Partially Fenced, Over Head Canopy Lighting. 3 Phase Power on Site. Storm Water Management Ponds and on Site Water Hydrant. Includes 4 - 5,000 Sqft Quonset Huts W/ Hydro, Tenant Occupied. Total Property is 74.5 Acres with Approximately 10 Acres Zoned C1-423, 10 Acres Official Plan Commercial and 50 Acres Agricultural. Significant Upside Revenue Stream to Continue with Sports Complex plans and a Large Format Sports Dome May be Available to Purchase Separately. Available Upon Signed CA are Income and Expense Statements, 2019 Phase 1 Environmental Report, and Other Related Documents. (id:60626)
Mincom Kawartha Lakes Realty Inc.
7475 Poplar Side Road
Clearview, Ontario
Future Development Opportunity on 84.6 acres on Poplar Sideroad with the Pretty River flowing through the land and abutting the Train Trail. A very busy location with lots of residential development recently being completed and still ongoing on the North side of the road with future development still to come including the Collingwood Hospital and Gateway Centre featuring both commercial and residential. Buyer to do their own due diligence regarding the future development potential and timeline(s). A great location being close to Downtown Collingwood, steps from Georgian College, minutes to Highway 26 and fifteen minutes to either Blue Mountain Village or sandy Wasaga Beach! Property is on the Clearview side of the road. Land is currently being farmed and you could look at a potential income stream from Billboards while you wait to one day develop. (id:60626)
Royal LePage Locations North
639 Kingston Road
Ajax, Ontario
Excellent opportunity to own 34.8 acres in Ajax. Good frontage/exposure on Kingston Rd E and located only minutes away from Hwy 401. Lots of new development in the direct area and just down the road from Ajax Downs Racetrack/Casino. The property contains older buildings in As Is Shape. (id:60626)
RE/MAX All-Stars Realty Inc.
70 High Street
Collingwood, Ontario
FUTURE INDUSTRIAL PLAN OF SUBDIVISION! Exceptional Investment Opportunity 70 High Street, Collingwood A rare and exciting chance for investors in the heart of downtown Collingwood. This 6.75-acre property, recently rezoned to a vacant land condominium, supports a future industrial plan of subdivision with approval for up to 10 lots. Ideal for multiple owners or tenants, or to be utilized as a single expansive property. The site boasts a high-visibility, high-traffic location. Existing structure includes a 2,400 sq. ft. steel warehouse and sales/office building, which may require updates. The current owner is open to removing the structure. Fully serviced and strategically located within the Official Plan, this is a well-priced development or investment opportunity that's not to be missed. (id:60626)
The Agency
3375 Ripon Rd
Oak Bay, British Columbia
Discover this extraordinary custom-built home in the prestigious Uplands neighbourhood, a masterpiece of timeless luxury and award-winning design. Featured in architectural magazines, this 'Platinum Built Green' certified residence sets the standard for energy-efficient, eco-conscious living. With two separate gated driveways, this estate offers both privacy and grandeur. Step inside to experience impeccable craftsmanship featuring Pella windows, cast limestone fireplaces, ornate wrought iron details, and opulent crystal chandeliers. The gourmet kitchen, a masterpiece in both design and functionality, is adorned with polished Crema Marfil marble countertops, Wolf, Sub-Zero, and Miele appliances, integrated panelling, and furniture-grade cabinetry handcrafted from walnut and poplar. Throughout the home, rich Maple hardwood floors, meticulous millwork, wainscoting, coffered ceilings, and crown mouldings provide depth and sophistication. The upper level features four generously sized bedrooms designed for comfort and style. The palatial primary suite is a private sanctuary with a lavish walk-in closet, a stunning Carrara marble ensuite, and a cozy gas fireplace. Designed for entertainment, the lower level of the home is a true haven. Enjoy evenings with family and friends in the billiards area, indulge in fine wines from the custom cellar, or take in a movie in the state-of-the-art media room. A fully equipped gym rounds out this luxurious retreat. Step outside to professionally landscaped grounds designed for exceptional outdoor living. Golf lovers will appreciate the putting green and golf simulator, while the sports/pickleball court and batting cage offer active recreation. The heated pool and stylish cabana, complete with an outdoor kitchen and fire table, make this estate perfect for entertaining. The property also includes a four-car garage, providing ample space for car enthusiasts. (id:60626)
The Agency
2701 Sea View Rd
Saanich, British Columbia
Welcome to 2701 Sea View —an exceptional 0.6-acre estate by Horizon Pacific Contracting in prestigious Ten Mile Point where modern design meets breathtaking ocean views. From the moment you enter, the main level captivates with its expansive living room, elegant dining area, and chef-inspired kitchen, each space perfectly positioned to frame sweeping panoramas of the sea and flood the home with natural light. A private office provides a quiet retreat for work or study, while a striking custom steel staircase leads you to the luxurious primary bedroom below—a serene escape designed for rest and rejuvenation. This level also features three additional bedrooms, each with its own ensuite, a central family room ideal for gatherings, and a state-of-the-art theatre room that sets the stage for movie nights or game-day excitement. On the lower level, a versatile private studio with a full ensuite offers endless possibilities—whether as a guest suite, gym, or creative workspace. Outside, nature surrounds you with scenic trails, while Cadboro Bay Village, Gyro Beach, and top-tier amenities are just a short stroll away. Blending seclusion and convenience in one of the region’s most coveted coastal settings, this home offers more than just luxury—it delivers a lifestyle of comfort, sophistication, and unparalleled beauty. (id:60626)
The Agency

