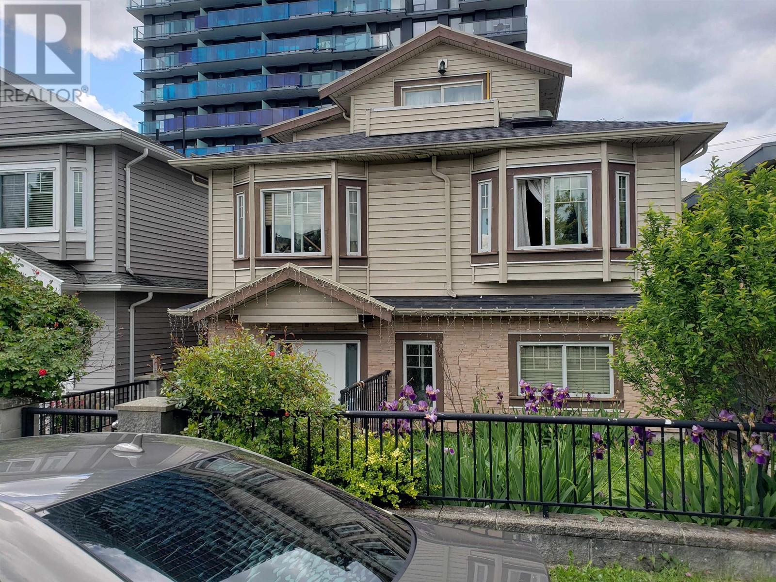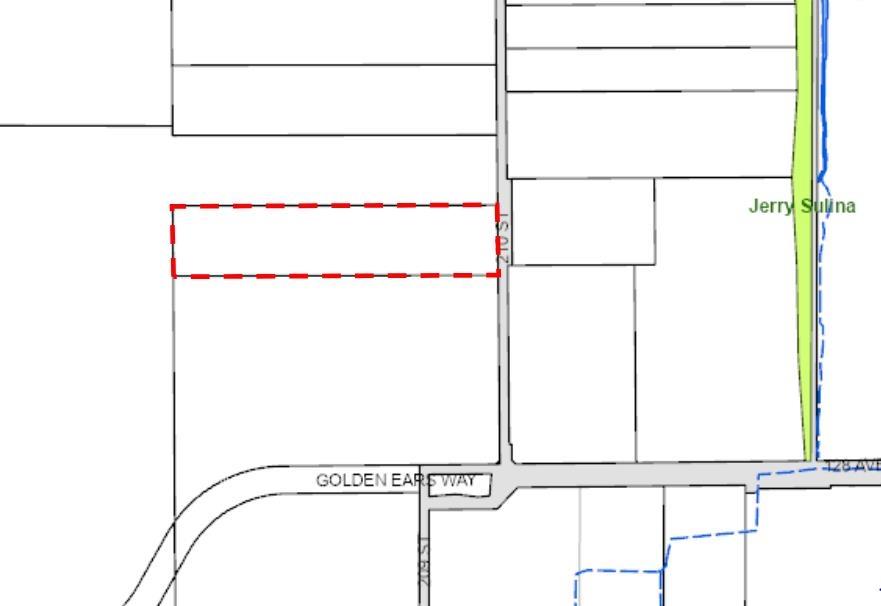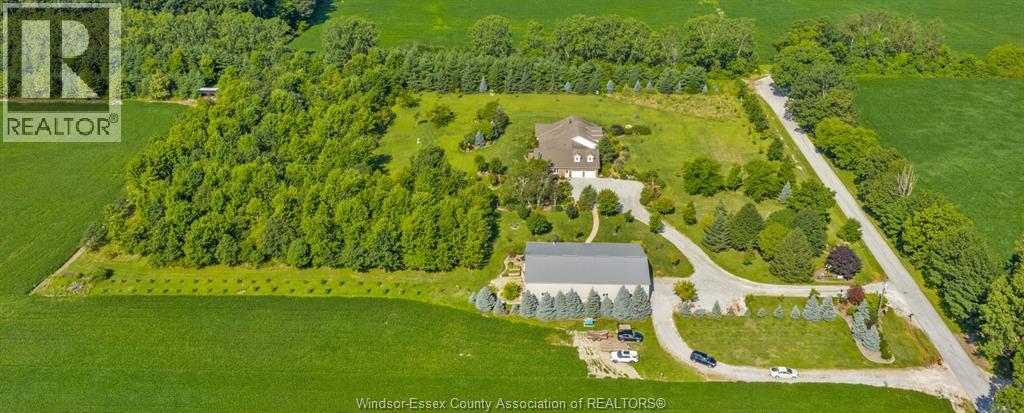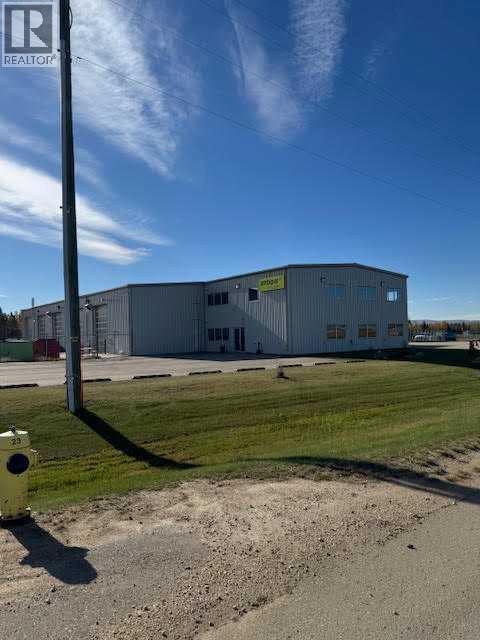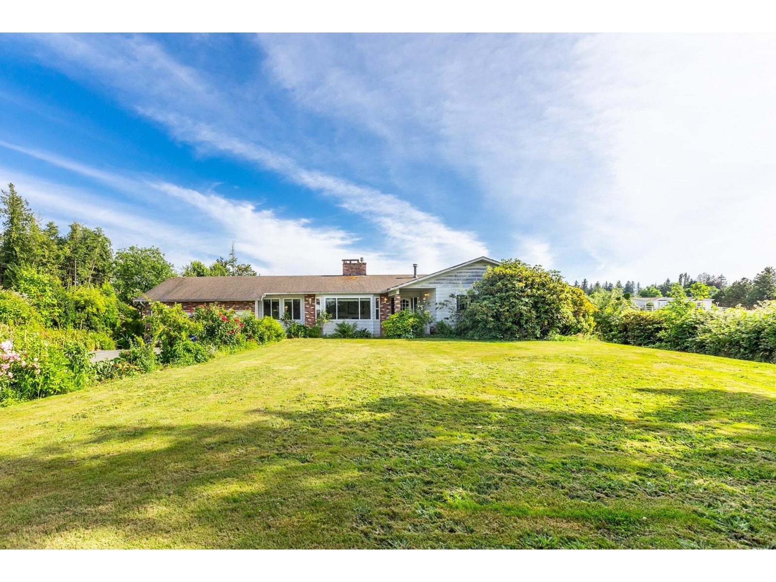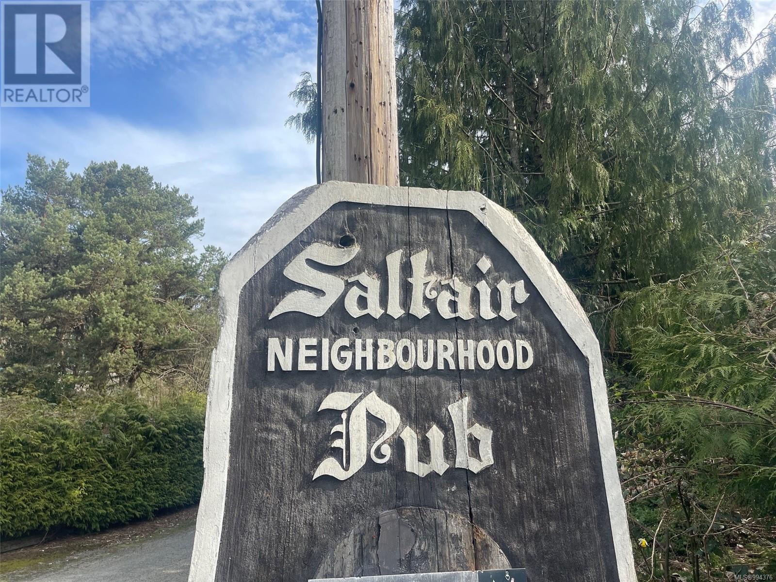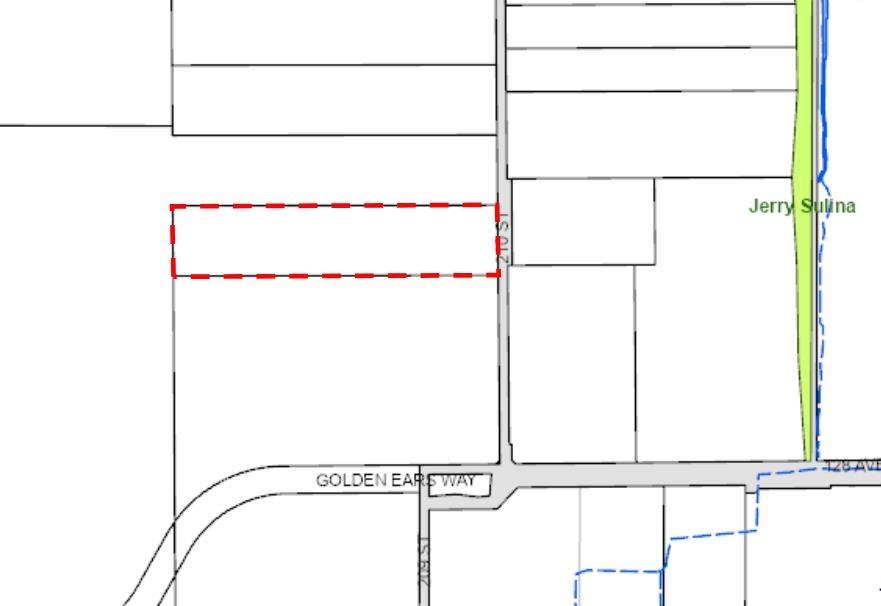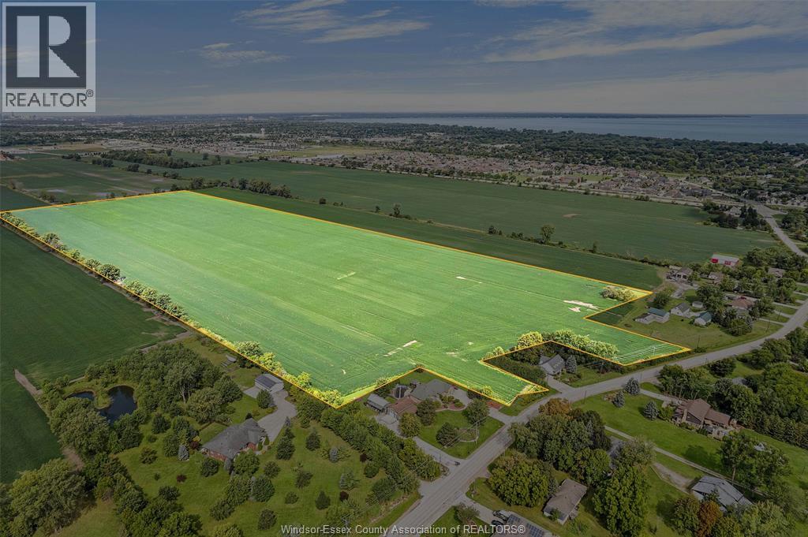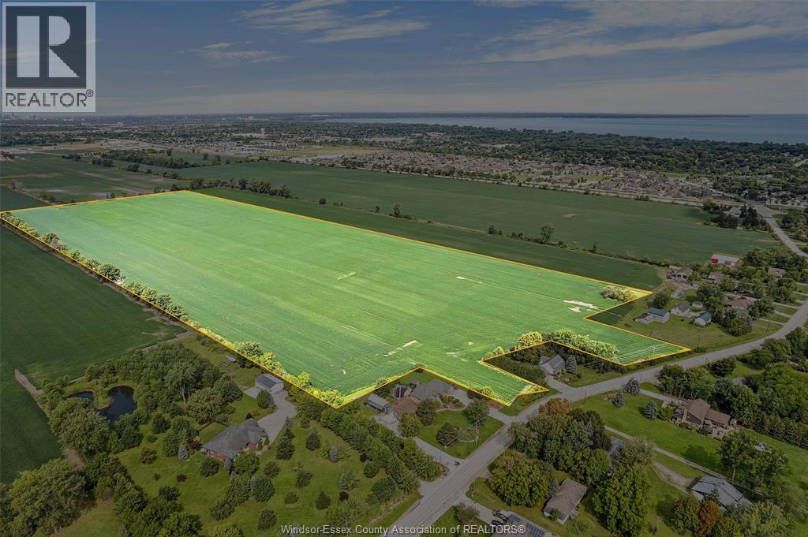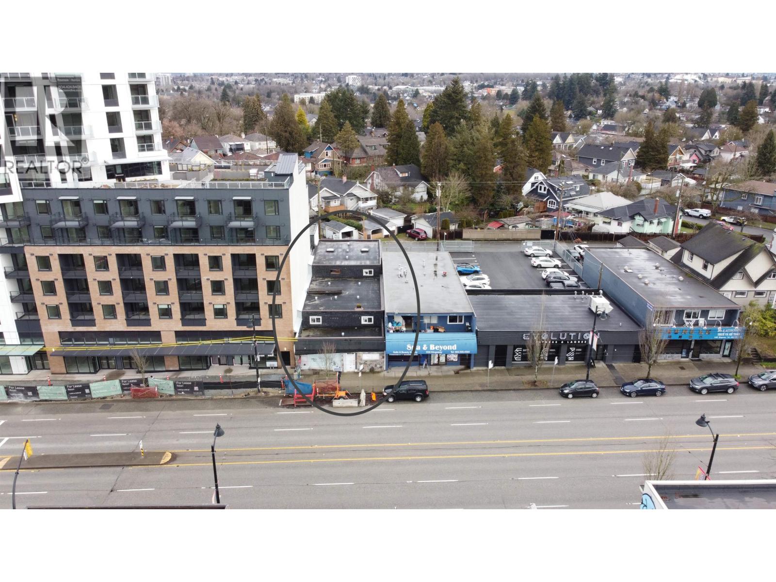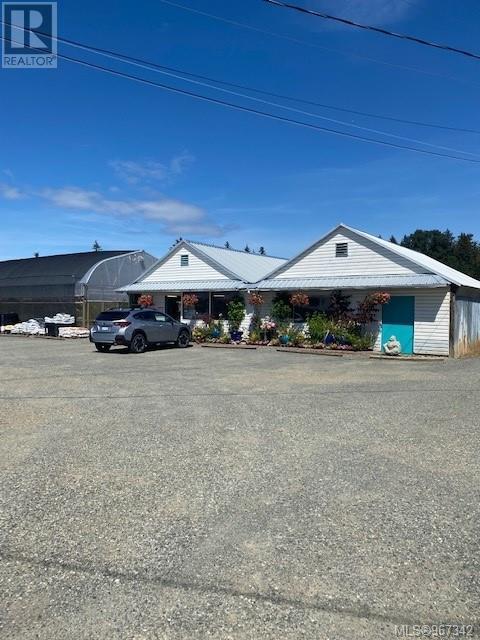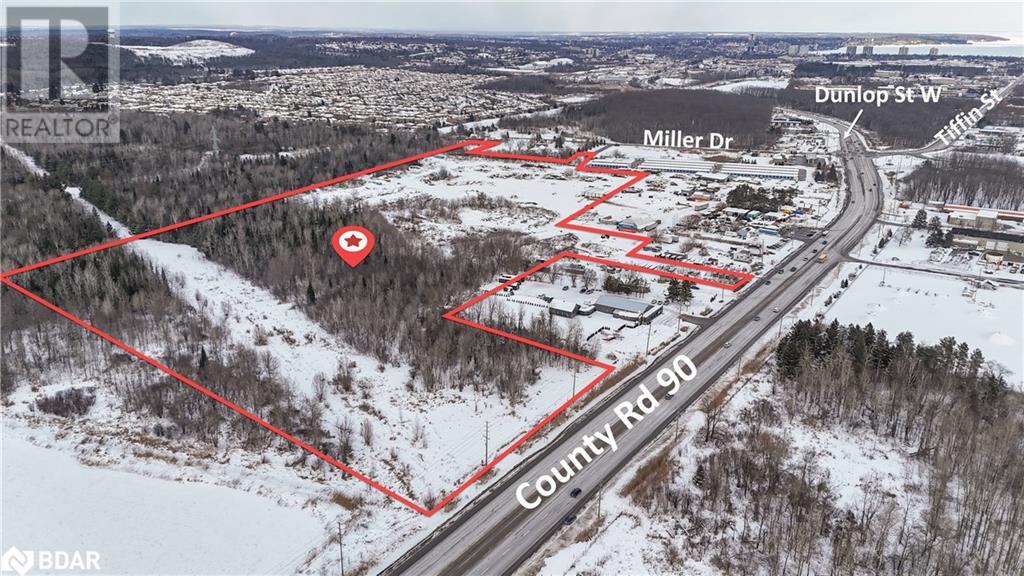5045 Payne Street
Vancouver, British Columbia
Excellent location just steps to Joyce Skytrain Station. The main house has 3 bedrooms + 2 full bathrooms, with 2 bedrooms + 1 bathroom and 1 bedroom + 1 bathroom mortgage helper. 1 bedroom laneway house. Potential future high rise development. This property is part of a 5 lots land assembly located on Joyce Collingwood Area (5019-5039). Joyce Collingwood Station Precinct Plan 4.5 FSR - 14 Storey. (id:60626)
RE/MAX City Realty
12957 210 Street
Maple Ridge, British Columbia
Discover the perfect blend of country living and convenience with this 9.09-acre farm in Maple Ridge. Boasting a flat topography, this property is ideal for farming and building your dream home. Located just 10 minutes from the city center on 210ST, this lot offers the perfect balance of rural living and urban convenience. With easy access to major highways, you can easily get to neighboring cities such as Vancouver, Burnaby, and Surrey. This rare find offers both open space and privacy in one of Maple Ridge's most sought-after locations. Don't miss your chance to own this fantastic property and bring your vision to life. Contact us today for more information and to schedule a viewing. (id:60626)
RE/MAX City Realty
2310 Hickson Rd
Leamington, Ontario
The Wenzler's landing estate is now available! This extraordinary 27.4 acre haven offers a rare blend of comfort, luxury, privacy and natural beauty. At the end of a cul-de-sac and surrounded by Carolinian trees and 5 acres of manicured gardens, the 3600 sq. ft. custom built mansion provides elegant living in a peaceful serene setting. A 56 x 80 shop with separate 200 amp service and 37 x 15 separate man cave with 3pc bath and a 40 x 15 covered patio adds versatility and value. A short drive to 10 golf courses, 21 wineries and 14 breweries. The home benefits from a geo thermal heating system and two 60 GAL water heaters, even the interior walls are insulated for sound dampening. The estate is ideal for gentleman farming, horse facility, wellness retreat and is presently operated as a 5 star internationally renowned B&B. The possibilities are endless. Feed deer from your backyard or walk through the wooded trails. It's in the heart of Canada's largest migratory bird flight path. Complete with EV charging and in ground irrigation for the gardens. If you think you might be right for this opportunity or just want further information contact Listing agent. It impresses on so many levels-you really must experience the aura. (id:60626)
Realty House Sun Parlour Inc.
12 Rustico Road
Whitecourt, Alberta
This is an incredible property perfect for a large or growing industrial business. Easy to get in and out of this industrial park, and centrally located near Whitecourt, perfect for companies servicing Edson and Fox Creek. With these 16 foot doors and gated compound, this setup is ready for your business. (id:60626)
RE/MAX Advantage (Whitecourt)
24990 36 Avenue
Langley, British Columbia
Five-acre property in a prime location! This 4-bedroom, 3-bathroom rancher is centrally located near all amenities and within walking distance to Otter Co-op and Poppy Estate Golf Course, with easy access to Fraser Highway. The property features large outbuildings to accommodate all your farming and storage needs and is fully fenced for livestock. Renovate the existing home or build your dream estate on this beautiful parcel of land. Book your showing today! (id:60626)
Royal LePage - Wolstencroft
10519 Knight Rd
Saltair, British Columbia
DEVELOPMENT OPPORTUNITY - This ~9.53 acre property, strategically located between Ladysmith and Chemainus, includes the iconic Saltair Neighbourhood Pub, a separate 1,680 sf building (presently used as an art studio), bandshell, closed gazebo and additional outbuildings, within a ~1.92 acre section zoned C-5. The remaining acreage, currently zoned R-2, is partially cleared and buffered by deciduous and coniferous trees closer to the perimeter. This remaining acreage is currently in process of development to allow up to seven, 1 acre lots. For more information or a viewing . . . let's get in touch. Lorne at 250-618-0680. (id:60626)
Royal LePage Nanaimo Realty Ld
12957 210 Street
Maple Ridge, British Columbia
Discover the perfect blend of country living and convenience with this 9.09-acre farm in Maple Ridge. Boasting a flat topography, this property is ideal for farming and building your dream home. Located just 10 minutes from the city center on 210ST, this lot offers the perfect balance of rural living and urban convenience. With easy access to major highways, you can easily get to neighboring cities such as Vancouver, Burnaby, and Surrey. This rare find offers both open space and privacy in one of Maple Ridge's most sought-after locations. Don't miss your chance to own this fantastic property and bring your vision to life. Contact us today for more information and to schedule a viewing. (id:60626)
RE/MAX City Realty
275 W Pike Creek Road
Lakeshore, Ontario
64.4 Acres of Prime Agricultural Land with Excellent Future Development Potential. This expansive 64.4-acre parcel of farmland is ideally situated in a highly desirable location with potential for future development. Currently zoned Agricultural, the property features approximately 151 and 130 feet of frontage on West Pike Creek Road, extending roughly 2,900 feet in depth and 983 feet wide at the rear. Strategically positioned between County Road 22 and Little Baseline. The property offers two points of access from West Pike Creek Road and is in close proximity to established residential developments. Municipal services including hydro, water, and natural gas are available at the road, with sanitary sewers located nearby. (id:60626)
Grace Canada Realty Inc.
275 W Pike Creek Road
Lakeshore, Ontario
64.4 Acres of Prime Agricultural Land with Excellent Future Development Potential. This expansive 64.4-acre parcel of farmland is ideally situated in a highly desirable location with potential for future development. Currently zoned Agricultural, the property features approximately 151 and 130 feet of frontage on West Pike Creek Road, extending roughly 2,900 feet in depth and 983 feet wide at the rear. Strategically positioned between County Road 22 and Little Baseline. The property offers two points of access from West Pike Creek Road and is in close proximity to established residential developments. Municipal services including hydro, water, and natural gas are available at the road, with sanitary sewers located nearby. (id:60626)
Grace Canada Realty Inc.
1129 Kingsway
Vancouver, British Columbia
Opportunity to own a freestanding building with C-2 zoning in a high-exposure Kingsway location. 1129 Kingsway features a retail storefront in front and a large warehouse in back, accessible via a grade-level loading door. Previously used as a mechanic's shop, the property offers flexible use options for owner-users, investors, or developers. Approx. 3,424 SF on a 33'x122' lot, with solid bones but in need of upgrades. Ideal for businesses looking for visibility and functionality, or for buyers seeking a value-add opportunity in a growing East Vancouver corridor. Contact us for more details. (id:60626)
Engel & Volkers Vancouver
2012 Anderton Rd
Comox, British Columbia
Work, live, and thrive with this well-established and flourishing nursery, perfectly situated in the heart of the Comox Peninsula. This incredible property spans two separately titled lots (20 and 18.48 acres), with the business and residence on the front parcel. The property features a spacious 2500+ sq ft residence, 16 greenhouses, a beloved therapeutic garden (leased), several outbuildings including a barn and shop area, and all the sales and operational areas of the nursery. Enjoy a high-quality and abundant water supply, sourced from an artesian spring and pond. This nursery offers significant upside potential, as the current operation occupies only a small portion of the overall parcels. Ideal for those seeking an award winning business with an established customer base, and a residence with all the infrastructure in place. Plenty of room to expand and diversify. Don't miss out on this unique opportunity purchase this popular and exciting lifestyle. (id:60626)
Royal LePage Nanaimo Realty (Nanishwyn)
752 County Road 90
Springwater, Ontario
Prime Development Land - Barrie’s Targeted Growth Area. Almost 40 Acre site with approx. 23 acres of flat, useable land accessed off Highway 90/Dunlop St W, immediately beside Barrie’s settlement boundary line, surrounded by industrial, commercial, and mixed-use designated lands. Located inside the Barrie Expansion study area. At less than $183K per acre, this land presents plenty of possibility to procure profit, where lands just on the other side of the city boundary line are selling for $1M+ per acre. Make a great investment today! Current use is outside storage of lumber and landscaping materials. (id:60626)
Maven Commercial Real Estate Brokerage

