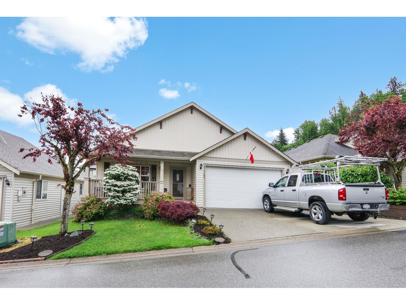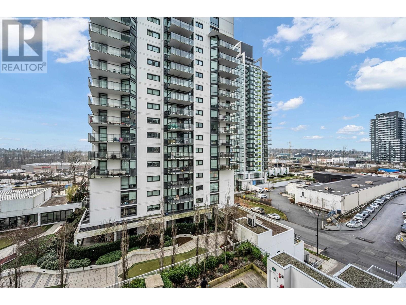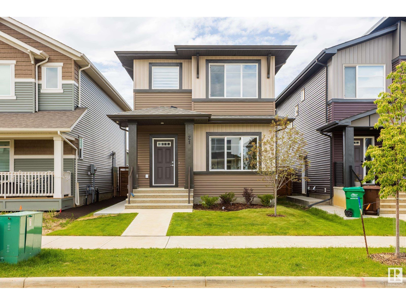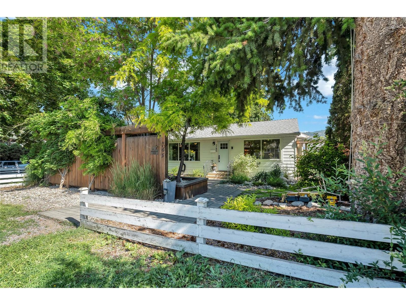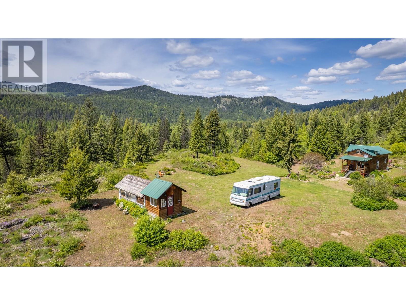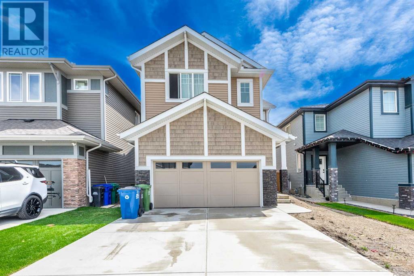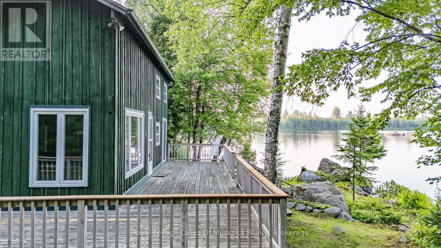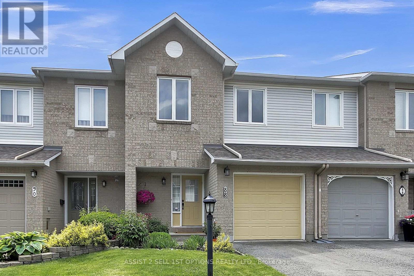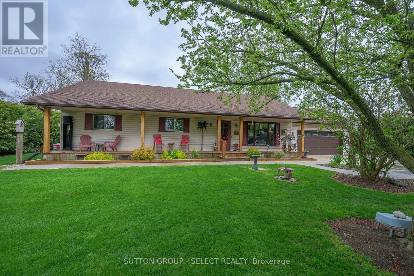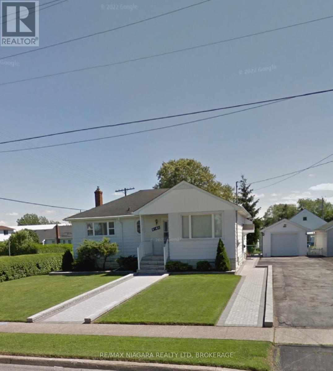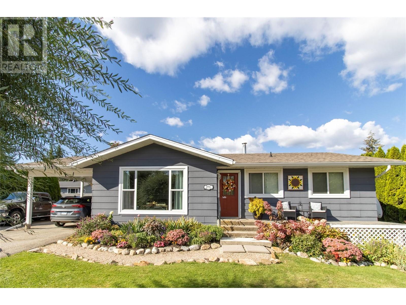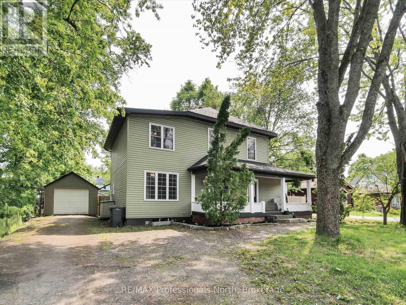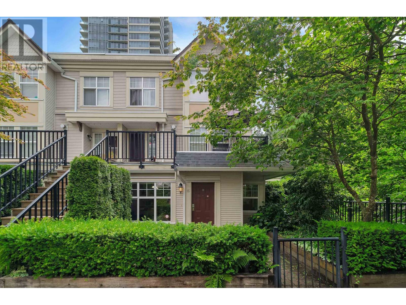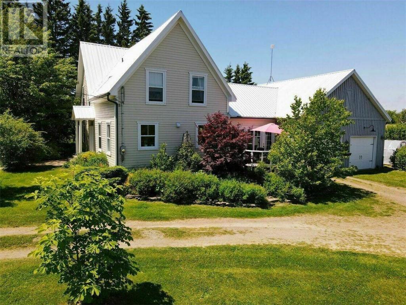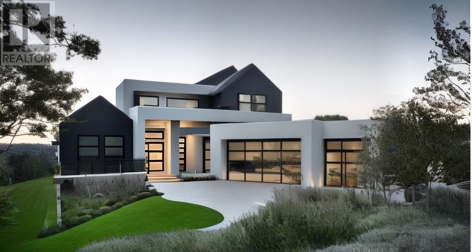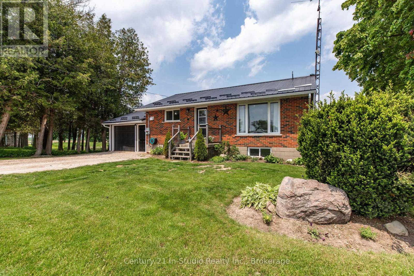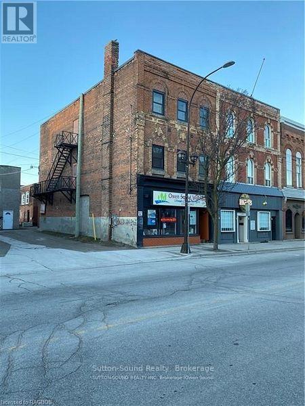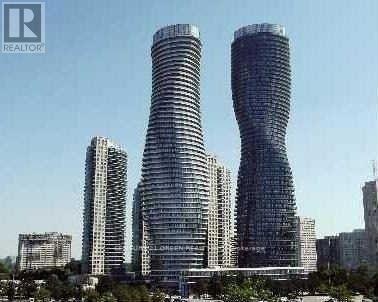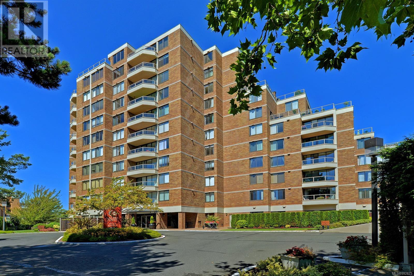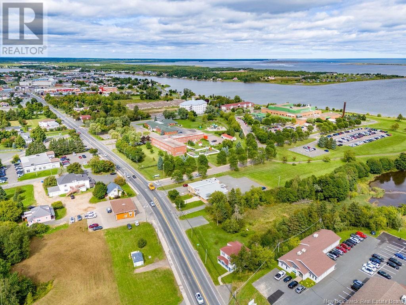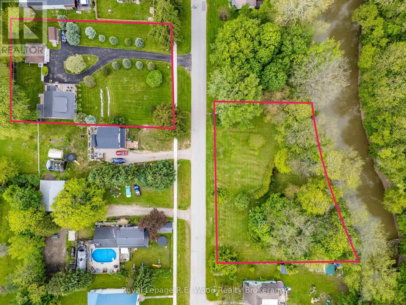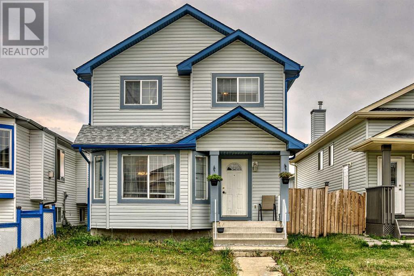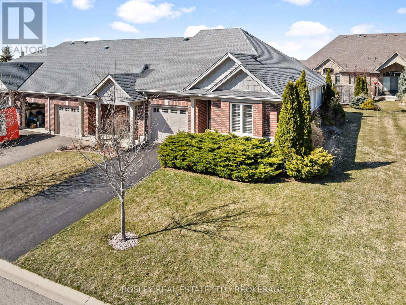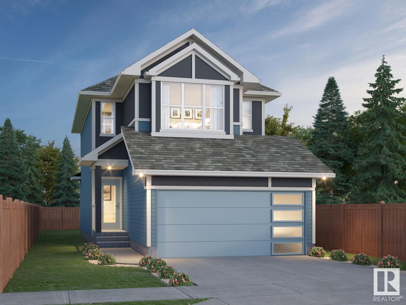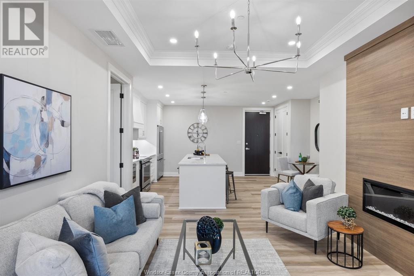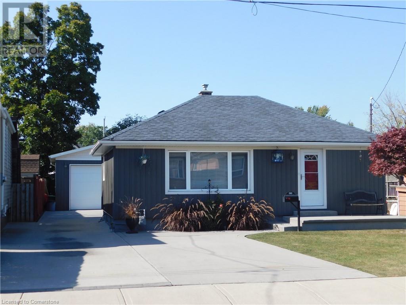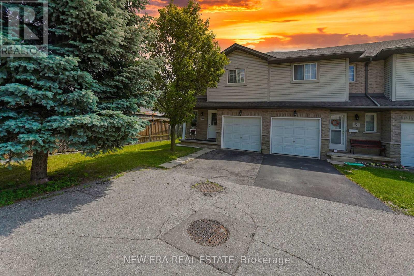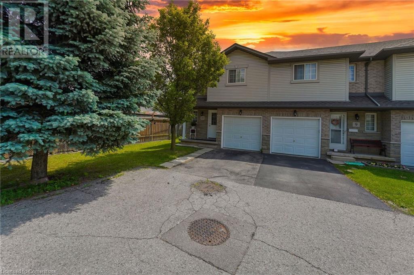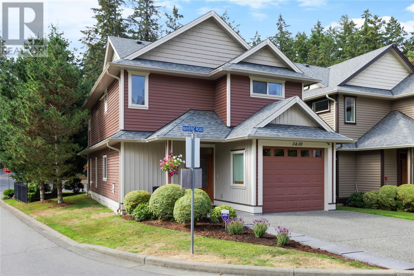12 43875 Chilliwack Mountain Road, Chilliwack Mountain
Chilliwack, British Columbia
An exceptional value and the ideal choice for retirement! This freehold (not leasehold) bare land 15-lot strata offers a detached, single-level rancher designed for comfort and convenience. The open floor plan features a spacious kitchen with a large island, two bedrooms plus a den with a Murphy bed, two full bathrooms, and a laundry room with a sink. The double garage and driveway BOTH provide ample space"”even for your truck. Lots of storage as well. Enjoy a nicely sized strata lot with a fully fenced, private backyard, complete with a storage shed and a covered deck"”a peaceful retreat for relaxation. Nestled within a secure gated community with wonderful neighbours, this home has all the essentials. A little updating and additional landscaping would make it shine even brighter! (id:60626)
RE/MAX Nyda Realty Inc.
602 2288 Alpha Avenue
Burnaby, British Columbia
Alpha by Thind Properties, prestigious Lumina development in the heart of Brentwood, offering a functional layout. The bright Jr two Bedroom unit boasts high-end finishes and appliances, including Miele premium appliances with a gas range cooktop, under cabinet lighting, laminate flooring, floating bathroom vanities, and Air Conditioning.1 parking +1 Locker. Amenities: Concierge, fitness center, multi-purpose room with kitchen, terrace with BBQ, and a playground. Great location, walking distance to Brentwood Mall, Skytrain station, Whole Foods, restaurants, and shops. MUST SEE! (id:60626)
RE/MAX City Realty
21 Raspberry Rd
St. Albert, Alberta
Modern 2-storey home with LEGAL BASEMENT SUITE in the sought-after Riverside community of St. Albert. This home features an open-concept main floor with a spacious kitchen, walk-in pantry, and quartz counter tops throughout, including in all bathrooms. The primary bedroom offers a spa-like en-suite with a soaker tub, double sinks, and large front-facing windows that fill the space with natural light. Two additional bedrooms at the back of the home overlook the fully fenced and landscaped yard. The basement includes a separate entrance to a fully equipped 1 bedroom legal suite; ideal for extended family or rental income. A double detached garage and ample street parking complete this move-in-ready home. This is “The Chase” model by San Rufo Home; modern design, functional layout, and income potential all in one.” (id:60626)
Century 21 Masters
74 Craig Street
Russell, Ontario
Located centrally in Russell, 74 Craig Street is a prime investment opportunity on a substantial 1.34-acrelot with versatile development potential. Positioned for optimal convenience, the property supports avariety of high-return projects, including options for severance, multi-unit apartments, condominiums, or aunique hospitality venture such as a Bed and Breakfast. This well-situated lot combines location benefitswith flexible development options, offering an attractive proposition for investors seeking growthopportunities in a growing market. (id:60626)
Exit Realty Matrix
745 Ritchie Avenue
Naramata, British Columbia
Nestled in the heart of Naramata Village, steps from a babbling creek and just a 5 minute walk to Okanagan Lake, sits this charming property. Imagine driving along the winding Naramata Bench amidst award winning wineries, spectacular lake views and pulling up to your cozy cottage home. With lovely curb appeal, low maintenance gardens and in-ground sprinkler system, this charming one level house will fulfil your dream of a quaint homestead in a welcoming lakeside community. The open living floor plan provides a nice flow and effortlessly connects to the outdoor areas. There’s a private, wisteria covered pergola out front, perfect for summer dining with family & friends. The fully fenced back yard has additional off-street parking, as well as a fantastic 565 sqft garage/workshop. Take a dip in the lake, swing by the village shops, enjoy delicious local wines and live your best life! Welcome to Naramata. (id:60626)
Stilhavn Real Estate Services
41 Fowler Street
Wolfville, Nova Scotia
41 Fowler, located in the University Town of Wolfville. This thriving multicultural community is nestled between the mountains and some of the highest tides of the world! Its surrounded by bountiful agricultural lands, walking trails & parks. You can enjoy several year round events, including visits to many of the local wineries, restaurants & theatres. This four bedroom home is located at the top of a quiet dead end street, offering a view of Blomidon. A self-contained one bedroom apartment with its own entrance, could also be used as an in-law suite. In addition to the circular driveway, youll find a spacious parking area. The attached garage is equipped with an overhead door & a second door accessing the fenced backyard. The spacious front entry boasts two coat closets & is the access hub to many areas in the house, including the stairway to the upper level. Several French doors throughout the home allow for privacy. In the main living room, you'll find a wood burning fireplace with insert. A European-style woodstove second living room. This home is also equipped with electric heat & solar panels for optimum efficiency. A sunroom, with many large windows, is a wonderful place to enjoy a lazy afternoon reading or taking a nap. The functional kitchen features a built-in dishwasher, countertop stove & wall oven. You can access the backyard from the breakfast nook, adding to the ease & enjoyment of barbecuing & entertaining. The dining room could double as an office or playroom. A half bath & laundry are conveniently located near the garage entry. O the upper level, youll find for sizeable bedrooms and a full bath. The Primary is equipped with a five piece ensuite & walk-in closet. It also has a connecting door to the fourth bedroom. This could be the perfect nursery, home office or gym. The lower level offers lots of storage space & a second entry to the apartment/in-law suite. (id:60626)
Royal LePage Atlantic (New Minas)
9800 3 Highway
Grand Forks, British Columbia
Hidden in the mountains, just 10 minutes from downtown Grand Forks, you will find this one-of-a-kind 52 acre property. Main home with secondary home. Not in ALR. It is surrounded by crown land on 3 sides. 2 driveways for 2 homes. Lots of quad + snow mobile trails, + recreational accesses. A very private custom-built home with 1200 finished sq. ft. There is also a 600 sq. ft. renovated mobile home. The home is nestled in a beautifully landscaped, park-like setting. The charming 2 storey home exudes a cabin feel with exterior pine siding and knotty pine throughout the interior. The home has a welcoming front porch entrance. The cozy first floor living/dining area features a wood heater with natural stone wall. Country kitchen. Combined laundry/bathroom/mudroom at rear entrance is convenient. Upstairs is a large bedroom, walk-in closet and lounging area suitable for an office or den. Imagine relaxing by the cozy wood heater on a chilly day or putting your feet up and listening to the tranquil sounds of nature from your front porch. This rural sanctuary is perfect for those who enjoy privacy, all recreation, unobstructed views and a quiet lifestyle. Additional outbuildings buildings include; 2 large workshops on concrete pads (1 suitable as a garage), toolshed, 3 woodsheds, pump house, a large greenhouse. Subdivision potential, marketable timber and zoning for a variety of uses could generate additional income. (id:60626)
Grand Forks Realty Ltd
222 Fleming Drive
London East, Ontario
Don't miss this fantastic detached home, approved with Legal unit licence, perfectly located next to Fanshawe College, restaurants, grocery stores, and bus stops! This property features 3 spacious bedrooms and a 4-piece bathroom on the second floor. The main floor boasts an open-concept layout with a great room, kitchen, and breakfast area, offering plenty of space for family living and entertaining. Finished Basement with separate legal entrance, TWO bedrooms, kitchenette, 3pc washroom and laundry. This property features a finished basement with a separate side entrance, offering excellent potential for rental income. It includes 2 additional bedrooms, a full bathroom, and a kitchen perfect for an in-law suite or tenant setup. Previously rented for approximately $3,500 per month plus utilities, the whole property is currently vacant and ready for immediate occupancy or investment . Additional highlights include a single-car garage and parking for two more vehicles in the driveway. This is an excellent opportunity for investors or homeowners looking for a high-demand location! (id:60626)
RE/MAX Gold Realty Inc.
547 Clydesdale Way
Cochrane, Alberta
Welcome HOME!!!! Amazing property that is elegant and modern. This property offers the perfect blend of city living and comfort in heartland over 2200 Sq ft. Main level features an open floor plan with open to above ceiling. Spacious family home in a highly desired neighborhood. Features included large back yard, cozy fireplace. The modern layout includes a separate side entrance with undeveloped basement making it perfect for future development. Located in an ideal setting, this home is within walking distance to parks, schools, and local amenities, with easy access to major highways for a quick commute. (id:60626)
Tink
507/515 Park Road S
Machar, Ontario
Welcome to your Eagle Lake getaway - 230 feet of shoreline, two separate lots, and a peaceful setting with open water views and good privacy from the neighbours. The main cottage is a one and a half storey setup, currently used seasonally but could also be used year round. Inside, the open-concept kitchen, living room and dining area flow out to a wraparound porch, just steps from the water. The main floor bedroom has a sliding door facing the lake, and there's a full four-piece bath. Upstairs, the loft works well for kids or overflow guests. A fully heated bunkie sits close to the water too, with lake views and a composting toilet in the nearby outhouse - ideal for visitors or extra space. The second lot stretches across the road with potential for further development - perhaps a garage, workshop or additional parking. Eagle Lake is large, clean and great for fishing, swimming and watersports - exactly what you'd hope for in a northern getaway. A solid option for seasonal use now, with the flexibility to make it year round! (id:60626)
Royal LePage Lakes Of Muskoka Realty
1021 Springdale Park Road
Bracebridge, Ontario
TRANQUIL MUSKOKA RETREAT - MINUTES FROM BRACEBRIDGE! Escape to Your Own Private Sanctuary in Ontario's Premier Cottage Country. Discover the perfect blend of rural tranquility and urban convenience at this split-level home, nestled just 6 km from charming Bracebridge. This professionally appraised property offers an unparalleled lifestyle where peaceful mornings are filled with birdsong and evenings are warmed by a flickering fireplace. PRIME LOCATION & RECREATION Step outside your door to endless outdoor adventures! Less than 5 km away, enjoy: Free public hiking and cross-country skiing trails Breathtaking High Falls and pristine Muskoka River access 9 hole golf course Trans Canada Trail for cycling and hiking Multiple lake and river access points Quality elementary and secondary schools minutes away. This thoughtfully designed 4-bedroom, 3-bathroom home maximizes comfort and functionality: Expansive family room featuring a cozy propane stove Spacious kitchen flowing into bright dining and living areas Spectacular Muskoka sunroom overlooking mature forest Relaxing cedar-lined electric sauna Practical storage room, cold cellar, laundry, and workshop Reliable 260-foot drilled well, delivering 5 gallons per minute of crystal-clear water Enjoy year-round comfort with heating options - a propane fireplace and stove, plus a wall-mounted Lennox AC/heating unit and baseboard heaters. The stunning sunroom and main living areas back onto mature forest, creating a natural theater where you'll spot chickadees, goldfinches, and other local wildlife from your windows. Stay up-to-date with Bell Expressvu or Lakeland Networks. RECENT UPGRADES & PEACE OF MIND Move in with confidence knowing major systems have been updated: New well pump and pressure tank Updated hot water heater Modern septic system with new tanks and bed Protective leaf guard gutters New vinyl siding Roof shingles. (id:60626)
Comfree
88 Covington Place
Ottawa, Ontario
Welcome to 88 Covington Place A beautifully maintained executive townhome in the sought-after community of Centrepointe! This spacious and stylish home offers a prime location with easy access to parks, transit, top-rated schools, shopping, dining, and the Centrepointe Theatre. Step inside to find gleaming hardwood floors in the open-concept living and dining rooms, perfect for entertaining or relaxing in style. The large eat in kitchen offers plenty of workspace and storage, ideal for the home chef with added cabinets and lots of counterspace. Upstairs, you'll find a generously sized primary bedroom featuring a walk-in closet and a luxurious 5-piece ensuite with soaker tub, walk-in shower, and double sinks. Two additional bedrooms provide plenty of space for family or guests. The fully finished basement boasts a warm and inviting recreation room with a wood-burning fireplace, perfect for cozy evenings. Step outside to your west-facing yard with a large deck the perfect spot for summer BBQs and enjoying the sunset. Recent updates include Flooring , fresh paint, washer, dryer and more just move in and enjoy! (id:60626)
Assist 2 Sell 1st Options Realty Ltd.
8444 Lazy Lane
Lambton Shores, Ontario
$699,900 | Year-Round Waterfront Living with Boating Access to Port Franks & Grand BendLive the waterfront lifestyle every day with this rare opportunity to own a private, 1300 sq ft, year-round bungalow backing directly onto the scenic Ausable River just a 20-minute boat ride to Port Franks and moments to Grand Bend by water or car.Perfect for retirees, families, or cottage seekers who want the best of nature, privacy, and recreation without compromising comfort.Property Highlights:3 bedrooms | 1.5 bathrooms | 1300 sq ft of bright, open-concept livingBeautifully updated kitchen with granite countertops and deep farmhouse sinkEngineered hardwood floors professionally installed throughout4-season sunroom + hot tub room to relax year-roundOversized main bathroom with granite vanity + laundry in 2nd bathroomPrivate 12 x 14 screened gazebo by the river for morning coffee or evening drinksPersonal Dock and Cement boat launch at end of the street perfect for motorboats, jet skis, kayaks and paddle board. 2 sheds + covered RV & boat storage area on asphalt pad (removable tarp shelters)6-inch insulated walls and insulated garage = energy efficient & cozy all yearCement block sea wall, easy-access septic, and landscaped lot with mature hedges.Why Its a Great Buy at $699,900:Direct waterfront with full boating access to Lake Huron.Turnkey, move-in ready with quality upgrades already doneStrong long-term value for a year-round home, weekend escape, or income propertyLocated on a quiet, private street just minutes to Port Franks, Grand Bend, and Thedford. Priced to sell this is the waterfront retreat everyones looking for but rarely finds under $700K! (id:60626)
Sutton Group - Select Realty
32 Halewood Drive
Falmouth, Nova Scotia
This gorgeous 2 storey home is located in a very quiet and highly sought after family neighbourhood in Falmouth! Featuring 4 bedrooms, 2 full baths, and 2 half baths. The main floor boasts a fantastic layout for entertaining, featuring a spacious living room, kitchen with an island, walk-in pantry, and ample cupboard space with quartz countertops, dining room, a cozy family room with propane fireplace and a 2 piece bath. From the main level you walk out to a very private deck, that backs on to a treed lot and a vacant lot on the right side. One side has access to a heated pool, the other has a wonderful space for lounging and barbecuing. Upstairs boasts a generous size primary bedroom with a 4 piece ensuite, that includes a jetted tub, walk-in shower, and walk-in closet to complete this perfect retreat. You will also find three additional extra large-sized bedrooms with double closets, one of which can be used as an office, a 5 piece main bath and a conveniently located laundry room. The partially finished basement adds even more versatility, with a large rec room and walkout to a fenced in backyard, 2 piece bath, electrical room and plenty of storage. The attached garage, paved driveway, and shed offer even more functionality, while 2 ductless heat pumps ensure comfort year-round. This very well-maintained home has 2 Electric Thermal Storage units that have time-of-day savings. The home is minutes from Highway 101, Avon Valley Golf & Country Club, schools including Kings-Edgehill and a view of Ski Martock. Located just 10 minutes from all amenities in Windsor, 20 minutes to New Minas and 40 minutes to Halifax. Dont miss the chance to make 32 Halewood Drive your new home! (id:60626)
Royal LePage Atlantic - Valley(Windsor)
5980 Coholan Street N
Niagara Falls, Ontario
ATTENTION INVESTORS!!! Discover the perfect blend of space and functionality in this beautifully renovated bungalow with two kitchens and a separate entrance to an additional living space located in the sought-after north end of Niagara Falls! Offering over 2,000 sq. ft. of finished space, this home is ideal for multi-generational living or investment opportunities. Main Level offers 3 spacious bedrooms , full 4-piece bathroom, well-appointed kitchen with ample cabinetry and laundry. Lower Level offers 2 additional bedrooms with a full 4-piece bathroom, a second kitchen, perfect for an in-law setup with 2nd laundry and separate entrance for added privacy. Outside, enjoy a 4-car driveway with ample parking and a fantastic location close to schools, parks, and public transit .A rare find with endless possibilities. Don't miss out! #NiagaraFallsRealEstate #BungalowLiving #InvestmentOpportunity (id:60626)
RE/MAX Niagara Realty Ltd
271 28 Street Ne
Salmon Arm, British Columbia
Located in a highly desirable, family-friendly neighborhood, this 3-bedroom, 3-bathroom rancher with a basement offers unbeatable convenience. It is just steps from elementary, middle, and high schools, as well as Okanagan College, the SASCU Recreation Centre, a pool, ice arenas, a curling rink, sports fields, and the Little Mountain hiking trails—plus many more activities for the whole family. Shopping and the town center are also just minutes away.This home features new kitchen appliances, a covered deck, a fenced backyard, and space to park your RV. Measurements were taken with Matterport—don’t miss the virtual tour! (id:60626)
Fair Realty (Sorrento)
74 Taylor Road
Bracebridge, Ontario
Character filled and spacious 5 bedroom, 2 bathroom home centrally located in the heart of Bracebridge within walking distance to almost everything! This large home offers almost 2200 sq. ft. of living space and is perfect for large or blended facilities with the potential of a 6th or Primary Bedroom on the main level. Large semi open concept main floor layout with eat in kitchen, living room, walk in pantry, laundry, 3 piece washroom, family room (or 6th bedroom) and walkout to large cozy front covered porch and rear deck with gazebo. Upper level features 5 bedrooms and 1-4 piece bathroom. Lower level features a finished rec room and unfinished utility and storage room. Rear yard is fully fenced for the kids and pets and features a large deck for summer get togethers and BBQ's and a kids treehouse and trampoline. Upgrades include shingles (2024), natural gas furnace (2017) and A/C (2022), washer (2017), dryer (refurbished 2025). (id:60626)
RE/MAX Professionals North
204 Pleasant Street
Dartmouth, Nova Scotia
A well-maintained triplex with COR zoning, offering excellent development potential for investors or those looking to expand their portfolio. The property features updated kitchens with Corian countertops, light paint colours, and modern finishes throughout, creating a bright and inviting atmosphere for tenants. Each unit is separately metered for power, keeping operating costs straightforward and appealing to tenants. With the possibility of vacant possession, this property is ideal for buyers looking to set new rents or explore redevelopment options under the flexible COR zoning. Located just minutes from Dartmouth General Hospital, NSCC Ivany Campus, and the ferries to downtown Halifax, this property offers unbeatable convenience for tenants. A bus stop right at the front door makes commuting a breeze, adding to the appeal for both renters and future development. (id:60626)
Keller Williams Select Realty
36 Bow Landing Nw
Calgary, Alberta
Welcome to an opportunity to enjoy an active, maintenance-free lifestyle right on the banks of the Bow River. This sunny end-unit walkout bungalow is on the east side of the river, offering access to Calgary’s extensive pathway system, and close to nearby Safeway, Shouldice & Bowness Parks.Thoughtfully designed and well-maintained, the 1472 sq ft main level features a spacious living room with vaulted ceilings and a cozy fireplace, a separate dining area, and a bright galley kitchen that opens to a cheerful breakfast nook. Step onto the balcony and enjoy ever-changing seasonal views of the trees & river, and the glow from the bridge at night. The main floor includes a generous primary suite with a walk-in closet and a skylit 5-piece ensuite, along with a second bedroom, full bathroom, and a well-organized laundry/mudroom. The double attached heated garage includes extensive built-in storage.A fully developed walk-out level expands your living space with a large rec room, third bedroom, full bathroom, cold room, pantry, flex areas, and a practical kitchenette with double sinks—ideal for hobbyists. Also storage galore!Additional features include: updated bathroom flooring, removal of Poly-B plumbing, dual furnaces with A/C units, and extra sunlight throughout as a result of being an end-unit.With a low $200/month HOA fee covering snow removal and landscaping, this home is perfectly located near Market Mall, U of C, Alberta Children’s and Foothills Hospitals, Bowness Park, and offers easy access to downtown or the mountains. No age restrictions, pets welcome with board approval. (id:60626)
RE/MAX First
1603 38 Avenue
Vernon, British Columbia
Discover the perfect blend of style, comfort, and convenience in this beautifully updated 4-bedroom home, ideally located on a no thru street in Vernon’s highly desirable East Hill. Whether you're a busy professional, first-time buyer, or looking to downsize without compromise, this home checks all the boxes. The layout offers three bedrooms on the main level, with a versatile fourth bedroom and private entrance below—perfect for a home office, guest suite, or future income-generating suite with bathroom potential. Relax or host friends on the oversized back deck, and enjoy a low-maintenance yard thanks to the efficient 7-zone irrigation system. East Hill is known for its tree-lined streets, friendly community vibe, and walkability to top-rated schools including Silver Star Elementary, Beairsto (French immersion), and Vernon Secondary. You're also just minutes from downtown Vernon, coffee shops, parks, and more. A smart, stylish move—for today and tomorrow. (id:60626)
RE/MAX Vernon
69 Mckenzie Place Se
Calgary, Alberta
OPEN HOUSE JULY 27 FROM 2-4 PM. OVER 2100 SQFT ON A CUL-DE-SAC Steps from the Lake, Moments from Everything- Dreaming of that perfect location where the lake, schools, and community life are just a stroll away? Welcome to your next chapter in this sun-drenched, over 2,100 sq ft family-sized gem nestled on a quiet keyhole cul-de-sac in one of the most sought-after neighborhoods.With four spacious bedrooms upstairs, including a generous primary suite complete with a reading nook, walk-in closet, and bright ensuite with a jetted tub and separate shower, there’s room for everyone to stretch out. Vaulted ceilings in the living room add dramatic flair, while the separate dining room doubles as an ideal home office.The open-concept kitchen and great room are surrounded by south-facing windows, filling your everyday with sunshine. Step into the backyard and feel the calm—it’s a rare slice of tranquility just one block from the lake.Behind the cul-de-sac lies a community field that comes alive with movie nights under the stars—a magical place where neighbors gather and memories are made.This home has great bones and incredible potential. Yes, it needs some work and TLC, but the fundamentals are strong: newer furnace, fresh garage door, solid roof. With your vision and updates, this house could become something truly special.Don’t miss your chance to live by the lake, live by the action, and make this home your own. (id:60626)
Cir Realty
2825 Coopers Manor Sw
Airdrie, Alberta
ATTACHED HEATED FRONT DOUBLE GARAGE, ***PLUS AN OVERSIZED DETACHED HEATED WORKSHOP GARAGE IN THE REAR*** In Coopers Crossing, with 3 bedrooms, & a large vaulted bonus room. The rare, oversized, detached shop is accessed from the paved rear lane, and has a 10' ceiling, cavernous storage attic, and even it's own washroom. Shop space like this is typically only found in acreage properties, but is available right in the heart of Airdrie with this property. Anyone with hobbies, extra vehicles, toys, or the need for workspace and storage options that are hard to find, look no further. A great family home with an open main floor layout, & notably large windows for great natural light. 9' ceiling truly gives a sense of volume in the space. Neutral tones throughout, with maple hardwood through the main floor, plus an accent carpet area in the living room, with a corner gas fireplace and mantel. Island kitchen with a breakfast bar, large corner pantry, black appliance package including a fantastic GE gas stove, a French door fridge with ice and water, and a Bosch dishwasher. A covered porch welcomes you to the proper front entrance with a generous closet. Main floor laundry with front load washer & dryer on pedestals. Extra storage shelving in the mud / laundry room works well for a busy household. Open staircase to the vaulted ceiling bonus room with extra windows, great for family time or entertaining. All three bedrooms are set away from the family spaces, and the master suite will easily support king sized furniture, and has a true 4 piece ensuite with a soaker tub, glass shower, and a walk in closet. A great, raised deck is accessed from the kitchen eating area, and leads onto a low maintenance concrete patio, giving two outdoor living spaces, perfect for entertaining. The unspoiled basement was built with large windows, and has a great layout and ceiling height. This McKee Homes gem is truly one of a kind. Add your own touches to it and make it yours. (id:60626)
RE/MAX River City
134 Innisfil Street
Barrie, Ontario
Solid, all brick, Victorian style home with a large lot; centrally located and situated close to downtown, Centennial Beach and the Allandale Go Train station. CASHFLOW CAHFLOW!! This home is currently tenanted as with 3 separate units. Basement is a Studio Unit, main floor and upper is are 1 bedroom units with potential to convert to 2 bedroom units. Site has been specked for a 10-unit residential development with the City of Barrie. Total GFA 13,454.87 sq. ft. Tenants who would like to stay. Upgrades include newer windows and furnace and some updated electrical. Long driveway with single car garage providing plenty of parking for all. (id:60626)
Right At Home Realty
16 7071 Edmonds Street
Burnaby, British Columbia
Welcome to this bright and spacious 2-bedroom, 1-bathroom ground-level corner unit in the sought-after Ashbury complex in Burnaby. Featuring high ceilings, a cozy gas fireplace, in-suite laundry, and a large private patio perfect for outdoor living, this home offers both comfort and functionality. Located just steps from Edmonds SkyTrain Station, Highgate Village, Edmonds Community Centre, local parks, and top schools, you´ll enjoy the convenience of urban living in a family-friendly neighborhood. Includes secure underground parking, storage locker, and plenty of visitor parking in a well-managed, rain screened building. OPEN HOUSE: JULY 20TH, 2-4PM. (id:60626)
Nu Stream Realty Inc.
2729 Nb-955
Mates Corner, New Brunswick
When Viewing This Property On Realtor.ca Please Click On The Multimedia or Virtual Tour Link For More Property Info. Experience rural charm with modern comforts at this meticulously restored 1883 farmhouse & barn venue in Westmoreland County. Nestled on 2 acres, this property offers historical allure alongside contemporary amenities. Highlights include fully renovated buildings, versatile spaces for various events or activities & income potential. The farmhouse boasts an open kitchen/dining area, a cozy living room with a wood stove & a den convertible into a primary bedroom. Upstairs, discover a primary bedroom with ensuite, another large bedroom with its own ensuite & a bright office. Heating is provided by a modern in-floor radiant system, complemented by a 900 sf garage. Outside, enjoy landscaped gardens, a natural swimming pond & a pool house. Additionally, a 40x30 barn venue with bath, kitchen area & a loft offers endless business opportunities. (id:60626)
Pg Direct Realty Ltd.
294 Grange Drive
Vernon, British Columbia
Predator Ridge is calling! Build your Okanagan Dream Home on this 10,890 sqft lot. This corner lot is one of the best values in Predator Ridge and priced to sell, $30,000 below assessed value! It's nestled on a quiet street and backing onto rolling rural fields with , mountain, valley, and lake views. Extras include GST has already been paid and home plans designed by Alignwest Homes are ready to be built. The beautiful and well thought out luxury modern house design features 4,749 sqft of living space, an oversized coveted double car garage, inground swimming pool, home theatre, gym and expansive outdoor space. Predator Ridge offers a wealth of world class amenities including golf, indoor and outdoor tennis and pickleball courts, 35 km of maintained biking and walking trails, onsite fitness centre, yoga platforms, exclusive drop-in access to the spas, saunas and treatments at the award winning Kurspa at Sparkling Hill Resort. Own a piece of paradise and start building your dream home today! (id:60626)
Sotheby's International Realty Canada
8404 Wellington Road 15 Road
Wellington North, Ontario
Looking to escape the hustle and settle into peaceful rural living? This well-maintained all-brick bungalow offers the best of country life with modern updates already in place. Set on a tidy 0.25-acre lot, this 2+1 bedroom home features a durable steel roof and an energy-efficient furnace, both updated in 2020--so you can move in with confidence.Inside, you'll find a bright and inviting layout with a fully finished basement, ideal for extra living space, a home office, or guest accommodations. Step outside to your back deck and take in the private setting that is perfect for quiet mornings, evening sunsets, or watching deer graze in the nearby fields. Located in the scenic Township of Wellington North, this property combines small-town charm with access to conservation lands, excellent schools, and year-round recreation. Whether you're a first-time buyer, downsizer, or looking for a simpler lifestyle, this home delivers comfort, privacy, and value. Schedule a showing today! (id:60626)
Century 21 In-Studio Realty Inc.
221 8th Street E
Owen Sound, Ontario
INCREDIBLE INVESTMENT OPPORTUNITY within this Excellently Maintained and Updated Commercial Space with FOUR RESIDENTIAL APARTMENTS Above. Updated Windows (2022), Most Flooring (Commercial Grade within Retail Space), Paint, Plumbing Fixtures (Faucets and Toilets Throughout including an ACCESSIBLE WASHROOM within Retail/Office Space). Additional Finished Basement Area with Multiple Finished Rooms in Terrific Shape! Vacant possession offered within the completely renovated Main floor and Lower Level. (Rent is not accounted for within Income and Expenses as no rent is currently paid by the Seller occupying the Main Floor and Lower Level). An Abundance of Municipal Parking in Close Proximity. Ask your REALTOR for Break Down of Income and Expenses. (id:60626)
Sutton-Sound Realty
18 59515 Rge Rd 260 Nw
Rural Westlock County, Alberta
West Air Estates, the luxury of having your own home attached to an airplane/hangar/ heated garage/shop! A new home for your airplane and you!! Hangar is huge 14 feet high by 58 ft. x 44 ft. with concrete floor. Westlock Airport has new asphalt strip, pilot control lighting system and water runway. This beautiful warm and welcoming home is 1585 sq.ft. Tastefully decorated and move in ready. The 4 bedroom, 3 bath, home has 10’ ceilings, glistening hardwood floors throughout with granite countertops in the gourmet kitchen with marble flooring. Your family will love the fully finished basement with brand new vinyl plank flooring, recreation room, convenient wet bar, 2 bedrooms, 3 piece bath, and laundry utility room. A fabulous opportunity to live and taxi out in your own neighbourhood! This property has 1.93 acres to enjoy wonderful outdoor living at its best. Welcome home to West Air Estates! (id:60626)
Logic Realty
8002 45 St
Rural Wetaskiwin County, Alberta
A rare find, over 7 acres in a subdivision not far from the north side of Pigeon Lake. Beautifully maintained 3200 sq ft 2 storey has 4 bedrooms, 3 bathrooms, formal dining room, newer kitchen, living room, family room primary bedroom and bright and spacious sun room all on the main floor. Upstairs there are 3 more bedrooms, a bathroom, cozy den, playroom and bonus room. The shingles were replaced last year and the exterior of the home was painted then as well. The meticulously landscaped yard has numerous perennials, stone pathway, a bridge that leads you to the very private fire pit, 3 storage sheds plus a pole shed for the firewood. There is a double detached garage that can be used for storage or a barn as you can have your horses or other furry friends there. The perimeter has electric fencing around most of the property. This property has been lovingly cared for, for many years and the current owners are ready for a new family to enjoy this peaceful and quiet oasis in the country. (id:60626)
Maxwell Polaris
4708 - 50 Absolute Avenue
Mississauga, Ontario
Absolutely Gorgeous, Open Concept With Magnificent View From Wrap Around Balcony, World Famous Marilyn Monroe Tower, Approx. 1055 Square Feet including 225 Square Feet Wrap Around Balcony With 4 Walk-Outs, Completely Upgraded With Engineering Hardwood Floors, Granite Counter Tops In Kitchen, Stainless Steel Appliances, High Ceilings, 2 Bathrooms, Amazing Facilities In Building And Steps To All Conveniences. (id:60626)
Century 21 Green Realty Inc.
113 225 Belleville St
Victoria, British Columbia
Welcome to Laurel Point—where downsizing doesn’t mean compromising. This spacious two-bedroom, two-bathroom condo offers the perfect blend of comfort, community, and convenience, right in the heart of Victoria’s iconic Inner Harbour. This home features a smart, functional layout with generous room sizes, plenty of in-suite storage, and a full laundry room—essentials that make for an easy transition from a larger home. While there’s room for cosmetic updates, the bones are solid and the potential is clear. Best of all? The living room opens to private patio with access to the beautifully landscaped inner courtyard and the outdoor pool—ideal for morning coffee or greeting guests with ease. Laurel Point is beloved by residents for its resort-style amenities: a well-equipped gym, saunas, social and games rooms, library lounge, and manicured gardens. The building is professionally managed, with a strong contingency reserve fund and a welcoming community feel. Enjoy the walkable lifestyle you’ve been dreaming of—just steps to the waterfront, restaurants, shops, and all the cultural charm Victoria has to offer. Whether you're looking to simplify, travel more, or simply enjoy life with less upkeep, this is the kind of downsizing opportunity that rarely comes along. (id:60626)
Century 21 Queenswood Realty Ltd.
3674 Rue Principale
Tracadie, New Brunswick
INVESTMENT OPPORTUNITY! Welcome to a prime commercial property in the thriving business district of Tracadies picturesque coastal community. The building is currently leased by a reputable insurance company and is currently under a lease agreement until March 2026 with the possibility of extending. This well-maintained property is available for sale and offers a range of potential uses for entrepreneurs and businesses alike. Step inside to discover a welcoming and efficient layout. The building features ten well-appointed offices, providing flexibility to accommodate various business needs. The reception area is designed to make a strong first impression, while the adjoining waiting room offers a comfortable space for clients. The property also includes a functional kitchen and a spacious foyer, all contributing to a fresh, bright, and clean atmosphere throughout. This property stands out not only for its practical features but also for its inviting and professional environment. Whether youre looking to expand your business or seeking a strategic investment in a picturesque location, this building in Tracadie is a perfect fit. Call now for details! ** Please note that the building is for sale only. (id:60626)
Keller Williams Capital Realty (M)
509 - 30 Grand Trunk Crescent
Toronto, Ontario
Functional 2-bedroom, 1-bath condo in the heart of downtown Toronto. This 748 sq. ft. split layout unit offers excellent privacy and open-concept living and dining area, modern kitchen with granite countertops and ample cabinetry. Additional features: ,1 parking + 1 lockerincluded, Maintenance fees include heat, water, and hydro. Unbeatable location steps to UnionStation, PATH, waterfront, Scotiabank Arena, and downtown shopping, dining, and entertainment. Ideal for urban professionals or investors. Building amenities: Fitness centre, Indoor pool, Party/meeting room, Rooftop garden, OutdoorBBQ area (id:60626)
Royal LePage Signature Realty
86 Swift Crescent
Guelph, Ontario
A Great Family Home in Guelphs East End! Set on a quiet pie-shaped lot just steps from Ken Danby and Holy Trinity elementary schools, parks, and sports fields, this semi-detached home offers the ideal setting for your growing family. With 3 bedrooms and 3 bathrooms, theres plenty of space to spread out and settle in. Inside, youll find a bright, functional layout with a spacious living room and an eat-in kitchen featuring stainless steel appliances. Step out from the kitchen onto a large deck overlooking the private, fully fenced backyard - perfect for summer BBQs, playtime, or simply relaxing while the kids run free. Upstairs, the primary bedroom offers a walk-in closet and private ensuite, while two additional bedrooms share a 4-piece family bath. The unfinished basement is full of potential - create a rec room, playroom, or whatever suits your familys needs. With charming curb appeal, a covered front porch, and a location in one of Guelphs most family-friendly neighbourhoods, this home is a smart and inviting step up from condo or townhome living! (id:60626)
Royal LePage Royal City Realty
46 Monmore Road
London North, Ontario
Welcome to 46 Monmore Road, located in the heart of desirable north-west London. Situated on a quiet street within a family-oriented neighborhood this 5-Bedroom 2 Bath home has been meticulously maintained and generously updated over the years! This turn-key starter home main floor features a well-sized living room that boasts plenty of natural light. The kitchen is bright and spacious while offering an open concept dining room large enough for the whole family. The main offers three spacious bedrooms all with plenty of closet space as well as a full bath. Separate entrance lower level is fully finished and setup as a granny suite. With a full kitchen and a large family room; as well as two large bedrooms and a second full bathroom. Private front drive and single car garage, landscaped in front and rear yards along with walk-out to patio with a 10 x 12 Pergola and fully fenced rear yard.All appliances included. Surrounded by other high-end developments and within sought after school districts, major amenities, shopping, restaurants, University Hospital, parks, churches, fitness center, a great location to raise kids. Other updates include - Roof & eavestrough & gutters 2022 / Air conditioning 2022 / Deck 2022 / 10 x 12 Pergola 2022 / New flooring downstairs 2025 / New garage door 2022 / Duct cleaning 2024 / New fridge and dryer 2023. A great opportunity to own a home in one of London's most desirable sectors. Don't miss out on this opportunity, book your private tour today! (id:60626)
Sutton Group - Select Realty
25 Edison Drive
Bayham, Ontario
2 properties for the price of 1! That's right, enjoy this beautiful home situated on over half an acre PLUS a serene 1 acre river front lot immediately across the street. The principal property is a spacious century home which has been lovingly renovated inside and out. Very solidly built, with loads of charm and character to adore for years to come. You will be immediately impressed by the renovated kitchen with stainless appliances and breathtaking slate floor. The Kitchen is conveniently connected to a dedicated mudroom, which is wonderful for all the seasons we enjoy. A generously sized dining room with built ins, beautifully milled wood work, and tons of natural lighting throughout is central to the principal living areas. At the rear of the home is an oversized sunroom, perfect for quiet mornings. Relax in the comforting surround of the cozy living room, or step out to the four season sunroom at the front - a wonderful spot to relax, and adore your river front property year round. There is also a 3 pc. main floor renovated bathroom w/ laundry. Upstairs, you'll find three nicely appointed bedrooms and a renovated 4 pc. bathroom showcasing the authentic claw foot tub. The detached double car garage is perfect for vehicles, storage, or tinkering. Fully fenced backyard and an expansive deck offering panoramic views of the valley & river! This house has been lovingly taken care of. Simply enjoy life at home day-to-day, and relax while taking full advantage of your private sanctuary just a few short steps away; The Waterfront property comes with a fire pit, a small cabin plus all accessories, including a full solar system. Do not miss this amazing opportunity to enjoy living in the only home, and properties, you'll ever need. (id:60626)
Royal LePage R.e. Wood Realty Brokerage
163 Taracove Estate Drive Ne
Calgary, Alberta
Welcome Home! A Functional 7-Bedroom Beauty in the Heart of TaradaleThis spacious and versatile 2-storey home offers everything a large family needs—7 bedrooms, 3 full bathrooms, multiple living areas, and a 2-bedroom illegal basement suite with a private side entrance.Step inside through the welcoming front foyer and you'll be greeted by a bright formal living and dining area, perfect for entertaining. The kitchen is well-appointed with ample storage, a large pantry, and direct access to the cozy family room. The main floor also features a bedroom and a full bathroom, ideal for guests or multi-generational living.Upstairs, you’ll find 4 generously sized bedrooms and a 4-piece main bathroom.The developed illegal basement suite includes 2 bedrooms, a kitchen, living area, laundry, and separate entry, making it ideal for extended family or potential rental income.Outside, enjoy a fully fenced backyard with a private area and rear parking via the back alley.This home is ideally located just minutes from schools, shopping, and parks. The Genesis Centre is only a 5-minute walk, and Saddletown LRT station is less than a 5-minute drive away. (id:60626)
Urban-Realty.ca
50 Aaron Trail
Welland, Ontario
This END unit bungalow townhome is sure to impress, situated in the relaxed community of 'The Highlands'. This home offers approximately 1800 sq ft of finished living space on both levels. The open concept design is tastefully decorated in neutral tones with California shutters on all windows and large sliding doors to the covered patio for outdoor living. The generously sized primary bedroom has a 4 piece ensuite, walk-in closet, as well as two more closets in this exclusive space. The second bedroom, with double closet can also be used as a sitting room or office workspace. A second main floor bathroom with shower is conveniently located next to the main floor laundry closet. Inside access to the garage makes grocery day an easy task. A large kitchen peninsula and an abundance of cupboards will make food prep and entertaining a joy for you and your guests. Downstairs is a large bedroom with 4 pc ensuite and an additional large family room across the hall for movie night. There is no shortage of storage, two more (11x14) rooms with further development potential. There is a monthly homeowner's fee ($262/mo.) which includes lawn maintenance, snow removal, alarm monitoring and use of the community clubhouse that is private with exclusive use for this neighbourhood. The clubhouse, exclusive to The Highlands neighbourhood members, has an indoor saltwater pool, hot tub, fitness center, pickleball courts and amenities to engage is social activities or host group events. Move in ready and easy to view! (id:60626)
Bosley Real Estate Ltd.
12124 34 Av Sw
Edmonton, Alberta
Welcome to the Willow built by the award-winning builder Pacesetter homes and is located in the heart Desrochers and just steps to the walking trails and parks. As you enter the home you are greeted by luxury vinyl plank flooring throughout the great room, kitchen, and the breakfast nook. Your large kitchen features tile back splash, an island a flush eating bar, quartz counter tops and an undermount sink. Just off of the kitchen and tucked away by the front entry is a 2 piece powder room. Upstairs is the master's retreat with a large walk in closet and a 5-piece en-suite. The second level also includes 3 additional bedrooms with a conveniently placed main 4-piece bathroom and a good sized bonus room. The unspoiled basement has a side separate entrance and larger then average windows perfect for a future suite. Close to all amenities and also comes with a side separate entrance perfect for future development.* Under construction pictures are of the show home the colors may vary complete by February 2026 (id:60626)
Royal LePage Arteam Realty
621 - 185 Dunlop Street E
Barrie, Ontario
Discover Lakehouse Living, where modern luxury meets lakeside serenity in one of Barries coveted waterfront addresses. Welcome to Unit 621: a sleek, 2-bedroom, 2-bathroom city-facing suite offering 1,100 sq. ft. of intelligently designed space and a 124 sq. ft. private balcony premium remote-controlled window coverings to an enclosed glass bathtub, phantom screen door, custom closet systems, custom pull-out kitchen drawers, built-in water filtration system. The building itself offers a with all-season frameless sliding glass panels that extend your living space year-round. Every inch of this unit speaks to quality and comfort. Unmatched lifestyle: concierge service, rooftop terraces with fire features and BBQs, a state-of-the-art fitness centre, sauna, steam room, hot tub, party room, pet spa, and lakefront docks with kayak and paddleboard launch. Includes same-floor storage locker, underground parking, and optional kayak/bike storage. Steps from downtown Barrie and right on Lake Simcoe - this is more than a condo; its a lifestyle.24 hours irrevocable as per client direction. Measurement as per builder plans, tax estimate. (id:60626)
Union Capital Realty
1855 Wyoming Unit# 303
Lasalle, Ontario
0.99% FINANCING OR 20K OFF THE LIST PRICE LIMITED TIME OFFER!! IMMEDIATE POSSESSION IS AVAILABLE! UPSCALE BOUTIQUE CONDOMINIUM LOCATED IN THE HEART OF LASALLE’S TOWN CENTRE. RENOWNED TIMBERLAND HOMES, WELL KNOWN FOR QUALITY AND CRAFTSMANSHIP, HAS PUT HIS STAMP ON THIS PROJECT. LOADED WITH ARCHITECTURAL DETAIL INSIDE AND OUT. THIS SPACIOUS UNIT OFFERS 2 BEDROOMS, 2 BATHS, PROFESSIONALLY APPOINTED FINISHES THROUGHOUT. GORGEOUS KITCHEN WITH LARGE SIT UP ISLAND, STAINLESS STEEL KITCHEN AID APPLIANCES. INCLUDED & STONE COUNTERS. GREAT ROOM IS COMPLETE WITH TRAYED CEILING AND 50’ LINEAR FIREPLACE. PRIMARY SUITE HAS AN ENSUITE BATH AND A LARGE WALK-IN CLOSET WITH LAMINATE SHELVING. IN-SUITE LAUNDRY WITH STORAGE AND STACKED WASHER & DRYER THAT ARE ALSO INCLUDED. THIS SUITE COMES WITH ONE ASSIGNED PARKING SPOT PLUS A STORAGE LOCKER. PRIVATE GARAGES ARE AVAILABLE. (id:60626)
RE/MAX Preferred Realty Ltd. - 584
625 Tate Avenue
Hamilton, Ontario
BEAUTIFUL HOME WITH GREY SIDING. FEATURING: A NEW MODERN WHITE KITCHEN CABINETS & UNDER MOUNT LIGHTING & NEW QUARTZ GRANITE COUNTER. 4 BEDROOMS 2 GOOD SIZE BEDROOMS ON MAIN LEVEL, HUGE (21 FT x 12 FT) LIVING ROOM WITH HARDWOOD FLOORS. NICE EAT-IN KITCHEN WITH PLENTY OF KITCHEN CABINETS, RENOVATED 4 PCE BATH, FINISHED BASEMENT, LARGE (18 FT x 10.8 FT) RECREATION ROOM, 3PCE BATHROOM IN BASEMENT. PLUS 2 BEDROOMS IN BASEMENT LEVEL. HUGE 7 CAR CONCRETE PRIVATE DRIVEWAY, PLUS A CUSTOM (26 FT x 26 FT) 4 SMALL CARS GARAGE WITH 220 ELECTRICIAL & GARAGE HEATER. NEAR SCHOOLS, STORES, ALSO NEAR BEACH PARK, RESTAURANTS & BEACH STRIP & WILD WATER WORKS, WATER PARK. & — NEAR NEW GO TRAIN STATION, ROOM SIZES ARE APPROX. (id:60626)
One Percent Realty Ltd.
72 Samuel Avenue
Pelham, Ontario
Experience modern living in this brand new, thoughtfully designed 2-storey home located in a desirable family friendly neighborhood. The main floor features an open-concept layout with stylish laminate flooring, a spacious living room, a bright dining area overlooking the backyard, and a contemporary kitchen complete with a centre island perfect for everyday living and entertaining. Upstairs, you'll find four generously sized bedrooms, including two with private en-suite bathrooms, plus an additional full bath for added convenience. A perfect blend of comfort, space, and functionality. Ideal for growing families. Dont miss this exceptional opportunity! (id:60626)
RE/MAX Community Realty Inc.
307, 24 Mahogany Path Se
Calgary, Alberta
Welcome to #307, 24 Mahogany Path SE—an exquisite 2-bedroom, 2-bathroom plus den condo in the luxurious adult living section of the sought after Westman Village (Odyssey II), located in Calgary’s vibrant lake community of Mahogany. Offering 1,123 sq. ft. of thoughtfully designed living space, this 3rd-floor unit overlooks a serene pond and boasts visitor parking conveniently located just outside the front entrance. Step inside to find stunning finishes throughout, including seamless LVP flooring, stone countertops, and light-colored cabinetry that brightens the open-concept living space. The beautiful kitchen is equipped with stainless steel appliances, ample cabinetry, and a massive island with a breakfast bar—perfect for entertaining or casual meals. The living room is bright and inviting, offering plenty of space for relaxing or entertaining. Large windows bring in an abundance of natural light, while the open-concept design creates a seamless flow between the kitchen, dining, and living areas. The spacious primary suite is a private retreat, featuring a walk-in closet with built-in shelving and a luxurious 4-piece ensuite with double sinks and a walk-in shower. The second bedroom and a guest bathroom are located on the opposite side of the Primary and have a wonderful barn door that can be closed to create a private oasis for visitors when needed. The versatile flex room provides the perfect space for a home office, craft room, tv room or additional 3rd bedroom, giving you the flexibility to tailor the space to your needs. The large laundry/storage room offers practicality with built-in storage, a stacked washer and dryer, and room for a freezer. Step out onto the oversized balcony, where you can enjoy picturesque views of the pond, host gatherings, or fire up the gas-line BBQ. Additional perks include central air conditioning, one underground parking stall, and two private storage units. Westman Village sets the gold standard for resort-style living, with unpar alleled amenities at the Village Centre. Residents enjoy access to a fitness center, pool, golf simulator, art studio, wine cellar, demo kitchen, private bar, theater, and so much more—all just steps away (without even having to step outside). Located in the heart of Mahogany, Calgary’s premier lake community, you’ll have access to the city’s largest freshwater lake, offering year-round recreation from paddleboarding and kayaking in the summer to skating and ice fishing in the winter. Scenic walking trails, parks, and countless shops and restaurants make Mahogany the perfect place to call home. Experience the best of luxury and lifestyle, don't miss out on calling this luxurious unit home! (id:60626)
Maxwell Canyon Creek
10 - 1523 Upper Gage Avenue
Hamilton, Ontario
Beautiful 2 storey end unit condo townhouse featuring 3 spacious bedrooms on the upper level, bedroom level laundry and kitchen plus dinette on main level with sliding doors leading to the quiet, fully fenced backyard. Fully finished basement with large rec room, 2 pc bath and room to add a fourth bedroom. New furnace installed 2025. Located in the Templemead area close to Rymal Road. Near shopping, highway access, bus routes, a rec centre and major amenities. Road fee includes snow removal and visitor parking. (id:60626)
New Era Real Estate
1523 Upper Gage Avenue Unit# 10
Hamilton, Ontario
Beautiful 2 storey end unit condo townhouse featuring 3 spacious bedrooms on the upper level, bedroom level laundry and kitchen plus dinette on main level with sliding doors leading to the quiet, fully fenced backyard. Fully finished basement with large rec room, 2 pc bath and room to add a fourth bedroom. New furnace installed 2025. Located in the Templemead area close to Rymal Road. Near shopping, highway access, bus routes, a rec centre and major amenities. Road fee includes snow removal and visitor parking. (id:60626)
New Era Real Estate
3430 Maveric Rd
Nanaimo, British Columbia
This stylish standalone townhome offers the perfect blend of West Coast design, modern comfort, and low-maintenance living—all tucked into one of Nanaimo’s most desirable complexes. With 3 bedrooms and 3 bathrooms, the layout is ideal for families or professionals seeking space without the upkeep. The bright, contemporary kitchen is a showstopper, featuring stainless steel appliances, generous cabinetry, and an extended island with bar seating—perfect for casual meals or entertaining guests. The open-concept main floor is flooded with natural light thanks to large corner-unit windows, and it flows effortlessly into the spacious living and dining areas. Step outside to your private patio complete with a natural gas BBQ hookup, perfect for summer evenings and weekend get-togethers. Upstairs, you’ll find three generously sized bedrooms, including a serene primary suite with a walk-in closet and a spa-inspired ensuite that boasts a Jacuzzi tub and rain shower. Centrally located just minutes from beaches, parks, top-rated schools, shopping, and all the best that Nanaimo has to offer—this home checks every box for modern coastal living. (id:60626)
Exp Realty (Na)

