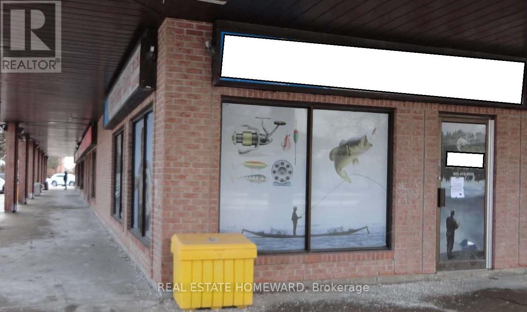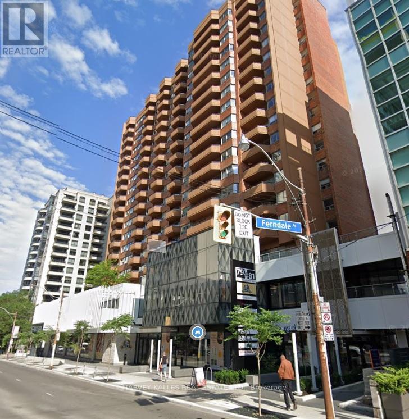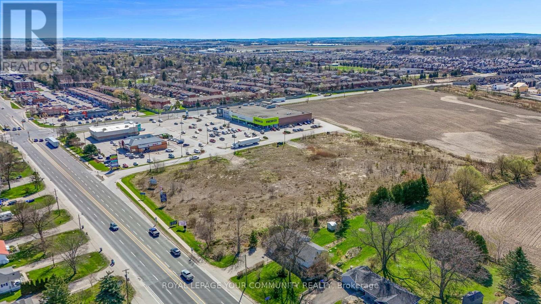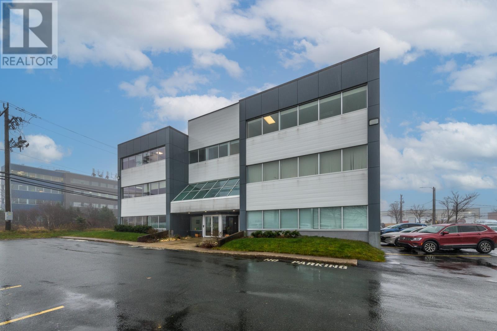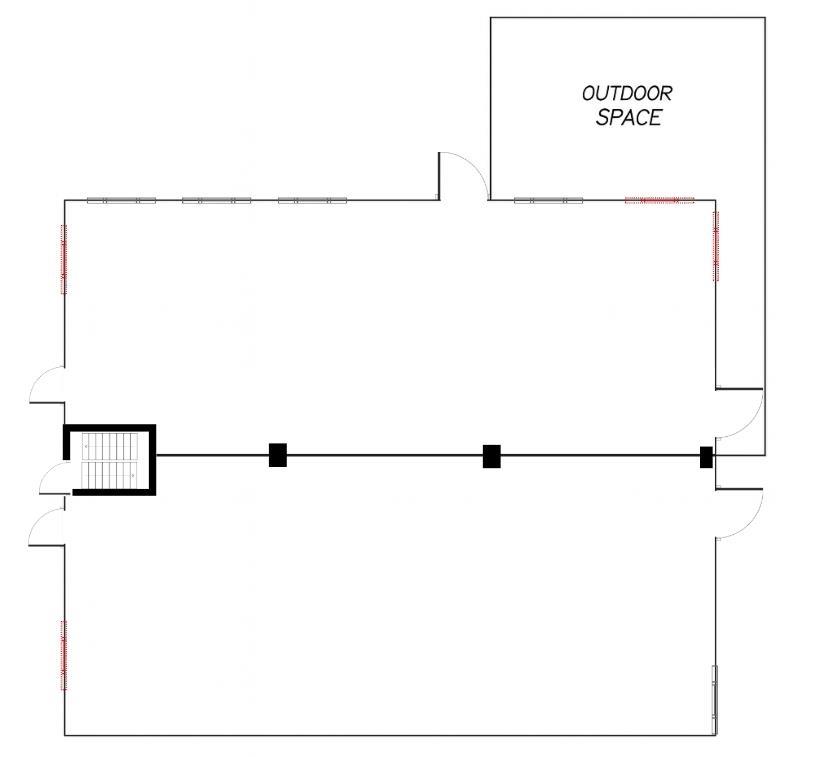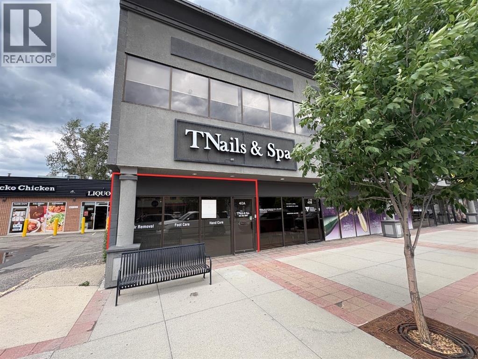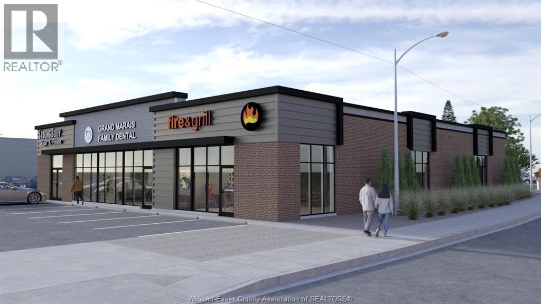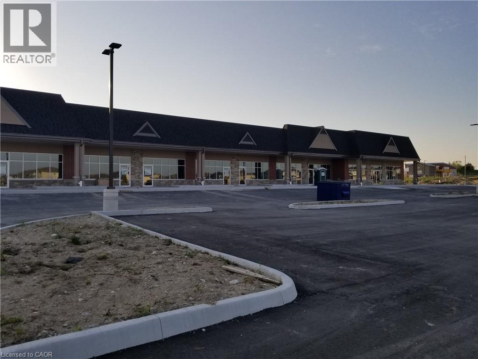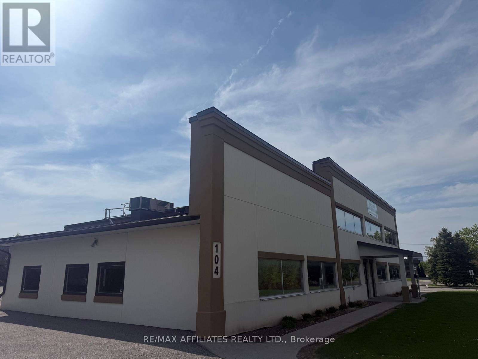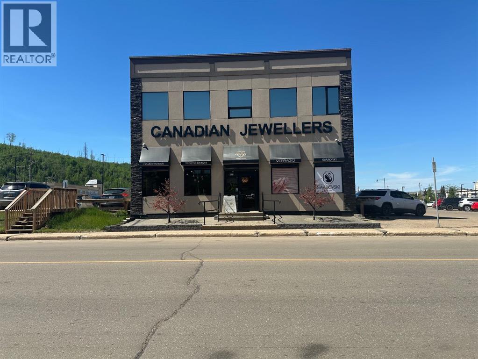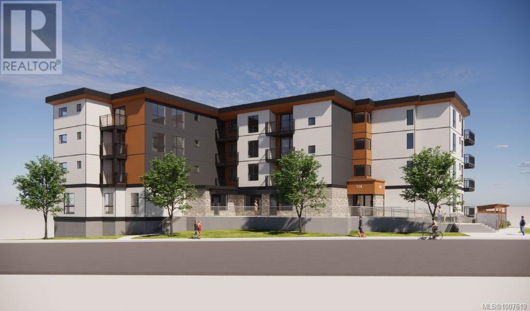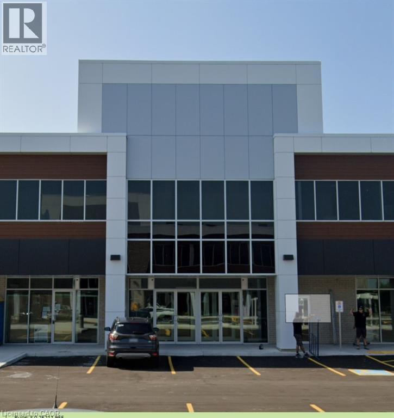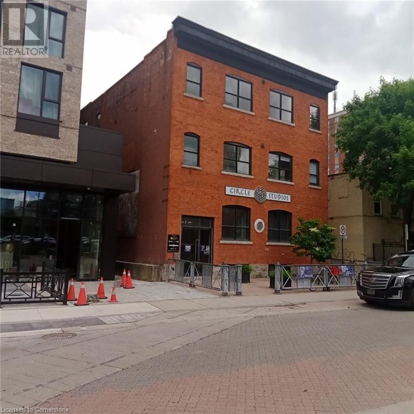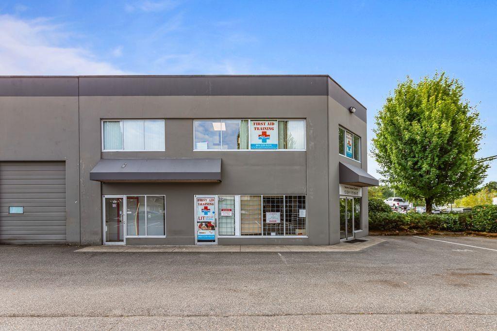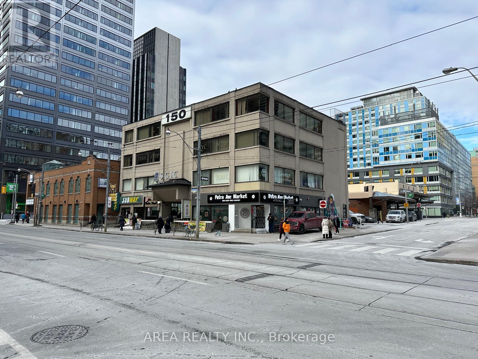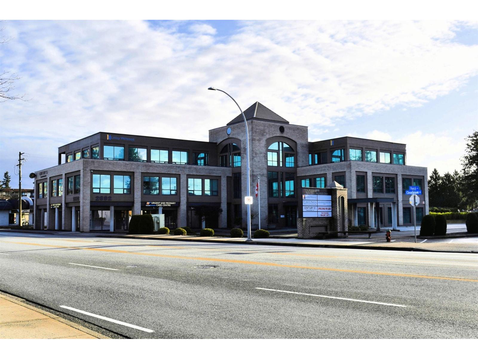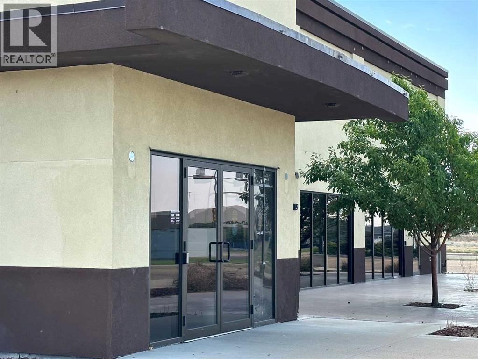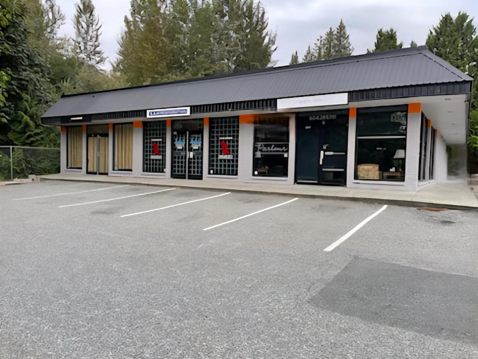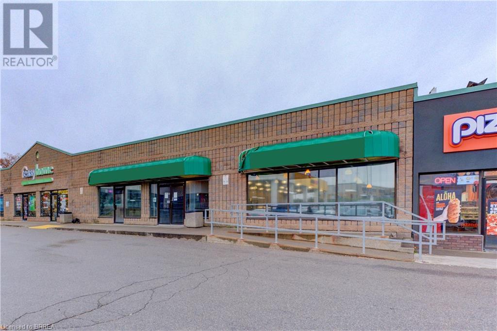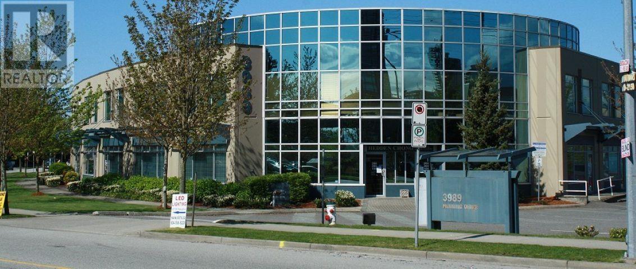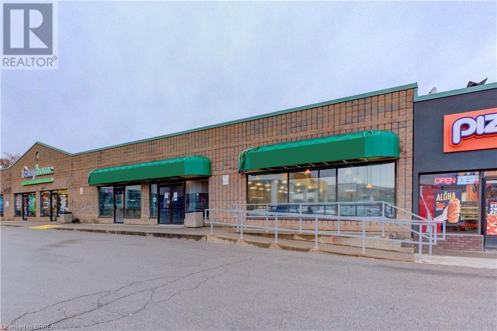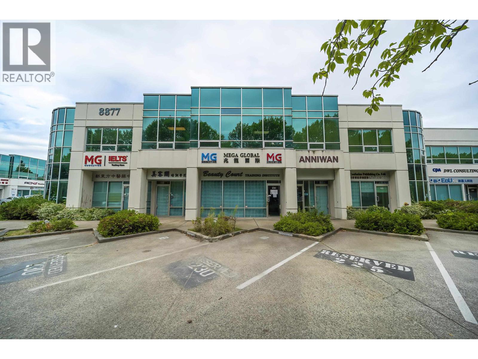7 - 2 Fenton Road
Markham, Ontario
High Traffic Retail Space in Brimley/Steeles/Midland Area. Lots of Parking Spaces. Easy Access to Plaza. Ideal for Retail. (id:60626)
Real Estate Homeward
109 - 79 St Clair Avenue E
Toronto, Ontario
PRIME RETAIL LEASING OPPORTUNITY IN TOWN MALL/ Retail Anchor is FARM BOY, a high traffic grocery food market/ Building and Mall is Professionally managed and has newly remodeled Lobby & Common Area/ Property is just east of Yonge Street in exceptionally strong Primary Trade Area/ Direct access to all major transit options, incl Subway & Streetcar/ Convenient elevator access to underground parking garage with abundance of Paid Parking Available/ This Retail Space is ideal for businesses looking to establish a presence in a dynamic, accessible location within a thriving commercial environment. (id:60626)
Harvey Kalles Real Estate Ltd.
149 Young Street
New Tecumseth, Ontario
Prime Leasing Opportunity - Alliston / Freestanding + Retail. Don't miss this amazing opportunity to lease a standout location in the heart of Alliston-perfect for a wide range of uses! PROPERTY HIGHLIGHTS: 5,900 sq ft freestanding building, Over 2,900 sqm of prime retail space, surrounded by AAA Tenants, Unbeatable exposure with high traffic flow, available Spring/Summer 2026, Ideal for Retail, Showroom, Services, or Flagship location. There is a rare chance to secure space in one of Alliston's most vibrant and high-demand Commercial Areas. Bring your business to a location that's ready to thrive! (id:60626)
Royal LePage Your Community Realty
39 Pippy Place
St. John's, Newfoundland & Labrador
Available for lease: 3036 sq ft located on the 3rd floor at 39 Pippy Place, is now available for lease. HEAT AND LIGHT INCLUDED. Large windows fill the space, creating a bright and inviting atmosphere. Pippy Place is a bustling and high-traffic area, ensuring maximum visibility for your business with ample parking. Proximity to Kenmount Road and the Avalon Mall makes it easily accessible for both clients and employees. Inside, the building is equipped with elevators and shared modern bathrooms on each floor. Heat and light are included in the rent. Reach out for a tour of the space today. (id:60626)
Keller Williams Platinum Realty
2/f - 627 Bloor Street W
Toronto, Ontario
Entire 2nd Floor For Lease On The South Side Of Bloor St West Just West Of Bathurst Street, Large 3,250 SF Available Immediately. Bright And Airy Space With Large Windows GREAT FORDENTAL. Several Rooms Currently Used for Executive Offices and Boardroom With Majority Of The Space Wide-Open Concept Layout. Gross Rent. Located Close To All Amenities, U Of T, Christie Pits, TTC, The Annex, Seaton Village And Much More. Currently Used For Office One Parking Spot In The Back. Women's And Men's Washroom, Kitchen, Storage And Lots Of Wide Open Space For A Wide Array Of Uses. Tenant pays gross rent + utilities + 16.65% of taxes ($1027.88/mo). **BONUS 2 MONTHS FREE RENT** **EXTRAS** Some Of The Office Furniture Can Be Purchased or Rented (TBA) (id:60626)
Intercity Realty Inc.
116 & 117 15315 66 Avenue
Surrey, British Columbia
Discover a prime leasing opportunity with up to 4,910 sq. ft. of versatile warehouse space, perfectly suited for businesses seeking efficient storage or operational flexibility. Enjoy the added benefit of a secured, dedicated yard of approximately 1,265 sq. ft. This facility boasts impressive 30' clear ceilings and excellent connectivity to major transportation routes. The flexible CD zoning supports light-impact industrial uses, warehousing, and distribution operations. Don't miss out-contact us today for details or to arrange a private tour! (id:60626)
Royal LePage Global Force Realty
40a Elizabeth Street
Okotoks, Alberta
Great retail space in a fabulous location in downtown Okotoks. This 1121 sq ft space has tiled flooring, lots of natural light from the south facing windows and both street parking and a parking lot for the building making it easy for your customers. Downtown Okotoks has a variety of events going on throughout the year which means a lot of foot traffic too. Lease rate is $25 per square foot and op costs for 2025 are $13.69 per square foot which includes heat, water, sewer and electric. Please note the 3D tour shows the space as it was, the front room has been removed and the ceiling is open ready for your ideas! View 3D tour. (id:60626)
RE/MAX First
2980 Dominion Boulevard
Windsor, Ontario
Introducing a brand new, stand-alone multi-tenant plaza coming to the pulse of South Windsor. Strategically located at the prominent corner of Dominion Boulevard and Grand Marais Road, this high-visibility site offers unbeatable exposure and is just 30 seconds from E.C. Row Expressway, providing seamless access across the city. The building is currently being redeveloped into a modern commercial plaza with units ranging in size from 1,500 to 8,200 square feet, making it ideal for retail, medical, office, or service-based tenants. With 77 on-site parking spaces, this property ensures convenience for both staff and customers. Possession is slated for Fall 2025. This is a rare opportunity to establish your business in one of Windsor’s most sought-after locations. Now pre-leasing—secure your space today (id:60626)
Lc Platinum Realty Inc.
10-50 Townsend Drive Unit# Building A
Breslau, Ontario
Now Leasing – Phase 2 at Breslau Commons! Building A offers a prime opportunity for a grocery anchor, with 24,202 sq ft of versatile retail space. This is a fantastic chance to serve the needs of Breslau’s residents, who are eagerly awaiting a local grocery option. Position your business alongside an exceptional mix of established tenants in this high-traffic retail plaza, adjacent to the rapidly expanding Hopewell Crossing residential community and other upcoming residential developments. Plus, a planned GO station within walking distance adds even more convenience and accessibility for your business. Don’t miss out on this prime leasing opportunity! (id:60626)
Coldwell Banker Peter Benninger Realty
104 Schneider Road
Ottawa, Ontario
LOCATION! LOCATION! LOCATION! A New upscale medical and professional center for lease in the Kanata North location, just minutes from Hwy 417. This 11,500 sq. ft. professionally designed space is anchored by a Multi Speciality Medical and a walk-in clinic and ideal for a range of healthcare providers including Dentist, Pharmacist, physiotherapists, massage therapists, chiropractors, and other medical professionals. Also suitable for professional services such as law or accounting offices. Tenants benefit from ample free parking for both staff and visitors. A rare opportunity to join a growing, high-visibility wellness hub. (id:60626)
RE/MAX Affiliates Realty Ltd.
9810 Main Street
Fort Mcmurray, Alberta
9810 Main Street- Luxury Commercial Space with Executive Apartment – A Rare Opportunity!This exclusive commercial property offers a sophisticated, high-end space in a prime location in the Downtown core, currently built out for a luxury jewelry store but adaptable for other upscale businesses. Featuring custom cabinetry, premium finishes, and an expansive modern layout, this space is designed for elegance and functionality.Adding to its uniqueness, the property includes a private executive apartment on the upper level, complete with its own entrance, offering a seamless blend of business and luxury living. Whether you’re looking to establish a high-end retail store, boutique, showroom, or executive office, this property provides the perfect setting for success. This developed freestanding building features 3 fully developed levels! It offers great store front visibility and directly located Across from the Provincial building, public transportation & other services bringing potential customers your way. This building features an open retail floor plan in the front of the building that provides luxury finishings and has been professionally developed. The main level includes office space & direct access to the fully developed lower level, providing ample storage or potential for additional retail space for any incoming business the lower level also includes in-floor heat & additional office space, a bathroom. You will also have direct access From the main floor to the 2nd level boasting an executive residential suite. The prestigious 2nd floor residential suite is luxury at its finest! It is complete with 9ft ceilings, upgraded appliances, a private deck, an oversized living room with stone mantled/ surround allowing a beautiful focal point to your gas fireplace. You will also find a large primary room with walk-in closet & beautifully finished ensuite area. Your residential area also contains 2 large dens or additional office areas, equipped with security through out your home and commercial development & voice intercom access. This building has roof top units that service the building which includes 6-Ton & 4-Ton AC units. This building provides ample parking with front street parking and a rear paved parking area providing an abundance of stalls. Pride of ownership shines through built in 2010; in excellent condition and turn key; ready for your business venture! Don’t miss this rare opportunity to own or lease a prestigious commercial space with an exclusive residential retreat. Contact today to learn more! (id:60626)
Coldwell Banker United
311, 32 Westwinds Crescent Ne
Calgary, Alberta
Prime Office Space for Rent in Westwinds, Calgary North East. This versatile unit offers over 3,580 sq. ft. of prime office space across two levels in Calgary’s North East Quadrant in the community of Westwinds. Located near the Calgary International Airport with easy access to Stoney Trail and Deerfoot Trail, it's a convenient and accessible spot for various professional uses. Previously approved for a college / school, this space is perfect for educational institutions, training centres, or professional offices. The layout is flexible, allowing for easy customization to meet your needs. Lease terms are negotiable. Contact us today to schedule a private showing and see how this space can work for your business. (id:60626)
Town Residential
C-01 574 Cumberland Rd
Courtenay, British Columbia
For Lease. This brand new commercial unit (estimated completion date August 2025) Is located on the ground floor of a mixed-use four-storey rental building located in downtown Courtenay. Situated on a high-profile corner lot on Cumberland Road at the gateway into downtown Courtenay, the space comprises 2,246 sf of rentable area with its own washroom and an abundance of natural light. Restaurants, grocery stores, cafes, bakeries, retail, services and both the Courtenay Rotary and Courtenay Riverway Trails are steps away from this ideal location in the heart of the community. Contact the listing realtor for further details and to arrange a viewing (id:60626)
Royal LePage Coast Capital Realty
Royal LePage-Comox Valley (Cv)
450 Hespeler Road Unit# G218
Cambridge, Ontario
Welcome to Unit G203 at 450 Hespeler Road – an exceptional leasing opportunity with high visibility and exposure for your business! This 1,505 sq. ft. shell unit on 2nd floor, is located in the heart of Cambridge’s thriving business district, just minutes from Highway 401. Ideal for a wide range of professional uses such as real estate, law, accounting, mortgage, consulting, employment services, travel, IT, insurance, and more. Strategically situated directly across from Cambridge Park Mall and surrounded by major banks, national tenants, and essential amenities, this location benefits from high foot traffic and excellent accessibility. Public transportation is steps away, and Cambridge Centre Mall is just minutes down the road. The property is part of a busy commercial plaza comprising three freestanding buildings totaling approximately 80,000 sq. ft., at an intersection that sees roughly 50,000 vehicles per day (Region of Waterloo). This ensures outstanding visibility and branding potential for your business. Please note: Taxes have not yet been assessed by MPAC. The unit is delivered in shell condition. Tenant is responsible for leasehold improvements and obtaining necessary approvals from the City. (id:60626)
RE/MAX Real Estate Centre Inc.
12 Ferguson Avenue N
Hamilton, Ontario
AVAILABLE SPACE ON LOWER LEVEL WITH SEPARATE ENTRANCE, TWO WASHROOMS, KITCHENETTE/BAR, OPEN SPACE, WINDOWS, STONE & BRICK WALLS, 2500 SQFT - PERFECT FOR OPEN CONCEPT OFFICE, COFFEE SHOP, EVENT SPACE, LOUNGE. SECOND FLOOR OFFICES UPTO 3000 SQFT UPDATED AND READY TO GO WITH ACCESS TO ROOF TOP DECK. THIRD FLOOR WALK UP OFFICE WITH EXPOSED BRICK AND LARGE BRIGHT WINDOWS, FULL KITCHEN WITH COMMON WASHROOMS, BOARDROOM UP TO 3000 SQFT. WITH ACCESS TO ROOFTOP DECK. MOVE IN READY FOR OPEN CONCEPT OFFICE! THE BUILDING HAS A WELLNESS, ART THERAPY, HOT YOGA STUDIO ON MAIN FLOOR, PROFESSIONAL OFFICES ON THE UPPER FLOORS. LOTS OF PARKING IN AREA WITH TWO NEW CONDO BUILDINGS NEXT DOOR, THEATRE, TRANSIT, TRAINS, SHOPS, RESTAURANTS, PARKS ALL IN WALKING DISTANCE. CALL LISTING BROKER FOR MORE DETAILS AND TO SET UP AN APPOINTMENT TO VIEW. (id:60626)
Unique Realty Inc.
201 8484 162 Street
Surrey, British Columbia
Prime Fleetwood office space - 1,813 sq. ft. second-floor walk-up just north of Fraser Hwy. Includes five private offices, open reception/work area, full HVAC, private washroom, 4 designated parking stalls plus. Situated in the heart of a busy, fast-growing community, this property is strategically located between two upcoming SkyTrain stations, offering excellent accessibility and long-term growth potential. Perfect for businesses seeking visibility and convenience in Surrey's booming Fraser Hwy corridor. (id:60626)
Homelife Benchmark Realty Corp.
2nd, 3rd, 4th Level - 150 Dundas Street W
Toronto, Ontario
Premier office space for lease occupying 3 floors in this corner unit building in the heart of downtown Toronto steps away from Bay and Dundas. Each floor is about 4700 sq ft and has its own heating, air conditioning and electrical facilities. Surrounded by condo buildings, hospitals and students, this area is always busy 24/7 and is steps away from the University of Toronto and Toronto Metropolitan University. Perfect for a college, school, or other student focused business. (id:60626)
Area Realty Inc.
201 2692 Clearbrook Road
Abbotsford, British Columbia
Park Hill Professional Building offers 2,532.27 square feet of high-quality office space, ideally suited for medical, dental, accounting, legal, or other professional uses. This three-storey, reinforced concrete, multi-tenant building is prominently located at 2692 Clearbrook Road in the heart of West Abbotsford's vibrant commercial and retail district. Situated just north of the Clearbook Road and South Fraser Way intersection, the property enjoys excellent exposure, high visibility, and convenient access. Located only on kilometre from Highway 1, it provides outstanding regional connectivity throughout the Fraser Valley. Public transit is available directly across the street, making it easily accessible for both staff and clients. Ample on-site parking is available. Floor plan available under Documents. (id:60626)
Lighthouse Realty Ltd.
2030 Strachan Road Se
Medicine Hat, Alberta
Great location in Southlands close to shopping, highway, and other mixed use properties. Building has easy access and plenty of dedicated parking. Property is being divded into 3 separate units, each with washroom facilities. See photos for floorplan details. Area A is available for lease at $30/sq ft and is 3,080 sq ft plus 2 washrooms. Area B is available for lease at $29/sq ft and is 1,132 sq ft. Area C is available to lease for $25/sq ft and are a total of 1,188 sq ft. Call your favourite realtor for more information or to set up a tour! (id:60626)
RE/MAX Medalta Real Estate
106 - 107-32559 Logan Avenue
Mission, British Columbia
Opportunity to lease Units 106 (1190sqft) & 107 (1200 sqft) together or separately in a prime location. The combined space offers flexibility for a variety of business uses, while each unit can also be leased individually to suit smaller operation needs. Featuring excellent visibility, convenient access, and ample parking. Owner looking for long term tenant. (id:60626)
Srs Panorama Realty
603 Colborne Street Unit# 9
Brantford, Ontario
2,611sf Retail/Office space in Grocery Anchored Retail Plaza. Strong Tenant Mix with National Brands, abutting High School and residential areas. Large open plan with Male & Female washrooms completed, and ducting in place for open concept floor plan. (id:60626)
RE/MAX Twin City Realty Inc
123 3989 Henning Drive
Burnaby, British Columbia
1,287 sq. ft. main floor office primely located ½ block from the Gilmore Skytrain station at the corner of Gilmore Avenue and Henning Drive in the prestigious Bridge Business Park. Bridge Business Park is conveniently located at the intersection of Boundary Road, Lougheed Highway and Gilmore Avenue, providing an unsurpassed level of accessibility to the Greater Vancouver area via the Trans-Canada Highway, the Lougheed Highway and the Gilmore Skytrain Station. The Office has an abundance of windows for natural light, excellent lighting throughout, fully air-conditioned, open area reception, coffee bar and sink and one (1) private washroom. Three (3) parking stalls are available at $150.00 per month per stall. Please telephone listing agents for more details and to book a showing. (id:60626)
RE/MAX Crest Realty
603 Colborne Street Unit# 9
Brantford, Ontario
2,611 sf Retail/Office space in Grocery Anchored Retail Plaza. Strong Tenant Mix with National Brands, abutting High School and residential areas. Large open plan with Male & Female washrooms completed, and ducting in place for open concept floor plan. (id:60626)
RE/MAX Twin City Realty Inc
230 8877 Odlin Crescent
Richmond, British Columbia
Well known "Western Business Park"close to Cambie Rd and Garden City Rd. Bright unit on second floor office .Private offices, Meeting rooms, Washroom, Storage room, Lunch Room, Open area. Close to Shopping Center, Restaurants, Bus stops, Sky train. 1851 SF. 2 parking lots and many visitor parking. (id:60626)
Nu Stream Realty Inc.

