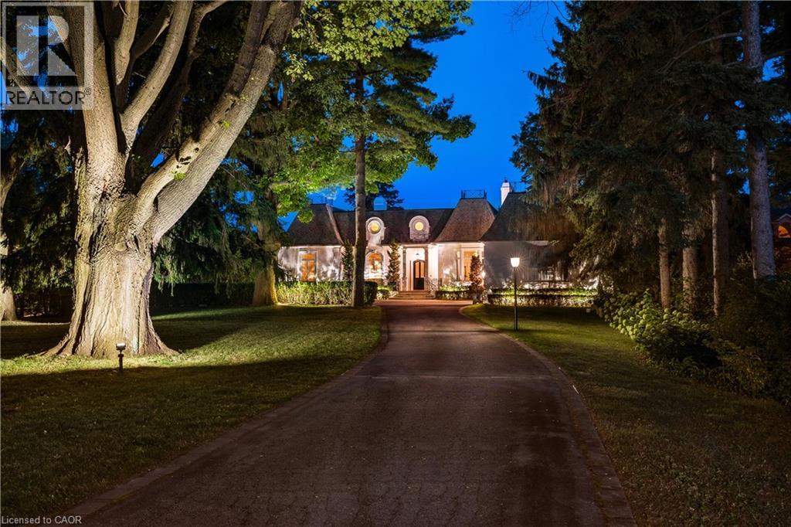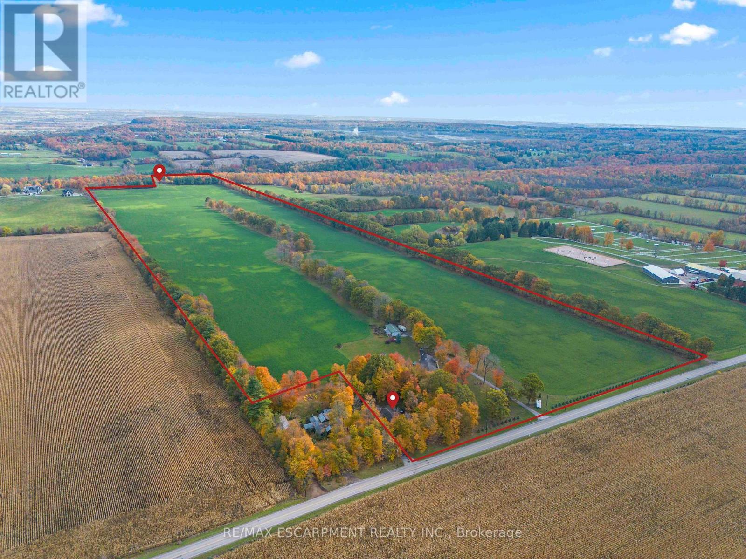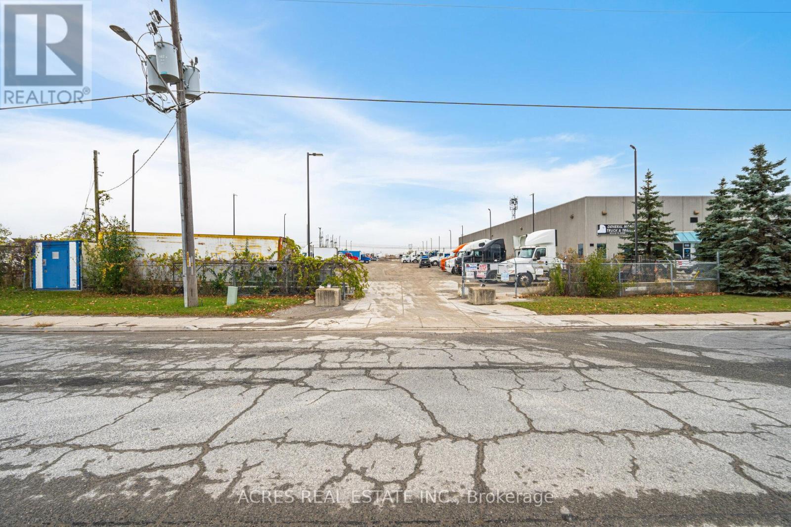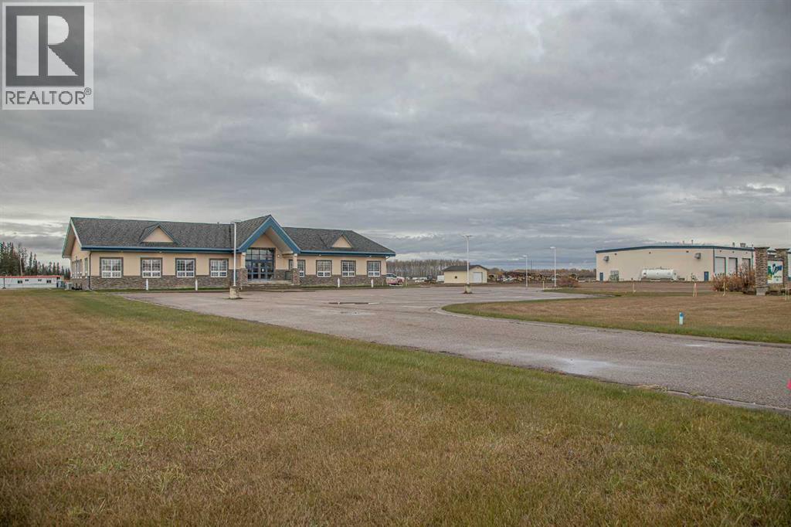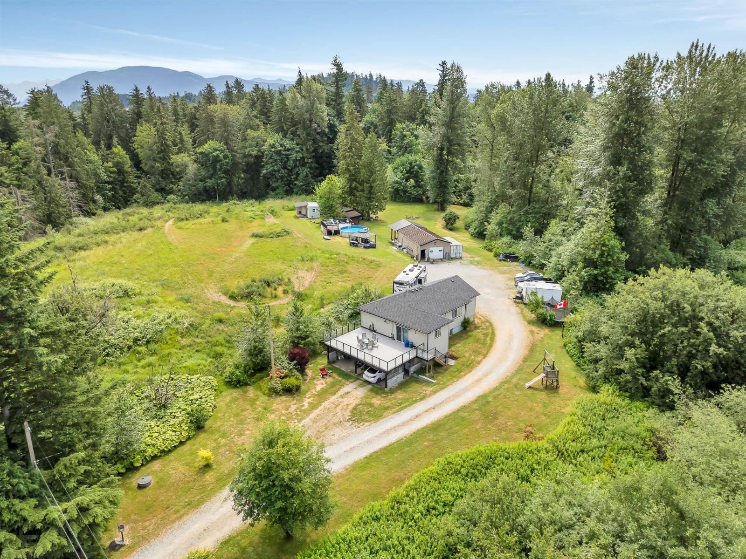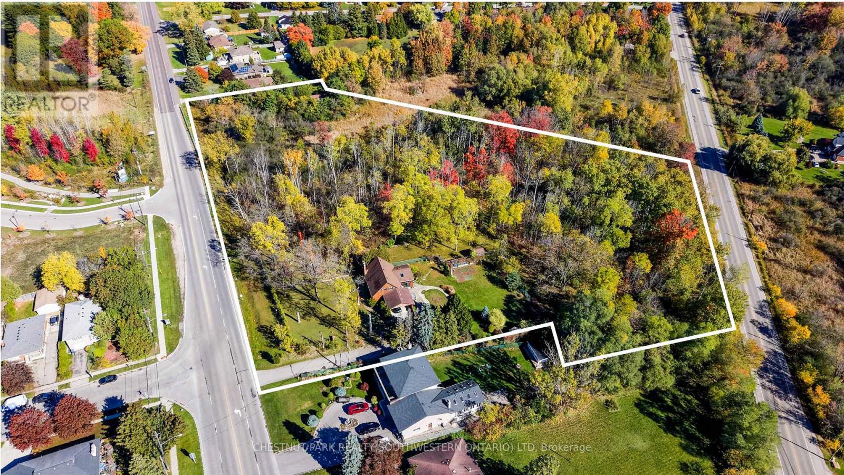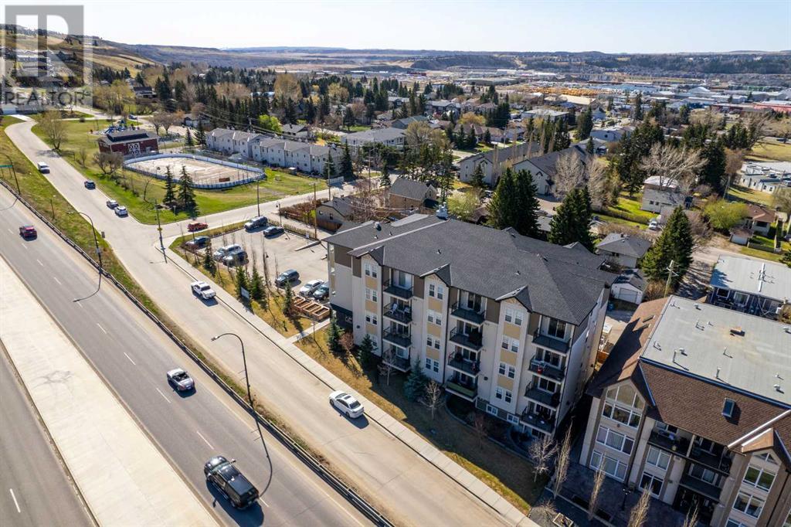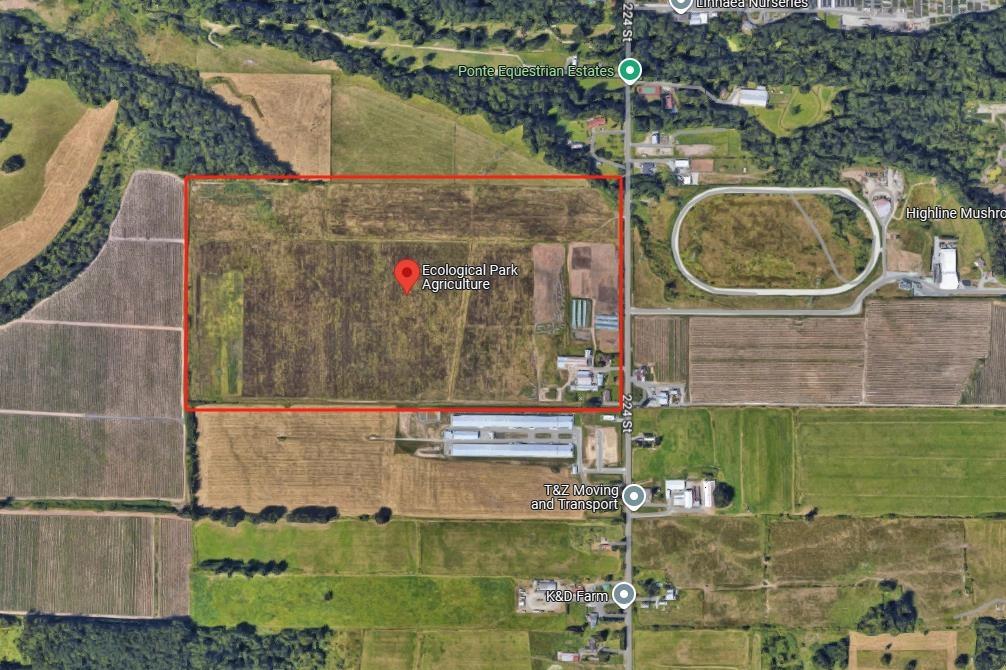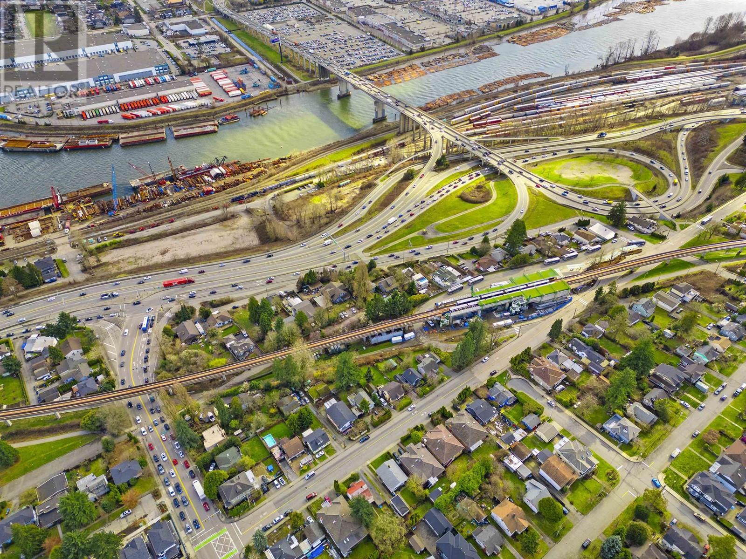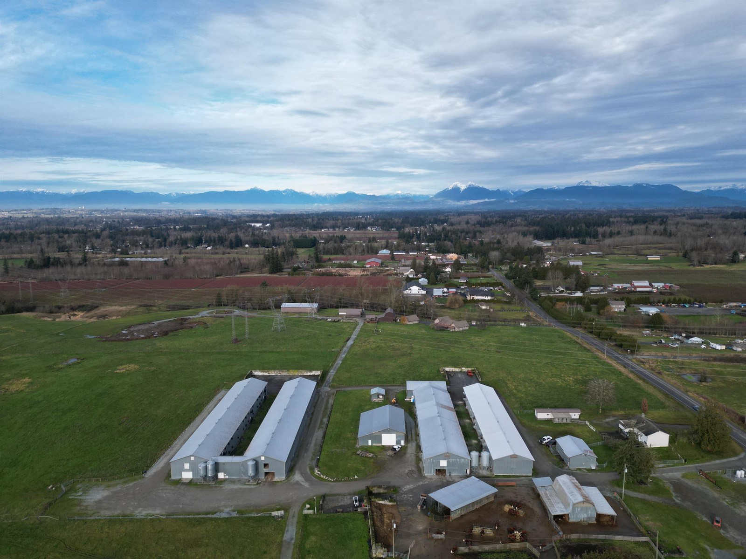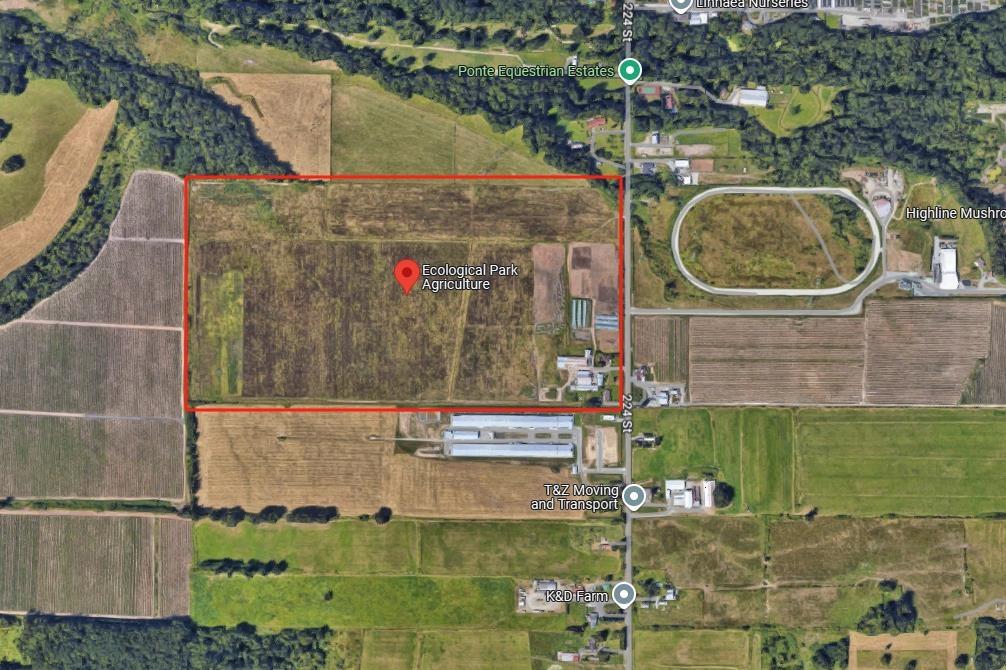4410 Lakeshore Road
Burlington, Ontario
Welcome to 4410 Lakeshore Road, a stunning 1.2-acre lakefront estate in Burlington’s sought-after Shoreacres neighbourhood. This custom-built bungalow offers 5 bedrooms (3 on the main level, 2 on the lower level) and 4 bathrooms, with 4,365 sq. ft. of living space on the main floor alone. Inside, you'll find 12-foot ceilings, detailed crown mouldings, and an elegant yet inviting layout. The expansive great room and chef’s kitchen are perfect for entertaining, while the main-floor primary suite provides stunning lake views. The walk-up lower level features a second kitchen, spacious recreation room, and additional bedrooms—ideal for guests or multigenerational living. Step outside to your private oasis: a sparkling inground pool, lush landscaping, and direct access to Lake Ontario, perfect for serene mornings and captivating sunsets. With a detached 2-car garage and parking for 30+, this property offers the ultimate in both luxury and practicality. Located near top-rated schools, parks, and upscale amenities, this exclusive estate combines privacy with convenience in one of Burlington's finest communities. (id:60626)
RE/MAX Escarpment Golfi Realty Inc.
5665 Milburough Line
Burlington, Ontario
A Rare Offering in Prestigious Rural Burlington - Just Under 100 Acres Nestled in one of Burlington's most sought-after rural enclaves, this exceptional property spans just under 100 acres of pristine countryside. Fronting on both Cedar Springs Rd. & Milburough Line, this remarkable parcel offers a rare combination of open, level farmland & timeless character -truly one of the most unique opportunities to come to market. Set amidst the natural beauty & rolling landscapes that define this rural Burlington area, this property captures the essence of country living while remaining just min from city conveniences. The land itself is largely open & level -a rarity in this part of Burlington - bordered by mature trees that provide both privacy & picturesque framing to the expansive views. The fields are currently farmed organically, offering incredible potential for continued agricultural use, equestrian pursuits, or future estate development. The property features 2 distinct homes, each with its own story & charm. The primary residence is a beautifully renovated 4-bedroom bungalow, thoughtfully updated to combine modern comforts with rural charm. Spacious & light-filled, it offers a welcoming interior ideal for family living or weekend retreats. A large detached garage provides ample space for vehicles, equipment, or hobby use, making it perfect for those who appreciate both functionality & style. Tucked quietly into the hillside of Cedar Springs, the second dwelling is an enchanting stone house dating back to the 1800s. Steeped in history & character, this home offers a glimpse into Burlington's heritage - a perfect guest house, caretaker's residence, or future restoration project for those who appreciate the craftsmanship of a bygone era. With frontage on both Milburough Line & Cedar Springs Rd., this property offers exceptional versatility & accessibility. The dual road exposure presents endless possibilities for layout, privacy. Luxury Certified. (id:60626)
RE/MAX Escarpment Realty Inc.
1185 Cardiff Boulevard
Mississauga, Ontario
Excellent purchase opportunity at Dixie & Derry in Mississauga. A Rare Find 1.367 acres of land Exceptionally positioned in a prime location. Generous M2 zoning that permits full outside storage. Ideal for trucking / transportation terminal, container operations, equipment rental facility, dump truck parking, Investment etc. The site offers high functionality to many heavy industrial users including but not limited to, trucking and transportation uses and equipment and supply yards. Fully lit and securitized yard with gate and perimeter fencing. Conveniently located near various highways 401,403,407, 410, 427, Toronto Pearson International Airport and an amenity-rich neighbourhood with immediate access to public transit. Professionally owned and managed. Great Value, Incredibly Unique Opportunity, Tentative possession date 90 Days. Vacant possession on closing. Fenced + gated + improved yard. Ideal for turn-key use. (id:60626)
Acres Real Estate Inc.
11004 97 Street
High Level, Alberta
Could you imagine running your successful business all under one roof and yardsite on over 43 acres ,while still have plenty of space to grow your business? This property showcases above standard offices and shops. The main office building boasts over 7400 sq ft on the top level with a general reception area ,stunning fireplace, 16 private offices, staff kitchen,boardroom, four washrooms as well as a file room, heated with dual heating system, forced air on main as well as in-floor heat in the basement area which will be perfect for your expansion as your business grows. The heated steel frame concrete shop boasts over 20,000 sq ft finished with metal clad and concrete block construction and is home to nine overhead doors in the back ,seven overhead doors in the front allowing easy access for all the equipment ,plus ten man doors, this building has been divided into 8 bays,including a wash bay,two larger repair bays, two small repair bays, and the shop is equipped with two 5-tonne cranes as well as two 7-tonne cranes, add to this a 2000 sq. ft. office space including a boardroom,kitchen and meeting room. There is an additional 3200 sq ft cold storage building as well as a few other outbuildings. This property is on the main highway 35 frontage, giving optimal exposure. The rest of the grounds had gravel added giving easy development to expand. If you have been looking for a very well maintained property ,that offers all the square footage and space for your business to be successful and grow then you will want to make sure you do not pass this property by... (id:60626)
RE/MAX Grande Prairie
33506 Ihles Avenue
Mission, British Columbia
A unique 9.41-acre retreat at the end of a quiet street, surrounded by nature and designated in the OCP for Future Employment Lands. This 3-bed, 2-bath home with office was fully renovated in 2010 and refreshed in 2021. A separate 1-bed suite offers extra flexibility. Upgrades include a 2-year-old roof and electric heating. Enjoy an above-ground pool, a 200 AMP shop, a pavilion, a bunkhouse, and a tiny home with utilities. Two septic systems, city water, and 4 acres of usable land with scenic trails make this an exceptional lifestyle and investment opportunity. Great for multigenerational families! City Open to Re-Zoning. (id:60626)
RE/MAX Treeland Realty
Marcus & Millichap
705 Eramosa Road
Guelph, Ontario
ATTENTION DEVELOPERS! Rare ~5.99-acre corridor site in the City of Guelph with outstanding redevelopment potential. Located at 705 Eramosa Rd, this property sits along a key intensification corridor and can support a range of residential forms (subject to municipal review). Close to Downtown Guelph, Guelph Lake, schools, parks, shopping and transit - an exceptional and flexible opportunity for builders, investors and developers in one of the city's most desirable locations. Consulting planner concept and data package available upon request. (id:60626)
Chestnut Park Realty(Southwestern Ontario) Ltd
213 Mountain Street
Cochrane, Alberta
We are pleased to offer for sale an opportunity to acquire a 100% freehold interest in The Milroy, a 26 unit apartment building in Cochrane, Alberta. The Milroy is comprised of 24 two bedroom units and two three bedroom units situated on a 23,065 square foot site offering 35 surface parking stalls. The Milroy is well located in Downtown Cochrane within walking distance of historic downtown which offers excellent dining and entertainment options as well as shopping. In addition, the COLT regional transit station is approximately 600 meters away, offering public transit to Calgary and within Cochrane. Prospective purchasers are invited to submit offers that will be reviewed as they are submitted. (id:60626)
Century 21 Masters
3345 224 Street
Langley, British Columbia
Rare opportunity to own 80 acres in Campbell Valley near residential areas. Fertile land with a 110-gallon well, ready for organic vegetable farming. Zoned RU-3, with potential to subdivision. Livable house includes a second house, plus numerous outbuildings, such as a 20,000+ SF barn and a 4,000+ SF workshop. The land benefits from an excellent organic fertilizer supply, making it ideal for organic farming. Offers significant income potential and multiple possibilities for agricultural or developmental use. A rare find with prime location and resources for sustainable farming or future investment opportunities. (id:60626)
Sutton Group-West Coast Realty
2005 Marine Way
New Westminster, British Columbia
Developer & Investor Alerts - Land Assembly - An incredible opportunity awaits you in New Westminster! Transit-Oriented investment opportunity in a prime location adjacent to 22nd street skytrain Station. Recently announced, Bill 47 (Transit-Oriented Areas) will designate the subject properties for a condo tower at a minimum height of 20 storeys and minimum density of 5 FSR. This prime location presents a collection of 32 houses and can be sold on small group of homes. List price is per house. Situated just steps away from the Skytrain station, this property offers unparalleled convenience for future residents. Permission required to walk on property. Buyer to verify the OCP and City of New Westminster for zoning and all inquiries. (id:60626)
Exp Realty
2535 240 Street
Langley, British Columbia
Going Concern Broiler Farm on nearly 20 acres in Langley! This turnkey operation boasts 4 two-storey barns with a total capacity of over 160,000 birds: 42.5 × 228 ft, 50 × 200 ft, and two 50 × 260 ft barns. Equipped with Maximus Computers, Cumberland feed pans, Ziggity drinkers, and Re-Verber-Ray tube heating. The property features 2 separate 400-amp services, 2 drilled wells, 2 natural gas standby generators, and revenue from a cellular tower. Residential buildings include a solid family home with a 1-bedroom suite and a mobile home for staff. Additional structures include two shops (40 × 72 ft and 30 × 40 ft), a hip roof barn, and a cow barn. High, dry land is prepped for expansion. Approx. 85,000 birds of BC broiler chicken quota available at market price! (id:60626)
B.c. Farm & Ranch Realty Corp.
3345 224 Street
Langley, British Columbia
Rare opportunity to own 80 acres in Campbell Valley near residential areas. Fertile land with a 110-gallon well, ready for organic vegetable farming. Zoned RU-3, with potential to subdivision. Livable house includes a second house, plus numerous outbuildings, such as a 20,000+ SF barn and a 4,000+ SF workshop. The land benefits from an excellent organic fertilizer supply, making it ideal for organic farming. Offers significant income potential and multiple possibilities for agricultural or developmental use. A rare find with prime location and resources for sustainable farming or future investment opportunities. (id:60626)
Sutton Group-West Coast Realty
4602 1011 W Cordova Street
Vancouver, British Columbia
This sensational sub penthouse is located at downtown Vancouver's most prestigious address, the Fairmont Pacific Rim Residences. Four of Vancouver´s most spectacular views unfold in perfect harmony: the majestic North Shore Mountains, the dynamic city skyline, radiant sunsets over English Bay, and the quiet beauty of sunrise at dawn that feels entirely yours. The 1350+ sqft of outdoor space, complete with two fire features, is rivalled only by the sleek interior featuring Corian millwork, magnificent white marble ensuites, grand foyer & expansive great room. A complete suite of Integrated Miele & Subzero appliances, & Boffi cabinetry enhances the open kitchen. Enjoy 2 large bedrooms, plus an office. Must have lighting & blind automation, plus A/C elevate the comfort of a Fairmont branded luxury living experience, complete with spa, gym, 24 hour concierge & more. (id:60626)
Sotheby's International Realty Canada

