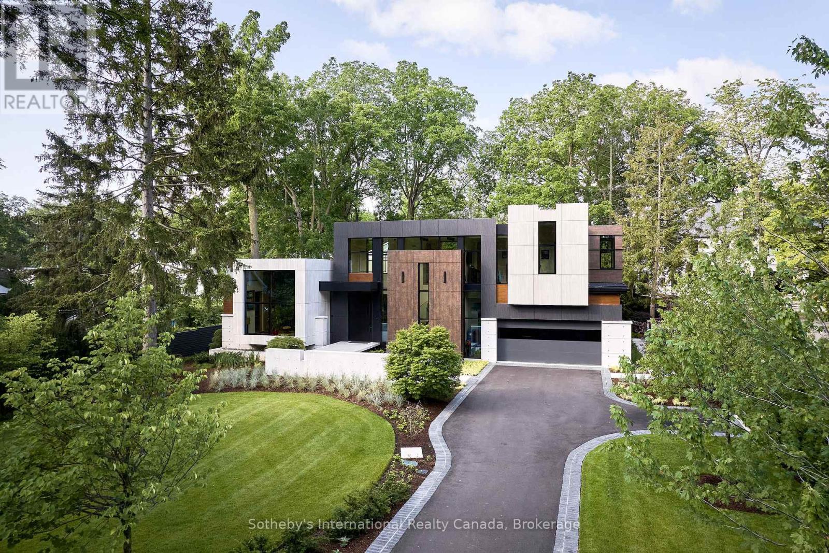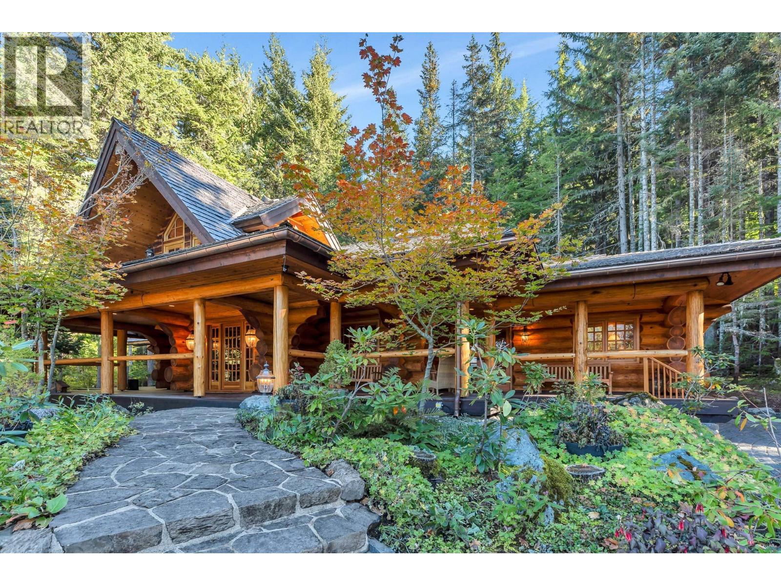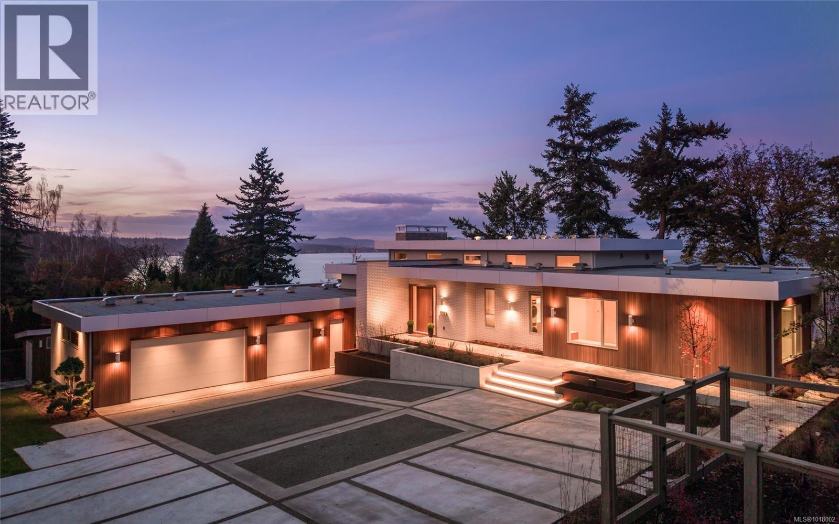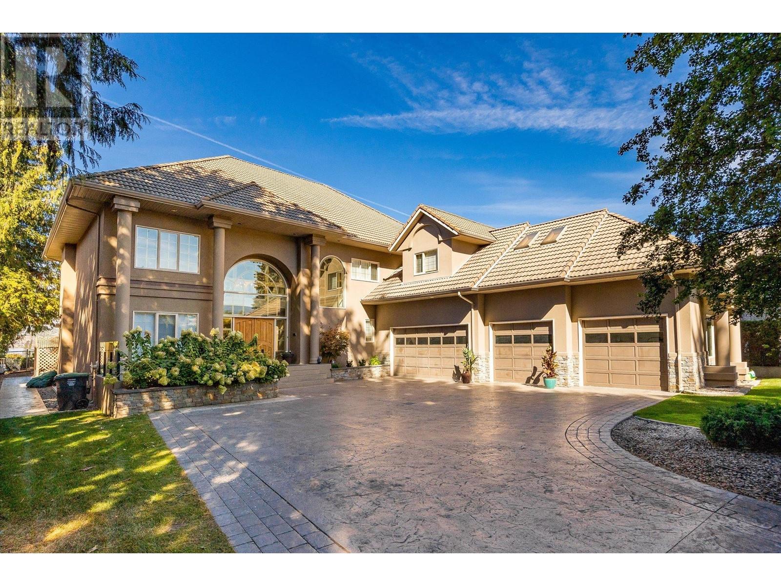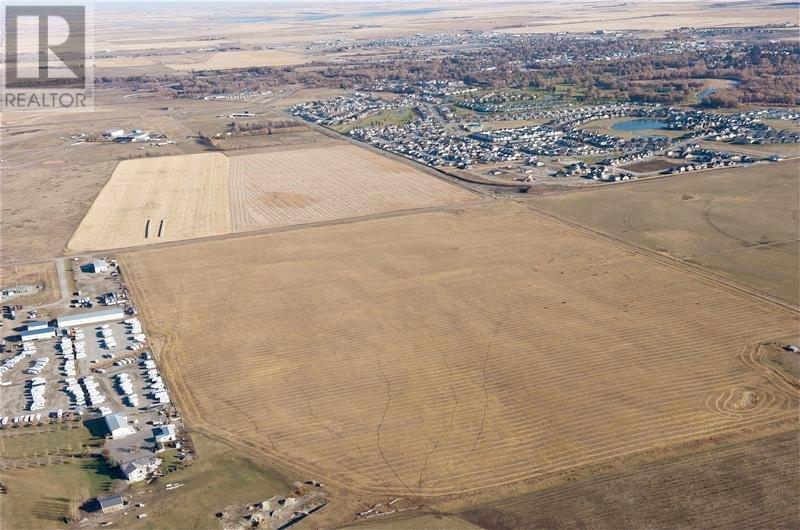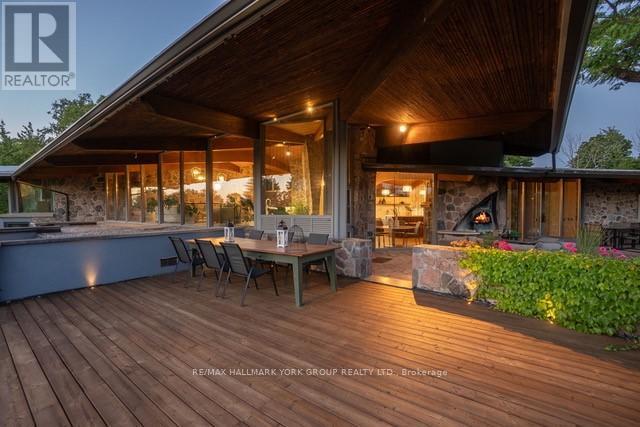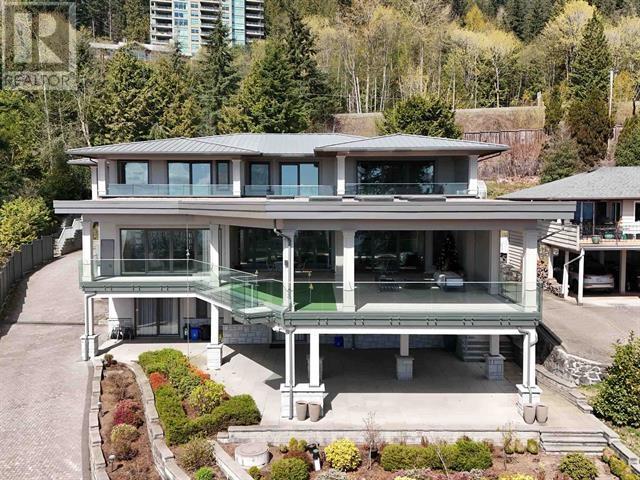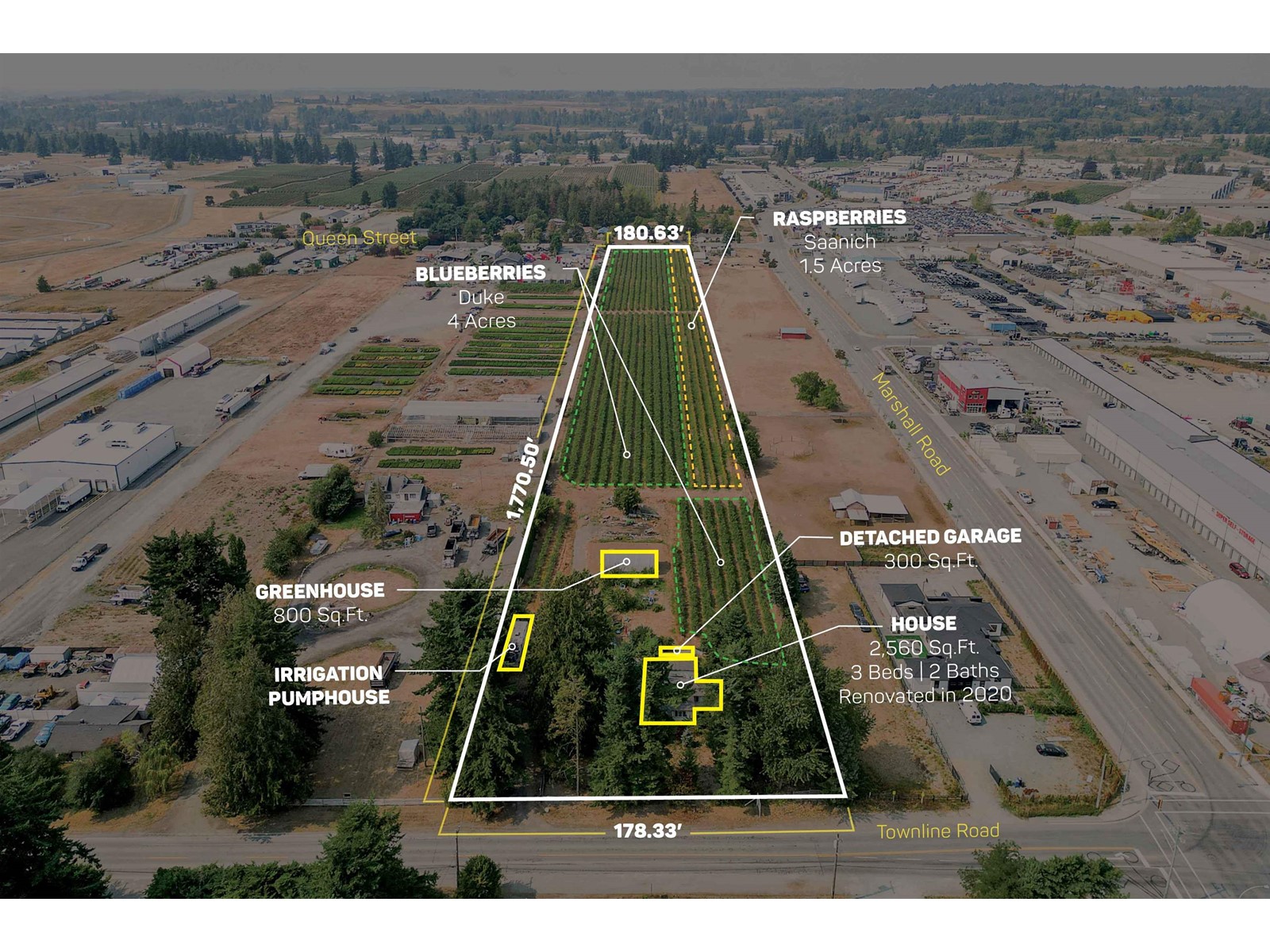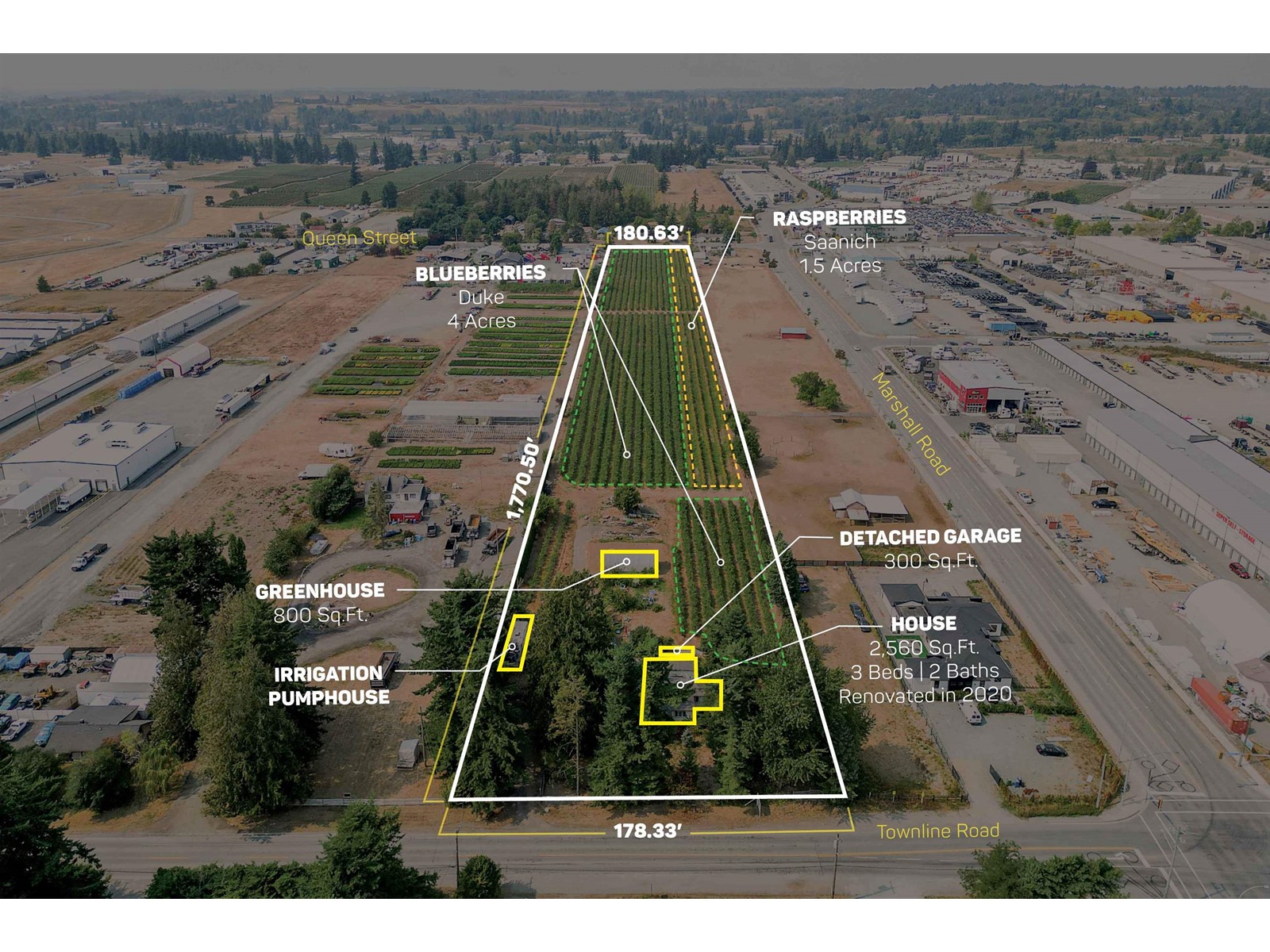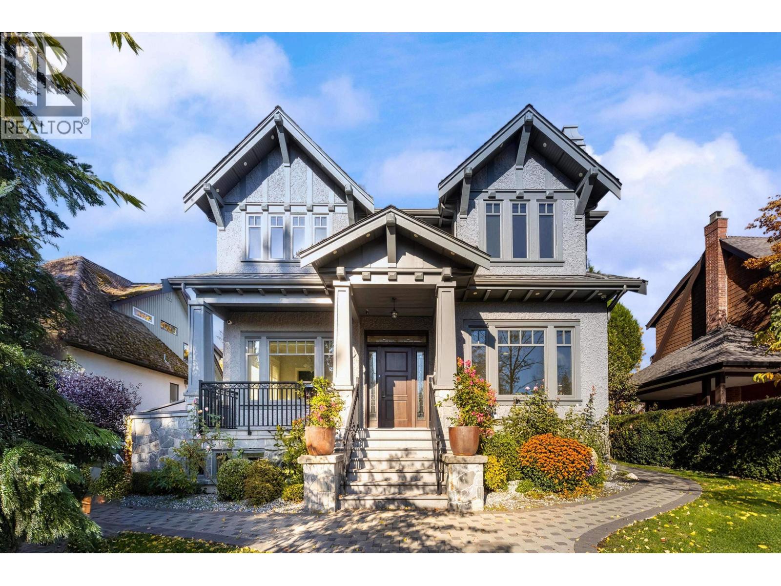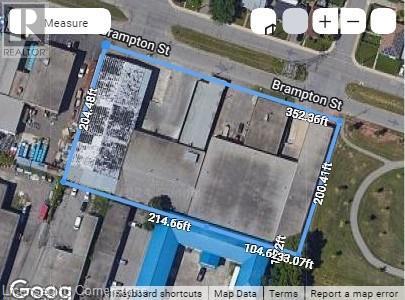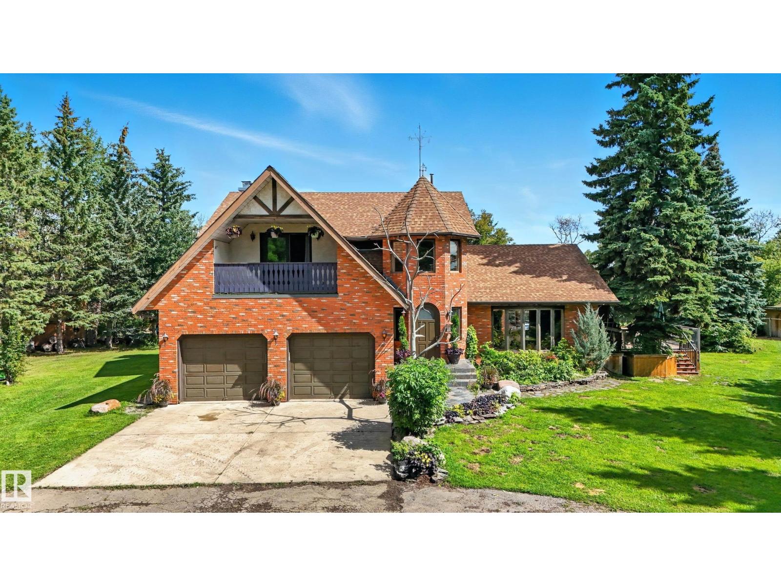116 Chartwell Road
Oakville, Ontario
Welcome to 116 Chartwell Road, a stunning Net Zero certified modern masterpiece in Southeast Oakville, blending luxury, sustainability, and wellness. Designed by David Small Designs this eco-friendly home offers advanced insulation, a geothermal system paired with a solar array. This ensures clean, energy-efficient living, reducing exposure to pollutants and superior indoor air quality for a healthier, more comfortable home. The open-concept layout bathed in natural light has floor-to-ceiling windows and a striking pyramid skylight. Beautiful wire-brushed white oak flooring with in-floor heating is throughout the home. The gourmet kitchen features a Diamante Quartzite island, custom lacquered cabinetry and top-tier Gaggenau appliances. Outdoors, a stylish covered patio with dual Kenyon barbecues, a stainless-steel hot tub and surround sound creates an inviting space for relaxation and entertaining. The main floor primary suite is a serene retreat with a walk-through closet and spa like ensuite. The home office with garden views and a floor-to-ceiling oak bookcase offers a calming workspace. Upstairs, two spacious bedrooms with ensuites ensure comfort for family or guests. The lower level is an entertainment hub with a fitness room, a recreation room with a built-in bar and pool table and an additional bedroom with ensuite. Smart home technology seamlessly integrates audio-visual, lighting, and security systems, controlled via intuitive apps and two master control rooms, ensuring peace of mind. A tandem four-car garage with a hydraulic lift and EV charging, plus extra outdoor parking welcomes the car enthusiast. (id:60626)
Sotheby's International Realty Canada
4969 Horstman Lane
Whistler, British Columbia
Ski home! Horstman Estates is one of Whistler´s special locations: a quiet neighborhood tucked away on Blackcomb Mountain and just up the road from Whistler Village restaurants and shops. More than a mountain cabin, 4969 Horstman Lane is one of the best log homes available in Whistler! Some of the many features include: a ski-home trail directly to the property, 4320 sq.ft. of living space, a chef´s kitchen with AGA and Sub-Zero appliances, radiant in-floor heat, and a large two car garage. At 21,786 sq. ft., this is one of the larger parcels of land in the neighborhood with potential to expand the home or build new up to 6500 sq.ft. A great lifestyle and capital investment, this property is a rare legacy opportunity in one of Whistler´s most preferred locations. Come have a look! (id:60626)
Whistler Real Estate Company Limited
4570 Bissenden Pl
Saanich, British Columbia
Welcome to Celosia. A sophisticated oceanfront home built by GT Mann from a Ryan Hoyt design. Jenny Martin Design rounds out the award-winning team to create a living experience worthy of its breathtaking oceanfront setting. Timeless Mid-Century Modern elements blend seamlessly with comfortable elegance & a hint of Italian flair. At the heart of the home lies a stunning kitchen featuring custom oak cabinetry, Taj Mahal quartzite counters & island with Palladiana marble flooring made onsite from a local quarry—truly one of a kind. Premium Wolf, Sub-Zero & Dacor appliances elevate the culinary experience. The living room is bathed in light from clerestory windows & anchored by a striking stone fireplace with custom surround. Hidden behind bespoke millwork is a charming record niche—one of many thoughtful details. Two primary suites capture sweeping ocean views, each a private retreat with warm oak flooring, imported Japanese wallpaper & spa-inspired ensuites. A guest wing with two additional bedrooms & a 5-piece bathroom offers the same comfort & luxury. The lower level is designed for wellness & play, featuring a gym area, workspace & games area. An elevator serves all levels, ensuring accessibility. Perhaps the most impressive feature is the four-season patio, wrapped in a Lumon glass system with frameless, retractable floor-to-ceiling panels. Flagstone floors, a gas fire table, radiant ceiling heat & a concealed hood fan make this the perfect year-round gathering space. Step outside to beautifully landscaped grounds & take in panoramic ocean vistas—a front-row seat to nature’s rhythm, framed by the home’s coastal serenity. Located near UVic, schools & shopping, this oceanfront residence is one of Victoria’s truly exceptional properties, offering a lifestyle & setting that are simply unmatched. Celosia is more than a home; it is a work of art—meticulously built for those who value design integrity, luxury materials & timeless architecture. (id:60626)
RE/MAX Camosun
4382 Hobson Road
Kelowna, British Columbia
ELEGANCE AT ITS FINEST is showcased on one of Kelowna’s most prestigious streets! Tree lined and private, this 7,000 sq. ft home sits on a picture pretty .63 acre lot and boasts an oversized entry driveway, a spacious 4 car garage, and a welcoming outdoor oasis. Enter the bright foyer to a grand entertainment space with a crafted rich wood bar, a formal dining room and a living space with an impressive fireplace feature. High ceilings throughout! The impressive arched windows are frames to the remarkable outdoor settings and stellar lake views. The craftsmen style kitchen is a chef’s dream! High-end appliances, granite countertops and a custom curved island for family and friends to gather ...Feel the timeless elegance throughout! Head on over to the large family entertainment area for more memories to be made. Downstairs offers bonus spaces for a variety of activities. The upstairs takes you to the spacious 6 bedrooms, including the primary with a private balcony with lake views, a master 5 piece ensuite and a custom walk-in closet. On the adjacent side you’ll find the massive bright office and the nanny suite with small kitchen and private space. Great for guests! Out in the beautifully grassed yard you’ll enter into a private outdoor space like no other. A full depth 18 x 36 fenced pool is spotlighted as you pass the massive stone-laid lounging area and the perfectly situated hot tub. Nestled at the water’s edge a grand willow tree welcomes you out to the over-sized private dock where summer fun awaits you! VIEW TODAY! (id:60626)
Century 21 Assurance Realty Ltd
64 Street Ne Coal Trail Nw
High River, Alberta
92 ACRES OF LAND FOR DEVELOPMENT IN THE NORTHWEST CORNER OF HIGH RIVER / NEXT TO HWY 549 (498 AVENUE) HWY 2 / HWY 2A / 10 MINUTES TO OKOTOKS /20 MINUTES TO SOUTH CALGARY / APPROVALS THAT ARE IN PLACE AS FOLLOWS A.S.P. (AREA STRUCTURE PLAN) / F.S.P. (FUNCTIONAL STUDY PLAN) C.S.A. (COST SHARING AGREEMENT / WITH NEIGHBOURHOOD OUTLINE PLAN ESTABLISHED / PRICED AT $85,000 PER ACRE / GREAT LAND TO DEVELOP with HIGHEST ELEVATION IN THE TOWN OF HIGH RIVER / THIS LAND HAS NEVER FLOOD / TERMS MAY BE AVAILABLE / MORE INFORMATION AVAILABLE ON REQUEST (id:60626)
Century 21 Foothills Real Estate
4235 17th Side Road
King, Ontario
Welcome to an extraordinary estate tucked away behind welcoming stone pillars and a winding forested driveway! This is a work of art designed by the legendary Grant Whatmough and Gardiner Cowan, with distinctive Frank Lloyd Wright style of Architecture. This iconic Mid-Century Modern residence is gracefully integrated into 32 acres of majestic land, where nature and architecture exist in perfect harmony. From the moment you approach the stunning entry door, you're drawn into a world of timeless design and serene beauty. This home is lovingly maintained with extensive renovations, while preserving the character and soul of this home, Including Floor-to-ceiling windows bring the outdoors in, Stone fireplaces indoor and out, original stone walls and impressive wood beams throughout. Spanning approximately 5,000 sq ft, the main residence features 6 bedrooms, 7 bathrooms, an office, a meditation room, and a separate nanny suite. Multiple terraces and decks surround the home, offering breathtaking views of the land, and a tranquil lake creating the feel of a private luxury retreat. This property features a rare second home- fully renovated and approximately 3,500 sq ft-offering 3 bedrooms, 4 bathrooms, and a massive loft space! This second home is ideal for an extended family! There is an additional Yoga studio with an outdoor shower! a Detached garage/ workshop, a charming cedar Cabin with Sauna and Cold plunge, a Covered cabana for entertaining or relaxing on the property. This is a once-in-a-lifetime opportunity to own an architecturally significant estate in the prestigious King Township. With unmatched privacy, lush surroundings, and two beautifully appointed homes, this property is truly a timeless work of art. Don't Miss it! (id:60626)
RE/MAX Hallmark York Group Realty Ltd.
North 2 South Realty
3185 Benbow Road
West Vancouver, British Columbia
Great Mansion to be considered for your dreaming home. Over 2000 square feet decks bring unique outdoor experience with panoramic ocean view. Sitting right below the No.1 High way, this building enjoys the great view with acceptable slope of the driveway. The school catchment is one of the best in West Vancouver with West Bay Elementary school which has an IB program. The main floor is almost 11 feet high to have the upper floor has the maximized ocean view and also bring the super spacious feeling at the main floor. High end Cesar stone countertops are used all over the building. The owner rarely lives in the building and maintain the overall condition in the great status. Pre-qualified buyers only and available for showing at Sunday Only. (id:60626)
Luxmore Realty
1963 Townline Road
Abbotsford, British Columbia
HOLDING OPPORTUNITY FOR INVESTORS: 7.44 ACRES IN SPECIAL STUDY AREA B - Abbotsford OCP has designated this land for Future Industrial due to its immediate proximity to the Airport and Highway 1. Must comply with existing agricultural zoning until the City of Abbotsford and Agricultural Land Commission (ALC) are in agreement for the property to be taken out of the Agricultural Land Reserve (ALR). Features a 2,560 SQFT Home (3 beds/2 baths), 300 SQFT Detached Garage, 800 SQFT Greenhouse, 4 Acres of Duke Blueberry, and 1.5 Acres of Saanich Raspberry. Frontage on both Townline Road and Queen Street, and is one parcel away from the Marshall Road Intersection. Fully serviced with City Water and Natural Gas. Call for more information. (id:60626)
Exp Realty Of Canada
1963 Townline Road
Abbotsford, British Columbia
HOLDING OPPORTUNITY FOR INVESTORS: 7.44 ACRES IN SPECIAL STUDY AREA B - Abbotsford OCP has designated this land for Future Industrial due to its immediate proximity to the Airport and Highway 1. Must comply with existing agricultural zoning until the City of Abbotsford and Agricultural Land Commission (ALC) are in agreement for the property to be taken out of the Agricultural Land Reserve (ALR). Features a 2,560 SQFT Home (3 beds/2 baths), 300 SQFT Detached Garage, 800 SQFT Greenhouse, 4 Acres of Duke Blueberry, and 1.5 Acres of Saanich Raspberry. Frontage on both Townline Road and Queen Street, and is one parcel away from the Marshall Road Intersection. Fully serviced with City Water and Natural Gas. Call for more information. (id:60626)
Exp Realty Of Canada
3981 W 35th Avenue
Vancouver, British Columbia
MAGNIFICENT GORGEOUS BUILT MANSION IN DUNBAR LOCATION. VIEWS OF WATER, almost 5,700 sq.ft. QUALITY living space sits on the high side of street HUGE LANDSCAPED LOT 66 x 130.06 (8,583,96 SQ.FT.). Close to ST. GEORGE'S, CROFTON PRIVATE SCHOOL, LORD BYNG, POINT GREY HIGH SCHOOL, SOUTHLANDS ELEM. UBC, SHOPPING, TRANSIT. This exception home offers supreme finishing give a feeling of luxurious MODERN & TRADITIONAL living, 10"ft ceiling thru out the main, open plan layout, hardwood floors, stunning spacious design, large gourmet kitchen with high end cabinetry & top of line appliances like MIELE, HUGE CENTRE ISLAND with granite countertop. 6 bedrooms, den, 6.5 baths, HOME THEATRE, WINE CELLAR, BAR, SAUNA, A/C, HRV, RADIANT FLOOR HEATING, HOME SMART SECURITY SYSTM, PARK- GARDEN. MUST SEE! (id:60626)
Lehomes Realty Premier
1980 Brampton Street
Hamilton, Ontario
Fantastic Opportunity, for rare industrial warehousing Located minutes from Highway, International Port, Hamilton's industrial sector Potential to sever property into two parcels one 25,859 sq. ft building the other 27 648 sq. ft. Opportunity to take over and grow ongoing warehousing operation. Can be purchased with 720 Parkdale N. (separate listing). Would suite a Multitenant industrial facility, set your own lease rates. Various ceiling heights 20, 18 16 feet. Excellent truck egress from Brampton street. Fully sprinklered, This is an older but good quality very functional Light industrial facility. (id:60626)
Realty Network
16815 41 Av Sw
Edmonton, Alberta
Welcome to 38 acres of lifestyle and opportunity in SW Edmonton! This incredible property features a thriving 600-stall RV storage business along with a 2,881 sq. ft. 2-storey home filled with charm and character. Inside, you’ll find 3 spacious bedrooms, stunning décor, and a pristine layout designed for both comfort and style. The outdoors are built for entertaining with a massive deck, built-in heated pool, hot tub, and firepit area offering serene country views. A double attached garage and triple detached garage provide endless space for horses, vehicles, storage, toys, and hobbies. Perfectly blending modern country living with business potential, this estate is truly one of a kind—minutes from the city yet offering privacy, income, and resort-style amenities right at home. This is a rare opportunity to own an established business and a dream property in one package. Ideal for families, entrepreneurs, or investors seeking a versatile acreage retreat with unlimited possibilities. (id:60626)
RE/MAX Edge Realty

