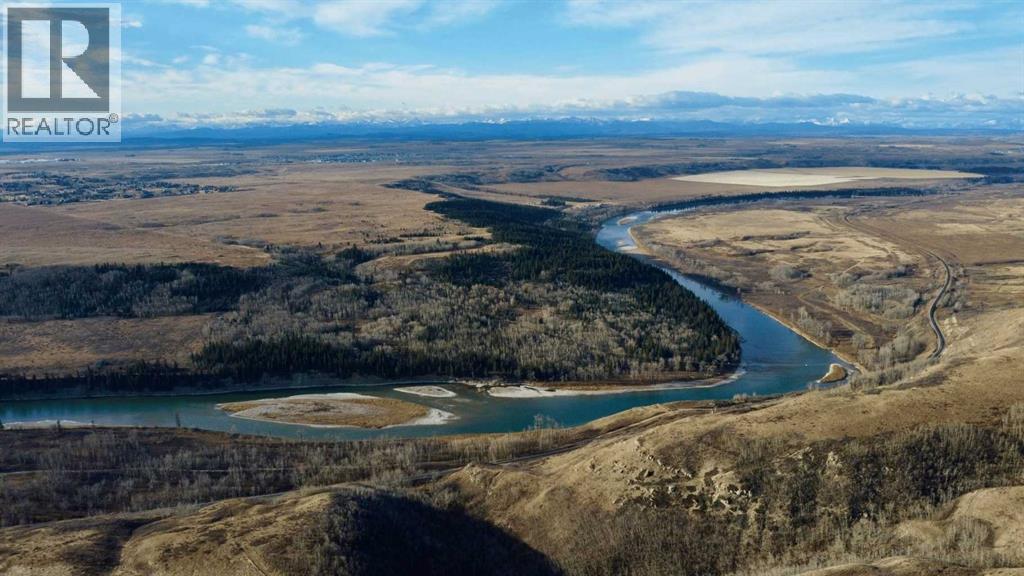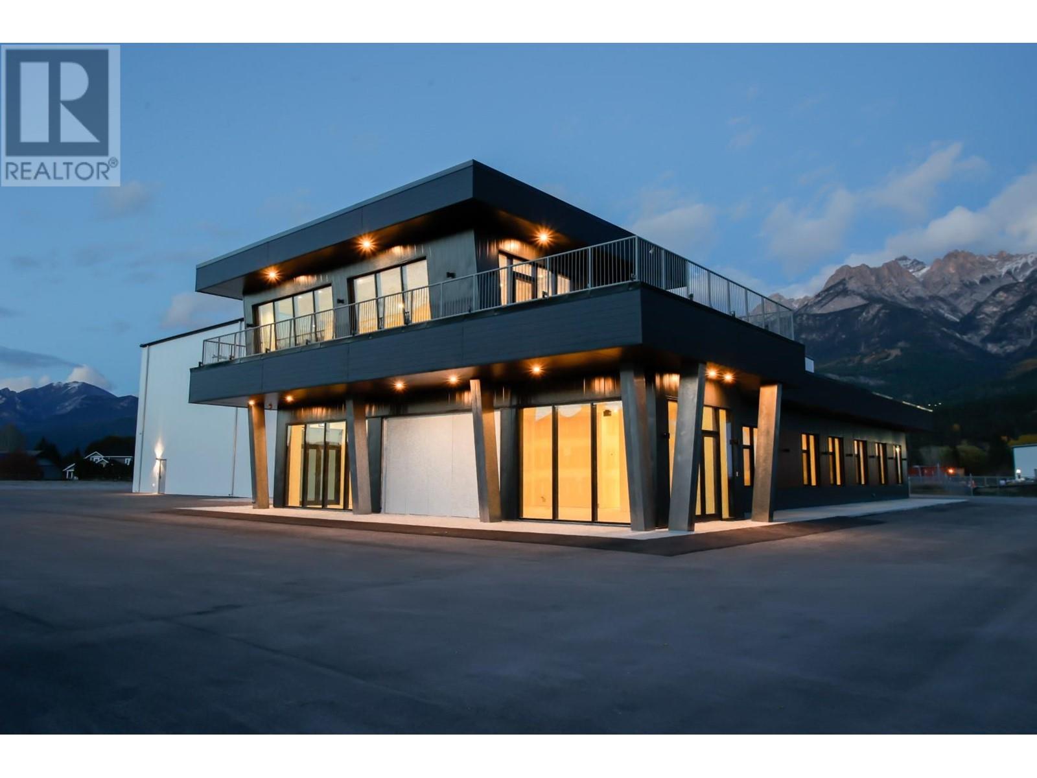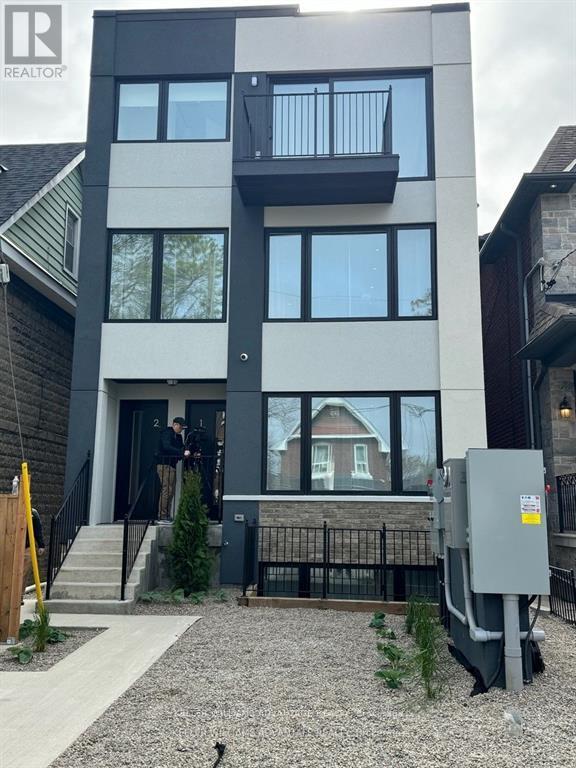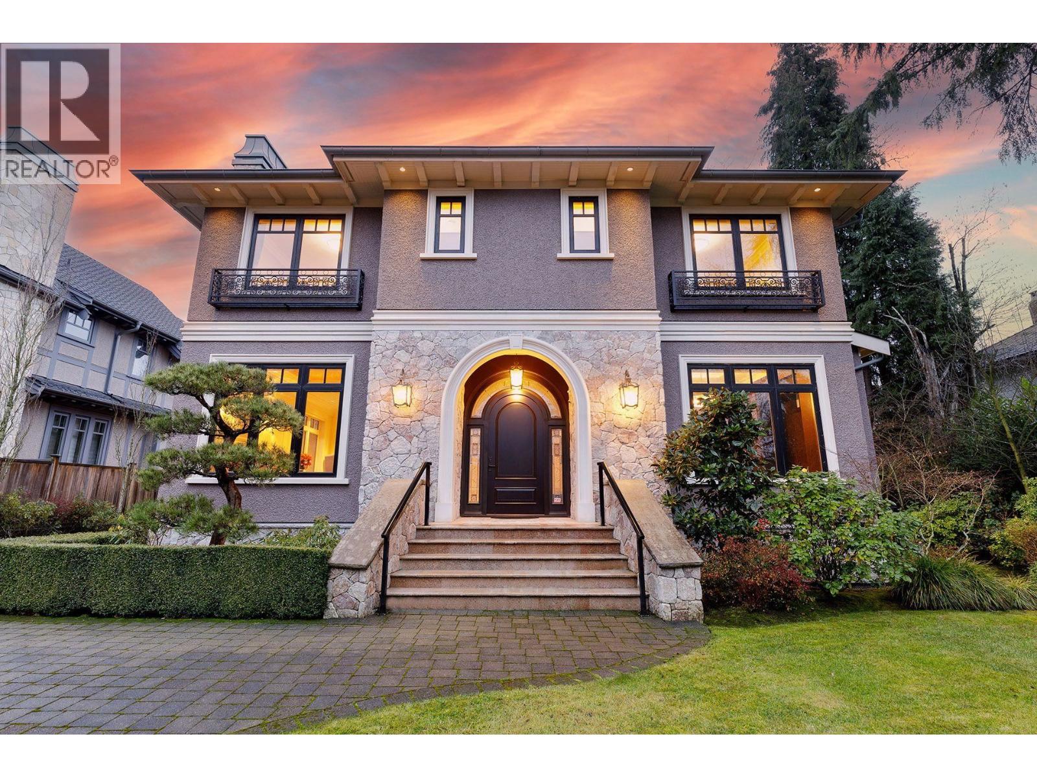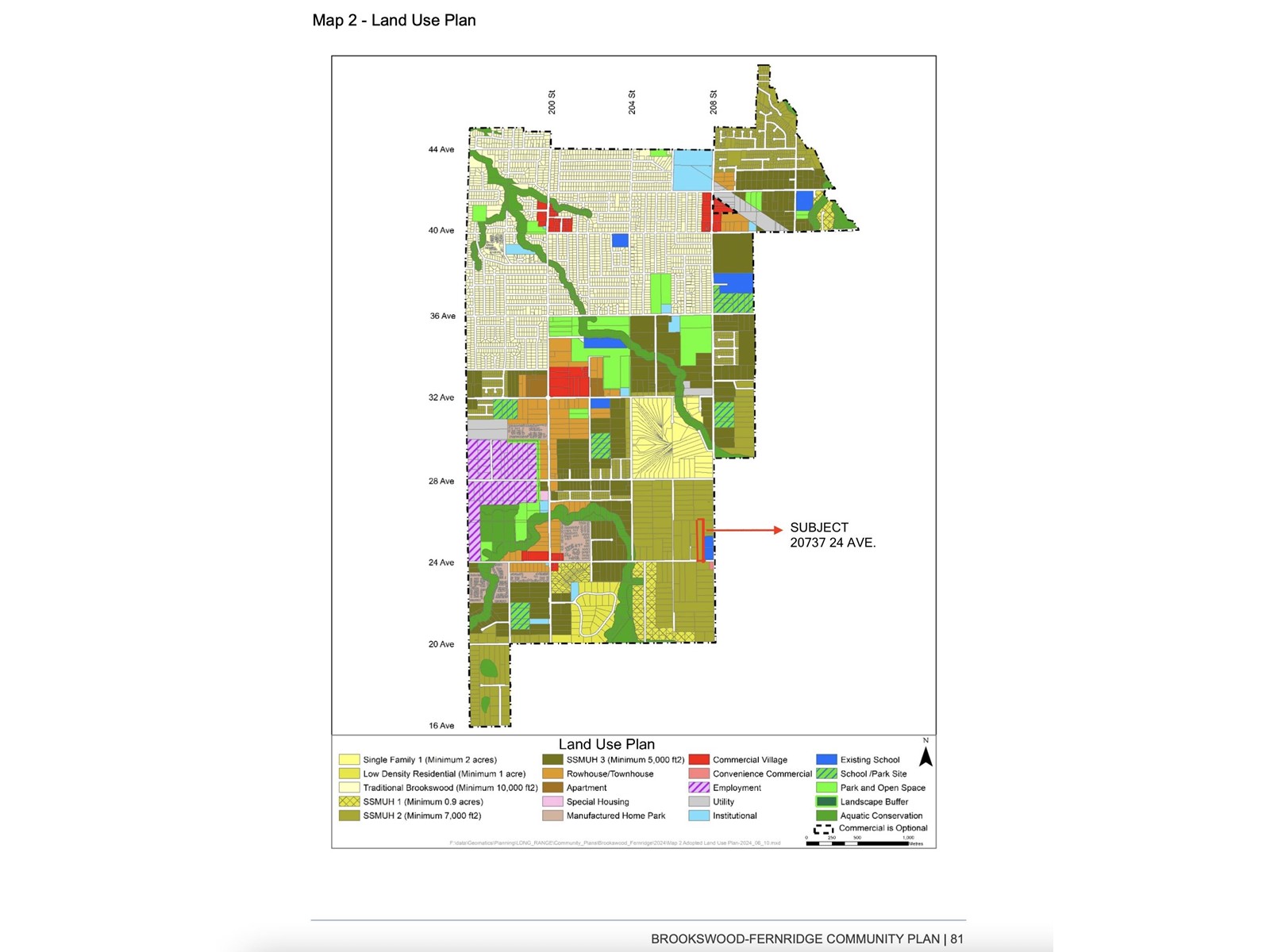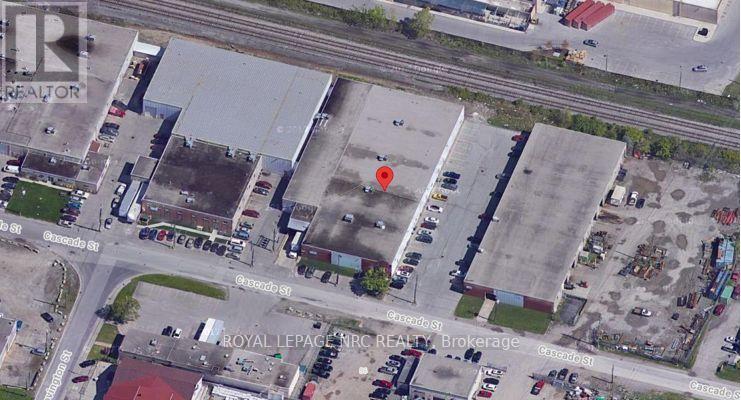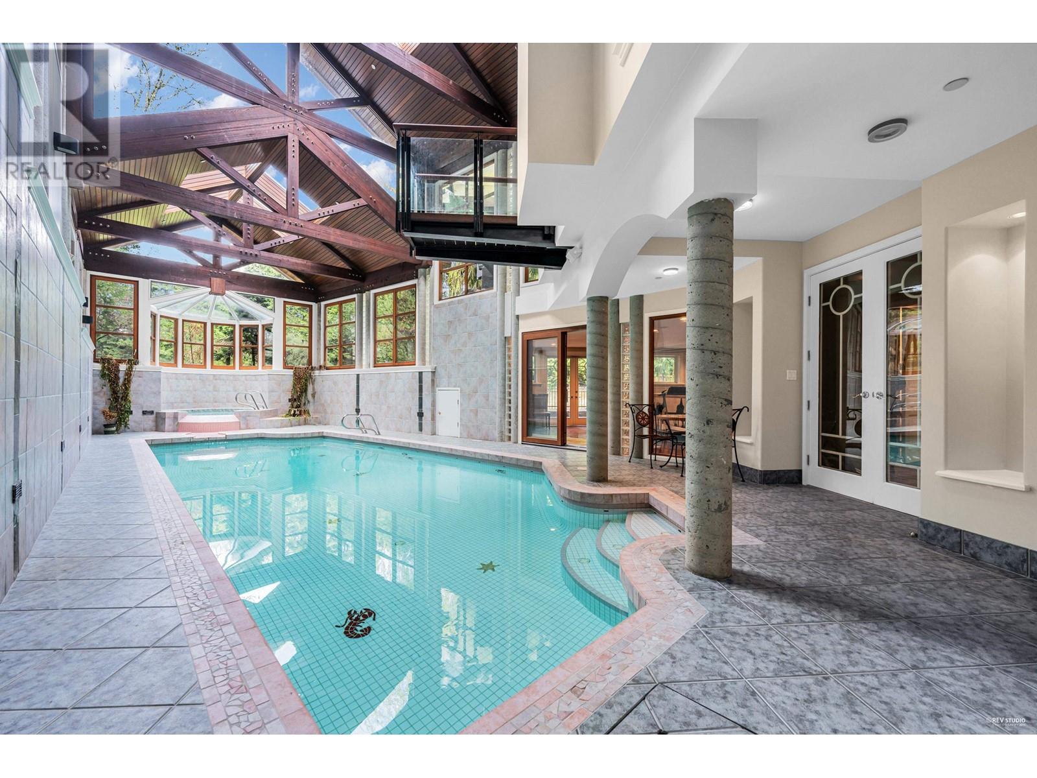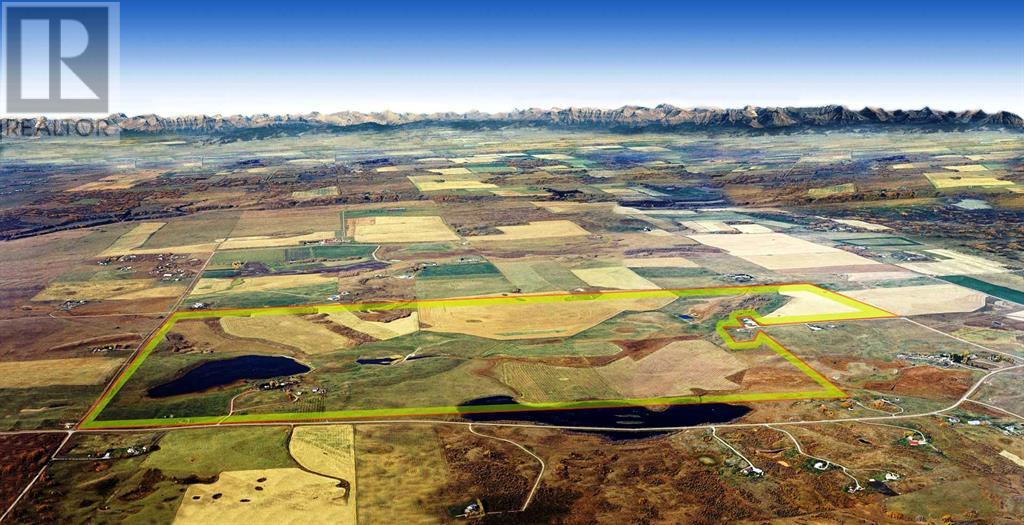75.50 Acres North Springbank 5;3;25;28;se
Rural Rocky View County, Alberta
One of the rarest and most remarkable properties I have encountered in my four-decade career, this extraordinary 78-acre peninsula-shaped parcel is set along the banks of the Bow River and offers a truly irreplaceable location. The land commands breathtaking views in every direction—sweeping panoramas of the Rocky Mountains, direct sightlines to downtown Calgary, and serene vistas of the river valley below.Ideally positioned just north of local schools and shopping, the property offers both exceptional privacy and convenient access to downtown Calgary and the International Airport. Final discussions with Rocky View County remain underway, but the development potential of this site is undeniable.This is a once-in-a-lifetime opportunity to secure one of the most desirable and high-potential parcels ever to come to market—an offering without equal in location, scale, or vision.” (id:60626)
RE/MAX House Of Real Estate
5310 Fairmont Airport Road
Fairmont Hot Springs, British Columbia
Command the skies and own the rarest piece of aviation real estate in British Columbia. Spanning 16.129 acres with direct runway access at Fairmont Hot Springs Airport, this purpose-built hangar facility is a trophy asset for elite aviators, high-net-worth investors, or specialized government use. Zoned light industrial and connected to municipal water and sewer-this fortress is engineered for aircraft storage, luxury operations, o high-level manufacturing. Constructed by Scott Builders with fire-rated steel beam infrastructure, insulated metal panels, SBS torch-on and MR-24 roofing, keypad-secured access, and 3-strand barbed wire fencing. Massive motorized hangar doors open to a sprawling interior ready for customization: flight planning room, second-level viewing deck, private offices, and roughed-in washrooms. Whether you envision private jet operations, a heli-base for emergency response, parts fabrication, or a showpiece retreat for your fleet-this facility delivers power, scale, and prestige with panoramic mountain views. The structure is complete; all that remains are the finishing touches and executive details to suit your vision. Few properties offer direct airspace access with this level of security, scale, and construction. Host aviation events, develop a private terminal, or create the Columbia Valley's first elite jet centre. The views are untouchable. The runway is ready. When legacy meets runway, only one property qualifies. This is it. (id:60626)
Real Broker
12 Batavia Avenue
Toronto, Ontario
The property comprise 10 furnished rental apartment suites and one laneway house also furnished. In total there are 4 two bedrooms and 1 four bedroom laneway suite. All units are self contained and built and furnished to high end luxury standards. In total there is over 5,000 sf of rentable space. There is very little common area. The entire project is low maintenance with in ground snow melting and solar panels. All suites have full kitchens and in total there are 10 bathrooms. This is a headache free investment with a brand new building and no cap ex for another 20 years. The lease can be terminated and this could make a wonder full family compound. This housing is the future for the city. Potential to purchase the company and save LTT and take advantage of shareholder loans which would mean tax free income for 15 years at least. Potential to condo convert the asset. (id:60626)
Keller Williams Advantage Realty
116 Manville Road
Toronto, Ontario
This High-Income-Producing Multi-Tenant Industrial Property Is Located On A Prime Corner Lot At Warden Ave And Eglinton Ave In Golden Mile Scarborough. Offering Over 22,000 Sq. Ft. Of Space With A Clear Height Range Of 9-26 Feet, This Steady And High-Income Property Is A Rare Investment Opportunity. Current Uses Include Vehicle Repairs And Service, Warehouse, And Offices, With Permitted Uses For Vehicle Servicing And Repairs, Warehouse, Manufacturing, Distribution, And Offices. The Property Features A Basement Tunnel For Convenient Maintenance, Overhead High Crane Installed In The 26-Ft Clear Industrial Space, Heavy Power, And Radiant Heat. The Main Building Boasts Towering 25+ Ft Ceiling Heights, Multi-Tenanted Portion Includes Second-Floor Office Spaces And Main-Floor Industrial Small-Bay Automotive-Related Mechanic/Body Shops. Providing Huge Upside For Income Generation, End-User Use, Or Redevelopment Opportunities. Please Do Not Approach Or Disturb Tenants. VTB OFFERED **EXTRAS** PT LT 12, PL 3759, AS IN TB222637(SECONDLY); SCARBOROUGH, CITY OF TORONTO. (id:60626)
Property.ca Inc.
51 Hazelton Avenue
Toronto, Ontario
A Much Admired Victorian Landmark On Hazelton Ave. This Sophisticated House W/Spacious Magical Garden And Large Terrace W/Exceptional City View Located Just Steps Away From Luxury Brand Stores, Galleries And Restaurants In Yorkville. High End Finishes And Remarkable Attention To Detail In Its Interior. Detached Garage For Two Cars. (id:60626)
Right At Home Realty
5826 Angus Drive
Vancouver, British Columbia
Most desirable South Granville, designed by noted architect Mimi,custom-built throughout, from beautiful hardwood & Marble floors,decorative molding carpentry walls, 11ft ceilings and Euroline windows, to the beautiful Japanese garden. Great layout, spacious floorplan.built-in bookcase office. Open living,dinning room,Marble stone fireplace. Luxury Kitchen has Piano Painted cabinet, Mielle appliances, Agate stone countertop and backsplash. Family room equipped with hand-painted ceiling and sliding door to outside deck. Second floor has 4 en-suited bedrooms. MasterBed has handpainted ceiling,sliding door to balcony. Bathroom features marble stone,double vanity, steam shower. Mediaroom,wine room and sauna completes the basement. Walk to shops, easy drive to downtown,Richmond. A Must See. (id:60626)
Lehomes Realty Premier
20737 24 Avenue
Langley, British Columbia
ATTENTION: INVESTORS AND DEVELOPERS !!! 5 ACRE Development site in the adopted Brookswood/Fernridge Community Plan. This prime property is designated as Single Family 2 for 7,000-10,000sqft lot. Fully clear property with a beautiful 4 bedroom and 3 bathroom rancher rented to great tenants. Rancher has been completely renovated and is walking distance to Schools and Campbell Valley Park. Please do not walk in. EXCELLENT HOLDING PROPERTY FOR FUTURE DEVELOPMENT !!! (id:60626)
Royal Regal Realty Ltd.
Sutton Group Seafair Realty
85 Cascade Street
Hamilton, Ontario
Rare Industrial Opportunity in Hamilton. 35,257 SF freestanding facility on 1.12 acres now available for sale. Zoned M2 for an extremely wide range of heavy industrial uses. Features efficient access and excellent connectivity to the QEW (3 minutes 2.0km). An ideal 10% office space (2,050 SF) to warehouse ratio. 34 parking spaces. 16 Clear Height with 2 Truck Level Doors, 1 Drive-In. 600V 1200 Amp 3-Phase power. Vacant Possession. This building is well-suited for a user or user/investor. Also available For Lease. (id:60626)
Royal LePage NRC Realty
3489 Pine Crescent
Vancouver, British Columbia
Stunning custom-built mansion in prestigious 1st Shaughnessy, showcasing exquisite craftsmanship and premium finishes. Features include a grand double-height foyer, indoor fish pond with waterfall, elegant living/dining areas, and maple hardwood flooring. The gourmet and wok kitchens are outfitted with top-tier appliances, opening to a large deck overlooking a landscaped backyard with a fish pond. Upstairs offers 4 spacious ensuite bedrooms (3 with steam showers), while the lower level includes a home theatre, gym, office, and guest suite. Additional luxuries: indoor pool, A/C, HRV, radiant heat, elevator, sauna, smart security, and 4-car garage-all set within a beautifully fenced garden. (id:60626)
Luxmore Realty
Parallel 49 Realty
272065 Lochend Road
Rural Rocky View County, Alberta
Loch Springs 2 Ranch is comprises 636.39 ACRES And can be purchased with the 461.50 Acres to the north for a total of about 1100 acres of gently rolling land with some mountain views located just north of the affluent community of Bearspaw, 15 minutes from Calgary on Lochend Road. Also known as Highway 766, Lochend Road connects Highway 1A in northwest Calgary to villages and towns north in the Municipal District of Rocky View.Lochsprings 1 This 461.50 acre parcel is situated 9 miles north of Hwy 1A on Lochend Road, and north of RR 272 AND 274 is a great property for future development. A rare piece with rolling hills that will provided many home sites with a stunning mountain view. This can be purchased with the 636.91 Acre piece beside it for a total of about 1100 Acres. Also have a conceptual scheme for the property (id:60626)
Cir Realty
46 Second Street
Oakville, Ontario
Discover an extraordinary custom built residence in prestigious Old Oakville, where architectural excellence meets modern luxury just steps from the lake.This 2024 Net Zero Ready masterpiece represents a distinguished collaboration between renowned industry leaders Chatsworth Fine Homes,architect John Willmott,and designer Jane Lockhart.The impressive foyer welcomes you with sophisticated elegance, flowing into a formal dining room adorned w/ dual chandeliers,herringbone white oak floors,and exquisite wall treatments.Panel moldings throughout create timeless continuity.The gourmet kitchen showcases premium Miele & SubZero appliances.This culinary centerpiece seamlessly connects to the Great Room,where a sleek linear f/p anchors custom built-ins and expansive windows extending to outdoor entertaining spaces.A servery,custom mudroom with exterior access,and private main floor office enhance functionality.Upstairs,the luxurious primary suite provides a serene sanctuary featuring a spa-inspired ensuite w/ freestanding tub,oversized shower,double vanity,makeup area & walk-in closet complete with island.Secondary bedrooms offer private ensuites & generous walk-in closets.All bathrooms include heated floors & curbless showers.A super functional laundry room is also on this level.The lower level transforms into an entertainment haven with spacious rec room, custom bar and kitchenette,bedrm, gym,3 & 2 pc bath,theatre room, and storage. Convenient walk-up access to the backyard.The outdoor oasis features a covered heated lounge,inground pool w/ waterfall,hot tub,and professional landscaping.Extra features incl heated driveway,west-facing yard capturing afternoon sun,partial lake views,radiant in-floor heating & Crestron home automation deliver unparalleled comfort and efficiency,R/I Tesla Supercharger & Generator.Tarion warranty.This remarkable residence epitomizes architectural distinction and refined living.LUXURY CERTIFIED. (id:60626)
RE/MAX Escarpment Realty Inc.
46 Second Street
Oakville, Ontario
Discover an extraordinary custom built residence in prestigious Old Oakville, where architectural excellence meets modern luxury just steps from the lake.This 2024 Net Zero Ready masterpiece represents a distinguished collaboration between renowned industry leaders Chatsworth Fine Homes,architect John Willmott,and designer Jane Lockhart.The impressive foyer welcomes you with sophisticated elegance, flowing into a formal dining room adorned w/ dual chandeliers,herringbone white oak floors,and exquisite wall treatments.Panel moldings throughout create timeless continuity.The gourmet kitchen showcases premium Miele & SubZero appliances.This culinary centerpiece seamlessly connects to the Great Room,where a sleek linear f/p anchors custom built-ins and expansive windows extending to outdoor entertaining spaces.A servery,custom mudroom with exterior access,and private main floor office enhance functionality.Upstairs,the luxurious primary suite provides a serene sanctuary featuring a spa-inspired ensuite w/ freestanding tub,oversized shower,double vanity,makeup area & walk-in closet complete with island.Secondary bedrooms offer private ensuites & generous walk-in closets.All bathrooms include heated floors & curbless showers.A super functional laundry room is also on this level.The lower level w/ 10' ceilings transforms into an entertainment haven with spacious rec room, custom bar and kitchenette,bedrm, gym,3 & 2 pc bath,theatre room, and storage. Convenient walk-up access to the backyard.The outdoor oasis features a covered heated lounge,inground pool w/ waterfall,hot tub,and professional landscaping.Extra features incl heated driveway,west-facing yard capturing afternoon sun,partial lake views,radiant in-floor heating & Crestron home automation deliver unparalleled comfort and efficiency,R/I Tesla Supercharger & Generator.Tarion warranty.This remarkable residence epitomizes architectural distinction and refined living.LUXURY CERTIFIED. (id:60626)
RE/MAX Escarpment Realty Inc.

