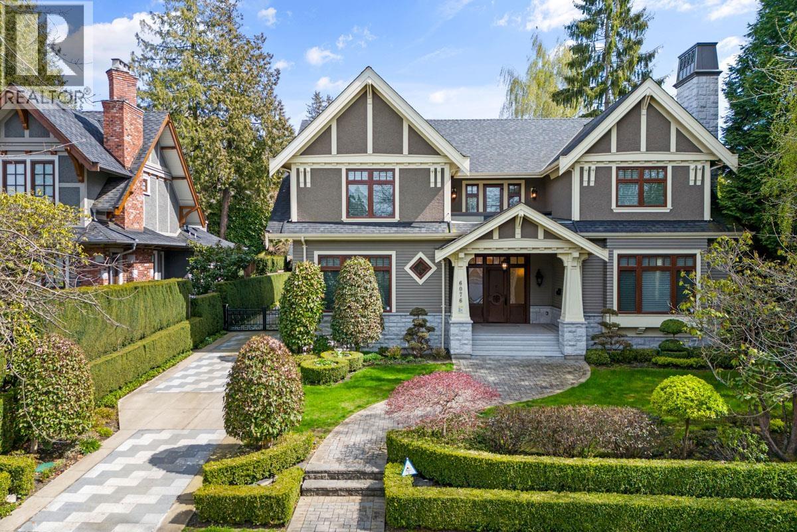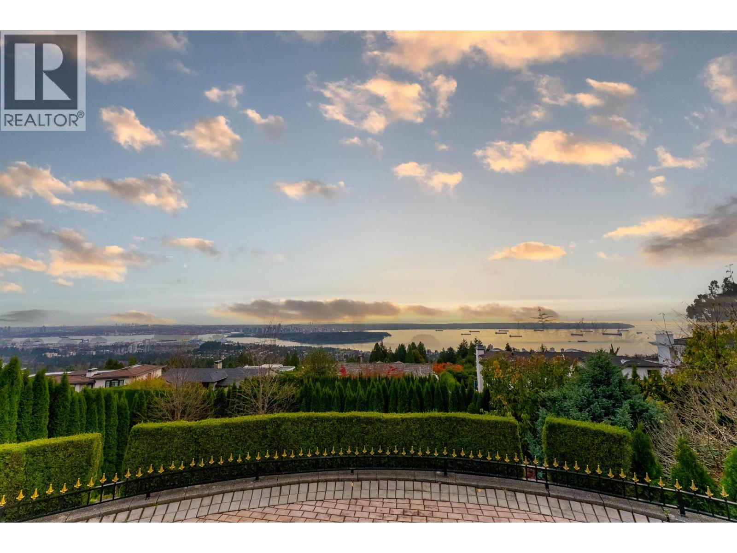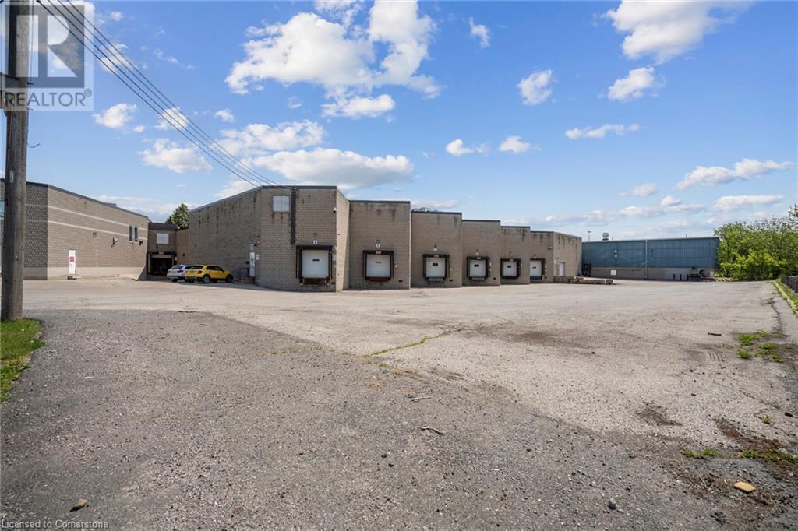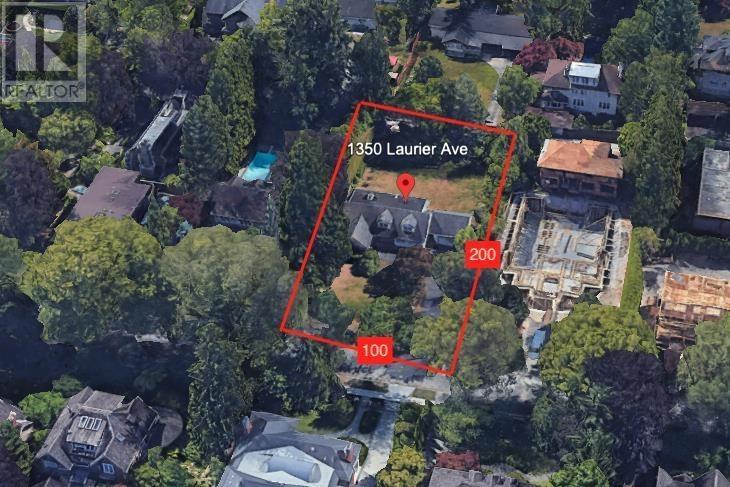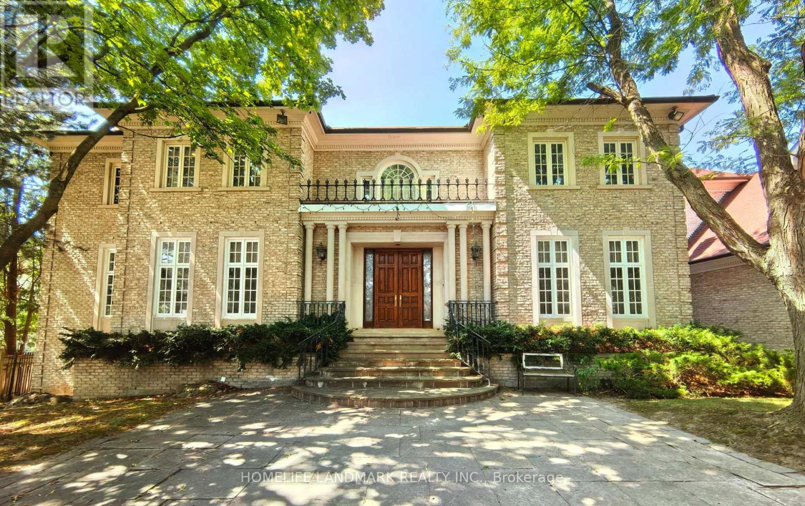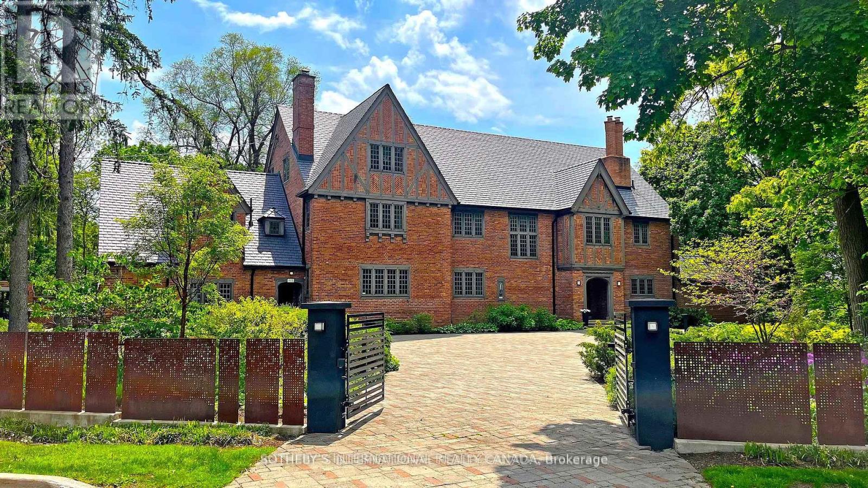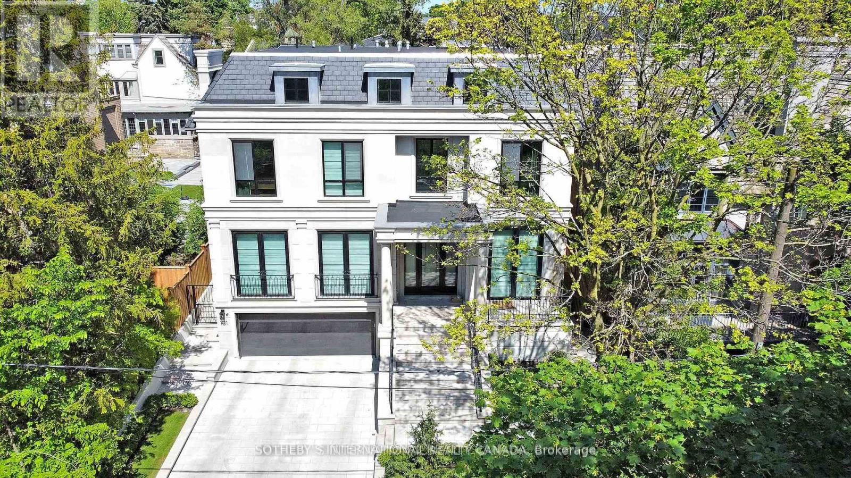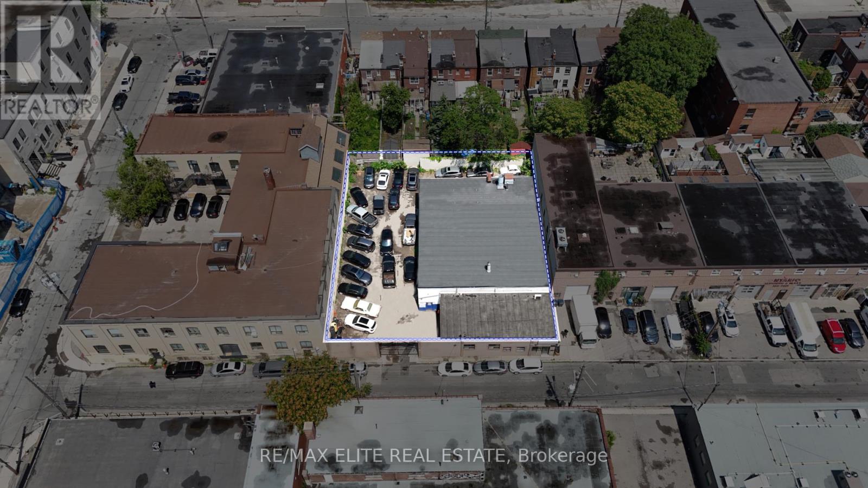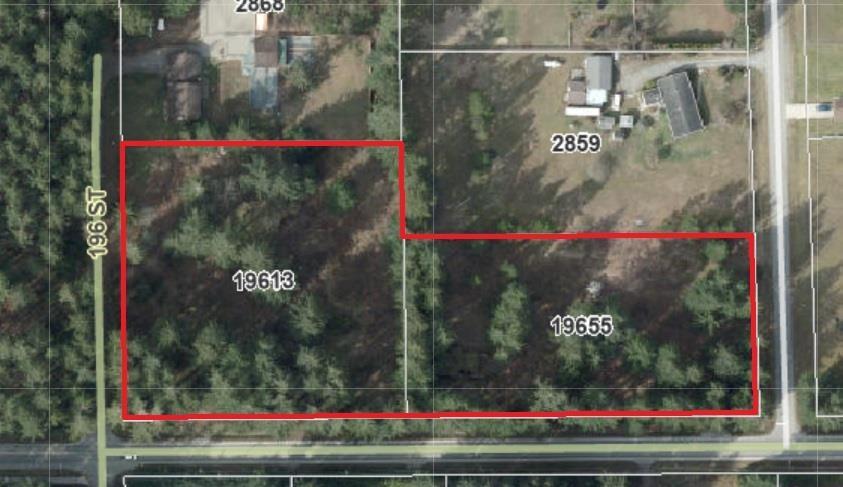6076 Angus Drive
Vancouver, British Columbia
MAGNIFICENT MANSION WITH SOPHISTICATION & CRAFTSMANSHIP. Uncover your luxurious lifestyle at this European-inspired custom home. Offering over 5200 SQFT of splendid living area with top-of-the-line finishings, you will be amazed by the inviting living & dinning completed by a cozy fireplace, oversized family room, and an open gourmet & wok kitchen featuring top-performing appliances. 6 Bed 6.5 Bath+Den layout maximized functionality & privacy while all 2/F bedrooms feature their own ensuite. Experience ultimate entertainment at home theatre, wet bar, wine cellar & well-landscaped backyard, perfect for summer BBQ party! PERFECT FAMILY LIVING with Vancouver´s best education at your doorstep: UBC, Magee, Maple Grove, Crofton, St George´s, York House! CALL NOW to explore this Westside Masterpiece. (id:60626)
Macdonald Platinum Marketing Ltd.
1409 Chartwell Drive
West Vancouver, British Columbia
This rarely available gated mansion sits on a stunning corner lot with nearly 23,000 sqft of land.This beautifully landscaped lot contains a fully flat and paved driveway, huge frontage,10 parked cars and a 3-car private garage. This rare property has some of the city's most gorgeous panoramic views of the sparkling ocean, breathtaking mountains. double-height curved staircase, stone-slab floors & spa-like ensuite on the main level which opens to sun-filled terraces & outdoor lounge w/BBQ. 8,200 sqft of living space, this property is meticulously designed with luxury. This unit was extensively renovated in 2016. 4 ensuite oversized bedrooms on the upper floor, plus another bonus master bedroom on the main floor. (id:60626)
Oakwyn Realty Ltd.
64 Glengowan Road
Toronto, Ontario
Welcome to this exquisite custom-built 4+2 Bedrm 6 Bathrm home, perfectly situated in the heart of Lawrence Park. Soaring 10ft ceilings, sleek pot lights, and White Oak hardwood flrs throughout. Open Concept living and dining rm creates a spacious environment ideal for entertaining with natural light through the floor to ceiling windows. Living rm boasts a gas fireplace. Dining rm features a wine cellar. Main flr office, complete with smart frosting film on glass offers option for privacy. Grand foyer showcases a walk-in closet with sliding doors, powder rm impresses with designer sink and heated floors. Mudroom off of side entrance with custom closets and bench. Gourmet kitchen is a chefs dream, with built-in Miele appliances, refrigerator, freezer, 6-burner gas range, coffee system, transitional speed oven, and dishwasher. Custom-built center island adorned with luxurious quartzite countertops. Open-concept family room, featuring another fireplace with walk out to deck. Natural light floods the contemporary staircase with skylights overhead. Primary suite offers a serene retreat, complete with a 6-piece ensuite, walk-in closet, gas fireplace, bar with beverage cooler, and speaker system, all overlooking the tranquil backyard. 2nd Bedroom with 4pc ensuite features custom built in closets. 4pc ensuite has caesar stone counter top, tub and heated floors. 3rd & 4th Bedrms offer south facing large windows with shared 3pc ensuite with Custom Vanity w/ Caesar stone Countertop, heated flrs, shower. Mezzanine office with gas fireplace. Lower level offers an expansive rec room, two additional bedrooms (ideal for a gym), 2 3pc bathrms, laundry, and a home theatre. Federal Elevator system. iPort Home Automation System. Hot Tub & Pool. Heated Driveway & Stairs, Front Porch, Rear Deck & Rear Stairs. Camera Security System. Double Car Garage. Sprinkler System. Concrete Deck w/Glass Railing (id:60626)
Mccann Realty Group Ltd.
RE/MAX Realtron Barry Cohen Homes Inc.
2101 1169 W Cordova Street
Vancouver, British Columbia
Experience UNPARALLELED LUXURY LIFESTYLE in one of the lowest density building in the prestigious Coal Harbour, where both privacy and convenience are not compromised. PANORAMIC HARBOUR & MOUNTAIN VIEW from every corner of this home! Luxurious & thoughtful interior featuring floor-to-ceiling windows with UV-protected solar blinds to ensure your comfort and relaxation, ultra quiet A/C, engineered HW flooring & an expansive 300+ SQFT balcony. World-class Italian kitchens features Snairdero Ergonomic Cabinetry, integrated Miele appliances, Sub-zero fridge & a large Granite Centre Island. Spa-inspired ensuite features Kohler faucets & radiant in-floor heating for your ultimate comfort. 5-STAR AMENITIES: 24/7 concierge, 25M indoor pool, Sauna & Steam Rm, Gym, Theatre, Billiards & Virtual Golf! (id:60626)
Macdonald Platinum Marketing Ltd.
504 Kenora Avenue
Hamilton, Ontario
Opportunity to acquire a 41,154 SF industrial building near the junction of the QEW, Red Hill Pkwy, and Centennial Pkwy. The property is situated on a corner lot with great visibility. It includes 31,322 SF of warehouse space, 9,832 SF of office space over two (2) floors, seven (7) dock level doors, and one (1) drive-in door. Building was previously used as a refrigerated warehouse and distribution, with some space being heavily insulated with 23' clear and currently used as a bottling facility. (id:60626)
Colliers Macaulay Nicolls Inc.
19677 24 Avenue
Langley, British Columbia
5.5 Acre Development site newly designated as "Employment Lands" in the Brookswood/Fernridge NCP. A Sanitary Sewer line and pump station are being installed across the front by the Township of Langley. Although there is a watercourse through the adjacent property and the Langley Geosource mapping program may still show a small orange coded water course arm on the subject property, the owner has had a QEP ( Qualified Environmental Professional) consultant review the site and confirms there is no such arm or extension of a watercourse on the subject lands. The Consultant estimates approximately 3+ acres would be buildable. Please do not walk on the property and/or disturb tenants without appointment. (id:60626)
RE/MAX Treeland Realty
1350 Laurier Avenue
Vancouver, British Columbia
World class First Shaughnessy 100x200=20000 sf property awaiting for your decoration/re-development ideas. One of a few post 1940 pieces left in the First Shaughnessy District that can be torn down and redeveloped. An approximately 12000 sf brand new mansion can be built on site. The existing home was built in 1952, still very livable. Prestigious yet central location: walking distance to top schools, LFA, York House, Shaughnessy Elem, short drive to St George's, VC, Crofton House and UBC. Once in a lifetime opportunity to own this prime piece in the most exclusive part of Vancouver. (id:60626)
Sutton Group-West Coast Realty
42 Maryvale Crescent
Richmond Hill, Ontario
Over 10,000 Sq. Ft. of Luxurious Living Space on Ravine Lot!This magnificent estate boasts 5 bedrooms, 9 bathrooms, and a 4-car garage. The gourmet kitchen overlooks the indoor heated pool and opens to a balcony with sweeping views of the private garden and tennis court. Enjoy an array of resort-style amenities, including a jacuzzi, sauna, hot tub, exercise room, media room, games room, and expansive recreational areas. Designed for grand entertaining and ultimate comfort. Over $10M home on the same streetdont miss this rare opportunity! (id:60626)
Homelife Landmark Realty Inc.
372 Old Yonge Street
Toronto, Ontario
One and only. Nestled privately in Toronto's exclusive St Andrew enclave, appx 0.86-acre (37,507.72 sf) hillside ground adores the expansive tableland and magnificent residence that call for a unique and extraordinary estate collection. Appx 185ft frontage, 189ft west-depth, wider back 246ft, and exceptional 304 ft east-depth. An unparalleled geographical location provides breathtaking panoramic views and wraparound forest ravines. The Grand English Manor Revival Architecture boasts appx 10,000 sf sophisticated interior with 8,171 sf above grade. All three plus one storey encompasses 8 bdrm, 8 bath and a private chapel. Principal edifice rises tall with numerous entrances & three stairwells. Main foyer commands a significant open stair hall as first-class piece de resistance. Two-story windows grace opulent natural light. Gracefully pitched roofs, mullioned windows, and half-timbered facades. Antique fireplace with French imported fire-bench & hand-paint mantels. Allure of old world charm harmoniously coalesces with aristocratic refinement, intricate craftsmanship and sumptuous opulence. 2016 Bsmt Waterproof. Newer high-end appliances and high-efficiency equipment. Wolf 6-burner gas range, Sub-Zero fridge/freezer, dishwasher, LG washer/dryer, AQUECOIL hydronic heating, APRILAIRE humidifier, NTI water boiler, two owned HWT and two AC (2016). Redesigned STUDIO TLA landscape features easy to maintain sunny gardens & tremendous stone/ brick pavements. NICK DAY container cabana studio with bath & extensive deck. Multiple-level resistant wood/metal patios offer ample space for large gatherings. South golf greens broaden to wider land for potential pool & tennis court additions. Attach 3-car garage plus capacious driveway & courtyard to accommodate 33-cars.Two automated gates and custom corten steel panels enhance a secure and stylish outdoor living. A true masterpiece stands as a testament to discerning connoisseurs and the distinguished history of elite homeowners. (id:60626)
Sotheby's International Realty Canada
101 Dunloe Road
Toronto, Ontario
One of the best deals for prominent newer custom luxury homes in Forest Hill. New built in 2022. Detailing refined in 2023. This sumptuous residence offers the most popular amenities suitable for modern families and world citizens. Lorne Rose Architect & Nazam Interior. A generous list of inclusions. Indiana Limestone facade & natural stone landscaping wraparound. Grand front landing exudes sumptuous grandeur. 10 ft to 12.5 ft ceiling heights and Cambridge elevator spans all 3 storeys. Total 5 full ensuite bedrooms with lavish b/i wardrobes, 7 stylish bath with floor heatings & smart toilets , 2 main floor kitchens with high end appliances including Lacanche Stove & Full Miele Packages. 1 outdoor kitchen with b/i stone structure & appliances. 2 equipped laundry. Top notch cabinetry with custom millwork, lighting layers, stone panelling & hidden organizations. Premier white-oak & engineered hardwood flr. Dolomite &Carrera marbles. Bright, airy & abundant natural lights illuminate every space. Upgraded California windows & doors in tempered glass, first class frames & hardware. Seamless indoor-outdoor transitions with strategic placements of extended skylights, flr-t-ceiling & wall-t-wall walkouts. Comprehensive home automation & surveillance controls on security, cameras, lighting, sound, pool water, snow-melting & irrigations. Contemporary engineering ensures everyday comfort. 2 sets of AC & Furnaces. 4 Marble/Slab Fireplaces. Power generator. Central Vac. B/i speakers. Italian Phylrich hardware. Rosehill 700-b Wine Cellar. 2 wet bars. Separated nanny quarter. Office with guest access & terrace. Heated pool with smart fountain. Snow-melting through garage, driveway, front landing & lower walkout. Floor heating in baths, marble area & entire basement. 2 EV chargers. Extra exterior storage excavation. Walks to top schools incl UCC, BSS & FHJS. Luxury with Ease. This residence has-it-all. Exceptional value for an epitome of high-end home with rich list of amenities. (id:60626)
Sotheby's International Realty Canada
20 Jenet Avenue
Toronto, Ontario
Rare opportunity to own a freestanding industrial property with a thriving, long-established automotive business in the heart of Toronto. Located near Lansdowne and Bloor, this property features two functional workspaces: a 1,250 sq.ft, mechanic shop (13 ft ceiling height) and a 4,280 sq.ft. body shop (20 ft ceiling height)-ideal for automotive services, light manufacturing, or trades. The site sits on a 0.288-acre lot, with a clear height of 13-20 ft and TTC subway within walking distance. Zoned for employment uses, with permits in place for expansion up to approximately 14,000 sq.ft., prime investment or end-user opportunity in a rapidly evolving urban pocket (id:60626)
RE/MAX Elite Real Estate
19613 &-19655 28 Avenue
Langley, British Columbia
Lender order sale of 4.39 acres of employment land in the cities' busiest employment hub, offering below market land pricing. (id:60626)
Cbre Limited
Sutton Group-West Coast Realty

