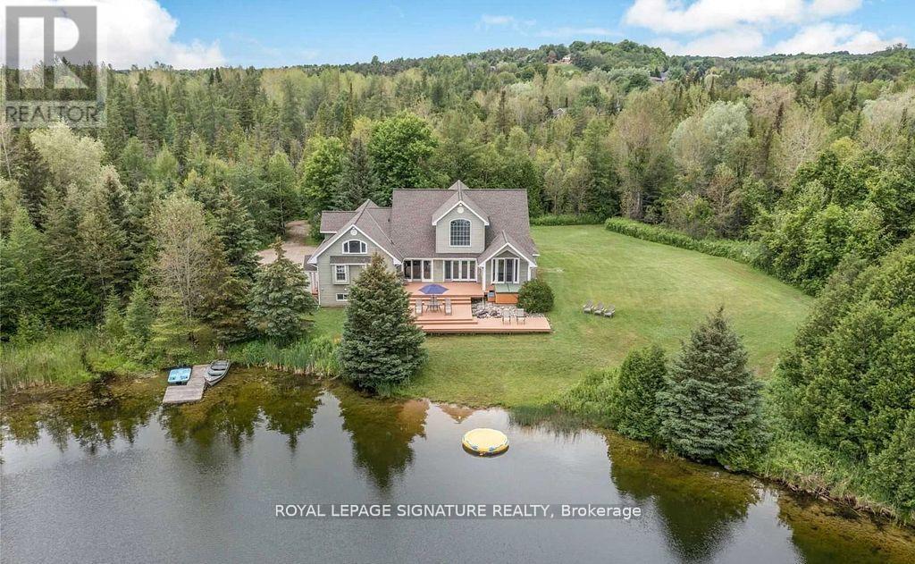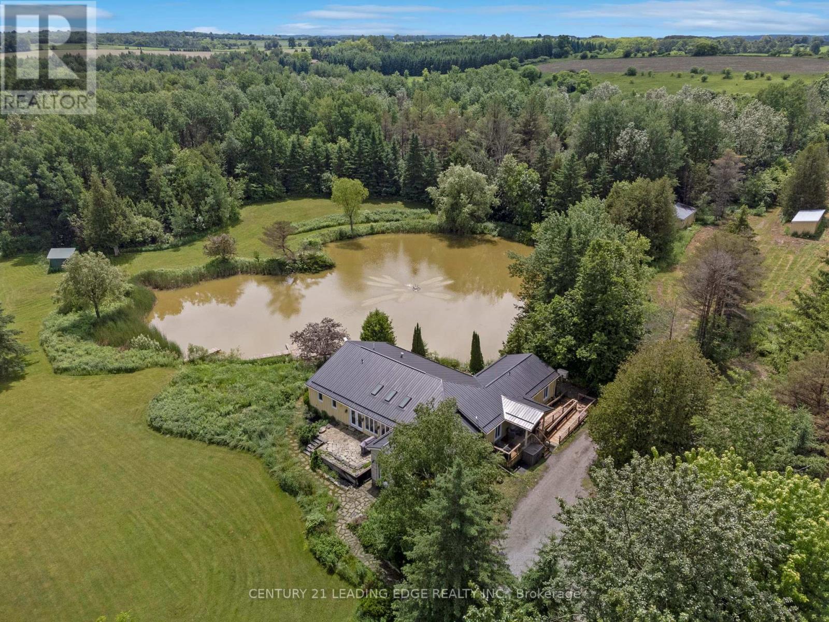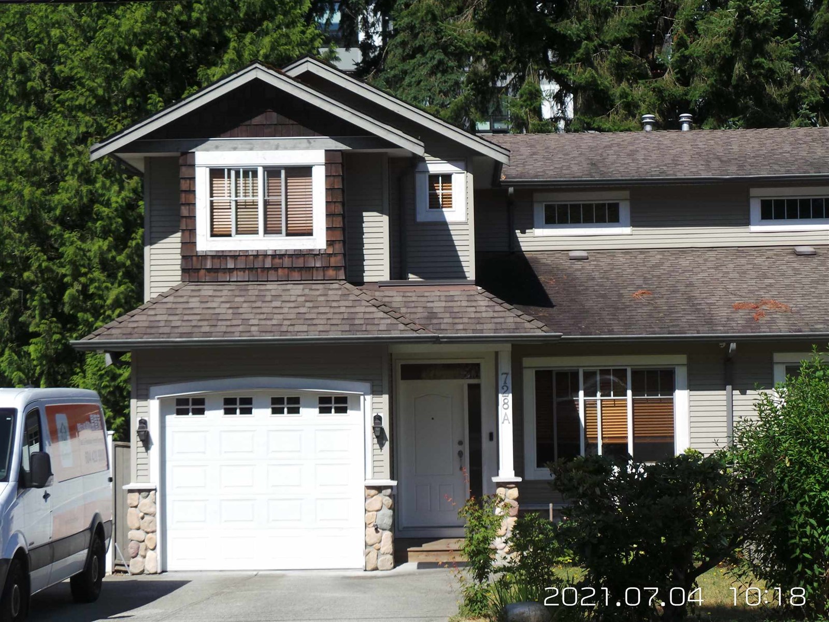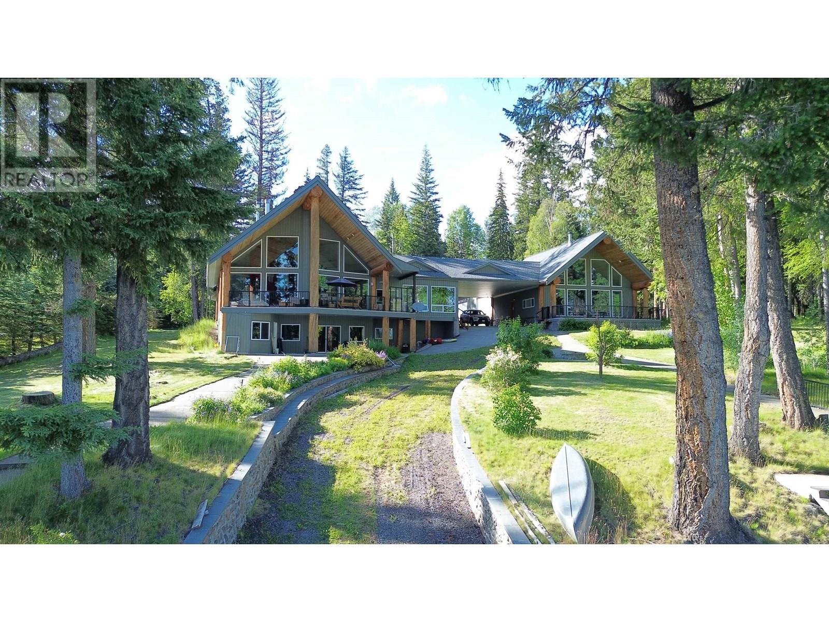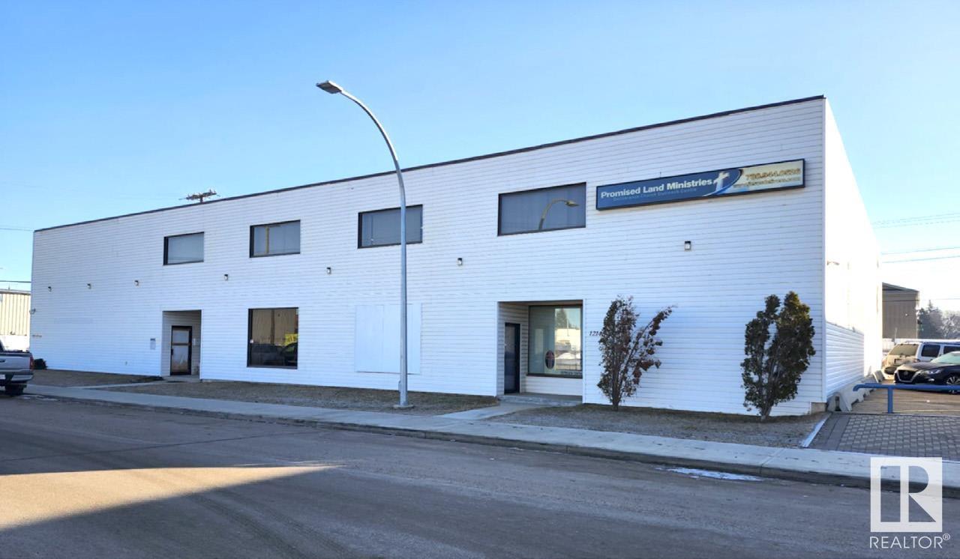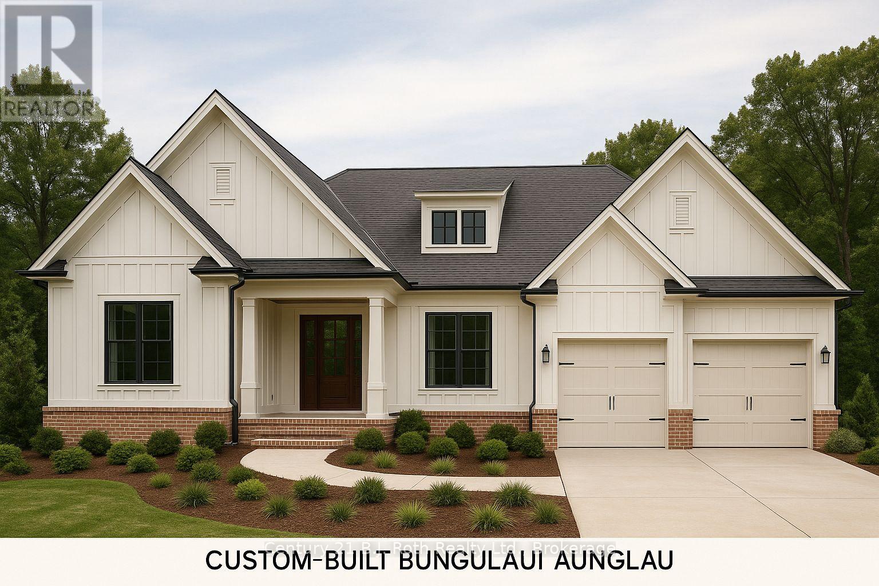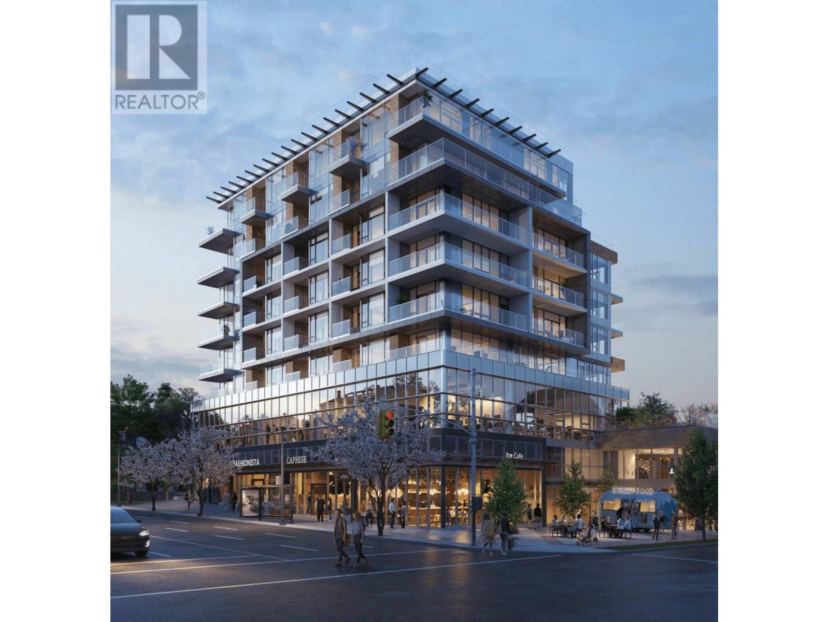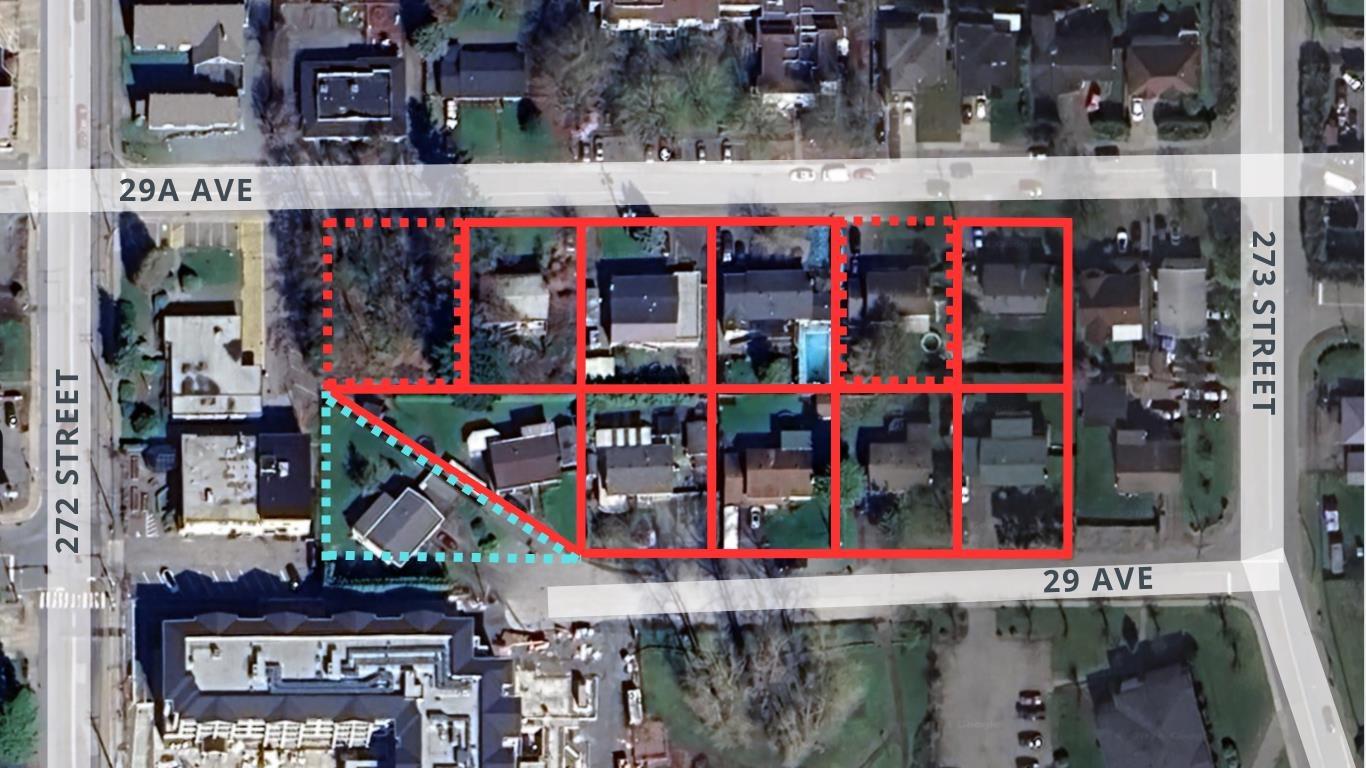210 Alexandria Green Sw
Calgary, Alberta
Welcome to PARK SIDE OASIS DESIGNED by ANDISON RESIDENTIAL DESIGNS & BUILT BY DOMINIUM RESIDENTIAL. ! Located on one of currie's most sought- after streets . This home boasts over 5,300 square feet of developed space and is perfect for families seeking a blend of comfort, luxury, and convenience. Discover elegance and modern living in this stunning Georgian-style residence, just 7 minutes from downtown Calgary. This exceptional home boasts a prime corner lot facing a picturesque park, offering an idyllic setting for families and professionals alike.As you approach the property, you’ll be captivated by its impressive curb appeal, enhanced by a charming courtyard and a spacious side deck, complete with a gas line for effortless barbecuing. The grand entryway welcomes you into an open-concept main floor adorned with soaring 10-foot ceilings and an abundance of natural light pouring through ample windows. Thoughtfully designed wide hallways and staircases lead you through this expansive layout, ideal for both entertaining and everyday living. The main floor features a generous home office, perfect for remote work, while the chef’s kitchen is a culinary enthusiast's dream. Outfitted with built-in FISHER & PAYKEL appliances, including a panel-ready refrigerator and dishwasher, this kitchen also boasts a convenient POT FILLER, extensive pantry space, and elegant cabinetry, making meal preparation a delight. Ascend to the upper floor to find the luxurious primary suite, overlooking the serene park, featuring a super-sized ensuite bathroom and a spacious walk-in closet. This level also includes a large laundry area with a utility sink and ample storage solutions, along with two additional well-sized bedrooms that share a stylish Jack and Jill bathroom. The lower level is an entertainer's paradise, showcasing a massive living room, games area, and a fully-equipped bar, complemented by a versatile flex room that can serve as a gym or media space. A fourth bedroom complete s this impressive floor, making it a perfect retreat for guests.The home features a FULLY FINISHED THREE-CAR GARAGE, complete with a sleek EPOXY FLOOR and fresh paint, ensuring a polished look for your vehicles. The mechanical room is also finished with Epoxy floor, adding to the overall quality and attention to detail. Thoughtful STAIR LIGHTING enhances the beauty and functionality of the home, providing a warm glow as you navigate the HARD WOOD ON THE STAIRWAYS.Equipped with two AIR CONDITIONING units and HEATED FLOORS IN BASEMENT and primary ensuite, this home ensures year-round comfort. Innovative technology features, including Alexa voice commands for lighting and security, indoor and outdoor speakers, and a Wi-Fi irrigation system, elevate this residence to modern luxury. Not only does this home provide unrivalled amenities, but its location is equally enticing. Close to shopping, parks, and esteemed schools from preschool to senior high. Its also close to MRU (id:60626)
Real Broker
5359 Eighth Line
Erin, Ontario
Welcome to this beautiful 4+2 bedroom 5 bath home sitting on almost 7 acre property offering the best of both worlds, a beautiful family home and that cottage that you have dreamed of. A rare opportunity to own this incredible home situated on a pristine property with its very own swimming pond perfect for kayaking, paddle boarding and fishing with the kids in the summer. As you enter the home you will be in awe of the bright and spacious open concept living area and an incredible water view. Main floor primary bedroom offers a 5 pc washroom, 4 closets and a walkout to the deck where you're going to love watching the sunrise over the water as you sip your coffee. Large kitchen with a 10ft centre island offering tons of storage space. Newly built loft over the garage with full kitchen, living room, spa like washroom and loft bedroom offering a nanny suite or a super unique bed and breakfast opportunity. The basement features an enormous rec room, 5th bedroom and barrel sauna. Located just outside the Village of Erin and only 35 minutes from the GTA, **EXTRAS** Property Taxes Reflective Of The Conservation Land Tax Incentive Program. (id:60626)
Royal LePage Signature Realty
12300 Concession 2 Road
Uxbridge, Ontario
Looking for an expansive property that has it all? You've found it! This 20 plus acre property has a huge heated 32X90 workshop/garage with 2 x 200 Amp services, 2 heaters and 2-14X10.5 doors, an accompanying 40 X42 barn/workshop that is ready for you to shape it into a studio, massive man cave or family games room. There are also two kennels/horse paddocks. It even has a chicken coop! The open concept, almost 3,000 sq ft, 3 bedroom, 2 washroom completely updated bungalow also features a custom kitchen with beautiful beams, walk-outs from several rooms, a stunning view from the Primary bedroom overlooking the pond and is ready for you to simply open the door and move in. A newer generator ensures that you are never without power. A great property for landscapers, heavy equipment owners, mechanics, animal and nature lovers and so much more! **EXTRAS** The property qualifies for and is part of the Ontario Managed Forest Program (tax benefits) (id:60626)
Century 21 Leading Edge Realty Inc.
8030 11th Avenue
Burnaby, British Columbia
Welcome to this charming single-family home, fantastic opportunity for those looking to live in family oriented neighborhood. This property features a spacious layout with ample living space across multiple levels. Apart from 4 bedrooms on above level, 1 den is good size to be extra bedroom. Two separate-entry rental units with one bedroom and two bedrooms respectively provide great mortgage-helper potential. High ceilings and radiant floor heating throughout the house for your enjoyments. Covered rear deck & private backyard with back lane! Central location, near 3 elementary schools and John Knox Private School, walking distance to public transit. Recent upgrades in roof and walls, ensuring lasting value and comfort. Perfect for personal living and income generation. (id:60626)
Nu Stream Realty Inc.
728a Dogwood Street
Coquitlam, British Columbia
For land assembly. Close to the Burquitlam SkyTrain station, this property features a 1/2 duplex in a development area. Its current zoning is RT-1 and, according to the Burquitlam-Lougheed Neighbourhood Plan, it may be rezoned as RM-3 for development of a medium density apartment building up to 8 storeys with FAR up to 2.4. The land size and finished floor areas are based on the strata plan; the finished floor areas based on the BC Assessment are 913 sf for the main and 728 sf for the above; the room dimensions are approximate. All information, measurements & dimensions are to be independently verified by the purchaser. As non-complying strata, there is no strata council, no strata meeting, no budget, no strata fees and no operating or contingency reserve fund or financial record. (id:60626)
Homeland Realty
11 Tradesman Road
Ottawa, Ontario
This 5.6-acre vacant Rural Heavy Industrial land is located just 1.5km from the 417 Highway, with both east and westbound access, and only 20 minutes from downtown Ottawa. The overall parcel has a relatively flat topography and is partially cleared. Building development is currently limited to storage structures and temporary structures; however, the site remains suitable for heavy industrial uses. A Phase II ESA report is available, and the seller is open to VTB, pending terms. All structures to be installed must be confirmed by the buyer. (id:60626)
RE/MAX Hallmark Realty Group
7407 Johnstone Road
Bridge Lake, British Columbia
Welcome to your private lakeside retreat on the pristine shores of Bridge Lake. This extraordinary custom-built home is nestled on 3.3 acres of natural beauty, offering unmatched serenity and direct access to the water with your own private boat launch. Designed for both comfort and grandeur, the home features soaring 24-foot vaulted ceilings, creating a bright, open living space with breathtaking lake views. Perfect for entertaining or income, the property includes an attached guest house with a private entrance, ideal for visitors or family. Two large shops provide ample space for hobbies, parking, or year-round projects. Boating your own private sauna after a day on the lake or trails. With extreme privacy, mature trees, and direct lake access there is nothing like this custom home. (id:60626)
RE/MAX Real Estate (Kamloops)
12145 67 St Nw
Edmonton, Alberta
Opportunity for owner/user with existing income stream. Just minutes from downtown and north central Edmonton. Immaculate warehouse and office space. Office layout includes a mix of private offices and open workspaces (33% office, 66% warehouse). Clean environmental assessments. Individually metered units. Available for Lease: 9,503 sq.ft. Additional 3,856 sq.ft.± of second-floor office space available for lease (negotiable). (id:60626)
Nai Commercial Real Estate Inc
12519 129 St Nw
Edmonton, Alberta
9,080 sq. ft. investment opportunity with 2 bays featuring 2,270 sq. ft. of available space each totaling 4,540 sq. ft. of contiguous usable space for owner occupancy. Vacant bays combined offer 2 offices,2 washrooms, high ceilings and 2 12x16 grade loading doors. Ample parking, floor drains, and access to arterial roads such as Yellowhead Highway and St. Albert trail (id:60626)
Square 1 Realty Ltd
4 Rumble Court
Springwater, Ontario
Welcome to 4 Rumble Court where the beauty of nature meets the promise of your dream home. Tucked away on a generous, tree-lined lot in the heart of Hillsdale, this enchanting property backs onto a serene forested backdrop, offering unmatched privacy and a sense of peaceful escape. Imagine waking up to birdsong, sipping your morning coffee in the quiet hush of the trees, and ending your day under a sky full of stars. With the talented team at MG Homes ready to bring your custom vision to life, this is more than just a place to build; it's a place to belong. All this, just 15 to 20 minutes from the conveniences of Barrie and Midland, yet miles away from the noise. Come discover where your forever begins. Image is for Concept Purposes Only. Build-to-Suit Options available. 3000sqft. (id:60626)
Century 21 B.j. Roth Realty Ltd.
103 989 W 67th Avenue
Vancouver, British Columbia
Centrally located is located in South Oak,with convenient transportation hubs: 1 minute drive to Oak Park / 4 minutes drive to Marine Gateway comprehensive mall, sky train station, dinning, cinema, entertainment / 7 minutes drive to brand new Oakridge Centre, Richmond Chinese Community, Langara Golf Course only 3 minutes walk to Winona Park / 12 minutes drive to Vancouver International Airport / 15 minutes drive to The University of British Columbia / Vancouver DowntownLow-density residential project, 43 units in-total. School Catchment: approximately 2 mins drive to schools : Sir Winston Churchill Secondary School / Sir Wilfred Laurier Elementary School. Triple Pane window for sound insulation, extraordinarily quiet. B&O Cinema, Pelton Gym, Co-working Space, Resident Lounge, Outdoor BBQ. (id:60626)
Claridge Real Estate Advisors Inc.
27245 29 Avenue
Langley, British Columbia
Discover a prime real estate opportunity at 29 & 29A Ave and 272nd Street in Aldergrove, Langley. Spanning 1.937 acres and nestled beside the picturesque Rotary Park, this site offers tranquil surroundings on a serene inside street, just moments away from Aldergrove's bustling core. Steps from 272nd Street and Fraser Highway, this prime location is near emerging developments and poised to become a cornerstone of the Aldergrove Core Area Land Use Plan.Capitalize on the city-supported plan for up to 6-storey residential apartments, aligning with the vision for a vibrant community that blends modernity with natural beauty. This strategic and vibrant setting enhances the appeal for potential residents, offering a perfect balance of convenience and tranquility. (id:60626)
RE/MAX Real Estate Services


