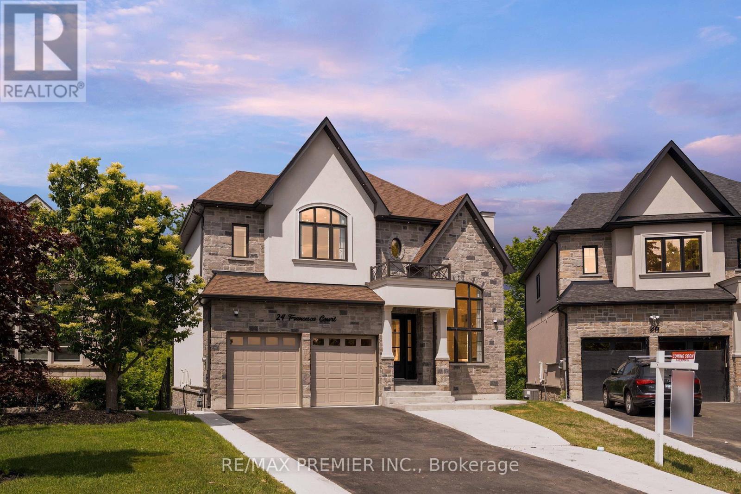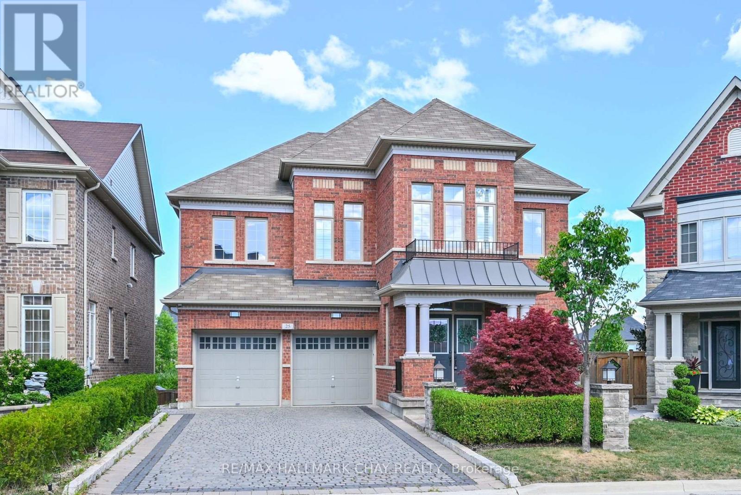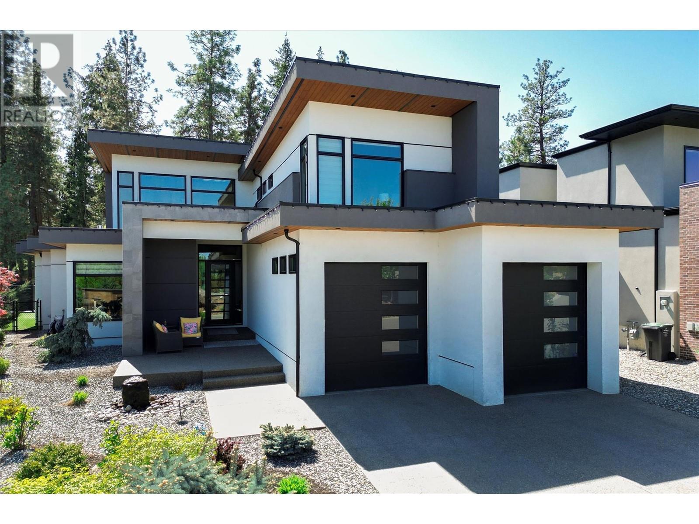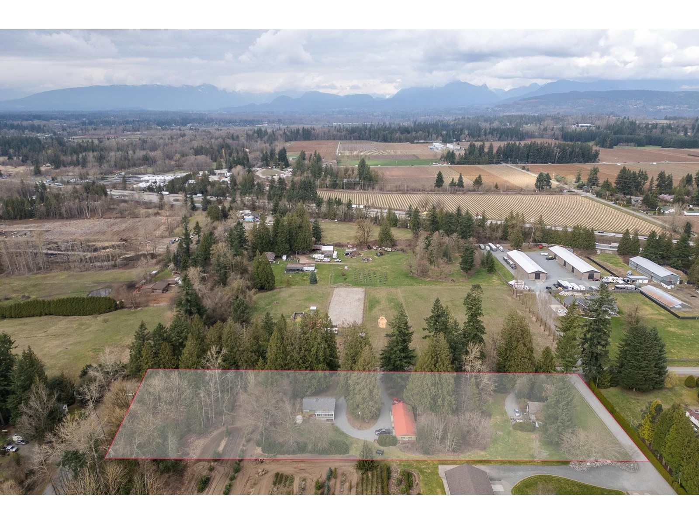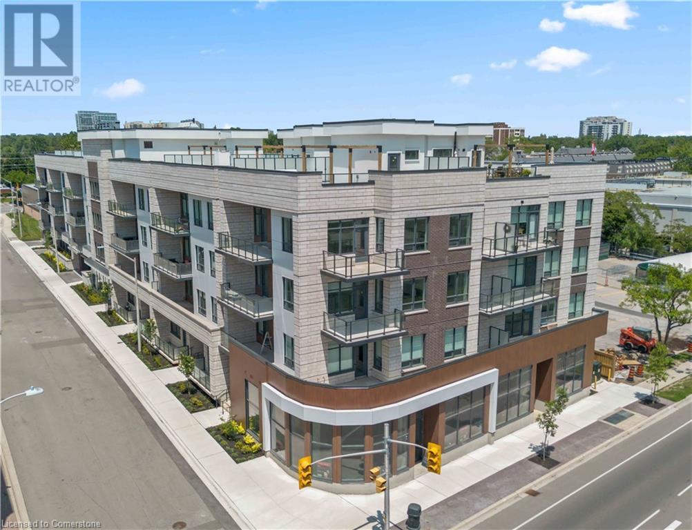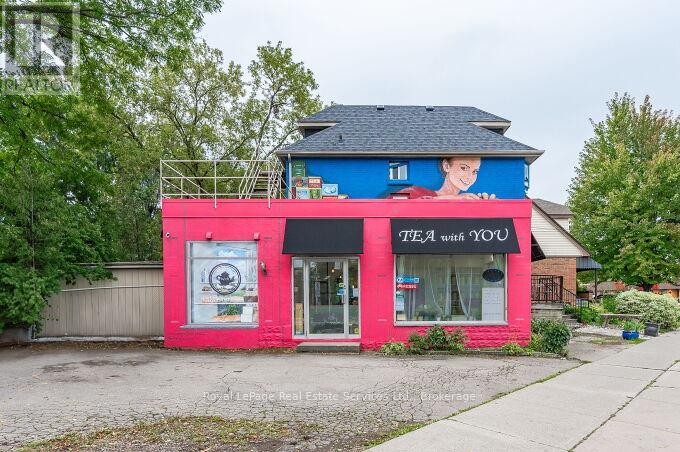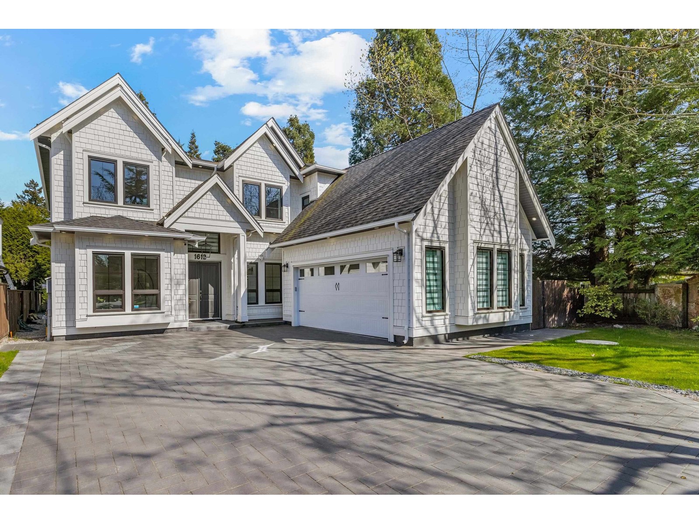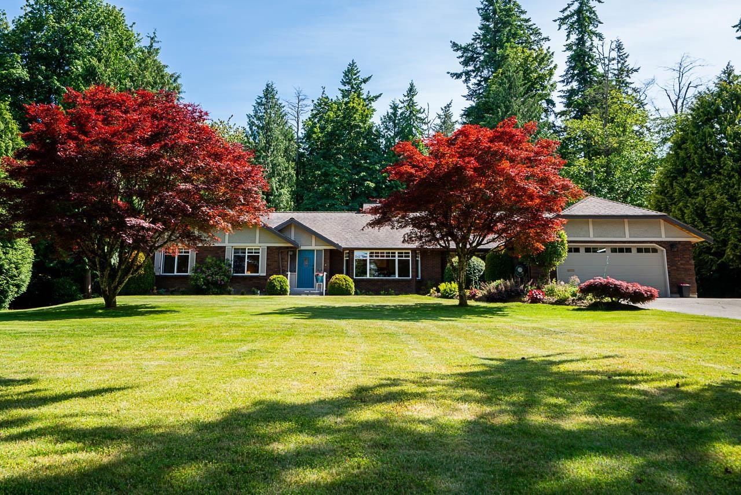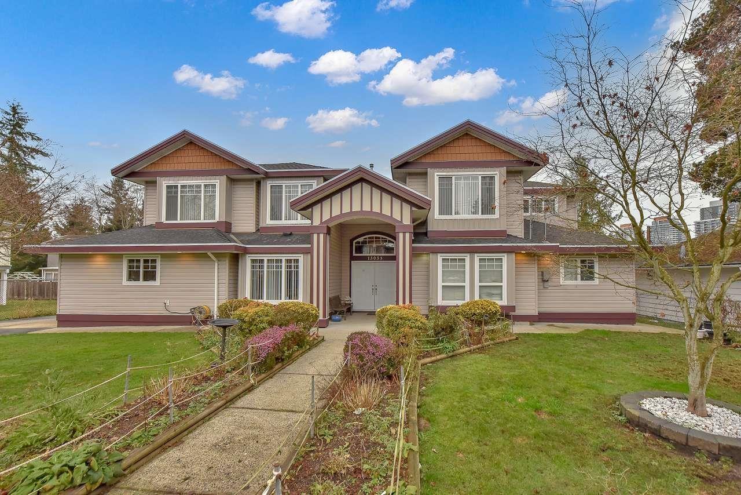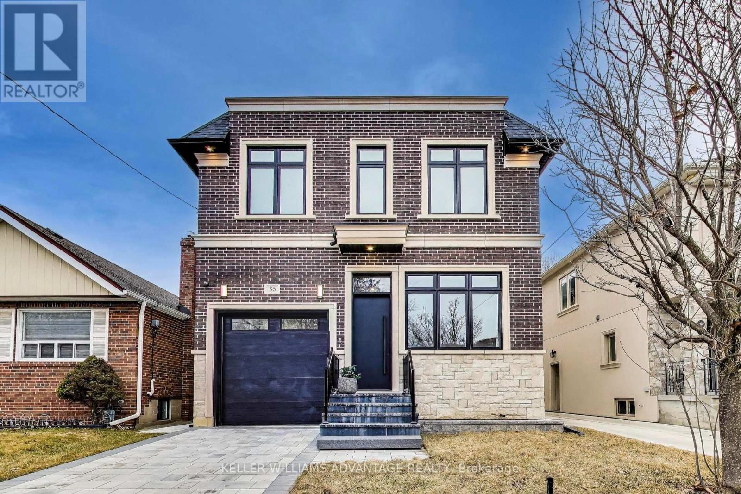24 Francesca Court
Vaughan, Ontario
Modern Luxury in Prestigious Weston Downs! Welcome to this stunning custom-built home, completed in 2024, located on a rare ravine lot in the sought-after Weston Downs community. A striking modern stone facade, bold architectual windows, sleek exterior potlights and a grand oversized door set the tone for what lies within. Offering over 3,900 sq ft of modern elegance, this 4+1 bedroom, 5-bathroom home was designed with comfort, function, and upscale living in mind. Step into a grand main floor with 10-foot ceilings, hardwood floors and pot lights throughout, solid core doors, custom floor to ceiling drapes, zebra blinds throughout and an airy open-concept layout. The living room features a dramatic 20' vaulted ceiling and a beautiful gas fireplace, while the formal dining area is ideal for hosting. The expansive family room includes built-in speakers, lots of natural light and beautiful views of the ravine.The chefs kitchen boasts a large island with breakfast bar, quartz countertops, built-in appliances, and custom cabinetry. The breakfast area walks out to a private deck overlooking the lush ravine where you might even spot a deer or two .Upstairs offers 4 generous bedrooms with vaulted ceilings. The primary suite features a walk-in closet and spa-like 5 piece ensuite with 2 sinks, large shower, soaker tub and a water closet. The second bedroom has a private 3-pc ensuite, while the third and fourth share a Jack-and-Jill bath.The finished walk-out basement includes 9-ft ceilings, an extra bedroom, a 3-pc bath, and a large rec room with access to the backyard and peaceful ravine. Don't miss out on this rare opportunity to own a brand new condition home in prestigious Weston Downs. Tarion warranty until 2031. (id:60626)
RE/MAX Premier Inc.
25 Card Lumber Crescent
Vaughan, Ontario
Welcome to this rarely offered, impeccably upgraded home, perfectly nestled on a premium ravine lot offering privacy, scenic views,green shape, nature & walking trails. Over 5000 sq ft of luxurious living space with fully finished walkout basement with separate entrance and chefs kitchen! Ideal for large or growing families, this thoughtfully designed layout features wide plank flooring and pot lights throughout the open-concept main floor. The family-sized kitchen is a chefs dream with a massive island, premium appliances, and a walkthrough butlers pantry perfect for entertaining. The rare model includes both a dedicated playroom and a home office, offering flexibility and space for your evolving needs. Relax by one of the two cozy gas fireplaces, or enjoy the outdoors on your low-maintenance composite deck, complete with gas line for BBQ. Upstairs offers 4 bedrooms with spacious primary suite with large walk-in closet and 5pc ensuite with glass shower and separate soaker tub. Custom window coverings & security system with cameras, Auto lighting system for added convenience, Second-floor laundry for maximum functionality and Abundant storage throughout the home.Finished walkout basement with additional 5th bedroom , living area and chefs kitchen perfect for multi generational (Inlaw) living or income potential . Professionally interlocked & landscaped exterior with irrigation system. Minutes to top-rated schools, parks, and new Hwy 427 access, this home truly offers the perfect blend of comfort, function, and location. Pride of ownership shines throughout dont miss your chance to own this stunning, move-in ready gem! (id:60626)
RE/MAX Hallmark Chay Realty
1150 Mission Ridge Road Unit# 3
Kelowna, British Columbia
LIVE THE DREAM IN THE MISSION Welcome to 1150 Mission Ridge — Where Luxury Has a New Standard This isn’t just a home. It’s a statement. A showstopping 5,000+ sq ft architectural masterpiece tucked behind gates in one of Kelowna’s most elite neighbourhoods. From the moment you enter, this custom-built stunner captivates with two-storey windows, sky-high ceilings, and jaw-dropping valley and mountain views. Every inch of this home has been designed for the bold, the refined, the ones who expect more. The kitchen? Absolute perfection — white quartz counters, a massive entertainer’s island, premium stainless steel appliances, and a walk-through butler’s pantry that will blow you away. The great room? Think soaring stone fireplace, wide-plank hardwood, and serious wow factor. Primary on the main? Of course — with a spa-inspired ensuite and custom walk-in closet. Upstairs, your guests or kids enjoy two private ensuites, while the lower level steals the show with a custom wine cellar, wet bar, games area, and a sleek family room that says, ""let’s host."" Step outside to a private, professionally landscaped yard with a plunge pool, covered patio wired for sound, and space to unwind, entertain, or simply live your best life. Just 13 minutes to KGH, and moments to schools, shops, and trail networks. This is luxury. This is lifestyle. This is 1150 Mission Ridge! Ask your Realtor for the full list of recent upgrades — and prepare to fall in love. (id:60626)
Royal LePage Kelowna
23836 68 Avenue
Langley, British Columbia
2 HOMES & SHOP 2.38 ACRES Salmon River uplands Located steps from beautiful Williams Park.This property lends itself to endless opportunities (build family estate, subdivision potential-see realtor for more info.) or great revenue while you decide. 4 bdrm 2250SF split entry. Solid older home ready for your ideas. Detached 22'x62' insulated and heated shop with 3 overhead doors, metal roof, 220V power and water. Separate driveway leads to original 1 bdrm 876SF cottage with beautiful deck to enjoy the outdoor space surrounding this picturesque location. Old growth trees, manicured lawns and ornamental bushes create a backdrop for you to build on. With 627 FEET of road frontage, you can achieve anything. This is highly sought after area, so call today. (id:60626)
RE/MAX Treeland Realty
201 - 123 Maurice Drive
Oakville, Ontario
LIVE IN SOUTH OAKVILLE's NEWEST LUXURY BUILDING, THE BERKSHIRE.ONLY 7 REMAINING SUITES AVAILABLE. First class amenities including Concierge, Roof Top Oasis, Party Room, Gym with state of the art equipment, Visitor Parking. Indulge in sophisticated living with this 3-bedroom + den suite at The Berkshire Residences, offering an expansive 2,099 sq. ft. of beautifully designed space. Featuring a 168 sq. ft. balcony, this home seamlessly blends indoor and outdoor living for the ultimate comfort and style. The suite is designed with exceptional attention to detail, including 10-foot ceilings, bespoke soft-close cabinetry, and porcelain slab countertops with matching backsplash. The modern kitchen is equipped with extended-height cabinets, a stunning waterfall edge island, and a complete 6-piece appliance package. Luxurious touches continue throughout, with heated bathroom floors and premium hardwood flooring. The bathrooms feature upgraded vanities and high-end tiles, ensuring both functionality and elegance. With the added convenience of 2 parking spaces and a locker, this suite offers everything you need for an upscale lifestyle at The Berkshire Residences. Condo Fees approximate. Steps to Lake Ontario, waterfront promenades and downtown Oakville's finest shops and restaurants. IMMEDIATE OCCUPANCY AVAILABLE. no development charges (id:60626)
RE/MAX Escarpment Realty Inc.
123 Maurice Drive Unit# 201
Oakville, Ontario
LIVE IN SOUTH OAKVILLE's NEWEST LUXURY BUILDING, THE BERKSHIRE. ONLY 7 REMAINING SUITES AVAILABLE. First class amenities including Concierge, Roof Top Oasis, Party Room, Gym with state of the art equipment, Visitor Parking. Brand New – Ready to Move In! Luxury Living Awaits at The Berkshire Residences in Oakville Indulge in sophisticated living with this 3-bedroom + den suite at The Berkshire Residences, offering an expansive 2,099 sq. ft. of beautifully designed space. Featuring a 168 sq. ft. balcony, this home seamlessly blends indoor and outdoor living for the ultimate comfort and style. The suite is designed with exceptional attention to detail, including 10-foot ceilings, bespoke soft-close cabinetry, and porcelain slab countertops with matching backsplash. The modern kitchen is equipped with extended-height cabinets, a stunning waterfall edge island, and a complete 6-piece appliance package. Luxurious touches continue throughout, with heated bathroom floors and premium hardwood flooring. The bathrooms feature upgraded vanities and high-end tiles, ensuring both functionality and elegance. With the added convenience of 2 parking spaces and a locker, this suite offers everything you need for an upscale lifestyle at The Berkshire Residences. Condo Fees Approximate. Steps to Lake Ontario, waterfront promenades and downtown Oakville's finest shops and restaurants. IMMEDIATE OCCUPANCY AVAILABLE. no development charges (id:60626)
RE/MAX Escarpment Realty Inc.
925 King Street W
Hamilton, Ontario
This charming, zoned commercial property offers exceptional curb appeal and incredible potential for a variety of uses. Currently configured with three units, the property is ideally situated just minutes from Hwy 403 and within walking distance of McMaster University, Westdale High School, Columbia College, and the Medical & Innovation Park.The upper floors feature a self-contained apartment with two 3-piece bathrooms, making it an excellent option for residential living. On the ground floor, two spacious commercial units with large windows provide an ideal space for businesses that rely on walk-in traffic.Significant upgrades include plumbing and electrical improvements in 2019, a new roof installed in 2019, and furnace and air conditioning upgrades in 2023.The property also offers backyard access to all levels, enhancing accessibility for both residential and commercial purposes. The basement provides additional storage space and a 2-piece bathroom.This property presents a perfect live-work opportunity, ideal for an owner-occupant or investor looking to take advantage of a prime location with diverse possibilities. (id:60626)
Royal LePage Real Estate Services Ltd.
1612 142 Street
Surrey, British Columbia
Discover refined living in this custom-built, 6-bed, 5-bath home in prestigious Ocean Bluff, South Surrey. Just 1 block from Bayridge Elementary and in the Semiahmoo Secondary catchment (IB program), it's a 15-minute walk to White Rock Beach. Soaring 12' ceilings enhance the open layout, with two gourmet kitchens on the main-perfect for family and entertaining-and a third in the 2-bed legal suite, generating $2,200/month. High-efficiency furnace and AC ensure year-round comfort. Double garage plus parking for 6 more. Steps to trails, parks, schools, rec centres, and more. Luxury, location, and lifestyle-all in one. OPEN HOUSE SUN MAY 4TH 2 TO 4 PM (id:60626)
RE/MAX Blueprint
17414 28a Avenue
Surrey, British Columbia
Charming Country Woods Rancher on a Private 1-Acre Gross Density Lot! Nestled in a peaceful cul-de-sac, this well maintained 2175 sqft home offers a serene South-facing backyard that backs onto Country Woods trails and greenspace. Inside, you'll find a thoughtfully updated living space with a renovated kitchen, flooring, roof, and windows throughout. The oversized double garage offers plenty of storage with built in shelving and ample parking and RV space for all your needs. Live comfortably in this move-in-ready home, or plan for the future and build your dream home on this exceptional lot. This is a rare opportunity to own a property in one of Country Woods' most sought-after locations! (id:60626)
Macdonald Realty (Surrey/152)
13033 Old Yale Road
Surrey, British Columbia
Great Location! Spacious basement entry home on 10,318 sq ft lot, 3350 sq ft fully finished 4 bedroom up and separate suites down and den for upstairs. 6 full washroom, grand maple kitchen, attractive layout/ beautiful foyer, laminated floors, close to school and skytrain. Very convenient location. Very attractive curve practical layout. Not a drive by, must see! (id:60626)
City 2 City Real Estate Services Inc.
36 Doris Drive
Toronto, Ontario
This newly designed, custom-built two-story home offers an exceptional blend of modern style and functionality.Nestled in Parkview Hills this home boasts 4+2 bedrooms, this spacious residence features an open-concept main floor complete with a private office perfect for todays work-from-home lifestyle. Designed with an emphasis on light and space, the home boasts numerous skylights and a striking center stairwell. Natural light floods every corner through wall-to-wall windows and walkouts on both the main and lower levels, creating an airy, expansive feel. Wide hallways enhance the sense of openness, and each bedroom is thoughtfully appointed with either a private bath or shared ensuite. The large family room and eat in kitchen overlook the media wall and fireplace, providing a warm and inviting space for family gatherings. Thoughtful custom lighting and high-end cabinetry are found throughout, including in the walk-in closets and private office. The gourmet kitchen features sleek quartzite counters and backsplash with a waterfall edge, top-of-the-line built in appliances, and custom cabinetry that blends both beauty and functionality. The luxurious primary suite is a true retreat, offering a walk-in dressing room and a spa-like ensuite with a soaker tub, private water closet, and premium plumbing fixtures. For added convenience, the second-floor laundry and linen room includes built-in custom cabinetry. Downstairs, the large bright recreation room is ideal for entertaining and has a separate walk out. Located in a welcoming, family-friendly community, this home offers easy access to top-rated schools, excellent transit options, the DVP and shopping. Impeccable craftsmanship and attention to detail elevate this homes quality and design, delivering both comfort and convenience. (id:60626)
Keller Williams Advantage Realty
41 Damkar Drive
Rural Rocky View County, Alberta
Masterfully executed in a transitional design style, this exquisite Family Home showcases nearly 5,500 sf of impeccable luxury defined by unparalleled craftsmanship and the highest quality of finishes throughout, including an ELEVATOR for easy accessibility to all three floors. The exterior architecture exudes a timeless appeal from the peaked rooflines to the "eyebrow" detailing to the rich stone accents, incredible window designs, a front veranda & upper balcony, and a striking "piece de resistance" front door. The beautifully landscaped front and back gardens impress with perfectly manicured flower beds, and a textural mélange of shrubs and trees. The home's layout is outstanding, while the interior design elements leave a lasting impression on the most discerning "eye for design". The main floor boasts soaring ceiling heights with coffered detailing, impressive, large windows flooding the interior with streams of natural light, custom millwork designs, beautiful, wide-plank hardwood floors, timeless floor and backsplash tile designs, and last but not least, exquisite "Schonbek" chandeliers. The grand, light-filled great room features a magnificent fireplace. It is open to the decadent kitchen and an elegant dining room perfectly suited to hosting dinner parties for family and friends. The front study offers complete privacy and leads to a unique "plant sunroom". The custom-designed kitchen is a chef's dream featuring high-end appliances, ample storage with pullout units, a gigantic center island, timeless quartz countertops, a coveted "Hammersmith" range hood, and last but not least, an impressive chevron pattern backsplash design executed with the utmost precision. Beautifully custom-designed stairs ascend to the upper level complete with three bedrooms and a bonus room, perfectly suited for the children's play area, a TV/games room, or a study room. The master suite is a luxurious retreat complete with wool carpeting, a showpiece chandelier, its own West-facin g balcony and a lavish spa-like ensuite and "dressing room" - a fashionista's dream. Each of the children's bedrooms offers its own chic ensuite bath. The lower level is a true "entertaining haven" featuring a family/TV room that opens onto a private patio area, a wet bar complete with custom furniture-piece units, a wine room, three additional bedrooms, one of which being designated as an exercise room, a full bathroom and a large storage/cold room area. The double and single garage spaces are heated. The single garage is complete with 220 V wiring to allow for an EV charging station. The monthly HOA fees include front yard maintenance, including weekly mowing/trimming; weekly curbside garbage/recycling pickup; snow removal on the streets, sidewalks, pathways & the central plaza; maintenance of the central plaza, cascading ponds, outdoor kitchen, and playgrounds. Please refer to the community website for a wealth of information. MUST BE SEEN! (id:60626)
Coldwell Banker Mountain Central

