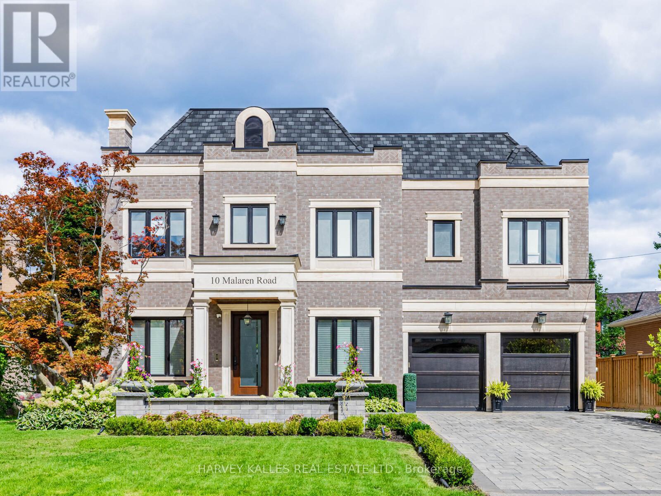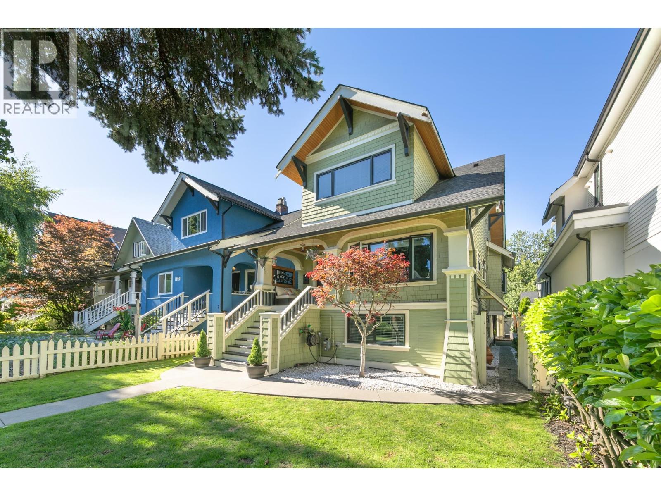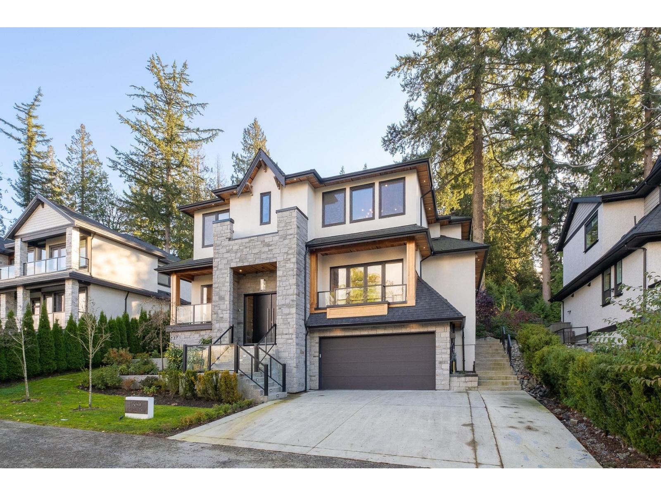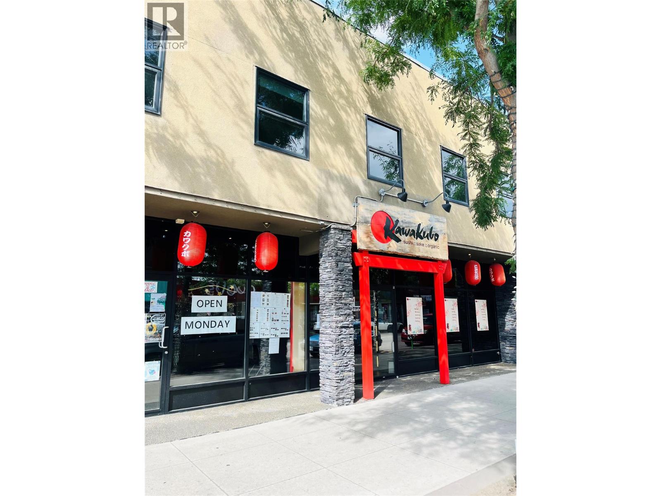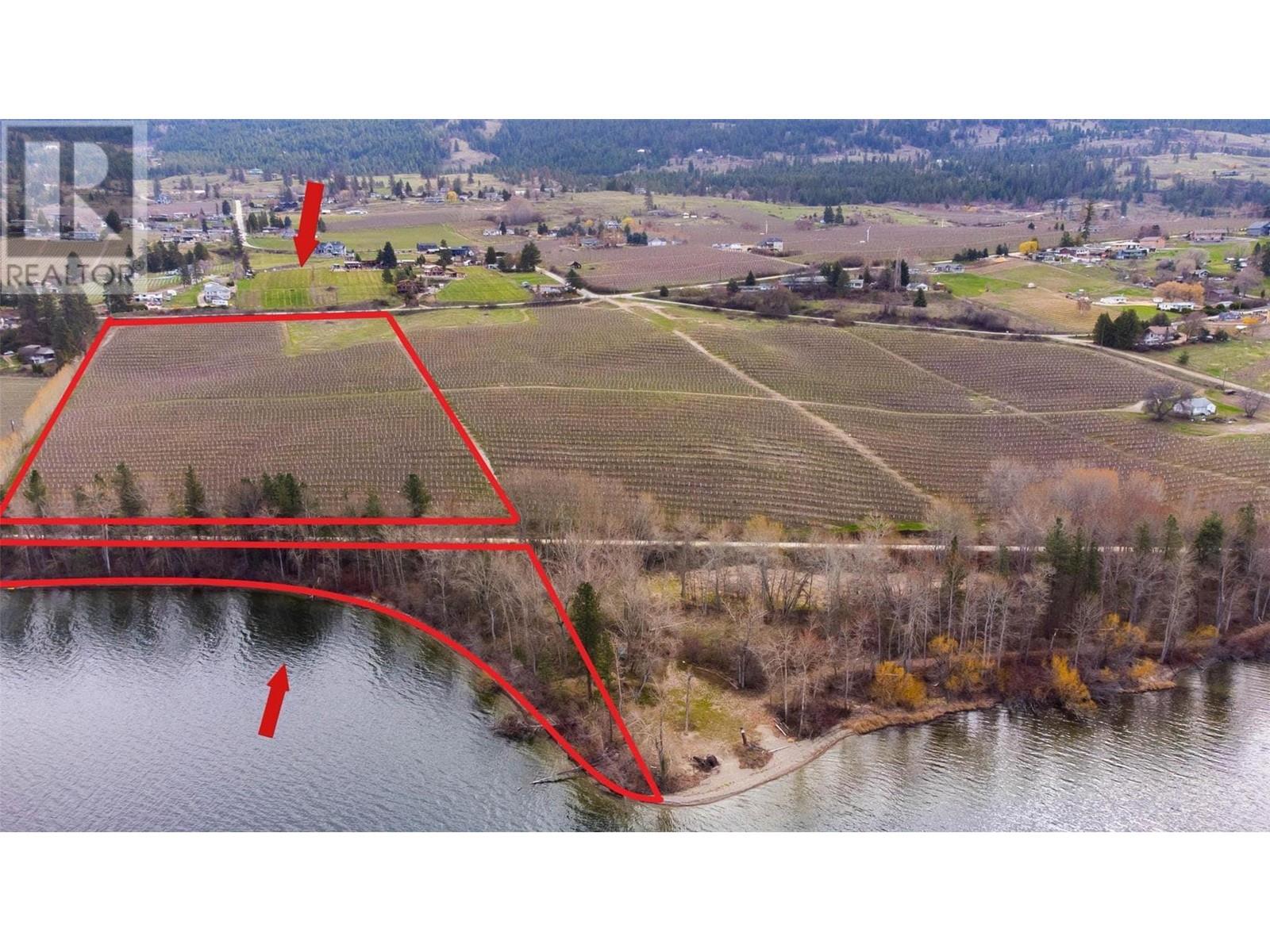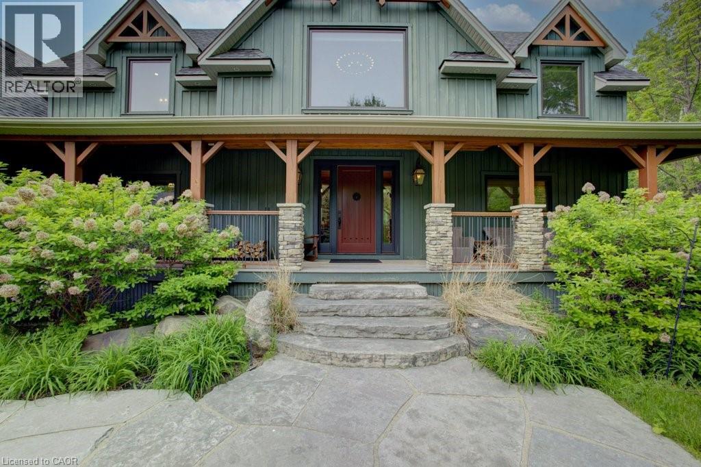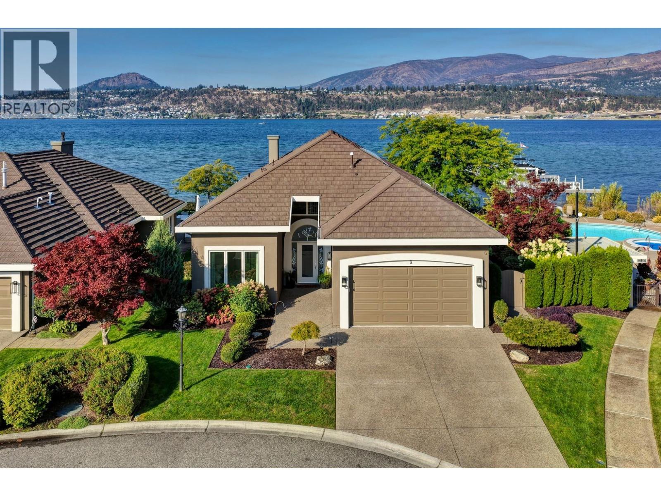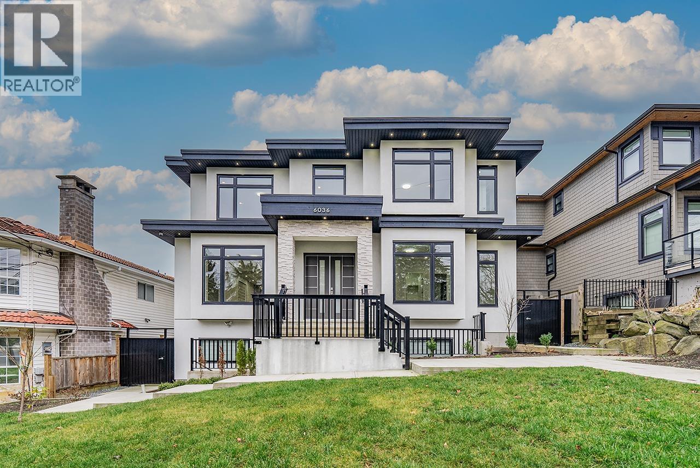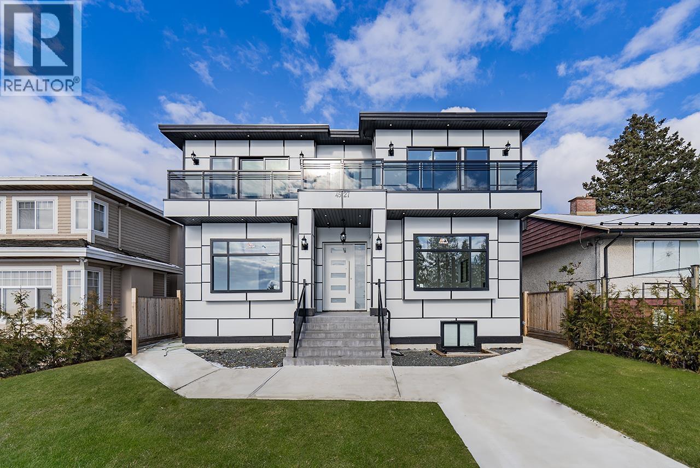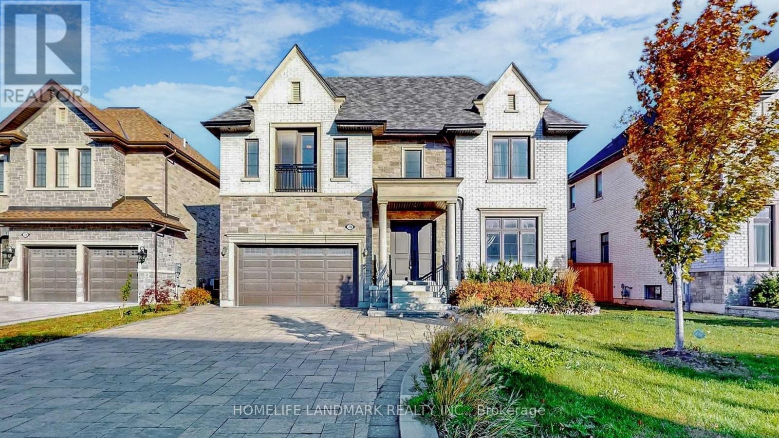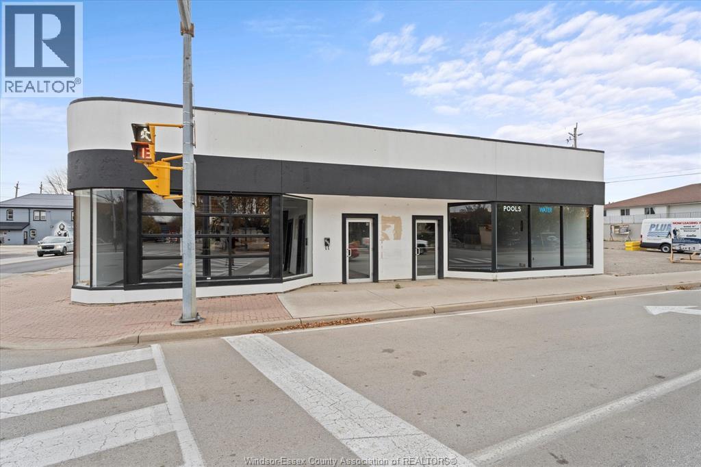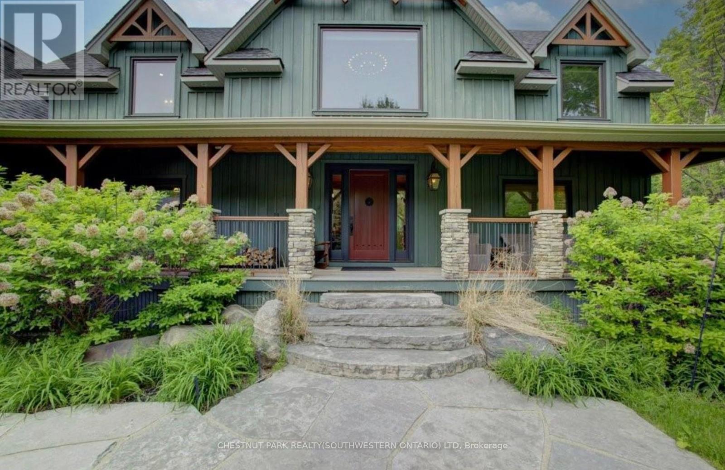10 Malaren Road
Vaughan, Ontario
Unparalleled Architecture, Design, & Workmanship In This Luxurious New Custom Built Estate Home. Only The Highest Quality Imported Materials Used. This 4+1 Bed, 6 Bath Home Features Gotham Hand Scraped Hardwood Floors, Imported Tiles From Italy. Gourmet Chef's Irpinia Kitchen With Custom cabinetry, Top Of The Line Stainless Steel/panelled Thermador Appliances. Porcelain Backsplash, Large Quartz waterfall Island, Modern Wood Cabinetry, Built In Double Oven, Built In Espresso Machine. Book Match Stone Feature Wall, coffered ceilings thr/out, 2 gas fireplaces (LR-cast stone & FR- book match porcelain floor to ceiling) Open concept family room with custom shelving, b/i speakers throughout, 3 IPADS to control smart house, main floor mudroom, 2nd floor laundry rm, feature wall treatment in DR, stairwells & East bedroom, Elevator, Generator, Custom industrial glass/stainless steel gym doors for the perfect home gym, Recreation Room with heated flooring, custom wet bar w/DW & bar fridge surround sound theatre quality sound/experience, plenty of storage facility, professional landscaping on entire property with artificial turf in the backyard, Top of the line security system w/multiple cameras and extra security bars/bolt locks, (Elevator & generator-yearly maintenance service), I/G fiberglass pool serviced by professional pool company on a weekly/yearly basis. Led Lit Coffered Ceilings, Crown Molding And Pot Lights. Custom Staircase w/Glass/ Metal Railings. Huge Primary suite W/ Large his/her W/I Closet, With A 7-Piece Spa Like Ensuite w/heated floors, large free standing soaker tub, glass enclosed/wall to wall procelain wet steam shower, glass/stainless steel/wood floating staircase, Fully Finished L/level W/Walk Up & 4 pc bath, $100K Full Home Automation/Smart System. Control all features of your home from App. *Entire lower level w/heated floor. (id:60626)
Harvey Kalles Real Estate Ltd.
153 W 19th Avenue
Vancouver, British Columbia
BEAUTIFUL/RENOVATED/CHARACTER 4 SUITE HOME, located on the BEST street within the CAMBE VILLAGE. Completely renovated while preserving the original charm, this home is comprised of 4 GORGEOUS suites (easy to convert back to Single Family). Full upgrades include, plumbing, electrical, drain tiles, wood soffits, gorgeous kitchens, bathrooms, paint, landscaping, barrel sauna/cold plunge, outdoor shower, hot tub and a SHOWSTOPPER outdoor sundeck plus fenced front yard area. There is a 3 car garage that has been utilized as a large office area/flex space as well. Located steps to shopping, restaurants, transportation and parks within the Cambie Village zone, this is a FABULOUS investment property with options! (id:60626)
Dexter Realty
16690 Mcnair Drive
Surrey, British Columbia
ELEVATED LUXUARY! Custom-built 5300+ SF home features 6 bedrooms and 8 bathrooms, located on the coveted McNair Drive in the boutique community of April Creek in the heart of sunny South Surrey. Spacious 10,000+ SF lot, boasts a unique grade-level backyard that faces south. Interior Designed by Jamie Banfield, this stunning 3-level residence showcases exquisite Shinoki millwork and a $200K Miele appliance package. Highlights include a main floor guest suite with ensuite, wok kitchen, 12-zone radiant heating, AC, elegant European windows and doors, a suspended engineered staircase, elevator, and full home automation. Elevated living with panoramic views, spa-inspired gym, entertainer's outdoor kitchen, private office, and soaring ceilings-all near Southridge, Morgan Creek Golf, & shopping. (id:60626)
RE/MAX Colonial Pacific Realty
3315 30 Avenue
Vernon, British Columbia
A rare opportunity to acquire a high-exposure, dual-title mixed-use commercial building in the heart of downtown Vernon’s C7 Heritage Business District, offering approximately 15,000 sq. ft. across multiple levels. The main floor is anchored by a popular, long-term tenant currently operating a restaurant, while the upper level features a 30-bed hostel with a manager’s suite, providing additional rental income. The lower level includes a newly renovated, licensed cannabis dispensary — built out and ready for launch — along with additional flexible space ideal for retail, wellness, or entertainment-oriented uses. C7 zoning supports a broad range of commercial, cultural, and service-based operations, including retail, arcades, animal grooming, educational facilities, and private clubs. It also permits liquor primary establishments, creating future potential for a lounge, bar, or club concept in the lower level, subject to approvals. With the building currently improved to only two storeys above grade, there may be potential for vertical expansion or redevelopment in the future. A freight elevator supports operational functionality, and the walkable downtown location adds long-term value to this adaptable, income-generating asset. (The owner would consider leasing vacant spaces to a qualified tenant.) (id:60626)
Oakwyn Realty Okanagan-Letnick Estates
Royal LePage Downtown Realty
Lot A Oyama Road
Lake Country, British Columbia
Stunning LAKESHORE parcel in the heart of Oyama. 12.97 acres total with 1.33 flat acres directly onto Wood Lake, remainder on the upland side. Approximately 850' of lakeshore frontage. There may be potential for a lakeshore building site. Has a 1 acre building site at the top of the property, and has potential for moorage/dock on the lake. The cherry orchard has a lease that expires October 2033. Consistent declining grade makes this prime agricultural land with excellent water and air drainage. The adjacent property (Lot A, See MLS#10332888) is also available for sale. All drone boundaries indicated are approximate and should be verified by the Buyer if important (id:60626)
Sotheby's International Realty Canada
8429 Poplar Side Road
Clearview, Ontario
Welcome to The Great Totem House, a stunning reclaimed timber frame chalet set on a private 1.3-acre forested lot, just minutes from Osler Bluff Ski Club, downtown Collingwood, golf, trails, and more. Step inside to discover over 5,000 sq. ft. of beautifully appointed living space. The Great Room features soaring ceilings, a floor-to-ceiling stone fireplace, and the captivating totem pole as its centerpiece. A chef’s kitchen awaits, with rare stone countertops, professional-grade appliances, and seating for 16 in the elegant dining area—ideal for hosting après-ski dinners or summer gatherings. The home offers 6 spacious bedrooms and 5 luxurious bathrooms, including a main-floor primary suite with a spa-like ensuite, walk-in closet, and access to the expansive deck with oversized hot tub. The loft level includes an open lounge/TV space, home office, and three additional bedrooms, each with stunning treetop views. Entertain effortlessly on the flagstone patio, upper deck with fire table, or around the custom fire pit tucked into the landscaped gardens. Stone stairways, Douglas Fir pergolas, and multiple seating areas make this property as inviting outside as it is inside. The lower walkout level offers a spacious recreation room with wet bar, a media room, and ample space for a games area or home theatre. Two additional bedrooms complete the lower level, offering generous accommodations for family and guests. Modern comforts include geothermal heating & cooling, radiant in-floor heating, and a mudroom with five custom locker-style cubbies—ideal for active families and winter gear. Professionally designed award-winning landscaping completes this rare offering. Whether you're enjoying ski season, exploring hiking and biking trails, or relaxing with a coffee on the covered peace, privacy, and prestige. (id:60626)
Chestnut Park Realty Southwestern Ontario Limited
Chestnut Park Realty Southwestern Ontario Ltd.
2368 Abbott Street Unit# 9
Kelowna, British Columbia
Welcome to Le Chateau on Abbott Street, a rare opportunity to own a lakeside residence in one of Kelowna’s most coveted waterfront communities. Perfectly positioned steps from the shoreline, this beautifully renovated home captures the essence of Okanagan living with its seamless indoor-outdoor connection & and serene lakefront setting. Inside, expansive windows frame breathtaking lake & mountain views from nearly every room. The main level blends warmth and sophistication, featuring a chef’s kitchen with dual granite islands, Wolf & Sub-Zero appliances, & sleek white cabinetry that flows effortlessly into the dining & living spaces. The living room showcases a marble feature wall with a linear gas fireplace & custom illuminated shelving — an elegant focal point for gathering. The main floor primary retreat opens directly to the patio overlooking the water & offers a spa-inspired ensuite with heated floors, a freestanding tub, & a dual shower. Upstairs, a spacious family room, two lakeview decks, & two guest suites create a welcoming space for family or visitors. Private outdoor spaces feature manicured landscaping, a lakeside patio, & built-in BBQ for entertaining by the water. Additional highlights include designer lighting, power blinds, epoxy garage flooring, & a Navien hot water system. Residents enjoy resort-style amenities include pool, hot tub, & a private marina with boat slip, all just steps from cafes, boutiques, & the downtown Kelowna waterfront. (id:60626)
Unison Jane Hoffman Realty
6036 Brantford Avenue
Burnaby, British Columbia
Extraordinary defined luxury custom-Built Brand NEW home located in Burnaby most desirable neighborhood Upper Deer Lake area with fully usable 52x139, 7241 sqft lot! This lovely dream house has a fantastic floor plan. Top floor has 4 BDRMS with private baths. Open concept main floor includes a spacious exquisite kitchen and Extra size WOK kitchen with high end SS appliances. Features include radiant heat, Air-conditioning, radiant heat, HRV, security system. Basement has 3 separate entrances give a great potential for your imagination. Double Garage has rough-in bathroom and EV charger. Super convince location easy close to crystal mall, metro town and rec center. Brantford elementary and Burnaby central secondary school Catchment. Open house SAT (Nov 15) at 12-2pm. (id:60626)
Lehomes Realty Premier
4527 Clinton Street
Burnaby, British Columbia
Extraordinary defined luxury custom-Built Brand NEW home with over 1000 sqft laneway house located in Burnaby most desirable neighborhood South Slope area! This lovely dream house has a fantastic floor plan. Top floor has 4 BDRMS with private baths. Open concept main floor includes a spacious exquisite kitchen and WOK kitchen. Features include radiant heat, Air-conditioning, radiant heat, HRV, security system, smart home system and build-in vacuum. Basement has media room, 2 bedrooms legal suit and separate entrances recreation room. As one of the earliest new homes with laneway house, give you an additional 2 bedroom legal suite will be a great mortgage helper. Call today to book your private showing! OPEN HOUSE Sat (Nov 15) at 2-4PM! (id:60626)
Lehomes Realty Premier
Nu Stream Realty Inc.
78 Fitzgerald Avenue
Markham, Ontario
Welcome to This Luxurious Residence in the Prestigious Heart of Unionville!This stunning 5,000+ sqft home offers an exquisite blend of modern elegance and sophisticated design. Featuring 6 parking spaces and soaring 10' ceilings on the main level, the home boasts 2 spacious living rooms adorned with opulent crystal chandeliers.The open-concept gourmet kitchen is equipped with top-of-the-line built-in appliances, sleek granite countertops, and custom cabinetry perfect for culinary enthusiasts. Step outside onto the architecturally designed modern deck, ideal for both entertaining and relaxation in the outdoors.The 9' ceilings on the second floor are complemented by an extra-large skylight, bathing the space in abundant natural light. Each of the 4 spacious bedrooms features its own ensuite bath and walk-in closet, while the iconic master suite is accentuated by elegant Gucci wallpaper, adding a luxurious touch.The open-concept finished basement offers a versatile recreation space, alongside an additional bedroom and bathroom, perfect for guests or family. (id:60626)
Homelife Landmark Realty Inc.
227-235 Sandwich Street South
Amherstburg, Ontario
THE HIGHEST PROFILE CORNER IN AMHERSTBURG. FOR SALE OR FOR LEASE COMMERCIAL STORE. APPROX 8000 SQ FT. ZONED COMMERCIAL GENERAL. ABUTTING COMMERCIAL LOT, LISTED SEPARATELY. TO BE SOLD W/231 SANDWICH ST S. MUST BE SOLD TOGETHER W/227 SANDWICH ST S AND 235 SANDWICH ST. (231 AND 235 SANDWICH ARE THE ABUTTING VACANT LOTS)...LOTS OF PARKING! (id:60626)
RE/MAX Preferred Realty Ltd. - 586
8429 Poplar Side Road
Clearview, Ontario
Welcome to The Great Totem House, a stunning reclaimed timber frame chalet set on a private 1.3-acre forested lot, just minutes from Osler Bluff Ski Club, downtown Collingwood, golf, trails, and more. Step inside to discover over 5,000 sq. ft. of beautifully appointed living space. The Great Room features soaring ceilings, a floor-to-ceiling stone fireplace, and the captivating totem pole as its centerpiece. A chef's kitchen awaits, with rare stone countertops, professional-grade appliances, and seating for 16 in the elegant dining area-ideal for hosting après-ski dinners or summer gatherings. The home offers 6 spacious bedrooms and 5 luxurious bathrooms, including a main-floor primary suite with a spa-like ensuite, walk-in closet, and access to the expansive deck with oversized hot tub. The loft level includes an open lounge/TV space, home office, and three additional bedrooms, each with stunning treetop views. Entertain effortlessly on the flagstone patio, upper deck with fire table, or around the custom fire pit tucked into the landscaped gardens. Stone stairways, Douglas Fir pergolas, and multiple seating areas make this property as inviting outside as it is inside. The lower walkout level offers a spacious recreation room with wet bar, a media room, and ample space for a games area or home theatre. Two additional bedrooms complete the lower level, offering generous accommodations for family and guests. Modern comforts include geothermal heating & cooling, radiant in-floor heating, and a mudroom with five custom locker-style cubbies-ideal for active families and winter gear. Professionally designed award-winning landscaping completes this rare offering. Whether you're enjoying ski season, exploring hiking and biking trails, or relaxing with a coffee on the covered peace, privacy, and prestige. (id:60626)
Chestnut Park Realty(Southwestern Ontario) Ltd

