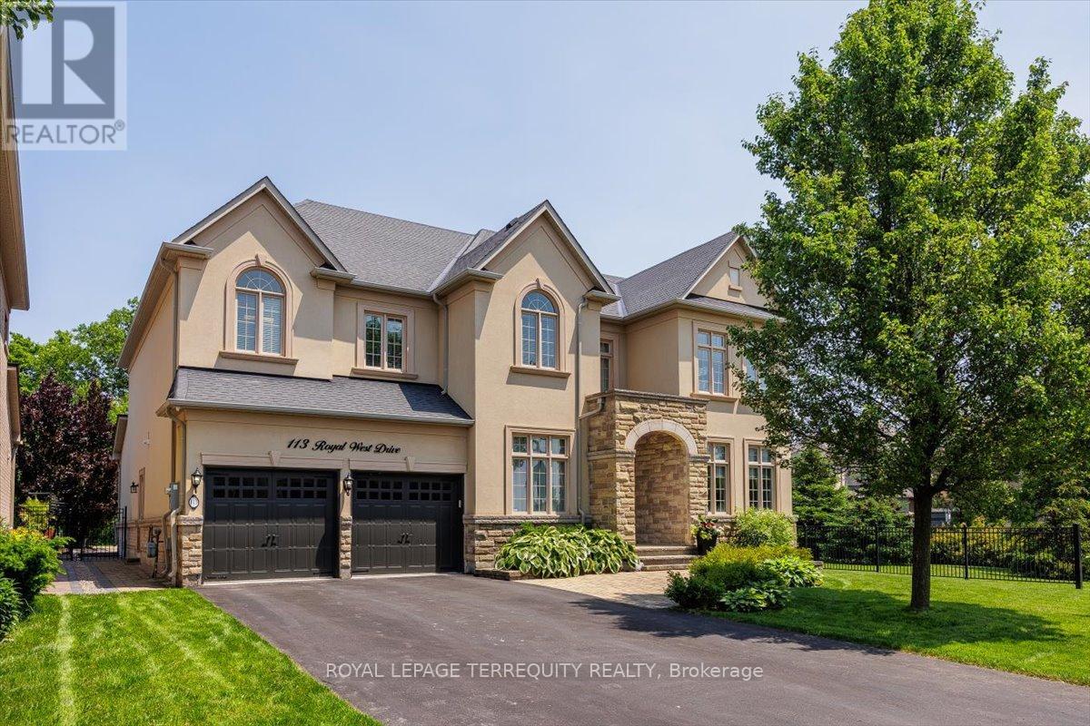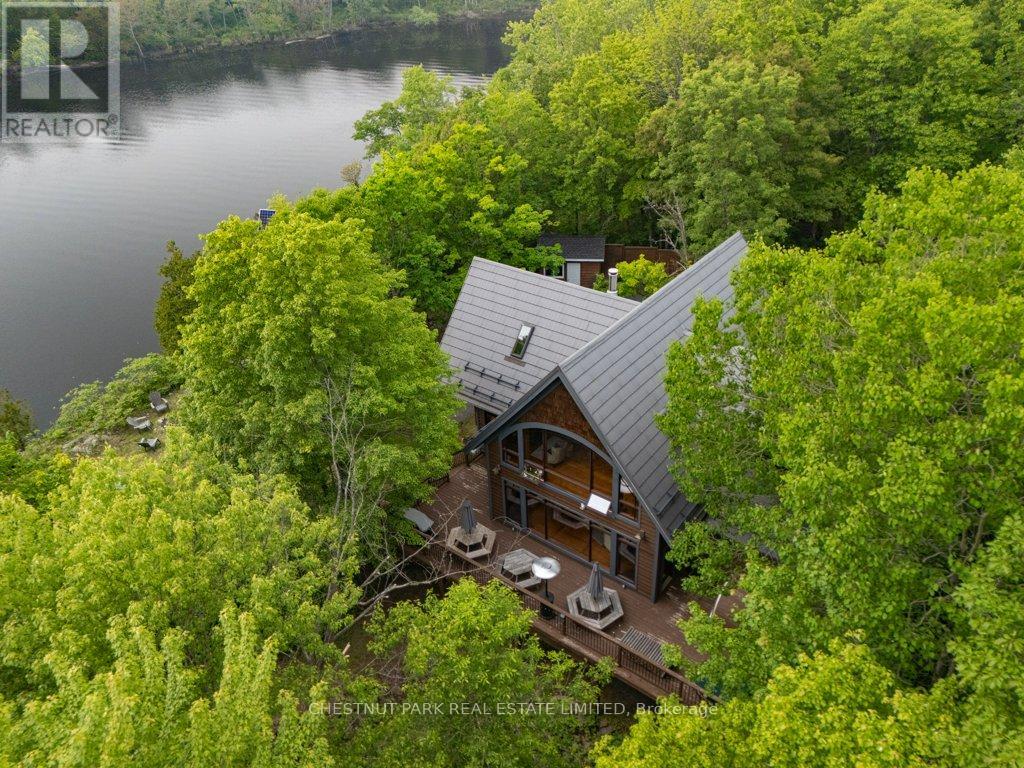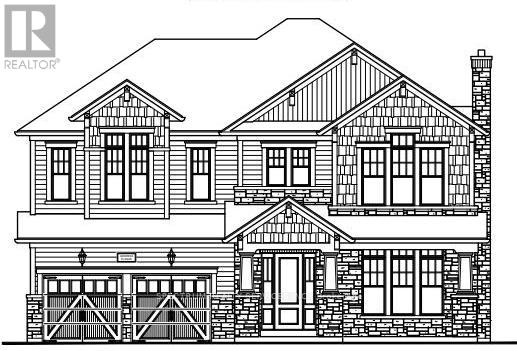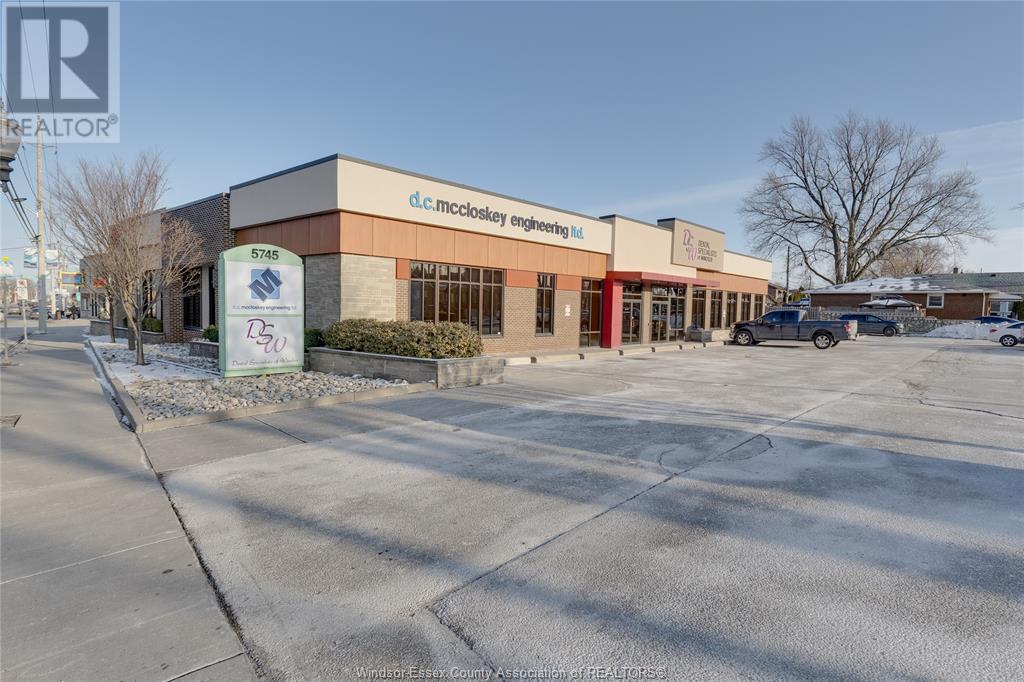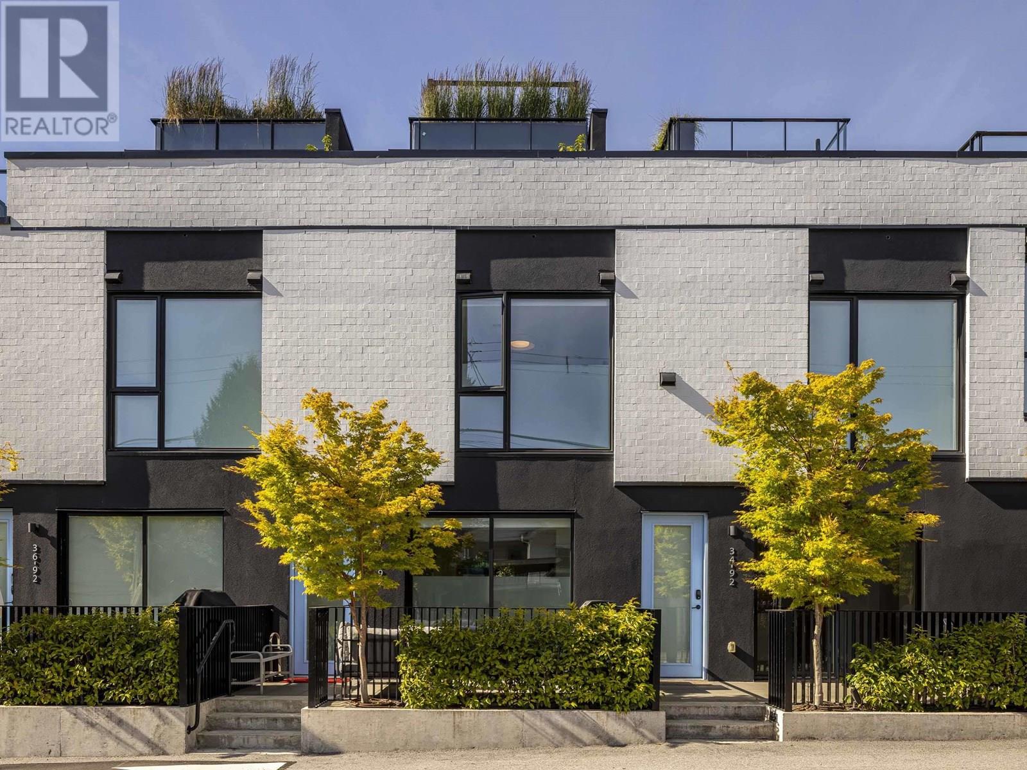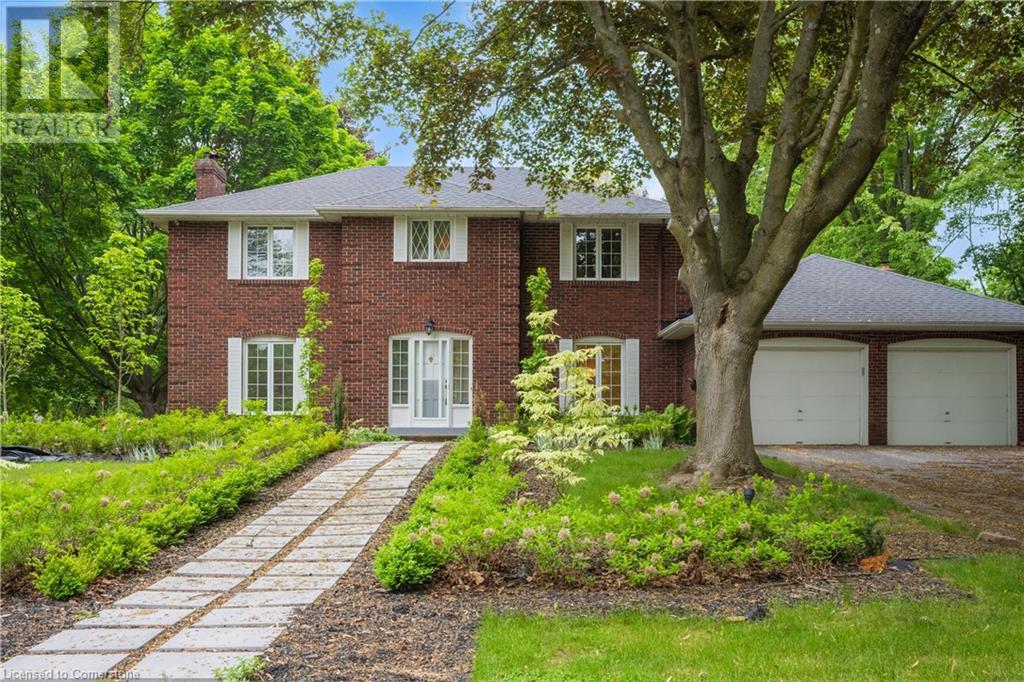113 Royal West Drive
Brampton, Ontario
Welcome to this corner & ravine lot home on an exquisite residence nestled in the prestigious Credit Valley community. This impressive 2-storey estate, boasting a rare 3-car tandem garage, is perfectly situated on a sprawling 61 ft by 180 ft ravine lot, offering approximately 4,500 sq ft of refined living space. Proudly occupied by its original owner, this home has been meticulously maintained and thoughtfully cared for. Inside, discover four spacious bedrooms and five luxurious bathrooms designed for comfort and elegance. The main floor features a grand family room centered around a cozy gas fireplace, expansive living and dining areas ideal for both intimate gatherings and large celebrations, plus a private library for work or quiet reflection. The heart of the home is the stunning open-concept kitchen, outfitted with high-end built-in stainless steel appliances including dual ovens, stove, fridge, and dishwasher and enhanced by upgraded extended cabinetry for abundant storage and style. Upstairs, the primary suite is a true sanctuary, complete with dual his and hers walk-in closets and a generously sized 5-piece ensuite bath that epitomizes luxury. The partially finished basement offers a versatile recreation room, a custom 3-piece bath, convenient walk up access to the garage, and ample opportunity to customize and expand according to your vision. Step outside to your private backyard oasis, an entertainers paradise featuring a large inground pool embraced by the tranquil beauty of the Credit River ravine a perfect setting for relaxing or hosting unforgettable gatherings. Close To All Amenities: Walmart, School, Home Depot, Transportation, Parks, Golf course, Easy access to Hwy 401, 410 and 407. This exceptional property harmonizes nature, space, and sophistication, truly a place to call home. (id:60626)
Royal LePage Terrequity Realty
488 Gull Creek Lane
Stone Mills, Ontario
Welcome home to 488 Gull Creek Lane! A stunning timber frame home that features over 4,000 sq ft of living space, 5 bedrooms, 3 bathrooms on the crystal-clear waters of Sheffield Long Lake, just north of Tamworth. Expertly crafted with true timber joinery and no nails, this one-of-a-kind architectural gem features soaring cathedral ceilings, massive floor-to-ceiling windows, beautiful hardwood floors, and an open-concept layout filled with natural light. The chef's kitchen offers granite countertops, stainless steel appliances, and abundant workspace, flowing seamlessly to a wrap-around deck complete with sauna, hot tub, cold plunge, BBQ, and plenty of seating. The walkout basement includes a large rec room, two additional bedrooms, and a flex space ideal for a gym or studio. Enjoy two acres of property with over 350 feet of pristine private waterfront with a large dock and swim platform, plus a charming bunkie/art studio and a screened, covered patio perfect for entertaining. Completely off-grid, this property boasts a $100K solar and battery system, radiant in-floor heating, a drilled well, and a metal roof for year-round comfort. Located just 2h 45m from Toronto, 2h from Ottawa, and 45 minutes from Kingston, this is lakeside living at its finest! (id:60626)
Bosley Real Estate Ltd.
1950 Rosebank Road
Pickering, Ontario
Brand New Spectacular Architect Designed Modern Masterpiece. This Stunning Sun-Drenched Custom-Built Fully Detached Home Is Meticulously Designed With Bespoke Interiors, Attention To Detail & An Unwavering Commitment to Quality Craftsmanship. With Over 3500 SF Of Sprawling Open Concept Interior Living Space Brilliantly Interconnected.This 4+1 Bed 6 Bath Home With Separate Legal Lower Level Apartment Suite Boasts Soaring Ceilings, Floor To Ceiling Windows, High-End Engineered Hardwood, Airy Foyer, Light Filled Central Atria W/Floating Wood & Glass Staircase, Skylight, Chef Inspired Kitchen With Beautiful Waterfall Island , Quartz Countertops And Backsplash, Integrated With Stainless Appliances ,Gas Cooktop, Generous Family Room ,Walk-Out To Deck & Backyard, Main Floor Powder Room, Direct Access To House From Garage & Professional Landscaping With Interlock Driveway. Retreat Upstairs To A Primary Featuring 6-Pc Spa-Like Bath, Custom Built-In Cabinetry,Spacious 2nd, 3rd &4th Bedrooms With Large Closets!& Second Floor Laundry Room! Legal Lower Level 1 Bedroom Apartment/In-Law Suite With Private Entrance Allows For Convenient Multi-Generational Living Or Potential Rental Income And Features Kitchen, 3-Pc Bath, Laundry. (id:60626)
Right At Home Realty
106 Park Street
Halton Hills, Ontario
Built - Craftsman Model (Elevation A) By Eden Oak To Bo Built In Georgetown. This 3577 Sqft (including 62 Sqft of Finished Bsmnt) Two-Storey Home Offers Open Concept Space, 4 Bedrooms, 3 Car Garage And 5 Washrooms. Kitchen With Large Pantry, Servery, Double Sinks And Granite Countertops. Gas Fireplace In The Family Room & Den To Add More Character To Home. Engineered Hardwood On Main Floors, 10Ft Ceilings On Main Floor, 9 Ft Ceiling on 2nd Floor. A Patio Door Off The Dinette Allows For Easy Access To The Backyard. A Den/Office Is Conveniently Located Off The Main Entrance. 200 Amp Service. 7' Baseboards. Stained Oak Stairs From Basement to 2nd Floor. Location is Fabulous, Conveniently Located In Central Georgetown, Family Oriented Neighborhood, Close To GO Station and Downtown Shops, Library & Restaurants. (id:60626)
Spectrum Realty Services Inc.
12129 100 Avenue
Surrey, British Columbia
!!!Ultimate development opportunity!!! Huge Potential !!! PLA-approved 2-lot sub division. POSSIBLE TO SUBDIVIDED INT0 4 HALF DUPLEX LOTS.AS PER NEW ZONING GUIDELINES LOT IS ELIEGBLE NEAR FREQUENT BUS Prime location for building two spectacular 3-level homes with unmatched views of the city, mountains and Patullo Bridge. Generous Lot sizes of 8950sqft and 9410sqft. Build between approximate 7,000 sq ft to 7,400 sq ft 3-level homes on each lot. Enjoy unobstructed million dollars views of the city skyline, majestic mountains, and the iconic Patullo Bridge with private back yard. FEW Minutes away from ELEMENTARY & HIGH SCHOOL,KHALSA SCHOOL, WALL MART,SURREY CENTRAL & SCOTTROAD SKY TRAIN STATION. Easy access to HWY 15,HWY99,HWY91,HWY1. Total Monthly Rent more than $7500. (id:60626)
Century 21 Coastal Realty Ltd.
5745 Wyandotte Street East
Windsor, Ontario
Amazing investment opportunity in the heart of Olde Riverside. This is a newer, clean, and well-maintained building. Located on a main east/west artery, this well-maintained building has two established, long-term tenants, currently netting approximately $100,000 per year. Leases expiring in 2026 allowing the new owner the opportunity to maximize income. The property is on a bus route, and has ample parking on both sides of the building. (id:60626)
Deerbrook Realty Inc.
2 Birch Knoll Road
Georgina, Ontario
WATERFRONT LUXURY ON BLACK RIVER A RARE FIND! Welcome To Your Dream Escape - An Exquisite 5-Bedroom, 3-Bath Bungaloft (2011 Build) Nestled On A Quiet Dead-End Street Offering Total Privacy And Serenity. This Architecturally Stunning Home Features An Open-Concept Layout, Soaring Cathedral Ceilings In The Great Room, And A Cozy Gas Fireplace That Sets The Stage For Effortless Entertaining Year-Round. Wake Up To Breathtaking Views Of The Black River And Enjoy A Quick Boat Ride Straight Out To Lake Simcoe - This Is The Ultimate 'Hottage' Lifestyle: Full-Time Home Meets Luxury Vacation Retreat. The Second-Story Loft Is A Showstopper, Boasting Panoramic River And Conservation Views That Feed Your Soul. Step Outside To Natures Playground, Where Summer Days Are Spent Boating, Paddleboarding, Or Unwinding With A Glass Of Wine At Sunset. Just A Short Walk Away, Your Deeded Access Leads To A Private Sandy Beach - Perfect For A Morning Swim Or Sun-Soaked Afternoons. In Winter, Embrace The Magic Of The Season With Ice Fishing, Snowmobiling, Or Simply Enjoying The Stillness From Your Fireside Perch. This Four-Season Oasis Delivers Charm, Adventure, And Tranquility In Equal Measure. And When You're Ready To Socialize, You're Just Minutes From The Prestigious Briars Golf Club & Resort, Offering Top-Tier Fitness, Recreation, And Community Events. Located In A Hidden Gem Enclave Known As The Southampton's North Of Toronto, You're Only 18 Minutes To Hwy 404 - Where Small-Town Warmth Meets Upscale Living. This Is More Than A Home. Its A Lifestyle. A Sanctuary. A Place Where Even The Local Coffee Shop Remembers Your Name. Waterfront. Privacy. Prestige. Don't Miss Your Opportunity To Own One Of The Most Desirable Properties North Of The City. (id:60626)
Exp Realty
98 Ranchland Place
Coldstream, British Columbia
Stunning Coldstream Estate with Panoramic Views & Prime Location Situated on 5 pristine acres, this remarkable estate offers sweeping views of Kalamalka Lake and Park. Step inside to a bright, open-concept layout where the family room, dining area, and kitchen flow effortlessly—ideal for everyday living and entertaining. The living room is a showstopper, with floor-to-ceiling windows that frame the lake and park, flooding the space with natural light. The chef’s kitchen boasts a large island, quartz countertops, newer appliances, and a stylish backsplash. The primary bedroom is a luxurious retreat with stunning views, a spacious walk-in closet, and a spa-like 5-piece ensuite. Enjoy movie nights in the theatre room or stay fit in your private home gym. Outdoor living includes covered patios on both levels, a hot tub, fire pit, and space to entertain or unwind. The level-entry 2+1 bedroom legal suite offers separate living with its own furnace, hot water tank, AC, and utility meters—ideal for extended family or rental income. A 24’ x 32’ shop with 14-foot ceilings adds function and flexibility, and the freshly seal-coated driveway enhances both curb appeal and durability. Just minutes from Kalamalka Park, with scenic trails and forested paths for hiking and running. The Grey Canal Trail borders the property, offering direct access to nature. With stunning surroundings and modern comforts, this isn’t just a home—it’s a lifestyle. (id:60626)
Coldwell Banker Executives Realty
35 92 W King Edward Avenue
Vancouver, British Columbia
Just West by Sightline Properties, designed by Shape Architecture with interiors by Annaliesse Kelly, is a collection of refined townhomes built (2022) to low-emissions green building standards and backed by the balance of a 2-5-10 New Home Warranty. This 4-level home features wide-plank hardwood, high-efficiency windows, and Miele-integrated kitchen appliances. Enjoy year-round comfort with individual heating and A/C. The main level offers open living/dining and seamless indoor-outdoor flow. Upstairs: 2 bedrooms, full bath, workspace, and storage. The top level is a private primary suite with a sundeck and rooftop patio. The lower level includes a flex/gym room with direct access to 2 EV-ready parking stalls and a 159 sq. ft. private storage room. Set in Riley Park, steps from Wolfe Elementary, Hillcrest, Nat Bailey, and Main & Cambie shops. Community perks include a courtyard, fire pit, BBQs, play zone, and SkyTrain access. Ideal for professionals, families, or down-sizers. (id:60626)
Engel & Volkers Vancouver
177 Sunningdale Rd E
Qualicum Beach, British Columbia
Discover 177 Sunningdale Rd — a one of a kind property seamlessly blending modern luxury with timeless style. Thoughtfully reimagined, this stunning estate features drought tolerant landscaping, a 16 foot fire pit, and an elegant executive roundabout driveway. Step inside to find top of the line finishes throughout, including a chef-inspired kitchen with premium Thermador appliances, a custom wine wall, and spa worthy bathrooms. Built with longevity and comfort in mind, the home includes reinforced structural beams, high efficiency insulation, and advanced HVAC systems. The walkout basement offers exceptional versatility, with rough-ins ready for a kitchen and two additional bedrooms—perfect for a future suite. Plus, the zoning permits multiple dwellings or even potential subdivision, making this an outstanding investment. Ideally located just minutes from downtown, the beach, and essential amenities, this home is equally suited as a luxurious family haven or a tranquil escape. Every detail has been masterfully crafted—this is a property you truly have to experience in person. (id:60626)
Engel & Volkers Vancouver Island North
120 Castle Crescent
Oakville, Ontario
Incredible Opportunity in a Prime Location Just Steps from Lakeshore! Nestled in a beautiful, established neighborhood know for its charming tree-lined streets, this 4-bedroom, 3-bathroom detached home sits on a generously sized corner lot with endless potential. The property features a functional layout with spacious principal room, finished basement, and a double car garage, providing the perfect canvas to create your dream space. All four bedrooms are well-sized, making it ideal for families or those seeking additional space. This property's unbeatable locations shines - just moments from the lake, parks, trails, and all the amenities of lakeside living. Whether you're an investor, renovator, or someone with a vision, this property is a rare find in an established community. (id:60626)
RE/MAX Escarpment Realty Inc.
5438 Trafalgar Road
Milton, Ontario
Welcome to 5438 Trafalgar Rd, Milton A Prime Golf-Front Lot with Unlimited Potential Nestled on a spacious 150' x 150' lot with 150 feet of prime frontage along Trafalgar Road, this exceptional property offers a rare blend of serene golf course views and future development opportunities. Located just south of Britannia Road, the oversized lot is an ideal canvas for investors, builders, or those seeking a dream home in a high-growth corridor.Key Features & Benefits: Prime Location Part of Miltons Trafalgar Corridor Secondary Plan, aligning with the towns strategic development vision Existing Bungalow A solid structure with potential for expansion or redevelopment Unmatched Convenience Minutes to major highways, shopping, and transit:5 mins to Hwy 407 & Hwy 401 7 mins to Toronto Premium Outlets 5 mins to Trafalgar Rd + Hwy 407 GO Carpool 8 mins to Ridgeway Food Street (dining & amenities) Scenic Setting Overlooking a peaceful golf course for a perfect blend of tranquility and accessibility Why This Property Stands Out: With Miltons rapid growth and this lots strategic positioning, it presents a smart investment for developers or a once-in-a-lifetime opportunity for homeowners looking to build their ideal retreat Don't Wait Secure Your Future in Miltons Most Desirable Corridor! (id:60626)
Century 21 Green Realty Inc.

