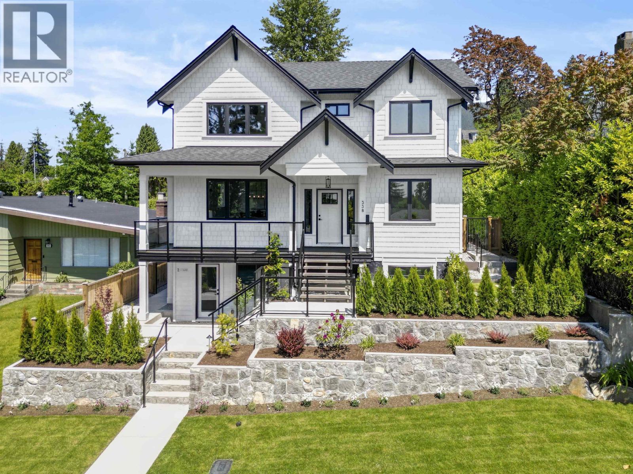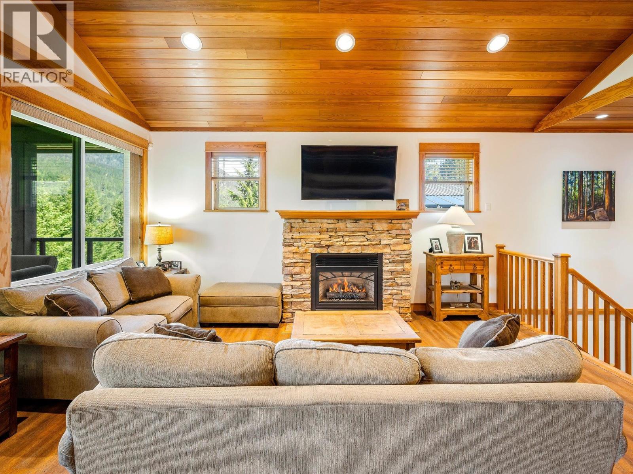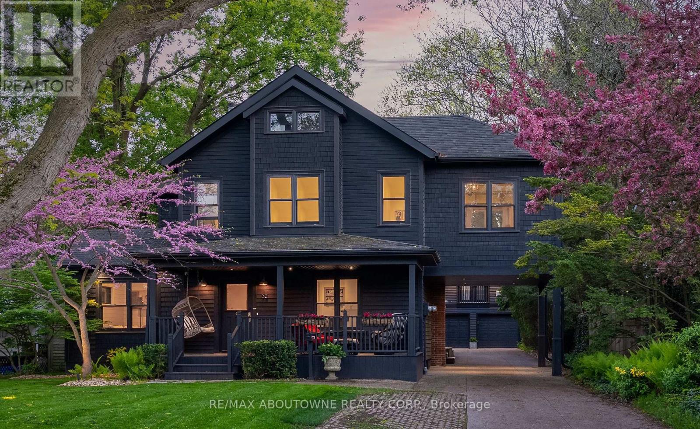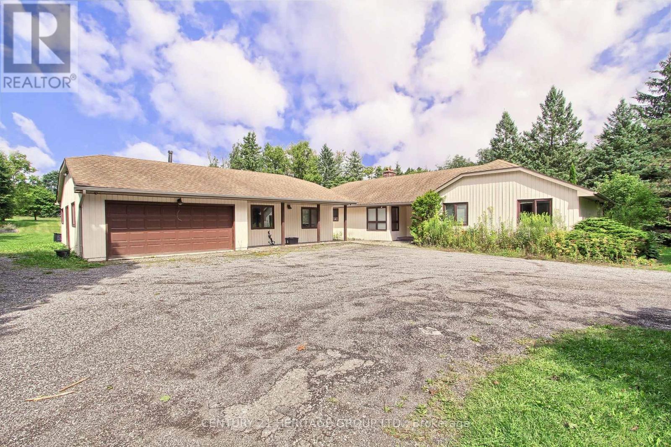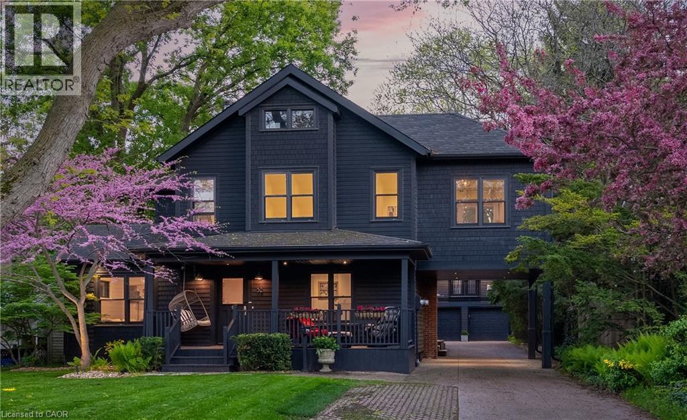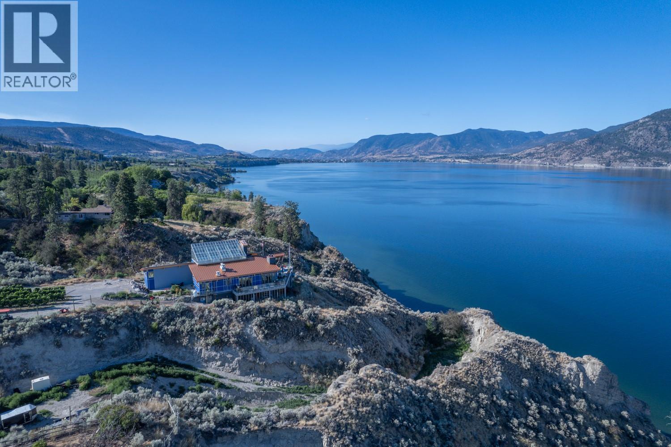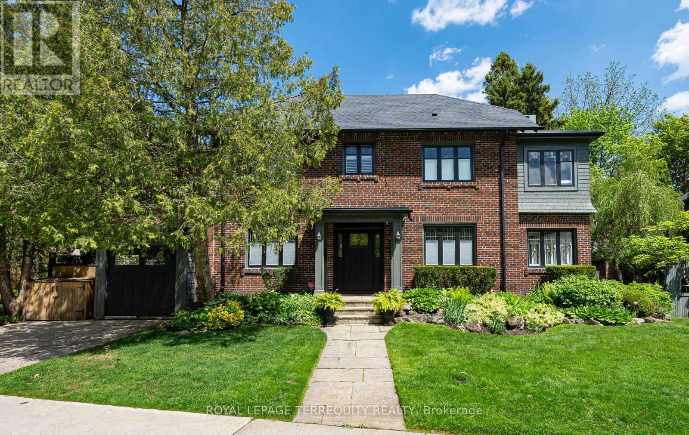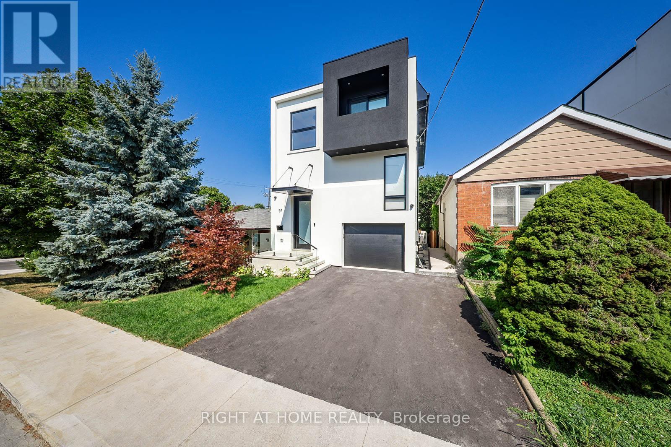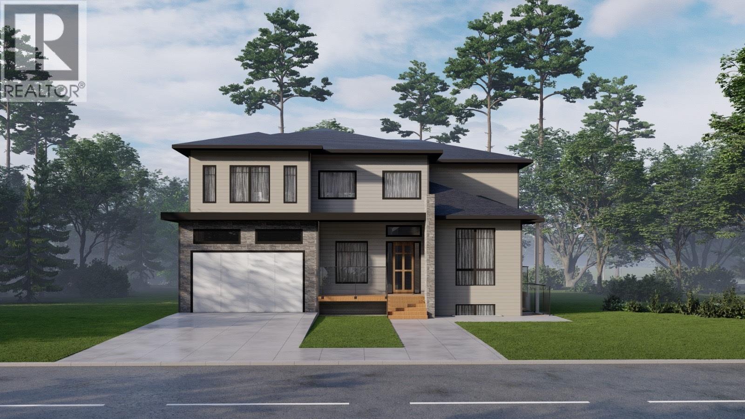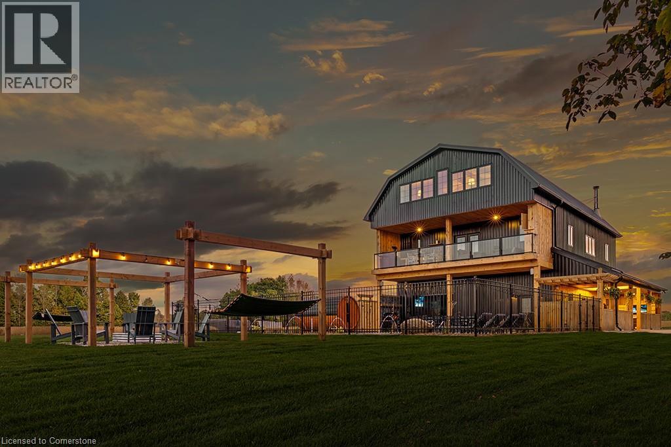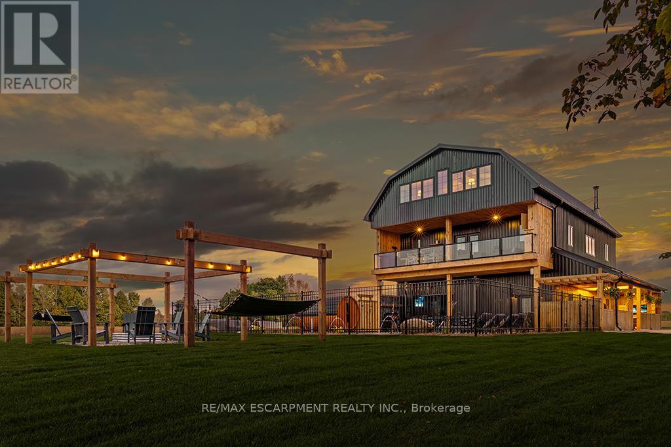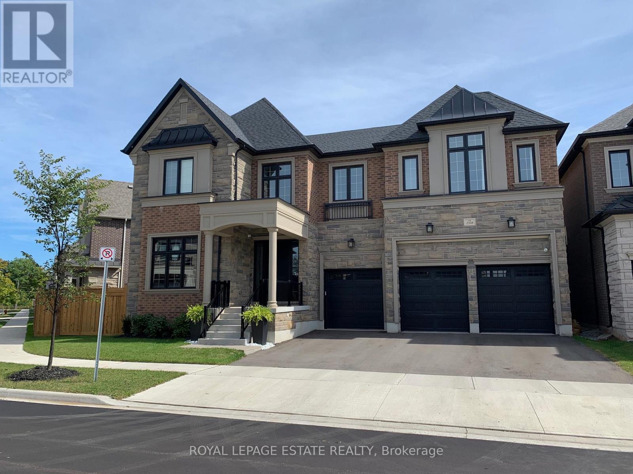338 W 24th Street
North Vancouver, British Columbia
Presenting a stunning brand new residence by Noort Homes-experience the perfect blend of elegance, comfort, and functionality. This thoughtfully designed 4,268 sq.ft. home features a total of 6 beds and 6 baths, including a self contained legal 2-bed suite-ideal for multi-generational living or rental income. The main floor welcomes you with an open-concept layout that includes a gourmet kitchen with great appliance package and a spacious island, a bright dining area, and a family room with an elegant feature wall and cozy gas fireplace. Enjoy seamless access to covered patios and decks, perfect for outdoor entertaining in any season. Modern comfort is ensured with a heat pump & air conditioning system. The upper level offers 4 generously sized bedrooms, including a luxurious primary suite with a spa-inspired ensuite, walk-in closet, Enjoy south-westerly views from the upper level. 3 car garage off lane, storage & close proximity to shopping, Carson Graham High School (IB Program). O-H Sun Nov 16, 2-4 PM (id:60626)
Oakwyn Realty Ltd.
2314 Cayley Close
Whistler, British Columbia
Enjoy stunning south facing views at this meticulously cared for private Bayshores retreat! Tucked away on a quiet street in sought-after Bayshores, this 4-bed + den, 4-bath home blends mountain charm with modern comfort. The open-concept main living space features soaring vaulted ceilings, a natural gas fireplace, and large windows that flood the home with light and showcase incredible alpine views. A bright 1-bed, 1-bath suite offers great revenue potential or private guest space. Enjoy easy access to Creekside, Whistler´s best lakes, parks, and bike trails-all just minutes away. A rare chance to own a serene, move-in-ready home in one of Whistler´s most desirable neighbourhoods. (id:60626)
Engel & Volkers Whistler
52 Kerr Street
Oakville, Ontario
Chic Farmhouse Elegance Steps from the Lake Nestled in one of Oakvilles most beloved enclaves, 52 Kerr Street is a timeless blend of farmhouse charm and refined design. This four-bedroom home sits on a lush 60 160 ft lot surrounded by mature trees, just steps from the lake with peak views of the lake from one of the bedrooms, and walking distance to downtowns fine restaurants, cafes, boutique shopping, marina, parks, and prestigious schools like Appleby College. Inside, every detail reflects craftsmanship and character. White shiplap walls, curated lighting, vintage-inspired fixtures, and layered textures create a warm, elevated feel. Principal rooms are bright and inviting, custom millwork, and stylish touches throughout. The finished attic level offers rare versatilityframed by vaulted ceilings and natural light, its perfect for a playroom, studio, teen retreat, or nanny suite, already roughed-in for skylights. The detached, 600 sq ft finished coach house above the garage features a separate entrance, kitchenette, and full bathideal for guests, a home gym, office, or income suite. Outdoors, enjoy golden-hour sunsets from the west-facing primary balcony or entertain in the sunlit, private backyard framed by mature foliage. It is a property that lives with soul, and one that will resonate deeply with those who value heritage character, designer finishes, and timeless appeal. (id:60626)
RE/MAX Aboutowne Realty Corp.
7670 19th Side Road
King, Ontario
Excellent Opportunity In King City, Great Property Detached Bungalow Situated On 12 Acre Land Rolling Country Property With Year Round Stream and Inground Pool. Classic Country Ranch Style Bungalow. Pond, Woods & Total Privacy! Bright Open Concept Living Space Of Over 3600 Square Feet On Main Level All Paved Driveway And Road. Enjoy Ample Parking With Spacious 2 Car Garage. Nestled Just Min To Hwy 27, Hwy 400. This Prime Location Offers Effortless Access To Urban Amenities While Preserving The Tranquility Of Country Living. Acreage Is Also Suitable For Building A New Private Estate, Home Business, Extended Family And Many Other Possibilities. Must Look This Gorgeous Property. (id:60626)
Century 21 Heritage Group Ltd.
52 Kerr Street
Oakville, Ontario
Chic Farmhouse Elegance Steps from the Lake Nestled in one of Oakville’s most beloved enclaves, 52 Kerr Street is a timeless blend of farmhouse charm and refined design. This four-bedroom home sits on a lush 60 × 160 ft lot surrounded by mature trees, just steps from the lake with peak views of the lake from one of the bedrooms, and walking distance to downtown’s fine restaurants, cafes, boutique shopping, marina, parks, and prestigious schools like Appleby College. Inside, every detail reflects craftsmanship and character. White shiplap walls, curated lighting, vintage-inspired fixtures, and layered textures create a warm, elevated feel. Principal rooms are bright and inviting, custom millwork, and stylish touches throughout. The finished attic level offers rare versatility—framed by vaulted ceilings and natural light, it’s perfect for a playroom, studio, teen retreat, or nanny suite, already roughed-in for skylights. The detached, 600 sq ft finished coach house above the garage features a separate entrance, kitchenette, and full bath—ideal for guests, a home gym, office, or income suite. Outdoors, enjoy golden-hour sunsets from the west-facing primary balcony or entertain in the sunlit, private backyard framed by mature foliage. It is a property that lives with soul, and one that will resonate deeply with those who value heritage character, designer finishes, and timeless appeal.. (id:60626)
RE/MAX Aboutowne Realty Corp.
2185 Naramata Road
Naramata, British Columbia
Welcome to 2185 Naramata Road, a paradise of mesmerizing beauty and abundant wildlife. This one-of-a-kind waterfront property boasts sweeping lake and land views and showcases a distinctive, luxurious architectural masterpiece. Step into the foyer and living areas that open onto a breathtaking atrium, perfect for year-round gardening, hosting events, or finding personal inspiration. The living spaces, atrium, and master bedroom all lead to a completely private infinity pool and patio, accessible only from the house. The property features polished concrete floors throughout, a customized heating/cooling system, and extensive solar panels, contributing to remarkable energy efficiency. The house can be fully off-grid if desired. Each ensuite bedroom includes a sink, fridge, and outdoor access, offering potential rental income opportunities. The custom kitchen is a culinary delight, equipped with top-of-the-line stainless steel appliances, double ovens, a six-burner stove with a grill, and two islands. Take your elevator to the lower level, which includes a secondary kitchen with walk-in fridge/ freezer, an extraordinary wine cellar & tasting bar, workshop/storage & large office. The property’s Merlot grapes are sold to local wineries, generating income and farm status. A secondary building on the property is designed for wine production and can be converted into two rental suites, presenting enormous potential for rental income with no restrictions. (id:60626)
Chamberlain Property Group
59 Baby Point Road
Toronto, Ontario
Welcome to 59 Baby Point Road,a beautifully appointed & fully renovated residence, perfectly situated in the sought-after community of Baby Point.Overlooking the picturesque Baby Point tennis courts,lawn bowling greens & the charming clubhouse, this exceptional home offers a magical setting in one of Toronto's most coveted neighbourhoods.Completely reimagined from top to bottom between 2019-2020,no detail was overlooked. Every room & corner has been thoughtfully updated with premium materials & the finest level of craftsmanship.Featuring 3+1spacious bedrooms,each with excellent closet storage,including a luxurious primary suite with a custom walk-in closet with centre island & a spa-like 4-piece ensuite.A rare&enchanting walkout from the primary bedroom leads to a newly built rooftop patio nestled among lush,mature trees-your private treehouse retreat.Laundry has been smartly relocated to the 2ndfloor-right where you need it.A hidden custom staircase leads to the third-floor attic,offering fantastic extra storage or the potential for additional finished living space.The main floor is bathed in natural light & offers outstanding flow for both daily living and entertaining. Enjoy a formal living room with a wood-burning fireplace, stunning imported marble mantle, elegant custom built-ins & original leaded glass windows. The formal dining room provides incredible views&sunlight.The heart of the home is the chef s kitchen, complete with an oversized centre island, breakfast area& a sunken family room. Multiple walkouts lead to professionally landscaped gardens featuring a soothing water feature pond & inground irrigation system.The dug-down basement offers a spacious rec room,guest bdrm,full bathroom,mudroom,& a walkout to the side yard--very convenient.All major systems & mechanicals were updated during the renovation,ensuring peace of mind for years to come.This is truly a turn-key property,enhanced to perfection in one of Toronto's most special & vibrant communities. (id:60626)
Royal LePage Terrequity Realty
57 Alameda Avenue
Toronto, Ontario
A show stopper! Stunning house in Toronto's desirable Oakwood Village neighborhood and steps away from Eglinton's new subway line. This elegant 3-story home offers 4,500 sqft of total living space with almost 3,200 square feet of above-grade contemporary design and luxurious finishes. Featuring 4 spacious bedrooms and 6 beautifully appointed bathrooms, it seamlessly blends style and functionality. The open-concept main floor flows from a sleek kitchen outfitted with premium appliances and custom cabinetry to the inviting living and dining areas. Each bedroom boasts generous space and a private en-suite. Primary suit serves as a true sanctuary, spa-inspired bath with heated floor, and a X-large walk-in closet. This home redefines modern living. Basement offers almost 1,300 sqft of living space that is nearly backyard level and includes second laundry rough-in, extra bedroom and a 3-piece bathroom. Electric car charger rough-in is conveniently available in the garage. (id:60626)
Right At Home Realty
827 Atkins Street
Coquitlam, British Columbia
Customize your Luxurious New Home, in desired Harbour Place, with over 5500 square ft design on large level flat 7260 sqft !This 8 bed 9 bath masterpiece includes all your comforts! Open Concept Plan, huge vaulted ceilings, picturesque windows, large kitchen island, private office and separated living room. Main also features a 2nd primary suite and a separate wok kitchen. TOP FLOOR offers 4 Beds w/primary spa like ensuite and MASSIVE walk in closet! LOWER FLOOR boasts your own Home Theatre and wet bar. LEGAL 2 bed SUITE with tons of natural light also a 1 bed nanny quarters with separate entrance. Everything is included! Radiant heat, A/C, HRV, Security Sys, Tons of Storage! BONUS: still time to customize your own colors! (id:60626)
Royal Pacific Realty Corp.
402075 Grey Road 17
Georgian Bluffs, Ontario
Welcome to 402075 Grey Road 17—a spectacular 231-acre estate in Georgian Bluffs where luxury meets country living. This custom-built barndominium blends rustic charm with modern comfort, offering over 4,000 sq ft of finished living space across 4 bedrooms and 4 bathrooms. Designed for accessibility, the home includes a full-size elevator, making all levels easily reachable for everyone. Soaring cathedral ceilings, rich wood finishes, and a stunning wood-burning fireplace set the tone for cozy, elevated living. The open-concept layout is ideal for hosting, with a chef's kitchen and expansive great room flooded with natural light. Step outside to a true resort-style retreat: a sparkling swimming pool, hot tub, sauna, outdoor shower, and multiple decks where you can unwind and take in the surrounding forest, fields, and spring-fed pond. A detached garage/workshop and extensive trail system make this a dream for nature lovers, hobby farmers, or those seeking a private family compound. Located minutes to Wiarton, Owen Sound, and the shores of Georgian Bay—this is the ultimate rural luxury lifestyle. (id:60626)
RE/MAX Escarpment Realty Inc.
402075 Grey Road 17
Georgian Bluffs, Ontario
Welcome to 402075 Grey Road 17-a spectacular 231-acre estate in Georgian Bluffs where luxury meets country living. This custom-built barndominium blends rustic charm with modern comfort, offering over 4,000 sq ft of finished living space across 4 bedrooms and 4 bathrooms. Designed accessibility, the home includes a full-size elevator, making all levels easily reachable for everyone. Soaring cathedral ceilings, rich wood finishes, and a stunning wood-burning fireplace set the tone for cozy, elevated living. The open-concept layout is ideal for hosting, with a chef's kitchen and expansive great room flooded with natural light. Step outside to a true resort-style retreat: a sparkling swimming pool, hot tub, sauna, outdoor shower, and multiple decks where you can unwind and take in the surrounding forest, fields, and spring-fed pond. A detached garage/workshop and extensive trail system make this a dream for nature lovers, hobby farmers, or those seeking a private family compound. Located minutes to Wiarton, Owen Sound, and the shores of Georgian Bay-this is the ultimate rural luxury lifestyle. Luxury Certified. (id:60626)
RE/MAX Escarpment Realty Inc.
2338 Hyacinth Crescent
Oakville, Ontario
Welcome to the jewel of Glen Abbey Encore. Built by the prestigious Hallet Homes, this stunning professionally designed home offers 4,990 sq. ft. above grade. Everything in this home has been designed with purpose and style in mind. The custom entry door and statement chandelier in the foyer sets the tone for the exquisite interiors. The dining room with coffered ceilings, accent lighting, and custom wallpaper, is complemented by a butler's area featuring a bar fridge and ice maker. A chef's dream, the gourmet kitchen boasts extended cabinetry, quartz countertops, a large island, high-end Jenn-Air appliances including a 6-burner gas stove with pot filler and double wall ovens and a walk-in pantry. The great room features a stunning Dekton fireplace, coffered ceilings and double doors that open to a covered lanai with a fireplace, ceiling fan, and TV-ready setup, creating an inviting space for year-round entertaining. The home office, features coffered ceilings and tons of natural light, offering a refined and functional workspace. The primary suite is a true retreat, complete with morning bar, two-sided fireplace, and a spa-like ensuite featuring heated floors, a freestanding soaker tub, a glass-enclosed walk-in shower, and a double vanity with quartz countertops. Four additional bedrooms, each with private or adjoining ensuites and walk in closets. A thoughtfully designed second-floor laundry room includes dual washers, a dryer, custom cabinetry, folding counter, and fold-out drying racks. Beyond the interiors, the home sits on a premium oversized lot with a fully fenced backyard and a spacious side yard. The three-car garage, designed for automotive enthusiasts, features epoxy flooring, perimeter slatwall storage, an enclosed sports locker, and the capability to accommodate car lifts, along with rough-in for EV charging. Smart home upgrades include an integrated sound system, smart lighting, motorized window treatments, and custom millwork throughout. (id:60626)
Royal LePage Estate Realty

