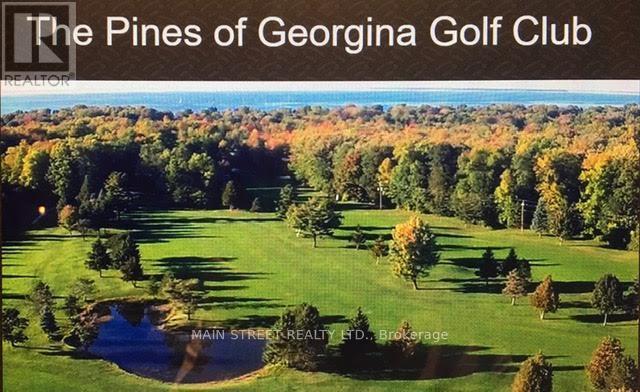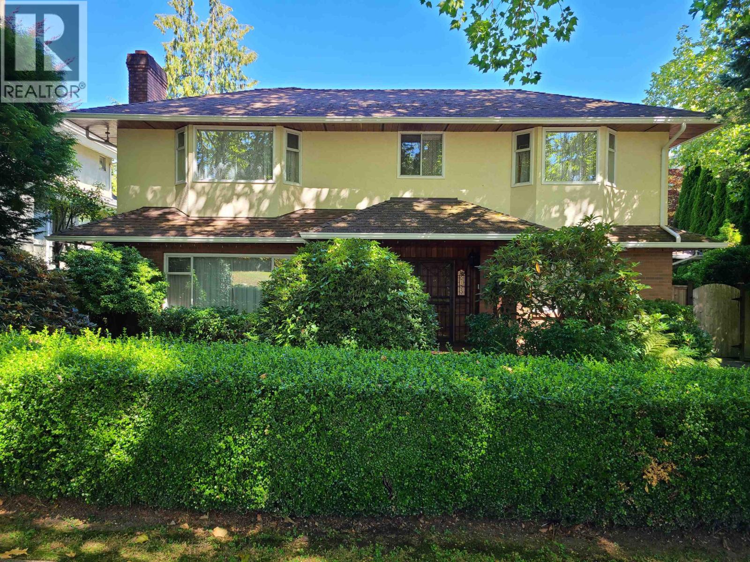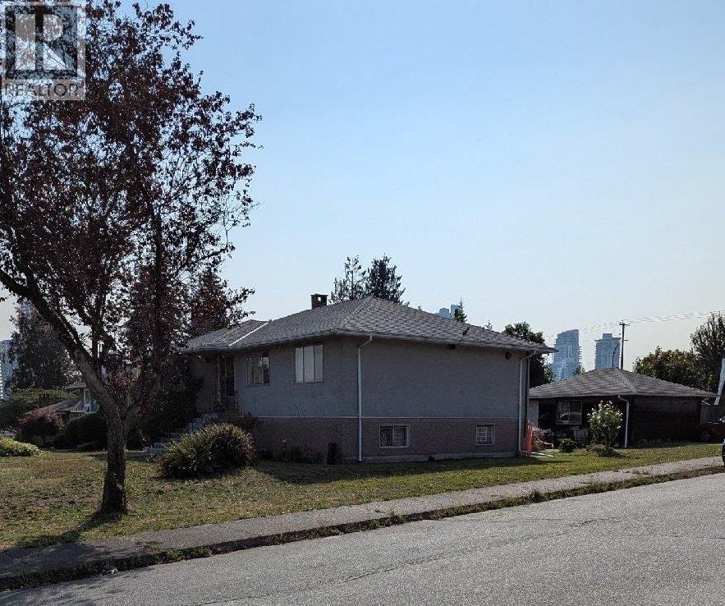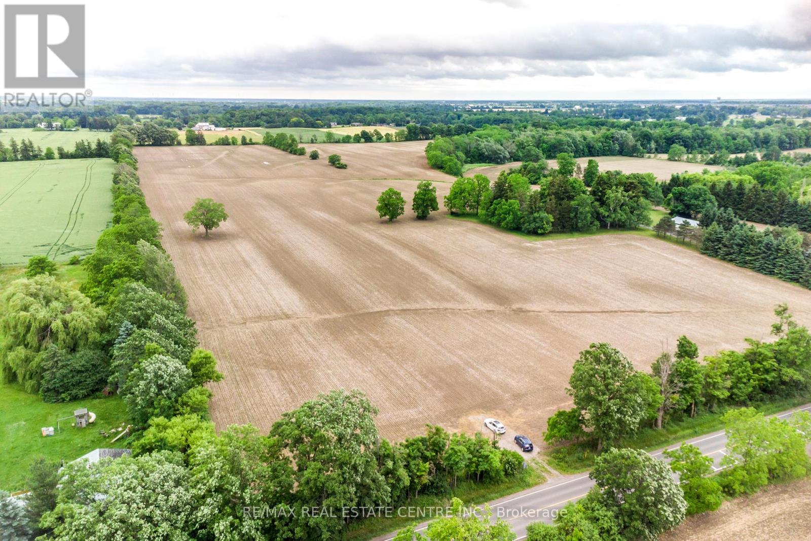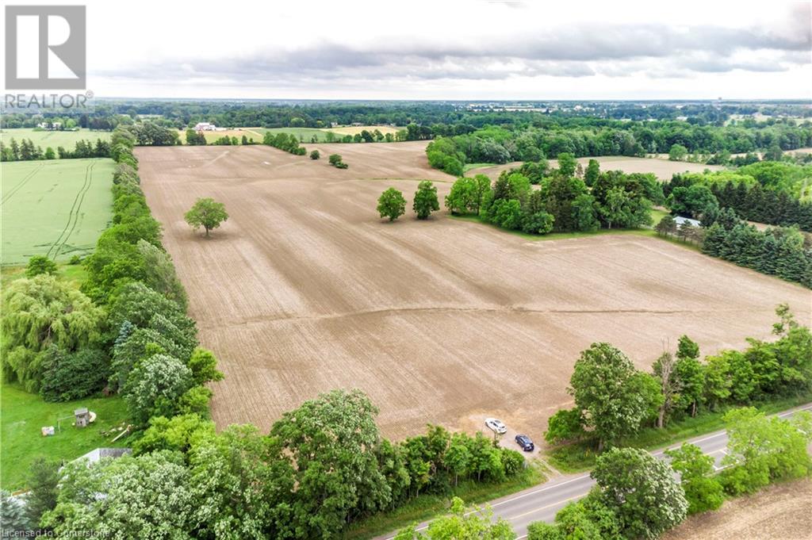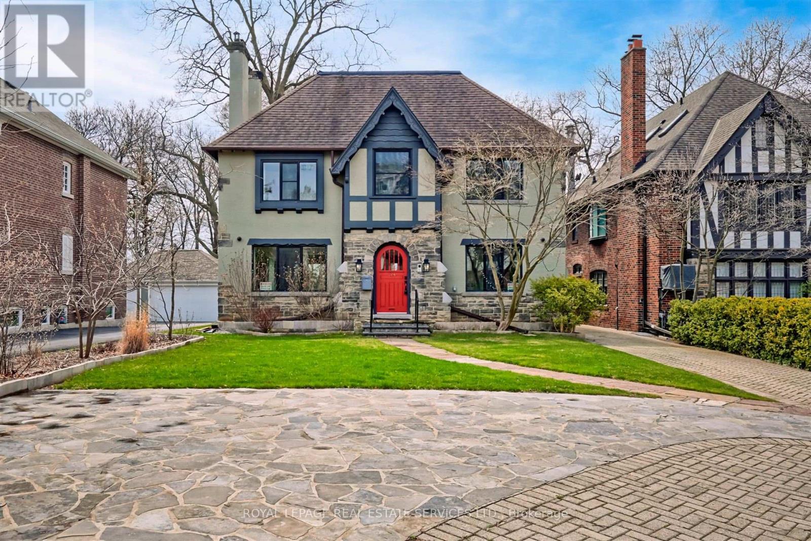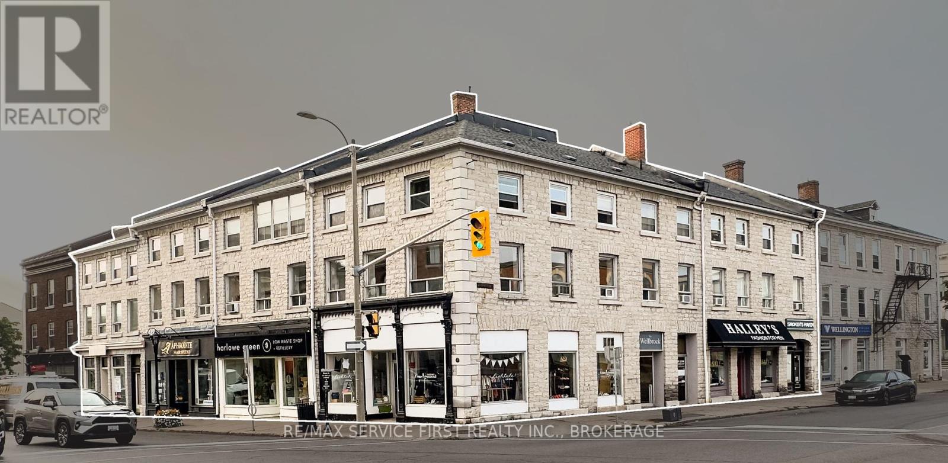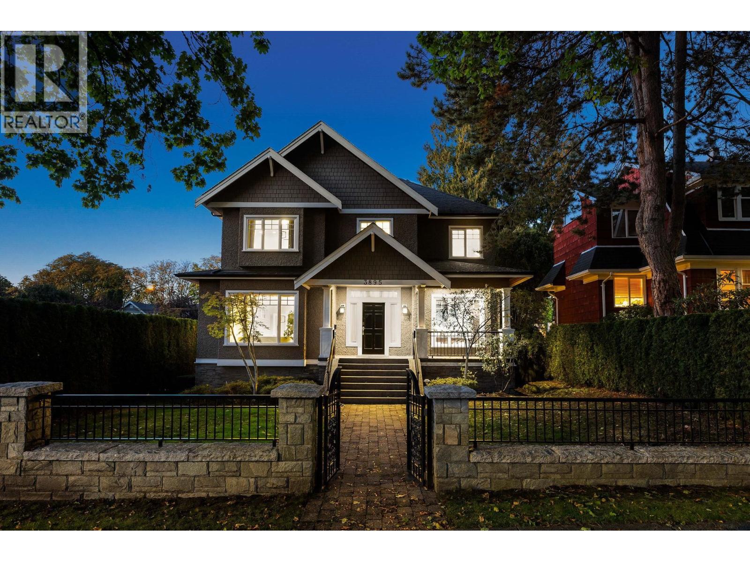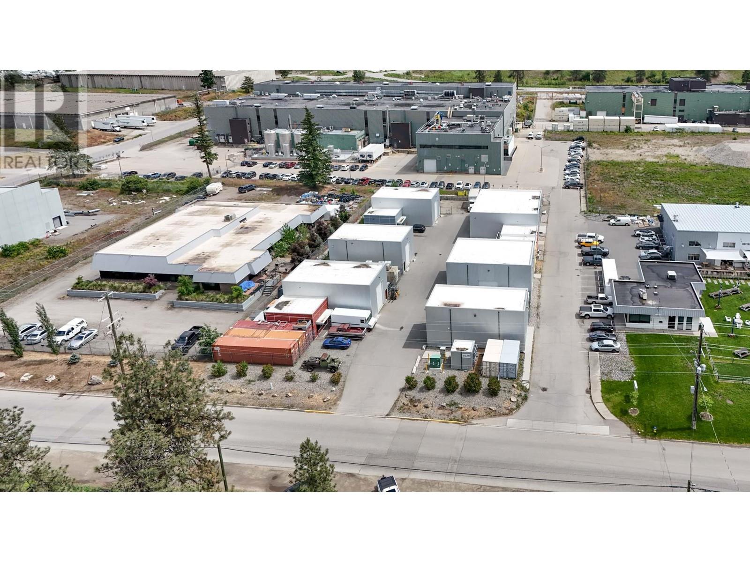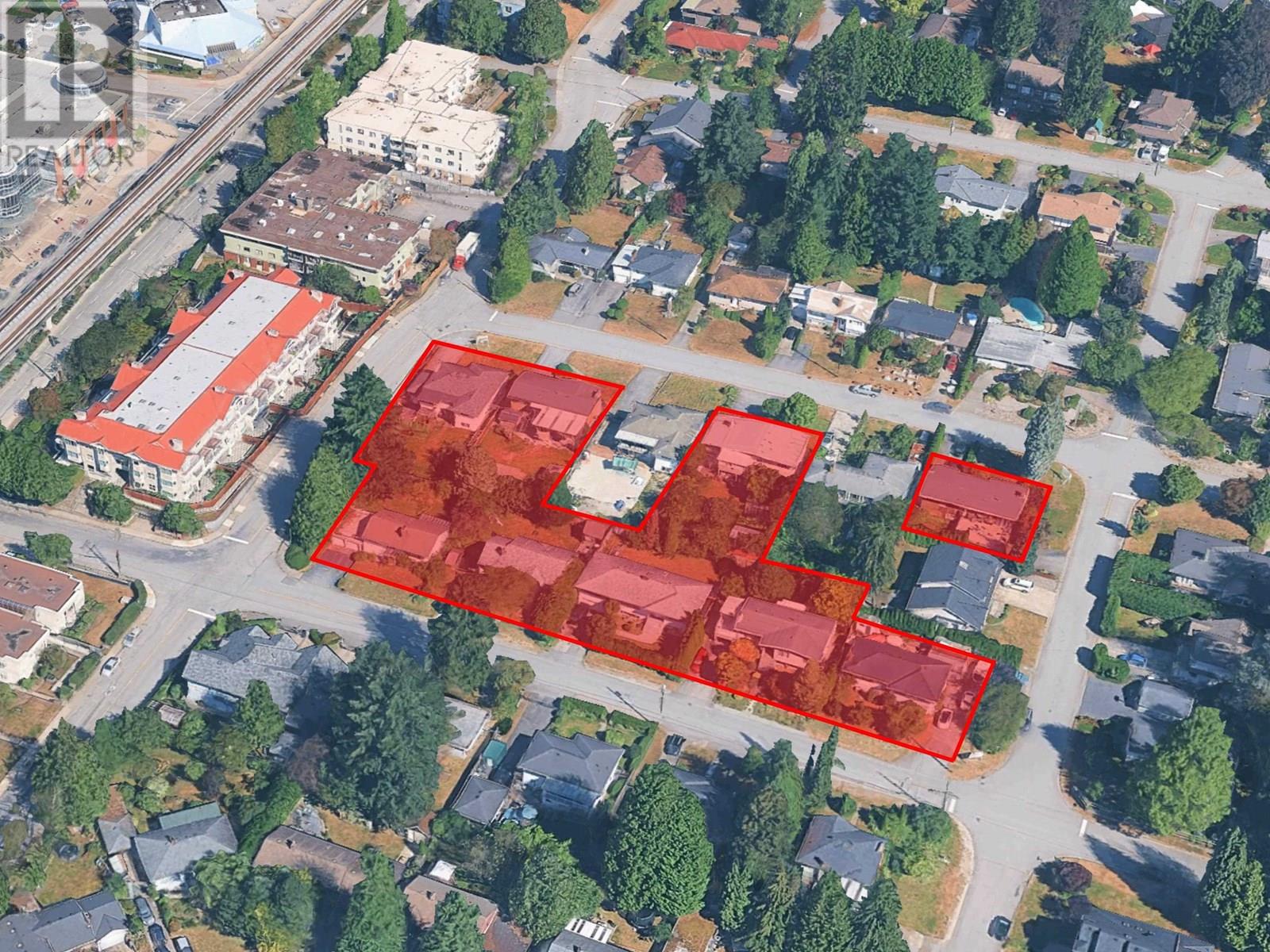30504 Highway 48 Road
Georgina, Ontario
AMAZING OPPORTUNITY this 18 Hole Established Golf Course and Clubhouse known as the (The PINES of GEORGINA) is located in a growing and thriving area of York Region, Highly Visible with great Highway Commercial Frontage of 1,234'....fronting on busy Highway 48. Business to be included in Sale, positive cash flow with large margin for potential growth. The Seller is available to assist the Buyer in Management of the course and business to be negotiated. Existing Membership of approximately 100 annual Members, 6100 sq/ft Clubhouse with LLBO Licensing and dining facilities and Pro Shop, 3,300 sq/ft maintenance building with a 1,200 sq/ft heated area also a newly built cart storage barn, the grounds are exceptional See Photos. **EXTRAS** List of Chattels to be made available to Serious Buyer after viewing (id:60626)
Main Street Realty Ltd.
2209 W 36th Avenue
Vancouver, British Columbia
Prime Kerrisdale opportunity on an expansive 10,625 square ft lot in the sought-after Arbutus Greenway area. This 4,425 square ft home with 5 bedrooms and 4.5 bathrooms sits among mature trees and is ready for a full update. The true value lies in the R1-1 zoning which, according to city planning, allows redevelopment into multi family dwellings with conditions met. Located near golf, restaurants, cafes, transit, shopping, and a community center, and within the Quilchena Elementary and Point Grey Secondary school catchments, this property offers exceptional potential in one of Vancouver´s most desirable neighbourhoods. Don't miss this opportunity, call now. (id:60626)
1ne Collective Realty Inc.
9520 Blundell Road
Richmond, British Columbia
Builders & Developers Alert! Fantastic side by side Duplex that sits on a very rare 15,727 sqft. lot (82´ x 191´) in prime Garden City location. This property offers multiple redevelopment options: subdivide into 3+ single family lots under RS1/E zoning, or rezone under the OCP for townhouse use with potential for 6-8 units (higher yield with assembly). Great opportunity to live in one unit, and rent out the other ones or hold as investment property. Conveniently located near Garden City Shopping Centre, schools, parks & transit. A strategic investment with tremendous upside! (id:60626)
Macdonald Realty Westmar
4623 Alpha Drive
Burnaby, British Columbia
. (id:60626)
Royal LePage Sterling Realty
1283 Trinity Church Road
Hamilton, Ontario
Situated in the Glanbrook area, part of Hamilton . Primarily a large, sizeable parcel of land with approximately 69 acres of flat terrain. 1283 /1289 Trinity Church Road offers ample space in a peaceful rural setting while remaining relatively close to city amenities and scenic natural landmarks. It is ideal candidate for anyone looking to build a private country home, establish a farm or simply invest in a large lanholdings in Hamilton (id:60626)
RE/MAX Real Estate Centre Inc.
1283 Trinity Church Road
Glanbrook, Ontario
Situated in the Glanbrook area, part of Hamilton . Primarily a large, sizeable parcel of land with approximately 69 acres of flat terrain. 1283 /1289 Trinity Church Road offers ample space in a peaceful rural setting while remaining relatively close to city amenities and scenic natural landmarks. It is ideal candidate for anyone looking to build a private country home, establish a farm or simply invest in a large landholdings in Hamilton (id:60626)
RE/MAX Real Estate Centre Inc.
324 Riverside Drive
Toronto, Ontario
Stunning luxury duplex in prime Swansea - a rare gem on Riverside Drive.Elegance meets opportunity in this exquisitely renovated, back to the bricks, 2 1/2 storey detached home, nestled in the heart of prestigious Swansea, with easy access to Bloor Street and the subway. Finished to the highest standards, this rare offering blends sophisticated design with investment potential - perfect for multi-generational/ communal living, live-in with income, or a premium rental property. A secure investment in these turbulent times. Showcasing a handsome stone and stucco exterior, this home exudes curb appeal and timeless charm. Inside, the suites feature custom kitchens, luxury stone and tile finishes, high-end appliances, engineered hardwood flooring, and cozy fireplaces that bring warmth and style to every living space. With 7 spacious bedrooms and 4 luxurious washrooms in total, comfort and function are seamlessly integrated throughout this bright and exceptionally spacious home. Enjoy incredible treetop views from multiple vantage points, and take full advantage of the private drive with both front and rear parking, plus a rare double garage. This home offers the best of both worlds: peaceful living just moments from vibrant shops, transit, top schools, and the natural beauty of nearby Humber River parks and trails. A truly unique and luxurious property in one of Toronto's most sought-after neighborhoods! A very special opportunity. (id:60626)
Royal LePage Real Estate Services Ltd.
82-94 155-159 Brock St & Wellington St. Street
Kingston, Ontario
In the heart of downtown Kingston, sits this one-of-a-kind, well-conditioned, well-operated historical building. This building has 6 retail storefronts spanning over 6000 sq. ft. on the ground floor, 3 offices on the second floor, and 11 residential apartments on the second and third floors. This historic limestone building has up-to-date security and fire safety features and has been diligently and prudently maintained by the current owners for 5 decades. In todays world of rising rates and economic uncertainty, this investment will add stability and growth to any portfolio. All the retail leases have built-in annual escalation. The residential units never stay vacant long. Kingston's downtown is recognized as one of Ontario's best downtowns with over 700 entertainment venues, marinas, city hall, and more, and this property is an integral corner to the community. Within easy walking distance to Queens University, both hospitals, restaurants, banks, and grocery stores, the next owner will hold a piece of Kingston history! Full financials available to qualified buyers upon completion of confidentiality agreement. (id:60626)
RE/MAX Service First Realty Inc.
3895 W 23rd Avenue
Vancouver, British Columbia
NEWLY RENOVATED - A masterclass in craftsmanship and design, this opulent Craftsman gated residence sits on a prized corner lot in Vancouver´s exclusive Dunbar enclave. Its generous proportions, nearly 50 ft of frontage, abundant north-south exposures, & west-facing windows fill the interiors with natural light, creating a bright, airy flow throughout. The home features soaring 9-ft ceilings, a fully appointed wok kitchen (added 2016) , new laminate floors, fresh paint, & the flexibility of a self-contained in-law suite below. Additional highlights include VIKING appliances, a built-in music system, full AC, exquisite moldings, and the best school catchment in Vancouver, making it ideal for families. Every detail combines luxury, and timeless appeal in this exceptional Dunbar residence. (id:60626)
Faithwilson Christies International Real Estate
991 Salmon River Road
Salmon Arm, British Columbia
23,500+ sq.ft. cherry packing and processing facility. 7.09 acres total. 3 phase, 600 amperage, natural gas, water via well at approx. 75 GPM. Currently running 3 tons of fruit per hour, but potential to increase capacity. 8 lane machine with the ability to add 4 more lanes. Labour housing is located on-site, with 6 mobiles that can accommodate 35-40 workers, and includes a newer septic system w/ 1 acre field. There is a variety of equipment included, such as hydraulic separator, hydrocoolers. chill tank, air-jet grader, and more. Loading docks and lots of turn-around space for vehicles on this spacious lot. This is a turn-key cherry processing plant, and would be great for a variety of orchardists and tree-fruit growers. As cherry production continues further North, this is a strategic location to accommodate future growth and capture market share. This concrete & steel building is significantly under replacement costs and would be well suited to accommodate other agricultural ideas. (id:60626)
Sotheby's International Realty Canada
9013 - 9021 Jim Bailey Road
Kelowna, British Columbia
Outstanding, income generating, industrial investment opportunity for an owner-occupier or an investor searching for a multi-tenant industrial property. Complex sits on 1.01 acres and includes 5 separate buildings totalling approx. 13,500 SF with a total of 6 units. Three stand-alone buildings feature approx. 500 SF of office space and approx. 1,500 SF of warehouse space. A larger building has two units one with approx. 500 SF of office space and approx. 3,000 SF of warehouse and the other with approx. 750 SF of office space and approx. 2,000 SF of warehouse. There is a smaller building totalling approx. 1,250 SF. Warehouse spaces feature ground-level loading bays with overhead doors, ceiling heights of approx. 18 ft, and 3 phase power. All units are separately metered. Interior of complex is paved, and a complex perimeter fence offers semi-secure yard space. Great opportunity for an owner-occupier to take-over one of the units while generating cash flow from the others. (id:60626)
RE/MAX Kelowna
510 Appian Way
Coquitlam, British Columbia
ATTN DEVELOPERS & INVESTORS - Discover an exceptional investment opportunity in Coquitlam West! This 4-bed, 3-bath home sits on a 7500+sq. ft. lot located within the Lougheed Town Centre Station. TOD Tier 3 zone, this prime location offers an FSR of 3.0, allowing for up to 8 stories of vibrant community living. Enjoy proximity to Lougheed Town Centre, restaurants, amenities, groceries, and shopping. Making it an unparalleled developer opportunity. Don´t miss the chance to transform this property into a profitable venture in a prime redevelopment location. (id:60626)
Exp Realty

