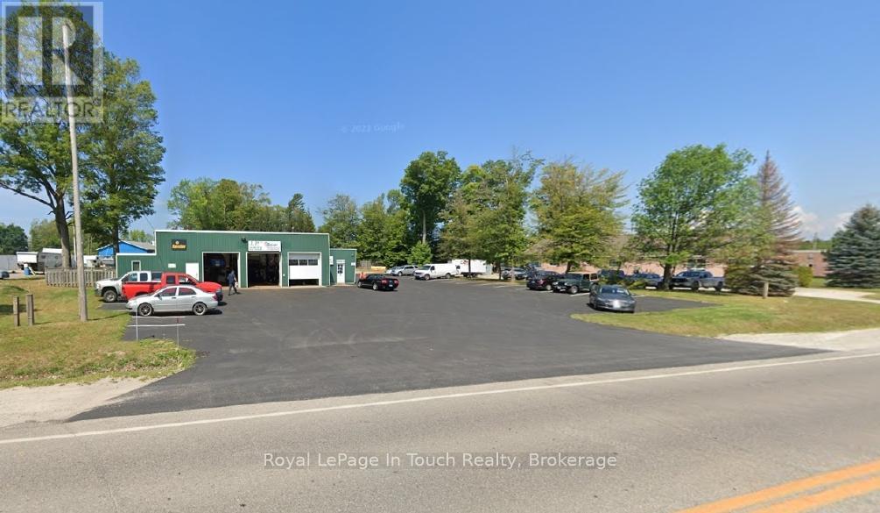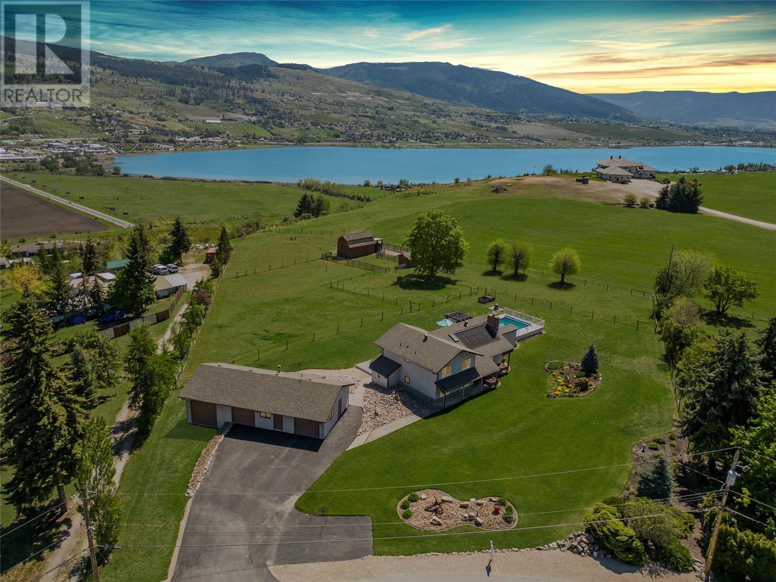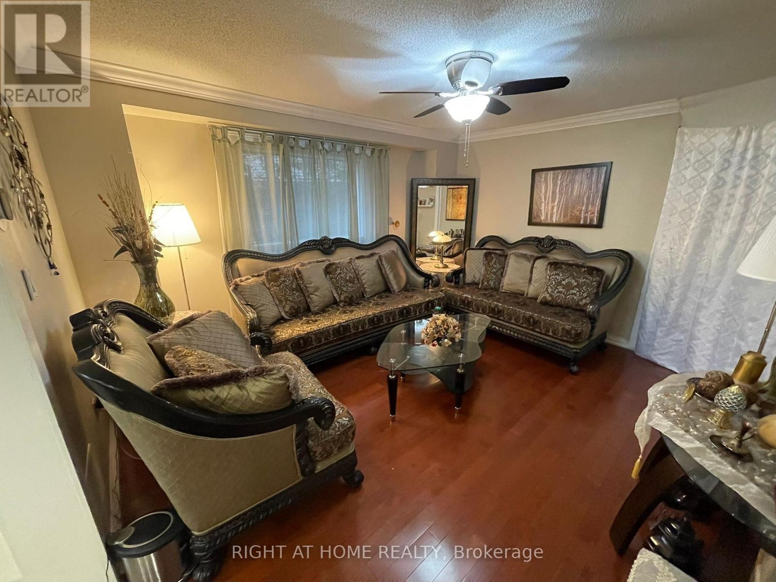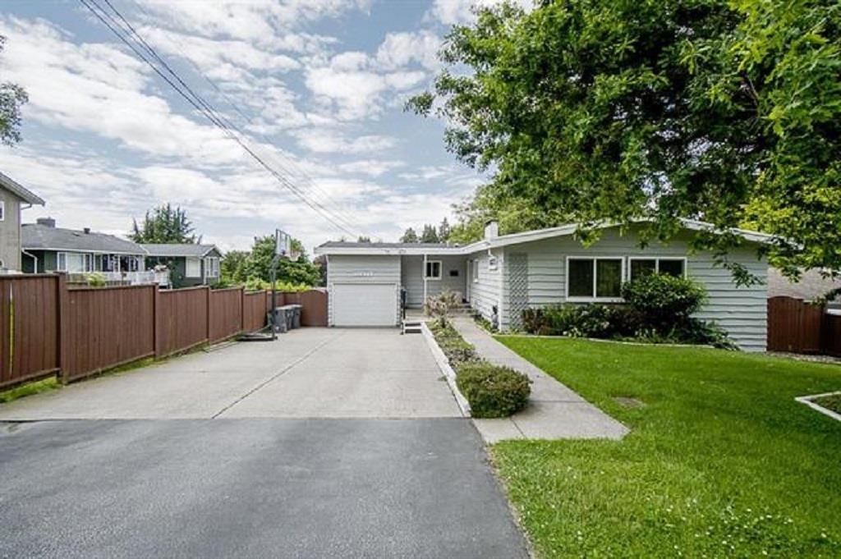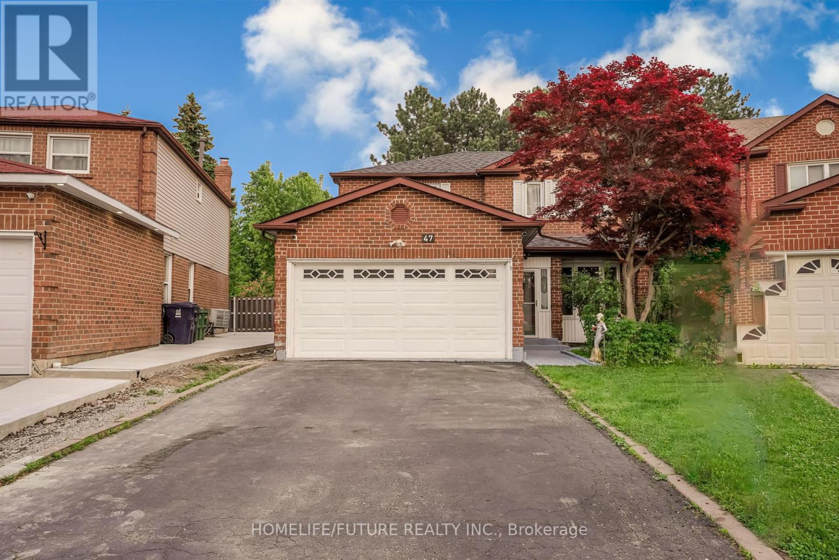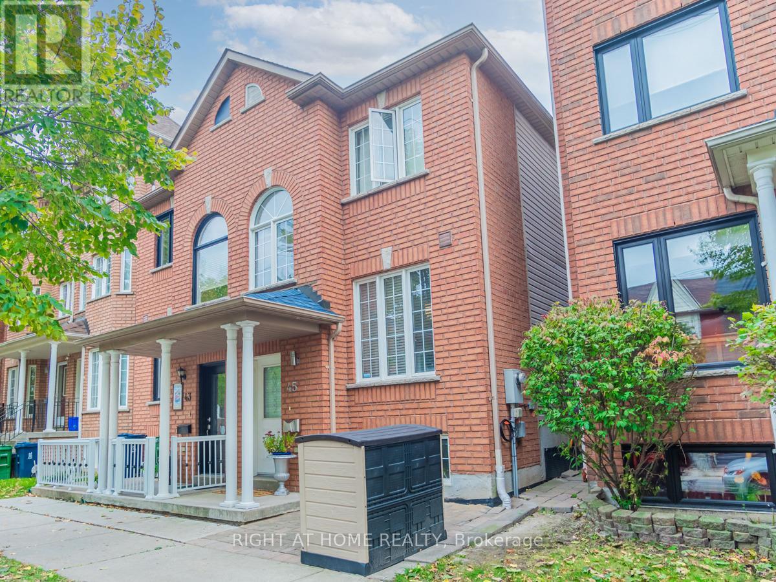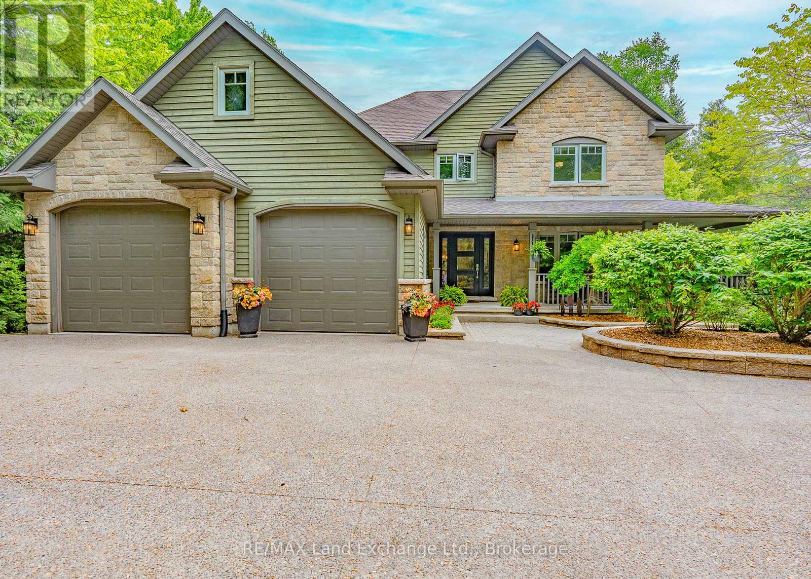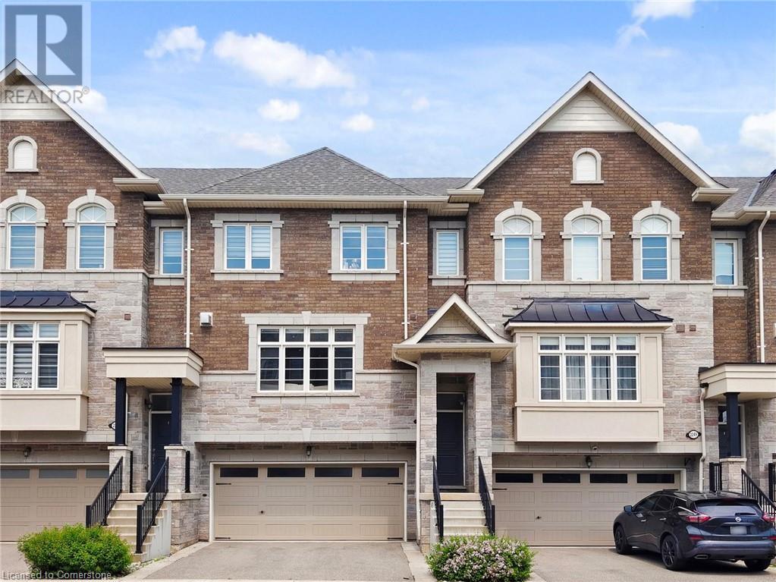750 Balm Beach Road E
Midland, Ontario
WELL ESTABLISHED AUTO SALES & SERVICE BUSINESS, EXCELLENT LOCATION ON BUSY HIGHWAY WITH PLENTY OF PARKING, 2400 SQ FT SHOP AREA & 320 SQ FT OFFICE SPACE, ENTIRE PACKAGE INCLUDES LAND, BUILDING, BUSINESS & CHATTELS, INVENTORY IS ALSO AVAILABLE, STATEMENTS & FINANCIALS ARE AVAILABLE TO BONA FIDE OFFERS, RARE OPPORTUNITY TO PURCHASE A PROFITABLE ONGOING BUSINESS IN AN EXCEPTIONAL LOCATION. (id:60626)
Royal LePage In Touch Realty
186 Stepping Stones Crescent
Spallumcheen, British Columbia
Nestled within Stepping Stones Estates, this charming property presents a slice of countryside living with the convenience of town amenities. This classic split-level home is ideal for families or empty nesters, featuring 3 bedrooms, 1 full bathroom, and 2 half bathrooms. Significant upgrades have been completed, ensuring it's move-in ready. Just a short drive from the City of Vernon, residents enjoy nearby amenities while relishing the tranquility of rural life in a safe, established neighborhood. Immaculately maintained and surrounded by perimeter and interior paddock fencing, this 2.10-acre flat, 100% usable property is ideal for a HOBBY FARM, animals, crops, or even a vineyard. The land is fully irrigated with a 13-zone automatic system, making upkeep effortless. A rustic barn adds charm, while the saltwater, solar-heated pool provides a perfect oasis during hot Okanagan summers. Located on a corner lot, this home offers views of the countryside, Swan Lake, SilverStar Mountain Resort's night glow, and Vernon’s city lights. The spacious shop/garage includes a 2-car garage, L-shaped insulated shop, and a third bay with an over-height door—ideal for RVs or boats—with endless storage for equipment, vehicles, or business needs. Additional storage is found throughout the home, outbuildings, and under the deck. With CR zoning that allows for a home-based business and room to grow, this property delivers country living with town convenience, space, privacy, and value. (id:60626)
Real Broker B.c. Ltd
13 - 410 Chrislea Road
Vaughan, Ontario
This Industrial Condo offers a main floor with two offices, a lunchroom, and a washroom. The mezzanine level features an office with a shower and a meeting room. The warehouse boasts an 18.5-foot clear height and includes a drive-in door (10 feet wide by 12 feet high) with an automatic door opener. The property also provides two reserved parking spaces. Power of Sale Property Sold "As Is, Where Is." The monthly maintenance fee covers landscaping, snow removal, and water. All measurements and details should be verified by the Buyer. (id:60626)
Vanguard Realty Brokerage Corp.
1627 Middleton Street
Pickering, Ontario
Calling all investors & those looking to live and rent! Perfect For A Large Or An Extended Family! Beautiful Home, Ideal For A Multi-Generational Family W/ rental income. Welcome to 1627 Middleton St situated on a 40x164 ft Pie-Shaped lot located in an in Demand Pickering Location, Brock Ridge Community. A rare oversized lot has a detached house that offers 5 + 2 + 2 bedrooms and 6 bathrooms. On the second floor, 5 bedrooms and 3 bathrooms, a family room with an electric fireplace, and a spiral staircase that connects to a rec room with a gas fireplace, a powder room and a 2nd kitchen in the basement. On the main floor, 2 bedrooms, one with an electric fireplace, 3 piece bathroom, and a walk-in closet fully accessible for the disabled or elderly, a living room, a kitchen combined with a dining room that walks out to a huge balcony overlooking the backyard. In the walk-out basement, 2 bedrooms, a kitchen, a living room, and 4 piece bathroom ideal for rent. Huge irregular private backyard with a built-in pond surrounded by beautiful trees and a large detached garden shed perfect for storage. This home features over 3600 sq ft of living space. The location of this property provides convenience to all amenities, close To Schools, Shopping, Public Transit, Parks, Short Drive To 401. Front enclosed porch. Main Floor Laundry. This home Features Hardwood Floors. Fully Finished Basement W/ 2 separate units, one Perfect For The In-Laws or Home Office or Gym and the other for Rent. Private Double Driveway W/ Double Car Garage. *Motivated Seller* (id:60626)
Right At Home Realty
11429 139a Street
Surrey, British Columbia
Bolivar Heights-Rancher Bungalow w/basement sitting on a 8272 sqft lot with 2872 sqft of finished living space. This renovated home has beautiful Kitchen cabinetry. The Centre island with granite countertops perfect space for meal preps, tiled backsplash and S/S appliances w/gas stove. Bright open floor plan w/lots of new windows that bring in the natural light into the space. Newer fixtures, blinds, door, fixtures & interior and exterior painting. Two wood burning fireplaces, laminate flooring throughout the main floor. Huge laundry & bonus workshop! Beautifully maintained gardens w/fully fenced yard with a Shed. Nice walk-out basement with a separate entrance. lots of open parking & single garage. Close to Good schools, shopping, and easy access to major routes. Call to book your showing (id:60626)
Sutton Group-West Coast Realty (Surrey/120)
23 Goring Way
Niagara-On-The-Lake, Ontario
Welcome to this stunning custom-built bungalow by Kenneth Homes, perfectly positioned in the upscale St. Davids community beneath the Niagara Escarpment. Professionally landscaped for maximum curb appeal, this home offers nearly 3500 sqft. of beautifully finished living space across two levels. The main floor features a spacious and elegant layout, including a gracious foyer, formal dining room, and an expansive great room. The kitchen offers custom cabinetry, a large island, built-in computer station, walk-in pantry, and a butlers pantry. Additional highlights include main floor laundry and direct access to the oversized 21 x 21 two-car garage. With five bedrooms and three full bathrooms, this home is designed for family living and entertaining. The lower level offers a massive open family room with built-in shelving, space for games and TV, a kitchenette, cold room, and generous storage/furnace room. Outside, enjoy a fully fenced backyard oasis with an aggregate stone patio, deck, retractable Alexander awnings, and pre-wiring for a hot tub. Other features include central vac, in-ground sprinkler system, and more . Located in historic St.David's charming village within Niagara-on-the-Lake enjoy top-rated schools, wineries, craft breweries, golf courses, parks, and eateries. The Niagara Region offers world-class attractions like Niagara Falls, Brock University, Ridley College, and countless trails, shopping, dining, and cultural sites. Easy access to QEW, only 30 minutes to Buffalo Airport and just over an hour to downtown Toronto. (id:60626)
RE/MAX Niagara Realty Ltd
47 Carisbrooke Square
Toronto, Ontario
Welcome To This Beautiful 4+2 Bedroom, 4 Washroom, Home In Highly Sought Out Neighborhood. Flooring & Freshly Painted, Throughout The House. Potlights, Hardwood, Laminate Flooring. Stainless Steel Appliances. You Are Minutes Away From School, Shopping Center, Restaurants, Parks, Hospitals, And 401. Close To All Amenities. Also Major Location Of The GTA. (id:60626)
Homelife/future Realty Inc.
9801 Miracle Way
Youbou, British Columbia
Fabulous Family Home with Stunning Lake Views! Welcome to 9801 Miracle Way — a beautiful custom-built home on .61 of an acre, offering lake views and backing directly onto Price Park. Located just steps from beach access, this property combines the best of nature, recreation, and comfort. Enjoy the fully fenced backyard — perfect for families and entertaining — complete with expansive decks, a peaceful firepit seating area, and plenty of space to play or unwind. Inside, you’ll find a spacious family kitchen, soaring vaulted ceilings, French doors, and large picture windows that flood the home with natural light and showcase the stunning surroundings. With flexible living spaces and ample room for a mortgage helper, this home offers both function and financial opportunity including Airbnb potential. Don’t miss this rare opportunity to live across from the lake, surrounded by nature in beautiful Youbou! (id:60626)
Royal LePage Coast Capital - Chatterton
45 Rutland Street
Toronto, Ontario
NOTE: Photos are from Jan 2022 Welcome to your dream home in the heart of the Junction Triangle! This beautiful property offers a modern, open-concept, sun-filled main floor with a bright breakfast bar, elegant crown molding, and a mosaic kitchen backsplash. The kitchen overlooks a spacious living and dining room, perfect for family gatherings and entertaining. The home features a fully finished basement apartment with 8-foot-high ceilings and a separate entrance ideal for an in-law suite or generating extra income. The master bedroom is a true retreat with a luxurious jetted jacuzzi for ultimate relaxation and wall-to-wall closet space. Step outside to the large, sun-filled, south-facing backyard, perfect for entertaining or simply unwinding in the sunshine. Additional highlights include a large double car garage with extra parking under the carport, offering three total spots, a new roof (2021), an alarm system, and central vacuum. Located within walking distance to Corso Italia, JJP Community Centre, schools, parks, grocery stores, and more, this home is an opportunity waiting to be seized! (id:60626)
Right At Home Realty
200 Trillium Drive
Saugeen Shores, Ontario
Welcome to 200 Trillium Drive, a custom-built home nestled on a stunning, private lot in one of Port Elgins most coveted neighbourhoods. Set back from the road and surrounded by mature trees, this 93' x 221' property offers both serenity and convenience, just a short walk to the beach, harbour, and trail systems. Built in 2007 by Berner Contracting, the home offers thoughtful design and high-end finishes throughout. The main floor features an inviting sunken living room with a gas fireplace, a bright eat-in kitchen with granite countertops, hardwood floors, a walk-in pantry, and a large island perfect for gatherings. The screened-in sunroom off the dining area provides the ideal space for seasonal relaxation. An office with built-ins, a 2-piece powder room, and a laundry/mudroom with access to the oversized double garage complete the level. Upstairs, you'll find three generous bedrooms and a cozy nursery or guest bedroom. The primary suite features a walk-in closet and luxurious 4-piece ensuite, which was recently updated and renovated with a soaker tub and separate shower. A second 5-piece bathroom serves the additional bedrooms. The finished lower level includes a spacious family room with a fireplace, a large utility/storage area, an additional 3-piece modern bathroom, and a fourth bedroom. Outdoors, enjoy the beautifully landscaped yard, fully enclosed by a black chain-link fence perfect for pets and ready for a future pool. A custom-built shed offers two separate spaces for storage, a pool change room, or a peaceful space for hobbyists. Located in a well-established neighbourhood of executive homes, this property backs onto green space and offers the privacy and tranquillity of peaceful living with all the amenities of town just minutes away. Skip the build and move into this exceptional home with room for the whole family. Check out the 3D Tour and make an appointment for an in-person visit. Some pictures have been virtually staged. (id:60626)
RE/MAX Land Exchange Ltd.
4245 Major Mackenzie Drive E
Markham, Ontario
Brand New, Never Lived In Luxurious Kylemore Brownstone Townhome in Prestigious Angus Glen! This stunning 3-bedroom townhouse offers exceptional quality and modern elegance. Enjoy 10' smooth ceilings on the main floor with upgraded engineered white oak hardwood and 9' ceilings on the upper level. Featuring elegant oak staircases and a spacious open-concept layout with a gourmet kitchen, complete with a center island, granite countertops, and top-of-the-line built-in appliances: Wolf gas stove/oven, Sub-Zero fridge. The North-facing formal room and bedrooms overlook the golf club, offering beautiful views and natural light. Situated in a highly sought-after school zone including St. Augustine Catholic HS, Pierre Elliott Trudeau HS, and Sir Wilfrid Laurier PS (French Immersion).Steps to the community center, golf course, parks, shops, and more. Take advantage of this rare opportunity to own prime real estate in one of Markham's most desirable neighborhoods. This area boasts top-rated schools, making it an ideal choice for families. (id:60626)
Hc Realty Group Inc.
2251 Khalsa Gate Gate
Oakville, Ontario
Absolutely Stunning Executive Townhome In Sought After West Oak Trails. Spacious Open Concept Layout Boasting Approx. 2300 Sqft Of Living Space. Over 100K Spent On Upgrades. Offers Hardwood Flooring Throughout, Upgraded Kitchen Including Marble Counters, Stainless Steel Kitchen Aid Appliances Center Island W/Breakfast Bar , Designer Built Cabinetry & W/O To Deck . Upper Level Features Master Retreat W/Beautiful Ensuite, W/I Closet & Walkout To Balcony. close to all amenities and Dundas street. book your showing this home wont last. (id:60626)
Right At Home Realty

