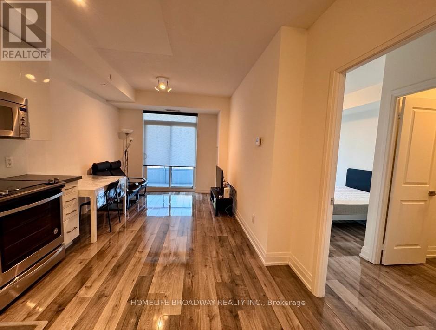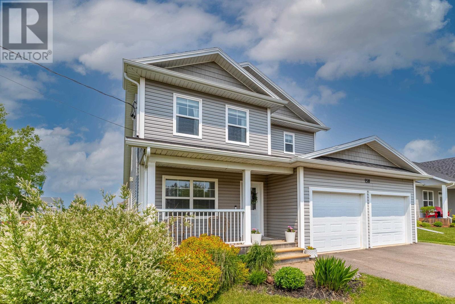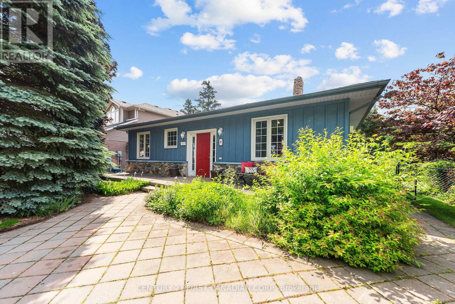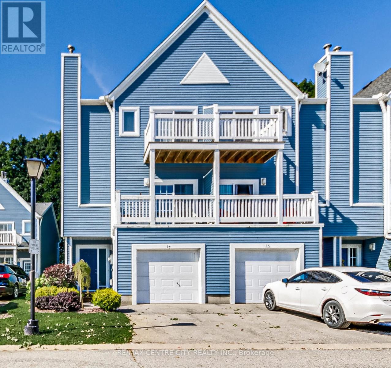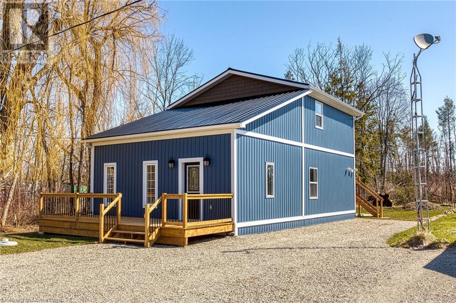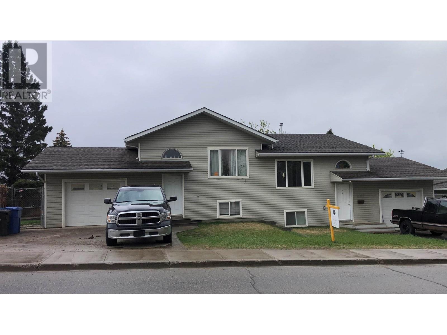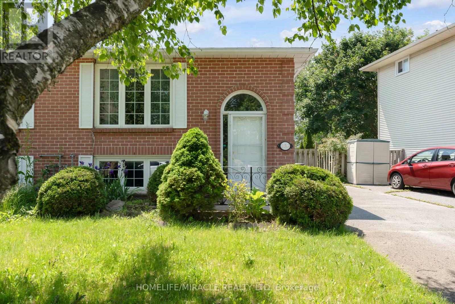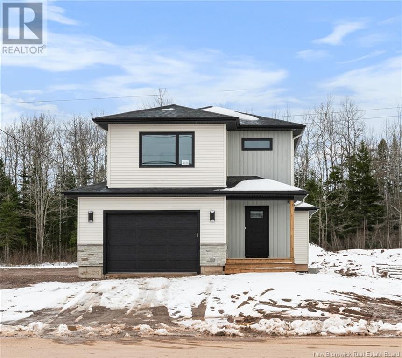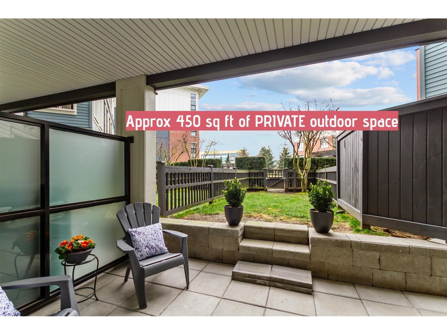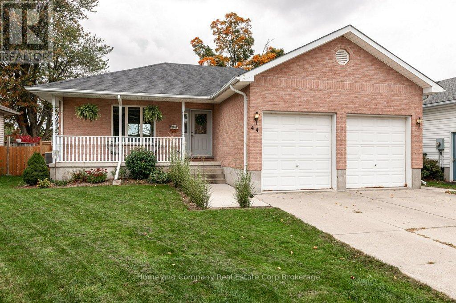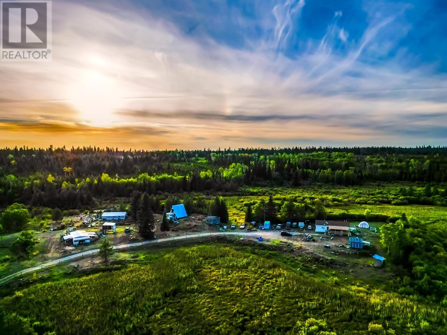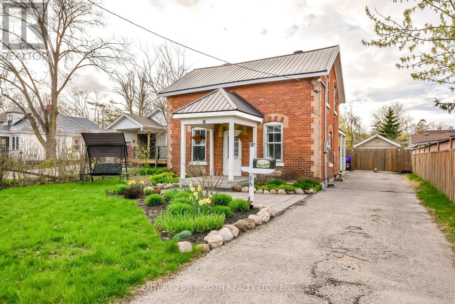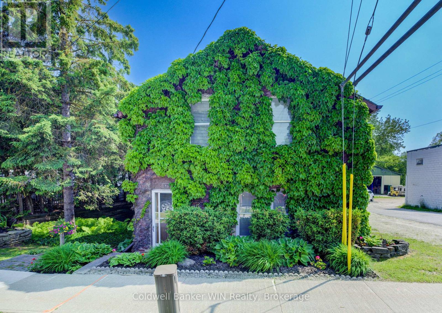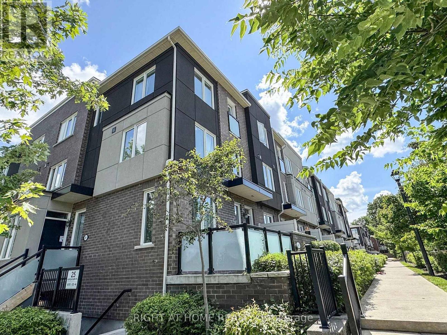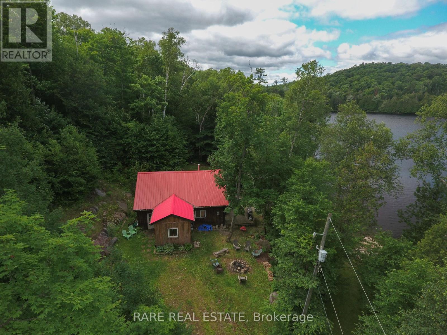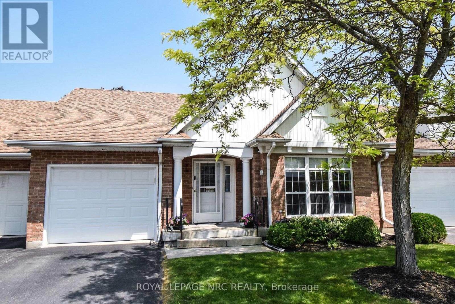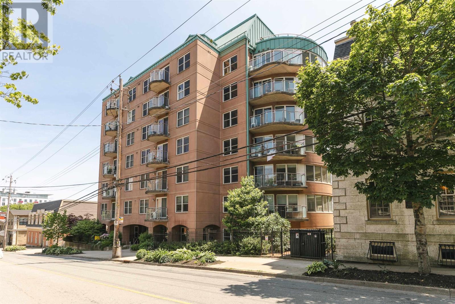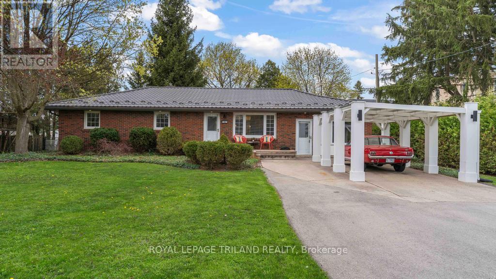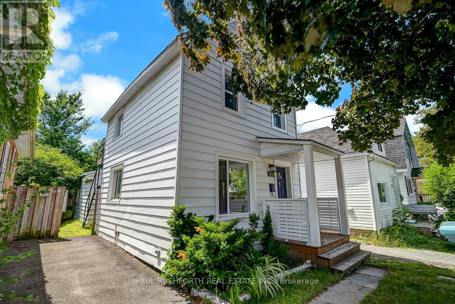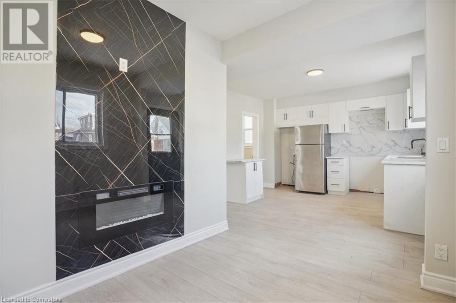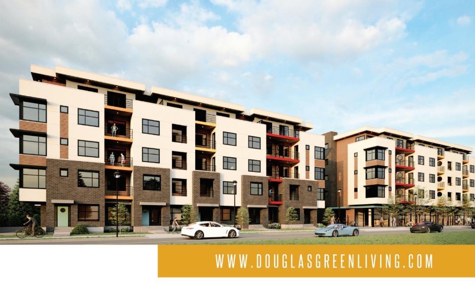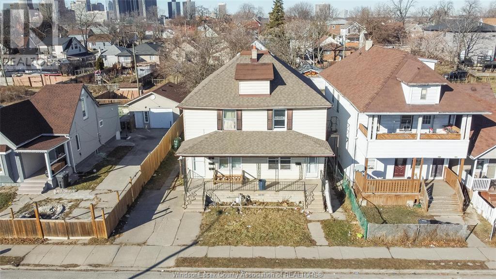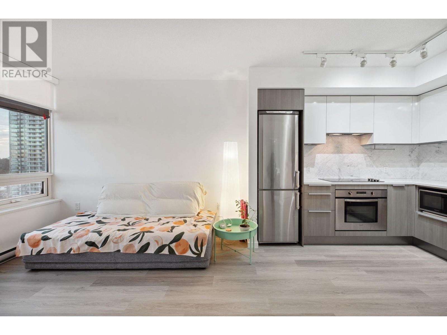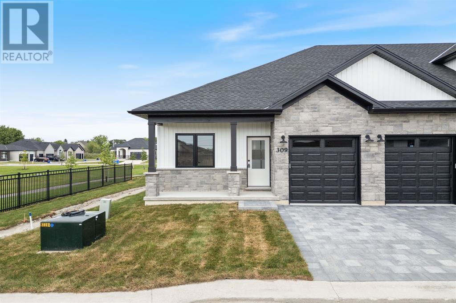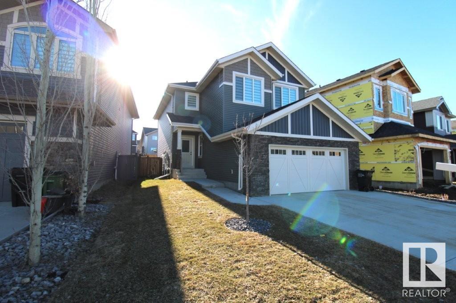612 - 591 Sheppard Avenue E
Toronto, Ontario
660SF, 9-foot Ceilings Well-kept unit at The Village Residences by Liberty! This Bright West facing 1 Bed + Den unit offers a Full-Length Balcony with an Unobstructed view (Den can be used as a 2nd bedroom or office) . The Primary Bedroom includes an upgraded Ensuite Bathroom with Frameless shower door and a Large Walk-in Closet. Modern Kitchen w/upgraded S/S Appliances and Backsplash! Laminate floor throughout! The unit included 1 parking! Amenities: 24-hr Concierge, Amazing Rooftop Outdoor terrace, Exercise Room, Golf Stimulator, and more! Location Location Location! Across from Bayview Village shopping center; 3-minutes walk to Bayview Subway Station (Line 4); Few stops to CF Fairview Mall or TTC Main Line 1! Easy access to Hwy 401 & 404; Parks, Hospital, schools, YMCA are all nearby! Ready to Move In. Must See to appreciate! (id:60626)
Homelife Broadway Realty Inc.
22919 80 Avenue Nw
Edmonton, Alberta
Welcome to the Entertain Impression 20 by award-winning builder Cantiro Homes, located in the sought-after west Edmonton community of Rosenthal. Backing onto scenic greenspace, this SW-facing 3-bedroom, 2.5-bath home is thoughtfully designed for stylish hosting. The main floor offers a bright, open-concept layout with a centrally located kitchen and oversized 10-ft island connecting the dining and living areas—perfect for entertaining. Upstairs, enjoy a spacious central bonus room ideal for movie nights, game days or relaxing. The primary suite features a walk-in closet and elegant ensuite with dual sinks, tiled shower and freestanding tub. Notable features: heritage-style exterior, Nordic interior palette, modern glass railing, linear tiled fireplace, and SIDE ENTRY for future basement development. Includes Whirlpool kitchen appliance package. Steps from Rosenthal’s trails, spray park and playgrounds. Photos are for representation only. Finishes may vary. (id:60626)
Andrijana Realty Group
150 Royalty Road
Charlottetown, Prince Edward Island
This 7 year young West Royalty home is the perfect family home with plenty of space. When you walk in, you are greeted by a large living room, connected to the kitchen/dining combo, and a half bath. On the main floor, you will also find the primary bedroom, complete with an ensuite bath with huge walk in shower. Upstairs, you will find 3 good sized bedrooms, as well as cozy den (currently used as a TV room) that could easily become a 5th bedroom. Last year, the basement was also finished with a large family room with a build in TV/fireplace, another flex room, and a lovely laundry/full bath. Outside, the partially covered deck is the perfect place for backyard barbecues while the kids play on the spacious lawn, that also has lots of space for a garden. The location of this home, just outside Windsor Park, is excellent- close to parks, a bus stop, and easy access to the bi-pass and into Charlottetown. (id:60626)
Exit Realty Pei
7a - 8 Automatic Road
Brampton, Ontario
Excellent Location & Versatility! Don't miss this opportunity to own a strategically located industrial condo unit with easy access to major highways. Ideal for both investors and end users, this property offers exceptional convenience and flexibility. Featuring a spacious open work area, office, and a full washroom, the unit is well-suited for a wide range of industrial and commercial uses. Ample parking available . (id:60626)
Century 21 Property Zone Realty Inc.
99 Duchess Avenue
Lucan Biddulph, Ontario
Welcome to 99 Duchess Ave. Step into timeless charm with this beautifully preserved circa-1885 Ontario cottage in the heart of Lucan. Rich in character and history, this 3-bedroom, 2-bath home offers a rare blend of original warmth and thoughtful modern updates. Soaring 9-foot ceilings, wide baseboards, and a welcoming layout create an airy yet cozy feel. The front of the home features two spacious bedrooms and a full 4-piece bath, while the private primary suite is tucked away at the back with its own ensuite. The family room, centered around a gas fireplace, flows seamlessly into the kitchen and dining area perfect for everyday living and entertaining. Outside, the curb appeal is undeniable with a full-width front porch, elegant stone and wood siding, and a stone driveway. The fully fenced backyard is a serene retreat with a deck and beautifully landscaped gardens front and back. All the charm of yesteryear, nestled in a peaceful, walkable community just minutes from London. (id:60626)
Century 21 First Canadian Corp.
#14 - 374 Front Street
Central Elgin, Ontario
Welcome to "Mariners Bluff" in Port Stanley, a mature condo community that enhances the charm of lakeside living. Step inside to be greeted by an inviting foyer, with direct garage access. To your right, is a conveniently located main floor bedroom or home office with patio doors and walkout deck, that overlooks a wooded ravineideal for quiet moments of peace and relaxation. On the second floor, you'll find a newly updated kitchen with granite countertops, stainless steel appliances, gas stove and tiled backsplash. Designed with an open-concept flow, cascading with natural light. Seamlessly connecting the kitchen, dining, and living room with a gas fireplace, this space is perfect for entertaining adding comfort and warmth. The updated trim and paint give the space a contemporary touch, while the south-facing walkout balcony lets you soak up the summer sun or for enjoying a peaceful cup of coffee. An updated two-piece powder room completes this level. The third floor is the perfect sanctuary, offering a spacious primary bedroom with a private four-piece ensuite. Sliding patio doors open onto your own private balcony, enjoy stunning views of the lake, skyline, and complex pooltruly breathtaking. This level also includes another well-sized bedroom and a fully updated three-piece bathroom. Key updates throughout the home includes, new windows and patio doors, carpet in the bedroom and stairs 2017. The roof was replaced in 2018. 2022 included refreshed bathrooms and trim, as well as new lighting fixtures. The decks and front porch have also been recently painted and stained. Mariners Bluff is more than just a condo; its a tranquil retreat where modern comforts blend with the natural beauty of Port Stanley. Whether youre enjoying the views, lounging by the pool, or taking in the nearby lake, this is a place youll love to call home. (id:60626)
RE/MAX Centre City Realty Inc.
22 Siddall Road
Dunnville, Ontario
Exquisitely updated, Beautifully finished 3 bedroom, 2 bathroom Lowbanks “Lakehouse” situated on 49’ x 145’ lot on sought after, quiet Siddall Road with access to gorgeous sand beach & partial lake views. Absolutely no work to do – professionally renovated from top to bottom over the past 12 months highlighted by steel roof, premium vinyl sided exterior, welcoming front deck, large back deck, & upper level deck with walk out from 2nd floor, spray foam insulation throughout, new wiring & 200 amp panel, plumbing, drywall, fixtures, helical pile foundation, new furnace, A/C, & on demand HWH, windows, doors, fibre optic internet/cable, & more! The flowing interior layout offers over 1400 sq ft of distinguished living space featuring family room with vaulted ceilings, exposed wood beams, & floor to ceiling stone fireplace, eat in kitchen with quartz countertops & backsplash, dining area, desired MF bedroom, & 3 pc MF bathroom. The upper level includes 2 spacious bedrooms, laundry room, & 4 pc bathroom. Conveniently located minutes to boat launch, provincial park, & easy access to Dunnville amenities. Relaxing commute to Niagara, Hamilton, or the GTA. Rarely do properties in this location come available for sale. Call today for your private viewing & to Experience & Enjoy all that Lake Erie Living has to Offer. (id:60626)
RE/MAX Escarpment Realty Inc.
8703-8707 89 Avenue
Fort St. John, British Columbia
Perfect scenario. Live on one side with the single and the double detached garages, and let the other side of the duplex be the mortgage helper. Rent out both making it your next real estate investment, adding it to your portfolio. Property is located on a fully developed corner lot in great area in the south east of town making it close to amenities, elementary & high schools, sports center, and approximately 2& a half blocks away from Mathews Park. Each unit has its own separate fenced yard, private decks and concrete driveways. This custom side-by-side duplex has a fantastic family friendly layout w/ open concept living, kitchen, lots of windows & attached single garages! (id:60626)
Century 21 Energy Realty
50 Raymond Street
Dartmouth, Nova Scotia
Welcome to 50 Raymond Street a fully rented triplex in Dartmouth , perfect for investors seeking a manageable property. The lower level features a one-bedroom unit with a kitchen, family room, and four-piece bath. On the main floor, you'll find a spacious two-bedroom unit with a large eat-in kitchen, bright living room, and full bathroom. The upper level offers another two-bedroom unit, also with a generous eat-in kitchen, family room, and four-piece bath. All three units share laundry facilities located in the basement. Situated on a large lot with plenty of parking, this property is within walking distance to a local elementary school and Lake Micmac, and just a short drive to Highway 111, Micmac Mall, Lake Banook, and the well-loved Micmac Tavern. With great tenants already in place, this is a turnkey opportunity to expand your rental portfolio with ease. (id:60626)
Royal LePage Atlantic
759 Ridley Drive
Kingston, Ontario
Welcome to 759 Ridley Drive, a well-maintained 3-bedroom, 1-bath semi-detached bungalow ideally located in one of Kingston's most convenient and sought-after neighborhoods. Perfectly suited for first-time buyers, downsizers, or investors, this home combines comfort, functionality, and unbeatable proximity to amenities. Inside, you'll find a bright and inviting layout featuring a spacious living area, a full kitchen with ample cabinetry, and three generously sized bedrooms. The full 4-piece bathroom is tastefully appointed. The finished basement features a separate living area, full kitchen, one bedroom, and a 4-piece bathroom perfect for use as an in-law suite or potential rental setup, offering excellent flexibility for multigenerational living or supplementary income. Situated on a quiet street just minutes from Cataraqui Mall, local restaurants, public transit, parks, public library, schools, and HWY 401, this home offers exceptional accessibility without sacrificing peace and privacy. Enjoy outdoor living in the private, fenced backyard, and take advantage of the ample parking in the private driveway. Located on a quiet street in a family-friendly neighborhood, this property offers both comfort and convenience. Don't miss this opportunity to own a solid, move-in-ready home in the heart of Kingston. (id:60626)
Homelife/miracle Realty Ltd
465 Mariners Way
Collingwood, Ontario
Desirable Lighthouse Point! This 2 bed, 2 bath second floor unit includes a 30 ft Boat Slip, is steps away from the Rec Centre, is being sold partially furnished and has partial views of Georgian Bay from both the living room and primary bedroom! This bright, open concept floorplan features modern finishes throughout with stainless steel appliances, eat-in island, plenty of cupboard space, gas fireplace and walk-out through your large sliding door to spacious deck to sit out and relax! Both bedrooms include ceiling fans, neutral colours and the primary bedroom has a bonus 3pc ensuite for your own privacy. The laundry/utility room features a stackable washer/dryer and bonus space to storage additional items. The rec centre offers an indoor and outdoor pool, hot tub, games room, exercise room, party room and has options for everyone! Outside you'll find both Tennis and Pickle Ball Courts close by and a playground for the kids to enjoy. As a bonus, being a boat slip owner allows you access to the marina clubhouse and pool! Use as your full time residence or part time but either way take advantage of this great location with your proximity to Georgian Bay, the Blue Mountain being 10-15 minutes away, private ski clubs, Trail System and everything else this area has to offer. (id:60626)
Royal LePage Locations North
313 Mélanie Street
Dieppe, New Brunswick
When Viewing This Property On Realtor.ca Please Click On The Multimedia or Virtual Tour Link For More Property Info. Beautifully designed home with hardwood and tile flooring. Features include a large entrance foyer, open concept living room with shiplap fireplace, modern kitchen with walk-in pantry and quartz countertops, 3 large bedrooms with walk-in closet and En-suite bath, spacious laundry room, and finished basement with legal In-law suite. Additional amenities include an electric fireplace insert, mini split heat pump, and an 8-year Lux Home Warranty. HST rebate assigned to Vendor. (id:60626)
Pg Direct Realty Ltd.
132 15168 33 Avenue
Surrey, British Columbia
PRIVATE FENCED YARD & PATIO spanning around 450sq ft for all season use! This is a rare opportunity to own a piece of sunshine and valuable land at the prestigious Harvard Gardens built by Polygon. Spacious 1+den(could be 2 bedrooms) offers over-height ceiling, serene and inviting space with fresh, lush grass. Perfect for relaxation or outdoor entertaining, the yard is a peaceful retreat. Facing SOUTH, and overlooking the QUIET courtyard. Residents of this community enjoy world-class amenities including a state-of-the-art gym, outdoor pool, indoor basketball court, a relaxing hot tub, and a spacious clubhouse. Comes with 1 parking & 1 locker. Rentals and Pets welcome. A must see! (id:60626)
Oakwyn Realty Ltd.
44 Eleanor Street
West Perth, Ontario
Welcome to this well maintained bungalow nestled in a peaceful neighborhood, perfect for families or those looking to downsize without compromise. This inviting home boasts an open-concept design, where the living room, dining area, and kitchen seamlessly flow together, creating a warm and welcoming space. The main level features three bedrooms, including a principal room with a walk-in closet. A well-appointed 4-piece bathroom completes this level, offering both convenience and style. Downstairs, the fully finished basement provides additional living space, featuring a recreation room with a cozy electric fireplace, an open area perfect for a second sitting space, home gym, or games room, a laundry room, a 3-piece bathroom, and plenty of storage. Outside, you'll love the double-car garage and private backyard, perfect for summer barbecues or quiet evenings. This home is waiting for its next family. (id:60626)
Home And Company Real Estate Corp Brokerage
6081 Harold Street
Niagara Falls, Ontario
Welcome to this well-cared-for 1 1/2 story home, ideally located in the heart of Stamford Centre, one of Niagara Falls most desirable neighborhoods. Offering over 1,250 sq ft of above-grade living space across 2 levels. This home features a bright and spacious family room addition at the back of the home, complete with a gas fireplace and views of the yard. At the front of the home, you'll find a welcoming living room, perfect for everyday relaxation or entertaining guests. The large formal dining room is perfect for hosting holiday dinners and special occasions. Beautiful oak kitchen cabinetry, rich wood trim, and hardwood floors throughout (no carpet!) reflect timeless quality and pride of ownership. Upstairs you'll find two comfortable bedrooms, while the lower level offers a third bedroom and a cozy rec room with its own gas fireplace, ideal for guests, teens, or extended family. Enjoy the fully fenced backyard on a 54' x 139' lot, complete with a detached garage and an attached sunroom a great space to relax in the warmer months. Gas hook-up for BBQ. All of this just steps to schools, shopping, restaurants, and all the amenities that make Stamford Centre such a wonderful community to call home! Note: the stair lift will be removed and the railing put back up. (id:60626)
Royal LePage NRC Realty
3240 Maze-Forbes Fs Road
Lac La Hache, British Columbia
Welcome to your private 120 acre Oasis on year-round Forbes Creek and completely surrounded by Crown Land! Sit back and relax while taking in the views and watching the resident Moose meander through the meadow. Move right into the 1288 sq ft 3 bedroom 2 Bathroom open concept home set up off grid with Solar, generator backup and a wood stove for heat, while you fix up the original A-Frame for the extended family or rental income. This once fully operation farm has 2 large barns, hay storage, numerous outbuildings, fenced paddocks and pasture! Located 5.5 km off of Highway 97 and only 30 minutes to 100 Mile House or 40 minutes to Williams Lake. (id:60626)
Exp Realty (100 Mile)
1027 Nicolani Drive
Kamloops, British Columbia
This lovingly maintained 4-level split offers a unique and flexible layout in one of Brock’s most family-friendly neighbourhoods. The standout? A private yard bursting with mature fruit trees, multiple of each kind—apple, cherry, peach, plum, grapes—ideal for gardeners, canners, or anyone who dreams of homegrown abundance. Inside, you'll find three bedrooms upstairs, a beautifully updated kitchen with rich cabinetry, stainless steel appliances, a farmhouse sink, and a large island. Multiple family and rec spaces provide room to spread out, and a separate basement entry adds suite potential. (id:60626)
Exp Realty (Kamloops)
26 Fraser Road
Leamington, Ontario
OPPORTUNITY KNOCKS! THIS SUCCESSFUL 40+ YR INDEPENDENT LIGHTING & ELECTRICAL COMPANY SERVES A LOYAL CONSISTENT CUSTOMER BASE IN AGRICULTURAL, COMMERCIAL, INDUSTRIAL, RESIDENTIAL & CONTRACTORS ALIKE. KNOWN FOR THEIR SUPERIOR SERVICE, ON-HAND STOCK, QUICK RESPONSE TIMES & DELIVERY, THIS COMPANY HAS CONTINUED TO GROW & SUSTAIN EVEN IN DIFFICULT ECONOMIC TIMES. BOASTING A DATA BASE WITH OVER 2000 CLIENTS AND MULTIPLE REVENUE STREAMS YOU CAN EXPECT A HEALTHY BUSINESS & CASH FLOW. SELLER IS WILLING TO TRAIN. CALL TODAY & MAKE RUNNING YOUR OWN SUCCESSFUL BUSINESS YOUR REALITY. BUILDING CAN BE PURCHASED. MLS # (id:60626)
Jump Realty Inc.
606 - 3600 Highway 7 W
Vaughan, Ontario
This Exceptional 1+1 Unit Offers A Rare Blend Of Comfort, Style, And Convenience - Bathed In Natural Light Thanks To Its Desirable West-Facing Courtyard Exposure. The Thoughtfully Designed Open-Concept Layout Features A Spacious Bedroom With A Walk-In Closet, A Versatile Den Perfect For A Home Office, And Elegant Upgrades Throughout. Enjoy Refined Wainscoting Details, Stylish Laminate Flooring, New Light Fixtures With Dimming Functionality And An Updated Kitchen (2024) Equipped With New Stainless Steel Appliances, Backsplash, Faucet And Soft Close Cupboard Doors. The Bathroom Includes A New Shower Rainfall Head Piece. The Walk-In Ensuite Laundry Adds Convenience. The Generous 656 Sq Ft Interior And Oversized Balcony Provide The Perfect Mix Of Functionality And Relaxation. Complete With Underground Parking And A Locker On Your Floor, This Unit Offers Tremendous Value With Affordable Maintenance Fees (Approx $496/Month). Centro Square Condos Is In The Heart Of Weston 7 - A Dynamic, Mixed-Use Community Surrounded By Top-Tier Amenities Walking Distance To Costco, Goodlife Fitness, York Region Transit, Shops And Restaurants! Less Than A Minute Drive To Highways 400 And 407 & 4 Mins To VMC Subway. Building Amenities Include Party Room, Guest Rooms, Gym, Yoga Room, Indoor Pool, Whirlpool, Sauna, Roof Top Terrace & More. A True Gem In One Of Vaughans Most Vibrant Neighbourhoods! (id:60626)
Exp Realty
86 Henry Street
Barrie, Ontario
Welcome to 86 Henry Street, an updated, charming 2-storey home with a detached garage. This Century home has been freshly painted, and offers a spacious main floor with a large eat-in kitchen with new flooring that flows into a cozy family room featuring a gas fireplace, vaulted ceiling and walkout to a deck and patio, perfect for entertaining. The deep 47' x 165' ft lot includes an insulated detached garage/workshop with 100 amp service and ample driveway parking for up to six vehicles! The main floor also boasts a generous dining room, primary bedroom, 4 piece updated bathroom and laundry room. Upstairs, you'll find two additional bedrooms and a new 2-piece bathroom. The home is topped with a durable steel roof, ensuring long-lasting piece of mind. Other perks include: newer electrical, some newer windows & owned hot water heater! Painstakingly maintained, low maintenance perennial garden! Located close to schools, parks, shopping, and transit! This property presents a fantastic opportunity for any buyers or investors looking to enter a growing community in a neighborhood with strong future potential! (id:60626)
Century 21 B.j. Roth Realty Ltd.
50 Murray Street W Unit# 301
Hamilton, Ontario
Distinctive Urban Living in the Heart of Hamilton. Welcome to the unit 301 in the sought-after Whitton Lofts featuring brand-new white oak flooring and soaring 12-foot ceilings, creating an airy, modern aesthetic unlike anything else in the building. This stylish 1-bedroom plus den residence offers a perfect blend of industrial charm and contemporary upgrades. Enjoy year-round sunlight in the enclosed solarium, a stunning retreat with floor-to-ceiling windows-ideal as a reading nook, creative workplace, or serene lounge. The open-concept layout maximizes space and light, while the versatile den provides flexibility for a home office or guest area. Includes dedicated parking and located just steps from Hamilton's vibrant downtown core, cafes, galleries, and transit. Don't miss this one-of-a-kind loft in a boutique building where modern charm and convenience meet to create a home. (id:60626)
Judy Marsales Real Estate Ltd.
175 Smith Street
Wellington North, Ontario
Welcome to this charming 2-storey red brick home that blends classic character with modern convenience. Nestled behind beautiful vines that add a peaceful, back-to-nature feel, this spacious home offers 5 bedrooms and 1.5 bathrooms, perfect for growing families or those needing extra space. Inside, the kitchen is a cooks dream, equipped with both a gas stove and an induction stove, complemented by a matching double-door refrigerator. The main floor offers excellent functionality with a bedroom, a convenient 2-piece bathroom, and a versatile laundry room that doubles as an oversized pantry, along with additional storage tucked neatly under the staircase. The large Living Room features a walkout to the rear deck as well as a brick fireplace which would be perfect for hanging your stockings at Christmas. Upstairs, you'll find the freshly painted 4-piece bathroom, a generous primary bedroom, and three additional well-sized bedrooms. The basement features a large, dry workshop area with a walkout to the private, tree-lined backyard. Step outside to enjoy the peaceful outdoor space, complete with a deck accessible from the living room, a gazebo perfect for relaxing or entertaining, and a large shed providing ample storage. The zoning of this property also allows a work from home ability such as accountant, home office, hair dresser and more. The main floor bedroom is conveniently at the front of the home allowing easy separation of home and work life. Speak with your Realtor today to explore this additional unique feature. This unique property offers a perfect balance of character, function, and outdoor enjoyment ready to welcome you home. Updates: Reverse Osmosis '23, Fridge '12, Stoves '20, Fans 22', Furnace '09, Washer/Dryer '18, 2nd Floor Staircase '21, Shingles '15, Rear Addition '78, Eaves/Heat Cables '25, Hood Vents '22, Back Door '24, Electrical Meter Box '25, 2pc bath '23. (id:60626)
Coldwell Banker Win Realty
404 258 Helmcken Rd
View Royal, British Columbia
Introducing The Royale, an exceptional 55-unit condominium that redefines modern living. Nestled in a prime location, The Royale offers a harmonious blend of contemporary design and timeless elegance. Each residence is crafted with high-end finishes, spacious layouts, high ceilings, private patios & premium finishings including stainless Samsung appliances & European inspired wide plank flooring. Located in the vibrant community of View Royal, just minutes to parks, beaches, schools, shopping & a market located on the ground floor. Enjoy the convenience of urban living in a residential community surrounded by the beauty of Vancouver Island. Price plus GST. Unrestricted rentals secured parking and storage unit included. Unit includes 2 parking stalls. Strata Fee includes Heat and AC. (id:60626)
Engel & Volkers Vancouver Island
2970 Hope
Val Caron, Ontario
Prime Val Caron location with in-ground pool, double attached garage and interlocking stone driveway. Walkouts from kitchen and from family room onto spacious deck overlooking a large refreshing in-ground pool and a hot tub housed in a gazebo. No carpet and no smoking home. Freshly painted throughout. Recent upgrades include roof shingles, gas furnace, fireplace insert, vinyl flooring, handrails and trim. Located only 12 minutes from New Sudbury. Walking distances to schools and daycare and walking trail. Minutes to grocery stores, restaurants, pharmacies, post office and hardware-lumber yards. (id:60626)
RE/MAX Crown Realty (1989) Inc.
46445 Range Road 200
Rural Camrose County, Alberta
10.4 Acres - No Gravel - Quality built Bungalow with outbuilding and so close to town you can smell the Tim Hortons. This one owner property shines with its bright layout and features like AC, main floor laundry, heated 28x25 Garage and 24x38 Shop with dual 10x12 OH Doors. Traditional layout with a large entry off the garage leads into the kitchen with quality oak cabinetry, a corner sink with window, raised eating bar and even a skylight. Sharing in that space is a nice dinette with bright windows and room to expand to fit the whole family. From there you'll appreciate the large living room, again with bright windows, a cozy corner gas fireplace and access to the partially covered wrap around deck. The main level sees a large Primary Bedroom with dual closets and a private 3pc ensuite. Additionally there is a 2nd bedroom, a 3pc bath (jet tub) and a handy laundry option in the hall closet. Basement is fully finished and showcases a huge family room, 1 bedroom with double closet, 1 flex room with walk-in closet, cold room and a 3pc bath. Outside you've got just over 10 acres of usable space with highway frontage - makes for a unique setting if looking for a home based business and you'll sure appreciate the pavement right up to your property. This wonderful home is ready and waiting for you. (id:60626)
Central Agencies Realty Inc.
3625 Deal Street
Fairview, Nova Scotia
Welcome to Deal Street This spacious 5-bedroom, 2-bath home is perfectly situated in one of Halifaxs most up-and-coming neighbourhoods. Fairview has gained popularity for its unbeatable convenience, community vibe, and quick access to downtown. With a fully fenced yard and plenty of space inside and out, this property offers flexibility for families, multi-generational living, or investment potential. Commuting is a breeze with easy access to major highways, public transit, shopping, and downtown Halifax just minutes away. Whether you're looking to settle in a vibrant community or make a strategic real estate move, Deal Street is full of promise. (id:60626)
RE/MAX Nova (Halifax)
4 - 25 Heron Park Place
Toronto, Ontario
Modern townhome in the sought-after West Hill community! This home features a built-in underground garage and a smart, functional layout perfect for comfortable living. The main floor boasts an open-concept living and dining area filled with natural light, a stylish kitchen with a center island, stainless steel appliances, and soaring 9-foot ceilings. Upstairs, the spacious primary bedroom includes a private bathroom, a walk-in closet. You'll also appreciate the large laundry room with additional storage a practical touch for everyday convenience. The top floor offers two more well-sized bedrooms, a full bathroom, and a charming Juliette balcony overlooking the Heron Park Community Recreation Centre. Located in a vibrant, family-friendly area, you're just minutes away from public transit, the University of Toronto Scarborough, Centennial College, and major shopping plazas. Enjoy the added bonus of being next door to Joseph Brant Public School (JKGrade 8), a library, a police station, and a variety of local amenities. **Please note: Some photos have been virtually staged disclaimers are provided on those images.** (id:60626)
Right At Home Realty
139d Petit Lane
Kearney, Ontario
Welcome to Your Retreat On Stunning Mason Lake.. Nestled amidst rolling trees and overlooking a serene lake, this beautifully restored cottage captivates with its tranquil setting and picturesque charm. Inside, the blend of vintage decor and modern comforts creates a cozy retreat, while outside, a landscaped garden and inviting porch beckon guests to unwind and savor the natural beauty that surrounds them. A few steps down as you gracefully descend from the cottage's back porch your met with a peaceful sitting area with fire pit leading to a private dock that stretches out over the glassy surface of the lake. From here, the tranquil waters reflect the surrounding forest and the clear blue sky above, inviting peaceful moments of reflection and leisurely boat rides under the gentle sun. Whether your into Fishing or Relaxing at the Cottage, This Cottage Has Everything Needed; Private Boat Launch, Private Dock & Over 1 Acre of Property!! (id:60626)
Rare Real Estate
12 - 2684 Mewburn Road
Niagara Falls, Ontario
This beautifully maintained bungalow townhome offers an open and seamless layout with 2+1 bedrooms, 3 full bathrooms, and laundry on both floors making it ideal for a family member to live comfortably below. Perfectly suited for downsizers, retirees, or anyone seeking stylish, low-maintenance living. The main floor features engineered hardwood flooring throughout, except in the bathrooms and front entrance, adding both warmth and durability to the living space. Pot lights in the living room and kitchen, with under-cabinet lighting in the kitchen for added ambiance and functionality. The kitchen blends function and style, perfect for everyday cooking or entertaining. It features an abundance of high-end cabinetry, stainless steel appliances, and a spacious quartz-topped island equipped with a sink, dishwasher, and seating for bar stools. Enjoy the comfort of the primary suite, which includes a well-appointed ensuite with heated floors and a large walk-in closet. The front bedroom also offers the convenience of its own washer and dryer (2023). Step outside to a private deck that expands your entertaining space complete with a BBQ, patio furniture, and a fire table that will stay with the home.The finished basement adds impressive versatility with a rec room area, third bedroom, full bathroom, dedicated workshop, laundry room, and ample storage space for all of life's treasures. Furnace 2020 and Air Conditioner 2021. HWT is owned. Condo fees include outside maintenance and water sprinkler system, grass cutting, snow removal, garbage removal, cable and internet. Conveniently located near the QEW, and the outlet mall, this home offers exceptional lifestyle. Simply move in and enjoy. (id:60626)
Royal LePage NRC Realty
506 5234 Morris Street
Halifax, Nova Scotia
Welcome home to Letson Court! This large 2 bedroom, 2 bathroom condo features a lovely open concept living, dining and kitchen with beautiful engineered hardwood floors. It also has a large primary suite with walk-in-closet and four piece ensuite, second great sized bedroom, another full four piece bath and a large laundry/storage closet. Building also is perfectly located in the heart of downtown Halifax just steps from the best restaurants, shops, universities, hospitals and the beautiful waterfront! (id:60626)
Royal LePage Atlantic
219 2860 Trethewey Street
Abbotsford, British Columbia
LA GALLERIA.....One of Abbotsford's highly sought after condo complex. It is located just minutes from shopping, banking, transit, library and restaurants. With 1060 square feet of living space featuring 2 bedrooms and a den plus over 200 square foot enclosed solarium with retractable glass and equipped with natural gas for a BBQ which adds extra space for all seasons. The spacious open floor plan has 9 ft. ceiling, a chiefs kitchen with island and granite counters. S/S Appliances. The master bedroom is spacious with the ensuite boosting double sinks, heated floors and a walkin wardrobe. 2 parking stalls and a massive storage unit at the stall. A/C. Two exercise rooms. The building is maintained to perfection. This unit is ready for quick occupancy if needed. (id:60626)
RE/MAX Truepeak Realty
28 South Edgeware Road
St. Thomas, Ontario
Move right into this beautifully appointed, fully finished 3-bedroom bungalow with 2 full bathrooms, thoughtfully updated inside and out! You'll appreciate the many recent upgrades including: a metal roof, skylights, and a Sono Tube in the bathroom (2022); new decks (2024); quartz countertops in the kitchen; main floor bathroom with tiled shower and heated floors. Step inside and be welcomed by soaring ceilings, a striking brick feature wall, and a bright, open-concept dining/family room with direct access to both the front and backyard spaces. The kitchen offers an abundance of cabinetry and built-in storage, designed to keep everything organized and within reach. This home provides an impressive amount of living space on both the main floor and lower level, with a huge recreation room, hobby room, and additional 3-piece bath in the lower level, plus ample storage throughout.The exterior is just as inviting. The fully fenced backyard boasts a beautiful pond, multiple new decks perfect for entertaining, a large shed, and even a charming playhouse. Enjoy relaxing on the spacious front deck while taking advantage of plenty of parking. Located close to scenic trails, conservation areas, parks, and schools, and just a short drive to London and Highway 401, this is a home that offers both tranquility and convenience. Don't miss the opportunity to make this wonderful property yours. Welcome Home! (id:60626)
Royal LePage Triland Realty
978 Admiral Avenue
Ottawa, Ontario
Beautifully renovated and move-in ready, this versatile property offers exceptional value and long-term potential in one of Ottawa's most connected and in-demand neighborhoods. Whether you're an investor or looking to live in one unit while renting the other, this is a rare opportunity to generate immediate income with minimal upkeep. The home features two stylish, self-contained 1-bedroom, 1-bathroom unit search thoughtfully updated to appeal to todays tenants. With new zoning bylaws opening the door to possible future development, this is not just a property, but a strategic investment. Professionals and healthcare workers will be drawn to the unbeatable location just steps from the Civic Hospital and the iconic Experimental Farm. Commuting is effortless with quick access to Highway 417, while the nearby bike paths promote an active lifestyle. On weekends, enjoy everything Little Italy has to offer, from its vibrant café culture to popular dining spots, or head to scenic Dows Lake for a peaceful stroll or paddle. Low-maintenance, income-generating, and future-facing this is a property that checks all the boxes in a prime Ottawa setting. Don't miss your chance to own a high-performing asset in a thriving urban corridor. Main level unit rented for $1950/month. Some photos have been virtually staged. 24hr Irrevocable on all offers (id:60626)
Paul Rushforth Real Estate Inc.
931 7th Avenue N
Saskatoon, Saskatchewan
Turnkey 6-Plex in prime location- hands-off investment opportunity! Unlock the potential of this exceptional 6-plex investment property, perfectly situated in a highly desirable area. With long-standing tenants and the option for professional property management, this is a rare, low-maintenance opportunity for savvy investors seeking steady cash flow and long-term growth. Nestled in the sought after neighbourhood of City Park, this 6-plex benefits from strong rental demand, excellent amenities, proximity to schools, shopping, transit and more. The stability of reliable, long-term tenants, ensuring consistent rental income and minimal turnover. These established residents contribute to the propertys strong performance. This property is designed for ease for ownership, making it ideal for investors seeking a passive income stream. Current operations run smoothly with minimal owner involvement required. This 6-plex is in excellent condition, with regular upkeep and maintenance, ensuring tenant satisfaction and preserving property value. For ultimate convenience, professional property management can be arranged, allowing you to enjoy the benefits of ownership without the day to day responsibilities. Don't wait this income generating property won't last long. (id:60626)
Boyes Group Realty Inc.
510 Britannia Avenue
Hamilton, Ontario
AMAZING value in this 3-unit property in the desirable Normanhurst neighbourhood! All 3 units above grade with 2 of the units vacant to set your own market rents or live in one yourself. The front main floor unit features a bright and airy open concept 1BR unit with private entrance at the front of the house, luxury vinyl flooring, modern white kitchen and hookups for in suite laundry. In the rear, you will find a another 1 bedroom unit with private entrance featuring 4 piece bath and upstairs, is a beautiful spacious 2 bedroom unit featuring in suite laundry and natural light from every angle. This property features 3 hydro meters, 3 gas meters and plenty of private on-site parking. Located close to all amenities with prime highway access, plenty of parks and schools, this investment property is the perfect addition to your portfolio! (id:60626)
Royal LePage State Realty Inc.
209 185 175a Street Street
Surrey, British Columbia
Corner Unit Near U.S. Border - Douglas Green Living! Welcome to Douglas Green Living, a new community with 64 condos & 28 townhomes. This 1 bed, 1 bath corner unit offers 637 sq ft of open living space with high-end appliances, soft-close cabinetry, laminate flooring, A/C, 1 parking stall & 1 storage locker. Located in a quiet, family-friendly area, walking distance to Douglas Elementary & local parks. Just 5 minutes to White Rock Beach, shops, restaurants & groceries. Don't miss this amazing assignment opportunity - call now! (id:60626)
Stonehaus Realty Corp.
Sl15 Camassia Close
Qualicum Beach, British Columbia
If you're looking to build a home within Qualicum Beach, Camassia Close is your opportunity! Shelter Ridge is comprised of 16 properties ranging from .27 to .39 of an acre. Each parcel offers a unique prospect to craft a home tailored to your vision. These level properties provide a generous expanse to accommodate not only your dream home, but also a detached garden suite or a secondary suite within the main residence, making it ideal for those wanting multi-generational living. Nestled beside the esteemed Estate properties and a mere stone’s throw away from sandy beaches, and Eaglecrest Golf Course & Restaurant. Shelter Ridge’s desirable location is further accentuated by its full underground services, including natural gas and a tasteful building scheme to ensure continuity. As Shelter Ridge prepares to welcome its newest residents in 2025, seize the chance to be part of this remarkable community. (id:60626)
Royal LePage Parksville-Qualicum Beach Realty (Qu)
881 County Road 18 Road
Oxford, Ontario
Charming Country Home on Over an Acre. This beautiful 3-bedroom, 2-bath home offers the best of country living with custom finishes throughout. The open-concept layout features a spacious living area and gourmet kitchen, perfect for entertaining. Set on over an acre, the property provides ample outdoor space for relaxation and activities. Enjoy the peace and tranquility of the countryside with modern comforts and just a short drive to amenities. (id:60626)
Exp Realty Brokerage
756 Brant Street
Windsor, Ontario
Incredible investment opportunity! Fully updated multi-family property in the heart of Downtown Windsor featuring extensive upgrades, including a newer roof, windows, exterior doors, modern bathrooms, sleek flooring, fresh paint, stylish trim, and updated lighting—completely move-in ready. Fully rented for immediate cash flow with three hot water tanks, three hydro meters, and one gas meter—tenants cover most utilities for low-maintenance ownership. Prime location near the U.S. border, Walkerville’s dining and entertainment, downtown Windsor, and Riverside Drive waterfront, making it ideal for attracting quality tenants and ensuring strong returns. Don’t miss out—call today! (id:60626)
RE/MAX Care Realty
1 English Gulch Road
Branch, Newfoundland & Labrador
Welcome to the beautiful sea-side community of Branch, St. Mary's Bay and this beautiful, well appointed and MOSTLY FURNISHED executive 2 story home! Let the tranquility and raw beauty of the ocean embrace your senses as you enjoy the many amenities this home has to offer. Thoughtfully constructed to a high standard with top grade finishes including granite counter tops, lots of kitchen cabinets, attractive laminate flooring, custom trim including wide baseboards and crown moldings thru-out, modern lighting and so much more. The home is efficiently heated and cooled by 3 mini-split heat pumps with various heads keeping both floors very comfortable year-round! The main floor has a formal living room with propane fireplace, spacious dining room, a chef's dream kitchen, family room with door leading to a covered rear deck, main floor laundry as well as a half bath and an office or 5th bedroom. Take the unique, custom hardwood staircase to the spacious second floor which includes a primary bedroom with fabulous ocean view, walk-in closet and ensuite plus 3 other spacious bedrooms, full bathroom and an awesome foyer! Outside there is a large detached garage that offers tons of extra storage and is heated and cooled by its own mini-split heat pump and has a large double garage door with opener. The driveway is fully paved and there is a full length covered front veranda. If your looking to relocate, move back to your childhood town or own a little piece of Newfoundland for seasonal use, this is your place! (id:60626)
RE/MAX Infinity Realty Inc.
4 32311 Mcrae Avenue
Mission, British Columbia
Welcome to Spencer Estates! A park-like complex. This end-unit townhouse offers 1481 sqft with 3 beds, 2.5 baths. It's clean, well-kept, and filled with natural light. Enjoy a spacious living room with a gas fireplace, a connected kitchen/dining area, and 2 balconies overlooking a private greenspace and creek. Includes a single garage and is near schools, parks, and transit. ~ OPEN HOUSE Sun June 8th 1pm - 3pm ~ (id:60626)
Homelife Benchmark Titus Realty
906 6461 Telford Avenue
Burnaby, British Columbia
Welcome to Metroplace by Intracorp, an ideal choice for first-time buyers or savvy investors! This 1-bed, 1-bath condo with a den offers a smart 560 sq.ft. layout, complete with 9' ceilings and radiant heat in the bathroom. The home features modern stainless steel appliances, a spacious balcony with stunning city and sunny southern views, plus 1 parking and 1 storage. Located in the heart of Metrotown, you´re just steps from Skytrain, Crystal Mall, restaurants, parks, and more. Enjoy building amenities like a fitness centre, social lounge, BBQ area, rooftop patio, and party room. Don't miss out on this unbeatable location and lifestyle! (id:60626)
Rennie & Associates Realty Ltd.
29 - 2451 Bridletowne Circle
Toronto, Ontario
Welcome to the perfect 3 bedroom end unit townhome! Located in the highly sought-after L'Amoreaux neighborhood! Bright and spacious home offers a fantastic layout featuring 3 bedrooms with NEW Laminate flooring (2025) in bedrooms & 2 FULL WASHROOMS. The primary bedroom boasts a large double step-in closet and semi-ensuite access. Eat-in kitchen with built-in breakfast table with a large window that fills the space with natural light and pot lights. The open-concept living/dining area with hardwood floors, NEW pot lights (2025) is perfect for entertaining with a walk-out to the wooden deck (2021) backyard. Finished bright and spacious basement provides additional living space ideal for a home office/recreation room with NEW pot Lights (2025)and Newly renovated 3 piece bathroom (2025)w/ stand-up shower. Situated in a family-friendly community near schools and shopping. This home is conveniently close to countless amenities and transit options. Recent renovations includes; modern kitchen 2021 /tiles 2021, upper level laminate flooring 2025 and freshly painted 2024. Move-in ready (id:60626)
Royal LePage Connect Realty
Homelife New World Realty Inc.
525 Anise Lane
Sarnia, Ontario
Welcome home to Magnolia Trails subdivision! Featuring a brand new upscale townhome conveniently located within a 3 min. drive to Hwy 402 & the beautiful beaches of Lake Huron. The exterior of this townhome provides a modern, yet timeless, look with tasteful stone, board & batten combination, single car garage, & a covered front porch to enjoy your morning coffee. The interior offers an open concept design on the main floor with 9' ceilings & a beautiful kitchen with large island, quartz countertops & large windows offering plenty of natural light. The oversized dining space & neighbouring living room can fit the whole family! This bungalow unit includes: hardwood floors, 2 bedrooms, ensuite bathroom, additional bathroom, & built-in laundry. Additional layout options available. Various floor plans & interior finishes to choose from. Limited lots available. Hot water tank rental. Listed as Condo & Residential. CONDO FEE IS $100/MO. Price includes HST. Property tax & assessment not set. (id:60626)
Blue Coast Realty Ltd
22 Lomond Lane
Kitchener, Ontario
This newly built Pearl floor plan by Fusion Homes offers 1,205 square feet of bright, modern living space. Featuring 2 spacious bedrooms, 2.5 bathrooms, and stylish upgrades throughout, this stacked townhome is perfect for professionals, first-time buyers, or those looking to right-size in comfort. Step inside and discover 9’ ceilings, sleek tile and laminate flooring (carpet in bedrooms and stairs for added warmth), and a modern kitchen complete with quartz countertops, a flush breakfast bar, tile backsplash, and an included stainless steel appliance package. The open-concept layout flows beautifully to the living space and private balcony – a great spot to enjoy your morning coffee or unwind at the end of the day. Upstairs, primary bedroom includes a private balcony, walk-in closet and ensuite access, with a glass shower. Central air and a water softener provide year-round comfort. Bonus features include in-suite laundry, surface parking, and low monthly condo fees of just $208 – covering building insurance, maintenance, snow removal, garbage, and landscaping. Located in the sought-after Wallaceton community, you’re steps to parks, trails, schools, and the new RBJ Schlegel multi-purpose complex – a vibrant hub for fitness, recreation, and community connection. With easy access to Hwy 401, shopping, and public transit, this is a lifestyle opportunity you don’t want to miss! (id:60626)
RE/MAX Real Estate Centre Inc.
2849 Highway 215
Centre Burlington, Nova Scotia
Welcome to your dream homestead in Centre Burlington! This spacious 4-bedroom, 1.5-bath back split offers a comfortable living space, perfectly positioned on an 8.5-acre parcel. with views of the scenic Kennetcook River, offering endless possibilities for farming, recreation, or expansion. The home offers 2 heat pumps, electric baseboard and wood heat and with some TLC, this would be a wonderful family home. Once a thriving mink farm, this property is equipped with multiple buildings and barns, ready to support your agricultural or hobby farm aspirations. Whether youre looking for space to raise livestock, grow your own food, or simply enjoy the peace and privacy of rural living, this is an exceptional opportunity for homesteaders. Enjoy the best of country living . Dont miss your chance to make this incredible property your own! (id:60626)
Royal LePage Atlantic - Valley(Windsor)
Martin's Lake Scenic Waterfront Log Home
Leask Rm No. 464, Saskatchewan
Experience the tremendous potential in this lakefront paradise log home an hour’s drive north of Saskatoon. This is a unique +3,500 sq foot custom designed 2 story Saskatchewan log home on titled land at the south end of Martins Lake. Buyer and Buyer’s agent to verify measurements. Preserve land is on the north side of the house and the south side land does not appear to support the ability to construct a residence. You get some space and privacy at this lakefront home. Seller states there is a 2,200 sq foot heated crawlspace, water tanks for your water storage and a 1,500-gallon septic holding tank. The hard work is done, and this home is now ready for your finishing touches. Currently formatted as a 3-bedroom, easy potential to take the room listed as office and frame a small wall to make it a 4th bedroom. This home is great for weekend get aways or year-round living. Martins Lake Regional Park is just up the lake and has a nice public beak, 9-hole golf course, watersports, fishing, and there is a restaurant in the area. If you are looking for your own lakeside retreat, and didn’t want to build from scratch, you’ll appreciate the work completed so far to give this home tremendous potential. (id:60626)
RE/MAX Saskatoon
1105 Gyrfalcon Cr Nw
Edmonton, Alberta
Stunning Brand New 2 storey Built by Coventry Homes with a SEPARATE ENTRANCE. This Luxury living Home features open concept design with 9 ceilings on the main and basement floors. Stunning Kitchen with upgraded cabinets, quartz coutertop, stainless steel appliances and a walkthrough pantry. Main Floor offers a den & 2 pc bath. 2nd floor will impress you with huge bonus room, perfect for famil;y entertainment. Remarkable primary suite with luxurious 6-pc ensuite with double sinks, soaker tub, stand up shower and modern tiling. Master bedroom also offers a huge walk in closet. 2 extra bedrooms upstairs which are good size. Basement waits for your touch. Deck is completed with railings, landscaped, fenced and all the shrubs have been planted. Complete privacy. You will not be dissapointed. MOVE IN READY (id:60626)
Maxwell Polaris

