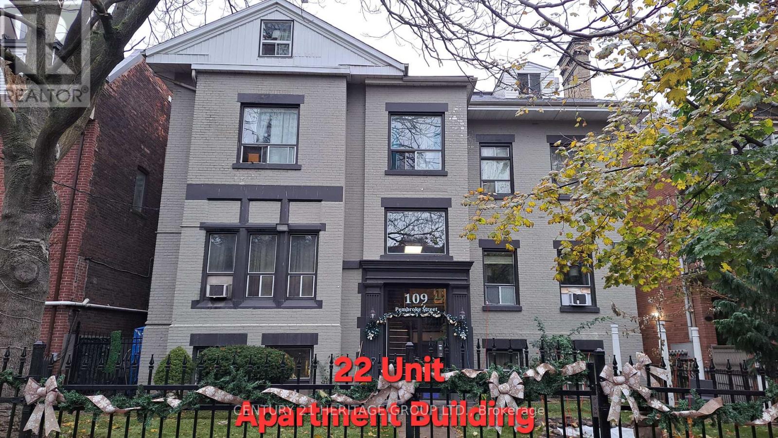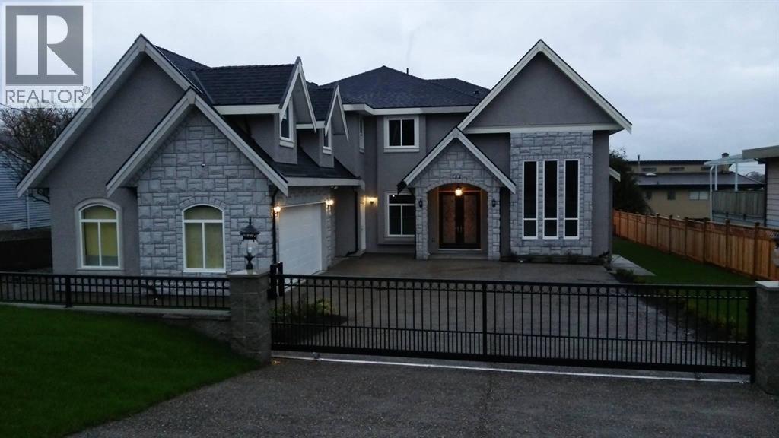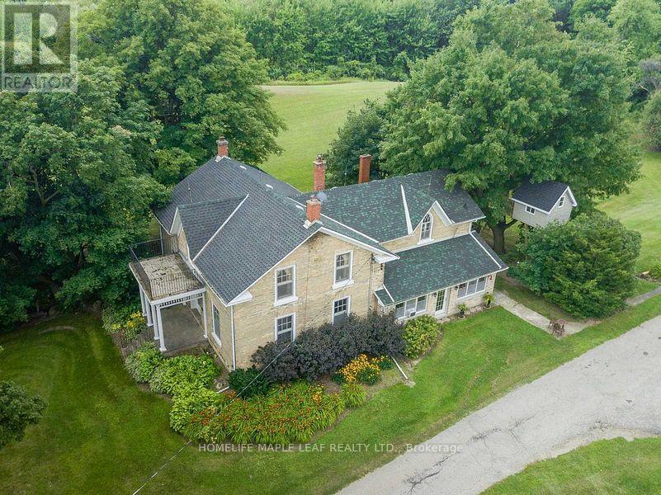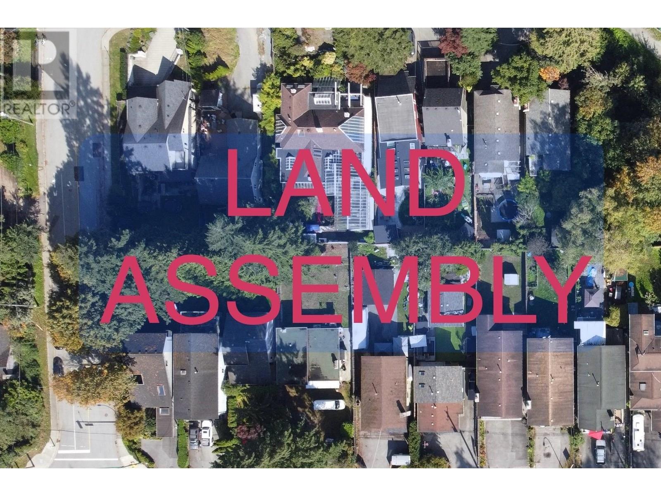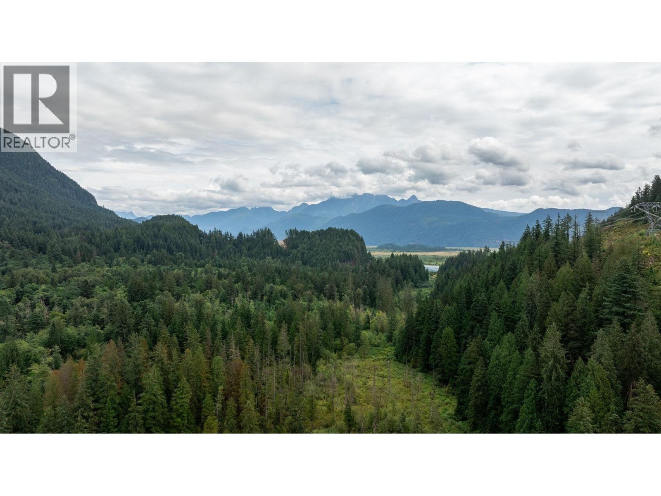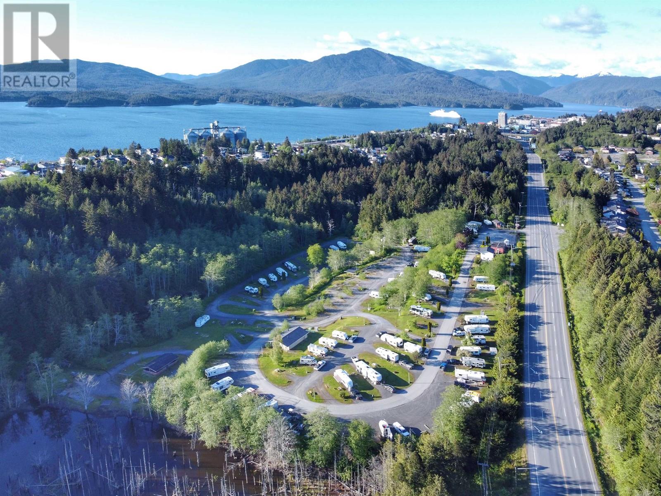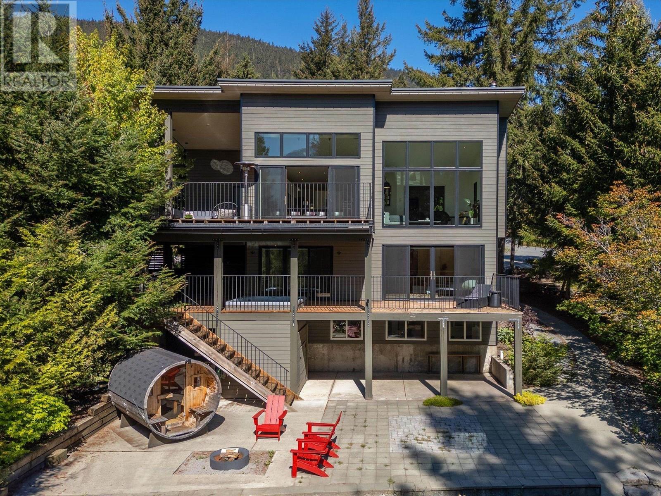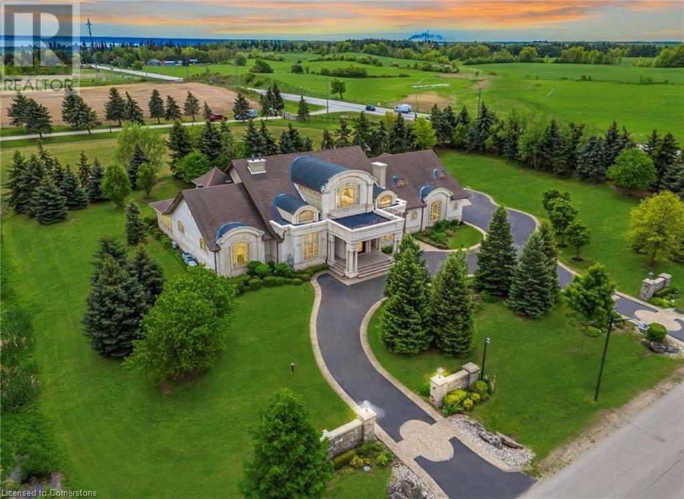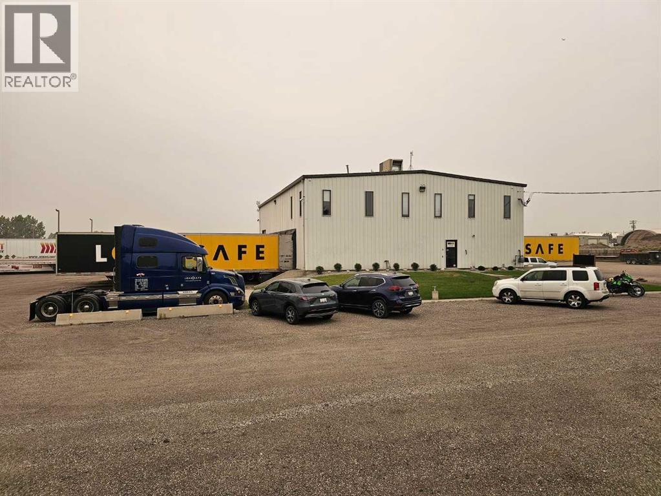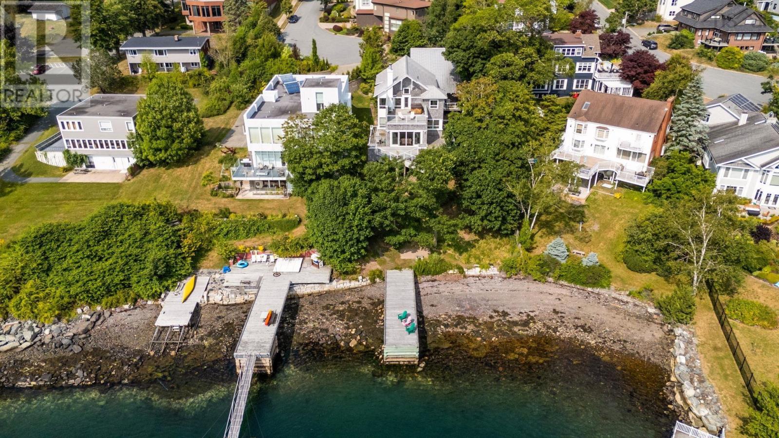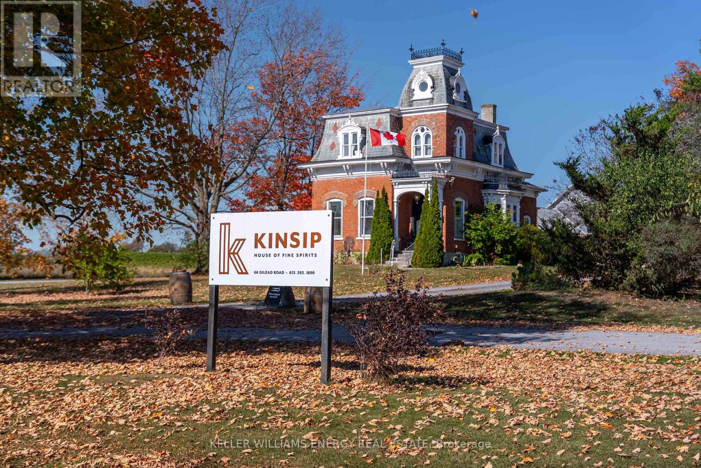109 Pembroke Street
Toronto, Ontario
Exceptional 22-unit multiplex generating over $279,000 in annual gross income. This well-kept investment property is situated in a rapidly developing area surrounded by major high-rise projects, ensuring long-term upside and strong tenant demand. Priced at an attractive $226,818 per door, this asset offers a rare combination of stability, growth potential, and prime location. Residents benefit from easy access to multiple walkable amenities, including: Large grocery store for convenient daily shopping Community park with green space and recreation Local cafes & restaurants offering vibrant neighborhood dining Transit hub providing fast connections to the rest of the city. A solid opportunity for investors seeking dependable cash flow and future appreciation in a thriving urban corridor. (id:60626)
Century 21 Heritage Group Ltd.
704 Quadling Avenue
Coquitlam, British Columbia
Coquitlam West RM-3 Multi-storey medium density Development Opportunity/ Land Assembly East of Lougheed Highway and North Road. The site falls within the core and Shoulder area of Coquitlam's Transit-Oriented Development Strategy. The properties are located along major transit nodes in the centre of Coquitlam, near the new Evergreen Skytrain expansion. OCP allows for a Medium Density Development Site 7-8 Stories with an FSR of 2.45 or a 4-6 story development. Buyers Agent or Buyers must verify zoning with city of Coquitlam. All the measurements are approximately verify with your agent. (id:60626)
Jovi Realty Inc.
4162 Highway 6 Road
Puslinch, Ontario
Discover the tranquility and versatility of this remarkable farm property 5 bedroom's with 2 washrooms, Spanning 113 acres with 90 workable productive acres**Prime Location , close to 401 and Town of Puslinch, Under Power Of Sale Deal, A Classic 2-Storey, Yellow Brick Century Old Home W/ Over 3200 Sq Ft, Bank Barn, 3 Car Garage, 18X30 Yellow Brick Building, An 1829 Cedar Log Cabin 12X24, Another 40X60 Back Storage Shed, And Even An Old "Milk House" *Offering ample space for vehicles. equipment, and storage. Addition Storage shed build Separately. **Under Power Of Sale! !! (id:60626)
Homelife Maple Leaf Realty Ltd.
1331 E 8th Street
North Vancouver, British Columbia
Few and far between development opportunity in North Vancouver. The entire potential assembly, through consolidation and sale have some probability for redevelopment. Keith Road and Mountain Highway have increased in importance as DNV and the rest of the North Shore east west connectivity. The site is located in the lower Lynn Town Centre, one of the four key growth areas in the DNV and one of two Regional Town Centres recognized by Metro Vancouver in the DNV. Land Assembly, East Keith Road and East 8th Street. All Properties to be sold in conjunction with each other. (id:60626)
RE/MAX Crest Realty
0 Quarry Road
Coquitlam, British Columbia
Holding property on beautiful Burke Mountain. Vacant land with poetical down the road for development. Amazing views. Road access. For more information contact Lori. (id:60626)
Macdonald Realty
1750 Park Avenue
Prince Rupert, British Columbia
The Prince Rupert RV Campground consists of 11 primes acres, including full and partially serviced sites, tenting sites, newly renovated public showers and laundry facilities, a covered picnic area, storage and an owner / manager residence. The property is conveniently located within the city of Prince Rupert along Hwy 16, less than 2 km from the BC Ferries Terminal and just minutes from the downtown core. Guests appreciate the central location, yet relax and enjoy the peaceful vibe from the greenery of the surrounding trees and landscaping. * PREC - Personal Real Estate Corporation (id:60626)
RE/MAX Coast Mountains (Pr)
8476 Matterhorn Drive
Whistler, British Columbia
Wonderful opportunity in Alpine Meadows! This gorgeous property has so much to offer with bright open spaces, stunning views, multiple decks, and a generous yard area. The main floor has a beautiful living space with floor-to-ceiling windows designed to showcase Whistler & Blackcomb ski area views. The middle floor provides quiet serenity with a spacious primary bedroom and a second bedroom, both with full ensuite bathrooms. A separate wing of the home has an additional living space plus two guest bedrooms and laundry area. The lower level is a self-contained 2 bedroom suite with covered patio. This home is very private and features multiple outdoor spaces for entertaining or quiet relaxation. The perfect combination of location, build quality, and smart floorplan. Come have a look! (id:60626)
Whistler Real Estate Company Limited
2594 Bluffs Way
Burlington, Ontario
Impeccably nestled in The Bluffs, this extraordinary estate spans over 11,000 sqft. of luxurious living space on approx two acres of treed property. Blending modern sophistication with traditional elegance, this home offers an unparalleled lifestyle in a breathtaking setting. From the moment you step into the grand foyer, the impeccable craftsmanship and seamless flow set the tone for refined living. Architectural excellence is showcased through soaring coffered ceilings, expansive windows, & an intricate wrought-iron staircase. The chef’s kitchen is a culinary masterpiece, boasting a walk-in pantry, top-tier custom cabinetry, & premium appliances. A spacious breakfast room opens to the beautifully landscaped backyard, where a heated covered lanai provides the perfect setting for outdoor relaxation. The main-floor primary suite is a private retreat, featuring a cozy F/P, his and her walk-in closets, & a lavish 6pc spa-inspired ensuite. Adding to its allure, an adjoining sunroom offers direct access to the backyard, creating a seamless indoor-outdoor experience. A richly appointed home office, complete with wood paneling & built-in cabinetry, provides an ideal workspace. The second level hosts 3 additional bedrooms, while the lower level is designed for ultimate comfort, entertainment, & hosting unforgettable events. Here, you’ll find a full bar, oversized wine cellar, & a dance floor, along with a state-of-the-art home theatre, a gym, a gentleman’s cigar room, & a spa-inspired bath with a stone steam sauna, walk-in shower, & radiant floor heating. A 5th bedroom completes this level, offering flexibility for guests or extended family. For car enthusiasts, the impressive heated 3-car garage is outfitted with 2 lifts, allowing for up to 6 vehicles to be stored with ease. Built-in speakers throughout the home further enhance the ambiance, providing a seamless audio experience indoors & out. Minutes from major highways & Burlington’s finest amenities. LUXURY CERTIFIED (id:60626)
RE/MAX Escarpment Realty Inc.
801 1818 Alberni Street
Vancouver, British Columbia
Certainty is the new luxury- a quiet kind of confidence. With over 70% sold and construction well underway, 1818 ALBERNI by Rafii Architects rises as an icon at the edge of Coal Harbour. Cityside. Parkside. This coveted '01' residence spans over 2,500 SF, offering three bedrooms, three and a half baths, plus a flex, with interiors by Ste. Marie that blend Italian millwork and marble with WOLF and Sub-Zero appliances. A discreet butler's kitchen adds utility without compromising style. Walls of glass frame sweeping views of the marina and mountains beyond. Owners enjoy white-glove amenities: a Rolls-Royce shuttle, private yacht, concierge, fitness centre, and Holt Renfrew privileges. Elevated living, defined. (id:60626)
Rennie & Associates Realty Ltd.
Rennie Marketing Systems
9415 44 Street Se
Calgary, Alberta
Full service crossdock logistics facility with maintenance shop and storage yard, 4.41 acre site in a convenient SE location in South Foothills with good access to 90 Avenue, Glenmore Trail, Barlow Trail and 52 Street, pre-engineered steel buildings with metal cladding and metal roofs, crossdock building is 4933 sf with 16 dock height doors with levelers and 1 drive in door, office area is 1260 sf on two floors, 3044 sf maintenance shop with two drive through bays, new 1500 sf cold storage building, radiant heaters in warehouse and shop, rooftop HVAC unit for office floors, hardened yard with capacity for storage of over seventy highway trailers, forty parking stalls for staff and visitors at front of building, lease option: $256,000 per annum triple net, 5 year term, international freight business and equipment also available at market value. (id:60626)
Houston Realty.ca
5954 Mcculloch Court
Halifax, Nova Scotia
I'm excited to share the details of this beautifully designed 5700 square foot residence. This stunning home features 6+ bdrmsand 5 baths, with multiple decks offering breathtaking views of the Dingle and Yacht Squadron. The main level boasts elegant engineered hardwood flooring and a spacious kitchen equipped with an abundance of cabinetry, a 6-burner professional gas stove with a double oven, a center island, and a breakfast bar. For dining, there's a generous dining room for formal meals, as well as a cozy breakfast nook. The living room includes a wood burning fireplace and provides access to a multi-tiered deck. Additionally, this level offers two versatile flex rooms, currently utilized as an office with a propane fireplace, and TV Room. Upstairs, you'll find a luxurious primary suite complete with a propane fireplace, 2 large walk-in closets, a spa-like 4-pc ensuite, and a private balcony with a hot tub, all overlooking the picturesque Northwest Arm. This level also includes another bedroom, a bath, and ample storage. The bright, finished lower level features a ground-level walkout to another deck, a woodburning fireplace in the family room, a wine cellar, 4 more bdrms, a Jack & Jill 3pc bath, and an additional 3-pc powder room. This level also includes a large wine cellar and a dedicated laundry room. Outside, you'll enjoy million-dollar views of the Northwest Arm and the Dingle. For those with a passion for watercraft, there's even a private dock. This exquisite estate offers all the perks of waterfront living within the city limits, allowing you to unwind with stunning views, boating, or a relaxing dip in the hot tub just minutes after your work day. I highly recommend viewing the Virtual Tour to fully appreciate all the amenities this executive home has to offer. (id:60626)
Royal LePage Atlantic
66 Gilead Road, R.r. #2 Road
Prince Edward County, Ontario
Nestled in the heart of Prince Edward County where heritage meets artistry Kinsip Distillery stands as a landmark estate blending a thriving business, historic charm, and modern rural living across 75 rolling acres. At its center is a state-of-the-art estate distillery and bottling facility, built for efficiency, quality, and small-batch terroir excellence that rivals the best in Canada. From award winning smooth whiskies and bright gins to barrel-aged maple syrup and handcrafted bitters, every creation captures the spirit of The County, the pride of its makers and the heritage of the land. The welcoming tasting room invites connection and discovery, offering an authentic experience for both locals and visitors. Complemented by a private guest restroom, its a space designed for stories, celebration, and community. The property also includes heritage barns and outbuildings that are ready for production, events, or expansion and are set amid a rural landscape alive with charm: roosters greet the sunrise, peacocks wander the fields, and chickens roam the grounds. With ample room to grow, cultivate, or host, the estate offers boundless potential. Anchoring the grounds is a magnificent Second Empire style century home, built in 1874 and lovingly maintained. Original wide-plank floors, doors, and trim showcase timeless craftsmanship, while the mansard roof and tall windows highlight its architectural grace. With three bedrooms and two bathrooms, the residence provides an ideal owner's retreat, on-site company headquarters, or distinctive guest accommodations. Kinsip Distillery represents a rare, turn-key opportunity a profitable and beloved brand rooted in local heritage, framed by the natural beauty of The County, and poised for its next chapter. Whether imagined as a private estate, hospitality destination, or an expansion of a celebrated brand, this is a once-in-a-generation legacy opportunity. See it today, fall in love, and you too can call the County Home! (id:60626)
Keller Williams Energy Real Estate

