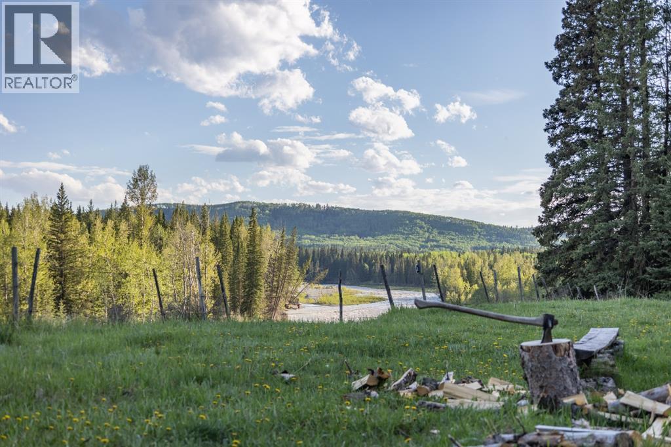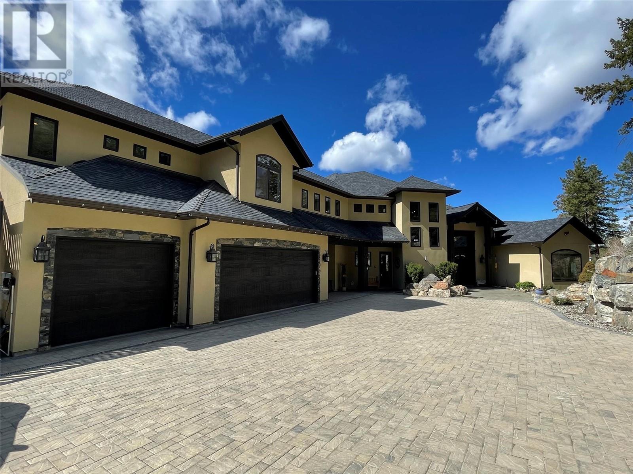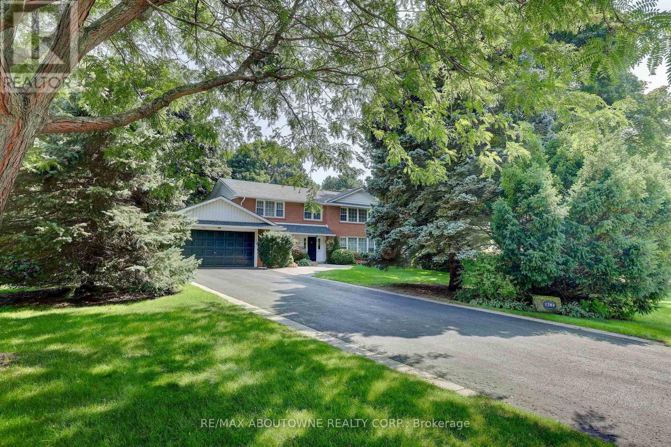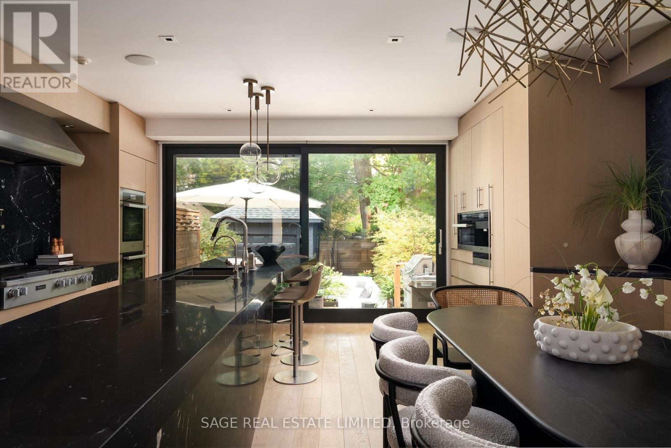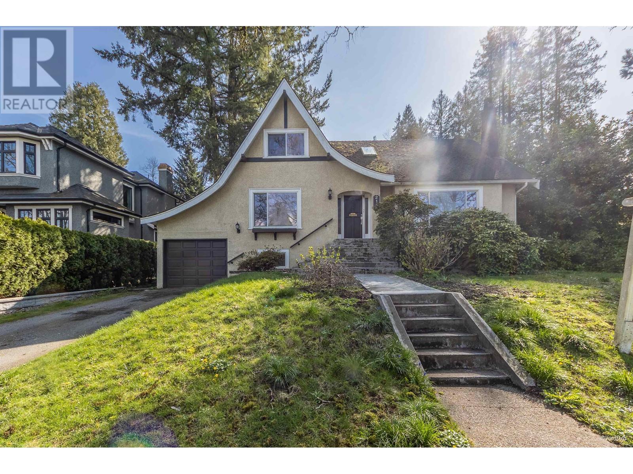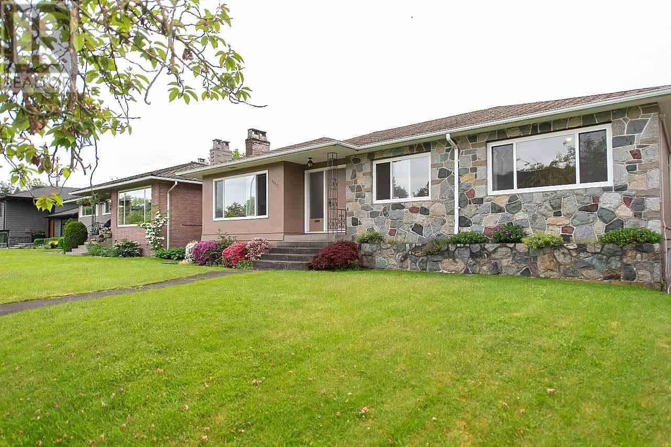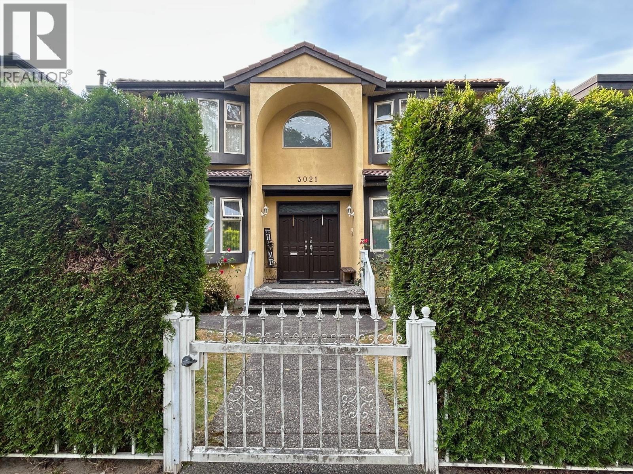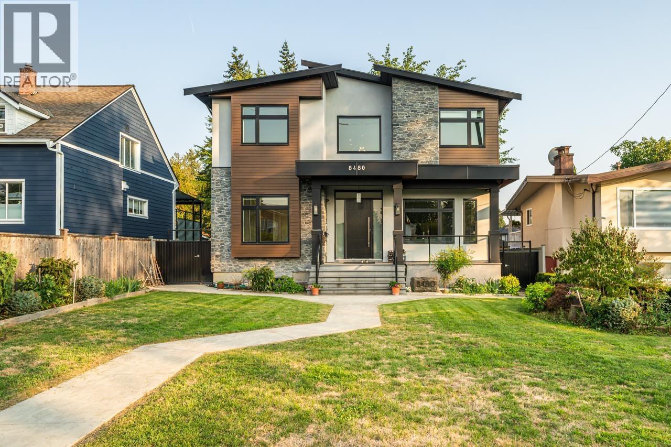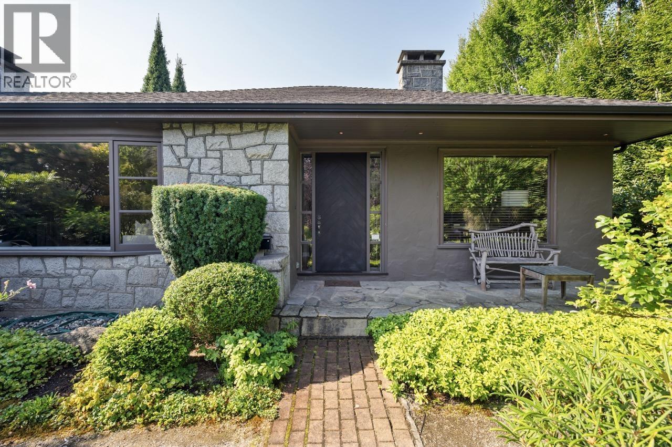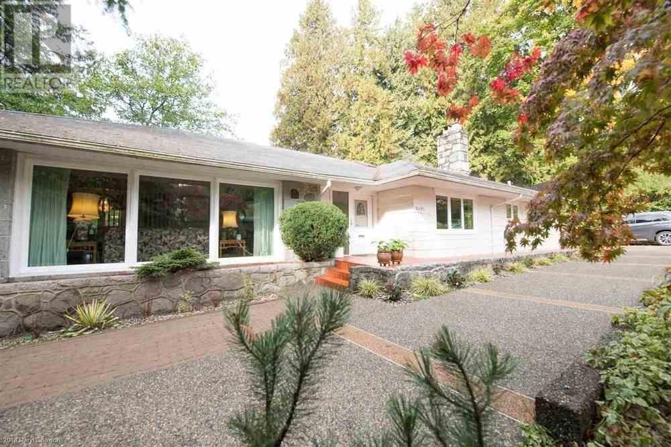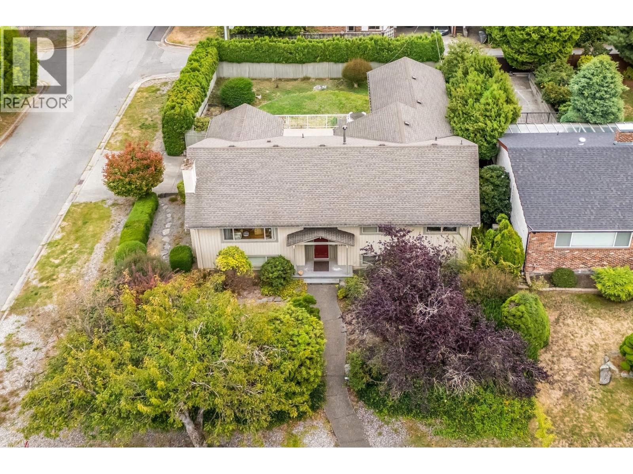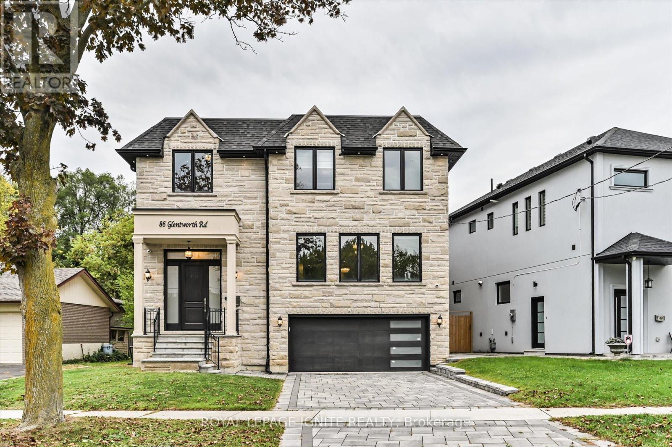231175 Bracken Road
Bragg Creek, Alberta
Discover a truly unique opportunity for personal enjoyment or future investment with this expansive parcel in West Bragg Creek. Currently zoned as Agricultural, this property offers a canvas for your vision of paradise. Nestled just off West Bragg Creek Road and Bracken Road, it presents an exceptional prospect for future development, subject to necessary approvals with the MD. Adjacent to undeveloped government long-term grazing lease land, this rare gem ensures a picturesque backdrop that will remain unspoiled. Enjoy the convenience of being within walking distance to Bragg Creek's shops and restaurants, while soaking in breathtaking views of the Elbow River Valley and the Rocky Mountains. Distinguished by mature forests and cleared grazing areas, the property harmonizes natural beauty with potential residence. Bragg Creek meanders along the NW corner, while the Elbow River graces the southern property line, enhancing its allure. With pre-existing utilities from prior cabin usage, the land could be suitable for various possibilities. Nearby subdivisions to the west feature 2-acre parcels with rural residential homes, blending natural serenity with modern living. Situated within the West Bragg Creek Area Structure Plan (ASP), it aligns with a vision for thoughtful and sustainable development. For a comprehensive understanding of the ASP, refer to the Rocky View County website. Explore the online video tour for an immersive experience, and schedule a showing to fully appreciate this exceptional opportunity to own a piece of West Bragg Creek's captivating landscape. (id:60626)
Century 21 Bamber Realty Ltd.
5500 Rockface Road
Kelowna, British Columbia
Ultra private estate lapped in luxury! Nearly 14 acres on a flat bench with magnificent valley views! Location! Location! Location! Welcome home to this secured gated estate home with long driveway mere minutes to Crown land trails, UBCO, Aberdeen, YLW Airport, and central Kelowna amenities! An entertainer’s oasis with seamless indoor-outdoor living centered around the open concept floorplan and pool, hot tub and outdoor kitchen that celebrate Okanagan summers! The island kitchen features granite, paneled appliances, and a nano pass thru window built to entertain with ease. The vaulted living room’s post and beam exude old world charm bringing that outdoor spacious feel indoors! Retire to the main floor primary retreat with spa-like ensuite. Additional bedrooms and a in-law suite with separate entry comprise the upper level. The lower level theatre room and gym provide recreation and easy access to the home’s existing horse stables or potential garage workshop instead located under the suspended garage at the walkout level of the side yard to the home. Quality throughout- custom millwork, volume ceilings, Low E windows, travertine, hardwood floors, radiant in-floor heating, heated stables with direct access to fenced corrals and pastures. This estate offers both luxury and functionality. Come see this idyllic horse set-up and saddle up for a great life on Rockface! (id:60626)
Royal LePage Kelowna
1284 Cleaver Drive
Oakville, Ontario
WONDERFUL FAMILY HOME IN A COVETED NEIGHBOURHOOD IN MORRISON WALKING DISTANCE TO GAIRLOCH GARDENS, THE LAKE AND SOME OF THE BEST SCHOOLS IN SOUTHEAST OAKVILLE. THIS LOVELY 2 STORY RED BRICK HOME WITH ALMOST 5000 SQ FEET OF LIVING SPACE OFFERS A CENTRE HALL PLAN WHICH IS FABULOUS FOR FAMILY LIVING AND ENTERTAINING. THE SEPARATE LIVING AND DINING ROOM ARE PERFECT FOR FORMAL ENTERTAINING. THE LIGHT FILLED OPEN CONCEPT KITCHEN HAS A TEN FOOT ISLAND WHICH IS A GREAT GATHERING SPOT FOR CASUAL GET TOGETHERS. THE FAMILY ROOM WITH A VAULTED CEILING AND FIREPLACE OFFERS A WALKOUT TO THE STUNNING LANDSCAPED GARDENS WITH A NEWLY RENOVATED IN-GROUND POOL. A MAIN FLOOR OFFICE WITH A WALL OF WINDOWS LOOKING OUT TO THE GARDENS MAKES WORKING AT HOME ENJOYABLE. THE BASEMENT IS VERY SPACIOUS WITH BOTH A REC ROOM, HOBBY ROOM/OFFICE AND SPECTACULAR WORKROOM. THIS MATURE PROPERTY WITH SOUTHERN EXPOSURE OFFERS PRIVACY WITH MATURE TREES AND PLENTY OF GREEN SPACE FOR THE KIDS TO PLAY. JUST MINUTES TO ALL THE MAIN HIGHWAYS AND THE GO FOR AN EASY COMMUTE. (id:60626)
RE/MAX Aboutowne Realty Corp.
109 Hilton Avenue
Toronto, Ontario
High Design. Low Resistance. Casa Loma elegance meets next-generation engineering on one of Hilton Avenue's most coveted, tree-lined stretches. Completely rebuilt from the foundation up with a three-floor rear addition, new structural steel, sound insulation, and heated concrete floors throughout the lower level; every inch is designed to perform beautifully.A Control4 smart home system commands lighting, blinds, and sound across every level, while Marvin windows and Bauhaus quarter-sawn sapele doors pair craftsmanship with quiet luxury. The kitchen is pure sculpture: Nero Marquina marble, integrated high-end appliances, and Bocci outlets as functional art. Water quality is next-level with a Reverse Osmosis and remineralization system, ensuring not only crisp, purified drinking water but also longer life for the built-in water lines feeding the ice maker, coffee system, and appliances - the kind of detail that separates thoughtful design from the rest.The second floor is a dedicated primary suite, wrapped in calm and light. A custom walk-in/walk through closet, spa-worthy ensuite with reflective glass curtain wall, and automated blinds create a space that feels both private and indulgent. The third floor is perfectly designed for kids (or guests) with two equal-sized bedrooms - no arguments here - connected by a stylish shared bath complete with heated flooring. And then there's the unbelievable lower level: Radiant-heated floors, a guest bedroom and full bath, an 187-bottle dual-zone wine fridge, additional fridge/freezer, and the ultimate custom home theatre that delivers cinematic sound and serious comfort.Out back, a landscaped limestone terrace with gas fireplace extends the living space from the kitchen, while a legal front pad in the front ensures effortless parking steps to your door. This is modern living without compromise - where high design, high function, and high intelligence converge.Come and get it. (id:60626)
Sage Real Estate Limited
2146 W 33rd Avenue
Vancouver, British Columbia
Located in the desirable Quilchena neighbourhood, this well-maintained R1-1 zoned property offers a prime opportunity for redevelopment or investment with valuable back lane access. Positioned on a charming, tree-lined W 33rd Avenue, it´s close to top schools, parks, shopping, and transit. Ideal for developers, builders, or investors looking to maximize value with five unit multifamily drawings already in place. Don´t miss this rare chance to secure a strategic landholding in one of the city´s most sought-after areas-schedule your viewing today! (id:60626)
Ra Realty Alliance Inc.
4443 Brakenridge Street
Vancouver, British Columbia
Investor Alert!!! Perfect 10 out of 10 lot! Flawless 57'x 120', R1-1 zoning lot on the most pretty street in desirable Quilchena neighbourhood. This beautiful 6,840 sf rectangular flat lot with a sunny southwest backyard has no large trees and is aesthetically elevated from street level. Updated in 2015 with new kitchen, bathrooms, windows (2010), and air conditioning (2016). Ideal holding property for a short of time and/or build your custom dream home here. Steps to Prince of Wales Sec and Trafalgar Elem. (id:60626)
RE/MAX Crest Realty
3021 W 21st Avenue
Vancouver, British Columbia
Well-kept family home in prime Arbutus! This appealing family home offers stately street appeal and is conveniently located to shopping, downtown Vancouver and UBC. Elementary,/high school are just within short walks, and there are beaches & parks around. Features 5 bedrooms, + Den, 2 Kitchens, (4 bedrooms up, one down), 4.5 bathrooms. Lots of storage space with around 400 s.f. Triple garage, easily accessible crawl space. this unique home features an excellent floor plan, a Chinese kitchen, H/W flooring, and more! Showing by appointment. Tenanted property, please allow time for viewing. (id:60626)
Regent Park Fairchild Realty Inc.
8480 13th Avenue
Burnaby, British Columbia
Modern Luxury Home. This stunning 8-bedroom, 7-bathroom residence offers over 4,300 sq. ft. of elegant living space on an 8,300 sq. ft. lot. Thoughtfully designed with soaring ceilings, open-concept living, and a beautifully crafted kitchen featuring high-end appliances and a spice kitchen. Comfort meets convenience with A/C, radiant in-floor heating, built-in speakers, surveillance and security. Enjoy a huge walk-out to a fully fenced yard, perfect for entertaining. Includes a legal 2-bedroom suite as a mortgage helper. Walking distance to school and community centres. This one is a must see. (id:60626)
RE/MAX Colonial Pacific Realty
2533 Wallace Crescent
Vancouver, British Columbia
Located in coveted Point Grey, this lovingly restored 1941 home sits on a 60´ x 105´ lot along a beautiful tree-lined street. Thoughtfully updated by David Clarke to preserve its authentic character, the main level offers 3 bedrooms + den, a full bathroom, and a large living room and dining room off the kitchen. Original nailed oak hardwood floors, fluted glass doors, exposed hardware, cast iron sink, and Solus fireplace surround highlight the charm of the original home. The updated kitchen opens to a low-maintenance provencal style south-facing garden with a single car garage. Lower level offers potential for a 1-bedroom suite with separate entry or a rec room/playroom. Steps to WPGA, OLPH School, 10th Avenue amenities, and transit to UBC or downtown. Open House Saturday Sept 6th 2-4 PM. (id:60626)
Dexter Realty
6491 Mackenzie Place
Vancouver, British Columbia
All measurements are approximate, Buyer or buyer's agent need to verify if important. 24 hrs showing notice. This Listing is with a Team and disclosure of Team is required. (id:60626)
Lehomes Realty Premier
5912 Fremlin Street
Vancouver, British Columbia
We talk about prime in terms of location.... W43rd & Fremlin St (SE corner)...a lot size of 69.57' x 120' (approx)...largest lot on the block. We talk of a home, this has been truly been that for the owners... it´s spacious, sprawling living on one level with 2149 SF on the main level, plus a further 1404 SF down. Fantastic home to live, to enjoy and to grow. 5912 Fremlin is centrally located, with the new Oakridge City just blocks away, Canada Line Stn as well. Excellent family home, phenomenal redevelopment/holding for the future (duplex or multiplex under the R1-1 zoning). Added feature: Air Conditioned + an attached 2 car garage. Priced to capitalize on all of the potential... Make that appt now. (id:60626)
Macdonald Realty
86 Glentworth Road
Toronto, Ontario
Magnificent 3-Year-Old Estate Showcasing Architectural Elegance And Modern Functionality In Prestigious Bayview Village. Grand Living And Dining Areas Feature Custom Wall Paneling, Designer Coffered Ceilings, And A Sculptural Chandelier That Together Create A Striking Sense Of Sophistication. A Marble Fireplace Anchors The Formal Living Space, While The Open-Concept Dining Room Is Enhanced By A Backlit Feature Wall. The Designer Kitchen Is A masterpiece, Boasting Custom Cabinetry In Rich Contrasting Tones, Stone Countertops, And A Sculptural Waterfall Island With Breakfast Bar Seating. An Impeccably Designed, Timeless Floor Plan Offers Superior Craftsmanship And Quality Finishes Throughout. Expansive Windows And Skylights Flood The Home With Natural Light. The Gourmet Kitchen Includes A Spacious Breakfast Area And Premium Appliances. The Luxurious Primary Suite Features A Seven-Piece, Spa-Inspired Ensuite With Heated Marble Flooring. All Bedrooms Include Private Ensuites For Unparalleled Comfort And Privacy. Additional Highlights Include Pot Lights Throughout, And A Professionally Finished Walk-Up Basement Featuring 12-Foot Ceilings, Heated Marble Flooring, Two Bedrooms, Two Bathrooms, And A Separate Laundry Room Ideal For Multi-Generational Living Or Rental Potential. The Home Also Features Two Laundry Rooms, An Automated Sprinkler System, And Interlocking Stonework At Both The Front And Rear (id:60626)
Royal LePage Ignite Realty

