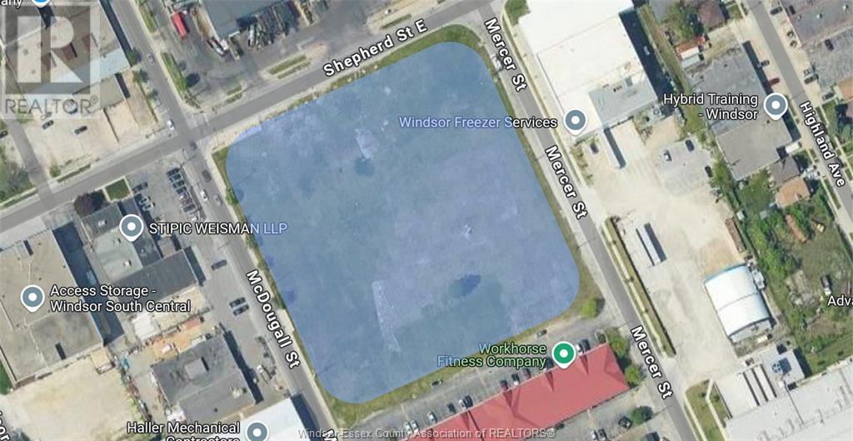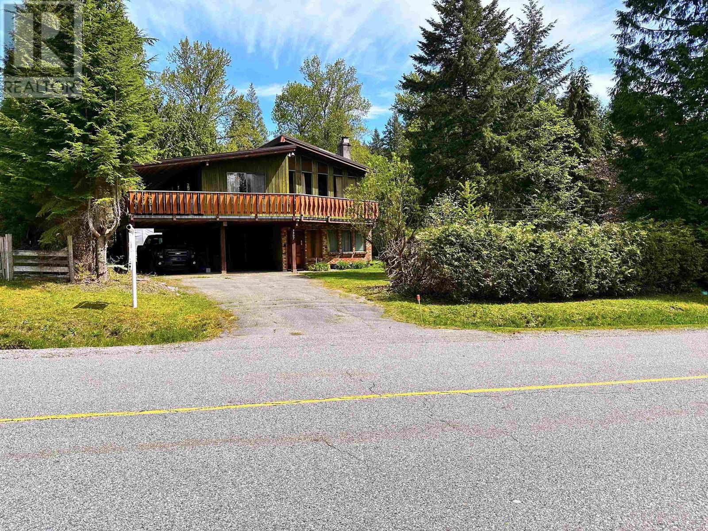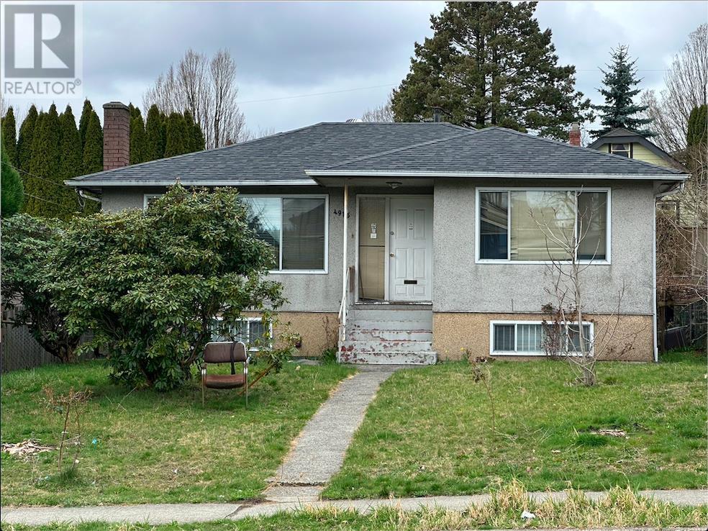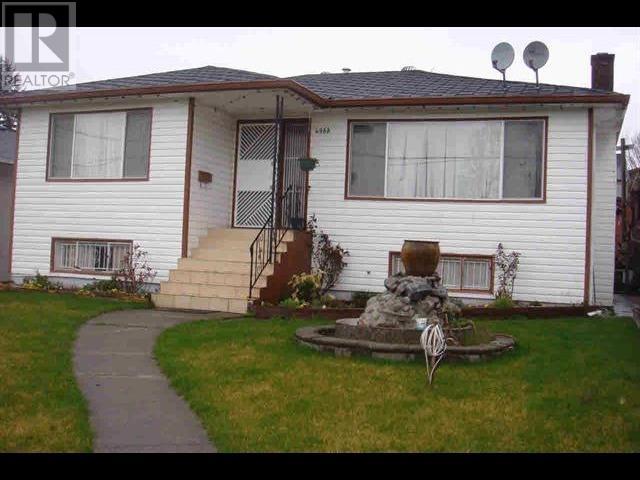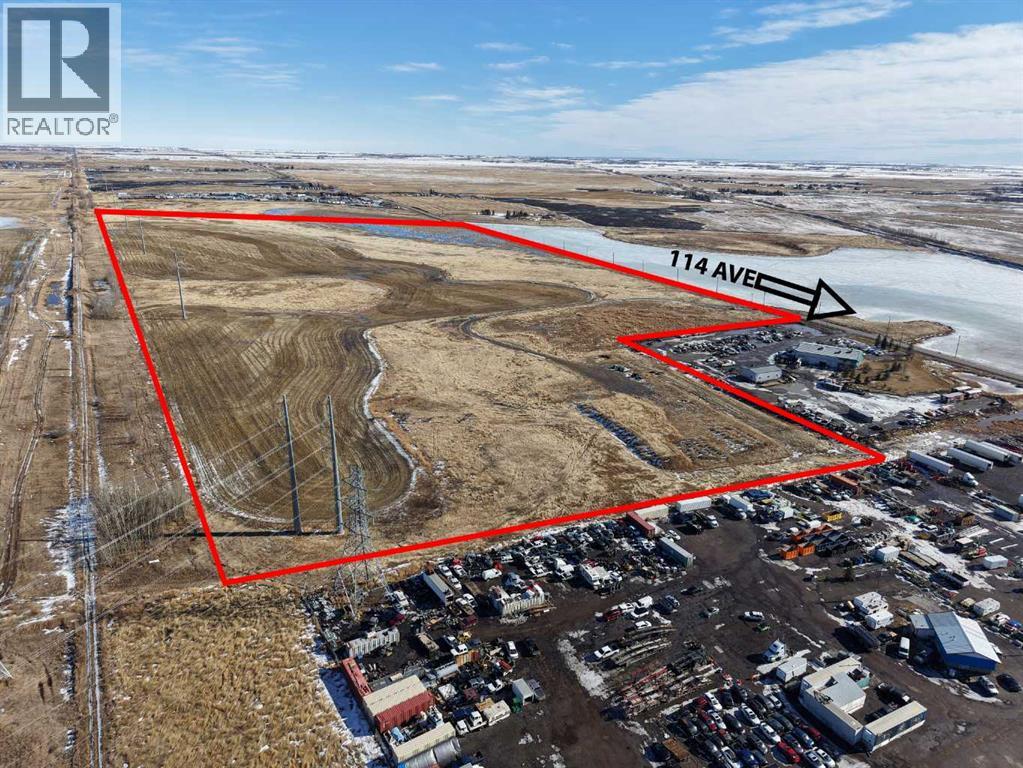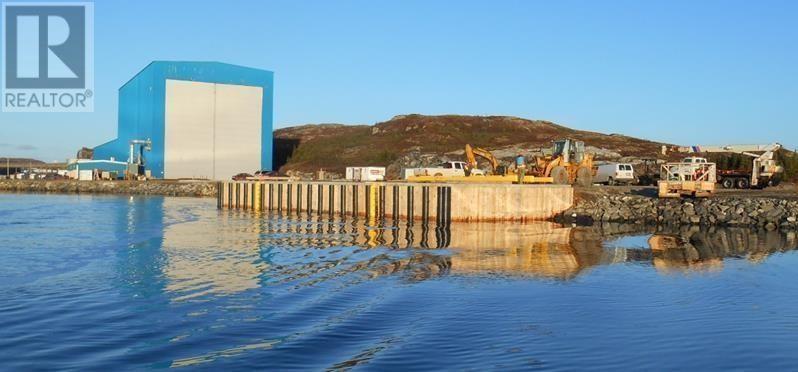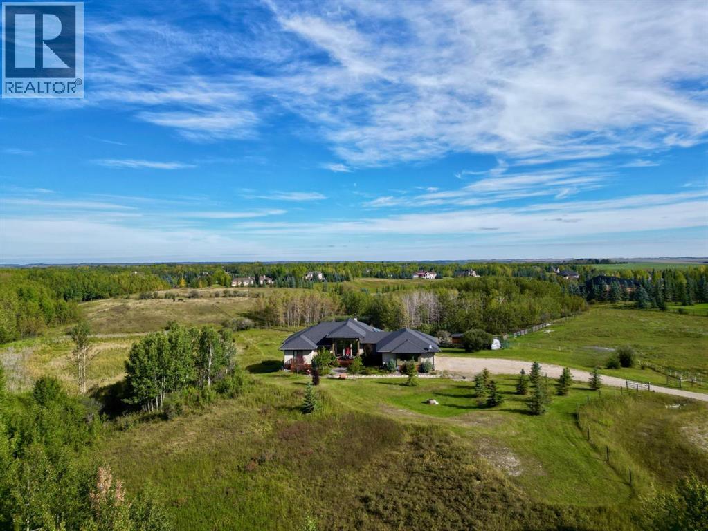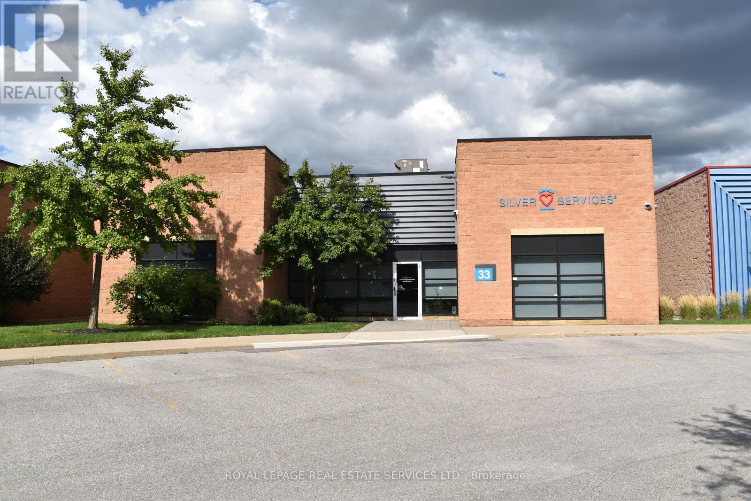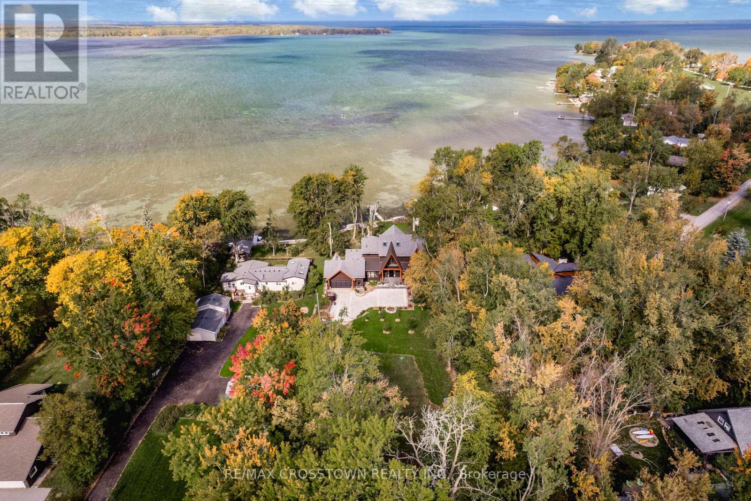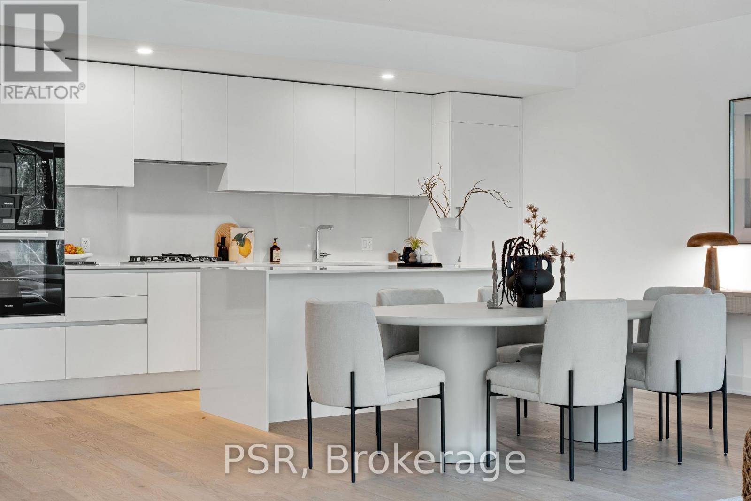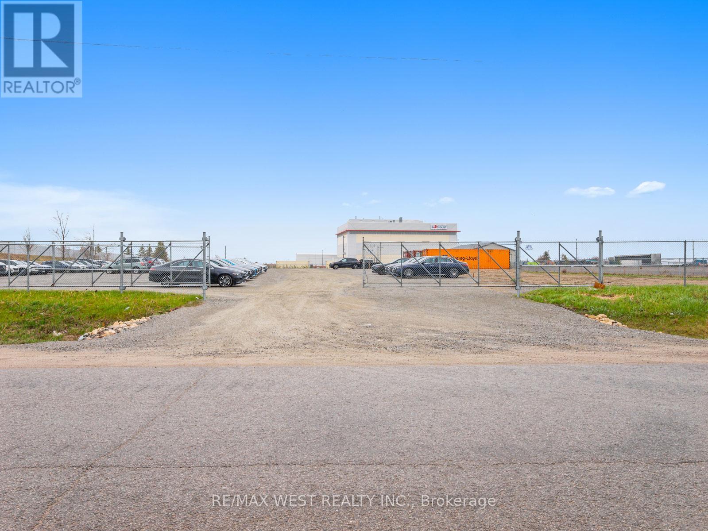1504 Mcdougall Street
Windsor, Ontario
NOW AVAILABLE FOR SALE. APPROX 3.5 ACRES ZONED MD2.1 AND ADDITIONAL AMENDED ALLOWANCES. STRATEGICALLY LOCATED TO THE U.S. INTERNATIONAL BORDER CROSSINGS AND CITY CENTRE. COMPLETED PHASE 1 AND PHASE 2 ENVIRONMENTAL AVAILABLE. CALL FOR ADDITIONAL INFORMATION. (id:60626)
Royal LePage Binder Real Estate Inc - 633
3307 Coy Avenue
Coquitlam, British Columbia
***INVESTORS or DEVELOPERS*** This property represents a compelling investment opportunity in the thriving Coquitlam N.E. Area (Burke Mountain). With its inclusion in the Hazel-Coy Neighbourhood Plan and the potential for rezoning when the OCP is amended, Awaiting the completion of Phase 3. This 1.26-acre parcel offers a canvas for future residential development. House has an unfinished basement, main level is in livable condition but needs a handy person to put their renovation thoughts on this vintage house. For more info and status updates go to https://letstalkcoquitlam.ca/hazelcoy (id:60626)
Royal LePage West Real Estate Services
4975 Rupert Street
Vancouver, British Columbia
Development Opportunity! Remarkable development located on 4900 block Rupert St. Located in a highly desirable area, potential for future development. Back lane access, minutes to the SkyTrain! Designated for an 8-storey, 3 FSR mixed-use development under Bill 47, offers accessibility and urban convenience. Easy access to major routes connectivity to downtown Vancouver, Burnaby. Buyers are advised to conduct their own due diligence with the City of Vancouver regarding development possibilities. Properties sold as-is, where-is (id:60626)
Royal LePage Westside
4963 Rupert Street
Vancouver, British Columbia
Investor Alert! Great investment and holding property with development opportunity. Minutes away from Skytrain, Bus and shopping this property falls within the Bill 47 Transit-Oriented Areas which designates for a 8 Storey 3 FSR mixed use development. Buyers are advised to conduct their own research for development opportunity with the City of Vancouver. (id:60626)
Lehomes Realty Premier
10600 114 Avenue Se
Calgary, Alberta
Endless potential on 82.59 acres inside Calgary city limits at a competitive price! This unique property has many possibilities - This property is right beside the new Prairie Economic Gateway, which Calgary City Council just approved. It is a $7B logistics and manufacturing hub set to transform the region. Key Highlights: $7B in projected economic growth, 30,000 new jobs over the next decade, Major boost for interprovincial trade, and a Greener future: 75% fewer emissions shifting cargo from trucks to train. This rail-driven hub, powered by the CPKC corridor, is a game-changer for Calgary, driving productivity, prosperity, and making the city a logistics powerhouse. What this means is a lot more development will be moving East from Calgary, towards the Prairie Economic Gateway, which is where the property is located. Currently zoned for farmland with neighbors zoned as IG and S-FUD granting potential to rezone and gain value very quickly (Subject to City of Calgary approval). Utility polls are found on the property allowing for a potential on-site solar farm. Ideally located along 114 Avenue SE, excellent access/egress onto Stoney Trail (5 minutes), Glenmore Trail (7 minutes) and 22X (10 minutes). Very rare find for an outstanding location in city limits. Don’t miss your chance at this amazing opportunity! (id:60626)
Lpt Realty
2 Wharf Road
Port Aux Basques, Newfoundland & Labrador
Strategically located at the principal gateway to Newfoundland and Labrador, this property is fully equipped for heavy industrial, marine, and commercial operations. With specialized infrastructure, deep-water access, and large-scale building capacity, it is ideal for offshore, fabrication, shipping, or port-related industries. Property Features: Building Space: 50,000 SF total • 30,000 SF with 100' ceiling height • 20,000 SF with 50' ceiling height • 4,000 SF of integrated office space Cranes: • One 135-ton overhead crane • Two 50-ton overhead cranes Ocean Access: • 80' x 80' mega door with 1,500 SF direct ocean access Site Area: 17 acres Wharf & Marine Capacity: • 18' water depth (expandable to 25'–30') • 80’ x 30’ reinforced concrete wharf desk (10T/m² deck capacity) • 2 x 50T MSB50 bollards on wharf, 4 x 50T MSB50 bollards on quayside • 4,500 m² graded travel path from facility to wharf • Water and shore power available Potential partnerships and/or incentives on municipal and provincial government levels may be available (id:60626)
Exp Realty
30124 Bunny Hollow Drive
Rural Rocky View County, Alberta
Nestled on a stunning 25.88-acre sub-dividable lot, this incredible acreage offers the ultimate blend of natural beauty and luxurious living. The land is richly adorned with mature trees, rolling hills, and serene ponds, creating a peaceful haven that is perfect for equestrian enthusiasts, complete with multiple horse shelters and fenced pastures. As you step into the main entrance, you're welcomed by an open-concept design that flows effortlessly into the heart of the home. The grandeur of the space is amplified by soaring 9-foot ceilings and expansive floor-to-ceiling triple glazed windows, allowing natural light to flood the main living area. At the heart of the home, the gourmet kitchen is a chef's dream, boasting custom cabinetry, a striking central island, and top-tier appliances, including a Sub-Zero refrigerator and a Wolf gas stove. Ideal for both intimate dinners and grand entertaining, the kitchen opens to a formal dining area that extends to a large back deck, offering breathtaking views of the property's rolling landscape. Just off the kitchen, the spacious living room invites you to relax in front of a sleek, ultra-modern wood-burning stove, capable of heating the entire home if desired. The room’s 11-foot ceilings & floor-to-ceiling windows continue the theme of bringing the outdoors in, framing picturesque views of the estate. The main floor also features the primary bedroom, a peaceful retreat with direct access to a private balcony where you can enjoy your morning coffee while taking in the tranquil surroundings. This thoughtfully designed room includes a generous walk-in closet and a luxurious 5-piece ensuite. A second bedroom on the main level offers large windows, a 4-piece ensuite and access to very private space on the back deck. The newly updated lower level of the home offers even more space for family and friends, with a spacious family room, three additional bedrooms and a brand new 3pc bathroom. Additionally, two of these bedrooms are con nected by a newly finished Jack and Jill bathroom, offering convenience and versatility. The walkout lower level opens directly onto the property, presenting an ideal opportunity to create an additional outdoor living space, such as a patio that capitalizes on the estate’s stunning views. Rounding out the home is an oversized triple garage with heated floors, which connects to a large mudroom and laundry room on the main level, providing ample storage and practicality. This high efficiency property features in-floor heating throughout the bathrooms and selected spaced in the home and offers an exceptional lifestyle opportunity, with endless potential for those seeking a serene retreat with the conveniences of modern luxury just minutes from Calgary. (id:60626)
RE/MAX First
662 Byngmount Avenue
Mississauga, Ontario
Make Your Dream Come True! Lake Escape. Modern Charm In Lakeview Waterfront Community Epitomizing Elegance & Comfort. About 300 Yards From Lake Ontario & Marine. 4 Bdr, 6 Wrs+Loft. Apr. 5,000 Sq.Ft. of Total Area Smart Home: Connected to the Internet and managed by mobile devices: Video Surveillance System, Home Security Systems, Home Heating/Cooling System, Lighting System, Coffee Machine, Washer & Dry. One Of The Few 3-Storey Houses In The Lakeview Modern Home Village. Unique Well Designed Open Concept Unsurpassed Quality Craftsmanship & Details Are Evident Thruout. Open Concept Gourmet Chef's Kitchen. 2 Kitchens + 3rd Floor Kitchenette. Large 5x9 Quartz Island Countertop. Ample Of Storage Space. 9-12 Ft Ceilings. Strong Waterproof Shotcrete Foundation. Heated Driveway & W/O Bsmnt Floor, Entrance Area And Wshrms Floors. Huge Fiberglass Windows $ Entrance Door. Custom made 25-foot-long chandelier with 45 bulbs. Stunning Led Light Fixtures & Mirror. High Quality Engineering Floor- The Best Option For Locations Close To Big Water. Fully Finished Basement Offers Incredible Potential, With Separate Entrance Providing The Ideal Setup For In-law Suite, Older Kid Suite Or Rental Income. Towel Warmers. Shoe Closet. Balcony in Master bedroom and Terrace on 3d floor covered with 16x16 composit. Central AC & Additional 3rd floor AC Unit. High Efficiency Furnace With Humidifier. High Efficiency Gas Modulating-Condensing Boiler. Black Powder Coated Stainless Steel Outside Railings. Door Bell With Video & Audio Communication By Mobile Device. Gas line to BBQ. Central Vacuum System. 2 Car Garage 20Lx17.4Wx12H Ft With Glass Door & Epoxy Covered Floor. Epoxy Covered Entrance Steps & Basement Landing. 3 Wells For Storm Water On Basement Landing.Trench Drain System Around The House. Sauna & Extra Roomy Hot Tub With Lounger & More. Parks, Trails. About 20 Min To Downtown Toronto, 15 Min Airport, 5 Min to QEW & 427 (id:60626)
Real City Realty Inc.
33 - 5155 Spectrum Way W
Mississauga, Ontario
This is a rare opportunity in Mississauga near the Airport. One of the best locations to start your business. This fully renovated commercial space offers exceptional quality throughout, making it perfect for a variety of business needs. Key features include: *Complete Renovation: The property has been meticulously updated from top to bottom, ensuring a fresh and modern feel throughout. Modern Kitchen: A brand-new kitchen has been installed, ideal for staff or tenant use. *New Flooring & Lighting: Beautiful, high-quality floors have been laid, and energy-efficient lighting has been fitted throughout the property. This property is a standout choice for any business seeking a high-quality, fully updated commercial space. Ground level. In this free-standing commercial building, there are six to seven small offices, two very large offices. Additionally, there is a studio room and a large meeting room. The building is designed so that about 10% of it is warehouse space and 90% is office space, allowing you to easily run a professional office here. (id:60626)
Royal LePage Real Estate Services Ltd.
178 Moores Beach Road
Georgina, Ontario
Welcome to luxury waterfront living on Lake Simcoe. This custom-built 4,500sqft home sits at the end of a quiet dead-end street, offering unmatched privacy and breathtaking views. Designed for year-round comfort, featuring heated flooring throughout, a geothermal system, a UV water system, & triple-pane glass windows. The open-concept main living space is centred around the view, w/ a striking fireplace, w/ a wall of windows that flood the home with golden light at sunset. W/ 5 bedrooms3 w/ ensuites, 2 w/ balconies, and 1 w/ a w/o to the back deck this home offers both comfort and versatility. The main-fl primary suite delivers an unmatched connection to the water, w/ stunning views that make it feel as if you're right on the lake. Upstairs, a second primary suite offers a private retreat w/ its own balcony, w/i closet, & a spa-like ensuite featuring a soaker tub, a spacious glass walk-in shower w/ custom tile, & double sinks. The upper level is also home to an impressive great room w/ soaring 18ft cathedral ceilings, a fireplace, & wet bar w/ full cabinetry plus island. This flexible space can serve as an add. family room, home office, gym, or be transformed into a private in-law suite. Step outside to nearly 100ft of pristine waterfront, complete w/ a 50ft dock, a sandy shoreline, & a boat ramp for effortless lake access. Whether you're lounging on the dock, kayaking in the calm waters, or unwinding after a day of work in the sauna, this property delivers an unparalleled lakeside lifestyle. (id:60626)
RE/MAX Crosstown Realty Inc.
Ph410 - 200 Keewatin Avenue
Toronto, Ontario
Welcome to Residences on Keewatin Park - where timeless design meets modern luxury in one of Midtown Toronto's most coveted neighbourhoods. This 1,744 sq. ft. corner penthouse offers refined living with an extraordinary 1,536 sq. ft. private rooftop terrace - a true urban oasis perfect for entertaining, dining, or relaxing outdoors. Inside, the thoughtfully designed layout includes 2 spacious bedrooms plus 2 versatile rooms ideal for a home office, gym, or media room. The chef-inspired Scavolini kitchen is equipped with premium Miele appliances, a gas cooktop, and a large centre island, blending functionality with style for everyday living or hosting. The primary suite is a private retreat with a spa-like 5-piece ensuite and an oversized walk-in closet. Step onto the walk-out balcony for your morning coffee, or take gatherings to the expansive rooftop terrace, offering endless possibilities for outdoor living with space to lounge, cook, and entertain. With refined finishes, soaring ceilings, and an abundance of natural light, every detail of this residence has been carefully curated to offer comfort and sophistication. Located within walking distance to top-rated schools, shops, parks, and transit, this boutique development combines privacy and exclusivity with the best of Midtown convenience. A rare opportunity to own a spectacular penthouse with unparalleled outdoor space in a prestigious Toronto address. (id:60626)
Psr
2457 Doral Drive
Innisfil, Ontario
Prime 2-Acre Industrial Lot in Innisfils Fastest-Growing Commercial HubFully graded, graveled, fenced & gated 2 acres (unserviced) in the thriving Innisfil Industrial Parkjust off Innisfil Beach Rd and Hwy 400. Ramp upgrades and major new builds are transforming this corridor into a marquee commercial/industrial destination. Surrounded by national brands (auto OEMs, warehouses, modern industrial), the site offers top exposure, quick highway access, and serious long-term growth. ~10 min to Barrie, ~20 min to Bradford.Zoning: IBP-5 (Industrial Business Park)Uses include: outside storage, warehouse/distribution, truck terminal, manufacturing, equipment sales, farm dealer, auto body, dealership, office, restaurant, convenience store, cannabis, school/training centre, veterinary clinic, hotel/motelplus light industrial, warehousing, and contractors yards.Why this site: highway visibility, modern neighbours, booming demand, and scarce premium industrial land in a blue-chip park. (id:60626)
RE/MAX West Realty Inc.

