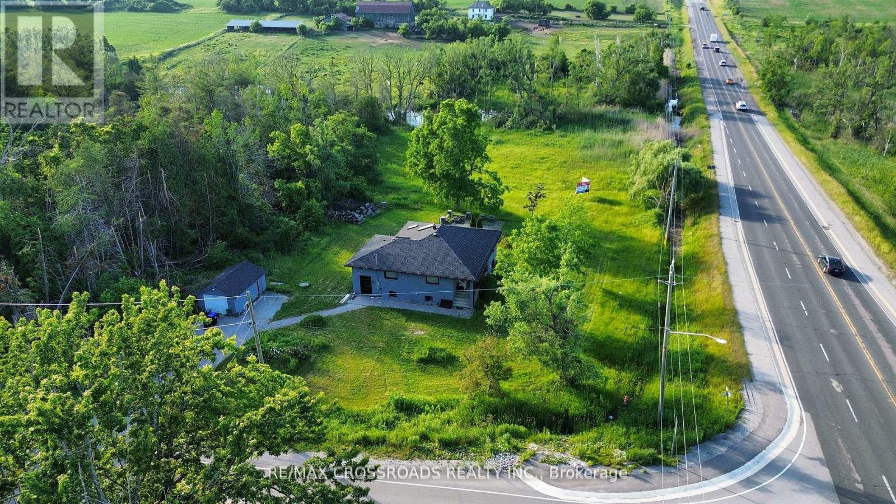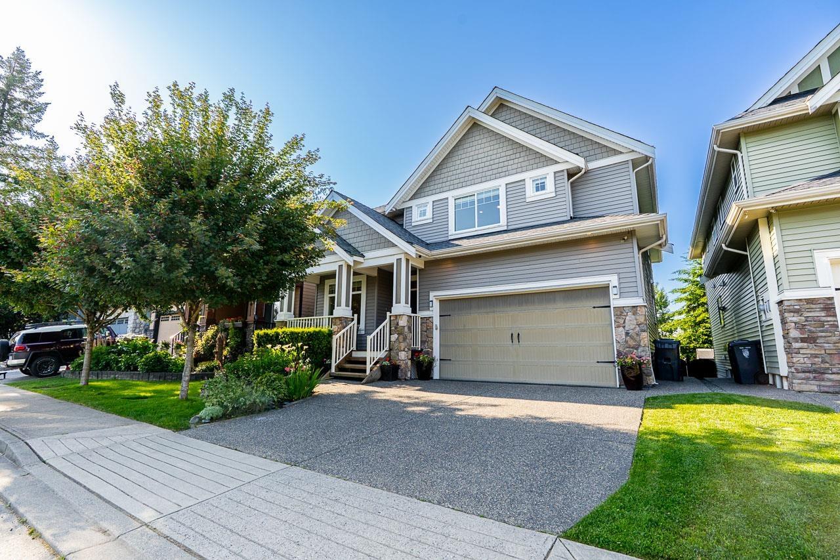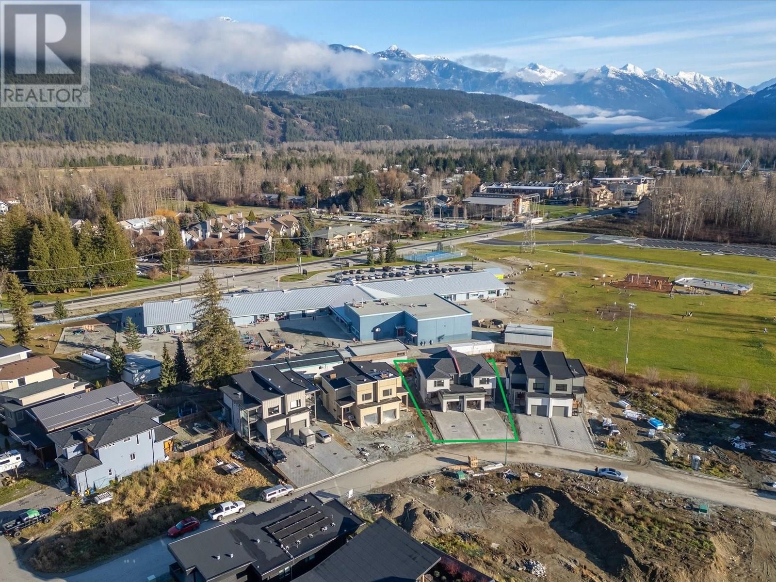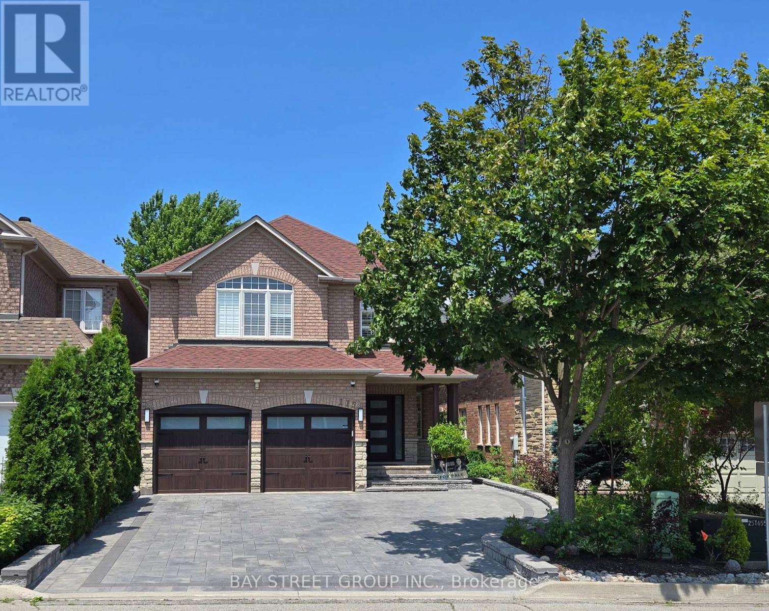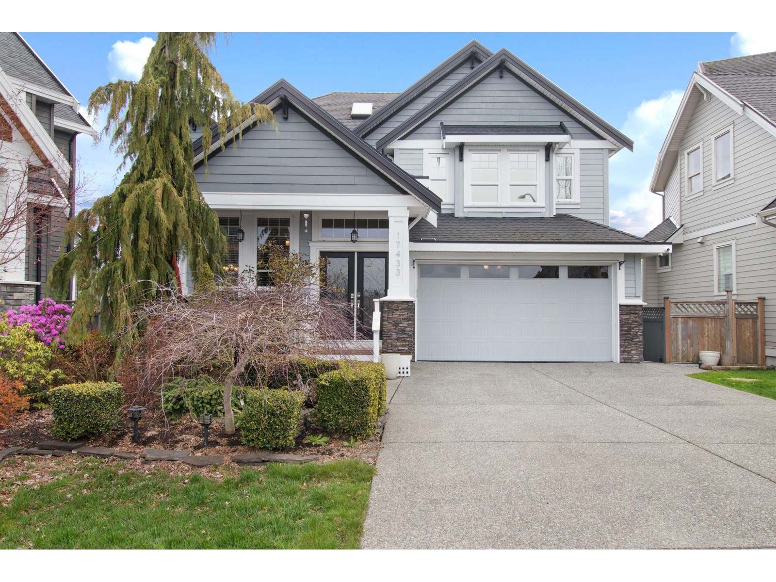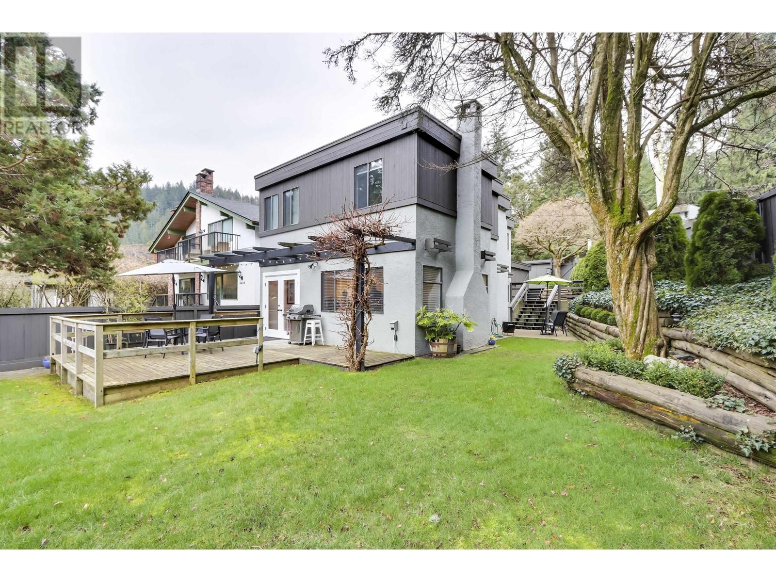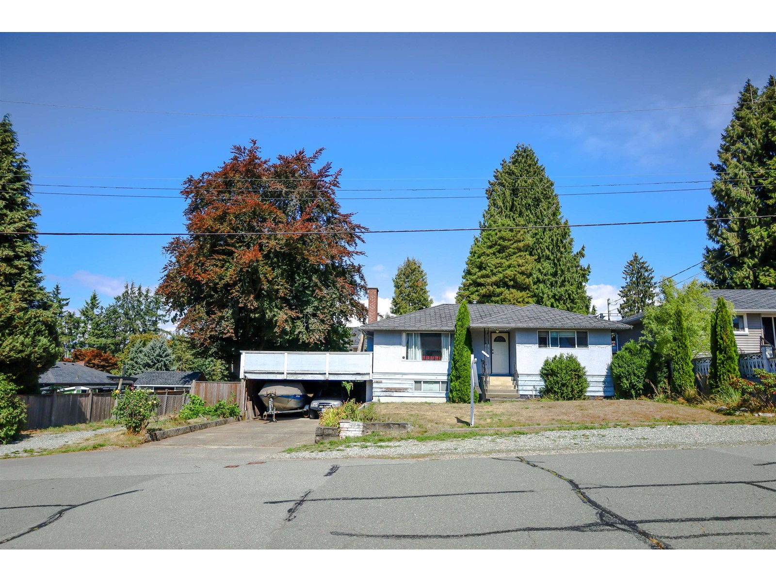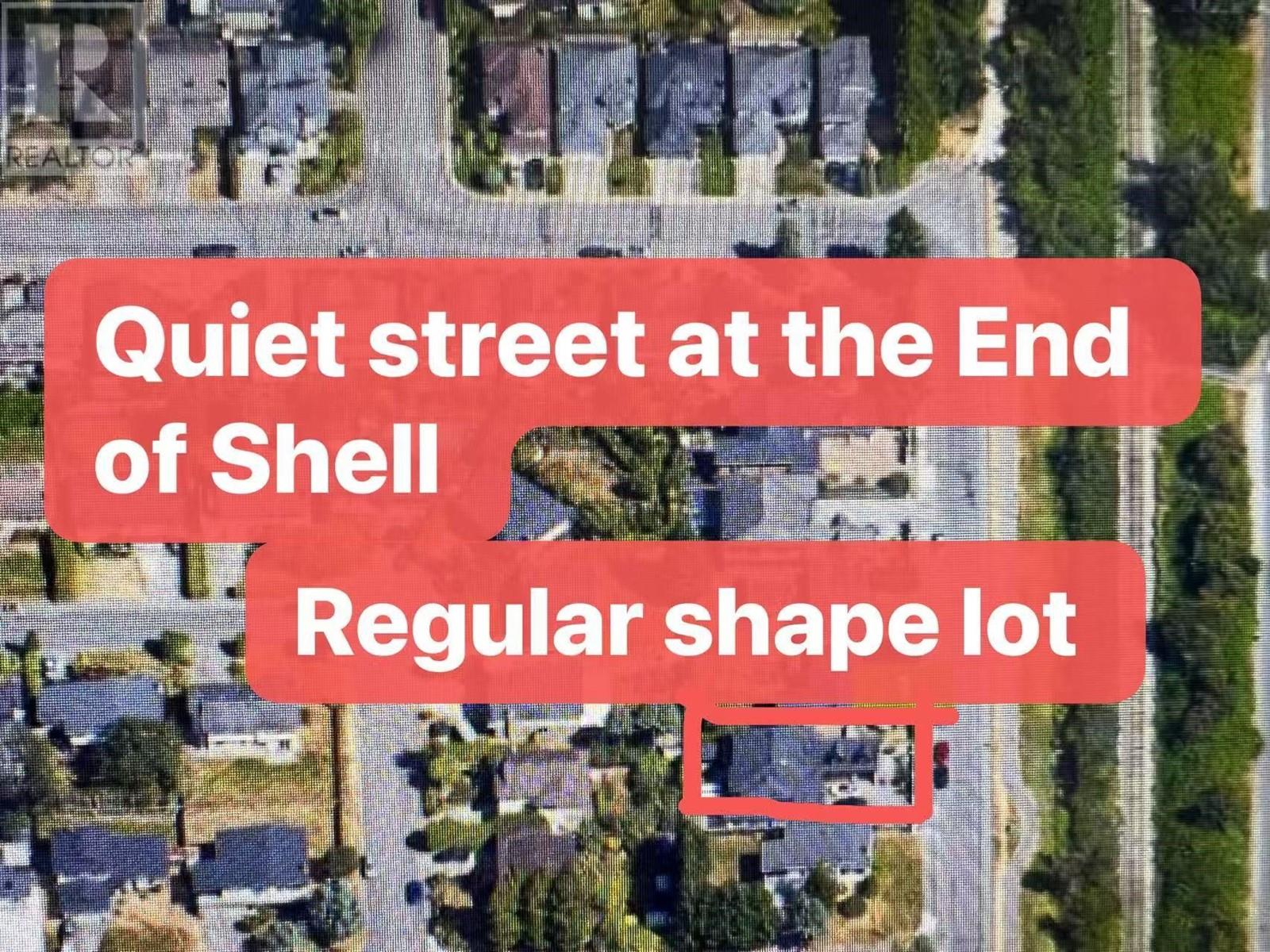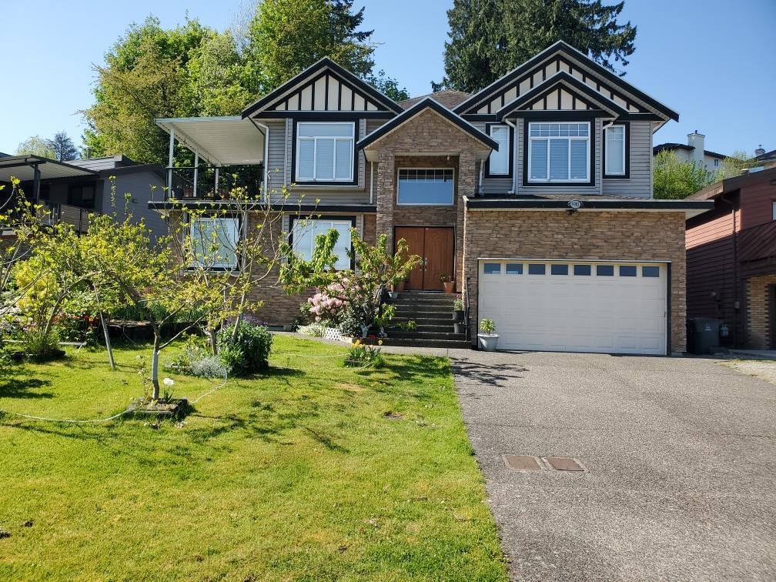7118 Yonge Street
Innisfil, Ontario
NEW WINDOWS 2025, NEW DOORS 2025, REDESIGNED W/CUSTOM CONTEMPORARY FINISHES, ELEGANTLY SHOWCASES IN-DEMAND NEUTRAL TONES & SHADES, W/HIGH CEILINGS SITUATED ON APPROX 3.1 ACRES BACKING ONTO TRANQUIL WOODLANDS. THE OPEN-CONCEPT DESIGN OFFERS A FRESH & INVITING ATMOSPHERE, W/METICULOUS ATTENTION TO DETAIL PRESENT IN EVERY ELEMENT. 3 GENEROUSLY SIZED BEDROOMS, ALL FINISHED WITH ENGINEERED HARDWOOD FLOORING, SMOOTH CEILINGS, AND LARGE PORCELAIN SLABS. THE PRIMARY SUITE SERVES AS A PRIVATE OASIS, FEATURING A LUXURIOUS 4-PIECE ENSUITE COMPLETE WITH A FREE-STANDING TUB, A GLASS SHOWER WITH A CUSTOM BENCH WITH A STEPLESS SHOWER, A HOT & COLD BIDET, & HEATED FLOORING FOR THE ULTIMATE IN COMFORT. THE CHEFS KITCHEN IS A SHOWSTOPPING CENTERPIECE, EQUIPPED W/SIX PREMIUM APPLIANCES, A SPACIOUS 9.5-FOOT QUARTZ ISLAND W/WATERFALLS, & AMPLE CABINETRY, $ A WINE CABINET & BAR FRIDGE. THE LIVING ROOM FEATURES A CUSTOM CATHEDRAL-STYLE LED KISSED OAK FT. WALL WITH A 72-INCH FIREPLACE, FLOODED WITH NATURAL LIGHT FROM EVERY ANGLE, & FRAMED BY THE SERENE OUTDOOR VIEWS ENJOYED VIA THE 3 NEW SKYLIGHTS. THE LOWER LEVEL EXTENDS THE LIVING SPACE, OFFERING 2 ADDITIONAL BEDROOMS, A MODERN 3-PIECE BATHROOM, & A THEATER ROOM FT. A STRIKING 98-INCH FIREPLACE, OAK FT. WALL ACCENTED WITH 109-INCH-BY-48-INCH PORCELAIN SLABS + A BAR MAKES THIS SPACE PERFECT FOR GUESTS OR MULTI-GENERATIONAL LIVING. OUTSIDE, A BEAUTIFULLY INTERLOCKED WALKWAY AND PATIO AWAIT, COMPLETE WITH A FIREPLACE AND BUILT-IN BENCH, PROVIDING A LUXURIOUS SETTING FOR RELAXATION OR ENTERTAINING IN THE SERENE NATURAL ENVIRONMENT(SOME TREES IN PATIO REMOVED). A MASTERPIECE OF MODERN STYLE AND FUNCTIONAL DESIGN, OFFERING A HARMONIOUS BLEND OF ELEGANCE & TRANQUILITY, MAKING IT AN EXCEPTIONAL RETREAT IN A STUNNING SETTING. A STONES THROW AWAY FROM THE (140,000 SQFT YMCA, CITY HALL, PRIVATE SCHOOL, POLICE STN & SOON TO BE RVH SOUTH CAMPUS, 6 MIN TO THE FUTURE ORBIT CITY) **EXTRAS** 1 ADDITIONAL ROUGHED IN 3PC BATHROOM (id:60626)
RE/MAX Crossroads Realty Inc.
20629 85 Avenue
Langley, British Columbia
Stunning 6 bed, 5 bath home in North Yorkson backing onto Greenbelt with Lush mountain views! This 2-storey w/ walkout basement comes w/ 2 Bed LEGAL Suite. Mainfloor has soaring ceilings in livingroom & a gourmet kitchen w/pantry, covered deck overlooking a tranquil Pond/Park and private yard. Upstairs offers 4 spacious bedrooms with 3 ensuite bathrooms. The walk out basement is perfectly laid out with a media room as well as a separate & Bright 2 bedroom LEGAL SUITE in great condition. Other highlights include an over height garage, central AC, luxurious pendant chandelier and other quality finishings. Located close to Yorkson Creek Middle School, shopping, restaurants, conveniently located to HWY 1, & Carvolth Bus Exchange for easy commuting. Open House 1-3pm Sunday Aug 3rd. (id:60626)
Royal LePage West Real Estate Services
1005 Phare Crescent
Pemberton, British Columbia
Welcome home to Tiyata Village situated in the heart of the Village of Pemberton. This newly built (Under construction) full duplex will offer contemporary design, thoughtful layouts, and breathtaking views of the surrounding Pemberton Mountain Range. With 3 bedrooms and 2.5 bathrooms on each side, this property is perfect for families, investors, or those seeking a peaceful retreat. Built to step 4 building code standards (significantly more energy-efficient) Additional features include custom kitchen cabinetry, 2 sets of washer/dryer(s), heat pump with HRV, energy efficient windows, heated crawl space, 2 gas fireplaces, 2 single car garages and a double wide interlocking stone driveway and the 2-5-10 New Home Warranty. Located in a vibrant friendly community known for its authentic outdoor adventures, this home is just minutes away from hiking trails, biking paths, lakes, golf courses, agri-tourism, world-class skiing at Whistler Blackcomb and the endless recreation opportunities offered in the Valley. (id:60626)
Engel & Volkers Whistler
115 Colesbrook Road
Richmond Hill, Ontario
Immaculate Spacious Home In Desirable Location With Luxurious Finishes, Fabulous Living/Dining With Gleaming Hardwood Floors, Family Size Kitchen With Breakfast Area, Walk-Out To Patio, Cozy Family Room With Gas Fireplace, Wrought Iron Oak Staircase, Main Floor Laundry, Direct Access To Garage From Main Floor! Spacious Primary Bedroom With a 5pc Ensuite, Spectacular Professionally Landscaped Garden And Interlock Driveway, Fully Fenced Private Backyard. No Sidewalk. Close To Schools/Yonge St/Community Centre/Tennis Courts/Soccer Field/Walking Trail/Shopping/HWY 404. Top Ranked Trillium Woods PS/Richmond Hill HS/St Theresa of Lisieux CHS School District. (id:60626)
Bay Street Group Inc.
73 Eakin Mill Road
Markham, Ontario
Stunning 4-Bedroom Home in Prime Wismer Location: Welcome to this elegant 4-bedroom detached home in the highly sought-after Wismer community. Spanning over 2,900 sq. ft., this property offers a perfect blend of style and functionality. Upgrades & Features: Brand-new hardwood flooring on the second floor (Feb 2025). Main-floor office & second-floor den ideal for work or study. Hardwood flooring throughout the main floor with an oak staircase. Spacious primary bedroom with a luxurious 6-piece ensuite and double sink. California shutters on all windows for added privacy and elegance. Upgraded kitchen with extended cabinets, granite countertops, and an undermount double sink. Smooth ceilings on both levels Prime Location:- Top-ranked school zone: Donald Cousens PS & Bur Oak SS Close to shopping, transit, and recreation. Don't miss this incredible opportunity to own a beautiful home in one of Wismers most desirable neighborhoods! (id:60626)
RE/MAX Crossroads Realty Inc.
17433 1 Avenue
Surrey, British Columbia
Stunning 5 bed, 6 bath home in the highly sought-after Summerfield area of South Surrey. Built in 2012, this well-maintained residence offers 3,800 sqft of elegant living space. The main level features an open-concept layout with gourmet kitchen, high-end appliances, and spacious living/dining areas-perfect for entertaining. Upstairs boasts 3 generously sized bedrooms, including a luxurious primary suite with spa-inspired ensuite. Fully finished basement includes a legal 2-bedroom suite, ideal for extended family or rental income. Situated on a beautifully landscaped lot, close to parks, golf, top schools, and the beach. This is refined West Coast living at its best! (id:60626)
RE/MAX Performance Realty
3121 Columbia Street
Vancouver, British Columbia
Introducing COLUMBIA PINES, a brand new triplex in a timeless Craftsman style design. This home is the middle unit and has a lovely open view of trees, scenery and Simon Fraser Elementary school. Watch your kids play at school from your front porch, living room and primary bedroom! Luxury finishings and features include premium European appliances (Liebherr fridge/freezer, Smeg oven/gas stove), radiant floor heating, hardwood floors, a/c, custom millwork and cabinetry, expansive windows, and vaulted ceilings in the bedrooms. Self-managed, no strata fees. Best of all, this home has a separate entrance, mortgage helper that can provide solid Airbnb rental income, allowing you to live comfortably while generating income and paying down your mortgage sooner! OPEN HOUSE SAT/SUN 2-4 (id:60626)
Evermark Real Estate Services
6590 Nelson Avenue
West Vancouver, British Columbia
A Horseshoe Bay Gem! Nestled right in the village is this 3 bedroom, 2 bathroom, 1522 sq ft, two level, custom built (original owner) home situated one block away from the water. Fully updated over the last few years and meticulously maintained with hardwood flooring, newer Bosch S/S appliances (2023), granite counters, gas fireplace (2022) and fresh paint inside/out. Beautiful backyard for entertaining and fenced in to make it kid/pet friendly. Comes with a 220 square ft workshop, 700 square ft of outdoor patio space, and parking for two vehicles. A stones throw to all the shops, restaurants, transportation and BC Ferries terminal. (id:60626)
RE/MAX Crest Realty
11093 Patricia Drive
Delta, British Columbia
Be quick here......Builder alert ....Investment Opportunity Subdividable 18000 sqft plus lot in North Delta in popular Nordel area, With easy access to Hwy 17 & Nordel Way. Build now or hold for future as currently has a Clean well maintained large bsmt entry home with an additional 2 bdrm licensed suite in bsmt. Very Unique situation as after subdivision one lot will have a large privately owned back lane ...contact LS for additional info regarding lot split. Bluechip investment here... Great location ......Well worth a look ....!! (id:60626)
Homelife Benchmark Titus Realty
65 Rockcliff Terrace Nw
Calgary, Alberta
Welcome to Rock Lake Estates in Rocky Ridge, NW Calgary's In Demand District! Schools, Shopping, Restaurants, Transit and C-Train Access, YMCA, and Much More! Quick Access to the Rockies and Stoney Trail. There are 16 more lots to choose from to have your custom dream home built by long time estate home builder Brar Homes. The Show Home is open Monday to Thursday from 4-8pm, Weekends 12-5, or by appointment anytime, and is located at 48 Rockcliff Terrace NW. This home is to be built, with a possession time of approximately June 2026. This is a 2 Storey, South Backing 4 Bedroom Home, with Separate Access to the Basement via a rear walkup entry. The Main Level has a bedroom with a full ensuite bathroom, shared with hallway entry to the bathroom. Also a separate office from the foyer. The back living space has the family room with gas fireplace, central dining area, and u shaped kitchen with a generous walk through pantry and mudroom off of the garage. Large deck and cement patio off the back to enjoy the south facing sunshine. The upper level has 4 large bedrooms and three full bathrooms. The primary spa ensuite has an oversized 44' x 70" Tiled Shower with a Sitting Bench and 10ml Glass, plus a separate soaker tub, and two sink vanity, plus enclosed toilet. The Lower Level has a huge rec room and 8' Wet Bar, 6th Bedroom and large Gym, plus a 3 pce Bath with Oversized Shower. There is a rear exit to the walkup basement separate entry. 3426 Square Feet Above Grade, with 1203 Square Feet on the Lower Level. The Main Level has a ceiling height of 10' with 9' Up and 9' Down. Engineered Hardwood throughout the Main and Upper Levels including the Main Staircase, with carpet on the lower level stairs and lower level. Designer Tile in the bathrooms and upper laundry room. Quartz Counters throughout. A Built In Appliance layout in the Gourmet Kitchen. Want to personalize your selections? There is still time. Visit the show home for more details. Please note the interior pics a re taken from the Show Home, going on sale soon! (id:60626)
RE/MAX House Of Real Estate
9651 Shell Road
Richmond, British Columbia
Welcome to 9651 Shell Road - a charming and well-maintained 3-bedroom, 2-bath home nestled in Richmond´s desirable McNair neighborhood. Located just steps from McNair Sports Field and the local school park, this home offers a perfect balance of tranquility and convenience. Enjoy easy access to shopping, dining, and amenities with Ironwood Plaza and South Arm Community Centre only a 5-minute drive away. Ideal for families or investors looking for a solid property in a sought-after area. Don´t miss this opportunity - call today for more information! (id:60626)
RE/MAX City Realty
9983 117 Street
Surrey, British Columbia
Welcome to an established Gardener's Paradise featuring Apple, Cherry, Plum, Pear and Fig trees! This is a beautiful spacious well-kept home in a quiet cul-de-sac minutes away from Pattullo Bridge, less than a 30 minute drive to the airport, ferries, Vancouver or Langley. A custom home, built and designed in 2009 features 7 bedrooms and 5 baths. With a great source of rental income on the ground level are 2 - 2 bedroom large suites each with their own private patios and a separate laundry. DEFINIETLY A PRESTIGOUS LOCATION, you will not get tired of the amazing PANORAMIC NORTH SHORE MOUNTAIN VIEW. (id:60626)
Royal Pacific Realty Corp.

