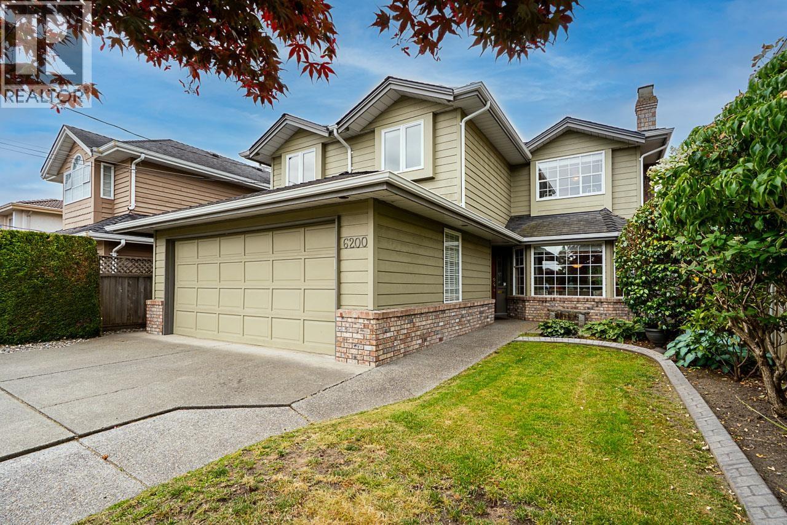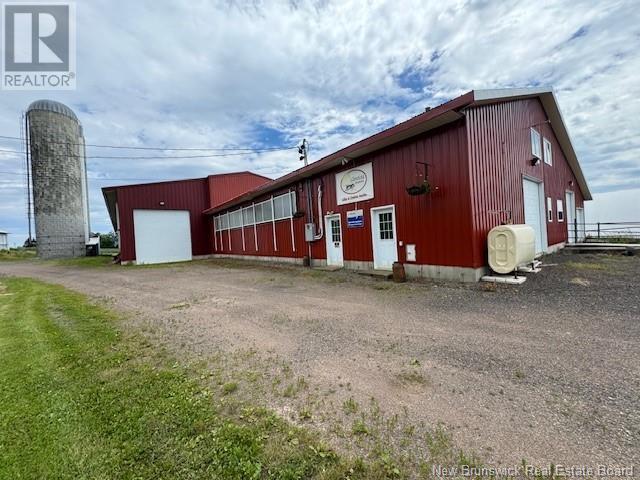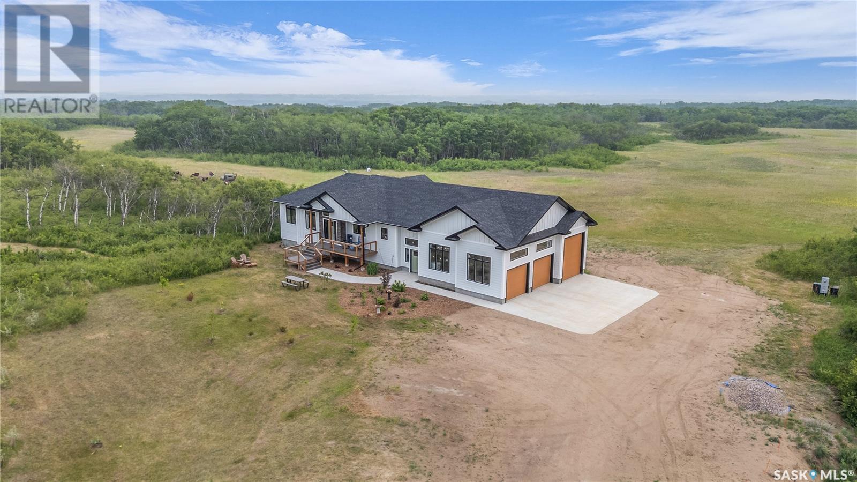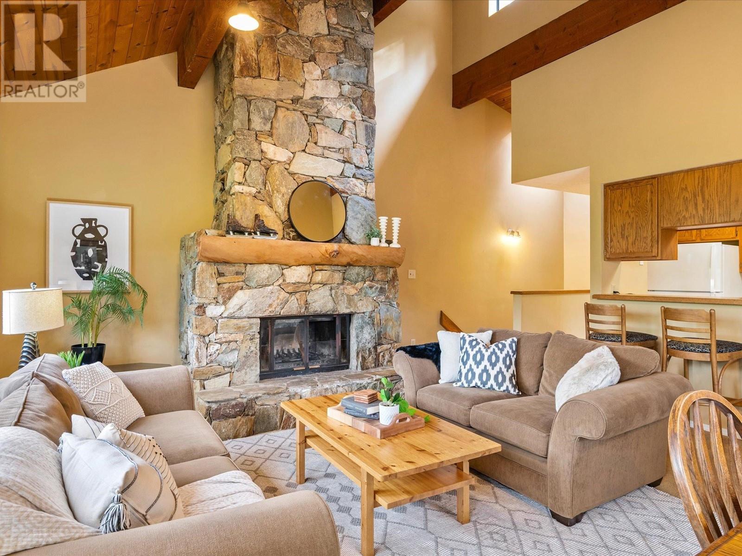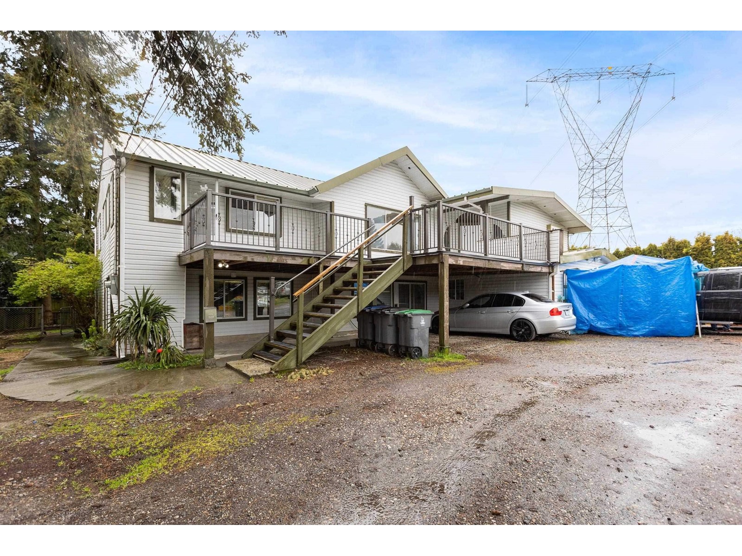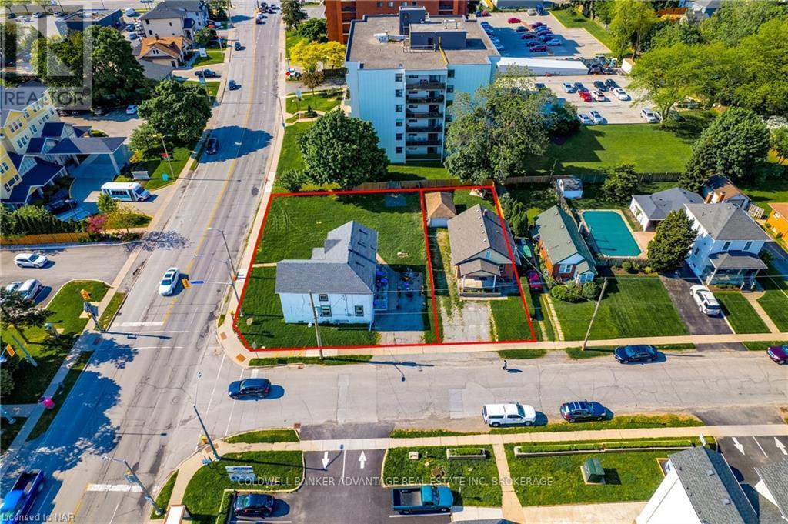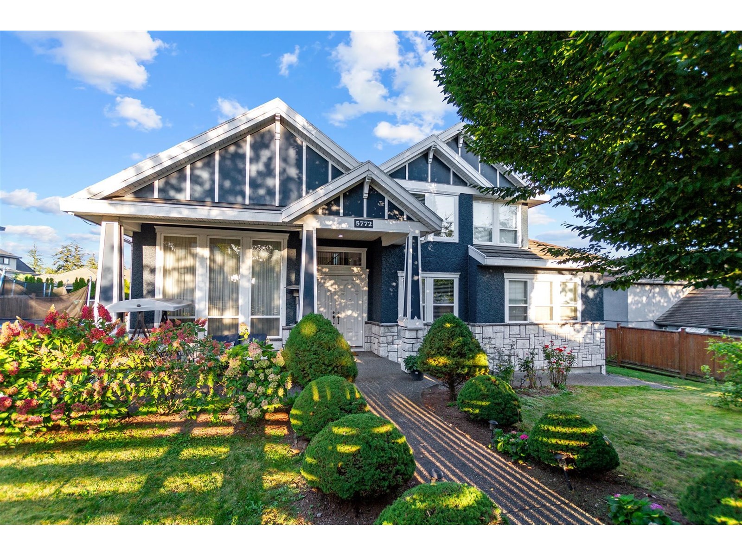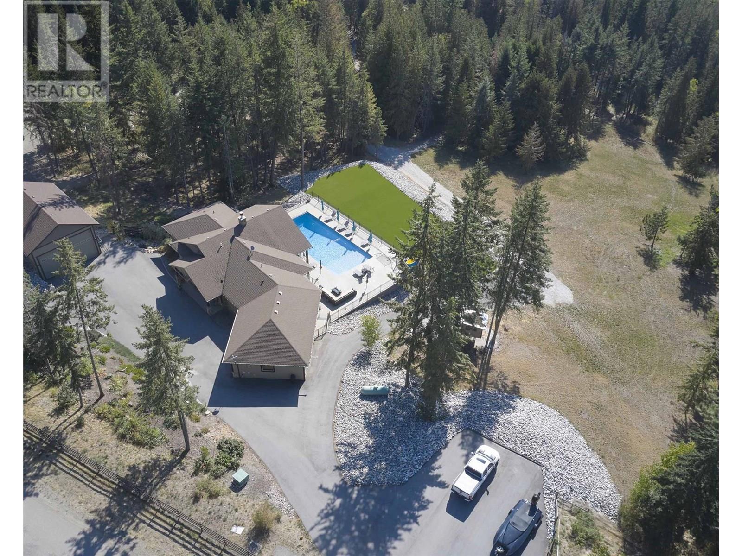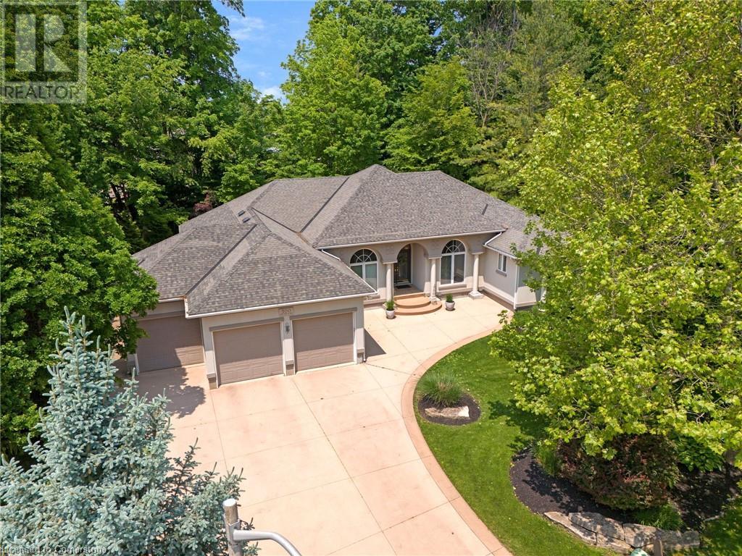245 Kalamalka Lakeview Drive Unit# 16
Vernon, British Columbia
OUT OF COUNTRY BUYERS - WELCOME TO OKANAGAN VALLEY IN BEAUTIFUL BRITISH COLUMBIA! Plan your dream home on this incredible 16.75 acre naturally preserved property! Imagine - every window can take in the coveted views of Rattlesnake Point in azure Kalamalka lake. Take the service road right down to the famous Rail Trail that follows the shores of the lake. Gated entrance will ensure your privacy for your estate. Community water, natural gas and hydro are at the lot line. Kekuli Bay Estates is a unique bare land strata neighborhood of small acreages and executive homes all thoughtfully situated for privacy and separation. This ultimate location is ten minutes from the City of Vernon, 5 minutes to Kekuli Bay Boat Launch, 10 minutes to world class Predator Ridge golf course, 30 minutes to Silver Star Mountain Ski Resort and 20 Minutes to the Kelowna International airport. (id:60626)
RE/MAX Priscilla
6200 Woodwards Road
Richmond, British Columbia
Welcome to this beautifully maintained 5-bedroom home in Richmond´s highly sought-after Woodwards neighbourhood. Offering 2,536 square feet of well-designed living space, this residence features a main floor bedroom, 2.5 bathrooms, and a spacious side-by-side double garage. The functional floor plan includes separate formal dining and casual eating areas, creating a bright and inviting atmosphere throughout. Enjoy recent updates such as a newer roof, stainless steel appliances, and windows, enhancing both style and comfort. Step outside to a private, south-facing backyard with a mature cedar hedge and sunny patio - ideal for outdoor relaxation. Easy access to Blundell Centre, parks, shopping, and green spaces - this home offers the perfect balance of tranquillity and accessibility. (id:60626)
RE/MAX Westcoast
47260 Homestead Road
Steeves Mountain, New Brunswick
Welcome to 47260 Homestead Road! The possibilities are endless with this 130.4 Acre Farm with more land available for purchase or to lease . Currently set up for dairy farm (had 250 head of cattle), but other options include: horse ranch, beef farm, vineyard, sub division etc. The dairy barn is a newer steel structure featuring 107 stalls with rubber mats, a double milking parlor with floating floor milking 16 at once , free rolls, free stalls, automated temperature control curtains, alarms, a healthcare stall, 2 cow brushes, and an alley scraper. The property also boasts 3 Silos, 3 grain tanks, covered barn with 74 stalls, heifer barn, equipment barn, generator building with a new large free standing diesel generator, plus double car garage (24X40). The house is 4 bedroom 2 story home awaiting its next family! (id:60626)
RE/MAX Quality Real Estate Inc.
30362 Gunn Avenue
Mission, British Columbia
Prime development opportunity in west Mission's Silverdale community!! This 6.27-acre property is zoned for single-family homes (5 UPA) and townhouses (20 UPA). It includes a mobile home that, with the addition of a well and septic system, could be rented out-offering income potential while awaiting development. As Polygon starts infrastructure work to the east, this property serves as an excellent long-term investment. At full build-out, the site could yield approximately 28 townhomes and 12 single-family homes, making it a valuable holding as the surrounding area develops!! (id:60626)
Top Producers Realty Ltd.
Weston Acreage
Corman Park Rm No. 344, Saskatchewan
Rare opportunity with this beautiful acreage just minutes south from Saskatoon situated on 69.54 acre’s & located just off Merrill school road right beside Merrill school! This peaceful paradise offers the privacy & tranquility of country living, just 7 minutes to circle drive in Saskatoon, close proximity to the popular Berry Barn, a community center, a rink, a heated ice shack in the winter as well as school bus pickup right at the property to many schools in Saskatoon. This one of a kind 1832 sq.ft raised bungalow, Energy Star Certified home features a triple attached garage & shop! The attached shop has a 12 ft. overhead door with 14 ft ceilings, in floor draining, room for 4 vehicles & a future vehicle lift! The exterior of the home has Hardy plank siding, an 8x22 front deck as well as a concrete walkway/patio area. The home features triple pane windows, insulated concrete floors in the garage & basement, an ICF foundation, 14 inch walls, R50 insulation in the attic & energy efficient utility bills. The main floor is inviting with 11” ceilings, vinyl plank flooring & a stunning kitchen that is open to the dining/living area! The kitchen features a large island, quartz countertops, tile backsplash, black stainless steel appliances, a hood fan that vents directly outside & a butler’s pantry with sink built in. The Great room has a beautiful gas fireplace with brick surround. There is a commercial grade water heater & reverse osmosis system as well as a rough in for a future wet bar. All services were newly set up in 2022; (1000 Gal Septic tank, Septic field, Well - 50 feet & 40 gal per min). The current zoning of the property allows for a large detached shop or Quonset, & this perfect family acreage comes complete with a firepit, a water softener, central air conditioning, central vacuum, natural gas bbq hookup, all appliances & many Saskatoon berry bushes. Subdivision is a possibility in the future & any remaining new home warranty can be transferrable. (id:60626)
RE/MAX Saskatoon
2317 Cheakamus Way
Whistler, British Columbia
*INVESTOR ALERT* This rare duplex offers a turnkey revenue stream with a long-term lease to a hotel, generating $14,800/month in rental income. With a listing price of $1,999,000, this investment delivers aprox 8.35% ROI in a world-class destination. Conveniently located with easy access to public transit, it´s ideal for employee housing, ensuring high rental demand. Take advantage of Whistler´s thriving tourism market and secure a high-yield asset in one of Canada´s most sought-after resort towns. Contact us today to explore this exceptional opportunity! NO TOUCHBASE**Photos from previous listing (id:60626)
Angell Hasman & Associates Realty Ltd.
6129 126 Street
Surrey, British Columbia
Subdividable Property over 20,000 Sq Feet 118 Ft wide development lot in Panorama ridge . Large 10 bedroom & 6 bathroom home walking distance to schools and parks. Close to hwy with easy access. An extra large shop and huge outdoor parking for many cars. Private lot surrounded by mature hedges. A fantastic opportunity to , build tw0 a large new home or redevelop. 5 bedroom and 3 bathroom upstairs and 2 suites 2 bedroom each downstairs plus another 18x12 Bachelor suite . All most 40 x 20 sed on the side rented separately. (id:60626)
Sutton Group-West Coast Realty (Surrey/120)
3879 Portage Road
Niagara Falls, Ontario
Take your investment portfolio to new heights with 3879 Portage Road & 6248 St. John Street together! The GC zoning here allows for a diverse range of applications, such as retail, office spaces, clinics, and more. Offering excellent visibility from Portage Rd and conveniently located near all amenities, including grocery stores, public transportation & more. This flexible opportunity is well-suited for a multigenerational setup or investment potential, allowing you to reside in one home while generating passive income by renting out the other. The St. John Street residence includes a separate entrance plus a secondary unit in the lower level, featuring 2 hydro meters, well sized rooms and a roof installed in 2016. 3879 Portage Road is a well-maintained 2 storey home with its own two hydro meters and two gas meters. It consists of 2x two-bedroom units, providing plenty of space for everyone. Don't miss out on this rare opportunity in North End Niagara Falls - schedule your showing today (id:60626)
Coldwell Banker Advantage Real Estate Inc
Revel Realty Inc.
5772 152 Street
Surrey, British Columbia
Gorgeous custom built home with top tier finishing. This home is in the heart of the Sullivan community and boasts an 11000 Sq ft lot with over 6 parking stalls for the homeowner. Beautiful kitchen with an additional spice kitchen , AC and HRV system. Huge Covered patio for those summer. 4 good sized bedrooms upstairs plus Den on main floor. One-bedroom suite can generate stable rental income and become an excellent mortgage helper. Close to transit and Daycare. (id:60626)
Century 21 Coastal Realty Ltd.
Lot 4 Plover Mills Road
Middlesex Centre, Ontario
Experience luxury and privacy at Bryanston Estates, where XO Homes presents an exclusive opportunity to build CUSTOM your dream home. Located just outside of London's city limits. Available on Lot 4 and Lot 5, these premium 2/3 acre estate lots offer the perfect canvas for stunning custom homes. This model boasts 4,000 sq ft of modern open-concept living, featuring high-end luxury finishes, expensive windows, and chef's kitchen. The South0facing backyards provide tranquil views of grassy farm fields with endless privacy, enhancing the serene setting. These thoughtfully designed homes include 4 bedrooms, each with its own private ensuite bathroom, plus a bonus work-from-home office space and a loft area on the second floor. XO Homes offer you the freedom to tailor your home to your unique vision. Whether you choose to modify existing designs, make adjustments, or create a completely custom build from scratch, the possibilities are endless. **EXTRAS** TO BE BUILT- Fully customizable. Client can build their dream home through XO Homes. Prices vary with any adjustments to renderings. High-end finishes, backing onto sod farm. Offers on XO Builder Forms. (id:60626)
Royal LePage State Realty
6032 Lynx Drive
Vernon, British Columbia
Welcome to your dream home! This custom-built 5-bedroom rancher with a walkout basement is nestled on 5 private acres in the idyllic North BX area. Enjoy a serene, tree-lined rural setting with breathtaking city and lake views. The main level features 3 spacious bedrooms plus a den, an open-concept living area with large windows that offer stunning views, and a gourmet kitchen equipped with high-end appliances and ample counter space. The fully self-contained basement suite is perfect for guests or as an income helper. Outdoor amenities abound, including an expansive backyard with an inground saltwater heated pool, complete with an automatic cover and state-of-the-art features. The large, maintenance-free artificial green space is perfect for kids. The property also offers ample paved parking with a unique drive-thru access gated driveway. Additional features include an oversized heated garage and a detached shop for extra storage or projects. 26x42 shop with 16 ceilings! The location is ideal, with close proximity to hiking, ATV, and mountain biking trails, as well as the Silver Star ski mountain for year-round outdoor activities. This property is the perfect blend of luxury, comfort, and convenience, offering tons of space and endless potential. Don't miss out on this private and serene haven! (id:60626)
Royal LePage Downtown Realty
500 Fox Cove Place
Waterloo, Ontario
Nestled on a quiet court in East Waterloo’s sought-after Eastbridge neighbourhood, this impressive bungalow pairs timeless design with refined finishes and luxurious comfort—offering a warm welcome the moment you arrive. The curb appeal is undeniable with its stucco exterior, arched entryway, and expansive three-car garage. Inside, double doors open to a welcoming foyer and a light-filled living room with cathedral ceilings, skylights, wall-to-wall windows, and serene backyard views. Warm hardwood floors, crisp architectural lines, and a stone-surround gas fireplace create an elegant yet comfortable atmosphere. The kitchen features quartz countertops, top-tier appliances, custom cabinetry, and a spacious walk-in pantry—ideal for both culinary creativity and entertaining. A nearby formal dining room offers the perfect setting for special gatherings. The main-floor primary suite is a true retreat, complete with direct deck access and a spa-inspired ensuite featuring a freestanding soaker tub, oversized walk-in shower, dual vanity, and a massive walk-in closet. Two additional bedrooms and a stylish 3-piece bath provide flexibility for guests, family, or a home office. The fully finished lower level adds incredible versatility—ideal for a multigenerational suite, gym, office, or entertainment zone. It includes a gas fireplace, rough-in for a wet bar or kitchen, and a separate entrance from the garage. Set on a professionally landscaped half-acre lot, the outdoor space is equally impressive. Enjoy a large deck (2023), hot tub and retractable awning (2024), partially fenced yard (2022), and a wired pad ready for a swim spa—all framed by mature trees for added privacy. Additional highlights include energy-efficient cooling (2024), heating (2017), a dehumidifier (2018), a whole-home Generac generator, and a security-monitored sump pump for peace of mind. Whether upsizing, downsizing, or rightsizing, 500 Fox Cove Place offers a truly exceptional place to call home! (id:60626)
Right At Home Realty


