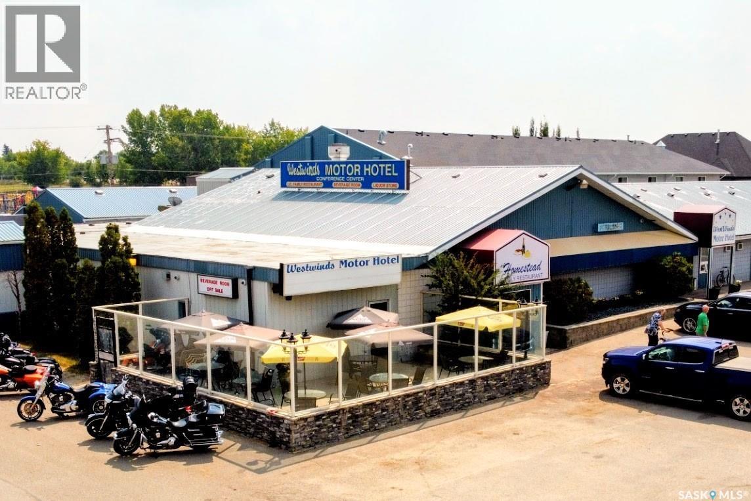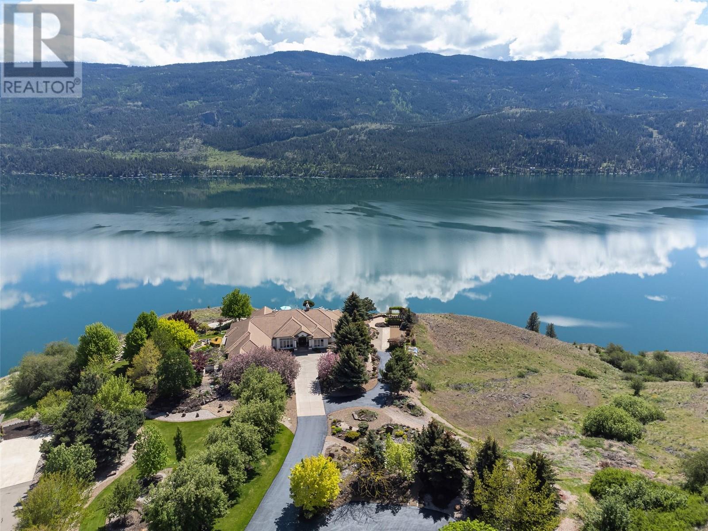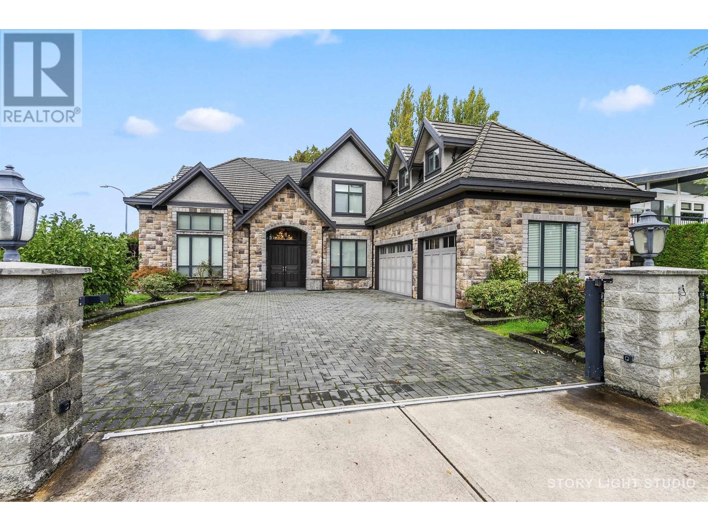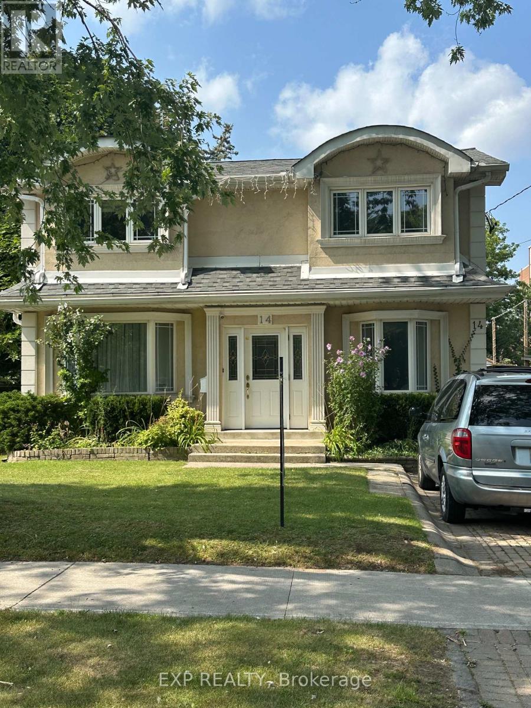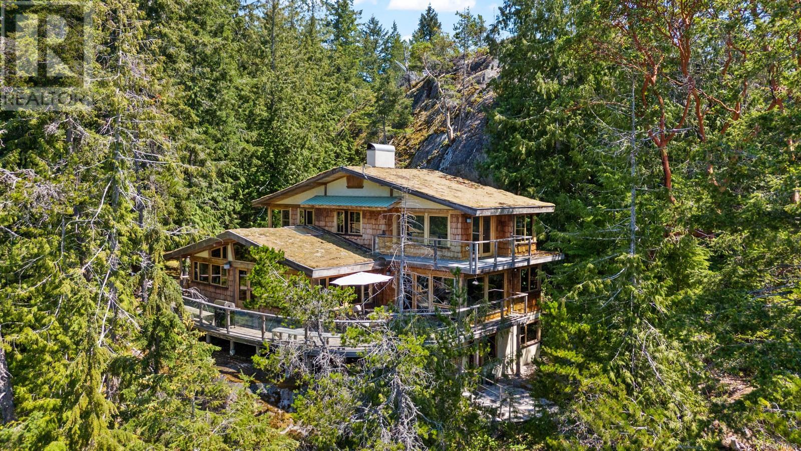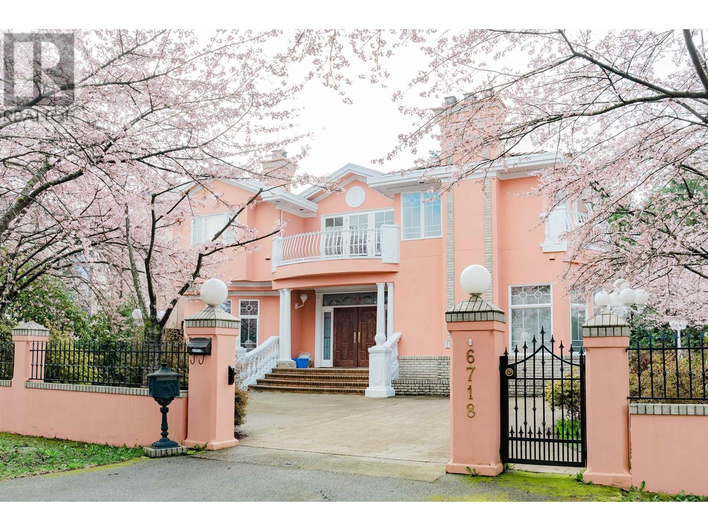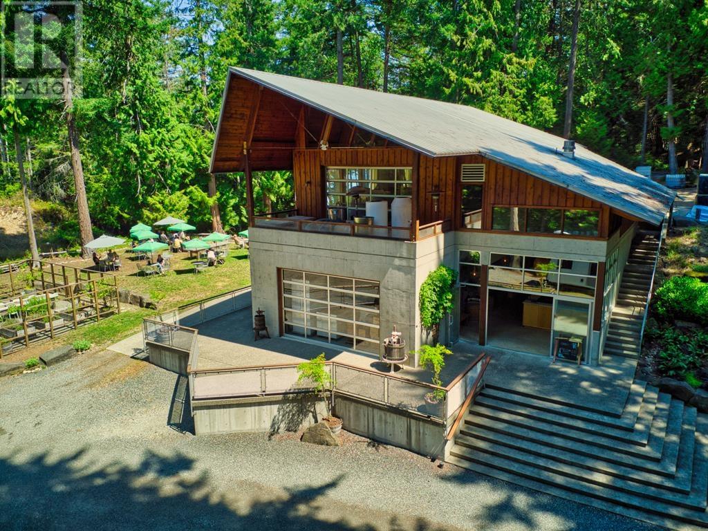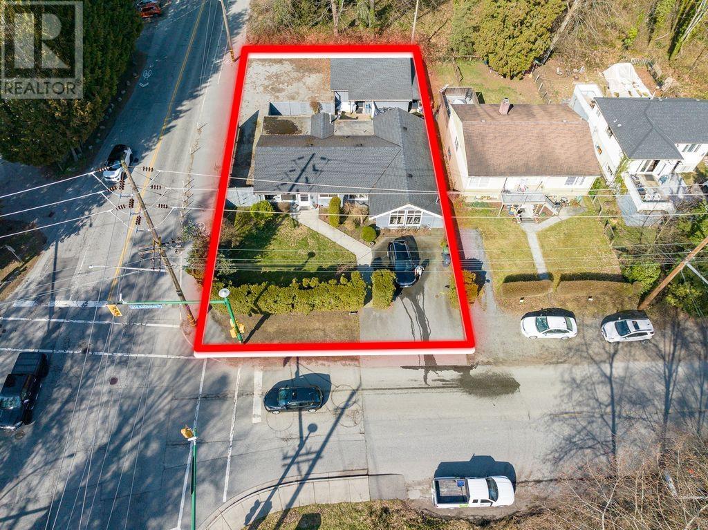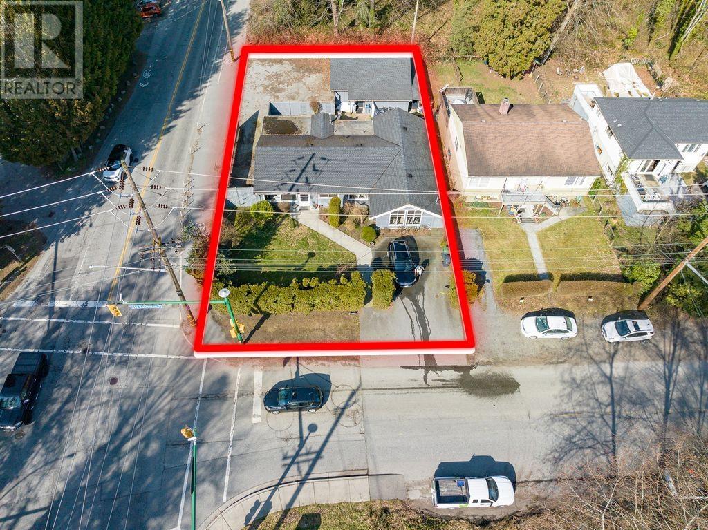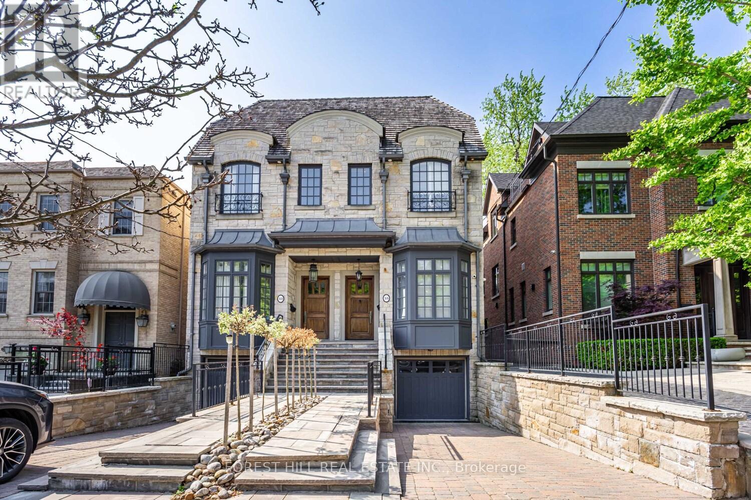5940 Carlton Avenue
Niagara Falls, Ontario
Investment Opportunity Alert! Diversify your portfolio with this approved townhouse development, expertly designed by renowned architect Michael Allen. This exceptional project features 19 stylish two-story units thoughtfully arranged across three modern blocks, combining contemporary design with practical functionality. Located in a prime, high-growth area, this development offers a rare opportunity for investors to capitalize on a project that's ready to move forward. The well-planned site layout, coupled with its desirable location, forms the foundation for a truly profitable venture. At this attractive price point, the projected return on investment shows strong potential for impressive profit margins.Don't miss the chance to secure this high-value development opportunity. (id:60626)
Soldbig Realty Inc.
902 Main Street
Biggar, Saskatchewan
Discover an exceptional business opportunity in the thriving town of Biggar, Saskatchewan. This meticulously maintained property, spanning 1.62 acres, is centrally located and offers a combination of profitable businesses: a hotel, liquor store (off-sale), bar, VLTs, and restaurant. Biggar is strategically positioned at the crossroads of Highways 4, 14, and 51, making it easily accessible and a prime location for both young families and entrepreneurs. Just under an hour's drive from the City of Bridges and an international airport, this town is home to industry leaders such as Rack Petroleum, AGI Envirotank, Prairie Malt, and APA Archery. The hotel, a cornerstone of the community since 1975, features 51 guest rooms with various configurations to meet diverse needs. All rooms are equipped with modern amenities, including TVs, refrigerators, and air conditioning, ensuring a comfortable stay for guests. The property also includes a well-managed restaurant, currently operated by a tenant, offering breakfast, lunch, and dinner to the local community and visitors. The cozy bar area is furnished with tables and chairs, 12 VLTs, a pool table, and a well-organized liquor selection. The liquor store, with an off-sale license, is a valuable addition to this business package. This property is a rare opportunity for a savvy investor to acquire a fully operational and successful business in a growing community. The owners have taken great pride in managing and maintaining the property, making it an ideal investment for those looking to continue this legacy. Included in the sale: Hotel with 51 guest rooms, Liquor license, Liquor store (off-sale),Bar with 12 VLTs and Restaurant . Don't miss out on this chance to own a piece of Biggar's vibrant business community. (id:60626)
Realty Hub Brokerage
315 Kalamalka Lakeview Drive Unit# 1
Vernon, British Columbia
From the moment you arrive, breathtaking lake views and surroundings. A park like setting offering luxury and privacy with 180 degree unobstructed views of Kal Lake. Find yourself relaxing in many of the patio areas overlooking the lake. Sprawling 4 bed. 4 bath Rancher with views and patio doors in every bedroom. Tuscan inspired design with timeless elegance. Indoor/Outdoor living with outdoor kitchen, pool, hot tub, fireplace, bocce court, fire pit, garden pond and more. Chef's kitchen with high end appliances and granite countertops, formal dining, elaborate living and family room with crown mouldings, fireplaces, recessed ceiling lighting, patio doors, large oversized windows. Spacious primary bedroom with cozy fireplace, relax in the bathtub with unobstructed lake views. Triple car garage and lots of parking with tree lined driveway entering over 20 acres of Gardens and natural landscapes. Measurements are taken from I- Guide. Please verify if important. First time on the market. Close to rail trail, boat launch, Predator Ridge, Sparkling hill and 20 mins to Airport. Call today to book your tour of this masterpiece. (id:60626)
Macdonald Realty
5515 Langtree Avenue
Richmond, British Columbia
Built by High Reputation Luxury house builder, the renowned award winning Dakota Homes. This South Facing classic, luxurious and elegant house sits on a large 11, 345 sf lot in the desirable Granville neighborhood. Gorgeous living room with high ceiling, beautiful flooring and charming lighting, formal dining room and functional kitchen with top of the line appliances. Charming media room and bright family room for great family time. Aside from the alluring master bedroom and 4 other large bedrooms on the upper floor, there is a lovely guest bedroom on the main floor, all with ensuite. Exquisite details throughout with refined quality. Close to community center, school, transit shopping and many more! (id:60626)
Pacific Evergreen Realty Ltd.
14 Pleasant Avenue
Toronto, Ontario
Attention Developers, Investors & Builders! Prime Re-Development Location! Multiple lots available for land assembly. To be sold with 12, 18, 26 & 28 Pleasant Ave. & other adjacent lots. Each lot 6,275 sq ft of land area. Potential to add up to approx 66,000 sq ft of land area for future Condominium Development / Townhouses. Prime Location First Block inside Yonge St. w/Future Yonge St Subway Line Extension at Yonge & Steeles. Direct Subway Projected Access w/in 800 metres!! DO NOT GO DIRECT! Do Not Disturb Occupants! DO NOT WALK THE LOT w/o Listing Agent present. **EXTRAS** Property Part of a Future Land Assembly. Great RE-Development Opportunity Steps to Yonge St. in North York & Future Yonge St Subway Extension Line at Yonge & Steeles! (id:60626)
Exp Realty
4730 16 Avenue Nw
Calgary, Alberta
Unlock the potential of this 26,128 sq.ft (0.5998 acre) C-COR2 zoned site, allowing for up to 117,576 sq.ft of buildable area (FAR 4.5) and a maximum height of 72 feet (22m). Perfect for a mixed-use project, with commercial at grade and up to 5 storeys of residential above.High-exposure location ideal for visionary developers. (id:60626)
Honestdoor Inc.
0 Gorge Harbour (Off) Rd
Cortes Island, British Columbia
Welcome to your dream retreat, a stunning 132-acre walk-on waterfront property on Cortes Island with breathtaking vistas, multiple bays, and beach fronts on both Gorge Harbour and looking towards Marina Island. This 3263 sq ft custom-built home is a true masterpiece, combining exquisite design with exceptional functionality. This work of art home features maple floors, pine ceilings, and custom wood doors and windows that enhance its rustic elegance. The gourmet kitchen boasts garnet inlaid granite countertops, a farm sink, and maple cabinets. There is a wood dumbwaiter for easily transporting firewood from the lower floor. Completely off-grid, this home offers sustainable living with a green (living) roof, clear fir trim on the windows and baseboards, and hidden gutters with downspouts. The property includes a private dock inside the protected waters of Gorge Harbour, making it accessible in any weather. Blanketed by heavily forested land, the property offers incredible view bluffs and serene walking trails. The amazing vistas and tranquil surroundings make this a perfect sanctuary for nature lovers. Foreign buyers are allowed on the Discovery Islands. This unique property promises an unparalleled living experience where luxury meets sustainability amidst stunning natural beauty. (id:60626)
RE/MAX Check Realty
6718 Burns Street
Burnaby, British Columbia
Stunning European-inspired home in the highly desirable Upper Deer Lake neighborhood! This elegant and well-crafted single-family residence features timeless architectural details, high ceilings, and luxury finishes throughout. Thoughtfully designed with a spacious layout, including a gourmet kitchen, high-end appliances, and a beautifully landscaped yard. Conveniently located near Metrotown, parks, top schools, and transit. A rare opportunity to own a sophisticated and stylish home in one of Burnaby´s most sought-after areas! (id:60626)
Lehomes Realty Premier
6621 Harbour Hill Drive
Pender Island, British Columbia
Sea Star Vineyards and Winery is nestled within the forest of picturesque North Pender Island. In 2019 it was touted as one of "9 Wineries to Visit Before You Die"by Sip Magazine. The 29+ acres includes terraced vineyards that stretch from the summit of Mount Menzies to the Salish Sea. The vineyards are planted with Gewurztraminer, Pinot Noir, Pinot Gris, Reisling, Ortega, Marechal Foch, Schonburger and Siegerrebe grapes & produce award-winning estate wines. The beauty of the property is reflected in the classic West Coast architecture of Sea Star's two story Winery Building that includes a cozy tasting room with balcony. The property also features a cozy 2 Bedroom Cottage overlooking the sea. Please note that all measurements e.g. square footage are approximate & should be verified by buyer if deemed important. (id:60626)
Sotheby's International Realty Canada
2204 Old Dollarton Road
North Vancouver, British Columbia
OPPORTUNITY KNOCKS with this 8,400sqft development CORNER LOT lot ideally located within the Maplewood Village Centre. Possibly part of a larger LAND ASSEMBLY on the corner of Old Dollarton Rd & Riverside Drive , the OCP calls for a 4 ' 6 storey development of up to 2.5 FSR under "Residential Level 6: Medium Density Apartment."Tenanted property, please do not walk the property without an appointment. (id:60626)
Royal LePage Sussex
2204 Old Dollarton Road
North Vancouver, British Columbia
Opportunity knocks for this IDEAL CORNER PIECE HOLDING PROPERTY! A 8100 square foot development CORNER LOT ideally located within the Maplewood Village Centre. Livable and tenanted. Please don't walk the property without an appointment. Possibly part of a larger LAND ASSEMBLY on the corner of Old Dollarton Rd & Riverside Drive, the OCP calls for a 4 - 6 storey development of up to 2.5 FSR under "Residential Level 6: Medium Density Apartment." (id:60626)
Royal LePage Sussex
55 Lonsdale Road
Toronto, Ontario
Impressive 3-Storey Custom Home with Striking Stone Facade. Built in 2007 and totally renovated by the current owner with the highest of quality and attention to detail. Exceptional eye for craftsmanship this home offers the next home owner the luxury and freedom to just move in, unpack and enjoy! Offering 2759 Sq. Ft. above grade with an additional 782 sq.ft. with walk-out to breathtaking south facing deep lot and low maintenance with Astroturf. The home boasts spacious principal rooms and luxurious finishes throughout. The main floor features soaring 10'1" ceilings and recently sanded and stained hardwood floors. The bespoke Hinged kitchen and all bathrooms were fully redone in 2024, showcasing premium flooring, tiles, mirrors, and fixtures-including a Victoria & Albert porcelain tub and basins in the primary ensuite. The second floor offers 9' ceilings, an oversized primary retreat with wall-to-wall built-ins with an additional walk-in closet, and a large balcony overlooking the rear garden. A second bedroom with ensuite, walk-in closet, and additional laundry complete this level. The third floor includes two more bedrooms-one generous sized bedroom with a large walk-in closet, the other with walkout to a private balcony. The walk-out lower level has 9' ceilings, a large recreation room, bedroom, second laundry area, wine closet, storage, furnace room, and access to the garage. Additional highlights include an epoxy garage floor, new garage opener, and BBQ-ready outdoor gas line. Ideally located on a quiet, coveted street near Yonge & St. Clair in the Deer Park neighbourhood -steps to shops, dining, transit, Upper Canada College, Bishop Strachan, and Brown School. This is a not to be missed opportunity! (id:60626)
Forest Hill Real Estate Inc.


