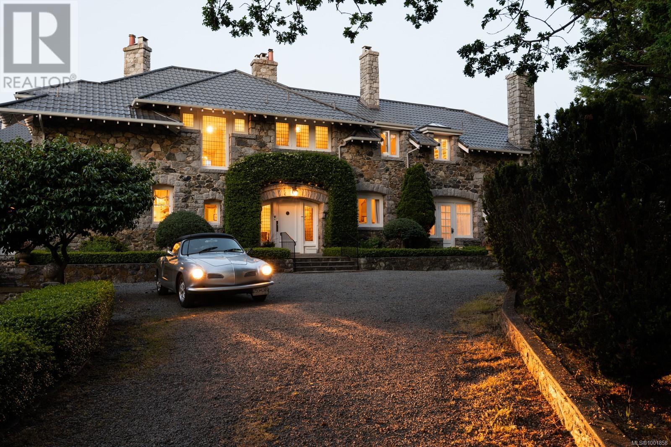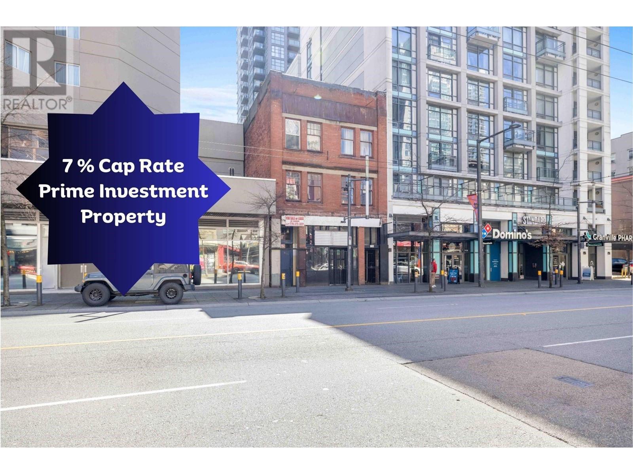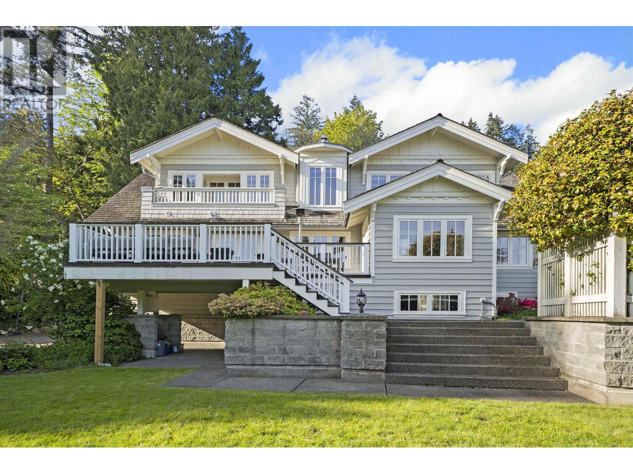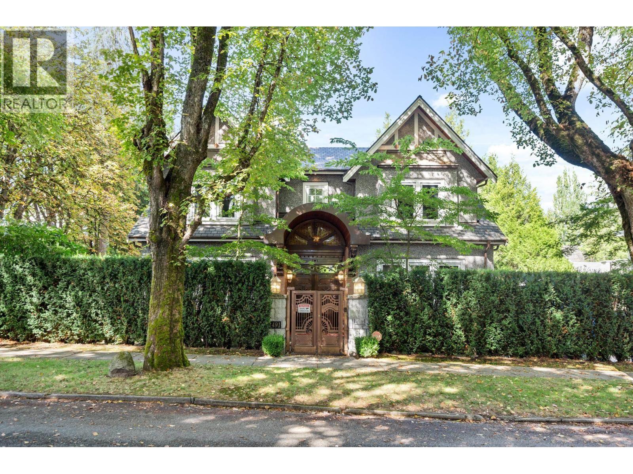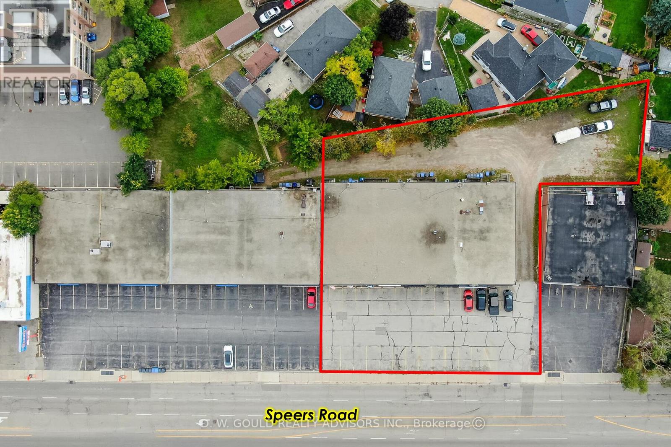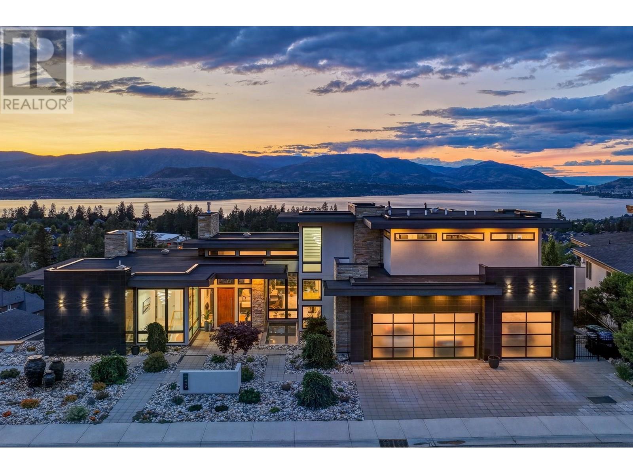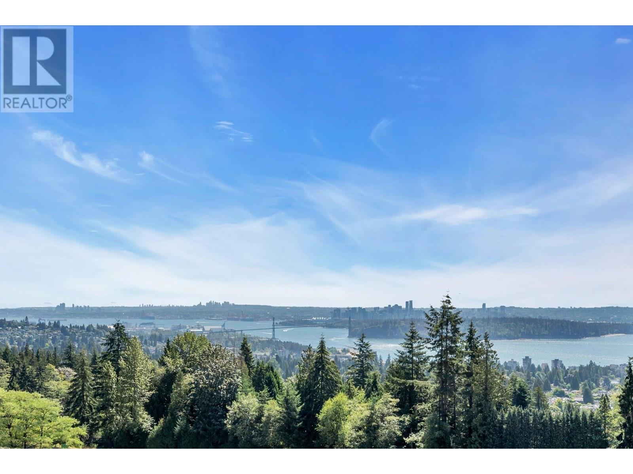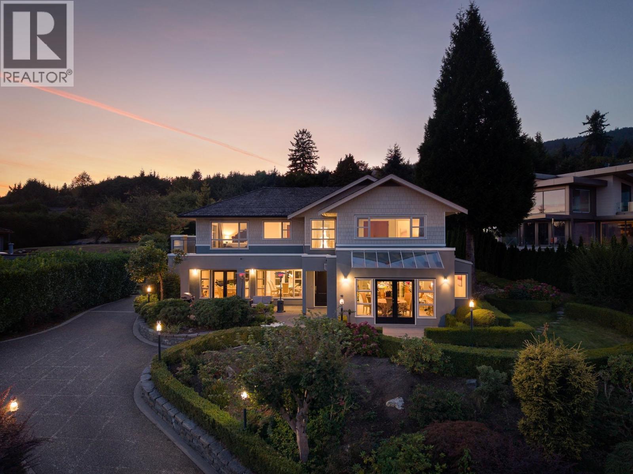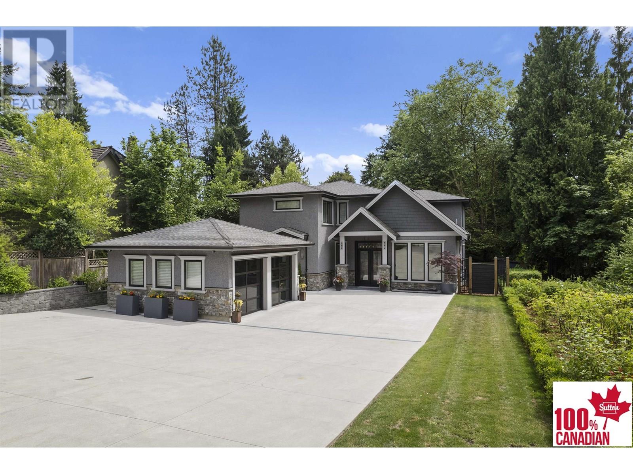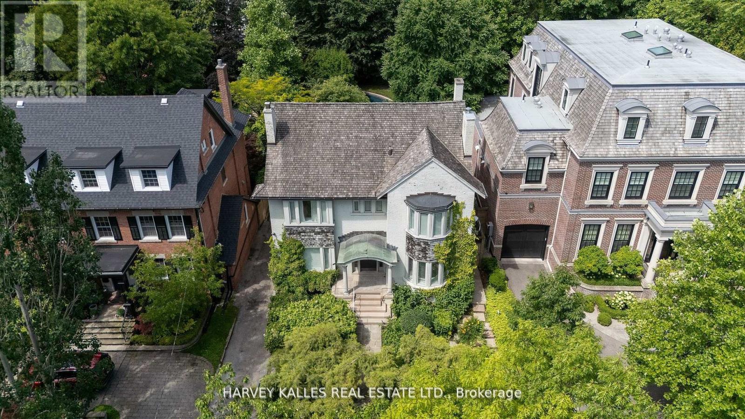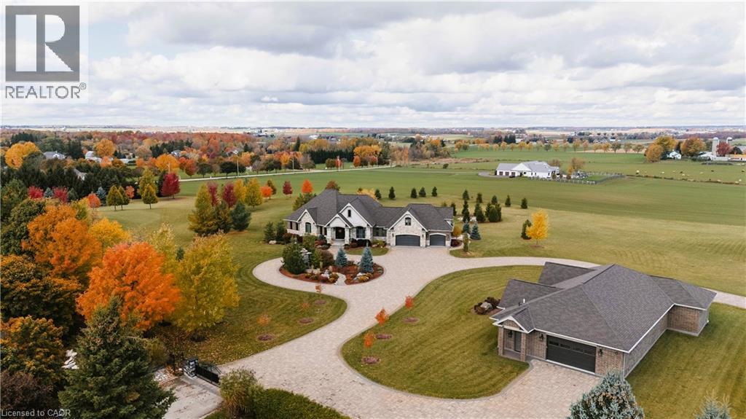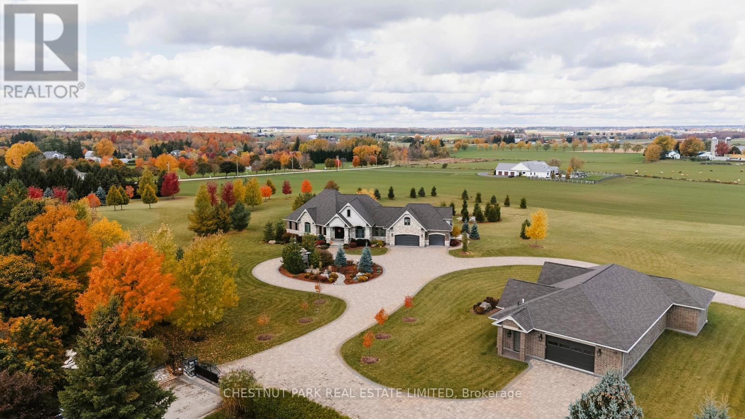305 Denison Rd
Oak Bay, British Columbia
Introducing 'Kingsmount', a landmark Castle like estate in prestigious Oak Bay. Designed by D.C. Frame and Samuel Maclure, this exquisite example of British Arts and Crafts architecture combines old-world charm with modern luxury. The grand main floor is ideal for entertaining with a chef’s kitchen, elegant dining, impressive living room, music room, office, library, and sitting room. Upstairs features a stately primary suite plus six more bedrooms—many with fireplaces, walk-ins, and two 4pc baths. The lower level includes a guest suite with private entrance, wine room, and workshop. Experience true indoor/outdoor living with sweeping ocean views and a clear sightline to Mt. Baker. The park-like grounds offer serene privacy with patios, a water feature, garden paths, and mature trees. Located near trails, beaches, parks, schools, Oak Bay Village, shops, dining, and more. Just steps from Gonzales Hill Park. Truly a rare and refined opportunity! (id:60626)
Engel & Volkers Vancouver Island
1130 Granville Street
Vancouver, British Columbia
Presenting 1130 Granville, centrally located in Vancouver's bustling Downtown Entertainment District. This property spans roughly 12,000 sft of mixed-use space, combining the charm of vintage aesthetics with modern potential. It features original handmade brick walls, hardwood floors, and high ceilings ranging from 12 to 16 feet, perfect for a variety of business ventures.The building houses 2 commercial spaces and 6 residential units (4 2-beds and 2 1-bedr apartments). With significant changes on the horizon for Granville Street and developments like 717 Davie spotlighting this area, 1130 Granville stands as a focal point for renewed tourism and business interest. Although the main and basement levels remain vacant, the easing of licensing rules create a compelling investment opportunity. Priced at a proposed $7.25 million with a minimum projected cap rate of 7% at full occupancy. SOLD AS IS WHERE IS. Don't miss this!!! (id:60626)
Real Broker
4075 Rose Crescent
West Vancouver, British Columbia
This elegant 5-bed, 5-bath home sits on a private, south-facing lot with over 4,300 sq.ft. of refined living space. Behind gated entry, it blends classic design with modern comfort. Features include custom millwork, rosewood flooring, a striking wine room, and a gourmet kitchen with premium appliances. Formal living and dining areas are ideal for both daily life and entertaining. Upstairs offers four spacious bedrooms, including a serene primary suite with a private terrace. The lower level provides flexible space for guests or extended family. Surrounded by mature greenery and designed for seamless indoor-outdoor living, this home delivers privacy, comfort, and timeless style. (id:60626)
Orca Realty Inc.
1491 W 26th Avenue
Vancouver, British Columbia
A truly world class mansion! Magnificent custom built quality home in most prestigious Shaughnessy location. This beautiful home sits on a 8848 SF lot (74x120), 5800 SF living space features 6 bedrooms & 7 bathrooms including 5 on suite large bedrooms. Owner customized built this home with all high end materials inside: western style living room has customized built vaulted ceiling with dry gold power material, made by Europe imported hardwood materials. Natural crystal chandelier. Chinese style living room featured very expensive gold phoebe handmade material vaulted ceiling with all hand painted drawings. Paintings are painted by natural stone color, very environmentally friendly & good for human's health. Close to all kinds of schools. easy access to DT Vancouver an more! Must see! (id:60626)
Royal Pacific Realty Corp.
130-136 Speers Road
Oakville, Ontario
Investment Opportunity! Fully leased retail/commercial plaza consisting of 7 units, occupied by 5 long-term tenants (2 double units). The property features excess land at the rear for parking. This high-exposure plaza fronts onto Speers Road, with traffic volumes of over 17,000 vehicles per day (Town of Oakville, 2018). Located on the desirable south side of the street, the property benefits from excellent visibility and nearby residential traffic in one of Canada's wealthiest and most sought-after communities. Situated within Oakville's busy retail corridor between Dorval and Kerr, and close to the popular decorating strip, this plaza is nearby to a well-established neighbourhood shopping centre anchored by key tenants. This asset forms part of a larger plaza, presenting the potential for an expanded investment opportunity for Buyers. Please Review Available Marketing Materials Before Booking A Showing. Please Do Not Visit The Property Without An Appointment. (id:60626)
D. W. Gould Realty Advisors Inc.
449 Swan Drive
Kelowna, British Columbia
Builders own DREAM Home! Framed by breathtaking lake, city, and valley views, this modern masterpiece - designed by Carl Scholl - pairs architectural sophistication with exceptional craftsmanship. From the self-locking solid wood door imported from Croatia to the floating staircases and Anderson window package, every detail has been curated for form and function. Spanning 6,600+ sq. ft., this 6-bed, 7-bath residence offers radiant heated floors, Italian tile, solid core doors with transom windows, and seamless indoor-outdoor flow. The chef’s kitchen features quartz counters, a Dekton waterfall island, Fulgor gas cooktop, JennAir ovens, and a full butler’s pantry with second kitchen. Expansive living and dining areas are framed by floor-to-ceiling windows, while the primary retreat boasts a spa-inspired ensuite, boutique-style walk-in closet, and rooftop deck access. Outdoors, the backyard is a private oasis designed for both relaxation and entertaining—featuring a saltwater infinity pool with powered cover, sunken hot tub, fire table and lush landscaping. The covered patio with wood inlay ceilings, built-in speakers, and a full outdoor kitchen offers the perfect setting for alfresco dining. A fully self-contained suite with private entrance, heated floors, and sweeping views adds flexibility for multigenerational living, guests, or rental income. This is elevated Okanagan living thoughtfully designed, beautifully finished, and truly unforgettable. (id:60626)
Unison Jane Hoffman Realty
2101 Union Court
West Vancouver, British Columbia
Introducing Amber Rise Estates, this elegant residence is inspired by the legacy of Gianni Versace, offering beautiful ocean and city views. The courtyard fountains, signature lights, and Medusa tiles create an iconic Versace look. High-end finishes are featured throughout, including magnificent formal rooms, spacious living and family rooms, and an office. The gourmet chef's kitchen boasts a marble island, Miele appliances, and a wok kitchen. Upstairs, find 4 ensuite bedrooms, including a master with a walk-in closet and spa-like ensuite. The lower level includes a recreation room, wine cellar, media room, and 2 guest ensuite bedrooms. Additional features include a Control4 system, A/C, radiant heat, and a security system. This one-of-a-kind estate is conveniently located near top-ranking schools. Open House Saturday, Oct 4, 2-4pm (id:60626)
Sutton Group-West Coast Realty
Royal LePage Sussex
715 King Georges Way
West Vancouver, British Columbia
A classic family oriented craftsman home with views of Vancouver Harbour and Mt Baker, located in the prestigious British Properties' golden mile close schools. Offered below assessment value, this property is perfect for large families to move-in and grow with the house. Enter the house via double vaulted ceiling foyer, to the right is an open plan kitchen, entertaining area and wok kitchen. The formal living/dining room to the left of the entrance has white oak floors and an oversized fireplace to entertain in style. Downstairs is a natural wine cellar that flows into a crawl space that spans the entire house. Upstairs offers a RARE 5 king-sized ensuited bedroom layout with views. Bonus coach house/in-law suite with view on the upper garden level. (id:60626)
Sutton Group-West Coast Realty
8258 Government Road
Burnaby, British Columbia
In the highly desirable Government Road area of N.Burnaby, this STUNNING gated 7 bdrm and 7 ½ bath 4 year old SMART home offers luxury, privacy, and innovation. Programmable features include Lutron lighting, security cameras, and main floor auto blinds. Enjoy a heated garage with EV charger, plus a putting green for golf lovers. Inside boasts 10' / 9/ 9 ceilings, a stunning chef´s kitchen with Fisher & Paykel appl., granite countertops with full slab backsplashes, and spa-inspired bathrooms with floor-to-ceiling tiles. Relax in your private sauna, entertain with a built-in BBQ and heated outdoor space with a babbling stream, or unwind below in the theatre room, bar, and custom wine room. Includes a nanny suite and a 2-bedroom legal suite-perfect for extended family or mortgage helper. (id:60626)
Sutton Centre Realty
38 Dunvegan Road
Toronto, Ontario
Welcome to 38 Dunvegan Rd an extraordinary opportunity to own this exquisite home, set on arare 173.91 ft deep west-facing lot in one of Torontos most prestigious and sought-after neighbourhoods. This beautifully finished residence blends timeless character with modern comfort, offering the perfect balance of elegance and everyday livability. From the moment you arrive, the attention to detail and pride of ownership are unmistakable. The main level boasts expansive principal rooms, a gourmet kitchen, and seamless access to a spectacular backyard oasis, featuring a pristine pool, manicured gardens, and a lush, secluded setting that evokes the feel of a private resort. Whether hosting guests or enjoying quiet moments outdoors, thisspace is truly exceptional. Upstairs, you'll find three bright and spacious bedrooms with ample storage and beaming natural light, including a generous primary retreat with a 4-pce ensuite. A fantastic 3rd level loft space with a stunning sky light and separate bathroom complements the home. The fully finished lower level, with three additional bedrooms, a large recreation area,and walkout access, enhances the homes versatility suited for extended family, live-in help,or a home office. Located in the heart of Forest Hill, just steps to top-rated schools, parks,and minutes from Yonge Street, downtown, and the best of midtown Toronto. Move-in ready, meticulously maintained, and offering a lifestyle of luxury in a premier location very rarely does a property of this caliber come to market! (id:60626)
Harvey Kalles Real Estate Ltd.
46 Anita Drive
St. Clements, Ontario
A rare offering in the prestigious countryside of St. Clements—46 Anita Drive is an 18.28-acre gated luxury estate that elevates refined country living. Beyond the custom iron gates, a 900 ft interlock drive leads to meticulously landscaped grounds revealing a showpiece 12ft granite Inukshuk roundabout. The $1M+ surrounding landscape/hardscape includes spectacular mature gardens and trees, a grand armour stone and granite waterfall cascading into a tranquil pond-crafted for privacy and prestige. Main residence exterior is a complementary blend of brick, stone and stucco spanning 7,325 sf on 3 levels. Radiant in-floor heating and Savant smart home automation throughout including garages. Vaulted ceilings, detailed poplar, oak and maple millwork and handcrafted finishes elevate every space. The home is filled with character and grandeur, featuring a double staircase leading from the upper deck down to the lower patio. At the heart of the home, a designer chef’s kitchen features Gaggenau appliances including range, teppanyaki, charcoal grill, 17 ft Cambria/Caesarstone quartz island, Cambria counters and backsplashes seamlessly flow into the sunlit family room that shares a 3-sided gas fireplace. The primary suite is a private retreat with a spa-like 9-piece ensuite, heated floors, surround sound, serene turret sitting area and boutique-style dressing room. The walk-out lower level is an entertainer’s dream-offering a custom bar, custom natural stone floor-to-ceiling gas fireplace, home theatre, gym & guest rooms. A 3,500 sf heated workshop/coach house with 11 ft ceilings and triple garage doors offers a workshop paradise or auxiliary residence conversion potential. In addition there is also a 2,468 sf steel storage building with custom steel pallet racking for 72 skids completes this extraordinary estate. Has potential for a unique equestrian setup. Fully irrigated around all three building perimeters, zoned A1 Agricultural, and min. to Waterloo and highway access. (id:60626)
Chestnut Park Real Estate Limited
46 Anita Drive
Wellesley, Ontario
A rare offering in the prestigious countryside of St. Clements. 46 Anita Drive is an 18.28-acre gated luxury estate that elevates refined country living. Beyond the custom iron gates, a 900ft interlock drive leads to meticulously landscaped grounds revealing a showpiece 12ft granite Inukshuk roundabout. The $1M+ surrounding landscape/hardscape includes spectacular mature gardens and trees, a grand armour stone and granite waterfall cascading into a tranquil pond-crafted for privacy and prestige. Main residence exterior is a complementary blend of brick, stone and stucco spanning 3 levels of 7,325 sf. Radiant in-floor heating and Savant smart home automation throughout including garages. Vaulted ceilings, detailed poplar, oak and maple millwork and handcrafted finishes elevate every space. The home is filled with character and grandeur, featuring a double staircase leading from the upper deck down to the lower patio.At the heart of the home, a designer chefs kitchen features Gaggenau appliances, teppanyaki, charcoal grill, 17ft Cambria/Caesarstone quartz island, Cambria counters and backsplashes seamlessly flow into the sunlit family room that shares a 3-sided gas fireplace. The primary suite is a private retreat with a spa-like 9-piece ensuite, heated floors, surround sound, serene turret sitting area and boutique-style dressing room. The walk-out lower level is an entertainers dream-offering a custom bar, custom natural stone floor-to-ceiling gas fireplace, home theatre, gym and guest rooms. A 3,500 sf heated coach house with 11ft ceilings and triple garage doors offers a workshop paradise or auxiliary residence conversion potential. In addition there is also a 2,468 sf steel storage building with custom steel pallet racking for 72 skids completes this extraordinary estate. This has the potential for a unique equestrian set-up. Fully irrigated around all three building perimeters, zoned A1 Agricultural, and minutes to Waterloo and hwy access. (id:60626)
Chestnut Park Real Estate Limited

