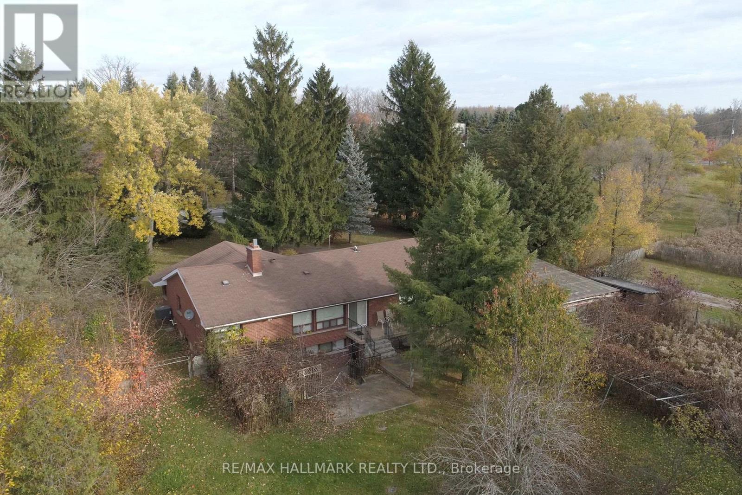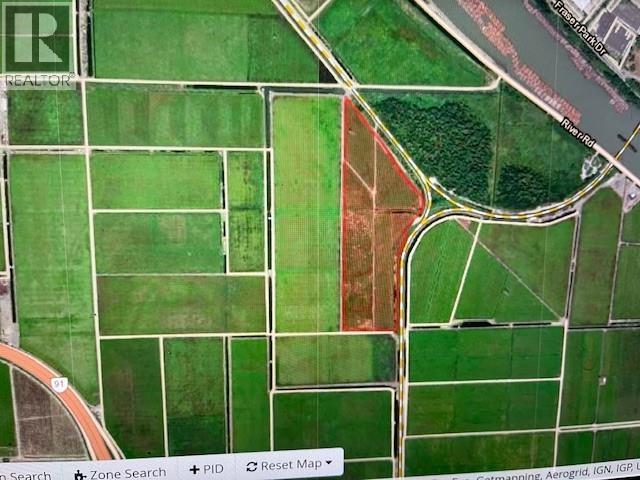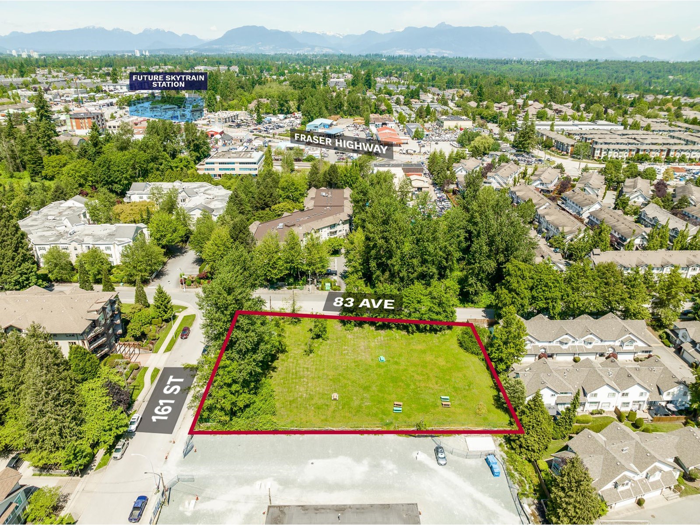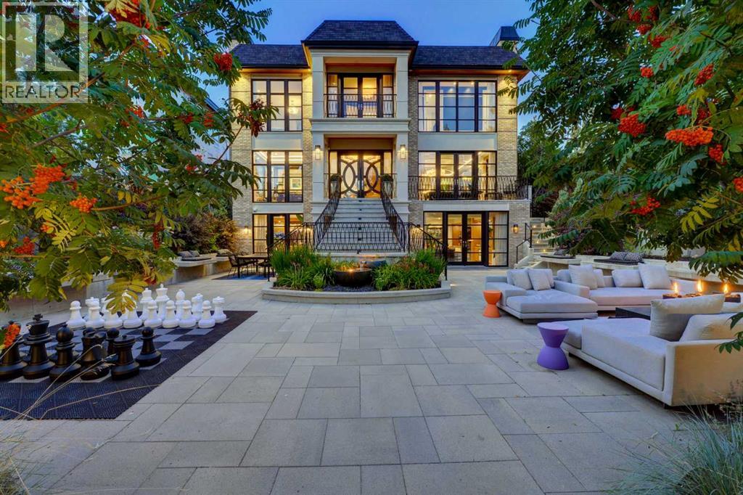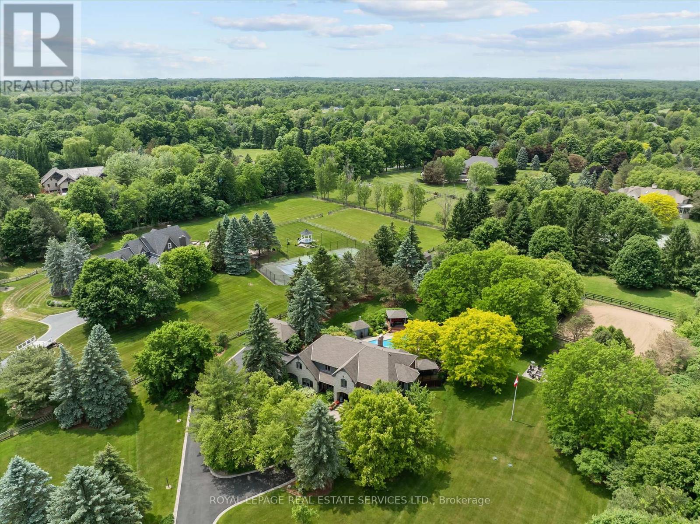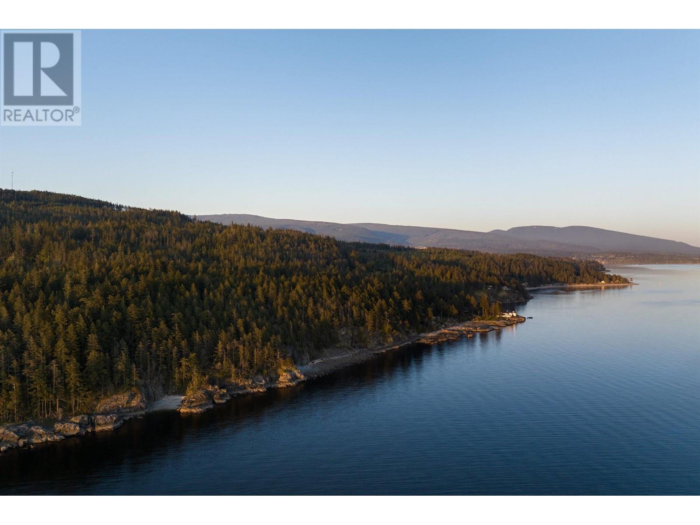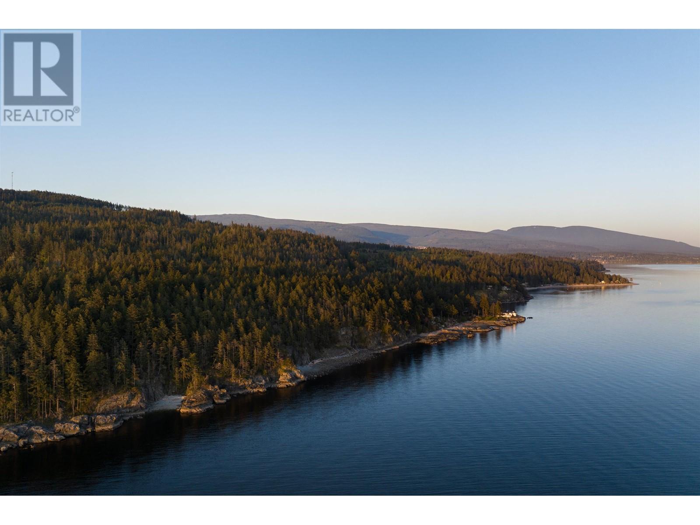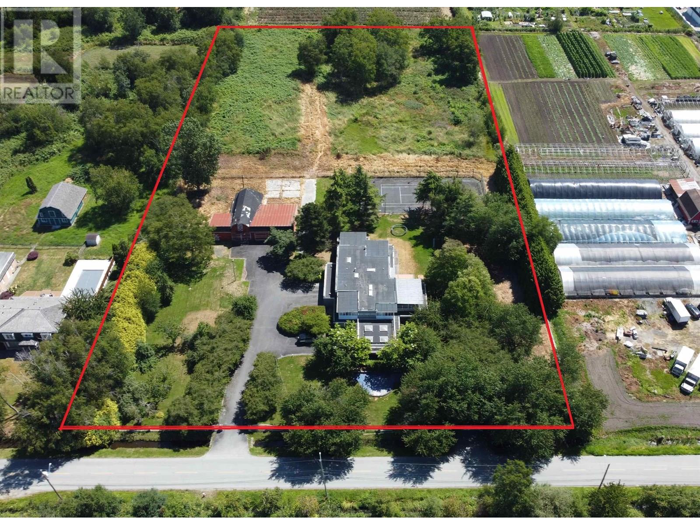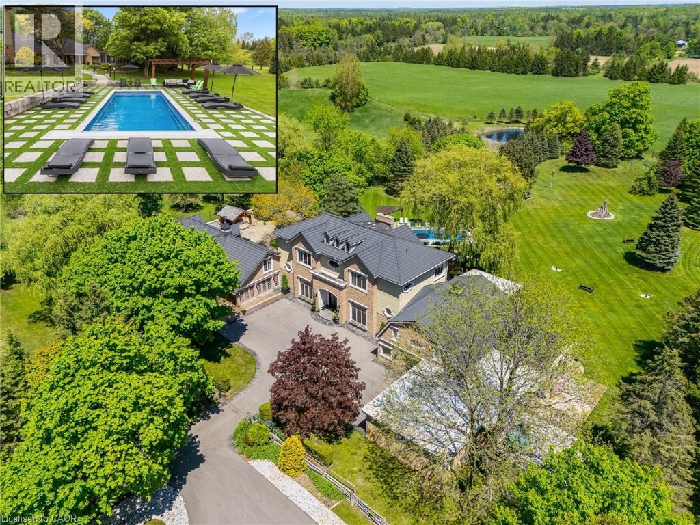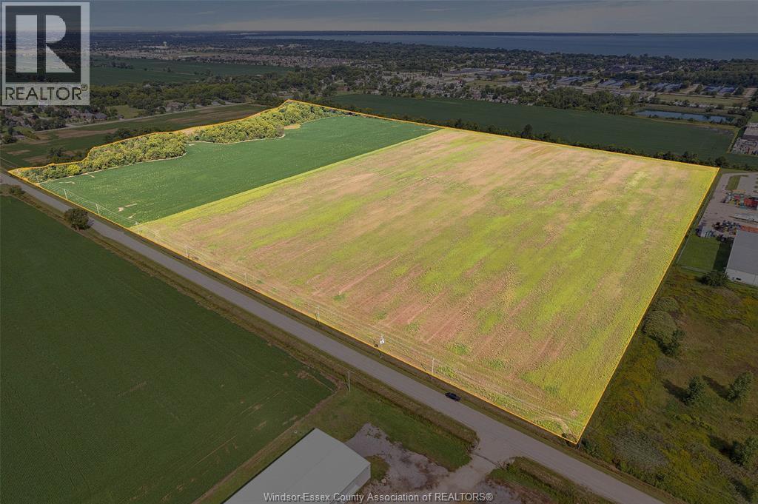15493 Royal Avenue
White Rock, British Columbia
Perched on one of White Rocks best view streets. Built by renowned, award winning builder Glen Jaheny, this modern masterpiece, sits on a 9,000+ sqft lot with panoramic ocean and mountain views. 6,000+ sqft blends luxury, elegance, and functionality. The gallery open-concept layout features sleek design, top-tier appliances, high-end finishes, and exceptional craftsmanship. Two beautiful primary suites one on the main, elevator, gym, media room, and a one-bedroom legal suite, smart home technology throughout make this residence a rare exceptional opportunity. (id:60626)
Angell
Century 21 Coastal Realty Ltd.
4805 19th Avenue
Markham, Ontario
10 Acres of land - invest in your future. 1957 Bungalow, could be updated or build your dream. Enjoy privacy with mature trees at entrance, large backyard with open fields backing onto golf course. (id:60626)
RE/MAX Hallmark Realty Ltd.
No Address No Address
Richmond, British Columbia
Rare opportunity to acquire a substantial 34.5-acre parcel in Richmond, ideally situated adjacent to River Road and a major traffic intersection. This unique property offers exceptional potential for future redevelopment, whether for industrial use or other possibilities. Don't miss your chance to secure a significant holding in one of Richmond's most promising locations. Next neighbour the same owner of 19740 RIVER RD Richmond agrees to grant the Purchaser a right of access across the property for the purpose of reaching the adjacent 34.5-acre parcel. The terms and location of this access are to be mutually agreed upon prior to completion and may be formalized by way of a registered easement or other suitable legal instrument. (id:60626)
Laboutique Realty
8286 161 Street
Surrey, British Columbia
The subject property is a vacant 0.771 acre (33,583 square foot) rectangular lot on the southeast corner of 83 Avenue and 161 Street in Fleetwood. Municipal services are at the lot line and the site has a flat topography. Located just over 400 meters from the upcoming Fleetwood Station SkyTrain, the property is within the Transit-Oriented Area (Tier 3) designation and could potentially permit a minimum allowable density of 3.0 FAR and minimum allowable height of 8 storeys. (id:60626)
Royal LePage - Wolstencroft
1497 Lakeshore Road W
Oakville, Ontario
Located steps from Lake Ontario, this custom-built Oakville residence stands out with its sophisticated architecture, modern finishes, and bespoke detailing throughout. Every aspect has been thoughtfully curated, creating a home that feels expansive yet intimately designed. The main level features a grand foyer, private den, formal living and dining rooms, and a chefs kitchen with premium built-in appliances, a large island, tile backsplash, pot filler, breakfast area, and butlers pantry, perfect for family life or entertaining. Oak flooring, soaring ceilings, gas fireplaces, and an abundance of natural light elevate every space. Upstairs, the primary suite offers a spa-inspired ensuite, heated floors, a custom walk-in closet, and a private balcony. Three additional bedrooms, an office, and two more bathrooms with heated floors complete this level. The lower level is designed for entertainment and relaxation, with coffered ceilings, a custom bar, fireplace, wine cellar with dedicated cooling, an additional bedroom, and a three-piece bathroom with a steam shower. Dual staircases provide effortless flow. Outdoors, a professionally landscaped backyard includes an inground pool with a water feature, a custom cabana with a gas fireplace, and multiple seating and dining areas, perfect for entertaining or quiet enjoyment. Located in West Oakville, just across from Coronation Park, top schools including Appleby College, and the waterfront trail, this home offers a refined lifestyle in one of Oakvilles most sought-after neighbourhoods. This is more than a home. Its a statement of how we want to live: beautifully, purposefully, and surrounded by quality at every turn. (id:60626)
Sotheby's International Realty Canada
1118 Premier Way Sw
Calgary, Alberta
Award-Winning Estate in Mount Royal | Fully Furnished | 7,600+ sq ft of Unmatched LuxuryWelcome to one of Mount Royal’s most iconic properties—a fully furnished, award-winning estate home situated on an ultra-private, estate-sized lot in Calgary’s most sought-after community. Spanning over 7,600 sq ft of exquisitely developed living space, this residence offers the ultimate blend of family functionality and elevated entertaining.From the moment you step inside, you're greeted by a dramatic grand staircase set beneath an expansive skylight, flooding the entry with natural light and setting the stage for the architectural elegance found throughout. Every space is a masterclass in luxury, designed by renowned interior designer Paul Lavoie and awarded Western Living’s Best Home of the Year in 2022.The main floor is crafted for connection and celebration, with open yet defined living spaces, a butler’s pantry, and showcase wine walls that make the formal dining area truly unforgettable. A gourmet kitchen anchors the heart of the home, flowing effortlessly into warm gathering spaces, all styled to perfection.With 5 spacious bedrooms—each with its own ensuite—there’s room for family and guests alike. The 800 sq ft primary suite is a private sanctuary, featuring a walk-in closet that would make designer brands envious, a spa-caliber ensuite, and tranquil views that redefine luxury living.Downstairs, the walkout basement is a destination in itself: enjoy a sleek entertaining bar, media room, and a boutique hotel-style gym that rivals any private club. With four fireplaces throughout, comfort is always close by.Step outside to experience four spectacular outdoor living areas, each uniquely designed to elevate everyday moments—from private lounging to unforgettable soirées under the stars. An oversized triple attached garage completes the home with both form and function.Every inch of this property reflects intentional design, premium materials, and timeless sophisticat ion. This is turn-key, move-in ready estate living at its finest—right in the heart of Calgary’s most prestigious neighborhood.This is more than a home—it’s a lifestyle. Welcome to luxury living in Mount Royal. (id:60626)
RE/MAX Realty Professionals
2315 8 Sideroad
Burlington, Ontario
WELCOME TO GREYSTONE! Nestled on 3.5 acres behind a gated winding drive, this timeless Branthaven built estate is one of Kilbride's most distinguished properties. Blending rural sophistication with understated luxury, Greystone offers unparalleled privacy, grandeur, and the refined elegance of a country manor - just minutes from the city. The grounds are truly exceptional, featuring a saltwater Gunite pool, multi-tiered entertaining decks, putting green, and a horse paddock with training circle - delivering an unmatched outdoor lifestyle. Whether enjoying a quiet morning by the pool or hosting summer soirees, this is living on a grand scale. Inside, expansive principal rooms are thoughtfully designed with warmth and quality. A double-sided wood-burning fireplace connects the family room to a chef's dream kitchen, equipped with quartz countertops, Sub-Zero and KitchenAid appliances, and custom cabinetry. The formal dining room, with a bow window, wainscoting, and French doors, is ideal for elegant entertaining. The sunlit primary suite is a true retreat, featuring a wood-burning fireplace, private sitting room, and a spa-inspired six-piece ensuite with double sinks, freestanding tub, curbless shower, and heated floor. Additional bedrooms offer flexibility, including one transformed into a lavish dressing room that can easily be converted back to a bedroom if desired. The finished lower level expands your living space with a wet bar, recreation room, gym, guest bedroom, full bath, and a temperature-controlled wine cellar that is perfect for the connoisseur. Modern systems meet country comfort with municipal gas, drilled well, septic, and numerous updates including windows, roof, fencing, garage heating, and more. An invisible fence, backup generator, and 10-zone irrigation system complete this extraordinary offering. Greystone is more than a home - it's a private estate where luxury and nature exist in perfect harmony. (id:60626)
Royal LePage Real Estate Services Ltd.
Lot C Sunshine Coast Highway
Sechelt, British Columbia
An incredibly rare offering, this waterfront acreage is a true trophy property boasting 21 level acres with 945 ' of pristine ocean frontage, spectacular unobstructed ocean views and epic sunsets. The epitome of West Coast in every way. Towering Fir, Cedar & Arbutus Trees buffer the world, affording deep privacy and peace. Towards the shore, rolling light-filled moss meadows evoke serenity and wonder, facing ocean, islands & panoramic skies. This would make an incredible Estate Property for the discerning individual looking to build a compound for a family legacy. Prime location, less than 10 minutes to Downtown Sechelt with all amenities including a full-service hospital, shopping & restaurants. A unique opportunity to secure one of the very last waterfront acreages on the Sunshine Coast. (id:60626)
Royal LePage Sussex
Lot C Sunshine Coast Highway
Sechelt, British Columbia
An incredibly rare offering, this waterfront acreage is a true trophy property boasting 21 level acres with 945 ' of pristine ocean frontage, spectacular unobstructed ocean views and epic sunsets. The epitome of West Coast in every way. Towering Fir, Cedar & Arbutus Trees buffer the world, affording deep privacy and peace. Towards the shore, rolling light-filled moss meadows evoke serenity and wonder, facing ocean, islands & panoramic skies. This would make an incredible Estate Property for the discerning individual looking to build a compound for a family legacy. Prime location, less than 10 minutes to Downtown Sechelt with all amenities including a full-service hospital, shopping & restaurants. A unique opportunity to secure one of the very last waterfront acreages on the Sunshine Coast. (id:60626)
Royal LePage Sussex
10520 Sidaway Road
Richmond, British Columbia
Rare opportunity to own a 4.77-acre estate on prestigious Sidaway Road in East Richmond. This well-maintained custom home offers 6,043 sq.ft. of living space with 5 spacious bedrooms, 7 bathrooms, a games room, family room, and private office with ensuite. Surrounded by beautifully landscaped grounds with fruit trees and flowering gardens, the property also features a tennis court and 4 horse stalls. Located just minutes from SilverCity, Ironwood Plaza, golf courses, recreation, and major highway access. Ideal for living, investing, or building your dream estate. (id:60626)
RE/MAX Crest Realty
1927 Shellard Road
Cambridge, Ontario
A STORYBOOK ESTATE, BUILT FOR A LIFE WELL-LIVED. 1927 Shellard Side Road, Cambridge | 28.5 Acres of Private Luxury. Tucked away on a breathtaking 28.5-acre canvas of rolling greenery, private ponds, and forest-lined edges lies a residence that feels like it was lifted from the pages of a fairytale. From the moment you pass through the gated entrance, a winding drive leads you to a majestic home where luxury, privacy, and serenity converge. Step inside and you’re greeted by soaring ceilings, rich architectural detail, and sun-soaked spaces designed for both grand entertaining and intimate family living. The heart of the home—a magnificent great room—anchors a layout that flows seamlessly into formal dining, a stunning chef’s kitchen, custom bar, sunroom, and even a private theatre. Whether you’re unwinding fireside, enjoying a movie, or hosting an evening soiree, every room offers a sense of elegance and ease. The gym, games loft, and guest wing create space for everyone—while the primary suite is a retreat all its own, complete with a marble fireplace, spa-inspired ensuite, and private balcony overlooking the grounds. Outside, your personal resort awaits: a heated saltwater pool surrounded by stone patios, a sparkling man-made lake with a beach and waterfall, and multiple ponds—all wrapped in absolute privacy. A commercial-grade mechanical system, 3-bay garage, and even free Wi-Fi from the on-site communication tower (Megawire) offer effortless functionality. Additional features include a private fitness trail, home propane generator with automatic transfer switch, and a gated entry with intercom. This is more than a home. It’s a sanctuary. For those with vision, the expansive grounds may offer future potential for lot severance—adding long-term flexibility to this once-in-a-lifetime opportunity. (id:60626)
RE/MAX Twin City Faisal Susiwala Realty
V/l Little Baseline Road
Lakeshore, Ontario
Potential Future Development Opportunity. Approximately 73 acres of land, as per GeoWarehouse, designated as URBAN RESERVE in the Official Plan. This property offers significant potential for residential, commercial or employment-related development. The site features 1,848 feet of frontage on Little Baseline Road and a depth of approximately 1,618 feet, with 2207 feet lot. Municipal services are available either at the lot line or nearby, enhancing development feasibility. Strategically located in an area surrounded by established residential and industrial developments, the property is situated just down the road from the new High-Tech Industrial Park, Offering excellent proximity to future growth. (id:60626)
Grace Canada Realty Inc.


