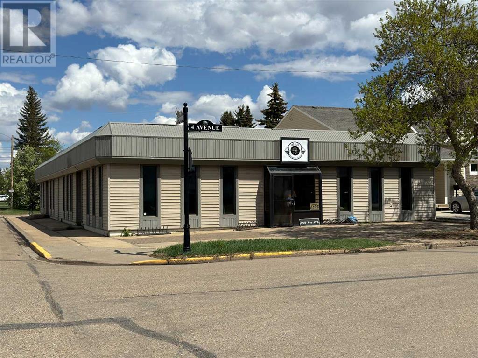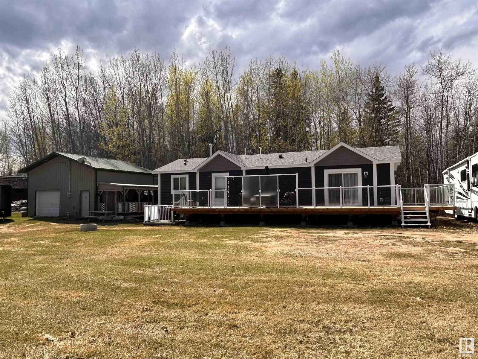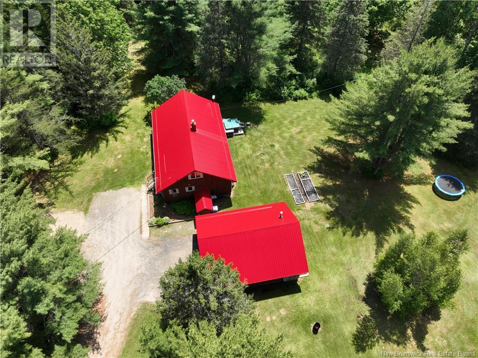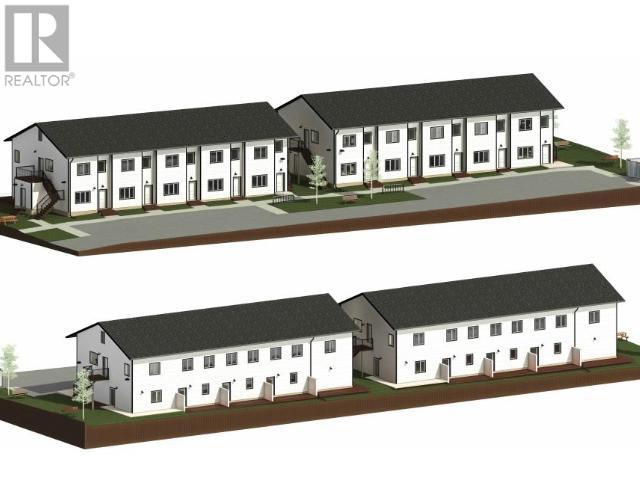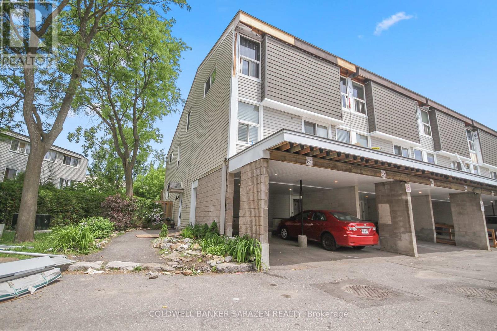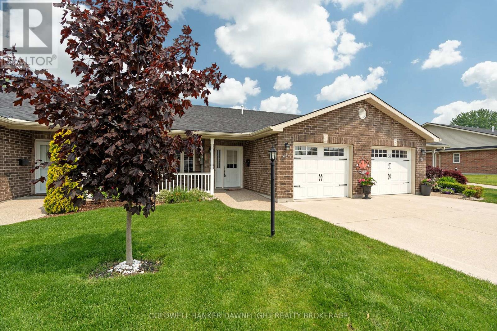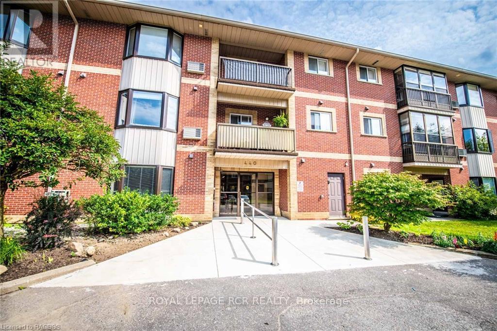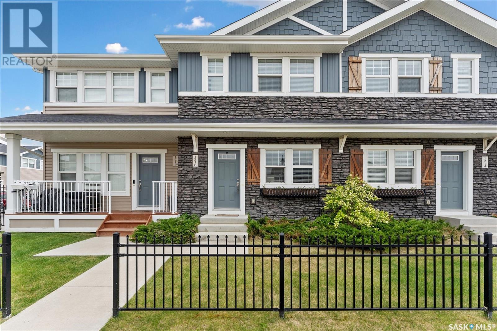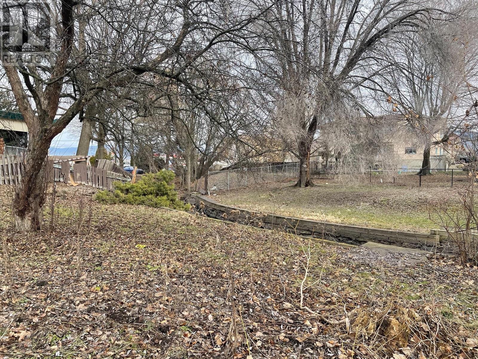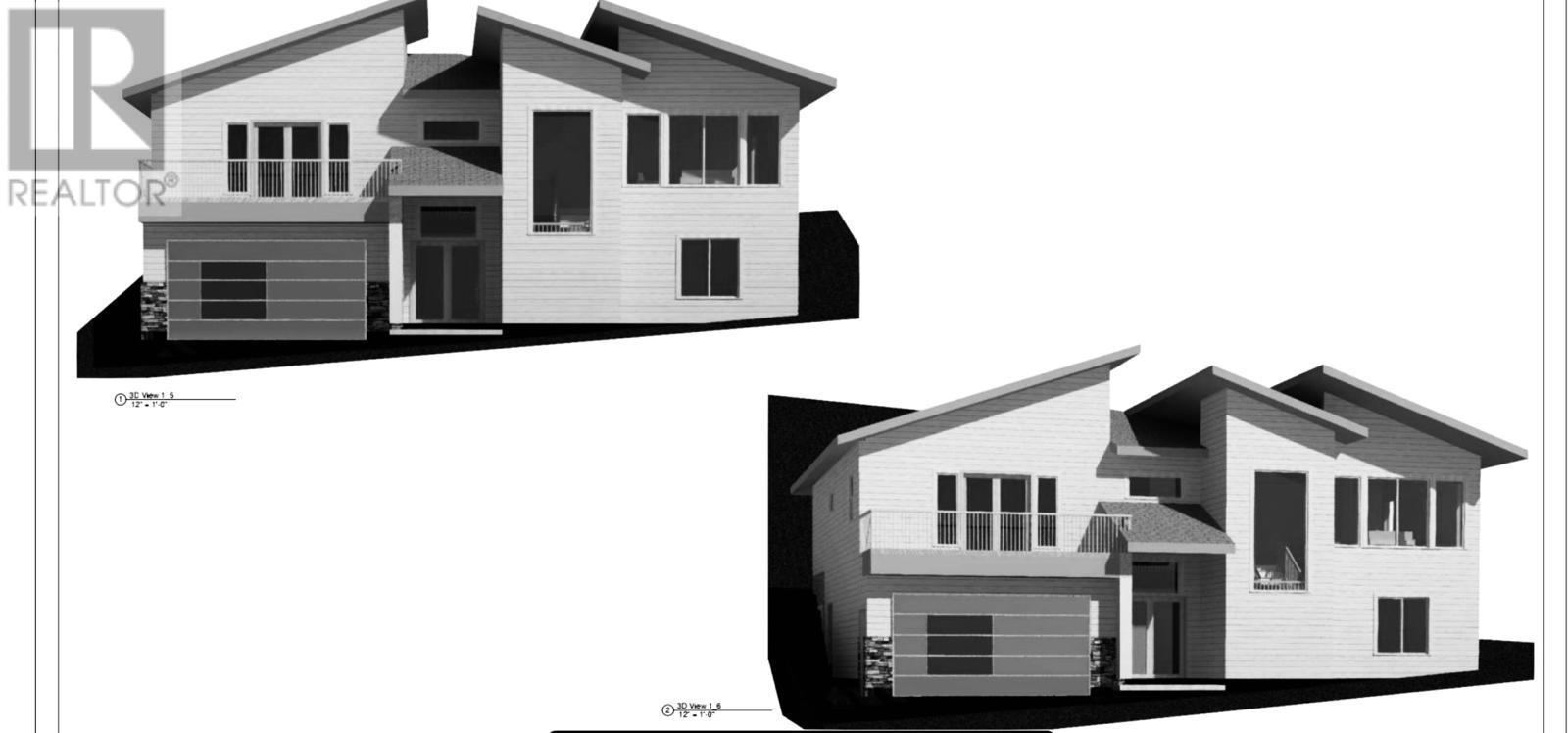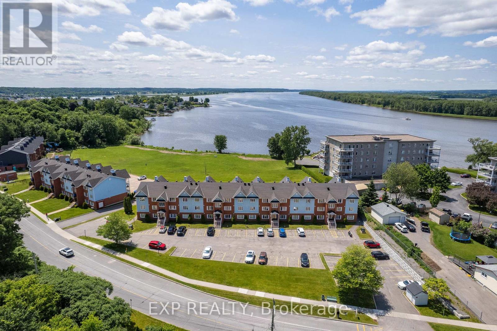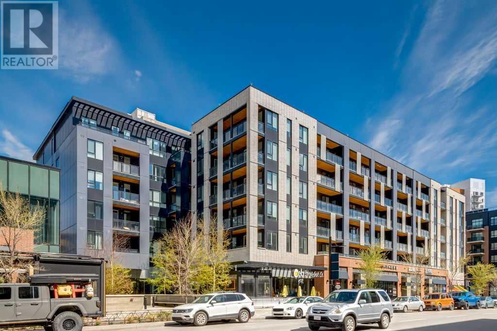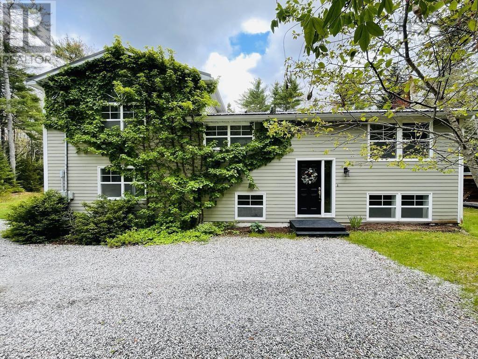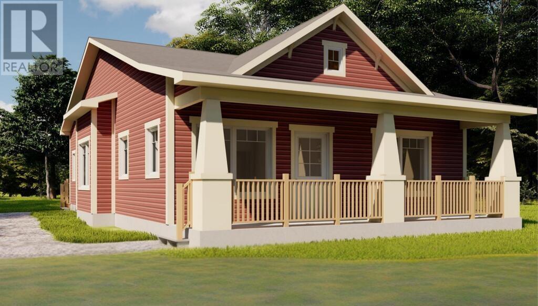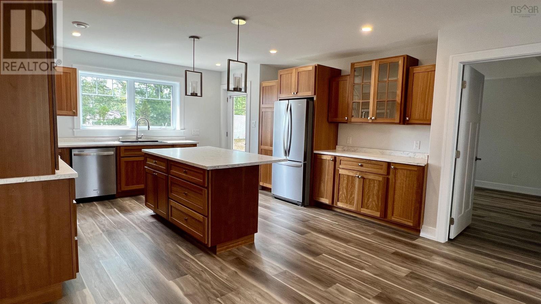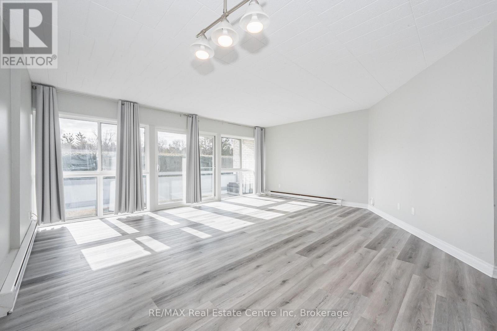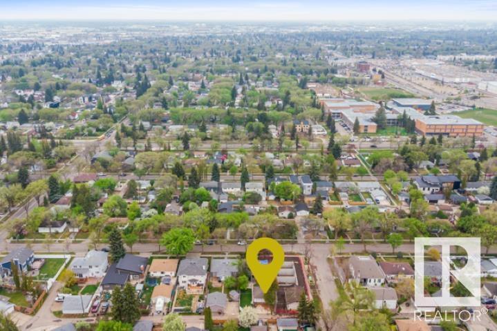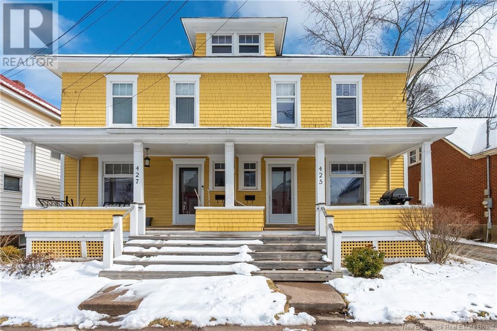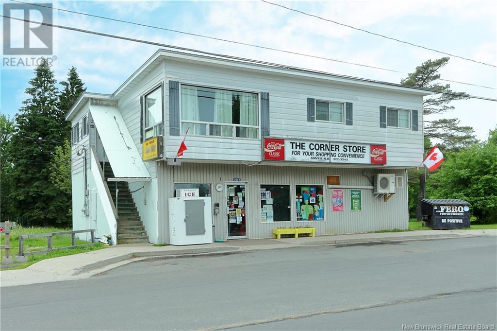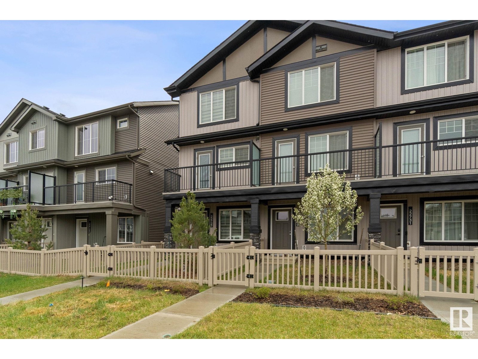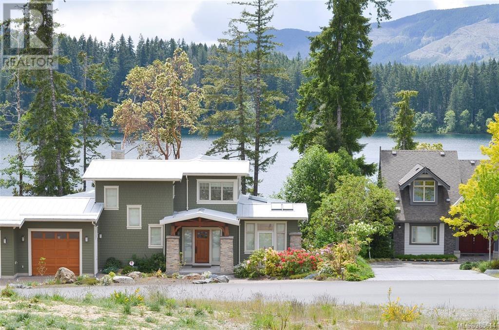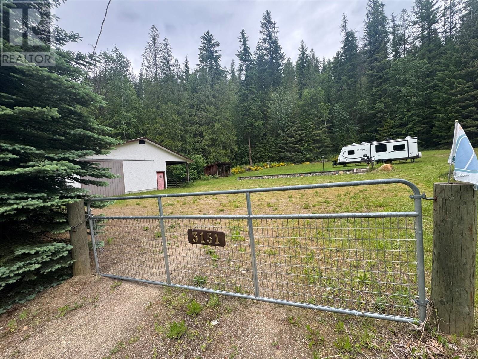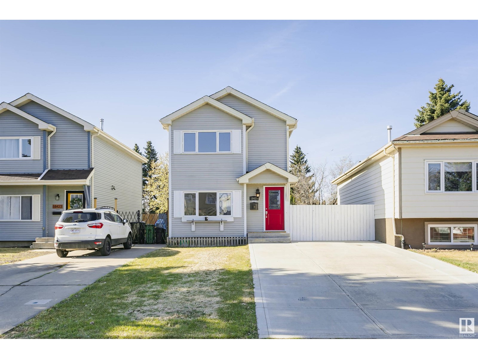108 Garment Street Unit# 1504
Kitchener, Ontario
Stylish 1 Bedroom + Den Condo in the Heart of Downtown Kitchener with an incredible view. Welcome to Garment Street Condos - where living meets unbeatable convenience. This bright and spacious 1-bedroom + den unit features floor to ceiling windows, offering stunning views of Victoria Park and flooding the open-concept layout with natural light. The den is perfect for a home office or dining area, adding flexibility to your lifestyle. Enjoy granite countertops throughout, stainless steel appliances, and a private balcony ideal for relaxing or entertaining. The accessible design includes extra-wide doorways and a large, modern bathroom, ensuring case of movement and comfort. Located steps from the LRT, bus routes, Victoria Park, and Kitchener's vibrant downtown core, you'll be within walking distance of the city's best restaurants, cafes, and shops. Building amenities include, fully equipped fitness facility, party room, seasonal outdoor pool, expansive rooftop terrace, and a community BBQ area. Condos Fees also include Heat, A/C, Water and Internet! Don't miss your chance to live in one of Kitchener's most sought-after urban communities. (id:60626)
RE/MAX Solid Gold Realty (Ii) Ltd.
216 - 320 Dixon Road
Toronto, Ontario
Hello Investors & Families! Nearly 1,000 sqft of bright, functional space with a den that works as a 3rd bedroom or office. Low fees, low taxes, and great location. Steps to TTC, No Frills, Westway Mall. Quick access to HWY 401/427 & Pearson. Bonus: on-site convenience store and full amenities. Reliable tenant in place with lease secured through 2025 at strong market terms. Tenant open to renewing or vacating. Turnkey value and flexibility. (id:60626)
Property.ca Inc.
902 4 Avenue
Wainwright, Alberta
MOTIVATED SELLER – DON'T MISS THIS OPPORTUNITY!Prime Investment Opportunity: Unlock the potential of this 4,907.5 sq. ft. commercial gem – a perfect addition to your portfolio! With two reliable, long-term tenants already in place, this property offers immediate cash flow. Located in a bustling area, this corner-lot beauty is zoned C1, putting you at the heart of commercial activity and just steps from Main Street. Whether you're looking for a secure investment with tenants in place or seeking a property with prime growth potential, this centrally located commercial space is calling your name. Act fast – opportunities like this don't last! (id:60626)
Royal LePage Wright Choice Realty
3850 Brown Road Unit# 306
West Kelowna, British Columbia
Immaculate two bedroom condo in desirable Linden Estates. Low strata fees of only $375 and open RV parking makes this apartment the perfect downsize. Walk to shopping, dining and medical or take a short drive to the lake. This 1073 square foot condo boasts all new vinyl planking throughout most of the home, newer appliances and fresh paint through out. The new wall A/C unit keeps the space nice and cool and the skylight allows for ample natural light. Enjoy your enclosed deck all year around. It even has a small outside BBQ space so you can do all your cooking outdoors if you like! Recent updates to the complex include a new roof, new elevator and new garage doors. Rentals are now allowed and one cat or dog up to 14"" at the shoulder. Call today for your personal tour. (id:60626)
Royal LePage Kelowna
20001 Twp Rd 661
Flatbush, Alberta
Immaculate 1,146 sq ft 3 bed, 2 bath home built in 2021 with high energy efficiency in mind; located in the heart of Alberta’s recreational paradise! ! Enjoy a bright a & open kitchen with stainless steel appliances and modern finishes, a primary bedroom with walk-in closet & 3-piece ensuite, plus two more bedrooms & a 4-piece bath. Outside, relax on the full-length deck with clear glass railing & strategically placed privacy panels to enjoy the views. A 24x24 heated shop with concrete floor & radiant heater for comfort at all seasons offers space for 2 vehicles, toys & tools. A fully screened-in hot tub room for year-round use is right off the house. Also includes a coverall shelter and shed. Located in a recreational paradise with fishing, quadding, and snowmobiling right from your door. Trails are 5 minutes away, link to the Trans Canada Trail in 10, or take a 2-hour ride to the mouth of the Pembina/Athabasca rivers. This property truly offers the best of rural living with modern comforts. (id:60626)
Royal LePage County Realty
526 - 90 Glen Everest Road
Toronto, Ontario
Live at Merge Condos to Experience The Luxury Of Contemporary Living With Its Bold Architecture And Undeniable Presence At The Corner Of Kingston Rd And Danforth Ave. Beautifully Appointed Jr. 1 Bedroom in the Desirable Birchcliffe-Cliffside. 473 Sq Feet of Interior Living Space, Highly Functional Open Concept Floor Plan, 9 Feet Smooth Ceilings, laminate floors throughout, & floor-to-ceiling windows flooding the suite with light. Clear unobstructed north views. Modern kitchen with sleek & stylish high gloss cabinets, stone counters, & mix of integrated & stainless steel appliances and a Spacious Walk in Closet. Bus service right outside the front door & only a short ride to Warden & Kennedy Subway Stations. Steps to groceries, restaurants, coffee shops, & more along Kingston Rd. Mins To Scarborough Heights Park & Scarborough Bluffs Park. **EXTRAS** Amazing building amenities include: concierge, exercise room, party room, media room, outdoor terrace, pet wash area, & bicycle storage. (id:60626)
Right At Home Realty
439 Storeytown Road
Storeytown, New Brunswick
Nestled on scenic Storeytown Road just south of the Village of Doaktown, about an hour from Fredericton and 45 minutes to Miramichi this stunning property offers a rare chance to enjoy peaceful waterfront living with room for a potential outdoor business. Set along the renowned Southwest Miramichi River, this beautifully crafted cedar chalet features a main floor master bedroom, full bath, vaulted ceilings, propane fireplace, and an open concept living/dining area. The kitchen and laundry area complete the main level, while the loft offers a large bedroom and open landing with breath taking river views. The walk out basement includes a finished room, utility/workshop, furnace room, and wood storage. A detached double garage with loft storage adds even more space. Relax in the hot tub or on the covered verandah and take in the incredible sunsets. With access to one of the worlds most prestigious Atlantic Salmon rivers, this property is an ideal retreat or business opportunity. (id:60626)
Exit Realty Specialists
16670 103 Highway
Hebbs Cross, Nova Scotia
Welcome to 16670 Highway 103 in Hebbs Cross, Nova Scotiaan affordable opportunity offering space, privacy, and convenience. Set on a generous 3.13-acre lot, this 3-bedroom, 1.5-bath home provides plenty of room to make it your own, with the added benefit of being just minutes from Bridgewater and Highway 103 for an easy commute. While the home will require some updates and personal touches, it offers great potential with features such as a spacious living room, a primary bedroom with ensuite, and both a ducted heat pump and a mini split for year-round comfort. Outside, the private yard offers a peaceful retreat, complemented by a large patioperfect for enjoying the outdoors. A paved driveway is already in place, and there's ample space to add a garage if desired. If you're looking for a property with room to grow and the chance to build equity, this could be the one. (id:60626)
Holm Realty Limited
13-2007 Centennial Street
Whitehorse, Yukon
Welcome to 2007 Centennial St in the heart of Porter Creek! This stylish 2 bed, 1 bath lower level end unit offers bright, open-concept living with soaring ceilings, huge windows, and a sleek kitchen with stainless steel appliances--perfect for hosting or cozy nights in. Tucked away in a quiet 14-unit complex, you'll enjoy peace and privacy just steps from amenities and the Alaska Highway. With in-unit laundry, a spacious 4-piece bath, low condo fees, and a price under $400K, this is incredible value. Building 2 wraps September 2025, with Building 1 up next February 2026 --don't miss out. Call today! (id:60626)
Yukon's Real Estate Advisers
51 - 3415 Uplands Drive
Ottawa, Ontario
Beautifull END unit, rare to find this charming 2+1 bedroom, 2-bathroom townhome located in the heart of West Hunt Club, one of Ottawas most convenient and well-connected neighbourhoods. Well maintained residence offers a perfect blend of style, comfort, and opportunity. Step inside and be greeted by a sunlit, open-concept living and dining area that invites you to unwind and entertain with ease. The dining room features a convenient patio door to outside fully fenced yard, perfect for hosting dinners or casual family meals. The kitchen provides plenty of space, high-end cabinetry just waiting for your personal touch. Upstairs, you'll find a updated full bathroom with elegant double sinks, a generously sized primary bedroom, and a comfortable second bedroom. The versatile lower level includes a spacious third bedroom, ideal as a guest room, home office, or recreational space. This level also features an updated laundry & bathroom in one, and a large storage room to meet all your organizational needs. Backing onto a peaceful private backyard, well maintained and landscaped, corner yard ideal for morning coffee or simply enjoying the fresh air in your own quiet oasis. This townhome is just steps from public transit and parks, recreational and shopping, restaurants, schools, and the airport, making it an ideal choice for families, professionals, or investors seeking a property with both comfort and convenience. (id:60626)
Coldwell Banker Sarazen Realty
184 Riverside Drive
Fredericton Junction, New Brunswick
WATERFRONT + 13.59 ACRES. Welcome to your private slice of paradise in the heart of Fredericton Junction! This beautiful 3-bedroom, 2-bath modular home sits on a sprawling 13.59-acre lot with stunning waterfront (approx 760 feet) on the North Branch Oromocto River perfect for nature lovers and outdoor enthusiasts. Prime fishing. Great potential and tons of space for Hobby Farm, horses, gardening and living off of the land! Just 5 years young, this home offers modern comfort with a bright, open-concept layout. The spacious living area features large windows that flood the space with natural light and frame picturesque views of the surrounding landscape. The thoughtfully designed floor plan places the primary bedroom, complete with ensuite, on one side of the home for added privacy. Enjoy year-round comfort thanks to an energy-efficient ductless heat pump. Whether you're cozying up inside or exploring the scenic acreage and waterfront, this property offers the perfect blend of peace, privacy, and convenience in a friendly village setting. The area offers Tri-County Complex (arena and bowling), licensed daycare, restaurants, gas station, convenience/ANBL store, pharmacy, health centre, nursing home, bowling lanes, legion, curling club, K-8 school, waterfalls, walking trails, nearby managed ATV and Snowmobile trails + more. Dont miss this rare opportunity to own a serene riverfront property just a short drive to Fredericton & Oromocto. Book your private viewing today! (id:60626)
Keller Williams Capital Realty
40 Devon Drive
South Huron, Ontario
Discover easy, worry-free living in this well-maintained one-floor townhouse, ideal for downsizing or enjoying your retirement years. Thoughtfully designed for comfort and convenience, this home features an open-concept layout that blends the kitchen, dining, and living areas into one cohesive and welcoming space. The kitchen offers bright white cabinetry, ample counter space, and a large island with bar seating perfect for casual dining or entertaining guests. The spacious living room is highlighted by a soaring cathedral ceiling and large windows that fill the space with natural light. The primary suite includes a walk-in closet with built-in shelving and a private ensuite bath, offering everyday comfort and ease. A second bedroom provides flexibility for guests, a home office, or additional living space. Step outside to a private concrete patio, with direct access to scenic walking trails and the community's clubhouse. Located in Riverview Meadows, this home is part of a vibrant adult lifestyle community offering exceptional amenities. Residents enjoy access to a community gazebo, picturesque riverside trails, and a well-equipped clubhouse featuring a fitness room, billiards, shuffleboard, darts, media library, and a large gathering space. With nearby golf, shopping, and hospital services, this is relaxed living at its best. Land Lease and property taxes are $995.17 monthly. (id:60626)
Coldwell Banker Dawnflight Realty Brokerage
15 Maple
Sackville, New Brunswick
Welcome to 15 Maple Avenue, Sackville, NB Tucked away on a quiet, tree-lined street in one of Sackvilles most desirable neighbourhoods, 15 Maple Avenue blends privacy, functionality, and flexible living across 2,033 sq ft of beautifully maintained space. Whether you're searching for a family home, a multi-generational layout, or a fantastic income-generating property, this one has it all. Enjoy sun-drenched living in the 325 sq ft glass-enclosed solarium, surrounded by lush greenery perfect for relaxing with a book or hosting guests.The open-concept living and dining areas feature vaulted ceilings, natural wood tones, and a cozy wood-burning stove, creating a warm, inviting atmosphere year-round.A well-equipped kitchen offers generous counter space, room for casual dining. Three bright bedrooms, including a peaceful primary with double closets, are supported by a 4-piece bath. Lower level ideal for modern family life or roommate arrangements. Find a large bedroom, private 3-piece bath, second living area, office/bonus bedroom. Thoughtfully separated spaces also include, workshop, and storage offering practical solutions for daily living or potential tenant privacy.Natural light streams in through oversized basement windows, making lower-level living feel bright and connected. Just a short walk from Mount Allison University, this home is perfectly positioned for families, students, and investors alike. Enjoy small-town charm with every modern convenience close at hand. (id:60626)
Exit Realty Associates
302 - 440 Durham Street W
Wellington North, Ontario
THIS WELL KEPT CONDO FEATURES SPACIOUS KITCHEN, LOTS OF CABINETS, PANTRY, OPEN TO LIVING AND DINING ROOM COMBO, DOOR TO COVERED PATIO, 2 BEDROOMS, MASTER HAS WALK THROUGH CLOSET TO 4 PC BATH, UTILITY ROOM HAS WASHER AND DRYER AND 2 PC, AIR CONDITIONING, LOTS OF LIVING SPACE WITH THIS UNIT, CONTROLLED ENTRY, RAMP OUTSIDE, COMMON/GAMES ROOM, ALL LOOKING ACROSS TOWN. (id:60626)
Royal LePage Rcr Realty
1216 Pringle Way
Saskatoon, Saskatchewan
Current Condo fees only $258/month!! Welcome to 1216 Pringle Way, a charming townhouse in the sought-after Living Stone community of Stonebridge. This two-story home offers 2 bedrooms, 2.5 bathrooms and two electrified parking spots, plus convenient on-street parking. This homes sets up with the sunrise coming through your east windows (rear deck) in the morning, and the sunset off your west facing front deck. The main floor includes a cozy living room, a dining area, a 2-piece bathroom, and a well-equipped kitchen. Upstairs, you’ll find two bedrooms, a large laundry room, and 2 bathrooms one with a 4 piece ensuite and another 4 piece common bathroom. The unfinished basement is ready for future development—potentially an extra bedroom or bathroom. This unit features air conditioning, a natural gas hook up on the deck, window coverings, durable laminate floors, and stylish quartz countertops. The community is ideally located near parks, schools, and numerous amenities, with easy freeway access. Pet owners will appreciate that the pet policy allows up to two pets, pending approval. Stonebridge is a welcoming, family-friendly neighborhood with biking and walking paths, convenient access to the University of Saskatchewan, and nearby shopping options including Sobeys, Walmart, Home Depot, and more. Local dining options include Brown's and The Canadian Brewhouse, as well as a range of salons, banks, a Co-op gas station, and Motion Fitness. This development offers everything you need, with easy access to all major amenities and transportation. Don’t miss out—call now to schedule a private viewing! (id:60626)
Realty Executives Saskatoon
2404 34 Street
Vernon, British Columbia
Opportunity Knocks – .38 Acre Lot with Creekside Setting Tucked between nature and possibility, this .38-acre lot offers a unique chance for the right buyer to bring their vision to life. A picturesque creek meanders through the property, creating a peaceful setting just minutes from Downtown Vernon and Polson Park. While development may pose some challenges, those with experience—or a little creativity—will see the potential in this quiet parcel. Whether you’re a neighbor looking to expand or someone with a long-term vision, this is an opportunity worth exploring. Buyers to verify all development potential independently. (id:60626)
Coldwell Banker Executives Realty
2189 Galore Crescent
Kamloops, British Columbia
Welcome to Juniper West, a sought-after, family-friendly neighborhood where you can create the home of your dreams. This spacious 8712 sqft lot offers ample room to design a home that perfectly suits your lifestyle. Enjoy easy access to nearby amenities, including biking trails, a dog park, sports courts, and shopping just a short drive away. Families will love the convenience of an elementary school nearby, and a local convenience store right in the neighborhood adds to the ease of everyday living. Don’t miss this incredible opportunity to build in one of Kamloops’ most desirable communities! GST & DCC apply (id:60626)
Century 21 Assurance Realty Ltd.
1390 Lauzon Road Unit# 325
Windsor, Ontario
Welcome to this inviting 2-bedroom, 2-bathroom condo featuring a spacious open-concept layout and a large balcony. The home is thoughtfully decorated with contemporary furnishings, creating a stylish and welcoming atmosphere. This well-maintained, clean building is ideally located in a sought-after area of the city, just steps from the beautiful Ganatchio Trail, WFCU Arena, and Windsor’s picturesque waterfront. Enjoy the convenience of nearby shopping, including Tecumseh Mall, with easy access to public transportation just around the corner. With the option to purchase fully furnished, this condo is move-in ready, offering both comfort and convenience in one of Windsor’s most desirable neighborhoods. (id:60626)
RE/MAX Care Realty
106 Mcgivern Street W
Brockton, Ontario
Neat and tidy 3-bedroom, 1-bath bungalow featuring an eat-in kitchen, living room, and convenient main floor laundry. A versatile bonus room offers space for a dining area, den, or home gym. Forced air furnace and central air. The basement provides ample storage, and the attached 11' x 26' garage adds everyday convenience. Ideal for first-time buyers, downsizers, or investors. Conveniently located to amenities. (id:60626)
Wilfred Mcintee & Co Limited
52, 70544 243 Rr
Rural Greenview No. 16, Alberta
ESCAPE THE CITY LIGHTS AND FIND TRANQUILITY AT THE LAKE!!! SHARED DOCK AND BOAT LAUNCH STEPS AWAY, FISHING, GOLFING AND RECREATIONAL PARADISE! MATURELY TREED PRIVACY WITH TONS OF ROOM TO MAKE THIS PROPERTY YOUR OWN! LOW MAINTENANCE LIVING WHETHER IT IS YOUR COTTAGE OR PERMANENT RESIDENCE, THIS HOME CAN BE ENJOYED ALL SEASONS!!! BETTER THAN NEW MODULAR SRI HOME BUILT UNDER CONTROLS CREATES A NO MAINTENANCE LIVING WITH A PRIVATE TREED SETTING CLOSE TO THE DOCKS AND GREENVIEW GOLF COURSE!!! 3 bedrooms, 1 bathroom, and 1088 sq ft of living space. The kitchen has dark-stained cabinets, an island with eating bar, stainless steel appliances, a corner pantry, vinyl plank flooring, and a dining area. The living room has large windows letting in natural light. Primary bedroom is large and spacious to fit your king bed! Frontage provides nice space for visitors to park trailers or for rec space. Sheltered firepit area. DETACHED GARAGE/SHOP IS GREAT FOR TOYS, TO WORK IN AND OR STORE THE BOAT !!! Well on property provides all the water you need! (id:60626)
RE/MAX Grande Prairie
11623 112 Av Nw
Edmonton, Alberta
Welcome to this CHARMING 4-BEDROOM BUNGALOW located in the community of PRINCE RUPERT. Sitting on a 58' x 120' LOT, this home features 2 BEDROOMS UP and 2 DOWN, with a FINISHED BASEMENT and RECENT UPDATES including a NEWER ROOF and NEWER BASEMENT FLOORING. The spacious backyard offers GARDEN BEDS and a FIRE PIT, perfect for outdoor enjoyment. Located just minutes from KINGSWAY MALL, NAIT, DOWNTOWN and major transit routes, this centrally located property is perfect for HOMEOWNERS or INVESTORS looking for flexibility, space and opportunity in a prime location. (id:60626)
Exp Realty
1655 Grand Marais Road West Unit# 307
Windsor, Ontario
If you're looking for maintenance free living South Windsor then look no further. This Azalea model condo was recently updated including granite kitchen counter tops and new flooring throughout. This 2 bed, 2 bath unit is located on the third floor, features a master ensuite and has been immaculately maintained by the original owners. Close to shopping and EC ROW. (id:60626)
Royal LePage Binder Real Estate
22 Bedeche Street
Cap-Pelé, New Brunswick
Welcome to your coastal retreat! This 2-bedroom, 1-bath home in beautiful Cap-Pelé offers the perfect blend of modern design and seaside living. Situated on a slab for easy maintenance and durability, this home features an open-concept layout thats bright, airy, and perfect for entertaining. Enjoy quality finishes throughout, a spacious kitchen and living area. Just a short walk to the beach , public access via Cormier St. and minutes from local shops, restaurants, and amenities. Trans-Canada walking trail located at the end of the cul-de-sac which leads to town. Whether you're looking for a year-round home, a summer getaway, or an investment property, this one is a must-see!//Property taxes reflect non-owner occupancy//Some Pictures have Been Virtually Staged//Salesperson related to Seller. (id:60626)
Exit Realty Associates
#405 10232 115 St Nw Nw
Edmonton, Alberta
Live in the heart of the city in this modern and stylish 2-bedroom, 2-bath condo located on the top floor of a secure, elevator-equipped building. Enjoy open-concept living with oversized windows that fill the space with natural light. The contemporary kitchen features custom soft- close high end cabinets, stainless steel appliances, quartz counter tops, Dacor induction cooktop and a large island perfect for entertaining. The spacious living room has a custom gas fireplace for ambiance or cosy evenings. The dining area opens to a private wrap around balcony with gas hookup for BBQ and ideal for morning coffee or evening sunsets. The large primary bedroom boasts a walk-in closet and en-suite bathroom with a glass-enclosed shower. The second bedroom has a full en-suite that provides flexible space for guests or a home office. One parking spot in the heated underground parkade with a large adjacent enclosed storage unit complete this executive Oliver condominium. (id:60626)
RE/MAX Real Estate
205 - 4064 Lawrence Avenue E
Toronto, Ontario
Attention renovators, investors, and value-seekers! This rare 3-storey corner condo townhouse is a true fixer-upper with incredible potential. With three entrances and a flexible layout, perfect for families, multi-generational living, or income-generating unit. Conveniently located near schools, a library, shopping, and 24-hour transit along Lawrence. Maintenance fees include heat, water, common elements, a large exclusive-use locker, plus access to an indoor pool and gym. Renovate and reap the rewards. Live in, rent out, or both! (id:60626)
Our Neighbourhood Realty Inc.
B6 - 160 Edwards Street
Clarence-Rockland, Ontario
Welcome to this beautifully maintained 2-bedroom, 1-bath condo offering stunning panoramic views of the Ottawa River. This bright and airy unit features an open-concept layout that seamlessly blends comfort and functionality. The kitchen is equipped with stainless steel appliances, a central island, and ample counter space, perfect for cooking and entertaining. A dedicated dining area flows into the spacious living room, which opens onto a private balcony where you can unwind while taking in the scenic water views.The large primary bedroom boasts a walk-in closet and convenient cheater access to the stylish 3-piece bath. A generous second bedroom offers additional space for guests, a home office, or family members. In-unit laundry, extra storage, and two parking spaces add everyday convenience. Located close to public dock, parks, and a private marina, this home is ideal for those who enjoy nature, water activities, and a relaxed lifestyle. (id:60626)
Exp Realty
49 - 25 Coventry Crescent
Kingston, Ontario
Location, Location, Location! Welcome home to 25 Coventry Cres. A beautiful home inside a well maintained and managed condo community. Leave your lawn mower and shovel behind, that is taken care of for you here. Centrally located, minutes from Waaban Crossing. Any commute is a breeze, from CFB Kingston to the West End, and Downtown. Featuring a walk-out fully finished basement, an open concept main floor living space, 2 bathrooms and 3 bedrooms, schedule your showing today! (id:60626)
Sutton Group-Masters Realty Inc.
617, 4138 University Avenue Nw
Calgary, Alberta
Welcome to Unit 617 in the August Building—a sleek, south-facing 1-bedroom, 1-bathroom top-floor unit offering 497 sq ft of smartly designed living space, complete with a spacious 11 sq m balcony (over 20 feet wide!) overlooking the buzz of University Avenue. This is where modern architecture meets an unbeatable walkable lifestyle in the heart of University District.Step inside to an open-concept layout with 10-foot ceilings and oversized triple pane windows that flood the space with natural light while maximizing energy efficiency and sound insulation. The modern kitchen features stainless steel appliances, generous cabinetry, and ample prep space—perfect for cooking, hosting, or enjoying a quiet morning coffee. The large bedroom includes a walk-in closet, offering plenty of storage and a comfortable retreat at the end of the day. Plus, enjoy the comfort of roughed-in A/C for year-round ease. The August is a Built Green project, blending sustainability with sophisticated design.Perks? Absolutely. Titled, heated underground parking with a car wash bay. A 4,200 sq ft rooftop patio with gas fireplace, bench seating, and lush planters—ideal for entertaining or unwinding. On the main level, gather around the outdoor firepit or host in the 700 sq ft residents' lounge with full kitchen.Step outside and you're just minutes from the University of Calgary campus—perfect for students, faculty, or savvy investors. Explore nearby restaurants, a theatre, parks, a dog park, and even an outdoor skating rink in winter at Central Commons Park. And with Crowchild Trail minutes away, commuting across the city is effortless.Whether you're a first-time buyer, investor, or urban lifestyle enthusiast, this home checks every box. (id:60626)
Exp Realty
6603 Pinecliff Grove Ne
Calgary, Alberta
Are you ready to buy your first home or maybe make a move to a smaller more manageable home in your golden years?? This impeccably maintained one owner condominium with garage in Pineridge is ready for you to move right in and enjoy. This 2 story four-plex is well maintained and surrounded by beautiful mature landscaping. Enter the unit on the ground level where you’ll find a spacious foyer allowing you to keep shoes & outerwear out of your main living space. Head upstairs to your main living area that is bright and sunny with an open concept floor plan. In the living room a corner gas fireplace provides both warmth and ambience and sliding patio doors allow you to easily access your nice sized South facing balcony that is nestled amongst towering trees. The living area flows through the dining room into the kitchen where you’ll find a convenient corner breakfast bar for extra seating and counter space. This unit has 2 good sized bedrooms including the primary which has its own 4 pc ensuite. The 2nd bedroom is conveniently located just across the hall from the main bath making it the ideal layout for a small family, a room mate or out of town guests. A stacker washer and dryer is nicely tucked out of the way in its own closet. The living space in this home has been greatly expanded in the finished garage which functions essentially as a basement. Depending on your needs you can make this a recreation area, home gym or maybe an office. Although it can easily still be used as a garage if you prefer. This terrific home has radiant heat throughout including the garage, a water tap in the garage plus tinted windows for UV protection and energy efficiency. Recent improvements include fresh paint, appliances (3 years,) shingles (5 years,) hot water tank (6 years,) window coverings (1.5 years,) and vinyl decking (1 year.) The community of Pineridge has some great school options, multiple recreation opportunities including The Village Square Leisure Centre, unique shopping & dining experiences and excellent access to transit and major roadways. Book your private viewing before it’s gone. (id:60626)
RE/MAX Key
165 Hall Road
South Greenwood, Nova Scotia
Welcome to 165 Hall Road, South Greenwood! This bright 3+1 bdrm, 2-bath bungalow sits on a private 0.68-acre lot with mature trees, fruit bushes and gardensperfect for families or hobbyists alike. Enjoy a refreshed kitchen with new counters, backsplash, faucet and appliances (2025) plus a handy coffee bar. The main bath, renovated in 2022, features a heavenly soaker tub and the woodstove added in 2023 keeps things cozy~5 cords of wood included. The finished basement adds flexible living space and the 30x30 wired detached garage is ideal for vehicles, workshop or storage. Located minutes from Greenwood schools, shopping and 14 Wing. A move-in ready property with room to grow and space to tinker! (id:60626)
Exit Realty Town & Country
65 Bowers Road
Lower Ohio, Nova Scotia
Nestled in a serene, private setting just minutes from the coastal town of Shelburne, this beautifully updated 4-bedroom, 2.5-bathroom home offers the perfect blend of comfort, style, and modern upgrades. The original split-entry design, built 40 years ago, has been thoughtfully expanded with a spacious side-split addition that enhances the homes functionality and aesthetic. The original split-entry features a welcoming kitchen, dining room, a cozy living room, a good-sized bedroom, and a full bathroom. The living room provides a great space for relaxing and entertaining. The Basement level includes an additional bedroom, a convenient half bath, utility room, laundry and an additional versatile space that can be used for a variety of purposesperfect for a home office, playroom, or hobby area. The thoughtfully designed addition, built in 2007, elevates this home with a stunning great room that boasts a beautiful fireplace and soaring cathedral ceilings, creating an airy, open feel. This impressive space is perfect for both casual living and formal gatherings. The expansive primary bedroom suite offers a peaceful retreat with a luxurious ensuite bathroom for your convenience and privacy. Also on the main level of the addition is another bedroom, ideal for family, guests, or a private office. A side entrance provides easy access to the outdoors and enhances the homes practicality. This home is set on a private lot, offering the tranquility and beauty of country living while being just a short drive to Shelburnes amenities, shops, and waterfront attractions. If you're looking for a blend of comfort, character, and modern convenience, this home is a must-see! (id:60626)
Keller Williams Select Realty (Shelburne)
6642 Route 11
Clifton, New Brunswick
This quality built two-story home is situated on the corner of the Jagoe Road and Route 11 in Clifton NB offering spectacular water views and sunsets that will take your breath away! Built in 2012 by a highly reputable local contractor known for high-quality work, the property features high-end finishes throughout. You'll appreciate the dark toned hardwood floors, CanExel siding, and solid wood cabinets in the kitchen. The exterior boasts impressive curb appeal with a large paved driveway, covered front porch, spacious and private back patio with heated swimming pool secured with gate separating it from the house and patio making it secure for younger children. Main Floor is flooded with light, offers both living and family rooms, kitchen with eating area and patio doors accessing the patio and pool area - very much an open concept. Ideal family home Upstairs, there are four generously sized bedrooms, all offering lots of natural light. The primary bedroom is luxurious, completed with a full ensuite bathroom featuring a shower and air jet bathtub, in-floor heating, and a large walk-in closet. The lower level of the home offers an additional bedroom and a rec room area that has been recently updated with new paint and vinyl plank flooring. The home is efficiently heated and cooled by a central heat pump. (The seller will subdivide the lot to leave approximately 1.5 acres of land and will install a wood fence across the back of the property for added privacy in the spring.) (id:60626)
Royal LePage Parkwood Realty
Lot 25-5 Michaela Street
Pictou, Nova Scotia
This is a Facsimile Listing for a New Build. Photos included are Artist Renderings. Welcome to The Lily - Effortless living by the sea. Discover your perfect your round retreat at RoseView Estates, a new subdivision in picturesque Pictou. Designed with comfort and convenience in mind, "The Lily" is ideal for remote workers and those looking for a worry-free, all-inclusive lifestyle in a charming seaside town - with no condo fees. Located just minutes from Pictous historic waterfront, hospitals, boutique shops, and delightful dining spots, RoseView Estates offers the perfect blend of small-town charm and modern sophistication. Each home is built with Insulated Concrete Form (ICF) foundations for superior strength, energy efficiency, and year-round comfort. Why youll love living here? Bright, spacious homes: Open-concept layouts, 9'4" ceilings, and oversized windows flood your home with natural lightperfect for creating a calming workspace or enjoying peaceful mornings with a cup of coffee. Designer Kitchens: Featuring custom cabinetry, premium countertops, and sleek stainless-steel appliances, these kitchens make cooking a pleasure, whether you're whipping up a quick lunch or hosting friends. Low-maintenance comfort: A three-year landscaping contract covering lawn care and snow removal means you can focus on what matters most. Added amenities for an easy lifestyle: Personalize your space with options like cortex flooring and ceiling-high cabinets. Professionally designed green spaces provide tranquillity and a sense of community. A brush-finish concrete driveway and parking pad come standard, with the option to add an 18'x22' garage to suit your needs. RoseView Estates makes life simple, stylish, and serene. Here, you'll enjoy the charm of coastal living without the upkeep. (id:60626)
The Agency Real Estate Brokerage
3688 Trembley Road
Quesnel, British Columbia
* PREC - Personal Real Estate Corporation. Charming newer single wide home on 2 private acres, situated off the Barkerville Highway in a quiet and private neighborhood. This well-maintained 2-bedroom, 2-bathroom home is bright and freshly painted throughout, featuring an open layout with plenty of natural light. Built on a solid concrete perimeter foundation with a heated crawl space, it offers added durability. Enjoy sunny mornings on the spacious sundeck while taking in the peaceful surroundings. The property also includes a large 26 x 30 shop that is fully wired and heated, making it ideal for storage, hobbies, or mechanic work. A great opportunity to enjoy country living with everything you need already in place. (id:60626)
Century 21 Energy Realty(Qsnl)
Unit 3 769 Pictou Road
East Mountain, Nova Scotia
If you are looking for a home to maintain your equity and your independence without the hassle of lawn care and snow removal, look no further! This two bedroom condo features an open concept design loaded with quality materials and craftsmanship. The Cherrywood kitchen cabinets offer plenty of storage , and there is lots of workspace as well. You will love the open and bright layout, giving options for how you like to use your space. The primary bedroom is spacious with a large walk-in closet and full en suite with in-floor heat. The second bedroom is ideal for guests or as a den. Additionally, the laundry room is also on the main level as well as a second full bath, also with in floor heat for comfort.. Your home is also wired and ready0to-go for your generator if desired. One of the key features with this new condo is that you own your front and back yards, but do not have to maintain them as that is included in your affordable monthly fees in a mature community. (id:60626)
Royal LePage Truro Real Estate
102 - 105 Conroy Crescent
Guelph, Ontario
102-105 Conroy Cres is a 2-bedroom condo situated in a well-maintained building backing onto green space & trails leading to a beautiful River! It is also conveniently surrounded by amenities such as Stone Road Mall, LCBO, Shoppers, restaurants, banks & much more! Upon entering, you'll notice the kitchen boasting fresh white cabinetry, ample counter space and subway tile backsplash. The expansive living/dining room offers laminate floors and a wall of windows, allowing the room to be drenched in natural light. The sliding doors lead to your large balcony, the perfect place to relax and unwind after a long day. There is a generously sized primary bedroom with laminate floors and a large window. Completing this unit is a 2nd bedroom and a 4-piece bathroom with a shower/tub combo. This unit comes with a prime parking spot, it is oversized and situated right beside the entrance. There is also a locker for your storage needs. This unit is conveniently located on the 1st floor in a building that has no elevator! No more lugging your groceries up the stairs! At the end of the street, there is a bus stop leading directly to the University of Guelph. Down the street from Dovercliffe Park. Seconds from the Hanlon Pkwy, making it a great location for commuters! (id:60626)
RE/MAX Real Estate Centre Inc
4935 Riverside Avenue
Grand Forks, British Columbia
Welcome to an affordable rural paradise where a 3-bedroom, 2-bathroom home gracefully resides upon a spacious 0.41-acre lot in a serene rural community. Just across the road, the Kettle River invites you to a sunny swimming hole, perfect for enjoying on those hot summer days. Inside, discover tastefully renovated bathrooms, a sprawling living room, and a functional kitchen with plenty of storage. Step outside to a sprawling patio and fenced yard, perfect for outdoor activities. Embrace the essence of rural bliss in this affordable retreat. Call your agent to view today! (id:60626)
Grand Forks Realty Ltd
7924 92 Av Nw
Edmonton, Alberta
Fantastic development opportunity in sought-after Holyrood! This 45x132 ft (552m2) lot is ideally suited for multi-family development. Located on a beautiful tree-lined street surrounded by infill and character homes, this location offers excellent walkability to transit, top-rated schools, parks, and shopping. The existing home was affected by a neighbouring fire and is being sold as-is; all asbestos has already been professionally removed, offering a clean slate for your next project. Whether you’re a builder, investor, or visionary buyer, this is a rare chance to create something special in one of Edmonton’s most desirable central neighborhoods. Zoned RF1 with incredible potential—don’t miss out! (id:60626)
RE/MAX Excellence
425 Lutz Street
Moncton, New Brunswick
Welcome to this beautifully upgraded 2.5-storey semi-detached home, ideally situated in the heart of downtown Moncton, NB. It is ready for new owners! This charming property offers a perfect blend of modern convenience and classic character. As you walk in the front door you are greeted with a bright foyer, 2 spacious living rooms, kitchen with concrete countertops and a pantry with sink and wine fridge. Off the kitchen is a mudroom with laundry, and a new deck to access the back parking area. Upstairs is complete with 4 bedrooms, and a family bathroom. The next level is a newly finished spacious loft with a walk in closet. This property has hardwood floors throughout, tons of natural light, natural gas heating and natural gas fireplace, high ceilings and so much more!! Contact your Realtor ® today to view! (id:60626)
Royal LePage Atlantic
287 Main Street
Minto, New Brunswick
Investment Opportunity Great opportunity to purchase your own Commercial building with Apartment to rent! The main floor consists of a long-established convenience store ready for you to step right in or a great spot to establish your own entrepreneurial dream! The second floor, with a convenient separate entrance, contains a three-bedroom and 1 bath apartment... a great rental income stream! Conveniently located in the heart of Minto, NB on Main Street! (id:60626)
Keller Williams Capital Realty
22727 84 Av Nw
Edmonton, Alberta
NO CONDO FEE for this beautiful END UNIT TOWN HOUSE in the desirable Rosenthal neighborhood offers a fantastic opportunity. The upper level features two spacious bedrooms and two full bathrooms on of them ensuite, while the lower level includes a convenient half-bath. The home boasts an open-concept living and dining area, perfect for entertaining. The kitchen is outfitted with classic white cabinetry and opens to a private balcony, ideal for morning coffee or evening relaxation. On the lower level near the entrance, there’s a versatile bonus room with a small closet—perfect as a third bedroom, home office, or flex space. Additional highlights include a rear-over sized single attached garage and a charming front yard, perfect for a flower bed or garden. Located close to shopping, including Costco and other amenities, this is a perfect starter home in a great location! (id:60626)
Initia Real Estate
92 Fire Route 51 Route
Havelock-Belmont-Methuen, Ontario
Your Riverside Escape Awaits! A private, picturesque 1.28-acre lot nestled along the tranquil shores of the North River. This rare find offers direct access to the coveted Round Lake and is the perfect place to build your dream cottage, off-grid retreat, or weekend getaway. Surrounded by mature trees and natural beauty, this lot offers peace, privacy, and an unbeatable setting for outdoor adventures. Enjoy kayaking, canoeing, fishing, or simply relaxing while watching the sunset dance across the river. The property includes three small rustic buildings, providing options for storage, workshop use, or a cozy place to stay while you plan your build. Located just 10 minutes from Havelock and under 2 hours from the GTA, you'll enjoy the best of both worlds: quiet, rural charm with convenient access to amenities. Whether you're seeking a personal sanctuary or a base for outdoor fun, this property offers endless potential. Don't miss your chance to own a slice of waterfront paradise on the North River. (id:60626)
Exp Realty
60 Whisperwood Drive
Moncton, New Brunswick
WELL-LOCATED NORTH END SEMI WITH PRIVATE YARD & FINISHED BASEMENT! Located in Monctons sought-after North End, this spacious 4-bedroom, 3-bathroom semi-detached home offers unbeatable convenience and comfortjust a short walk to École Le Sommet, Evergreen Park School, and the YMCA North End. The main level features a bright, open layout with a dining area that seamlessly connects the kitchen and living room, perfect for family gatherings and BBQ suppers with easy access to the private backyard. A 2-piece powder room and energy-efficient mini-split complete this level. Upstairs, youll find a large 4-piece bathroom with a laundry closet, along with 3 comfortable bedrooms. The primary bedroom includes a walk-in closet and large window for abundant natural light. The fully finished basement adds valuable living space with a family room, 4th bedroom with egress window, a 3-piece bathroom, and a storage room. Step outside and enjoy proximity to the Northwest Trail system, public transit, grocery stores, shopping, and moreall just minutes from your doorstep. (id:60626)
Exit Realty Associates
Sl 9 Lakefront Rise
Lake Cowichan, British Columbia
Amazing Lake View Building Lot Just Steps from Lake Cowichan. This property located in the Woodland Shores Community at the end of the cul-de-sac on Lakefront Rise will provide picturesque views of both the lake from your back deck and the mountains from the front. Ready for you to build your dream home, this fully serviced lot includes underground sewer, water, and hydro. There's also access to moorage for an up to 26ft boat in the nearby marina. And take advantage of a few min stroll to Stoker Park, just a short walk away. For those who love the outdoors, over 15km of walking and hiking trails are yours to explore and enjoy. Don't miss out on this breathtaking opportunity to live amongst nature at its finest. (id:60626)
Royal LePage Parksville-Qualicum Beach Realty (Pk)
24 Dow Road
New Minas, Nova Scotia
Immaculate and well-built 3-bedroom home in the heart of New Minas, within walking distance to all amenities and just minutes from Highway 101. This home features a spacious open-concept kitchen, a bathroom with a walk-in shower, cozy hardwood floors, and a partially finished basement with a wood stove for added warmth. A modern heat pump provides efficient heating and cooling. The bedrooms are comfortable and ready for your personal touches. Outside, enjoy a large backyard, two double-car garages, a storage shed, and a paved driveway. This move-in ready home offers excellent space, solid construction, and unbeatable convenience. (id:60626)
Exit Realty Town & Country
3151 Enderby Mabel Lake Road
Enderby, British Columbia
Welcome to a slice of paradise located minutes from Beautiful Mabel Lake, where you can launch your boat, lay on the beach, or take in Golf at a resort. This 1.53 acre flat private usable parcel is semi-waterfront and is ready to be built on, or can be kept as a quiet retreat for the nature lovers. There is a 31' x 33' secure shop with 200 amp power, a covered lean too for RV Storage, and even the RV. The sellers are willing to include their RV in the sale, making this a retreat ready for you! There is a septic already in place. This gem is a must see, book your viewing with your favourite realtor today. Appointments necessary. (id:60626)
Exp Realty (Kelowna)
116, 4350 Seton Drive Se
Calgary, Alberta
Welcome to this beautifully upgraded main-floor condo in the heart of Seton! Offering 2 bedrooms, 2 full bathrooms, and over 965 sq. ft. of open-concept living space, this unit is perfect for first-time buyers, downsizers, or investors. Enjoy panoramic southeast views from the spacious wraparound balcony—ideal for morning coffee or evening relaxation. The modern kitchen features stylish two-tone cabinetry, quartz countertops, a designer tile backsplash, stainless steel appliances, and an oversized undermount sink. The bright dining area opens onto the balcony through large patio doors, while the generously sized living room is perfect for entertaining or unwinding at home. The primary suite includes a walk-in closet and a contemporary ensuite with double sinks and a large glass shower. A second bedroom, located on the opposite side of the unit for added privacy, is adjacent to the second full bathroom—ideal for guests or a home office setup. Additional features include in-suite laundry, secure underground parking, and a private storage locker. Enjoy the convenience of being steps from the South Health Campus, YMCA, restaurants, shopping, and public transit, with easy access to major roadways. Don’t miss this opportunity to own a main-floor unit in one of Calgary’s fastest-growing and most desirable communities! (id:60626)
RE/MAX Complete Realty
18425 95a Av Nw
Edmonton, Alberta
Nestled on a beautiful quiet street in La Perle, is this immaculately maintained home, sweet and stylish 1143 sq. ft. 2 storey home. A great start to HOME OWNERSHIP or INVESTMENT PROPERTY and is better than a townhouse. With 3 bedrooms up, there is ample room. Large windows with lots of natural lighting provides nice vistas of the massive yard. New Front drive concrete parking fits up to 4 cars with room in the yard to build a garage. Recent Upgrades includes paint, all flooring, new kitchen, appliances, new high efficiency furnace and humidifier, doors, new hot water tank, all newer windows, shed , firepit, newer roof . Steps to Great schools and minutes to shopping makes this the ideal home for a young family looking for a place to start. The yard is fenced and landscaped nicely with a garden boxes, and shed. Priced to sell and in move in condition. (id:60626)
Royal LePage Premier Real Estate



