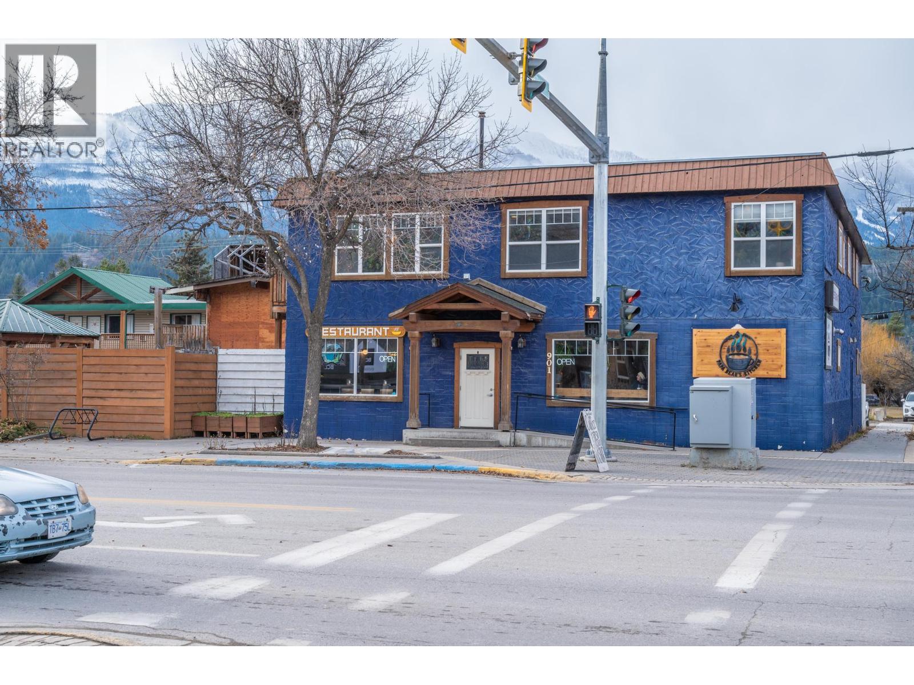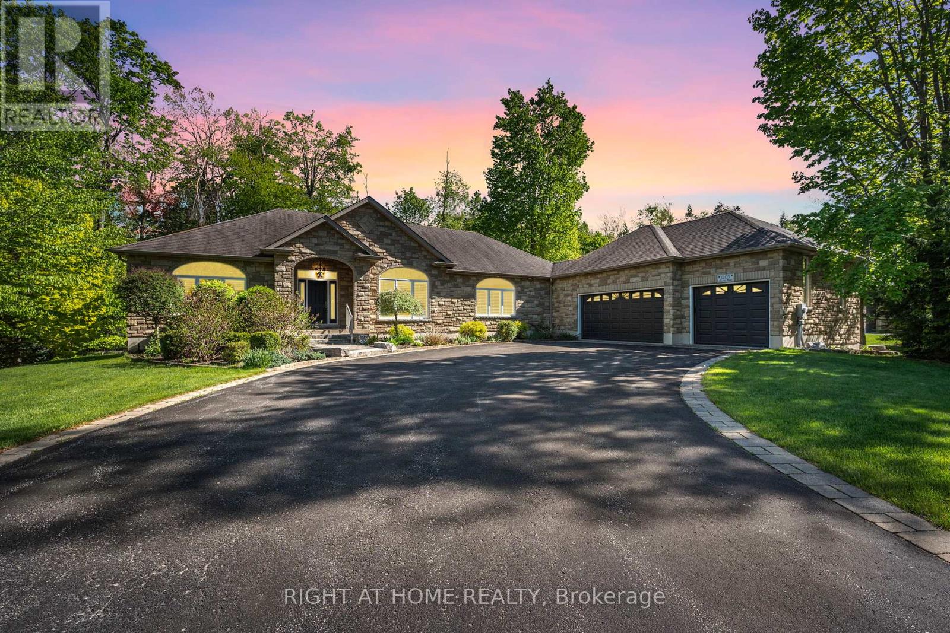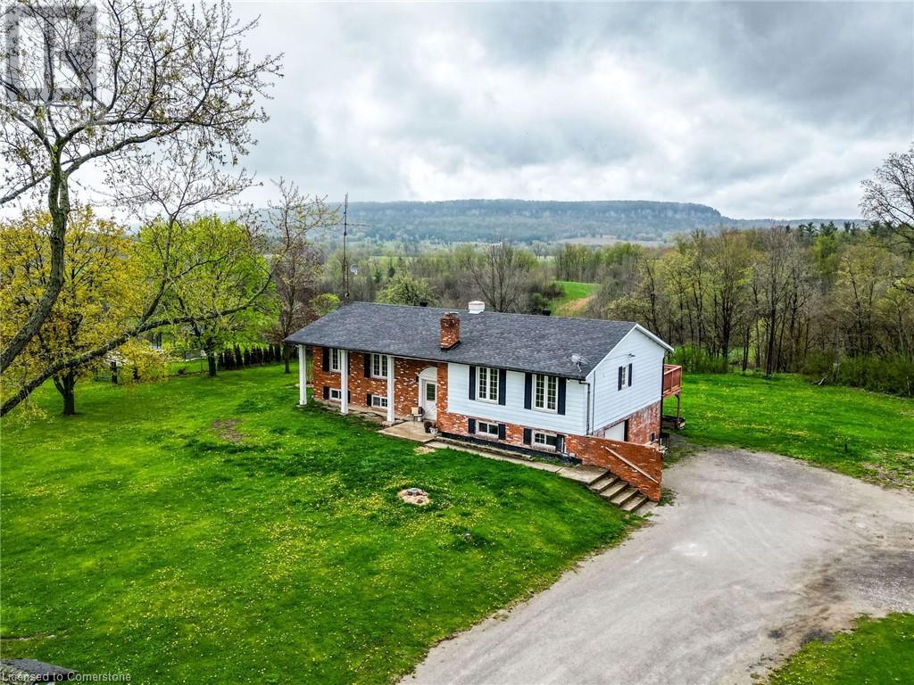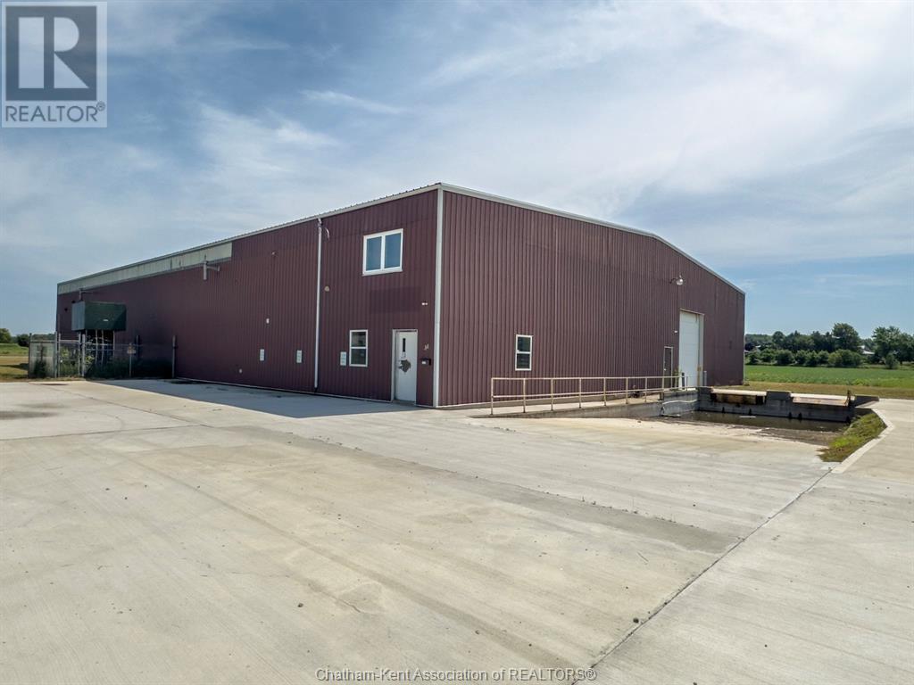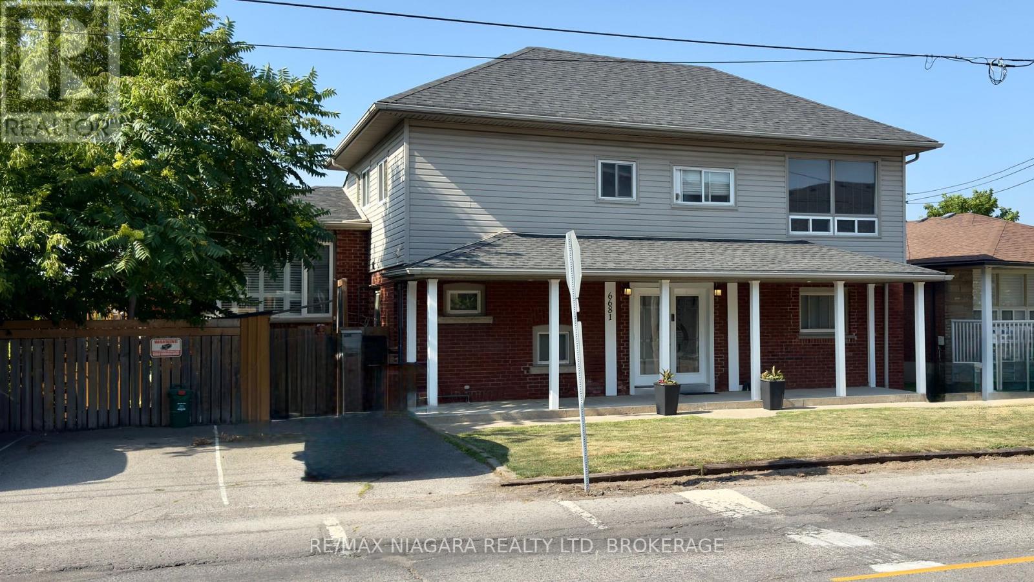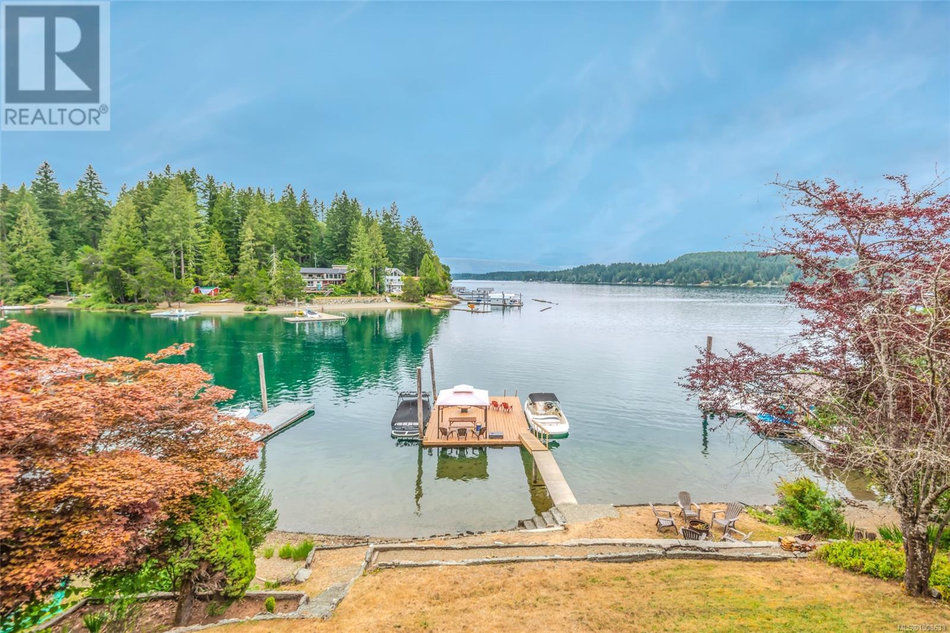901 10th S Avenue
Golden, British Columbia
Welcome to the ultimate live-work opportunity in the heart of the Golden, BC! This unique property offers multiple streams of revenue from residential apartment rentals and the turn key Papa Bears Kitchen Cafe & Elwood Restaurant. This property is perfect for an entrepreneur looking to take over a successful turn key business. On the ground floor, a spacious 34 seat restaurant and cozy 20 seat café provide ample room for guests to dine and enjoy delicious meals prepared in the fully equipped commercial kitchen. The upper level offers not just one, but three separate apartments, each with their own individual charm and character. Each apartment features its own separate entrance, spacious layout and ample natural light. Whether you're looking for a rental income opportunity or a multi-generational living situation, the living spaces have endless possibilities. With C2 zoning, the property is ideal for a variety of commercial uses, including short term rentals. Recent renovations have upgraded the electrical and plumbing systems, ensuring that this establishment is ready for its next chapter. Don't miss out on this once-in-a-lifetime chance to own a piece of both residential and commercial real estate in one package. Schedule your showing today and unlock the potential of this incredible property! (id:60626)
RE/MAX Of Golden
1205 Seadon Road
Springwater, Ontario
Set on a picturesque, tree-lined lot, this exquisite residence showcases over 4,000 sq/ft of impeccably finished living space, blending timeless elegance with modern comfort. At the heart of the home, a captivating stone gas fireplace serves as a stunning focal point, beautifully accented by rich hardwood flooring and refined crown molding throughout.The custom-designed kitchen is a culinary masterpiece, featuring gleaming granite countertops, high-end cabinetry, and an expansive layout that will inspire any home chef. Towering cathedral ceilings elevate the main living areas, infusing the space with an airy sense of grandeur.Retreat to the expansive primary suite, complete with a spa-inspired ensuite bath, while the generously sized second bedroom enjoys the convenience of a stylish cheater ensuite. A versatile study with eye-catching architectural detailing offers the perfect space for a home office or easily converts into a third bedroom.The oversized 3-car garage provides abundant room for vehicles, tools, and storage, while a potential separate entrance to the finished basement opens the door to in-law suite or income opportunities. Designed with entertaining in mind, the lower level boasts a spacious recreation room with its own fireplace, a dedicated games room, and a comfortable guest bedroom.Set on nearly of an acre and freshly painted, this remarkable home is move-in ready and waiting to impress. Don't miss your chance to own this private, luxurious retreat. (id:60626)
Right At Home Realty
21 Upperlinks Drive
Brampton, Ontario
Rare 4 Master Bedrooms with 4 Full washrooms on 2nd Floor and Den on Main Floor, approx 5,000 sq. ft. of living space with approx 3500 Sq Ft Above Grade, ALL FLOORS WITH SOARING 9 FT CEILINGS INCLUDING BASEMENT, 50 ft wide frontage with designer driveway. Elegant, Gorgous, Stylish & Quality. Home Located In Exclusive Riverstone Community. Gorgeous Facade. Super & Spacious Floor Plan with 4+3 Bedrooms and 7 Washrooms Formal Layout Excellent For Family Gathering & Entertaining. Grand Double Door Entrance, Oak Spiral Staircase with Iron Pickets. Main Floor with Separate Formal High Cathedral Ceiling Living Room, Formal Dining Room, Den/Bedroom, Family Room with Fireplace, Kitchen and Breakfast Area. Fully Upgraded Beautiful Gourmet Kitchen with Built-In Stainless Steel Appliances, Granite Countertops, Valance Lighting, Upgraded Cabinatory. Spacious Family Room W/Pot Lights. Tons of Upgraded Chandeliers and Sconces Everywhere. Finished Basement with Separate Walkup Entrance has Lookout Windows, 3 Bedrooms, 2 Washrooms, Living Room and Family Room. Ideally located within walking distance to parks, bus stops, banks and shops. Minutes from the Gore Meadows Community Center, Temples, Gurdwaras, shopping centers and major highways. (id:60626)
Homelife Superstars Real Estate Limited
5638 Appleby Line
Burlington, Ontario
This is a stunning 3-bedroom bungalow that boasts a breathtaking view of the escarpment and is situated on a spacious one-acre lot. The property is equipped with two brand-new full bathrooms, a walk-out basement, and an open-concept kitchen that features stainless steel appliances. The cozy family room is perfect for relaxing, while the spacious living and dining areas lead to a deck that is perfect for entertaining friends and family. The bedrooms are equipped with deep closets, and the huge basement includes a rec room, exercise room, and storage room. This property is located in a great area for commuting, making it an ideal location location for anyone who needs to travel frequently. It has 9 parking with attached garage. (id:60626)
Homelife Silvercity Realty Inc
3495 197 Street
Langley, British Columbia
This beautifully newly renovated home is showstopper! The upper level boasts an expansive open layout featuring a massive island, a sleek new shaker-style kitchen, with quartz counters and new S/S appliances. Large windows that flood the space with natural light. New Luxury vinyl plank flooring, with new doors, baseboards and casing. Complemented by new light fixtures that add brightness and style. The lower level offers a brand new daylight 2 bdrm LEGAL suite with finishing that match the upper level with everything new! The exterior has new hardie shake, gutters & brand-new deck with elegant glass railings, perfect for relaxing or entertaining. Situated on an almost 10,000 sqft lot in a quiet cul-de-sac with a BRAND NEW septic and upgraded power! (id:60626)
RE/MAX Treeland Realty
34 Story Street
Blenheim, Ontario
14,000 square foot building in Blenheim's industrial park with General Industrial zoning. 1.73 acre lot. Quick access to Highway 401. The main clear span area has a max width of 98 feet and a max depth of 119 feet, totalling approximately 10,700 square feet with a max height of 22'9"". 23' wide loading dock, two 12'x14' foot overhead doors. Large indoor storage area with a 2nd floor mezzanine. Reception area, 2nd floor office and conference rooms, break room with a kitchen, 3 bathrooms. 88'x70' concrete parking area. 2 overhead gas furnaces. 600 volt hydro. Updated LED lighting in the main area. The building is located at the west end of the lot, providing a large outdoor storage space to the east of the building. Call now for more information or to arrange a viewing. (id:60626)
Royal LePage Peifer Realty(Blen) Brokerage
108 - 18 Lower Village Gate
Toronto, Ontario
Welcome to 18 Lower Village Gate. A community like none other where you want to live. Rarely Offered Ground Floor 2 Bedroom/2 Bath East facing Suite With Oversized Principal Rooms, Eat-In Renovated Kitchen, Walk/Out To Private Exclusive Garden + Covered Patio Oasis Over 200 Sq. Ft.(BBQ allowed), This exquisite contemporary Village Gate residence offers approximately 1430 Sq. Ft. for Elegant Everyday Living. Spacious Gourmet Kitchen with top of the line stainless steel appliances and a granite island that seats 5. Incredible attention to detail. The living room is flooded w/ natural light through floor-to-ceiling windows & leads to the serene patio. This is one you don't want to miss. Beautiful Space Conveys A Feeling Of Living In Your Own Luxurious Bungalow. Great Amenities Include: 24 Hr. Gatehouse Security, Outdoor Pool, Exercise Rm, Party Rm, Loads of Visitor Parking. Steps To The Subway, Forest Hill Village Shops & Restaurants and Parks. Maintenance Includes ALL Utilities & Cable TV. (id:60626)
Slavens & Associates Real Estate Inc.
6681 Frederica Street
Niagara Falls, Ontario
Welcome to this Colonial Style , Well Maintained 4 Plex for Investors or Owner-Occupiers seeking a Turn-Key property with exceptional curb appeal. This is a Rare Niagara Falls Gem offering both Lifestyle and Income. Situated on a Generous Lot in Prime Niagara Falls, Next to Hwy 420 and 3 Minutes from the U.S. Border, Shopping, Schools, Places of Worship, and Restaurants. This Rare Investment Opportunity offers a maintenance free exterior, Rental Income, and Luxury Owners Suite for added value. Live in one suite while 3 units generate income, or rent them all out. The property features a colonial brick and sided exterior with elegant front veranda, large deck with gazebo for entertaining, plus a morning breakfast deck area. The property has meticulously landscaped and boasts multiple parking parking spots to accommodate tenants or guests. Owners Unit (1100 sq. Ft) is a completely private custom 2 Story unit with 2 bedrooms and 2 baths with walk-in shower, soaker tub, and in suite laundry with high end finishes and gourmet kitchen and the whole yard is fenced for privacy accessed through a locked gate with security camera. Rental Units: Fully Tenanted Two 2 Bdrm Units ( Approx 1100 & 600 Sq Ft) and a 1 Bedroom Unit (Approx. 500 Sq. Ft) . All Units are self contained, with the 2 smaller units being completely renovated. The renovated units are at market rate. Basement: Unfinished basement with potential. Coin Laundry in the basement for additional income. Whether you're an investor or a home owner looking for something special. This versatile property offers excellent income and Long-Term value in one of Niagara's most accessible locations. Financials available upon request. (id:60626)
RE/MAX Niagara Realty Ltd
138 Royal Pacific Way
Nanaimo, British Columbia
This custom-built home is perfectly located in North Nanaimo’s prestigious ocean view community. With 3,824 sq ft of elegant space, this level-entry home features a full walk-out basement and high-quality legal 2-bedroom suite—ideal for extended family or extra income. Main floor boasts 12' ceilings bright open-concept great room, chef-inspired kitchen with quartz countertops, premium appliances & oversized island. Expansive windows capture breathtaking views of the Georgia Strait, snow-capped mountains, and Winchelsea Islands sunsets. Primary bedroom shares the same stunning view and opens to a covered deck. A south-facing den/bedroom, stylish main bath, 3rd bedroom and spacious laundry complete this level. Lower floor offers an ocean view family room, media room, 2 extra bedrooms & 2 bedrooms legal suite with separate entrance & hydro meter. Whether you're looking for luxury, flexibility, or investment potential, this exceptional home delivers it all. (id:60626)
Exp Realty (Na)
10135 Klitsa Dr
Port Alberni, British Columbia
Discover your lakeside sanctuary with this stunning Sproat Lake waterfront home on .41 acre. The open-concept design features vaulted wooden ceilings and exposed beams, creating a warm and inviting atmosphere. Skylights bathe the space in natural light including the kitchen with butcher block countertops and breakfast bar. Cozy up by the fireplace in the living room while enjoying breathtaking views of the serene lake and surrounding mountains. French doors lead to a spacious deck with glass front railings, offering unobstructed views and a perfect spot for relaxation and entertaining. The terraced yard gently slopes down to a pebble beach and private dock, ideal for a cool swim, kayak or wakeboard. With ample parking space, including RV parking, this property offers convenience and flexibility. INCLUDED in the sale price is all furnishings in the home & the 5th wheel. Embrace lakeside living at its finest with this exceptional home. All measurements are approximate; verify if important. (id:60626)
RE/MAX Professionals - Dave Koszegi Group
156 Deerfoot Trail
Huntsville, Ontario
Top 5 Reasons You Will Love This Home: 1) Absolutely stunning, custom-built home offering 4,551 square feet of finished living space on a private 2.6-acre estate lot in the prestigious Woodland Heights community, perfectly located just minutes from downtown Huntsville, golfing, and access to Lake of Bays and the Chain Lake System 2) Breathtaking exterior with beautifully landscaped grounds, complete with an irrigation system, a fully fenced yard ideal for pets, and a brand-new swim spa with custom decking, along with a separate two-car garage providing additional storage for recreational toys, while the expansive driveway ensures plenty of parking 3) Main level exuding elegance, featuring wide plank hardwood flooring spanning throughout, a one-of-a-kind custom kitchen with high-end cabinetry, a large pantry, granite countertops, tiled backsplash, a spacious breakfast island, and seamless indoor-outdoor living with a walkout to a cozy screened-in three-season room 4) Fully finished basement designed for comfort and functionality, hosting two oversized bedrooms with large windows, a spacious and inviting recreation room, high ceilings, pot lighting, and a modern 3-piece bathroom 5) Loaded with premium features, including a granite firepit area, whole-home generator, tall 9 ceilings, spa-like bathrooms, and a luxurious primary suite with an oversized walk-in closet. 3,149 above grade sq.ft. plus a finished basement. Visit our website for more detailed information. (id:60626)
Faris Team Real Estate Brokerage
5 9899 Steveston Highway
Richmond, British Columbia
Southgate Landing is in Richmond´s South Arm, a highly sought-after neighborhood surrounded by gorgeous nature as well as various dining, shopping, and recreational options. Southgate Landing is thoughtfully tailored to elevate your lifestyle to a new standard. From exceptional architecture and connected location to sumptuous interior fixtures and finishes, Southgate Landing welcomes you with dramatic nine feet ceilings and high quality of woodwork trim. This home is carefully curated with all spaces with the finest definition of luxury. Whiteside Elementary & McRoberts Secondary Open House: 2-4pm (Sat) Aug 02. (id:60626)
Sutton Group-West Coast Realty

