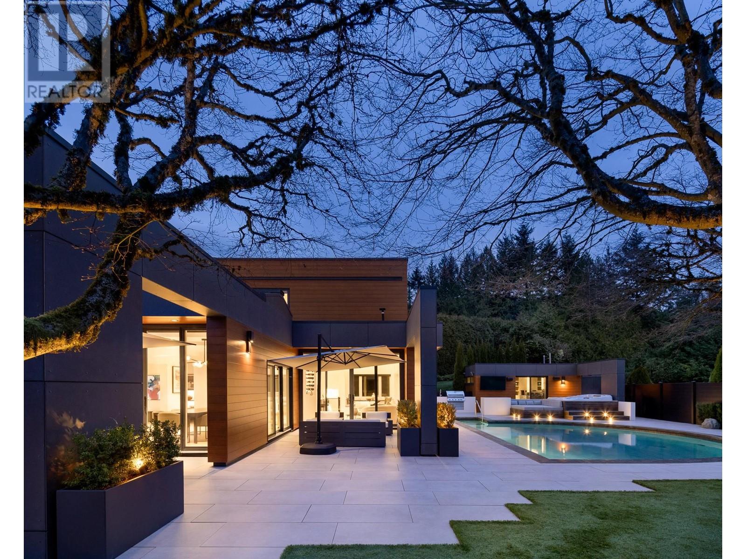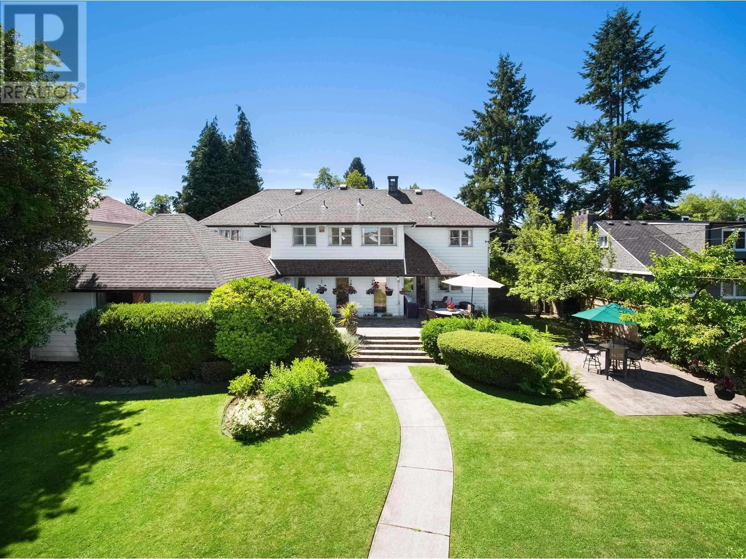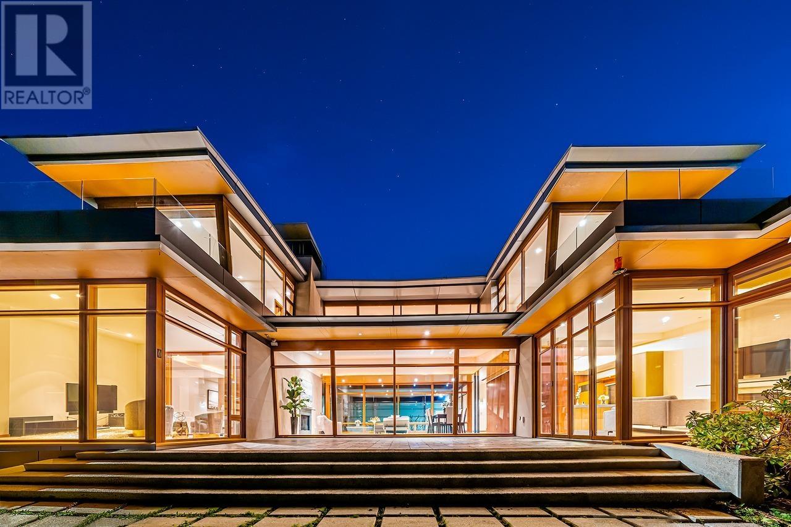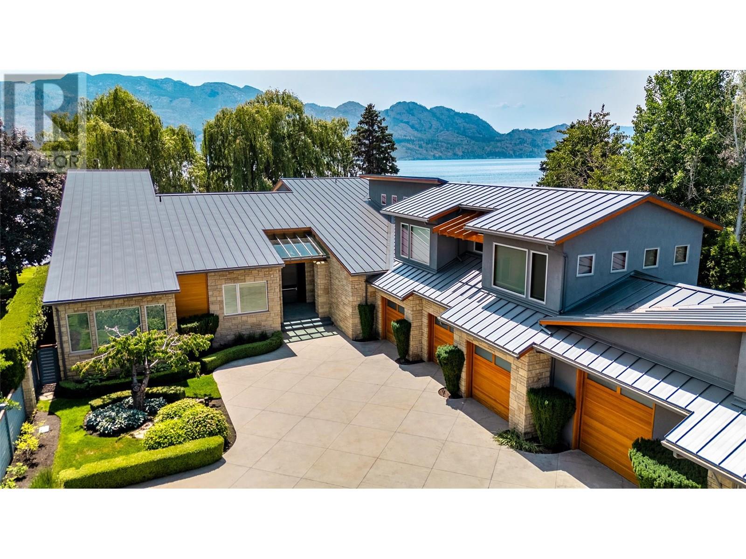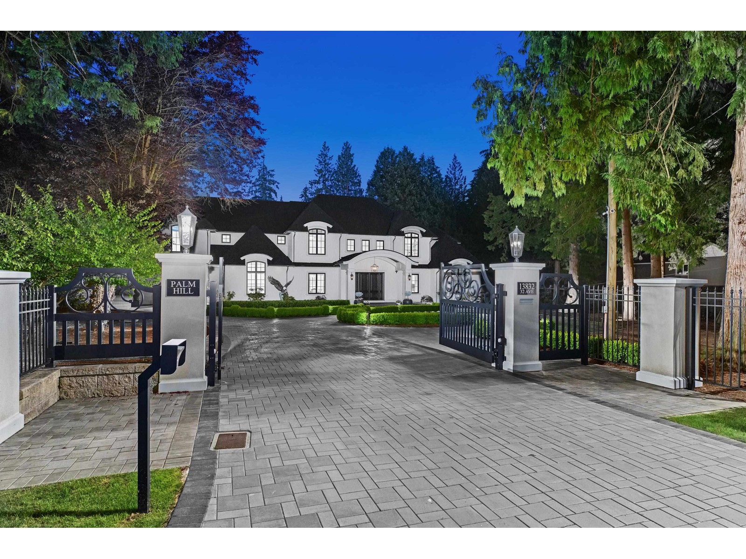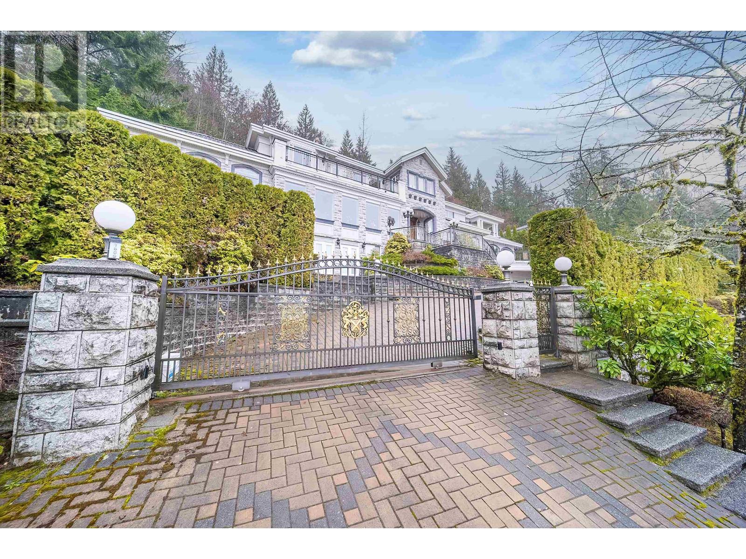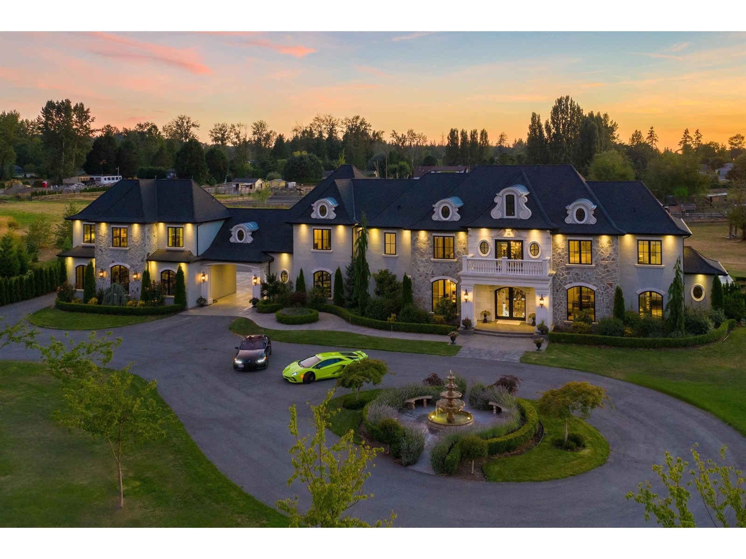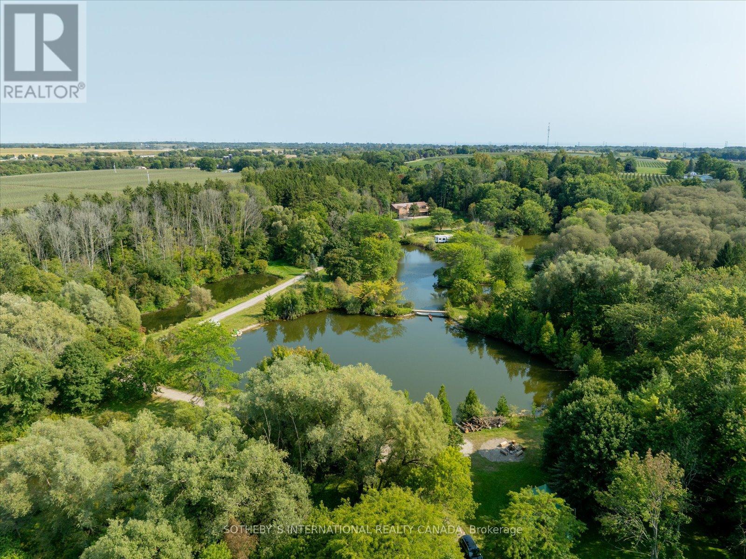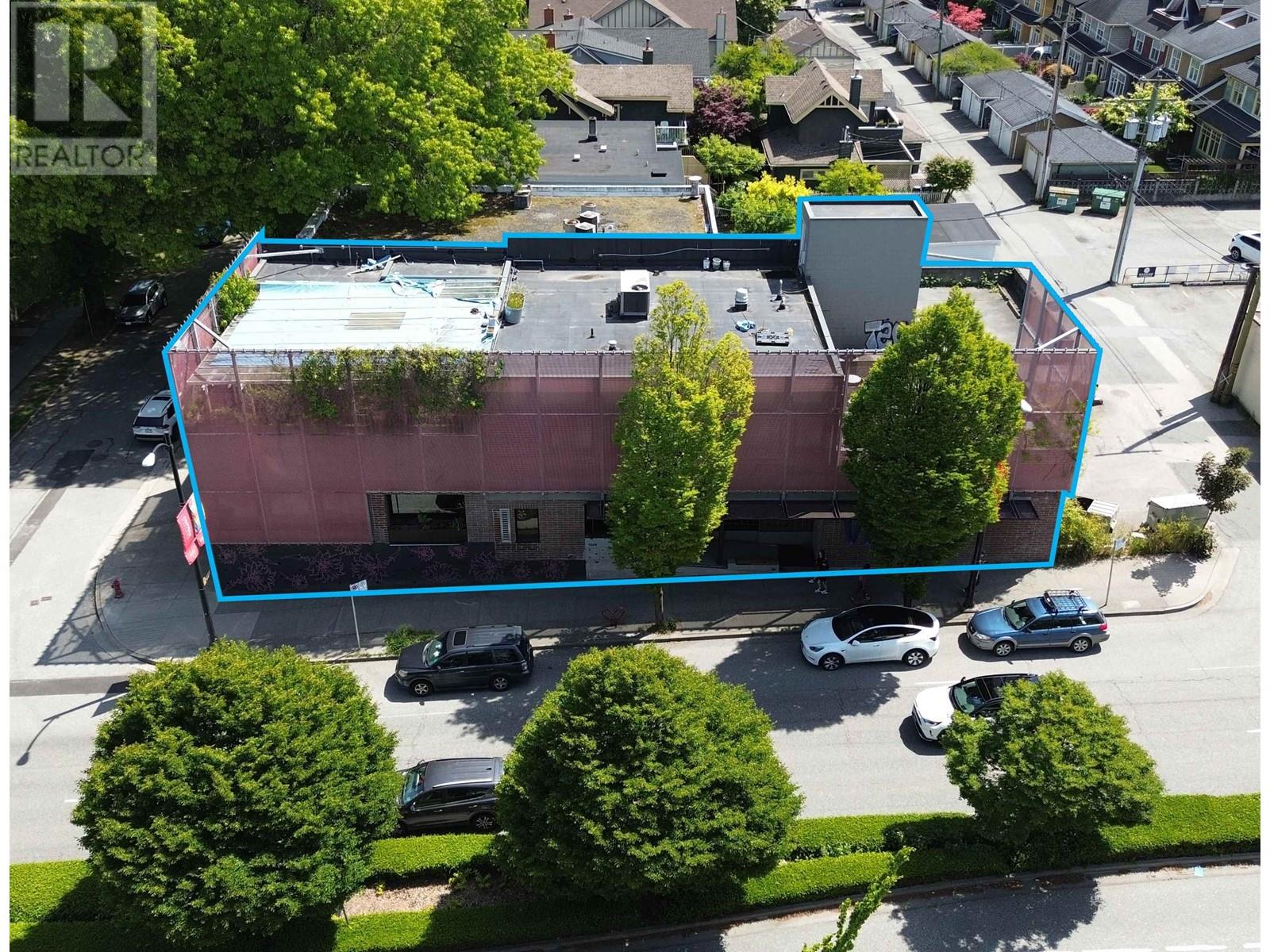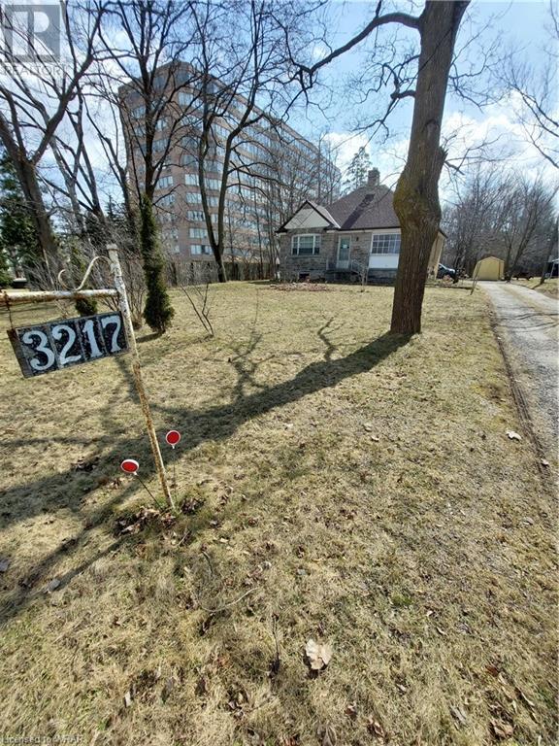4278 Rockridge Place
West Vancouver, British Columbia
The Arc at Rockridge -A rare modernist residence originally designed by Arthur Erickson´s firm and masterfully reimagined. Privately set behind smooth-formed concrete walls & a custom automated gate on a flat corner lot, this architectural gem offers sweeping ocean views from the upper level. Refined interiors feat. Venetian plaster walls, skylight corridors & a dramatic 20-ft marble fireplace & Control4 automation. The reimagined chef´s kitchen with Caesarstone counters, integrated appliances & custom millwork opens to sun-soaked terraces for seamless indoor-outdoor living. Upstairs offers three ensuited bedrooms, incl. a private primary suite with ocean views, Poliform wardrobes & a spa-inspired bath. A flexible space on this level provides potential for a fourth bedroom. The lower level includes a theatre, wet bar, gym & guest room. Outdoors, the home transforms into a private resort with a sculptural pool, hot tub & cabana feat. Marble interior, steam room, full bath & a outdoor kitchen & sound system. (id:60626)
Oakwyn Realty Ltd.
Angell
1655 W 41st Avenue
Vancouver, British Columbia
This 6,100 square ft home, set on a 17,100 square ft lot (90x190) in prestigious Shaughnessy, was built in 1953 and features superior original craftsmanship with wood paneling and oak flooring. The main floor offers formal and informal dining areas, an office, and a den, all overlooking the tranquil backyard and patio. Upstairs are three bright bedrooms. The basement includes a nanny suite with separate entry, media and recreation rooms, and laundry. A three-car garage and open parking space are accessed via a gated back yard with laneway access. Zoned for laneway homes, the property is near the airport, UBC, downtown, and top private schools. Great potential for future development under Vancouver´s Secured Rental Policy. (id:60626)
1ne Collective Realty Inc.
1460 Chartwell Drive
West Vancouver, British Columbia
This breathtaking contemporary residence, designed by world-renowned architect James Cheng (creator of Vancouver´s iconic Living Shangri-La tower), offers unparalleled luxury with spectacular panoramic views of the city, Lions Gate Bridge, and ocean from its coveted Chartwell location behind private gates. The home showcases a premium limestone and glass exterior with a distinctive curved zinc roof, freshly repainted cherry wood accent walls (2025), complete radiant heating upgrade ($45,000, 2025), and a newly painted garage. Highlights include a gourmet Poggenpohl kitchen, insulated media room, luxurious master suite, three en-suite bedrooms (two with spacious decks), a recreation room, and limestone flooring throughout. The exquisite central courtyard, framed by walls of glass and folding doors, features an elegant tree and natural stone details, creating a harmonious indoor-outdoor living experience. Commercial-grade construction ensures enduring quality. Open house on Saturday 10am-12pm, June 28. (id:60626)
Sutton Group-West Coast Realty
2463 Whitworth Road
West Kelowna, British Columbia
Escape to your private lakeside sanctuary on prestigious Whitworth Road. This magnificent 7,000+ square foot gated waterfront estate transforms everyday living into a resort experience. Step through floor-to-ceiling sliding doors from your open-concept living space onto a backyard paradise featuring luxury hot tub, gas fire pit, full outdoor kitchen, private shower, and multiple patios. The large dock with dual boat lifts is your gateway to endless lake adventures. Every inch has been meticulously renovated including a dramatic ceiling-height gas fireplace and reimagined gourmet kitchen with massive center island and Dekton countertops. The main floor primary wing offers your personal retreat with fireplace seating area, opulent ensuite, generous walk-in closet, and private office loft with lake view patio access. Four additional bedrooms include a stunning lake view primary with ensuite and patio, plus a self-contained guest suite. Complete with home theater and 4-car garage. Nestled on a peaceful half-acre lot, this stone, stucco, and wood masterpiece offers ultimate privacy while floor-to-ceiling windows frame spectacular water views. This isn't just real estate—it's your chance to own a lifestyle most only dream of. (id:60626)
Chamberlain Property Group
13832 32 Avenue
Surrey, British Columbia
PALM HILL! One of the finest estate offerings in South Surrey. Custom built mansion epitomizes luxury and class. Double gates lead to the grand property with over 1.316 Acres meticulously landscaped gardens. Grand double height foyer leads to the Great Room with garden views. Gourmet Kitchen with bonus Wok Kitchen and access to a spacious covered patio for indoor/outdoor living. Beautifully appointed formal Dining Room with barreled ceilings and a Wine Cellar with an adjacent Formal Living Room and Office. Guest suite tucked away on the main, and 4 grand bedrooms on the upper level. The Primary Suite rivals the ritz with a dazzling ensuite and closet. Media Room and Games Room above for entertaining and nanny suite below. South backyard features a full sized tennis court and so much more! (id:60626)
Century 21 Coastal Realty Ltd.
Macdonald Realty (Surrey/152)
1609 Pinecrest Drive
West Vancouver, British Columbia
A truly magnificent luxury mansion located in prestigious Canterbury on a gated, fully fenced 18,761 sq.ft. estate with 175 ft frontage. Enjoy breathtaking views of the ocean, city, harbour, and Stanley Park. This custom-built home features 5 spacious ensuite bedrooms, a 13-person glass elevator, and over 2,000 sq.ft. of decks and balconies. Lavish interiors include crystal chandeliers, antique mirrors, custom crown mouldings, gold-plated fixtures, high-end appliances, and a separate wok kitchen. Entertain in two air-conditioned rec rooms designed for ballroom dancing, billiards, a wet bar, and a wine cellar. Other highlights include a heated driveway, metal roof, and beautifully landscaped grounds. (id:60626)
Nu Stream Realty Inc.
48 The Bridle Path
Toronto, Ontario
One of Toronto's most affluent and exclusive neighborhoods, known as "Millionaire's Row". This prestigious property boasts 103-foot frontage and a 260-foot depth, situated right on The Bridle Path. A rare opportunity to Build Your Own Dream Home in a Quiet, Luxurious setting surrounded by Lush Greenery. Sold "As Is" "Where Is". (id:60626)
Right At Home Realty
687 204 Street
Langley, British Columbia
Discover this magnificent European Inspired French Chateau situated on this gated 7.1 acre Equestrian Estate in Langley's most exclusive Campbell Valley. The main residence together with its private guest suite offers over 9200 sq. ft. of elegant living space on two expansive levels with entertainment size principal rooms, 7 bedrooms, 8 bathrooms and boasting an impeccable choice of quality materials and luxury appointments. Experience a wonderful indoor outdoor lifestyle with walk out covered terrace with summer kitchen and fireside lounge overlooking the resort swimming pool and spa. Additional features include a separate barn with 6 stables, round pen, riding ring and garage parking for 7 vehicles. (id:60626)
Angell
Macdonald Realty
3388 Concession Road 3
Clarington, Ontario
Welcome to Russet Ridge Estate, a 71.82 acre estate less than an hour from the Greater Toronto area and minutes from Highway 401, 407 and 115. Are you an outdoor enthusiast seeking privacy? Does being surrounded in nature with the ability to live off your land appeal to you? The owners of this estate have protected the nature of the lands for over 50 years. Agricultural zoning (A1) and Environmental protection (EP). Custom bungalow with 5 bedrooms and 4 1/2 bathrooms with over 4000+ sq. ft. of total living space and attached 2 car garage. Stunning views from the extra large deck overlooking one of the 3 spring feed ponds. An abundance of wildlife calls this land home including majestic bald eagles, wild turkey, deer, blue herons, turtles, ducks and much more. Approximately 1/2 mile of Wilmot Creek runs through the property enabling you to experience migrating salmon in the fall and a variety of trout fish in the spring. 3 spring fed ponds with small mouth bass, plus additional natural springs provide an abundance of potable water. 15-acre orchard with Golden Russet, Mcintosh, Cortland and Empire apples. Outbuildings include: 4000 sq. ft. industrial workshop with hydro and well,1500 sq ft. animal barn with hydro, well and hay loft, 972 sq ft garage/ hobby shop with hydro and diesel, 816 sq. ft. classroom portable with hydro, bathroom and kitchenette beside the industrial workshop plus a Farm Gate market shed, Two picnic shelters with fire pits Stunning topography includes meadows, trails, gardens with wildflowers and forests making this a truly magical setting with much to do all year around. Must be seen in person to be fully appreciated. (id:60626)
Sotheby's International Realty Canada
3106 Cambie Street
Vancouver, British Columbia
100% interest in a fully leased landmark retail investment property located in the heart of the Cambie Village area of Vancouver' s West side. This is a rare opportunity to acquire a premium 8,000 sf retail asset fully rebuilt to a high end restaurant specification in 2015, with extremely strong in place income from an established single tenant with strong covenant. Enjoy a hassle-free incomparable yield for a Vancouver West trophy asset with pride of ownership and underlying future land value from the existing C-2C zoning as well as Broadway Plan and Transit Oriented Density Area designations. 5.26% cap rate on asking. (id:60626)
Trg Commercial Realty Ltd.
Cbre Limited
2400 Echo Valley Dr
Langford, British Columbia
Claire Group & Cushman & Wakefield are excited to present investors with a remarkable opportunity to purchase this expansive 18+ acre land parcel situated on Bear Mountain in Langford, BC. This property holds significant potential for redevelopment into a distinctive neighborhood featuring a mix of apartment buildings, townhouses, and detached homes. Prospective buyers are encouraged to engage with the City of Langford to verify and discuss their redevelopment intentions. (id:60626)
RE/MAX Real Estate Services
Cushman & Wakefield Ulc
3211-3217 King Street E
Kitchener, Ontario
Excellent location and rare, as zoning R9/RES-7 for High Rise density multiple residential and Non residential. Floor Space Ratio 4.0 which allowing around 216,900 sq. ft. flooring space with following other zoning conditions. site in King Street East, Kitchener. - Location offers excellent amenities within walking distance to Fairview Mall. Quick access to the expressways 7, 8, and 401. - Serviced with municipality Water, sewage, Hydro, and Gas. - A house on the property to be taken down by the buyer. - Survey 2020, and Phase 1 Environmental Site assessment 2011 are available. - List of permitted uses is available. (id:60626)
Red And White Realty Inc.

