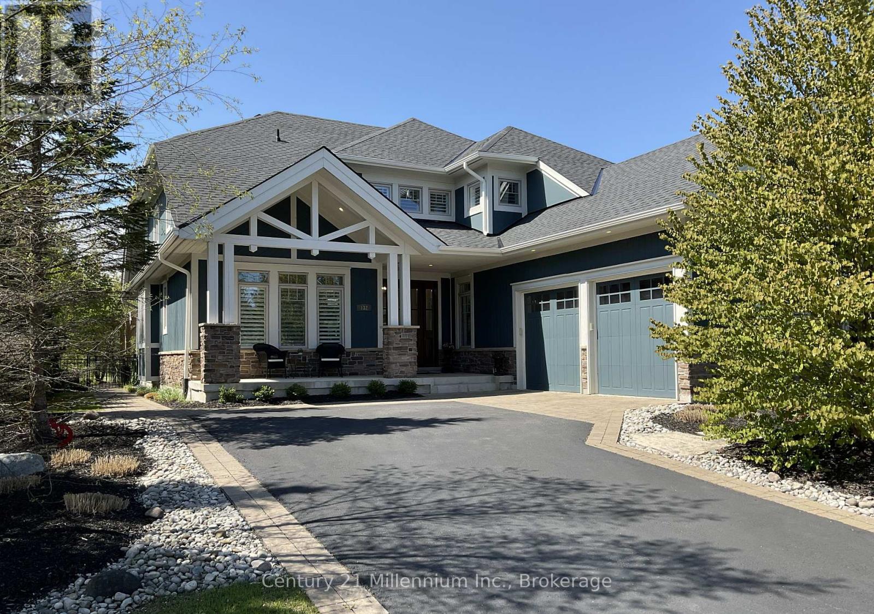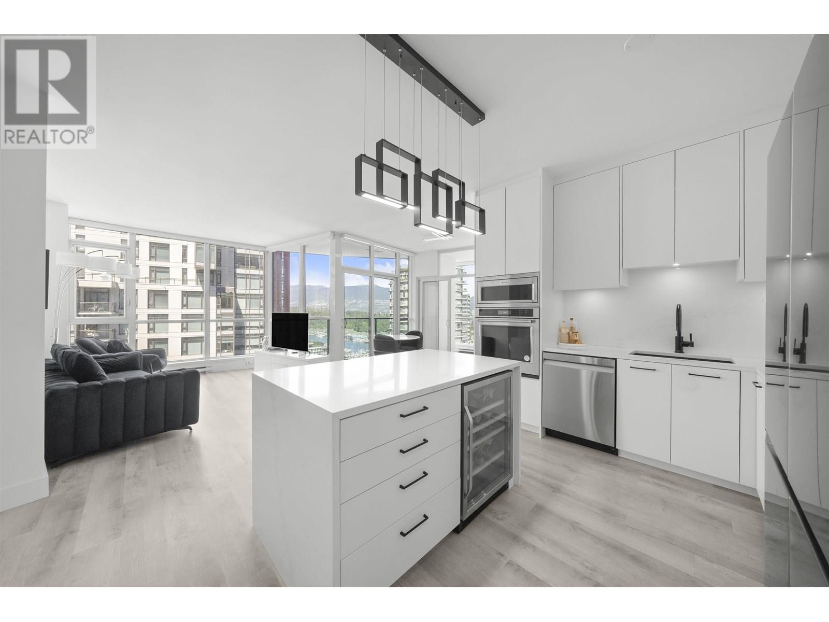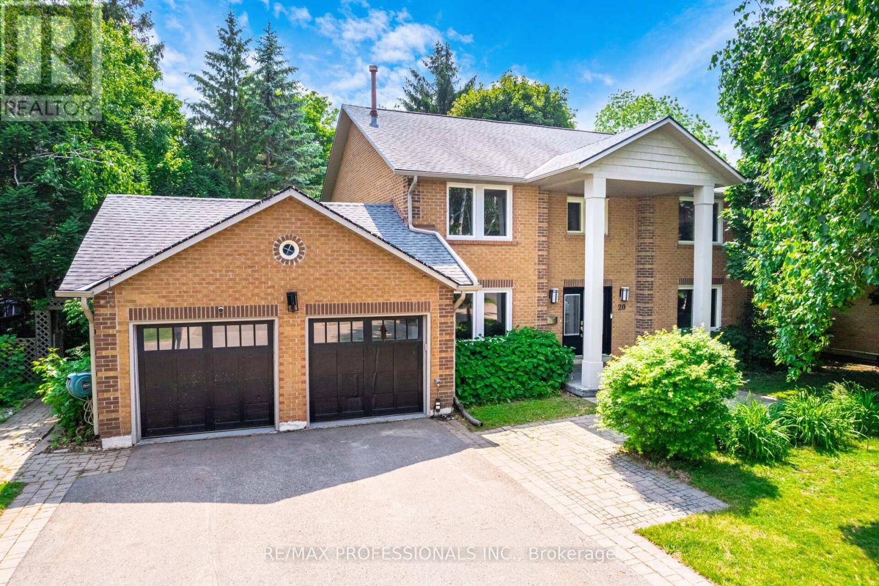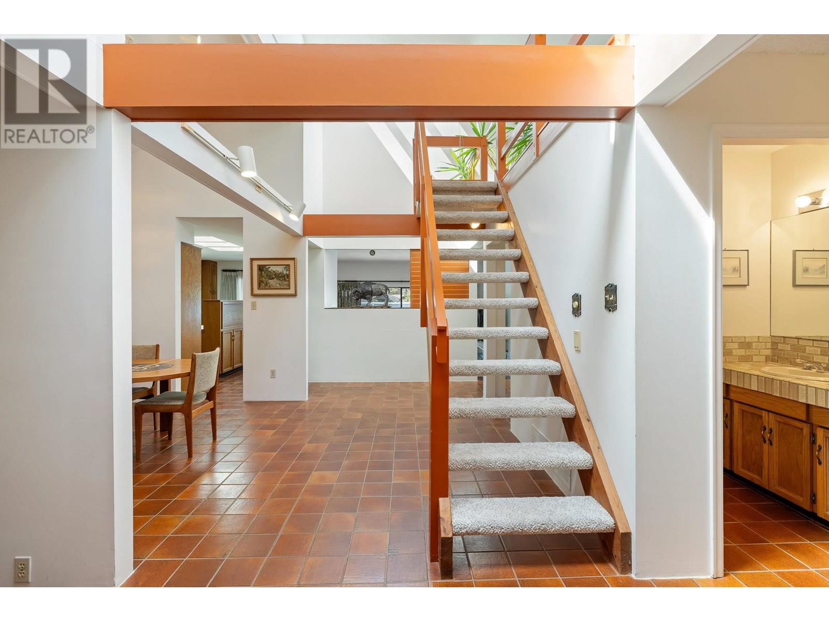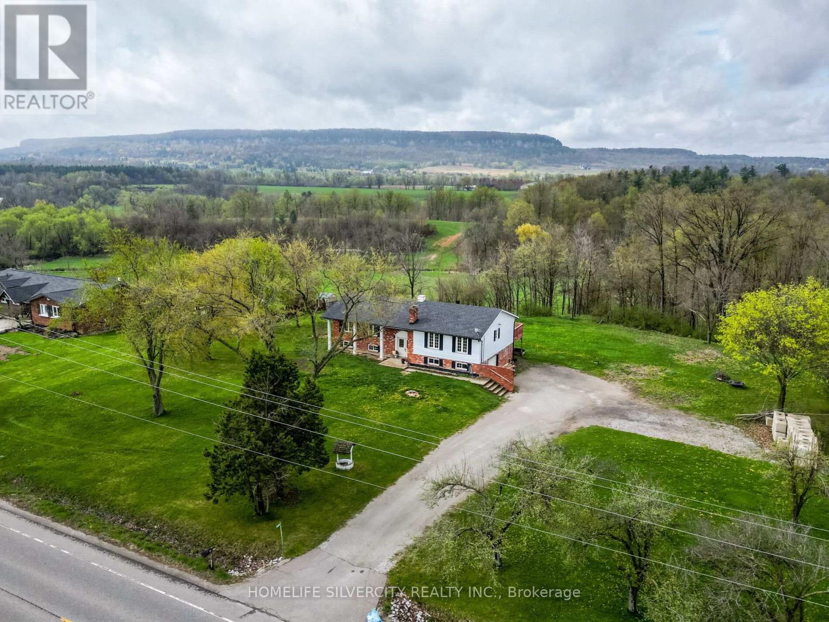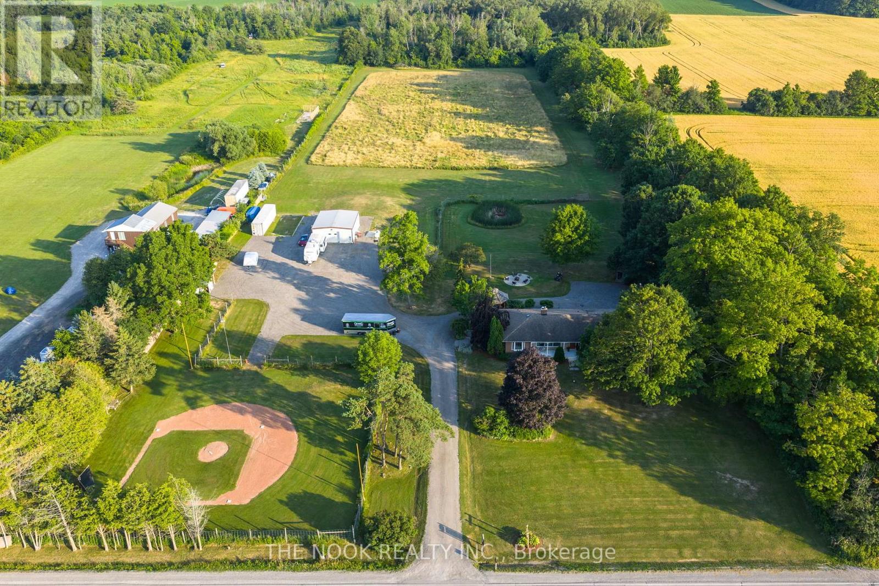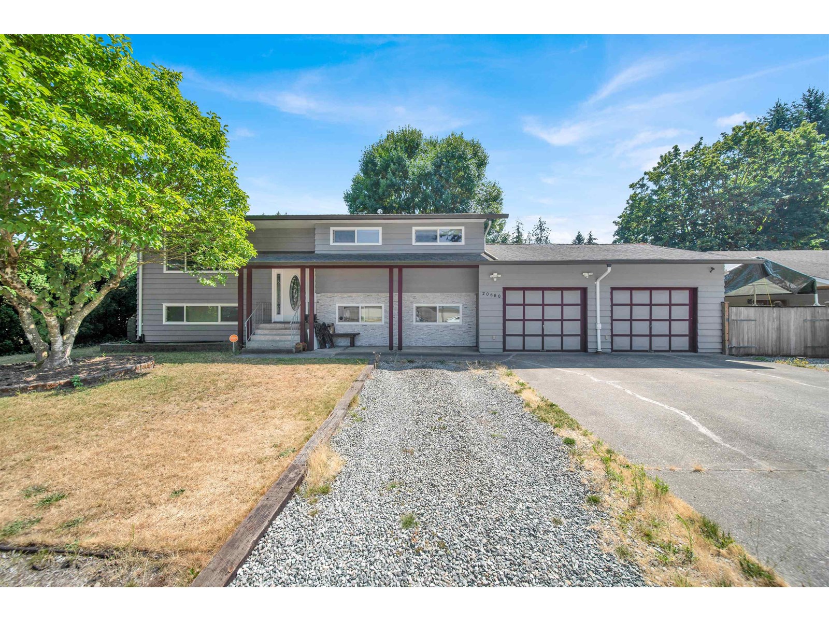56 Mill Street
Orangeville, Ontario
Welcome to 56 Mill Street, a luxurious century home in the heart of family-friendly Orangeville. Set on a large 87 ft x 172 ft lot with mature trees, this beautifully restored two & a half storey brick home offers timeless charm with modern comforts. Picture it as a new build home, with the exterior of a century home! Just steps from downtown shops, top restaurants, and community events, the location is unbeatable. Originally built in 1907, the home was gutted to the studs and professionally renovated in 2019 with all-new framing, spray foam insulation, windows, electrical, plumbing, HVAC, furnace, AC, and ductwork; no expenses were spared. Inside, enjoy soaring 10 ft ceilings, exquisite custom millwork, custom maple kitchen cabinetry, quartzite countertops, top of the line stainless steel KitchenAid appliances, a built-in wine cooler, and rich ash hardwood floors. The living room offers a cozy retreat with a gas fireplace, while the dining room showcases an exposed brick wall that adds warmth and heritage charm. The family room offers soaring 13.5 ft ceilings and opens to a stunning backyard with a stone patio, lush gardens, and a gazebo that creates a peaceful oasis at home. The primary suite is a luxurious escape that includes a spa-like 4-piece ensuite with heated floors and quartz countertops as well as a custom closet. Three additional sizable bedrooms offer comfort and versatility for children, guests or a home office; with built in closets and views of the pristine property. A detached, heated, and insulated garage with epoxy floors adds function and flexibility. 56 Mill Street is the perfect blend of historical elegance and high-end modern living, located in one of Orangeville's most desirable neighborhoods. With every detail thoughtfully updated and designed, this home offers unmatched quality, space, and convenience for the discerning buyer looking to enjoy the best of what this vibrant community has to offer. (id:60626)
Royal LePage Rcr Realty
132 Rankin's Crescent
Blue Mountains, Ontario
This lovely 2600 sqft bungaloft in the fabulous lifestyle community of Lora Bay, backs onto the 2nd fairway of the of the Lora Bay golf course. This home is perfectly situated a few minutes walk from the amenities of the lodge clubhouse/1st tee and one minute walk to the Georgian Trail. The home has recently been professionally updated throughout. The well designed and landscaped yard is fenced, southwest facing and fabulous for entertaining. The open concept main floor boasts vaulted ceilings and oversized windows that flood the space with natural light. The new custom kitchen has modern cabinetry, quartz countertops, breakfast bar and luxury brand appliances. Adjacent to the kitchen is the great room with stone fireplace and vaulted ceiling that opens to the second level. The formal dining room will seat your many guests. The spacious main floor primary suite has a cathedral ceiling, renovated 5-piece spa bath and walk-in closet. There is a den/office/bedroom located on the main floor and adjacent to a lovely 3-piece bath. The mudroom has laundry facilities, loads of organized storage space and access to the double car garage. The second level has a loft, 2 spacious bedrooms and a beautiful 5 pc bath. The cozy loft is great for relaxing/reading/tv. The bathroom has direct access to the 2nd bedroom - perfect for guests. Gorgeous oak engineered hardwood floors adorn both levels. The unfinished lower level is approx. 1797 sqft with 8' ceiling, offers significantly more space to make your own. The Lora Bay Lodge includes a restaurant, pro shop, gym, library, games room and nearby private beach. Quaint Thornbury has fine restaurants, cafes, boutiques, and skiing and boating nearby. (id:60626)
Century 21 Millennium Inc.
25 Orsi Road
Caledon, Ontario
Stunning and completely reimagined, rare multi-level home! This beautiful property is a true oasis, with gardens, perennials, walkways, two ponds and a creek with fish, patios and pergolas with multiple W/O's to enjoy the different seasons! Backing onto a forest for complete privacy, this home has gorgeous new front landscaping with stone walkways and patio, railings and landscape lighting! Enter the spacious foyer to an open design, french doors lead to the huge dining room, while the gorgeous chef's kitchen and great rm with grand fireplace and beamed ceilings beckon from beyond! Beautiful hdwd floors flow thru-out! Upstairs are 3 spacious BR's, a gorgeous spa bath with glass shower. 3rd level is the massive family room with a wood f/p, hdwd flrs, closet and w/o to a patio & laundry/powder rm, another W/O to the yard, and a 4th bedroom. Solar roof panels, installed in 2012, MicroFIT contract transferrable, approx. $7000/yr income until June 2032, see attachment. (id:60626)
Ipro Realty Ltd.
11167 284th Street
Maple Ridge, British Columbia
Whonnock Wonderland Awaits! Welcome to your own slice of heaven at Whonnock Lake! This isn't just a home, it's a summer camp for grown-ups (and kids!) & just 5 minutes from Whonnock Lake and Whonnock Elementary. Nestled on almost 6 acres of usable, gently-sloping land (no creeks here!), this charming character home boasts original wood details that whisper tales of yesteryear. Partly finished basement, this is your blank canvas - unleash your inner HGTV star! You're perfectly positioned: 20 minutes to both Maple Ridge and Mission, a quick drive to the corner store, and 10 minutes to the Save-On commercial hub. Get ready to live your best lake life - fishing, swimming, or just chilling. This gem is waiting for your personal touch. Ready to make some memories? Let's chat! (id:60626)
Royal LePage - Brookside Realty
2201 1189 Melville Street
Vancouver, British Columbia
Located in the heart of Coal Harbour, this stunning 2-bedroom + den residence offers breathtaking views and over $150,000 in top-tier renovations. Move-in ready and meticulously updated, this home features an ideal layout with bedrooms on opposite sides for enhanced privacy, plus in-suite storage, two parking stalls, and a storage locker. This is one of The Melville´s most desirable and efficiently designed floorplans-perfect for both everyday living and entertaining. Enjoy unparalleled amenities including 24-hour concierge service and a spectacular rooftop oasis with a pool, hot tub, gym, sauna, and BBQ area-all while taking in the iconic views of Vancouver. With an unbeatable walkscore, you'll find everything you need just steps from your door. This is more than a home-it´s a lifestyle. Come experience it in person to truly appreciate all it has to offer! (id:60626)
Macdonald Realty
76 Boultbee Avenue
Toronto, Ontario
This Bright And Beautiful, Semi-Detached 4+1 Bedroom, 3 Bathroom Home Delivers A Rare Trifecta: Style, Turn-Key Family Living, And A Built-In Revenue Stream To Make Homeownership More Manageable. Perfect For Growing Families, Or Anyone Seeking Lifestyle Stability With Built- In Financial Resilience. On A Prime Corner Lot In "The Pocket" - One Of Toronto's Most Sought-After Neighbourhoods. The Main Floor Features An Open-Concept Layout With Hardwood Floors, A Powder Room, And A Modern Kitchen With A Large Island Perfect For Everyday Family Life And Entertaining. Ample Storage And Smart Home Features Add Convenience Throughout. Upstairs Offers A Spacious Primary Bedroom Retreat, A Double-Vanity Bathroom, And Second-Floor Laundry. The Versatile Third Floor Can Serve As A Fourth Bedroom, Home Office, Or Cozy Family Room- Complete With Its Own Private Deck. Enjoy Multiple Outdoor Spaces, Including A Front Porch, Back Patio, Grassy Side Yard, And Rooftop Deck. The Bright, Standalone Basement Apartment Suite With Private Entrances Is Ideal As A Rental Unit Or In-Law Suite- Effectively Reducing Your Monthly Mortgage. Includes Two-Car Parking And Is Just Steps From Parks, Schools, Transit, And The Shops And Restaurants Of The Danforth, Riverdale, And Leslieville. A Rare Opportunity In A Beloved Community. (id:60626)
Bosley Real Estate Ltd.
20 Wadsworth Circle
Brampton, Ontario
***CLICK ON MULTIMEDIA LINK FOR FULL VIDEO TOUR*** Would you love to live in a fully renovated 4500 sqft home, in a muture and established neighborhood, sitting on an 80ft by 120ft ravine lot, with a heated salt water pool and hot tub? Welcome to 20 Wadsworth Circle... This beautiful home, features a 2 car garage, a 6 car driveway, 4 bedrooms, 4 bathrooms, and over 4500 sqft of luxury (3192sqft as per MPAC plus basement), which includes and professionally finished basement. This home has over $300,000 in upgrades and premiums which include, large gourmet kitchen with stainless steel built in appliances and quarts counters, updated washrooms, a professionally finished basement, a 4 season sunroom, a 2 tier deck, an inground heated salt water pool, a 6 person hot tub, professionally landscaped yard and much much more.This home is located in a muture and established neighbourhood that offers true family lifestyle with schools, shops, restaurants, parks, transit, all that a family could want or need. (id:60626)
RE/MAX Professionals Inc.
5757 Goldenrod Crescent
Delta, British Columbia
LIVE IN "FOREST BY THE BAY". This extremely-private 2,856 sqft rancher on an over 7,600 sqft lot has 3 bedrooms, 3 bathrooms and a spacious 18' x 19' loft perfect for use as a rec room, gym or large office. 17-foot ceilings in the foyer emphasize the home's open and practical layout. The private west-facing backyard has an in-ground concrete pool and a covered deck - great for summer barbecues. Off the primary bedroom, there is a partly-enclosed deck with a hot tub. A wide double care garage and full mudroom/laundry room provide tons of storage space. A fully paved backyard, formal living room and wet bar add to the executive lifestyle that this home can offer. Bring your ideas to this unique and well-built home. (id:60626)
Sutton Group Seafair Realty
5638 Appleby Line
Burlington, Ontario
This is a stunning 3-bedroom bungalow that boasts a breathtaking view of the escarpment and is situated on a spacious one-acre lot. The property is equipped with two brand-new full bathrooms, a walk-out basement, and an open-concept kitchen that features stainless steel appliances. The cozy family room is perfect for relaxing, while the spacious living and dining areas lead to a deck that is perfect for entertaining friends and family. The bedrooms are equipped with deep closets, and the huge basement includes a rec room, exercise room, and storage room. This property is located in a great area for commuting, making it an ideal location location for anyone who needs to travel frequently. It has 9 parking with attached garage. (id:60626)
Homelife Silvercity Realty Inc.
1857 Regional Road 3 Road
Clarington, Ontario
Incredible 10-Acre Country Retreat In Sought-After Clarington, With Your Own Baseball Diamond! A One-Of-A-Kind Property Nestled In A Highly Desirable Location, Just Minutes From Enniskillen Public School. This Rare Offering Combines Space, Privacy, And Versatility, Making It The Perfect Setting For Families, Hobbyists, Or Anyone Craving That Country Lifestyle. The Property Features Your Own Private Baseball Diamond, Meandering Wooded Trails, And An Expansive Gravel Parking Area For All Your Toys, Boats, ATVs, Snowmobiles. A Standout Feature Is The Fully Finished 29' x 36' Detached Building, Complete With Epoxy Floors, Fully Insulated, Heated & Cooled & 2-Pc Washroom Ideal As A Shop/Garage, Studio, Or The Ultimate Hangout Space. Main House Is A Ranch-Style Bungalow Offering An Open-Concept Main Floor, Thoughtfully Renovated With A Custom Kitchen, Massive Island With Seating & Wall-To-Wall Custom Pantry Cabinets. Main Level Features 4 Beds, Including One With Built-In Cabinetry & Plumbing Rough-In Ideal For A Home Office Or Main Floor Laundry. Downstairs, The Walkout Basement Features A Fully Separate 1 Bed In-Law Suite, Plus A Finished Rec Room For The Main Household And A Relaxing In-House Sauna. Step Outside To Unwind In The Hot Tub Or Gather With Friends Around The Large Fire Pit All Surrounded By Your Own Natural Playground. This Is A Truly Rare Property That Blends Rural Charm With Modern Comforts. Whether You're Hosting Ball Games, Exploring The Trails, Or Soaking In The Serenity, This Home Offers An Extraordinary Lifestyle Opportunity In One Of Clarington's Most Coveted Settings. Don't Miss This Dream Country Estate Your Private Oasis Awaits! (id:60626)
The Nook Realty Inc.
1304 Glenayre Drive
Port Moody, British Columbia
Welcome to 1304 Glenayre Drive, a stunning 3 bed, 3 bath home in the highly sought-after College Park community of Port Moody. Just over 2,000 square ft on a beautifully landscaped 5,999 square ft lot-perfect for families or down-sizers alike. Enjoy A/C, renovated bathrooms, new windows, garage door, fencing, and so much more. Relax with mountain and park views, surrounded by vibrant, mature gardens that offer privacy and beauty year-round. Directly across from Westhill Park, pool, and daycare, with easy access to walking trails, transit, and top-rated schools. Plus, walk to the exciting new Portwood neighbourhood, bringing shops, a grocery store, cafés, and more. Lifestyle, nature, and convenience-all in one. (id:60626)
Royal LePage Sterling Realty
20680 44a Avenue
Langley, British Columbia
Beautifully updated home with 3000 sqft of living space, featuring 5 bedrooms and 2.5 baths on a 12,000 square foot lot. Upstairs includes a formal dining and living room with a cozy fireplace, an open concept bright white kitchen with granite countertops, a family room, an eating area, and 3 bedrooms. Downstairs offers two more bedrooms, an oversized rec room, and a games room/6th bedroom. A large sundeck off the kitchen overlooks a south-facing sunny backyard with a lush garden. Ample parking includes a double garage, covered boat parking, RV parking, and more. Located across from Uplands Elementary School, it's minutes to parks, restaurants, grocery stores, and transit. Updates include a new kitchen, bathrooms, a high-efficiency furnace, hot water on demand, all new windows, and roof. (id:60626)
Woodhouse Realty
Sutton Group-West Coast Realty (Abbotsford)


