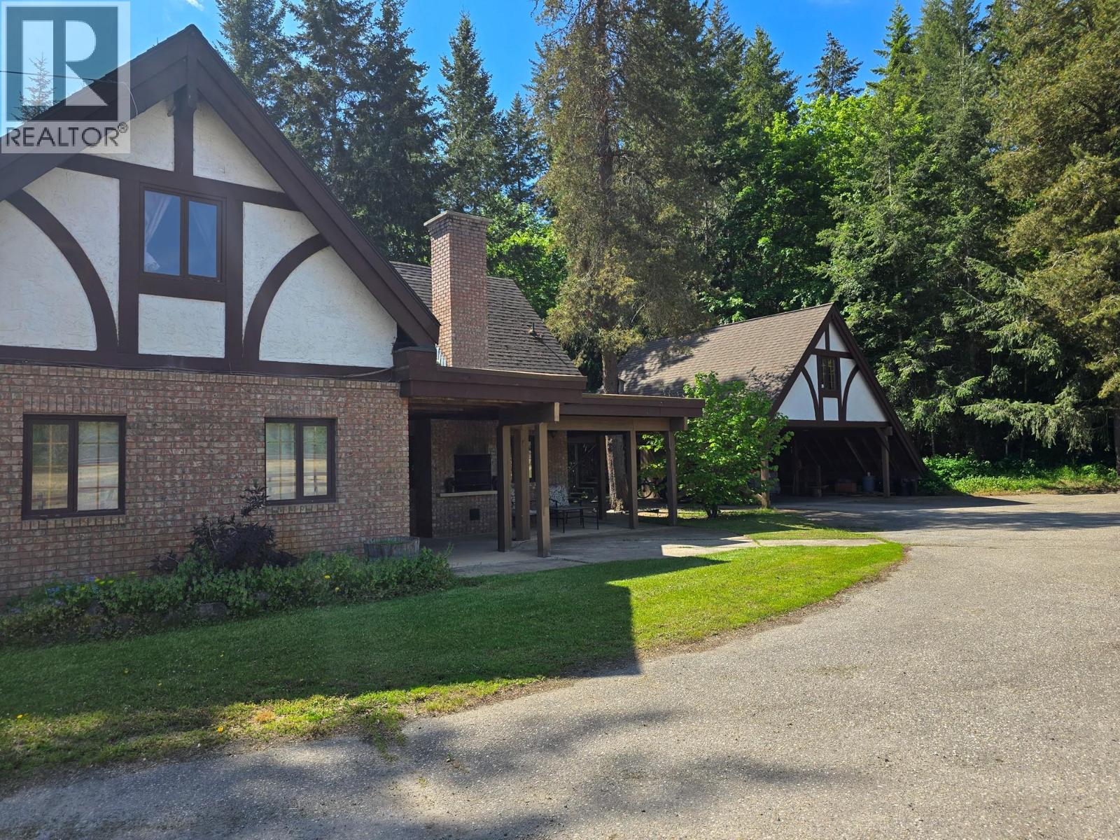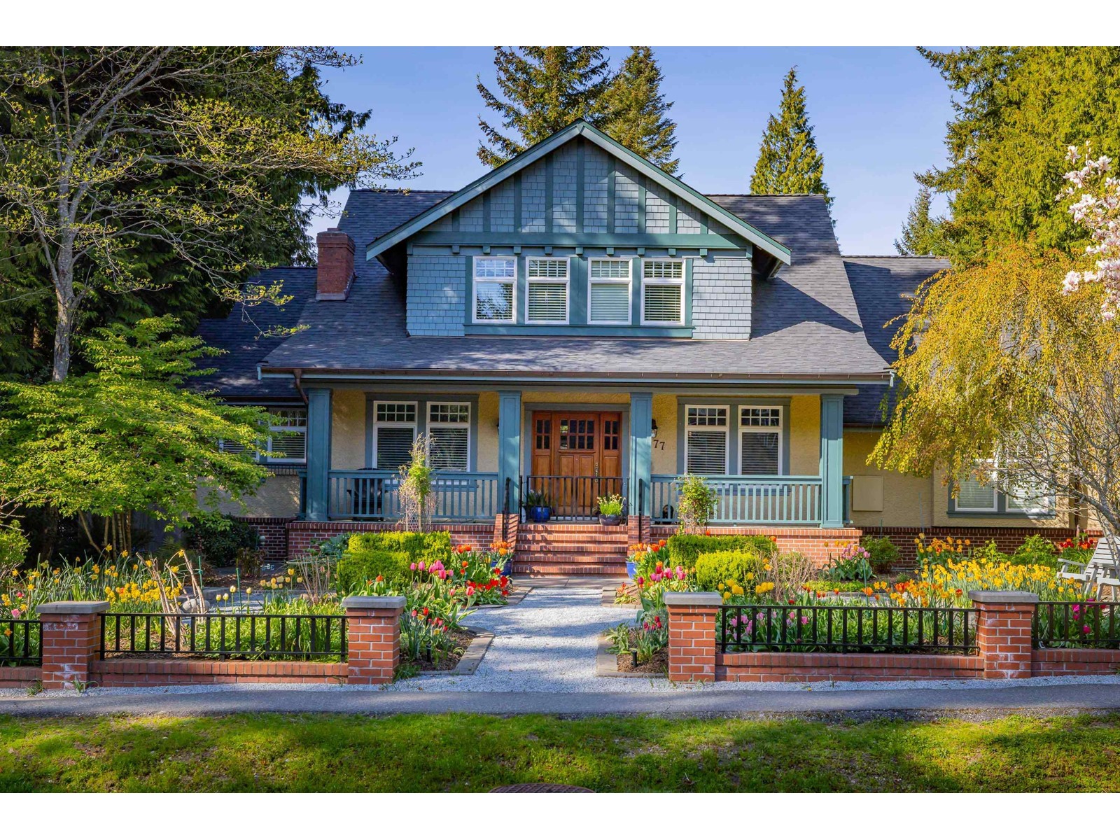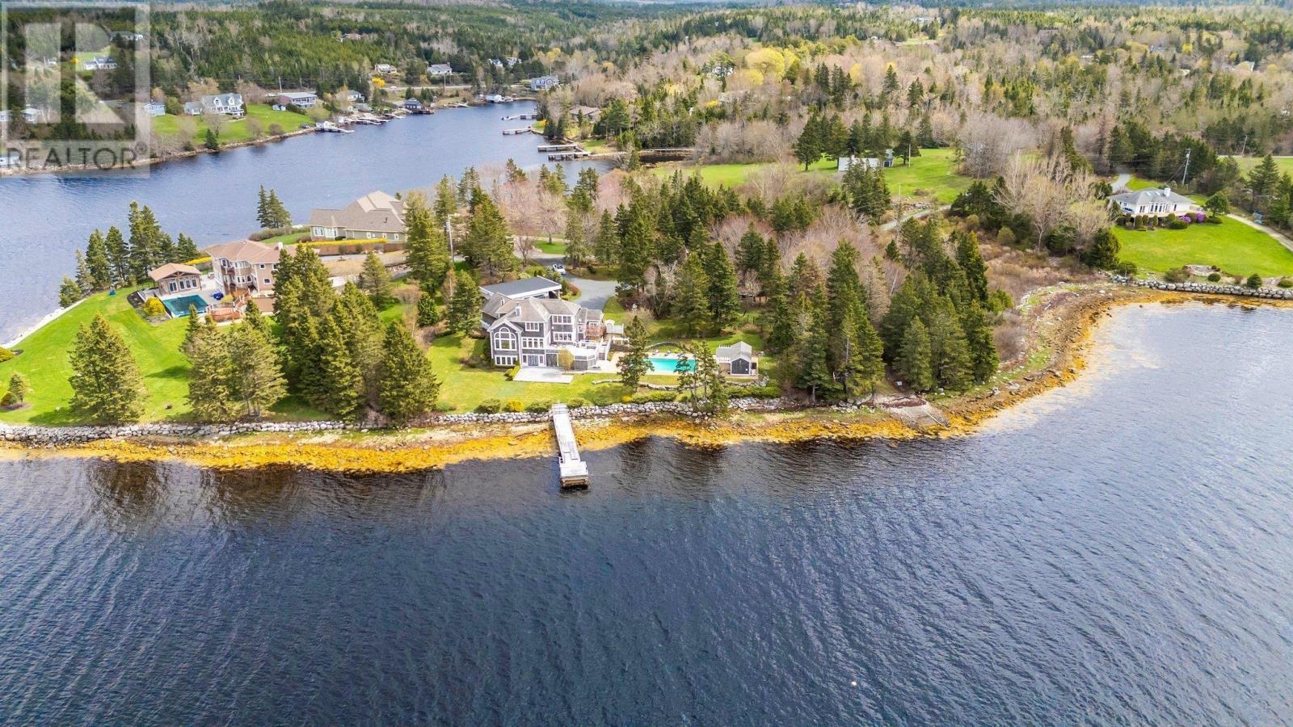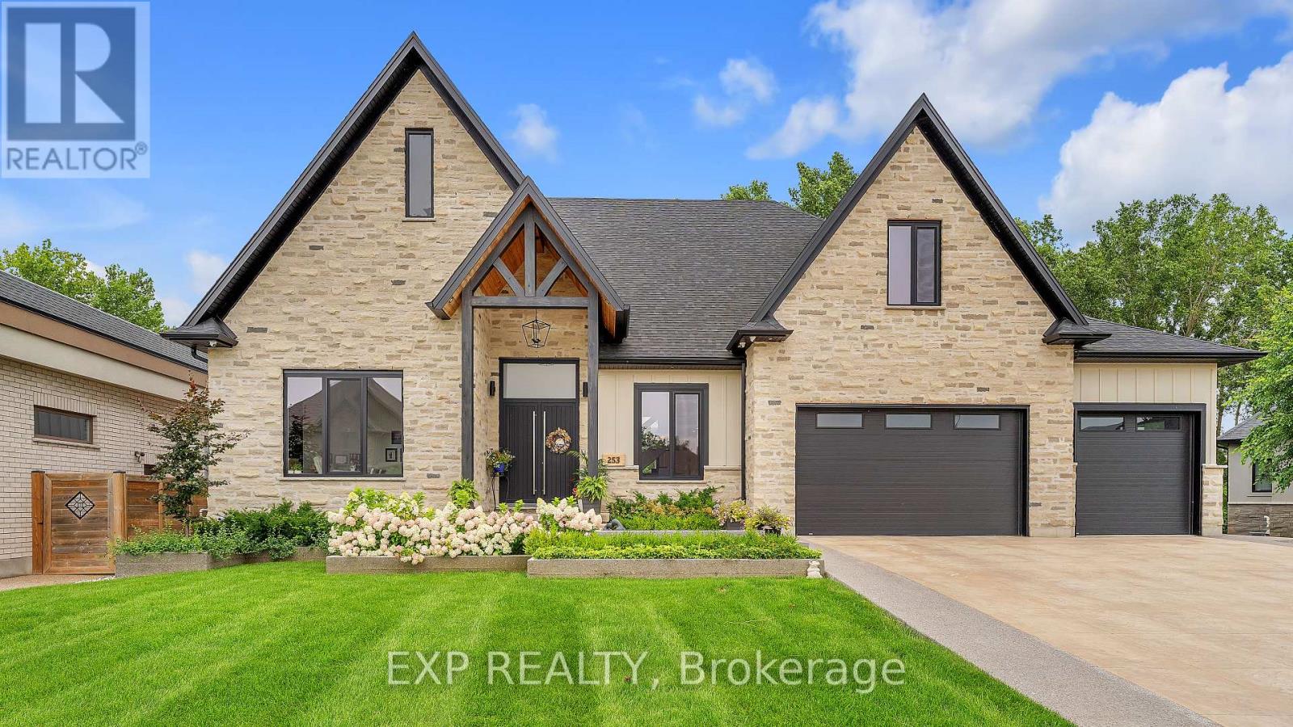1392 Vineyard Drive
West Kelowna, British Columbia
Discover modern luxury in Vineyard Estates. Experience elevated living in this striking contemporary residence in the prestigious Vineyard Estates community. This custom-built home blends thoughtful design and high-end finishes across 2 levels, featuring 2 expansive primary suites, 4 additional bedrooms (with 3 offering ensuites), and generous living spaces for the entire family. The main level is anchored by a stunning chef’s kitchen with a Wolf 6-burner range, built-in JennAir fridge/freezer, cabinet-finish dishwasher, and a large island perfect for entertaining. A walk-through servery connects seamlessly to the laundry and mudroom. High ceilings and wide-plank hardwood floors flow through the great room, where a feature fireplace wall and built-in cabinetry add warmth and sophistication. A wall of sliding glass opens to a covered patio with built-in speakers and wood ceiling inlays, overlooking a 20 ft. x 26 ft. and 6 ft. deep saltwater pool, sunken hot tub, outdoor kitchen with built-in BBQ, and lake views beyond. Enjoy the convenience of a triple garage with epoxy flooring and extra-deep bay, plus a pool house complete with full bathroom and storage. Smart home features include a Telus security system, exterior cameras, and Solace air filtration. Minutes to the Westside Wine Trail and the sandy shores of Okanagan Lake. This is Okanagan living at its finest. (id:60626)
Unison Jane Hoffman Realty
1926 Crescent Rd
Oak Bay, British Columbia
Beautiful classic heritage Oak Bay home updated to today's standards with income producing suite & extra family accommodation too. 3 separate living areas compliment this amazing property. Perched high on Gonzales Hill with spectacular 180 degree SW views of Gonzales Bay out to Juan de Fuca Strait & beyond. Stunning patios, beautiful stone & slate work, quaint gazebo, mature gardens & many quiet spots to reflect. Highlights include Tuscan chef's kitchen, gas fired hot water heat w/high-efficiency gas furnace, 6 gas fireplaces & gas cooking. Timeless Jatoba hardwood floors throughout, primary bedroom with a spa-like ensuite & an open floor plan with quality apparent in all areas of this special residence. If you travel, this is the perfect constellation as the upper floor is perfect for that jet setting professional or retired couple while providing some income & security. A rare blend of heritage charm & modern luxury, this home is truly extraordinary. (id:60626)
Sotheby's International Realty Canada
4452 Sleepy Hollow Road
Armstrong, British Columbia
Welcome to 4452 Sleepy Hollow Rd in beautiful Armstrong BC, home of the World Famous IPE and Stampede, only 5 minutes to Armstrong and a 20-minute drive to Vernon with all amenities required just at your fingertips! This 20 acre Equestrian Dream property is thoughtfully laid out. It offers 2 residences, a large heated indoor riding arena, massive outdoor arena, track system, pasture, lots of outdoor paddocks and a stunning 10 stall barn with all the extras: Tack room, grooming stalls, wash bay, managers office, full washroom, grain room and much more! The property offers plenty of space for equipment, hay storage and your recreational toys with several large outbuildings, including a 2-car garage with workshop. There is a fully set-up RV site including a gravel pad, water and power, tied in to septic for your longer-term visitors or weekend guests! The views are stunning! Enjoy the picturesque mountain vistas from nearly every corner of this property, and enjoy the privacy offered by lightly forested property boundaries on all 4 sides. Feel free to walk the horses on trail systems adjoining the property, and meander up Deep Creek for as far as you want to go! Enjoy the beauty of the North Okanagan at 4452 Sleepy Hollow Road. (id:60626)
Royal LePage Downtown Realty
106 Lorlei Drive
Mcnab/braeside, Ontario
Indulge in unparalleled luxury at this stunning estate, nestled on 1.76 acres along the Madawaska River. With 6,300 sq ft of upgraded living space, this residence offers 200 ft of private waterfront. The home features a luxurious main floor primary suite, a chef's kitchen with professional-grade appliances, and a walk-out lower level leading to a new patio for seamless indoor-outdoor living. The living room has 22 ft ceilings and floor-to-ceiling windows that showcase breathtaking river views. Upstairs, discover 3 spacious bedrooms, one with an ensuite bathroom, with the landing overlooking the living room below adding a unique architectural touch to the home's design. Adding to its charm is a magnificent new rotunda with a fireplace, creating a perfect setting for entertaining guests or enjoying quiet moments of relaxation. The home include a triple heated garage and storage sheds, new double sided cedar fencing, aluminum dock and generator. A truly unique riverfront property!, **EXTRAS** Fabulous rotunda overlooking the river, hardwood flooring throughout, Professional grade appliances, Two storage sheds, Four fireplaces. Fabulous walk-out lower level, Ample storage rooms, Two laundry rooms. (id:60626)
Sotheby's International Realty Canada
416 Bay Street
Orillia, Ontario
Welcome to this exceptional waterfront retreat offering unparalleled views of Lake Couchiching and showcasing over 2900 square feet of finished living space. Just minutes from downtown Orillia & the Trent-Severn Waterway, this home offers approximately 100 feet of pristine lakefront with a private dock. The open-concept MAIN level features expansive windows & a terrace door walkout leading to a spacious back deck with frameless glass railings. The beautifully appointed primary suite offers magnificent lake views & includes a private 3-piece ensuite with heated floors & a walk-in tile shower. The updated kitchen is a chefs dream, with quartz countertops, ample cabinetry, & an abundance of natural light. The combined dining & living areas provide the perfect setting to enjoy meals or cozy up by the fire. The MAIN floor also includes a laundry room with an oversized pantry, side-door entry to the 2-car garage, & a 2-piece powder room. The FULL WALK-OUT GROUND LEVEL offers 3 additional bedrooms, a full bath with heated floors and a soaker tub, & a large recreation room with access to the patio, featuring a Hydropool spa hot tub. A wet bar with a kegerator, bar fridge, & ample cabinet space enhances the space, perfect for entertaining. After a fun evening, unwind in the spa room with a spacious sauna & slate tile shower, rainfall shower head & separate wand. The property also includes a charming cedar Bunkie with sleeping for five, with baseboard heating. This versatile space is perfect for guests or additional relaxation. Enjoy watersports like waterskiing, wakeboarding, and sailing in the calm waters of Lake Couchiching. The property's waterfront is ideal for swimming with an easy, sandy entry, and the lake is home to a variety of fish species, making it a fisherman's paradise. Additionally, you can catch breathtaking sunrises, moonlit reflections, & even the Northern Lights from your private dock. This home offers both peace & recreation in a breathtaking setting. (id:60626)
Revel Realty Inc.
416 Bay Street
Orillia, Ontario
Welcome to this exceptional waterfront retreat offering unparalleled views of Lake Couchiching and showcasing over 2900 square feet of finished living space. Just minutes from downtown Orillia & the Trent-Severn Waterway, this home offers approximately 100 feet of pristine lakefront with a private dock. The open-concept MAIN level features expansive windows & a terrace door walkout leading to a spacious back deck with frameless glass railings. The beautifully appointed primary suite offers magnificent lake views & includes a private 3-piece ensuite with heated floors & a walk-in tile shower. The updated kitchen is a chef’s dream, with quartz countertops, ample cabinetry, & an abundance of natural light. The combined dining & living areas provide the perfect setting to enjoy meals or cozy up by the fire. The MAIN floor also includes a laundry room with an oversized pantry, side-door entry to the 2-car garage, & a 2-piece powder room. The FULL WALKOUT GROUND LEVEL offers 3 additional bedrooms, a full bath with heated floors and a soaker tub, & a large recreation room with access to the patio, featuring a Hydropool spa hot tub. A wet bar with a kegerator, bar fridge, & ample cabinet space enhances the space, perfect for entertaining. After a fun evening, unwind in the spa room with a spacious sauna & slate tile shower, rainfall shower head & separate wand. The property also includes a charming cedar Bunkie with sleeping for five with baseboard heating. This versatile space is perfect for guests or additional relaxation. Enjoy watersports like waterskiing, wakeboarding, and sailing in the waters of Lake Couchiching. The property’s waterfront is ideal for swimming with an easy, sandy entry, and the lake is home to a variety of fish species, making it a fisherman's paradise. Additionally, you can catch breathtaking sunrises, moonlit reflections, & even the Northern Lights from your private dock. This home offers both peace & recreation in a breathtaking setting. (id:60626)
Revel Realty Inc.
2 Island 1210
Georgian Bay, Ontario
Carved from granite and framed by windswept pines, this stunning island in Georgian Bay's prized Cognashene area offers 520 feet of pristine shoreline and 1.32 acres of timeless natural beauty. The main cottage is anchored by vaulted ceilings, a stone fireplace, and expansive windows that bring the Bay into every room. Hickory hardwood runs throughout, while the Muskoka Room, with its pine flooring and retractable Weatherwall windows, provides a seamless transition between indoors and out, perfect for summer evenings or cozy fall afternoons. The open-concept kitchen offers generous prep space and a walk-in pantry - flowing into a great room designed for gathering with friends and family. The main cottage features three bedrooms and three bathrooms, including a tranquil primary suite with a private ensuite, a guest room with a two-piece bath, and a third bedroom with separate entrance, two queen-sized bunks, and a private three-piece bath. All bathrooms feature heated tile floors. The private 620 sq. ft. guest bunkie provides two additional bedrooms, a sitting area, a shared bath, and its own kitchenette, plus a private deck and hot tub for star-filled evenings. Outdoor living is effortless with an 800 sq. ft. partially covered deck offering panoramic Bay views, and a 400 sq. ft. waterside deck with sun from dawn to dusk. Boaters will love the deep-water dockage at the U-shaped floating dock, with quick access to open water. This timeless retreat is designed for a new family's barefoot luxury and effortless connection to the natural splendour and serenity of the Bay. A spectacular adjoining vacant lot is also available for those seeking extended privacy or future expansion. Just a 15-minute boat ride from the nearest Honey Harbour marina, yet completely removed from the rhythm of everyday life, this rare island offering is more than a cottage. It is a story waiting to be lived in one of Georgian Bay's most coveted areas. Discover the art of island living - perfected. (id:60626)
Johnston & Daniel Rushbrooke Realty
12677 24 Avenue
Surrey, British Columbia
Custom-built masterpiece in Ocean Park. Stunning family home is both elegant retreat & entertainer's dream. Enhanced w $450,000+ in luxury renovations. Spectacular kitchen w Lacanche range & Caesarstone counters. Not a detail missed: custom cabinetry, crown moulding, millwork, hardwood floors & lush wool carpet upstairs. Spacious primary bedroom w fireplace, walk-in closet, ensuite w steam shower. King-size bedroom w full bath on main. Huge flex room is currently gym. All seasons comfort w central AC, new furnace & 3 cozy gas fireplaces. Step out onto expansive decks & gorgeous landscaped gardens w raised beds, hot tub, gas BBQ hook-up, sprinkler system & fully-fenced backyard. Stamped concrete driveway & paths, double garage w lift for 3 cars, new roof. Quiet luxury in sought-after neighbourhood. (id:60626)
Sutton Group-West Coast Realty (Surrey/24)
427 West Browns Road
Huntsville, Ontario
TURNKEY! Welcome to your private Muskoka retreat, perfectly positioned on 4.92 acres with 675 feet of pristine shoreline and southwest exposure on quiet Weeduck Lake. Just minutes from Huntsville, this turn-key property offers a rare blend of privacy, comfort, and convenience, which is ideal as a seasonal escape or a full-time residence. This thoughtfully laid-out home features three bedrooms on the main level and four additional bedrooms on the lower level. A self-contained one-bedroom, one-bath in-law suite sits above the attached three-car garage, offering privacy for guests or extended family. The open-concept kitchen features a granite island, double wall ovens, and an oversized fridge and freezer, flowing into a panoramic Muskoka room and a dining area with built-in cabinetry and a charming brick fireplace. Step outside to the covered deck, perfect for dining or relaxing in all seasons. Enjoy a spacious family room and a dedicated games room on the lower level. Walk out to your stone patio and private hot tub, or unwind by the sparkling inground pool, set against a lush forest backdrop. A separate 3-car detached garage (1,350 sq ft) adds ample space for recreational gear or workshop use. Recent upgrades include a new septic system (2025). Other home systems include on-demand propane water heater, UV water filtration system, water softener, and central air. At the water's edge, a 200-foot dock invites swimming, paddling, or fishing with stunning sunsets across the lake every evening. This is Muskoka living. (id:60626)
Sotheby's International Realty Canada
3345 Parker Street
Vancouver, British Columbia
This custom-built luxury home blends comfort, versatility, and exceptional design. With 7 bedrooms and 7 bathrooms, it´s ideal for multi-generational living or rental income. The main home top floor boasts RARE 4 Bed / 3 Bath layout, an open-concept main floor with soaring 10ft ceilings & panoramic Mountain views. The Kitchen boasts quartz counters, island seating, Fisher & Paykel Appliance Package, Bosch D/W, & Kholer fixtures, engineered hardwood with radiant heat throughout. A/C, Security camera, Radiant floor heat, HRV, and more. $4,500/mo mortgage helper 1 bed Laneway Rented for $2,500/mo and 2bed suite for $2,000/mo Book your private showing today! (id:60626)
Keller Williams Ocean Realty Vancentral
56 Oceansea Drive
Glen Margaret, Nova Scotia
Overlooking St. Margaret's Bay, this is one of the most prestigious waterfront properties to be found! Just 35 minutes from Halifax, this custom-designed home sits on a beautifully manicured 52,000 sq ft lot featuring its own boat house, boat launch, dock, pool house and inground pool. Enjoy breathtaking ocean views from every window of this 4900 + sq ft home. The main level boasts a stunning kitchen complete with a breakfast bar, top-of-the-line appliances, and abundant cabinetry. This level also includes a home office/flex room and a guest suite with walk-in closet and ensuite. Upstairs, you'll find two more spacious bedrooms, a luxurious six-piece ensuite and a walk-in closet. The lower level offers a generous rec room, and an additional bedroom and bath, and ample storage space for all your needs. In addition to the attached two-car garage, there's a detached three-car garage. This is coastal living at its finest and includes a 24x34 drive in boat house, ice block foundation, air conditioning, heavy mooring, deep anchorage, a silent floor system, and a premium generator system, and a concrete and steel dock. The property is on a private road, has 288 feet of protected ocean frontage and faces southwest, offering full sun exposure from morning until sunset. Summers will take on a whole new life here! (id:60626)
Royal LePage Atlantic
253 - 9861 Glendon Drive
Middlesex Centre, Ontario
There's something about life at Bella Lago Estates. It's not just the quiet cul-de-sac of 29 custom homes. It's the way the light hits the over-grouted stone façade, the curve of the concrete driveway, the elegance of garden walls and landscape lighting. Even the 3.5-car garage feels like a warm welcome home. Step through the keyless/fobbed double doors into a thoughtfully designed open-concept bungaloft. Heated floors span all three levels. A built-in sound system follows you from morning coffee to evening unwind. Every detail is curated for comfort, ease, and connection.The kitchen is both stylish and soulfully anchored by a grand island and opening to a 16-ft family room with custom built-ins and a brick fireplace. Mornings start at the island, evenings end with wine, laughter, and board games with family. Slide open the 14-ft patio doors and step into your backyard sanctuary. A stamped concrete terrace and pergola invite al fresco dining, while the saltwater pool sparkles against tranquil lake views. The cabana is lit for twilight swims. The fully fenced yard is freedom for kids, pets, and daydreams.The primary suite is a true retreat, with beamed cathedral ceilings, a cozy fireplace, patio access, and an ensuite that feels like a five-star spa with it's freestanding tub, double vanities, rain shower, and walk-in closet. Two more bedrooms with custom walk-ins, a polished office, and a mudroom with doggie shower complete the main floor. The walkout lower level offers a full gym, theatre area, wet bar, guest suite, bonus room, two baths, cold cellar, and ample storage. European windows, upgraded insulation, high velocity air-conditioning for better efficiency and cooling and a full security system complete this lifestyle-focused home. Bella Lago Estates isn't just a place to live, it's a place to belong. A home where elegance meets everyday. Where moments aren't just made, they're lived. Welcome home. (id:60626)
Exp Realty
The Realty Firm Inc.
















