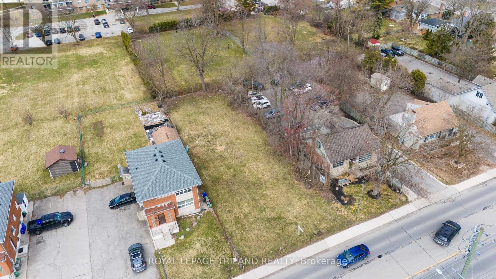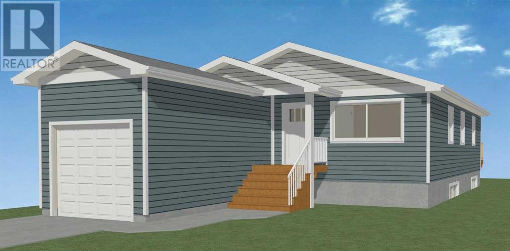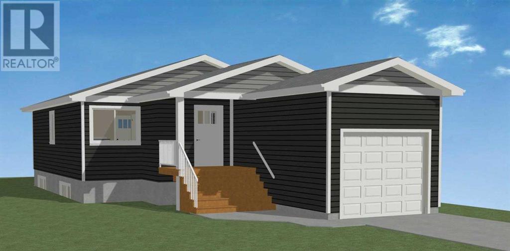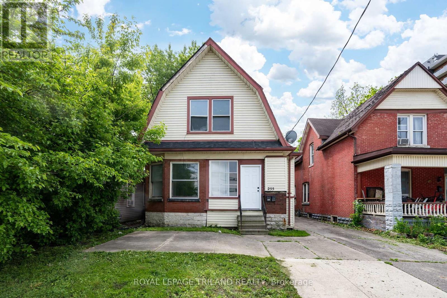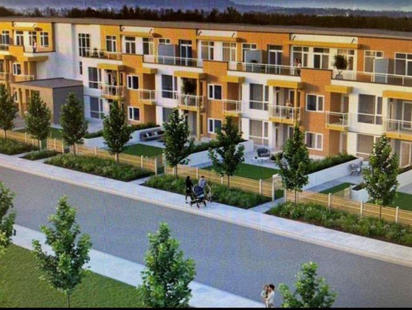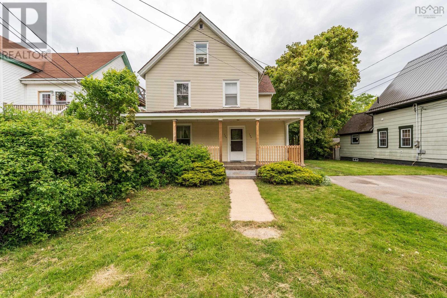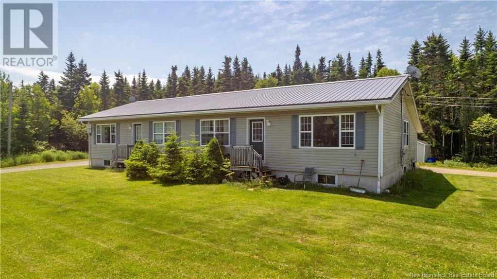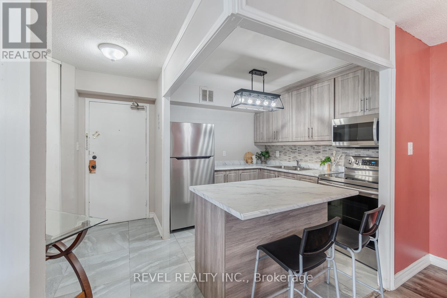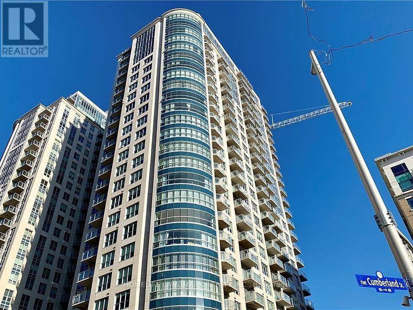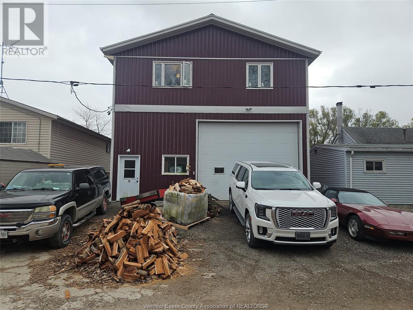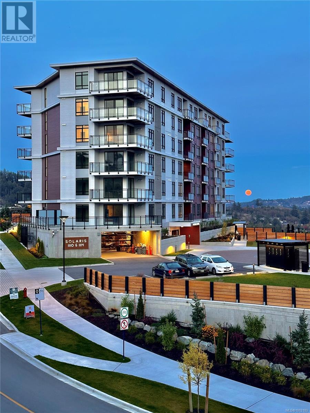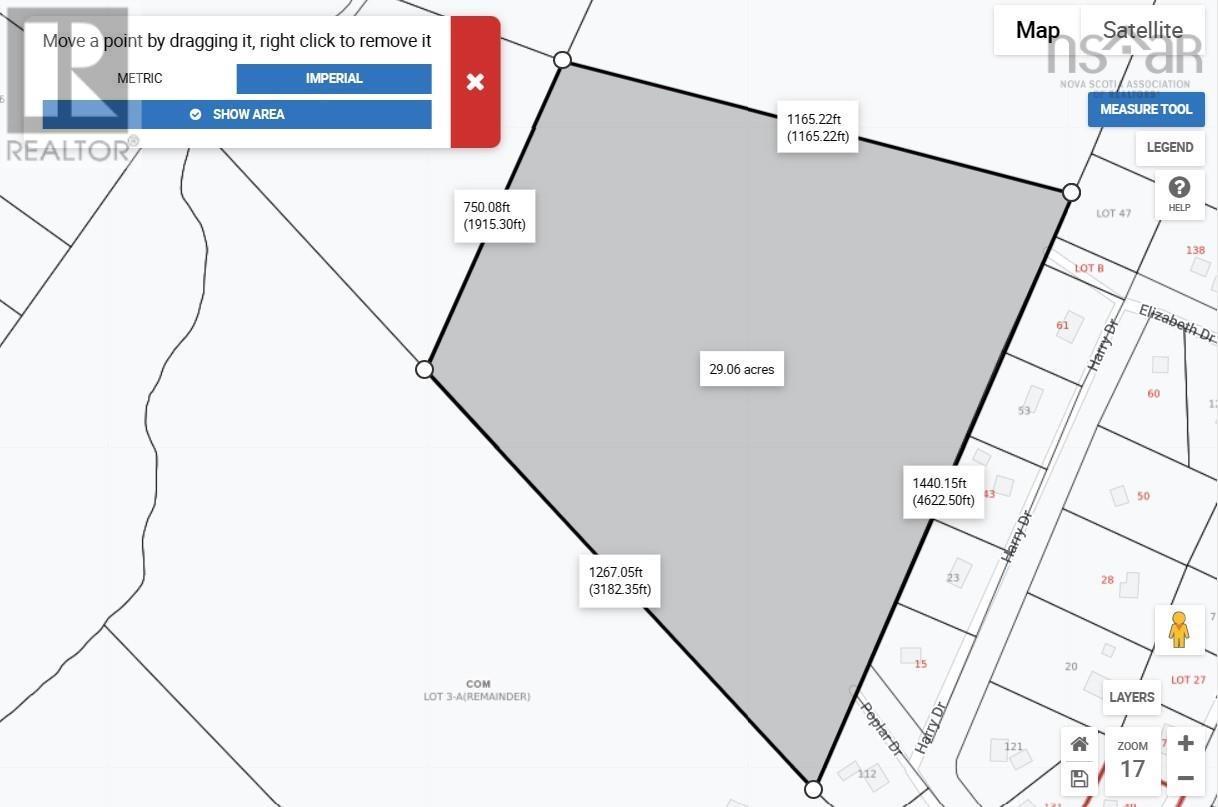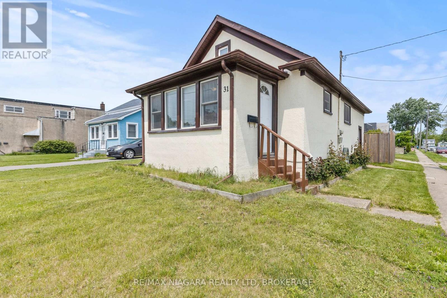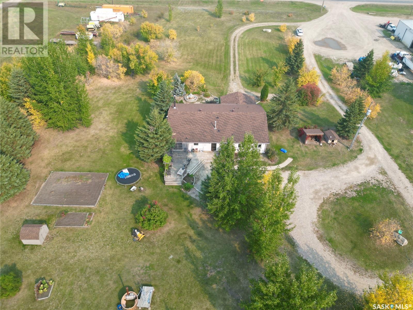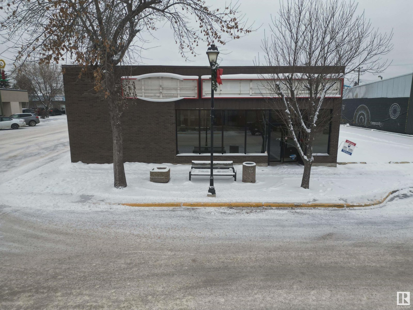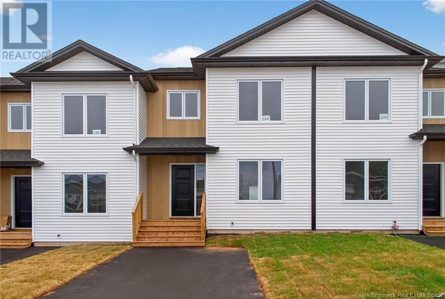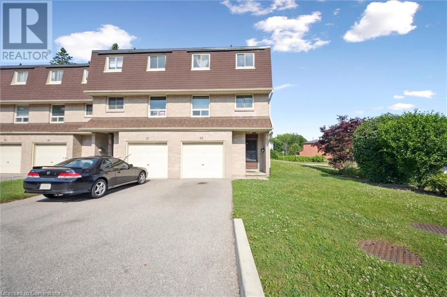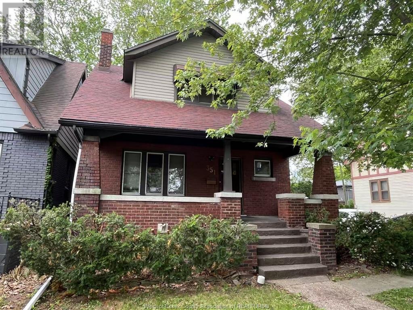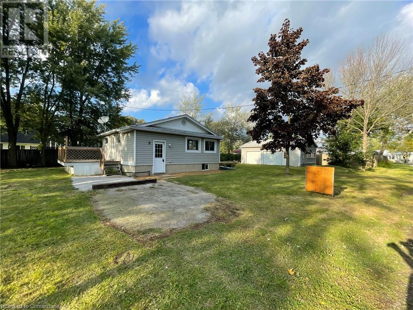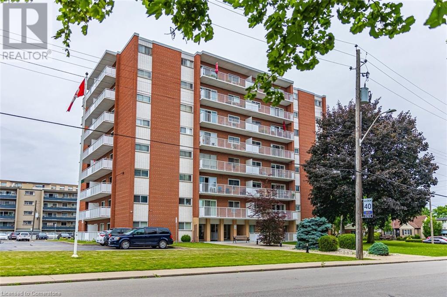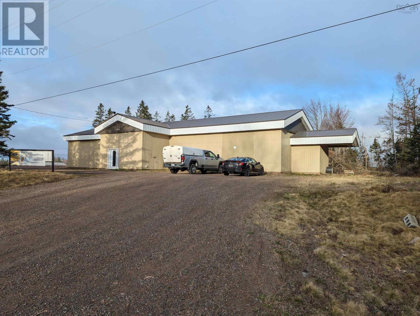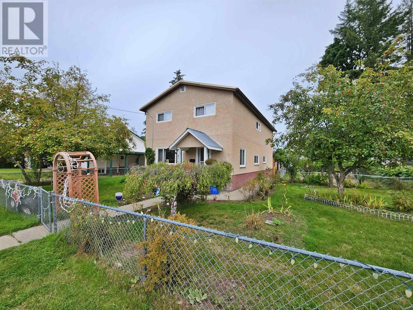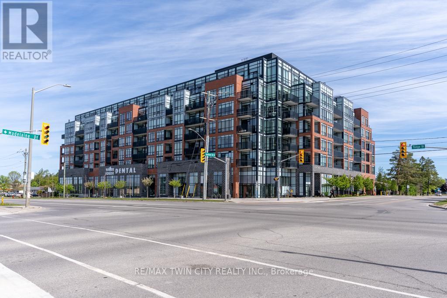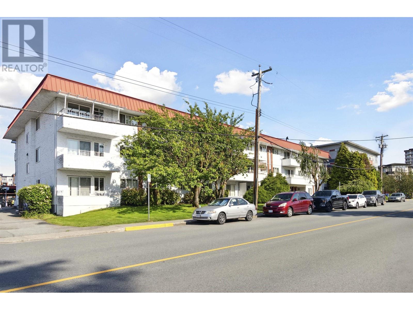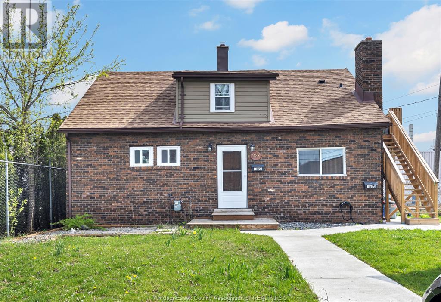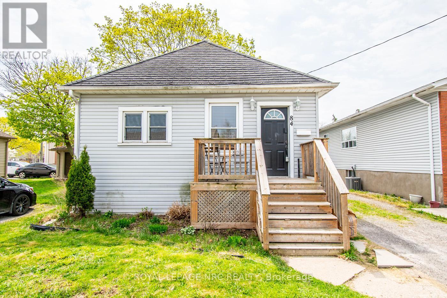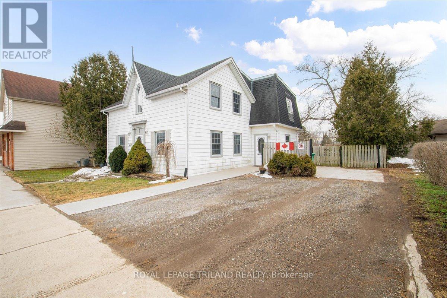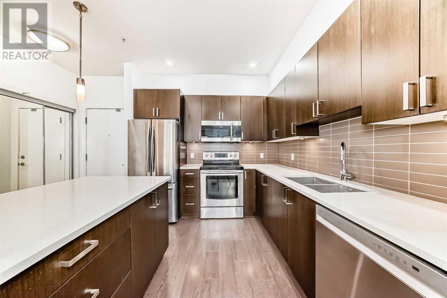656 Huron Street
London East, Ontario
INVESTORS/DEVELOPERS/BUILDERS! Rare opportunity on a 0.231-acre vacant lot (approximately 58 ft x 170 ft) at the bustling Huron and Adelaide intersection! Zoned RO1, its primed for an office or medical office, with services capped at the lot line. Visionary developers take note: with rezoning, this Civic Boulevard gem in a Neighbourhoods Place Type could support stacked towns, fourplexes, or low-rise apartments (subject to City approval). It's clear, flat terrain simplifies construction, making it a standout choice in a high-demand area. Steps from RBC, Shoppers, Tim Hortons, FreshCo, and walking distance to parks and trails, this site offers unbeatable exposure. This is a big opportunity for your next project-act now! (id:60626)
Royal LePage Triland Realty
4225 57 Street
Taber, Alberta
A great place to call home! You need to take a look at this well thought out, brand new home located in Sunrise Estates! Complete with 2 bedrooms and 1 bathroom on the main floor, there is room to grow with space for 2 additional bedrooms, another bathroom and a large family room in the basement. Premium flooring, quartz countertops, and James Hardie fiber cement siding are just a few of the upgrades in this home, plus it has a 13'x28' attached garage, plenty big enough to park a full size pickup! This home comes with a 10 year new home warranty and all stainless steel kitchen appliances. Take advantage of the property tax incentive and NO CONDO FEES! Call your REALTOR® to take a look today! (id:60626)
Parry Williams Real Estate Ltd.
4229 57 Street
Taber, Alberta
A great place to call home! You need to take a look at this well thought out, brand new home located in Sunrise Estates! Complete with 2 bedrooms and 1 bathroom on the main floor, there is room to grow with space for 2 additional bedrooms, another bathroom and a large family room in the basement. Premium flooring, quartz countertops, and James Hardie fiber cement siding are just a few of the upgrades in this home, plus it has a 13'x28' attached garage, plenty big enough to park a full size pickup! This home comes with a 10 year new home warranty and all stainless steel kitchen appliances. Take advantage of the property tax incentive and NO CONDO FEES! Call your REALTOR® to take a look today! (id:60626)
Parry Williams Real Estate Ltd.
202 2843 Jacklin Rd
Langford, British Columbia
Welcome to Langford Tower! This spacious 1-bed 1-bath condo comes with a balcony, its own parking and in-suite laundry. A great starter apartment for a first-time buyer or investors alike. This condo is well-appointed with solid surface counters and stainless steel appliances in the kitchen. The large bedroom provides significant room for all your bedroom furniture. And bonus the Strata allows pets. (id:60626)
Royal LePage Coast Capital - Oak Bay
255 Simcoe Street
London East, Ontario
Welcome to this delightful red brick century home nestled in the sought-after SOHO neighbourhood, just a short stroll from downtown. Priced attractively and in move-in ready condition, this property offers a fantastic opportunity. As you step through the front door, you'll be greeted by a spacious foyer the ideal spot to welcome guests and organize your belongings. The main floor boasts a generously sized living room, a dedicated dining area, and a kitchen featuring elegant quartz countertops. You'll also find a bright sunroom with convenient side door access, a practical two-piece bathroom, and main floor laundry for added convenience. The charming staircase leads to the upper level, where you'll discover three large bedrooms and a well-appointed four-piece bathroom off the hall. This home has been thoughtfully updated in recent years, ensuring a comfortable and modern living experience while retaining its original character. Outside, the private asphalt paved driveway provides ample parking. The expansive open backyard is sure to impress, offering abundant space for recreation, entertaining, and creating the garden of your dreams. For added ease, all appliances are included in the sale. Given its appealing features, desirable location, and attractive price, we anticipate this home will sell quickly. We encourage you to book your showing today to experience all that this wonderful property has to offer. (id:60626)
Royal LePage Triland Realty
320 31940 Raven Avenue
Mission, British Columbia
Spacious 1 bedroom + den 560 sqft condo with 1 parking & storage locker located in the highly sought-after Wren & Raven in Mission. Featuring spacious open concept living area, Solarium giving you a convertible patio space to utilize all year living space. High-end finishes, quartz counters, stainless steel appliance with a flat top range, radian floor heating and a private balcony. In addition to its spacious interior, this condo also comes with luxurious amenities, fully equipped gym, and party room with kitchen and seating area. Minutes drive to schools and West Coast Express. You'll never run out of things to do in this community whether you're looking to relax, socialize, or stay active. Easy access to shopping, dining, and entertainment as it is a work, live and play community. (id:60626)
Sutton Premier Realty
182/184 Queen Street
Digby, Nova Scotia
Introducing an investment opportunity at 182/184 Queen Street, Digbya spacious duplex that has both curb-side residential charm and revenue potential. This 2.5-storey home is not just a dwelling but an investment that stands the test of time, newly updated with a shingled roof in 2023 and a replaced chimney in 2024 to ensure long-term durability. Spanning 0.19 acres, this property boasts six bedrooms and two bathrooms across its two self-contained units. The main level apartment, with its own deck, offers a two-bedroom space, perfect for tenants seeking a blend of privacy and comfort. Ascend to the second level, where youll discover a spacious four-bedroom two level apartment complete with a storage room, that could accommodate a larger family or group of individuals with ease. Each unit has its own inside and outside entrance, accentuated by the delightful front verandah and the convenience of hot water baseboard heating. A new oil furnace two years ago will provide further years of worry-free heating. The property provides a nice backyard area for relaxation, alongside a handy storage shed, ensuring ample space for tenants needs. With two parking spaces available, residents will find convenience at their doorstep.Located within walking distance to waterfront amenities, this duplex is perfectly positioned for tenants seeking leisurely coastal town living while retaining quick access to local attractions. Investors, take note: 182/184 Queen Street offers a chance to capitalize on a property in the coastal community of Digby. (id:60626)
Engel & Volkers (Annapolis Royal)
3033 Townline Road Unit# 153
Stevensville, Ontario
SPACIOUS BUNGALOW w/SERENE VIEWS … Welcome to 153-3033 Townline Rd (153 Redwood Square), a spacious and beautifully maintained home in the highly sought-after Parkbridge Black Creek Adult Lifestyle Community in Stevensville. Offering 1560 sq ft of well-designed living space, this 3-bedroom, 2-bathroom home combines comfort, functionality, and lifestyle. Step inside to find not one, but two bright and inviting sunrooms - perfect for enjoying your morning coffee or hosting guests. The front sunroom looks out over a large green space offering privacy and features a cozy gas fireplace, connecting directly to the living room through sliding glass doors, creating a seamless indoor-outdoor flow. The back sunroom leads to a private patio and backyard space, ideal for relaxing or entertaining in the warmer months. The updated kitchen is a true highlight, featuring a gas stove, centre island, built-in dishwasher, and ample cabinetry for all your cooking needs. The main bathroom is a 4-pc retreat, offering double sinks, a walk-in shower, double linen closet PLUS additional linen closet. Both bathrooms have been tastefully updated to reflect modern comfort. Additional features include updated flooring, a large laundry room, 200 amp electrical service, and a 2-car concrete driveway with a walkway to the backyard shed - great for added storage. Living in Black Creek means more than just a beautiful home - it’s about lifestyle. Residents enjoy access to an incredible clubhouse with indoor and outdoor pools, a sauna, shuffleboard, tennis courts, Quonset hut workshop, and a full calendar of weekly social activities like yoga, line dancing, bingo, and more. Don’t miss your chance to live in one of Stevensville’s most vibrant communities. Monthly Fees $944.84 ($825.00 Land Lease + $119.84 Taxes). CLICK ON MULTIMEDIA for virtual tour, floor plans & more. (id:60626)
RE/MAX Escarpment Realty Inc.
45 Fundy Bay Drive
St George, New Brunswick
Welcome to 45 Fundy Bay Drive, located just minutes from St. George and within walking distance of the town's major employers. This duplex features one side occupied by the owner while the other side has a tenant on a month-to-month lease. The property includes a large eat-in kitchen with wood cabinets. Both units are identical, but one has a finished basement that includes a second kitchen, living room, bathroom, and two additional rooms. The opposite unit has an unfinished basement, which is completely open and ready for potential development. Each unit has two large bedrooms with double closets and a spacious bathroom that includes laundry facilities. Both units are responsible for their own heating and electricity. Additional features include big, bright windows, a new metal roof, and each unit has its own deck for entertaining and barbecues. The property also boasts a wrap-around driveway. Both units have a front entry with a closet and a back entry with a mudroom providing access to either the main level or the basement. (id:60626)
Exit Realty Charlotte County
706 - 330 Dixon Road
Toronto, Ontario
Beautifully updated and move-in ready, this spacious 2-bedroom, 1-bath condo offers nearly 1,000 sq ft of functional, open-concept living in the heart of Kingsview Village. Featuring an upgraded kitchen and bathroom, modern finishes, and generous principal rooms, this well maintained unit is truly a must-see. Enjoy a bright, airy layout with ample natural light and a seamless flow throughout. Perfect for first-time buyers or families, this home offers incredible value in a well-managed building with 24/7 security, ensuite laundry, and underground parking. Conveniently located near top schools, TTC, shopping, Pearson Airport, and major highways (401, 427 & 400), this turn key opportunity delivers space, comfort, and connection. (id:60626)
Revel Realty Inc.
2607 - 195 Besserer Street
Ottawa, Ontario
This Stunning Sub-Penthouse 1-Bed, 1-Bath Condo Offers Modern Upgrades And Is In Excellent Condition. The Spacious Kitchen Features Stainless Steel Appliances, Upgraded Cabinetry With Valance Lighting And Glass Doors, A Quartz Countertop, A Honed Marble Mosaic Backsplash, And Premium Tile Flooring. A Stylish Eat-Up Island Makes It Perfect For Entertaining.The Open-Concept Living And Dining Area Boasts Upgraded Maple Hardwood Flooring, Four Pot Lights, And Expansive Windows That Flood The Space With Natural Light. The Generously Sized Bedroom Includes Maple Hardwood Flooring, A Large Walk-In Closet, And Sliding Glass Doors Leading To A Private Balcony. The Upgraded 4-Piece Bathroom Showcases A Quartz Vanity Countertop, Tile Flooring, And An Elegant Accent Tile Feature Around The Bathtub.Unbeatable Location & AmenitiesWith A Walk Score Of 99, This Is Truly A "Walkers Paradise." You'll Be Steps From Parliament Hill, The National Gallery, The Rideau Canal, Majors Hill Park, ByWard Market, The University Of Ottawa, Rideau Centre, And A Variety Of Bars, Restaurants, And Seasonal Festivals. The Area Also Boasts A Transit Score Of 91 ("Riders Paradise").Residents Enjoy Top-Tier Amenities, Including An Indoor Pool, A Fully Equipped Gym, A Sauna, A Party Room With An Outdoor Terrace, A Theatre Room, A Boardroom, A Recreation Room, And 24-Hour Concierge And Security.The Unit Has Been Owned By The Current Owner As Their Principal Residence, Never Rented, And Meticulously Maintained With Numerous Upgrades. (id:60626)
Homelife Landmark Realty Inc.
1001 Wilson Lake Road
Iroquois Falls, Ontario
Introducing a 125+ acre lot offering home and country living. A well-equipped 2 bed 1 bath trailer with a large fenced-in yard is set up to be your homestead, and is bundled nicely with a versatile 720 sqft shop built in 2012, (with it's own septic system) that is ready to be transformed into a guest cabin, studio, or commercial space, with a Generlink installed to make sure you aren't affected by any potential outages. A detached garage heated by a wood stove adds even more storage. Beyond the residential area of the property is where nature really takes center stage. The acreage is split by a quiet dirt road. A network of trails, including OFSC and OFAC routes, wind through the acres, perfect for snowmobiling, ATVs, hunting and hiking. Sandy Jackpine forests with already established winding trails lead to a private unnamed lake (Locally known as "Bite Me Lake"). If lake swimming isn't your thing, make use of the above-ground pool. Hundreds of acres of Crown land to the West of the property allow for even more exploration. Don't miss out on this unique piece of Northern Paradise. (id:60626)
Zieminski Real Estate Inc
1213 Canal Street
Kingsville, Ontario
Discover the perfect blend of functionality and charm in this distinctive property! The upper level boasts a bright and airy layout with two bedrooms, a spacious four-piece bathroom, and an open-concept kitchen living combo designed for modern living. Conveniently located on this level is a laundry area, making day-today tasks effortless. Step outside onto the oversized, covered deck to relax or entertain while enjoying the view. The lower level is a dream come true for hobbyists. Featuring an incredible garage/workshop setup with two oversized garage doors—one at the front and another at the rear. A convenient half-bath and utility room complete the lower level. The back of the property opens to a serene creek/river, providing a peaceful retreat and picturesque views. Upgrades/Renovations on this home began approx. 3 years ago, offering a solid foundation for the next owner to complete & transform it into their dream escape. Don't miss the chance to own this unique home with endless potential! (id:60626)
Homelife Gold Star Realty Inc
305 1114 Samar Cres
Langford, British Columbia
Solaris North is the latest addition to the popular lakeside community of Westhills. Whether you are a savvy investor or accomplishing the goal of buying your first home, this Jr. one bedroom unit is the ideal opportunity. Discover the perfect blend of luxury and convenience in this exquisite condo. Designed with modern living in mind, this charming space offers an open-concept layout, stylish finishes, and large windows to maximize natural light. Enjoy a gourmet kitchen, a cozy living area, and a serene bedroom nook—all tailored for comfort and functionality. Take in the expansive mountain views and enjoy spectacular sunsets. . Solaris North offers an exceptional amenity package, including an outdoor kitchen, BBQ areas, dining spaces, cozy firepit seating, herb gardens, and even a putting green. Stay active with the outdoor gym area or take advantage of the pet-friendly features like the convenient pet wash station. The building also includes bike storage, a car wash, and EV-ready parking stalls. Ideally located, Solaris North is a short drive from vibrant Langford for all your shopping and dining needs and offers easy access to Hwy #1 for effortless commuting and weekend getaways. Elevate your lifestyle and make this exceptional space your new home. Only a $25,000 deposit is required to secure your home. Show suites are open daily from 12–4 pm at 205 -1110 Samar Crescent. Visit us and discover your new home today! (id:60626)
Breakwater Realty Inc
132 Horseman Road
Fredericton Junction, New Brunswick
New construction in a family friendly community, located 25 mins from Oromocto and Fredericton. This community has all the amenities. This 1380 SQF custom-built home with an unfinished basement has 3 bedrooms and 2 bathrooms and plumbed for a 3rd bathroom. This home features beautiful laminate floors, patio doors to back deck and a light and bright atmosphere. Municipal water and sewer. Enjoy family meals in the dining room or game night in the large living room. Primary bedroom with ensuite and large walk-in-closet. Two other good sized bedrooms share a full bath. The home has a perfect layout! The basement has a finished laundry room that is also plumbed for 1/2 bath. The rest of the basement is a blank slate for future potential. Front and back lawn has been topsoiled and seeded and crush rock added in the driveway. This family home is located in the quiet, family-friendly community of Fredericton Junction. The area offers Tri-County Complex (arena and bowling), licensed daycare, restaurants, gas station, convenience/ANBL store, pharmacy, health centre with 3 full-time doctors, nursing home, bowling lanes, legion, curling club, K-8 school waterfalls, walking trails, managed ATV and Snowmobile trails available close by + more. HST is included (rebate back to the seller). 3D virtual tour and Tri-County promo video available. (id:60626)
Keller Williams Capital Realty
Acerage Portion Of Pid 55254841
Highbury, Nova Scotia
Large Development Potential. Approximately 29 +/- acres of A-4 Zoned land in Highbury, which is an extension of a little known, little turn over, Balsor Subdivision. Rural feeling, where county line meets Town of Kentville. Close to amenities. Aerial image shows approximate boundaries, basically a straight line following County and Town boundaries. Must be purchased with PID # 55473458 (MLS # 202408151), in order to be able to develop. (id:60626)
Keller Williams Select Realty (Kentville)
31 Broadway Avenue
Welland, Ontario
Charming 2-Bedroom Bungalow in Welland. Ideal for First-Time Buyers or Downsizers! Welcome to this well-maintained 2-bedroom, 1-bath home that offers comfort, functionality, and plenty of potential! Whether you're looking to downsize or step into homeownership, this solid bungalow is move-in ready and full of thoughtful updates. Major upgrades include a new roof and plywood (2019), furnace (2016), central air (2017), and a water softener with reverse osmosis system for added convenience. Enjoy peace of mind with vinyl windows throughout and newer exterior doors enhancing both energy efficiency and curb appeal.The loft space, currently accessed by an attic ladder, offers exciting potential to convert into an office, studio, or additional living area with the addition of a staircase. Downstairs, the clean full basement presents a blank canvas for creating more living space, a rec room, or extra storage. Outside, the home features a double-wide paved driveway, a fenced-in area for added privacy, and a 10' x 10' shed equipped with hydro and a tool bench, ideal for DIYers or extra storage needs. Located in a quiet, established neighbourhood, this home blends comfort and opportunity. Book your showing today and imagine the possibilities! (id:60626)
RE/MAX Niagara Realty Ltd
14 Greig Street
Hamilton, Ontario
Proudly presenting a move-in ready downtown Hamilton detached brick house with spacious main floor living, a large kitchen with center island, brunch bar & stainless-steel appliances, three bright bedrooms and a private fenced backyard w/deck. Live in the heart of Hamilton with the West Harbour GO and bike corridors on your doorstep and permit street parking available. Enjoy easy access to downtown, nearby schools, Bayfront Park & the Hamilton Waterfront Trail, the QEW, and a short walk to Dundurn Castle and the vibrant James Street North district of restaurants, bars and cafes. Find your footing for downtown living from Greig Street. Some images are virtually staged. (id:60626)
Judy Marsales Real Estate Ltd.
Locke Acreage
Mervin Rm No.499, Saskatchewan
4.78 acres conveniently located just ¼ mile north of Turtleford. This large 5BD, 3BA home with a mature yard is perfect for your family. Home features large kitchen with gas cook stove, wine cooler, large island, and walk in pantry. Dining area is spacious and fits a large dining set which is great for hosting large family gatherings and leads you to the deck over looking the landscaped yard. Living room is cozy with a brick wood burning fireplace. Main floor laundry room with ample storage. Master bedroom features a large en-suite and walk in closet. The basement has an open family room, large bathroom, lots of storage and an impressive home gym. Outdoor space has a large deck, garden area, mature trees, shrubs, brick patio area, firepit area, and play structure. All appliances are included. Shared driveway and well with the shop along the road, there is an agreement in place. Call for more information. (id:60626)
RE/MAX North Country
5102-50 Street
Whitecourt, Alberta
This 4,680 sq. ft. property is a prime opportunity in the heart of Downtown Whitecourt, offering excellent exposure and endless versatility. Imagine transforming this space into a coffee shop, daycare, indoor play center, gym, retail store, farmers market, shoe boutique, or office hub—the possibilities are virtually limitless! With zoning already in place, there’s even potential to add another floor of residential apartments, maximizing the property's value. Whether you're an entrepreneur ready to bring your dream venture to life or an investor looking to break into Alberta's market, this is a chance you don’t want to miss. (id:60626)
Logic Realty
110 Ernest Street
Dieppe, New Brunswick
****PICTURES ARE SAMPLE ONLY**** Welcome to your BRAND NEW 'INTERIOR' TOWNHOUSE UNIT. This modern unit features an open concept living space. The kitchen has ample of cabinet space and an island for easy meal prep and entertaining. There are patio doors off the living room that lead to your patio space to enjoy your BBQ. The main floor also features a 2PC powder room. Up to the second floor you'll find the Primary suite with a large walk in closet and a 5PC ensuite oasis. There are 2 additional bedrooms and a 4PC main bathroom as well on this floor. The basement is finished with extra living space that has a bedroom, family room and 4PC bathroom. This is a true gem and a must see. Call your REALTOR® today to view this one for yourself. (id:60626)
Exit Realty Associates
634 Strasburg Road Unit# 38
Kitchener, Ontario
Welcome to Willow Park Condominiums. This end unit three-bedroom condo offers easy care living for those starting out , retirees who are downsizing or investors looking to expand their portfolios. Large living room with sliding glass doors lead to a walk out to your private fenced patio area, great place to BBQ, enjoy the outdoors, room for the kids and pets. Bright kitchen, dining, and family room offer an abundance of living space. Three bedrooms, 2 baths, laminate flooring. Great location, very walkable, shopping, restaurants, schools, public transportation, easy highway access. Walk to McLennan park, year-round fun, splashpad, skate park, leash free dog area, winter tobogganing and more. Gas heat , central air, storage, 2 parking spots, single garage auto door opener, visitor parking complex playground. Make the move to this affordable spacious unit. (id:60626)
RE/MAX Twin City Realty Inc.
30 Maplewood Drive
Summerside, Prince Edward Island
Welcome to 30 Maplewood Drive - a well-maintained home located in one of Summerside's most sought-after neighbourhoods. This property offers just over 1,900 sq. ft. of finished living space (2,400 sq. ft. total), providing a comfortable layout with plenty of storage throughout. The main level features a spacious entryway, a combined kitchen and dining area, a large living room, three well-sized bedrooms, and a full bathroom. The lower level includes a finished rec room, laundry area, 3/4 bathroom, a dedicated storage room, and an additional finished room that could easily be used as a fourth bedroom with the addition of an egress window. Notable upgrades include a new roof in 2018, a partially fenced yard, heat pump added in 2019, a new propane furnace and Generac generator system installed in 2020, and a new stove/fridge in 2023/2024. Set on a 0.29-acre lot, this property is within walking distance of local parks, Canada Revenue Agency, and is a short drive to Prince County Hospital. Conveniently located near schools, shopping, walking/biking trails, and Summerside?s waterfront boardwalk. You won?t be disapointed! (id:60626)
Century 21 Northumberland Realty
351 Randolph Avenue
Windsor, Ontario
First-time buyer and investor attention! Prime Investment Opportunity! This solid brick home is a fantastic investment, offering 5 bedrooms, 2 full bathrooms, perfect for student housing. Private side driveway, 40-foot frontage provides outstanding potential for an Accessory Dwelling Unit (ADU) development. Located just minutes from the University of Windsor, it is within walking distance to shopping centers, the Ambassador Bridge, Riverside, and a variety of restaurants. Updates include Insulation (2019), furnace, washer (2024). All existing furniture is included. Making this a true turn-key opportunity! (id:60626)
Lc Platinum Realty Inc.
215 Royal Avenue Unit# 301
Kamloops, British Columbia
Brand new one bedroom condo that is now move-in ready! This 3rd floor unit has an oversize bedroom (includes a bonus office/study/nursery area), with extra windows and off-setting patio for lots of natural light and living room riverfront views! Thompson Landing on Royal Ave is a newly constructed riverfront apartment development ideal for working professionals, downsizers or as an investment. Featuring 64 waterfront units spanning 2 buildings, these apartments are conveniently located next to the Tranquille district boasting amenities such as restaurants, retail, city parks, River's Trail and city bus. This unit is our popular F1 plan which includes a spacious one bedroom design and peek-a-boo views of the Thompson River. Building amenities include a common open-air courtyard, building amenity room, bike storage, riverfront access and an underground parkade. Pets and rentals allowed with some restrictions. Kitchen appliances and washer & dryer included. Energy efficient heat pump. Call for more information or to schedule a visit to our show suite. Developer Disclosure must be received prior to writing an offer. All measurements and conceptual images are approximate. Quick possession possible! (id:60626)
Brendan Shaw Real Estate Ltd.
9 Walter Drive
Haldimand, Ontario
*PEACOCK POINT!*, Lake Erie Lakefront Area 7 & 9 Walter Dr. (Walter Dr.) Haldimand, Nonticoke (Silkirk) N0A 1L0 Lake Erie South Coast, Open Concept 4 Season Cottage/Home/Investment Property. Ready to Customize to your own Taste, with Full Height, Full Basement. highly Sough After Triple Wide Lot, Very Rare for Peacock Point, 180 feet x 85 feet (.35 Acres), Currently set up as one bedroom, more could easily be added. 25x32' Insulated Garage/ Work Shop/ Studio, Metal Roof & Exterior, with Hydro. This Secondary Building has Loads of Potential & Possibilities. Two large decks to capture sunset, and sunrise. Two separate driveway . Beautiful Mature Hardwoods, Red Maple. Easy access to Marinas, Walk to Park, Beach, General Store, community centre. Lots of windows and natural light. Quiet, Lakefront community. 20mins to Port Dover 45 mins to Hamilton, Brantford & 40390 mins to GTA or London *For Additional Property Details Click The Brochure Icon Below* (id:60626)
Ici Source Real Asset Services Inc
8 Woodman Drive S Unit# 805
Hamilton, Ontario
Stop Renting, Start Owning: Your Dream Condo Awaits! Meticulously renovated, modern condo with breathtaking views, all for less than what you're currently paying in rent! This isn't a pipe dream; it's a reality waiting for you in this stunning Hamilton gem. Captivating open concept design, flooded with natural light. The heart of this condo is its custom kitchen, featuring, gleaming granite countertops on a spacious breakfast island, & a stylish ceramic backaplash. Cooking & entertaining will be a joy with the convenience of LED pot lights & a double sink. Luxury abounds with all-new 5/8ths flooring complemented by newer baseboards, trim, doors, & casements. Storage is no longer an issue with custom closets, including a generous 9-foot closet in the front entrance & an expansive his-and-hers (8-foot) closet in the master bedroom. The modern 4-piece bath boasts elegant ceramic tile, providing a spa-like experience. But the appeal doesn't stop there. Step out onto the 23' x 4' balcony & soak in the amazing panoramic views of Hamilton & the Bay. Enjoy your morning coffee or evening cocktails while taking in the stunning scenery. And convenience? You've got it! Just minutes to QEW, transit, shopping, specialty shops and grocery stores, premium parking spot right in front of the building (#130) makes coming and going a breeze. This condo is truly a rare find, especially considering the utilities & basic cable are included! Say goodbye to those surprise bills & hello to predictable monthly expenses. But here's the best part: the seller may consider a Vendor Take Back (VTB) mortgage with a minimum $100,000 down payment, making ownership even more accessible. For the right first-time buyer with an excellent credit score and job stability, this could be the perfect opportunity to finally enter the real estate market. Don't miss this opportunity! Stop throwing your money away on rent and invest in your future. (id:60626)
RE/MAX Escarpment Realty Inc.
424 Dakota Road
Debert, Nova Scotia
Unlock the potential of Deberts growing Industrial Park with 424 Dakota Road. This 2.17-acre property is a prime opportunity for expanding your business. With over 3400 sq. ft. of warehouse space, solid concrete floors, and a 12'x11' overhead door, its equipped to meet diverse commercial needs. Though the current woodworking equipment is not included, it can be negotiated. The property also offers office space, a convenient 3-piece bathroom with laundry facilities, and is currently utilized as a cabinet-making business, showcasing its versatility. Strategically located just 7 minutes from the Trans-Canada Highway, it provides easy access and a connection to the Industrial Parks dynamic network of businesses, offering endless opportunities for collaboration and growth. Dont waitmake 424 Dakota Road the next step for your business. Schedule your viewing today! (id:60626)
Keller Williams Select Realty (Truro)
436 Vaughan Street
Quesnel, British Columbia
Own a piece of pioneer history in North Quesnel! Recognized in the Community Heritage Register as the Pierce Home, this timeless beauty was originally built in 1934 and has had additions to allow for 6 bedrooms and 2 bathrooms. Updated windows, stucco siding and tin roof keep the building dry and warm, along with forced air natural gas furnace. Small illegal suite in the basement with separate entry. Large city lot with full services and small fenced orchard. Detached 16'6x24' garage with alley access. Easy walking distance to all amenities within the downtown core. (id:60626)
Century 21 Energy Realty(Qsnl)
409 - 681 Yonge Street
Barrie, Ontario
Welcome to South District Condominiums! This bright and spacious 1+Den suite on a high 4th floor features a private balcony with city views, ample natural light, luxury vinyl flooring, stainless steel appliances, quartz countertops, and a tiled backsplash. The den is enclosed and is perfect as a second bedroom, kids room or private office. The primary bedroom offers a large window and walk-in closet, and the unit includes a 4-piece bath (accessible washroom) and in-suite laundry closet. 1 underground parking spot (Level A, Spot 10), and 1 locker (Level A, Locker 178). Located in a family-friendly neighborhood just minutes from the Barrie South GO Station, public transit, Highway 400, schools, shopping (Costco is only 4km), and dining, the building also features premium amenities including a gym, rooftop terrace with BBQ area, party room, concierge, and more. With its fantastic walk score and modern finishes, this move-in-ready condo is ideal for stylish, convenient living. The room dimensions are as per builders floor plan (see attachment) and are approximate. (id:60626)
RE/MAX Twin City Realty Inc.
O'leary Road
Knutsford, Prince Edward Island
Just under 190 acres of land located on the Shaw Road and Oleary Road. 60 acres currently being farmed, another 25 acres currently being cleared to more farmable acreage. 64 acres of woodland and approximately another 40 acres that is not farmable. (id:60626)
Royal LePage Country Estates 1985 Ltd
264 Flying Cloud Drive
Cole Harbour, Nova Scotia
Welcome to 264 Flying Cloud Drive This move-in ready townhouse is nestled in the heart of Cole Harbour and offers a central location near all amenities including shopping, schools, restaurants, sports fields, parks, public transit, and community centers everything you need, right at your doorstep. Backing onto a peaceful greenbelt, the home enjoys added privacy and direct lake access to Cranberry Lake and scenic, wooded walking trails ideal for outdoor enthusiasts! Make sure you walk down the path after your showing, its beautiful! Inside, you'll find a bright and spacious living room that flows into an open concept eat-in kitchen and dining area featuring lots of cabinet and counter space, a convenient pantry and a walk-out to the private yard. Upstairs, youll discover three great sized bedrooms and a bright four piece bathroom with mirrored storage cabinet! The lower level includes a 50% finished basement, perfect for a home office, rec room, or den, along with ample storage space, and a huge 18 x 11 laundry area that could be further finished to best suit your families needs! The outside is perfect for relaxing, entertaining, or letting kids and pets play safely. You will love the new metal roof and newly paved driveway which allows for side-by-side parking at the bottom, a rare and convenient bonus in this area! This home is truly the perfect fit for first-time buyers or young families looking for a move-in-ready property in a prime location with the added bonus of the lake and walking trails right there! Come and see for yourself! (id:60626)
Century 21 Trident Realty Ltd.
212 12096 222 Street
Maple Ridge, British Columbia
Make it your home! This beautifully renovated 2-bedroom corner unit in Canuck Plaza is a clear winner in the sub $400k segment- Unbeatable! Located on the 2nd floor Northwest corner, this like-new unit boasts over $35,000 in quality updates, a modern kitchen with stainless steel appliances, including a dishwasher, spacious bedrooms with custom closet organizers, and bright open views down 222nd Street, Haney Nokai Park and Golden Ears from the covered balcony. Very private outlook! With heat included in strata fees and a new A/C unit, enjoy year-round comfort and energy savings. Just 1 km from the West Coast Express! Easy walk to shopping, restaurants, community centre and much more. No rental or age restrictions, two storage lockers, and a welcoming community. Compare, then... Act Fast! (id:60626)
2 Percent Realty West Coast
124 Highfield Street
Moncton, New Brunswick
Turnkey Investment Opportunity! This fully renovated 3-storey triplex in downtown Moncton is fully occupied and offers three self-contained units, each with a private entrance. The property features two bachelor/studio apartments and one spacious 2-bedroom unit with a third floor loft. Each unit is equipped with mini-split heat pumps for efficient heating and cooling, as well as in-suite laundry for added convenience. Located in a high-demand rental area, this is a hassle-free investment with steady rental income. Contact your REALTOR ® today for more details! Please allow 48 hours' notice for showings out of respect for the tenants. (id:60626)
Exp Realty
4720 47 St
Clyde, Alberta
Welcome to this charming, fully/fin 5 BEDROOM bungalow settled in the peaceful Town of Clyde. Totally renovated throughout and situated on a huge lot with RV Parking! Vaulted ceilings welcome you to this bright & open layout wit . Gleaming h/wood floors lead to open living area with GAS FIREPLACE dining nook with bay window & modern kitchen - Ideal for entertaining. Newer s/steel Samsung appliances, deep pan draws, walk in pantry, tile backsplash, b/fast bar & stunning quartz countertops. New designer lights, rounded corners & arches. The main floor has 3 beds, BRAND NEW laminate flooring & master suite, with w/in closet, b/in shelving & 3pc en-suite. The basement has 2 beds, massive 3pc bathroom & a large family room. A huge utility room has new hot water tank ,all newly refurbished furnace & front load washer & dryer. Relax in the fenced yard with a stone firepit & mature trees. Tinker in the Xtra clean OVERSIZED GARAGE with sun all day in this East facing home only 30 minutes from St. Albert. ALL DONE (id:60626)
Royal LePage Premier Real Estate
240, 371 Marina Drive
Chestermere, Alberta
Welcome to your perfect slice of Chestermere living in the vibrant Waterside community! This charming 3-bedroom townhome in the heart of Westmere is ready to steal your heart with its open, family-friendly layout and unbeatable location. Whether you’re a growing family or just love a cozy yet spacious home, this place has it all. Step inside to a welcoming entryway with a handy built-in desk—perfect for jotting down your to-do list or setting up a cute work-from-home nook. The main floor flows effortlessly into a bright, open-concept living room, dining area, and kitchen, making it a breeze to entertain or keep an eye on the kids while cooking. The kitchen is a dream, boasting updated stainless-steel appliances, tons of cabinet space, and a central island for casual meals. Just off the dining area, step through the patio doors to your large deck and quiet, private backyard—a rare gem for relaxing, grilling, or letting the kids/pets play in the fully landscaped, grassy space. Upstairs, you’ll find three generous bedrooms, including a spacious primary retreat with a 3-piece ensuite and ample closet space to keep your wardrobe organized. A second 4-piece bathroom ensures everyone has room to get ready in the morning. Need more space? The undeveloped basement with a bathroom rough-in and egress window is a blank canvas waiting for your personal touch—think home gym, media room, or extra bedroom! This home comes with a single attached garage plus room for one more on the driveway and plenty of visitor parking. You’ll love the exceptionally low condo fees compared to similar townhomes in Chestermere that include snow removal, grounds maintenance and garbage/recycling. The pet-friendly complex (with board approval) is beautifully maintained with a park-like setting that includes a gazebo and playground. Healthy financials and a well-run corporation, reassure you that you can move in worry-free. Bonus: you’re just steps from Chestermere’s stunning lake, pathways, parks, sho pping, restaurants, and all the amenities this lively lakeside community has to offer. With its open layout, modern updates, and prime location, this townhome is ready for you to make it your own. Book a showing today and come see why Waterside living is the best way to enjoy Chestermere! (id:60626)
RE/MAX Irealty Innovations
1182 Henry Ford
Windsor, Ontario
STUNNING FULL BRICK LEGAL DUPLEX WITH EXCELLENT CASHFLOW OF over $5,000 NET PER YEAR. FEATURING RECLAIMED BRICK FROM THE HISTORIC PRINCE EDWARD HOTEL, THIS CHARACTER FILLED PROPERTY OFFERS TWO WELL MAINTAINED UNITS WITH FANTASTIC TENANTS. MAIN FLOOR UNIT WITH 3 SPACIOUS BEDS, 4PC BATH, ORIGINAL HARDWOOD FLOORS AND LARGE LAUNDRY ROOM RENTED FOR $1950/MONTH INC (MONTH TO MONTH AS OF MAY 1). UPPER 1 BED UNIT HAS BEEN FRESHLY RENOVATED WITH NEW KITCHEN, NEW 3PC BATH, NEW LAMINATE FLOORS AND FRESH PAINT. CURRENTLY RENTED FOR $1395/MONTH INC, TENANTS HAVE SIGNED N11 AND WILL BE VACANT AS OF OCTOBER 1.ADDITIONAL HIGHLIGHTS INCLUDE 200AMP ELECTRICAL PANEL, DOUBLE WIDE CONCRETE DRIVE (2023) WITH PARKING FOR 4 VEHICLES, STORAGE SHED, STEPS TO GINO MARCUS COMMUNITY COMPLEX AND NO ADJACENT NEIGHBOURS! TRADITIONALLY LISTED AND OFFERS WELCOME ANYTIME! (id:60626)
Manor Windsor Realty Ltd.
1374 Highway 236
Scotch Village, Nova Scotia
Nestled on 17 vast acres, this property offers endless possibilities for both equestrians and business owners. The barn is an ideal base for horse operations. It features five well-sized 10 x 10 stalls, a tack room, a pump room, a wash bay, and a hayloft capable of holding over 700 square bales. A reliable dug well ensures a steady water supply, complemented by five strategically placed, non -freeze hydrants for easy watering in the turnarounds and arena. The crown jewel of this estate is the expansive 60 x 104 indoor riding arena, designed for year-round use, with three additional stalls and a 30 x 40 hay storage wing to accommodate all your equestrian needs. The flexible layout could also make it an excellent choice for businesses that require large-scale storage or warehouse space. Towering 50-year-old pine trees surround the property creating a private and serene environment. There is a 24 /7 security system as well as durable flex vinyl fencing which enhances both the security as well as the charm of the property. Whether youre an equestrian enthusiast seeking the perfect space for your horses or a savvy entrepreneur in search of commercial potential, this property presents a unique and rare opportunity. With ample space, top-tier amenities, and numerous business opportunities, this horse farm truly offers the best of both worlds. Dont miss the opportunity to make it yours! (id:60626)
Royal LePage Atlantic (New Minas)
25 Huckleberry Close
Hubley, Nova Scotia
Bright, Modern & Move-In Ready! This beautifully maintained 3-bedroom, 2-bath modular home features a stylish open-concept layout, ideal for first-time buyers, young families, or anyone looking to downsize. The primary bedroom includes a 3-piece ensuite and walk-in closet, while the modern kitchen and living space are perfect for everyday living and entertaining. Only 6 years young with transferable warranties, this home offers peace of mind and comfortplus a freshly painted oversized back deck, a well-sized yard, two raised garden beds, and bonus blueberry bushes out front. Additional features include a 4-car paved driveway, ample storage (under-home, attic, shed, and beneath the deck), and a heat pump with electrical backup for efficient, year-round comfort. Located on a quiet cul-de-sac in Foxwood Village, a friendly land lease community, this property offers hassle-free living with a monthly lease of $450 that includes snow removal, well, and septic maintenance. Plus, enjoy no deed transfer tax and no property taxjust house tax, making it a more affordable path to homeownership. Close to everything you need: Rails to Trails right outside your door, Lewis Lake Provincial Park, and everyday amenities at St. Margarets Bay Plaza and Tantallongroceries, restaurants, rec centre, and more all just minutes away. (id:60626)
RE/MAX Nova (Halifax)
204 - 12 Bonnycastle Street
Toronto, Ontario
Great Value Large 1 Bedroom Luxury Condo that is approx. 573 sq.ft. (per MPAC) that is in Prime Waterfront Location Across from Sugar Beach and Much More!! Exceptional Value for a Good Sized 1 Bedroom Unit at 'Monde' Condo Where the City Meets the Water in Prime Harbourfront Area in Toronto! Don't Miss This Amazing Open Concept Layout with Designer Finishings and Appliances. Large One Bedroom Unit approx 573 sq.ft. (per Mpac). High Speed Internet Included! Great Waterfront Location. Walk To Sugar Beach, Loblaws, George Brown, Waterfront Trail. Building Has Great Amenities Including Pool, Yoga, Gym, Rec Room, Concierge, Electric Car Charging and More! (id:60626)
RE/MAX Excel Realty Ltd.
15 Wolf Street
Tillsonburg, Ontario
Welcome to 15 Wolf Street. Located on a family friendly and quiet road but central location for all your essential amenities ! Minutes to recreation, water park, trails, dog parks, Schools, Mall, Restaurants and Starbucks! This long term family home has been cherished by the same family for over 20 years - but is now looking for a new Owner who will make it their own. Offering over 950 square feet of finished livable space + a full basement with untapped potential. The main floor is suited with 2 bedrooms, open concept living area, laundry and backyard access. The second floor houses the primary bedroom with a bonus 3pc bathroom ensuite! This home is a rare opportunity to own a solid home, loads of potential and untapped growing room in a perfect amenity central location. AND actually affordable ! Reach out if you have any questions or schedule your own private viewing. (id:60626)
Platinum Lion Realty Inc.
84 Chetwood Street
St. Catharines, Ontario
Welcome to 84 Chetwood, nestled in the heart of St. Catharines. This 842 sq. ft. 3-bedroom bungalow offers practical living space, perfect for first-time buyers or those looking to downsize in comfort. A spacious and welcoming front foyer leads into the bright living room, which flows seamlessly into the kitchen creating an open, functional layout ideal for everyday living. The home features a 4-piece bath with newly tiled flooring, while a carpet-free interior allows for easy maintenance and a clean feel. Plenty of windows throughout the home bring in an abundance of natural light, enhancing the warm, inviting atmosphere. The basement provides generous storage and includes a dedicated laundry area for added convenience. Outside, enjoy a fully fenced backyard with an extra-large storage shed and parking for up to three vehicles in the private driveway. Additional highlights include a cozy front porch and a nicely shaded back deck off the separate rear entry. Notable updates include a partial new roof (2019) and furnace (2020), offering added value and peace of mind all while being ideally located for families, with schools, parks, and a community pool just across the street. It's also conveniently close to the GO station, shopping, and restaurants perfect for commuters and those who enjoy nearby amenities. This great home is ready for your personal touch! (id:60626)
Royal LePage NRC Realty
258 Main Street
Southwest Middlesex, Ontario
Welcome to this versatile property on Main Street in Glencoe, Ontario! This home offers the perfect blend of comfortable family living with exciting commercial possibilities. The main floor showcases an inviting open concept design connecting the kitchen and dining areas to a large front room, complete with a cozy gas fireplace. A convenient second side entry leads to a practical mud room, perfect for transitioning from outdoors. This room also features a charming wood burning stove, creating a warm and inviting atmosphere for those cooler Canadian evenings. Upstairs, discover three well-appointed bedrooms, including a primary suite with two closets and a private ensuite bathroom with shower and sink. The second bedroom is generously sized and filled with natural light. Outside, enjoy the convenience of a double-wide driveway with ample parking space. Retreat to your private backyard oasis featuring a concrete patio pad perfect for entertaining or peaceful relaxation. Currently utilized as a single-family residence, this property's advantageous zoning opens the door to various commercial opportunities for the visionary buyer. Situated in the heart of Glencoe, this home offers the unique chance to live and work in a thriving community - Located within walking distance to outdoor pool, arena, library, pharmacy, boutiques, post office, bank, restaurants and more! Don't miss this opportunity to own a versatile property that combines comfortable living with business potential! (id:60626)
Royal LePage Triland Realty
14536 31a St Nw
Edmonton, Alberta
Immaculately kept and move-in ready! This charming 2+2 bedroom, 2 bathroom home offers thoughtful updates and pride of ownership throughout. The renovated kitchen features sleek stainless steel appliances, and the home includes both a water softening and reverse osmosis system for added comfort. Enjoy the convenience of an oversized 25x25 garage, plus a brand new shed for extra storage. Ideally located with quick access to schools, shopping, dining, and the Henday—this one checks all the boxes! (id:60626)
Now Real Estate Group
36 Bareneed Road
Bay Roberts, Newfoundland & Labrador
Welcome to 36 Bareneed Road, a beautifully maintained 14-year-old bungalow nestled in the heart of Bay Roberts. This thoughtfully designed home blends modern comfort with timeless appeal, offering a functional layout ideal for families, professionals, or retirees. Step inside to discover a bright and airy open concept living area, perfect for both everyday living and entertaining. The space flows seamlessly into a custom kitchen, complete with quality cabinetry, ample storage, pantry, and a layout that will impress any home cook. The home boasts bamboo hardwood and ceramic flooring throughout, combining warmth and durability with low maintenance. Heated floors ensure cozy comfort year-round. This home offers three well-appointed bedrooms, including two spacious spare rooms ideal for guests, children, or a home office. The primary bedroom is a true retreat, featuring a walk-in closet and a private ensuite bathroom, providing both functionality and luxury. Outside, the property offers generous outdoor space for gardening, relaxing, or entertaining. Located in a well-established neighbourhood, 36 Bareneed Road is close to local amenities, schools, and scenic coastal walking trails. (id:60626)
Royal LePage Atlantic Homestead
52 Kendra Street
Moncton, New Brunswick
Excellent Mortgage Helper! This well-maintained income property is ideally located near hospitals, the university, and overlooks treed government land and a park across the street. The main floor offers a spacious living room, dining area with patio doors to a private deckperfect for BBQs and relaxing summer evenings. The modern, updated kitchen includes all appliances. Three bedrooms, a full bath, and in-unit laundry complete the main level. Downstairs features a family room and storage area that connects from the upper level. A separate rear entrance leads to a self-contained 1-bedroom basement apartment with living room, kitchen, 4-piece bath, and its own laundryideal for rental income or extended family. Additional features include: All appliances (including both sets of washer/dryers) included Parking for 3 vehicles, 12' x 14' storage shed, Private backyard, Single electrical meter, Roof approx. 15 years old. Rental Potential: Main floor: Estimated at $2,000/month. Basement: Currently rented at $1,100/month. Heat and lights included. Property will be vacant on closing. 24 hours notice required for basement unit access. Dont miss this opportunitybook your private showing today! (id:60626)
Assist 2 Sell Hub City Realty
109, 22 Auburn Bay Link Se
Calgary, Alberta
Welcome to this bright and spacious 883 sq ft condo offering 2 bedrooms, 2 bathrooms, and the perfect blend of comfort, style, and convenience. Located in the highly sought-after lake community of Auburn Bay, this move-in ready home boasts a thoughtfully designed open concept living space that seamlessly combines the living, dining, and kitchen areas. Enjoy a modern kitchen featuring stainless steel appliances, a central island with seating perfect for breakfast or casual dining, and direct access to a large covered patio for year round enjoyment. The large primary bedroom has a 3-piece ensuite bathroom and a walk-in closet. The second bedroom is generously sized and located near the stacked laundry. Residents enjoy exclusive lake access along with a wide range of outdoor activities and year-round community events. You’re also within walking distance to restaurants, grocery stores, a movie theatre, and more. Additional highlights include: Two assigned parking stalls, Private assigned storage unit and Plenty of visitor parking. Whether you're a first-time buyer, downsizer, or investor, this is an incredible opportunity to own in one of Calgary’s best lake communities! Book your showing today (id:60626)
Exp Realty
901 Maple Drive
Greater Napanee, Ontario
Welcome to the newly expanded Sunday Place. Situated on the north end of Napanee, you'll enjoy quiet community living, close to all of the amenities you love. In this new portion of the development, you can have your choice from 68 large lots, with a parkette on 3 of the corners in this newly redone Land Lease Community. The Glenora model boasts 2 bedrooms with 2 bathrooms, an extended roof design perfect for a front deck or patio. Take a look at so many possibilities, limited only by you. As part of the new expansion, there will be a new swimming pool and community hall for the exclusive use of the homeowners and their guests, perfect for those holiday and birthday get togethers, or maybe a community cards tournament. Come take a look today and reserve your spot. (id:60626)
K B Realty Inc.

