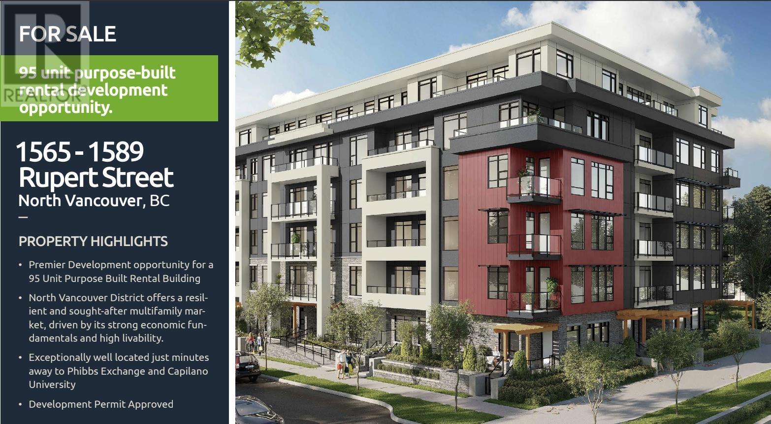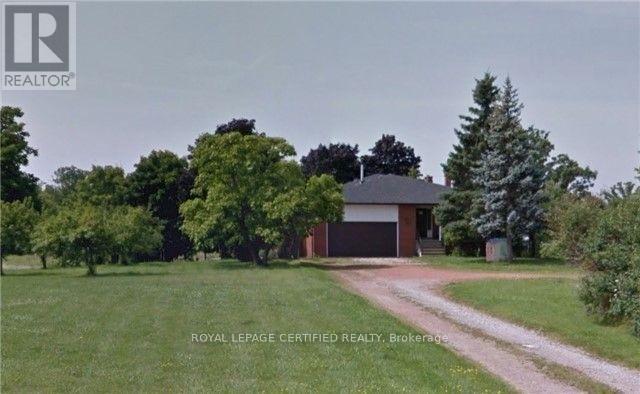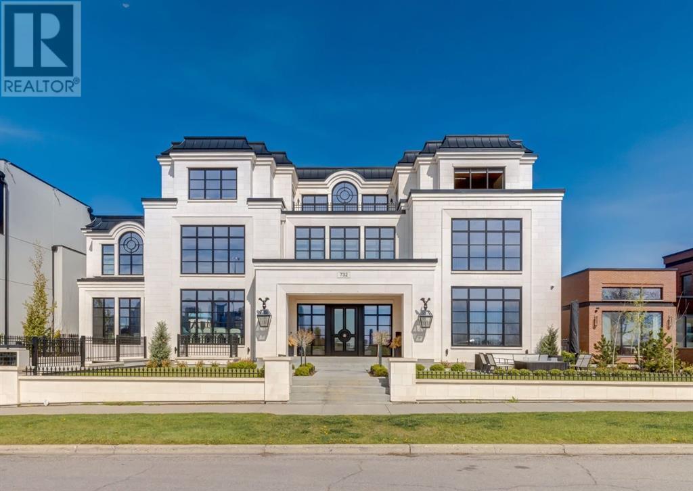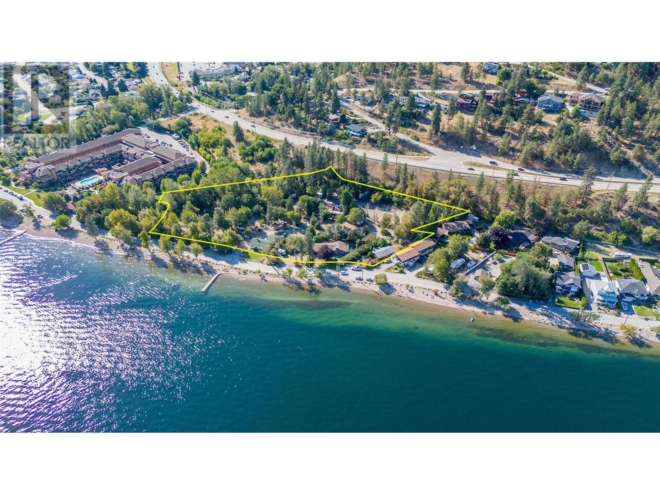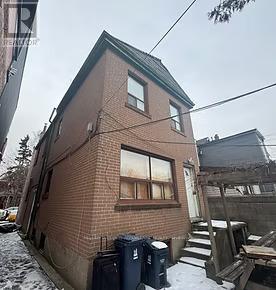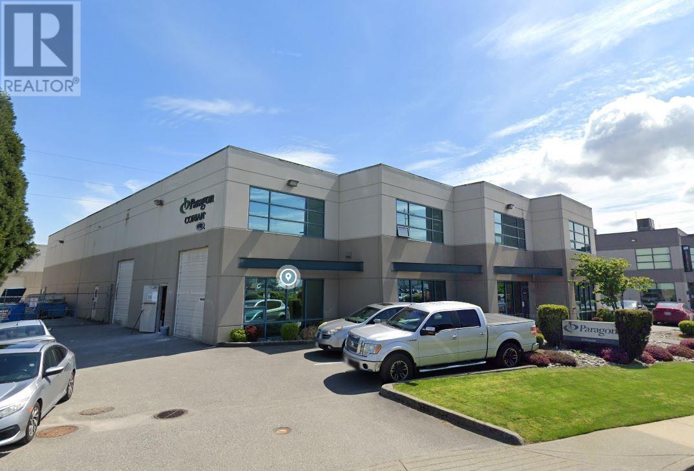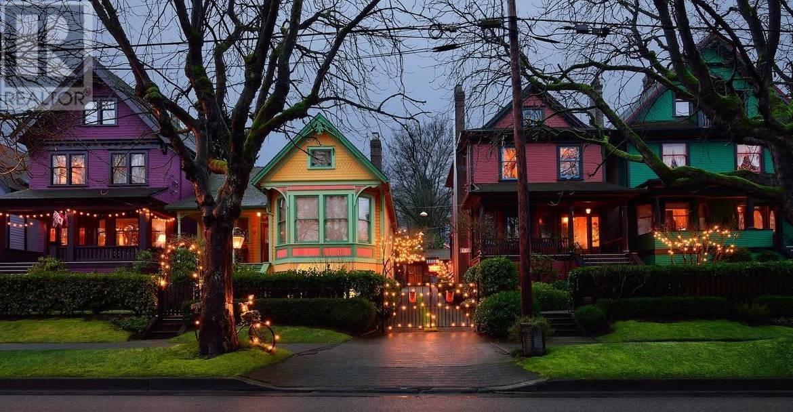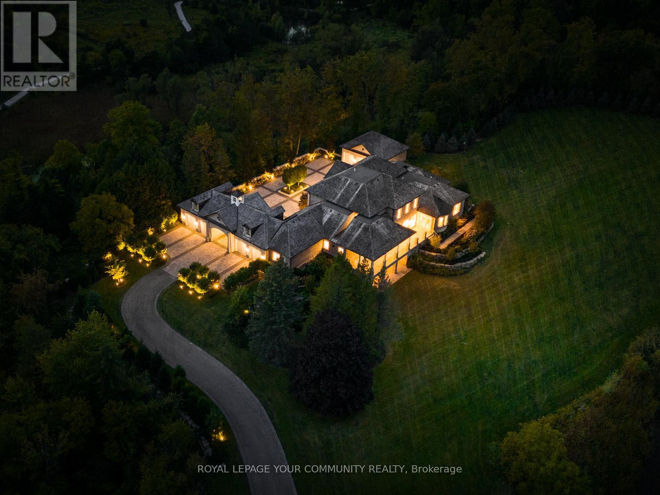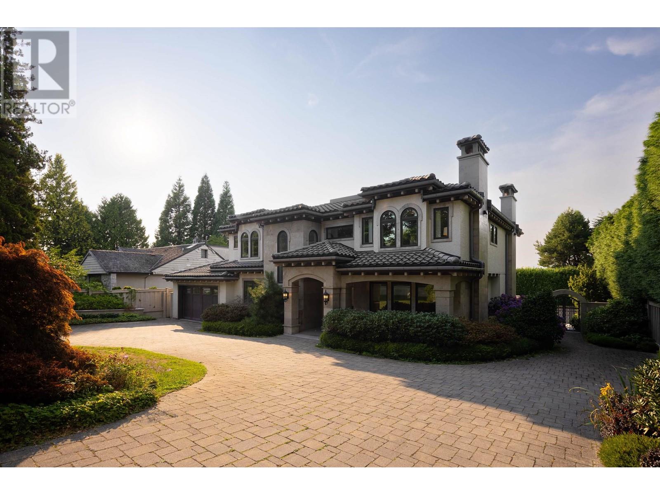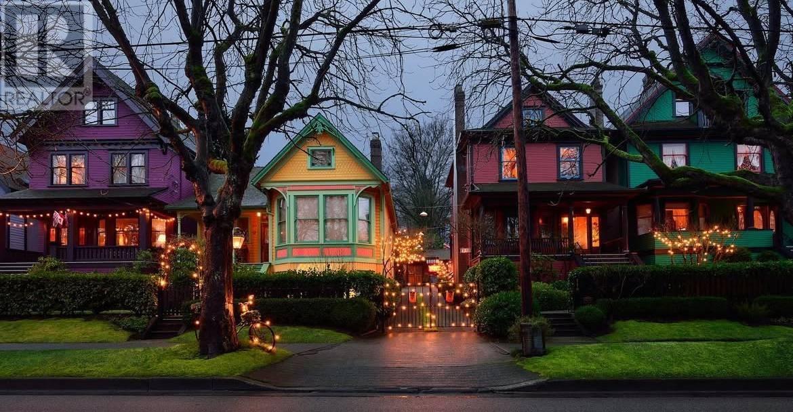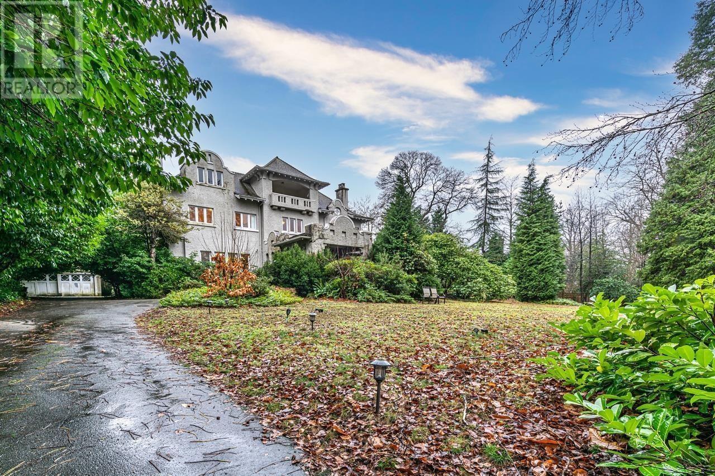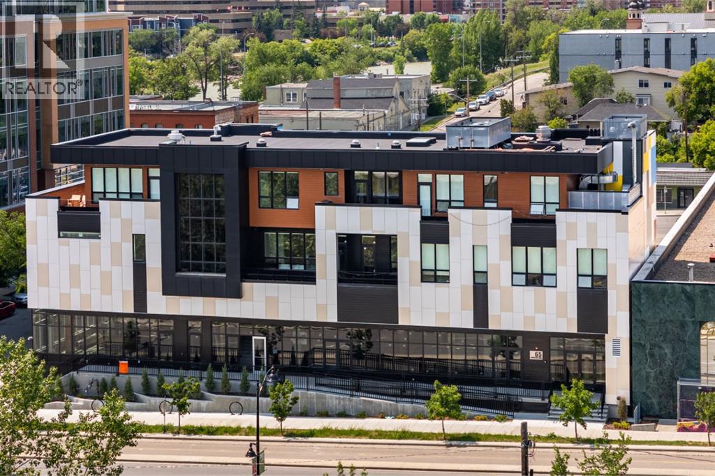1565 Rupert Street
North Vancouver, British Columbia
We are pleased to present an exceptional 0.57-acre development site in North Vancouver's Lynnmour neighborhood. Fully approved for a 95-unit, six-story purpose-built rental building with 71,061 buildable SF at 2.88 FAR. Exceptional location steps from Phibbs Exchange, Ironworkers Memorial Bridge, and Capilano University. Currently improved with five revenue-generating single-family homes. High-exposure site primed for immediate development in one of the most desirable rental markets in Greater Vancouver. Contact listing brokers for investment package and brochure. (id:60626)
1ne Collective Realty Inc.
Macdonald Commercial Real Estate Services Ltd.
4116 Fourth Line
Oakville, Ontario
Upgraded Home With New Floors And Renovated Washrooms And Kitchen. Future Employment Lands . 8.85 Acres Priced To Sell. Huge Garage With Double Height. Amazing Location In North Oakville. Just Off The Neyagawa /407 Exit. Close To Many Existing Subdivisions And New Construction. 3200 Sq Ft - 5 Level Back Split Renovated Home 4 Bedrooms And 4 Full W/Rs. (id:60626)
Ipro Realty Ltd.
732 Crescent Road Nw
Calgary, Alberta
Stunning legacy estate situated on 100 feet of frontage on Calgary’s most coveted street—Crescent Road—offering unparalleled views of the downtown skyline and river valley. This architectural masterpiece boasts over 11,400 sq ft of living space, crafted by boutique luxury builder Maillot Homes in collaboration with Paul Lavoie Interior Design, who drew inspiration from Alice in Wonderland to create a whimsical yet refined family retreat. Built as a forever home and completed in 2022, no expense was spared. The exterior is clad in full-bed Turkish limestone, and the home features high-velocity heating and cooling, an elevator, a roof-mounted solar array, and premium designer finishes throughout. The chef’s kitchen is equipped with a Sub-Zero/Wolf appliance package, steam oven, warming drawers, heated floors, custom millwork with liquid metal finishes, a pot filler, and a fully outfitted butler’s pantry. A highlight of the home is the two-storey library, inspired by Dumbledore’s office in the Harry Potter series—complete with thousands of books, cozy reading nooks, and sweeping city views. The primary retreat features dual private ensuites and walk-in closets, with spa-level features including a steam shower, soaker tub, towel warming drawer, heated floors, custom cabinetry, electronic window coverings, and even a rotating shoe carousel. Additionally, the upper level includes three spacious bedrooms, each with walk-in closets and private ensuites, plus a large laundry room with discreet access from the primary suite. The top floor showcases an elegant lounge with a full bar, wine tasting room, covered patio with gas fireplace, and a designer powder room. Silver-leaf ceilings & a solvable floor maze add to this glamorous space. The lower level mimics a private sports club with an impressive custom gym with soaring ceilings (over 11 feet), nanny quarters, guest suite, recreational room with surround sound, extra laundry, secondary mud room, and ample storage. Outdoors, enjoy the expansive backyard with a retractable-screen patio, gas heaters, fireplace, outdoor dining area, pizza oven, and playhouse. Car enthusiasts will appreciate two heated, attached garages with epoxy floors, custom cabinetry, and a heated front driveway. Ideal for families and grand-scale entertaining, properties of this caliber on the Ridge are extremely rare, this one-of-a-kind estate is a must see. (id:60626)
Cir Realty
3960 Beach Avenue
Peachland, British Columbia
Discover nearly four acres of prime semi-waterfront property in the heart of the Okanagan, offering a unique blend of natural beauty and multi-family development potential. This flat, 100% usable land is less than 30 minutes to Kelowna and just 5 minutes off the Coquihalla Connector, getting you to Vancouver in just 4 hours. Lined with beautiful 40-foot trees and a short stroll down Beach Avenue to the charming downtown Peachland, the property is zoned CD11, presenting exciting opportunities for multi-family redevelopment and other potential uses. Properties like this rarely become available—contact LR for more details. (id:60626)
Chamberlain Property Group
975 Dovercourt Road
Toronto, Ontario
Investor Alert Rare AAA Location Opportunity. Introducing a new class of boutique multifamily investment: brand-new, ultra-efficient, luxury rental complex in Toronto's most sought-after AAA neighborhoods. Property features premium layouts, mostly furnished suites, exceptional tenant appeal, and is built to the highest sustainability standards. Constructed post-2018 and fully exempt from rent control, all buildings come with a CMHC-insured MLI Select mortgage with 50-year amortization already in place enhancing long-term cash flow stability. Offered strictly at a 2.5% CAP rate non-negotiable these are long-hold, wealth-preserving assets priced to reflect their unmatched quality and scarcity. We are not time-sensitive sellers. Pricing will adjust upward as rent rolls continue to grow. CMHC MLI-Select Financing pre- arranged. (id:60626)
Keller Williams Advantage Realty
6720 Graybar Road
Richmond, British Columbia
Rarely available .998 acre (128' x 340' approximately) ZI17 zoned lot with 133' frontage. Property has two 25-year old free-standing units with 2 separate tenants. Front building (6720 Graybar) has a 11,967 (10,474 sf on main of which 1,407 sf is office, plus 1,493 sf of mezzanine) concrete building , 6 grade-loading bays. Back building (6740 Graybar) has 9,790 sf, 4 grade + 1 outside dock-loading facility. Total of 21,757 sf , 10 loading bays & 38 parking stalls. Long time tenants: Front unit 6720 Graybar Lease expires Feb 28, 2026 with two 5-year terms of option to extend at Fair Market value. Back unit 6740 Graybar Lease expires Feb 28, 2026 with no option to renew. (id:60626)
RE/MAX Westcoast
140 W 10th Avenue
Vancouver, British Columbia
4 Contiguous homes/Lots demised to 15 apartments on one of the most iconic streetscapes in the city. The "Painted Ladies" maintain all the charm of their period while offering convenience of location to the occupants and massive development potential to the owners. Idyllic beauty is found on this stretch of West 10th. These properties are situated in the already established Mount Pleasant that is soon to undergo further growth with a boom in residents, job space and access provided by the, in progress, Broadway Subway project with an additional transit hub opening blocks away. The site benefits from being located not only in the City of Van Broadway Plan but within the 800M tier for the TOA policy. Developers- Move density from this site to another site Heritage Density Transfer. Call now. (id:60626)
Sutton Group-West Coast Realty
130 St. John's Side Road E
Aurora, Ontario
The Sanctuary! Spectacular family compound and entertainers estate on 35+ acres with private 15-acre spring-fed pond. Gated entrance, winding drive, circular motor court, and porte-cochere create an impressive welcome. Over 13,000 square feet of meticulously crafted living space with the finest materials and exceptional attention to detail. Main floor principal suite features grand entrance, his & hers dressing rooms, private office, and bar. Gourmet kitchen with top-of-the-line appliances, large windows, and terrace/pond views. Great room with marble fireplace and walk-out to terrace. Dining room with glass-encased wine storage and courtyard view. All bedrooms with ensuites' and walk-in closets. Finished walk-out basement with in-law suite potential. Hard surface floors throughout. 7-car garage, 27 parking spaces. Fully landscaped, magnificent water views, and the privacy. Walking distance to St. Andrews College & St. Anne's School. Close to Aurora Village amenities. A rare offering in a prestigious location! (id:60626)
Royal LePage Your Community Realty
5957 Chancellor Boulevard
Vancouver, British Columbia
Welcome to a stunning masterpiece in the prestigious UBC neighborhood, crafted by Traven Construction and designed by Stephanie Brown. This residence offering 6,000 square feet of elegance with breathtaking ocean views. Designed for both sophistication and comfort, the home features a private heated pool, hot tub, barbecue area, custom wine cellar, and a built-in cigar humidor. Enjoy movie nights in the state-of-the-art theatre or relax with the convenience of a Control4 security system, elevator, radiant heat, and a heat pump, back up generator. The chef´s kitchen is a culinary delight with a Wolf 6-burner stove, built-in Sub-Zero fridge, Miele steam oven, and espresso machine. Enhanced by natural stone finishes and Tuscany roof tiles, this home offers the ultimate in refined living. (id:60626)
Royal Pacific Realty Corp.
140 W 10th Avenue
Vancouver, British Columbia
4 Contiguous homes/Lots demised to 15 apartments on one of the most iconic streetscapes in the city. The "Painted Ladies" maintain all the charm of their period while offering convenience of location to the occupants and massive development potential to the owners. Idyllic beauty is found on this stretch of West 10th. These properties are situated in the already established Mount Pleasant that is soon to undergo further growth with a boom in residents, job space and access provided by the, in progress, Broadway Subway project with an additional transit hub opening blocks away. The site benefits from being located not only in the City of Van Broadway Plan but within the 800M tier for the TOA policy. Developers- Move density from this site to another site Heritage Density Transfer. Call now. (id:60626)
Sutton Group-West Coast Realty
1790 Angus Drive
Vancouver, British Columbia
Timeless Shaughnessy Residence. Boasting over 33,000 square feet of well-established gardens, complemented by a circular driveway, this refined residence exudes an abundance of character and allure. Adorned with inlaid hardwood floors, stained-glass lead windows, and lofty wood beam ceilings, the home features a generously-sized living room and dining room for entertaining. The gourmet kitchen, complete with a fireplace and eating area, has been tastefully updated. Upstairs, discover seven spacious bedrooms, while a balcony provides a vantage point over the expansive front yard and panoramic views extending to the mountains and North Vancouver. Seize the opportunity to make this estate your own. School Zone: Shaughnessy Elementary and Prince of Wales Secondary. (id:60626)
Luxmore Realty
55, 59, 63, 201, 203, 205, 65 Edmonton Trail Ne
Calgary, Alberta
Live the Unrepeatable. Built to Inspire. Made to Endure. In the vibrant heart of Calgary, a space where architecture becomes art and every sq. ft. tells a story of vision, permanence & purpose. This isn’t simply real estate, it’s a place where design, lifestyle & investment meet under 1 roof. BOTH AN EXCLUSIVE RESIDENTIAL HAVEN & A STRONG COMMERCIAL ASSET, this landmark development seamlessly brings together 3 BESPOKE LUXURY RESIDENCES, A FLAGSHIP WESTERN FUSION RESTAURANT & A 15-STALL HEATED PARKADE. Each are crafted not just for function but for lasting impact. Occupying the full expanse of the commercial level is a 175-seat Western fusion restaurant, currently under construction & anchored by a renewable 10-year lease. Far more than a tenant, this culinary destination infuses the building with vibrancy, consistent foot traffic, and prestige, elevating its presence in Calgary’s urban fabric & ensuring long-term income. Constructed from concrete, steel and engineered wood, the building stands both solid & modern. Inside the craftsmanship speaks volumes. VAULTED CEILINGS lift the eye. IMPORTED UKRANIAN HARDWOOD grounds the space in warmth and authenticity. BRAZILIAN STONE surfaces bring elemental beauty to kitchens & baths, harmonizing function with finesse. At the heart of the premier residence lies a breathtaking 4-tier waterfall wall, LED-lit and gently cascading within a feature designed to elevate air quality & ambiance. A full-height folding glass wall blurs the line between interior & exterior, creating a fluid, immersive connection to nature that transforms everyday living into something extraordinary. The building’s climate systems are fully air-controlled with centralized units, high-efficiency heat pumps & precision-zoned systems which allow the property to remain perfectly temperate in every season. In-floor heating warms kitchens & baths, while TRIPLE-GLAZED WINDOWS ensure acoustic calm & thermal balance. A smart dual-loop HVAC system reallocates energy across the structure for optimized performance and reduced consumption, all contributing to one of the most energy-efficient buildings in Alberta. True luxury also means infrastructure that protects and empowers. This property is equipped with 24/7 intelligent fire monitoring, fire-rated ACM cladding, and concrete emergency exits that exceed commercial code. SNOW-MELTING PATIOS & HEATED DRIVEWAYS ensure year-round accessibility, while a 1200 A transformer powers 11 EV charging stations, preparing the building for a forward-focused electrified future. Surrounding it all is a discreet network of 32 AI-powered, night-vision security cameras, providing round-the-clock protection without intrusion. From each all-season composite balcony, Calgary’s skyline unfolds in full panorama. It’s a view reserved for those who dream large & demand the exceptional. You don’t just tour a property like this, you witness it! Schedule your private experience before it becomes someone else’s! (id:60626)
Century 21 Bamber Realty Ltd.

