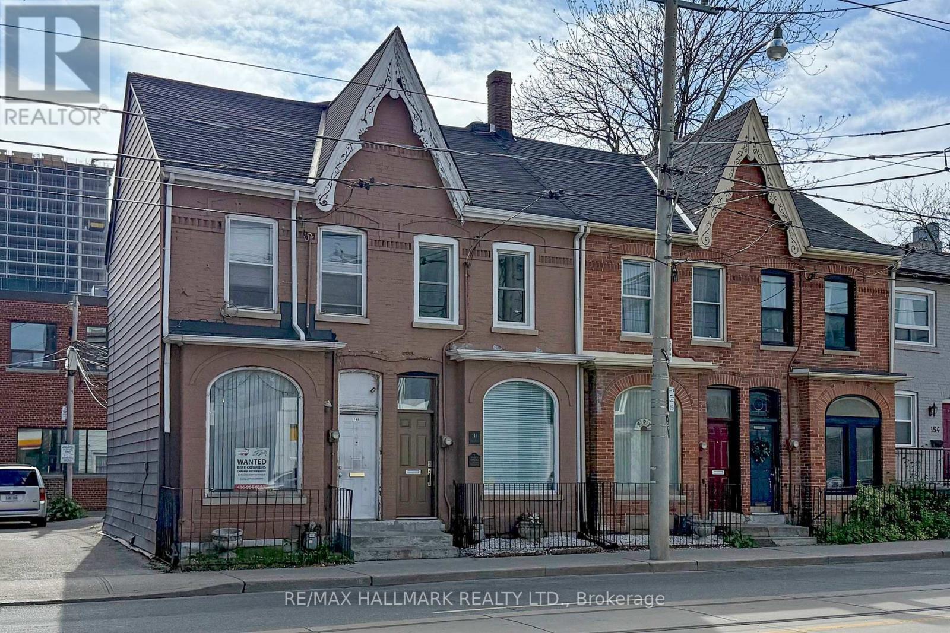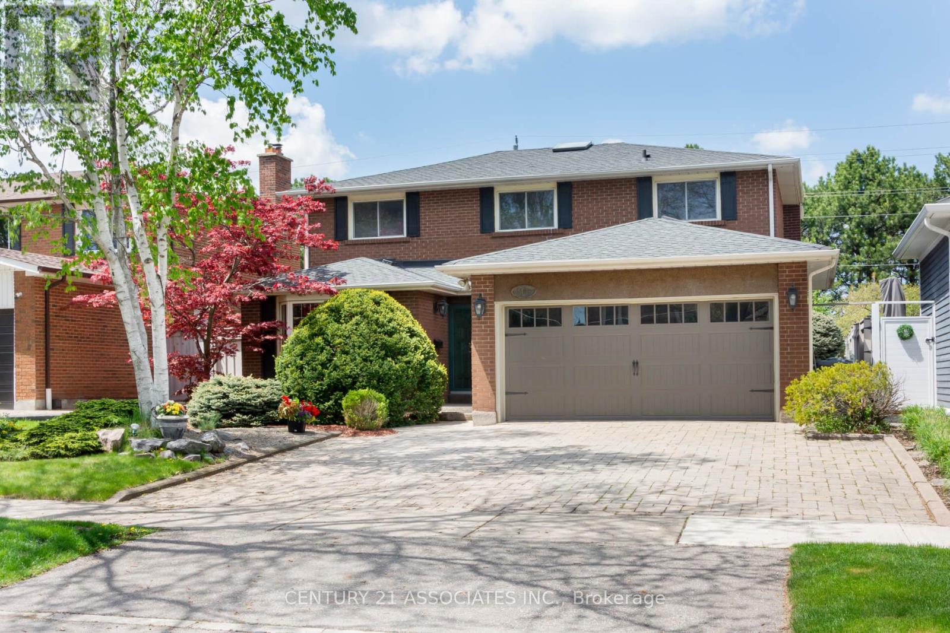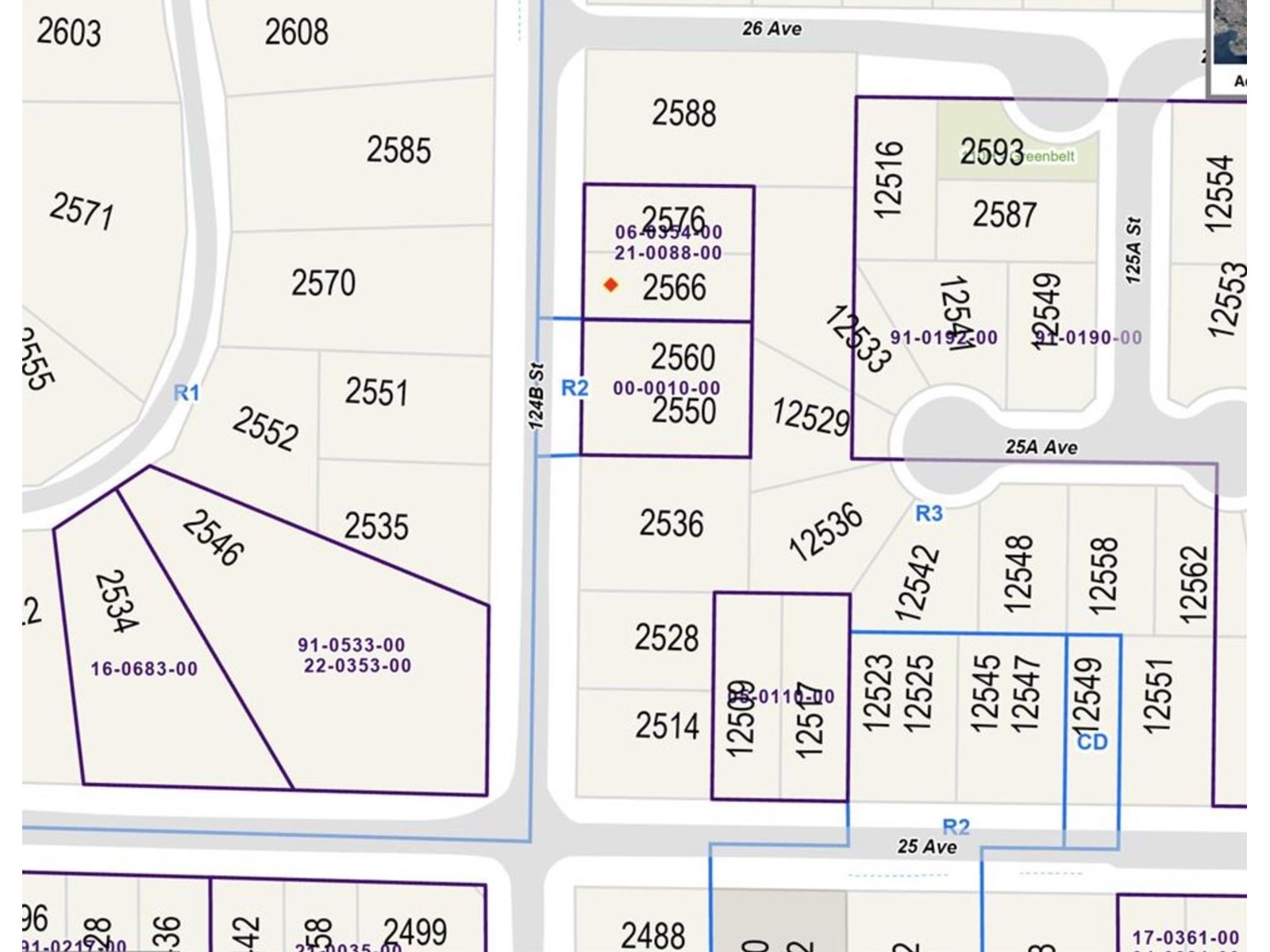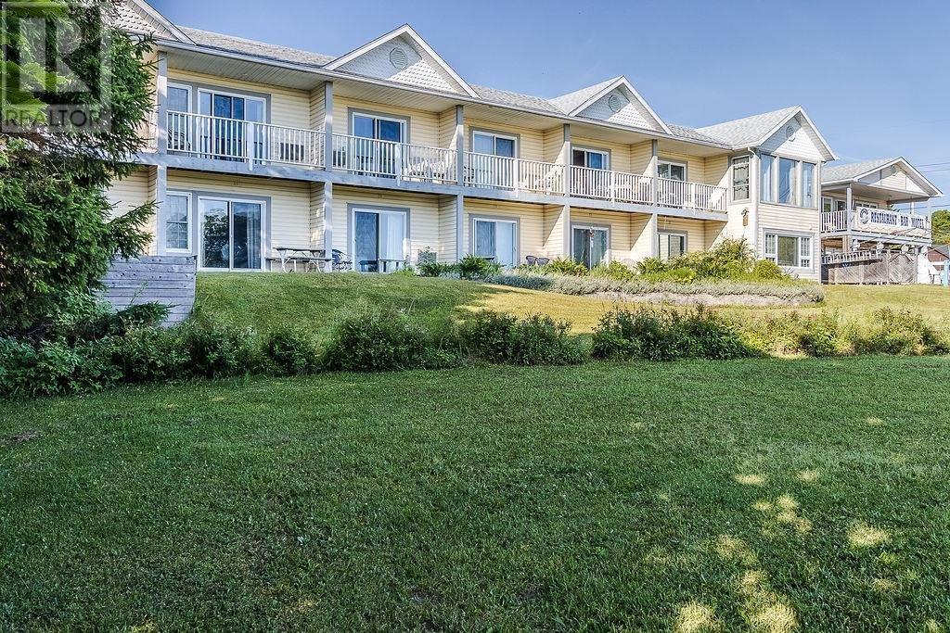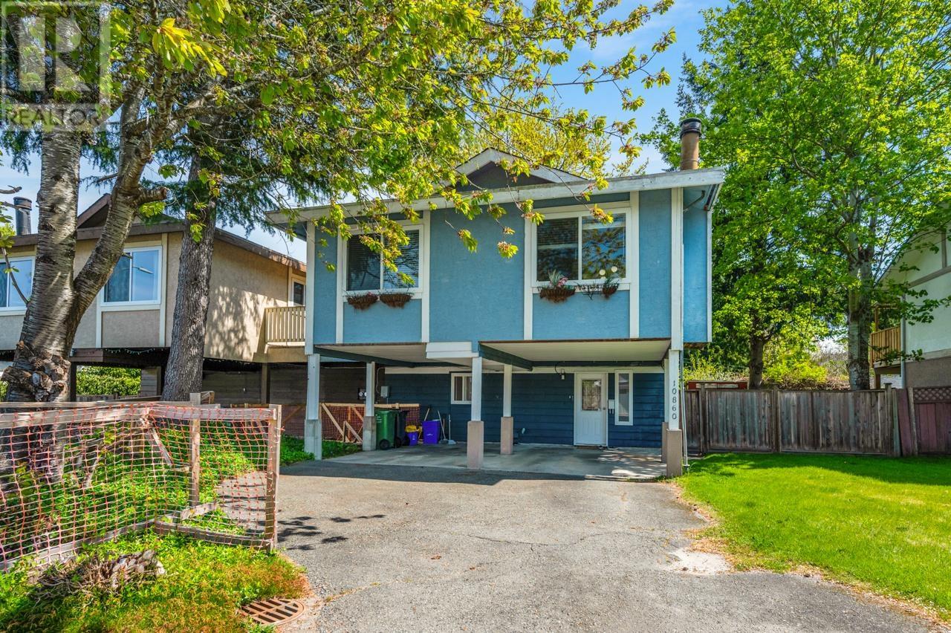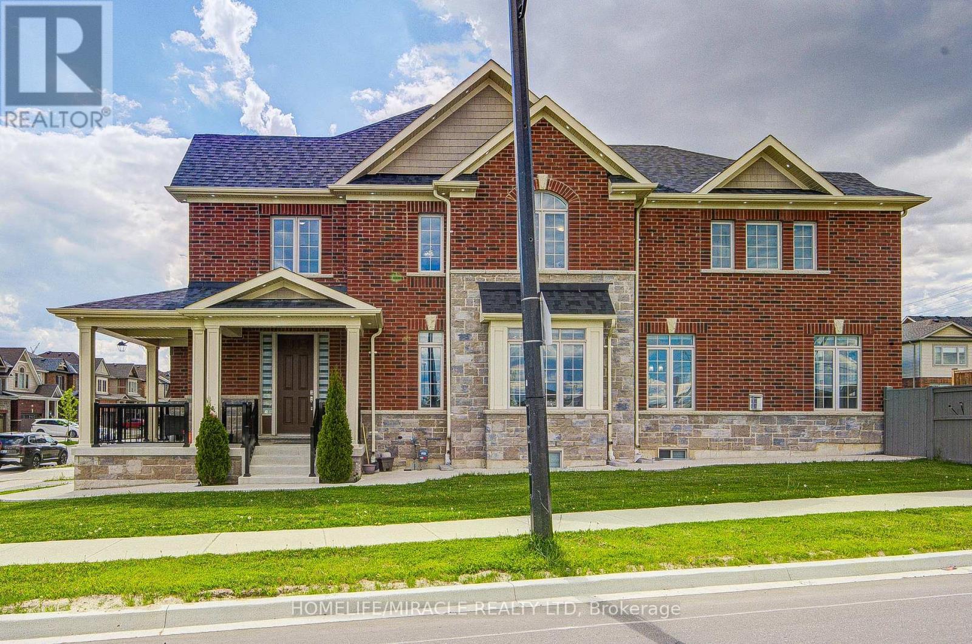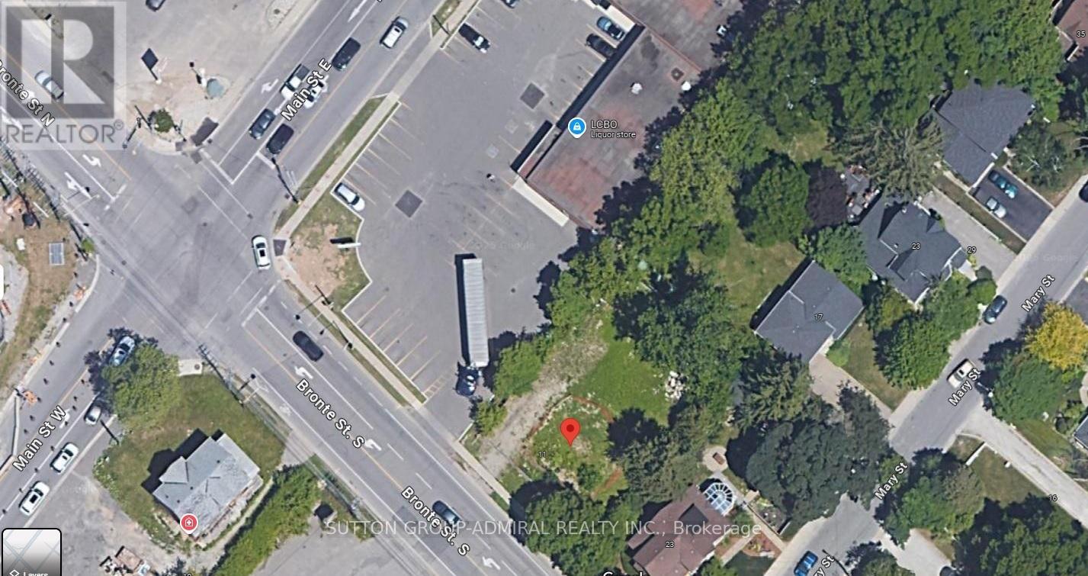148 Parliament Street
Toronto, Ontario
Invent yourself at 148 Parliament ~ This exceptional 3-storey character property blends historic charm with modern convenience, offering a rare and versatile live/work opportunity. Fully renovated with a stylish, contemporary interior, the space is thoughtfully designed to support both residential comfort and professional function.The interior boasts high ceilings, abundant natural light, and sleek finishes, creating an inviting atmosphere ideal for both living and business use. The flexible layout accommodates a variety of commercial applications, such as: office, studio, medical, or boutique, while maintaining a private and comfortable residential component with separate entrance. The low-maintenance exterior features black steel front fencing, potted cement planter, with asphalt rear parking that preserve classic aesthetic with minimal upkeep required. FEATURES are: MAIN floor has Hi-grade laminate flooring, 6" Baseboards, Solid Pine Wood Doors w/black hardware, soaring 10"Ft ceiling height, Bar Sink, Rough-in for stove/water, Double-steel doors to 2-car rear parking. BSMT: All new 3PC bathroom, Vinyl plank flooring, Retrofit pot lighting, 6'1" ceiling height. 2ND has Motion Sensor stairwell lighting, Full Kitchen, 2PC powder room has sliding Barn door, Floor-to-ceiling Bookcase, Natural Birch flooring, Glulam Engineered wood Beam, Double-size Murphy Bed, Kitchen ceiling height 7'8" / Living room ceiling height 8'9", Open Steel riser staircase to 3RD floor, Bedroom Loft area, 3PC Bathroom (dual flush toilet, vanity sink & walk-in shower) 6-Head track lighting, Birch urethane flooring, Mini-split independent heat/cool pak, 8'Ft ceiling height. Single door to, 16x10 rooftop deck pressure-treated wood has prime western exposure offering Toronto skyline views. Turnkey readiness comes w/pre-wired Ethernet cables Main & Bsmt connect up to 5 computer network stations. Experience this exceptional property. (id:60626)
RE/MAX Hallmark Realty Ltd.
2475 Poplar Crescent
Mississauga, Ontario
Welcome to this fabulous four bedroom Clarkson home with a magnificent, totally private, landscaped, oasis back garden with a salt-water heated inground pool (sand filter 2021, salt cell 2021, heater 2021, liner 2015, pump 2012)! The double front door leads you into the large foyer which is sunlit by three large skylights and features warm solid oak staircase, doors, and trim! The large living and dining room are ideal for more formal gatherings with family and friends! Great eat-in kitchen with granite counters plus a pantry and breakfast area overlooking the expansive patio, pool, and garden! The kitchen is open to the spacious family room with floor to ceiling stone fireplace (converted to an electric unit)! The primary bedroom is huge with a large walk-in closet with custom closet organizer plus a renovated 3-piece ensuite! The ensuite features an over-sized frameless glass shower plus granite counter and under-mount sink and Grohe shower faucet with rain-head shower plus heated floor! The additional three bedrooms are ample in size with double closets and organizers. The main full bathroom is also renovated with granite counter, under-mount sink, and heated floor! The basement is mostly finished featuring a family-sized rec room / games room with three large windows plus a wet bar, a renovated 3-piece bathroom with Grohe shower faucet and heated floor, and a bonus craft/storage/workout room! Roof re-shingled '15! AC approx. 6-7 years! Ready to move in! Amazingly convenient location with super easy access to the QEW, schools, shopping, Clarkson Community Centre, and Clarkson GO Station! (id:60626)
Century 21 Associates Inc.
23 Wadsworth Circle
Brampton, Ontario
Welcome to 23 Wadsworth Circle. Originally 4 Bed Converted to 3 Bed on a 70-foot-wide lot, located on one of the most desirable streets in Parklane Estates. TasteFully Renovated, spacious 4-level side-split home is perfect for growing or multi-generational families, offering thoughtful design and exceptional functionality. Through the covered porch, you will enter a generously sized foyer. The main living area features a bright and inviting formal living room, currently styled as a dining room, with a large bay window overlooking the private backyard, a perfect spot to take in the peaceful natural surroundings. The kitchen is equipped with granite countertops, stainless steel appliances, and ample storage, making it ideal for both everyday use and entertaining. Upstairs, you'll find Three well-sized bedrooms, a Large Master bedroom with 5 pc ensuite and his/her closet and large sitting area Originally it was the 4 th Bedroom and can be converted to original again , and Two full bathrooms, offering comfort and privacy. The self-contained in-law suite on a separate level provides two additional bedrooms, a full bathroom, and a private living area perfect for extended family, guests, or potential rental income. The fully finished basement boasts a generous recreation room ideal for family games, movie nights, or a home gym. Big other room can be used. for an additional Room. Upgraded 200 Amp Panel, Owned Tankless Water Heater ,Step outside to your 20' x 30' stamped concrete patio with a stylish steel gazebo, offering a perfect space for outdoor dining and relaxation in your private backyard. a storage shed and Gardening Area A sidewalk-free property featuring a generous-sized driveway with space for 8 Parking spaces , an EV charging station, a 2-car garage with epoxy floors, pot lights, and a 60-amp sub-panel.This exceptional property combines comfort, style, and space, Not to be missed SHOWS10+++++ (id:60626)
Century 21 People's Choice Realty Inc.
2467 Darling Road
Lanark Highlands, Ontario
Nestled on 60 stunning wooded acres, this remarkable 4-bedroom, 4-bathroom log home offers the perfect blend of natural beauty and luxurious living. Designed with a spacious, open-flow layout, the home is sure to impress with its exceptional design and attention to detail.Upon entering, you're greeted by a grand foyer and soaring 22-foot ceilings. The Great Room is a breathtaking space, featuring a cathedral ceiling supported by impressive log beams, large windows that flood the room with natural light, and a majestic stone fireplace that creates a cozy, inviting atmosphere.The dining room seamlessly connects to the Great Room, offering a perfect setting for entertaining. The gourmet kitchen boasts phenomenal custom cabinetry, sleek Cambria quartz countertops, an Elmira cookstove, and a spacious breakfast bar. The adjoining mudroom includes a generous closet and a convenient laundry area.The main-floor primary suite is a true retreat, complete with two walk-in closets, patio doors leading to the yard, and a spa-like ensuite with marble floors, teak vanities with marble countertops, a luxurious soaker tub, and a glass shower.Upstairs, a beautifully crafted log staircase leads to a versatile second-floor flex space, which includes an office nook. The second level also offers two large bedrooms that share a stylish Jack and Jill 5-piece bath, plus a fourth bedroom with its own 5-piece ensuite.The expansive yard features a bunkie, perfect for future guests or additional storage (currently waiting for your finishing touches). Starlink internet is available, ensuring fast, reliable connectivity. Located just 25 minutes from Almonte, this home offers the perfect balance of seclusion and convenience. All written signed offers must contain a 24 hour irrevocable. (id:60626)
RE/MAX Pembroke Realty Ltd.
2576 124b Street
Surrey, British Columbia
Prime opportunity to build your next dream home in quiet and Prestigious Crescent Heights/Ocean Park. Ready to Build Lot for a potential 3 level basement home of approximately 5000 Plus SQFT. Potential to Build Duplexes, Buyer to do their due diligence with the City. Walking distance to Crescent Beach, Ocean park Village, Crescent Park Elementary School and Elgin Secondary School. Don't miss this opportunity and Call today. (id:60626)
Homelife Benchmark Realty Corp.
3117 Marks St
Hilton Beach, Ontario
Location! Location! Location. 10-unit (2) storey motel overlooking the Hilton Beach Marina, port of call on Lake Huron. Separate (2) storey building boasts a deck with the best darn view! And a turnkey restaurant/bar with seating for 127 guests with a 1200 sq. ft. apartment above. No commute to work! The sky’s the limit at this picturesque idyllic locale. Boating, fishing, snowshoeing, skiing, biking & and hiking all at your doorstep! St. Joseph Island hosts a bevy of extraordinary events to attract overnight guests to the Inn. (id:60626)
Streetcity Realty Inc.
449 Greenpark Crescent
Mississauga, Ontario
Spectacular Greenpark-built home in coveted Square One Neighborhood with close to 2837 sqft living space. The property offers easy access to transit, schools, colleges, universities, shopping, Hwy 403, future LRT, hospitals and parks. Minutes away from Square One Shopping Mall and Sheridan College. Stunning design for families seeking a peaceful, clean neighborhood. Beautiful tiles and hardwood floors with large bay windows that bathe the space in natural light. The kitchen has been designed for the modern chef with granite counters and high-end appliances. The premium oak circular staircase leads to 4 large bedrooms and two washrooms. FINISHED BASEMENT with side entrance, kitchen, bedroom and washroom. The large backyard with patio feels like a private oasis and is ideal for outdoor gatherings. This is a great opportunity in a highly desirable area! (id:60626)
Exp Realty
22324 126 Avenue
Maple Ridge, British Columbia
Beautiful 4 bed/3 bath home in a quiet CUL-DE-SAC in the sought-after Davison Subdivision. Just steps to Alouette Elementary, MRSS, and downtown. Enjoy extra privacy with no neighbours to the west and a spacious, south-facing covered deck overlooking green space. Spacious layout with room to roam featuring a stunning renovated kitchen, new laminate flooring, fresh paint, and stylish lighting throughout. Downstairs offers a large rec room, living space, and a generous bedroom with roughed-in plumbing/electrical for a potential suite. Bonus: 400 square ft garage and ample parking in driveway and front. (id:60626)
RE/MAX All Points Realty
10860 Bonavista Gate
Richmond, British Columbia
Located in the heart of Richmond´s prestigious Steveston North neighborhood, 10860 Bonavista Gate offers a rare combination of flexibility, privacy, and future potential.This well-maintained 5bedroom, 3bathroom duplex features 1,728 sq.ft. of bright and functional living space ,perfect for families, investors, or multi-generational living. Enjoy the convenience of walking distance to top-rated schools, including Diefenbaker Elementary and Hugh Boyd Secondary.Parks, playgrounds, and green spaces are just steps away, while Steveston Village, local shops, cafés, and Fisherman´s Wharf are only minutes from your doorstep. With quick access to major highways and Richmond city centre, commuting is effortless. Rezoning approval is currently pending. (id:60626)
Lehomes Realty Premier
2 William Dunlop Street
Kitchener, Ontario
Introducing the exclusive and fully upgraded Maxwell Model Home by Heathwood Homes, ideally situated on a premium corner lot in the prestigious Wallaceton community. This one-of-a-kind residence the only model home of its kind in the entire neighbourhood offers 2,863 sq. ft. of impeccably finished living space, plus a large, professionally finished basement, delivering the perfect blend of luxury, functionality, and style. Thoughtfully designed with the highest-quality finishes throughout, this home features 4 spacious bedrooms, 5 bathrooms, and a host of premium upgrades characteristic of a flagship model home. Situated in the heart of the desirable Huron South community, this home welcomes you with a bright, open-concept main floor, soaring 9-ft ceilings, expansive windows for maximum natural light, and stylish modern flooring throughout. Every inch of this former model home showcases the highest level of craftsmanship and designer upgrades. The home features a fenced yard, double car driveway, and an oversized garage with direct access to a generous mudroom. The open-concept layout is anchored by a gourmet kitchen, designed for the modern chef complete with quartz countertops, an oversized island, wall oven, built-in microwave, gas and electric cooktops, beverage fridge, and sleek custom cabine try. Set within a peaceful, family-oriented neighbourhood, this home offers unparalleled access to local amenities. Jean Steckle Public School is just a 7-minute walk, with Oak Creek Public School only 10 minutes away. Residents will enjoy proximity to RBJ Schlegel Park, multiple daycares, and green spaces including Rochefort Park (3-minute walk) and Park vale Park (5-minute walk). With easy access to Highway 401, commuting is seamless. The peaceful charm of Huron South, with its abundance of green space and quiet streets, makes this a truly exceptional place to call home. This is more than a house its a lifestyle. A must-see for all discerning buyers. (id:60626)
Homelife/miracle Realty Ltd
2 William Dunlop Street
Kitchener, Ontario
Introducing the exclusive and fully upgraded Maxwell Model Home by Heathwood Homes, ideally situated on a premium corner lot in the prestigious Wallaceton community. This one-of-a-kind residence—the only model home of its kind in the entire neighbourhood—offers 2,863 sq ft of impeccably finished living space, plus a large, professionally finished basement, delivering the perfect blend of luxury, functionality, and style. Thoughtfully designed with the highest-quality finishes throughout, this home features 4 spacious bedrooms, 5 bathrooms, and a host of premium upgrades characteristic of a flagship model home. Situated in the heart of the desirable Huron South community, this home welcomes you with a bright, open-concept main floor, soaring 9-ft ceilings, expansive windows for maximum natural light, and stylish modern flooring throughout. Every inch of this former model home showcases the highest level of craftsmanship and designer upgrades. The home features a fenced yard, double car driveway, and an oversized garage with direct access to a generous mudroom. The open-concept layout is anchored by a gourmet kitchen, designed for the modern chef—complete with quartz countertops, an oversized island, wall oven, built-in microwave, gas and electric cooktops, beverage fridge, and sleek custom cabinetry. Set within a peaceful, family-oriented neighbourhood, this home offers unparalleled access to local amenities. Jean Steckle Public School is just a 7-minute walk, with Oak Creek Public School only 10 minutes away. Residents will enjoy proximity to RBJ Schlegel Park, multiple daycares, and minutes away. Residents will enjoy proximity and easy access to Highway 401, commuting is seamless. The peaceful charm of Huron South, with its abundance of green space and quiet streets, makes this a truly exceptional place to call home. This is more than a house—it’s a lifestyle. A must-see for all discerning buyers. (id:60626)
Homelife Miracle Realty Ltd
17 Bronte Street S
Milton, Ontario
Amazing Location! The Site is located south of the major intersection of Bronte Street and Main Street, benefiting from the countless amenities downtown Milton has to offer. The Property has immediate access to Milton Bus Routes and is a few minutes short drive to Highway 401 and a 5-minute drive to the Milton GO Train Station. FINANCING IS AVAILABLE! (id:60626)
Sutton Group-Admiral Realty Inc.

