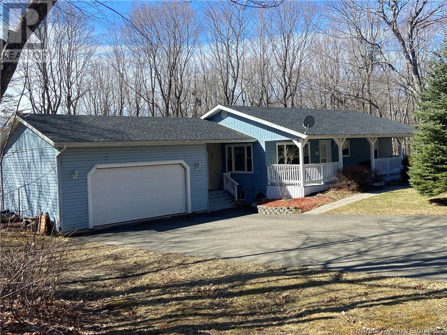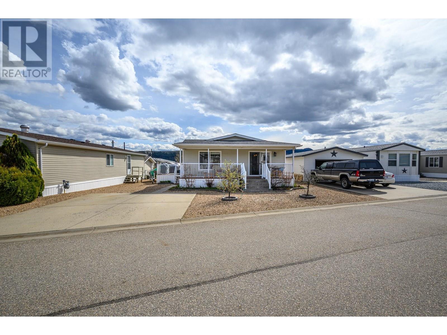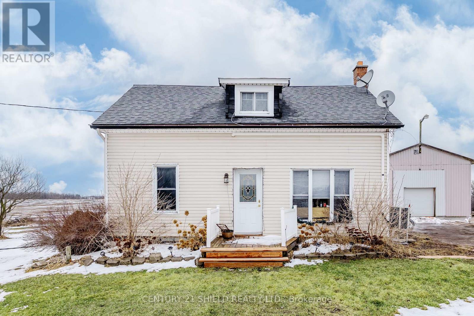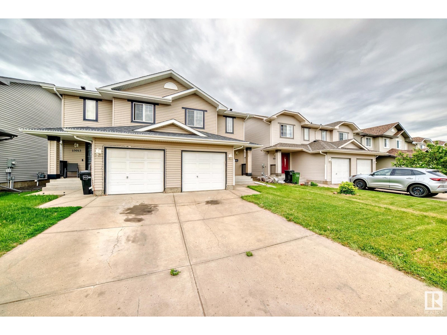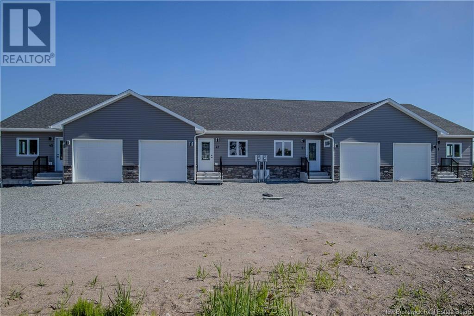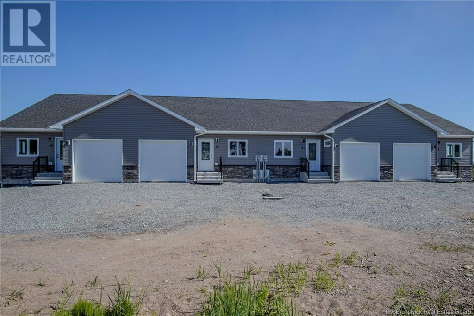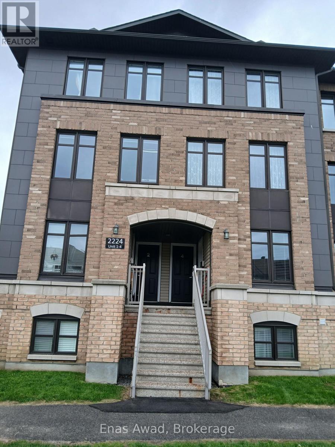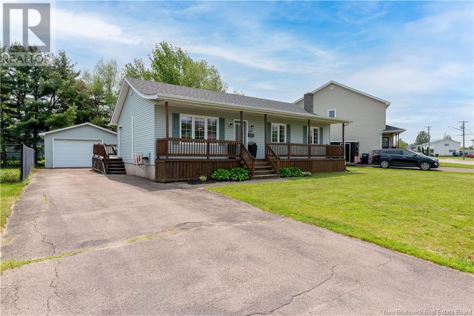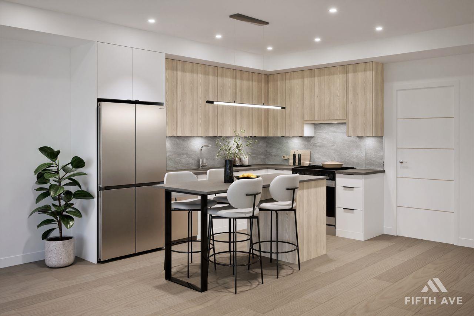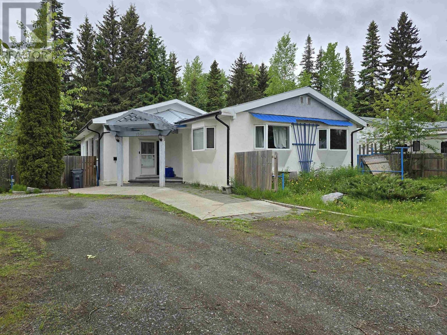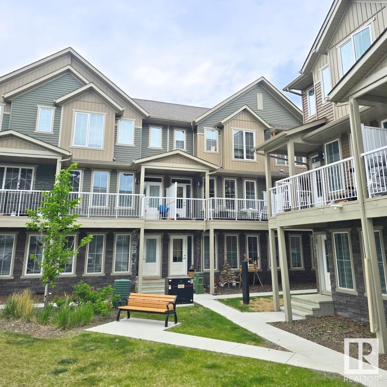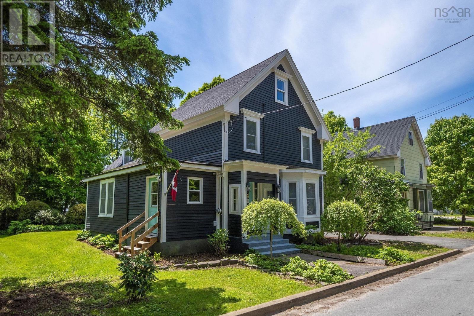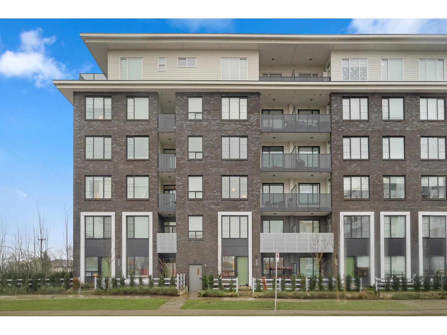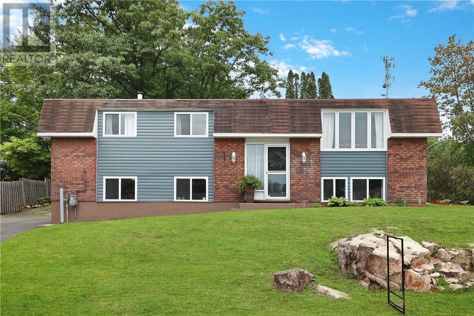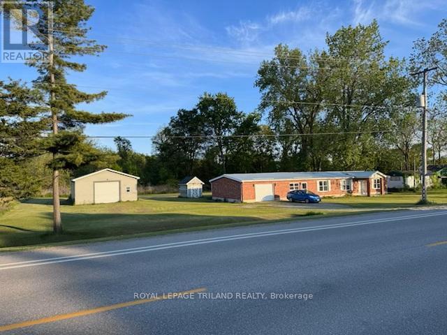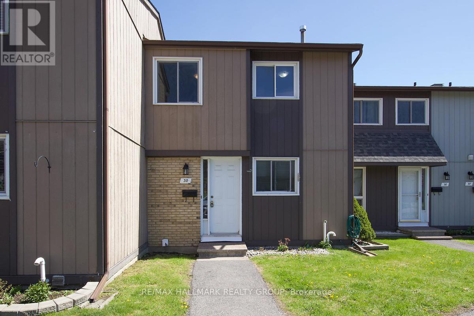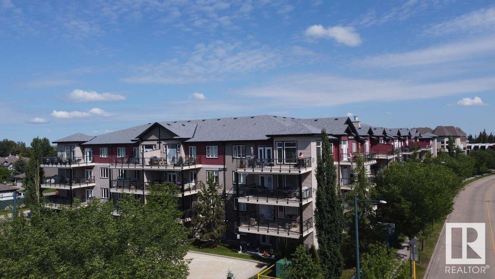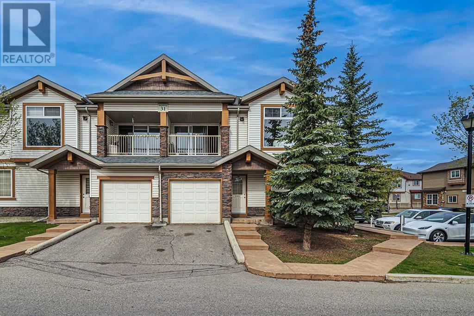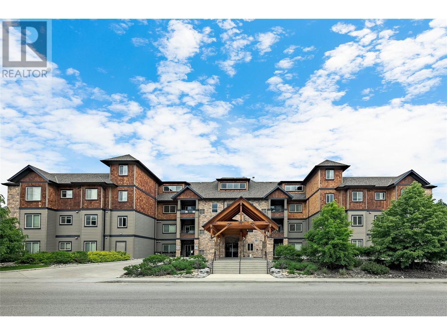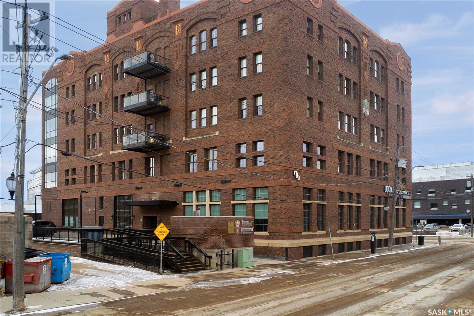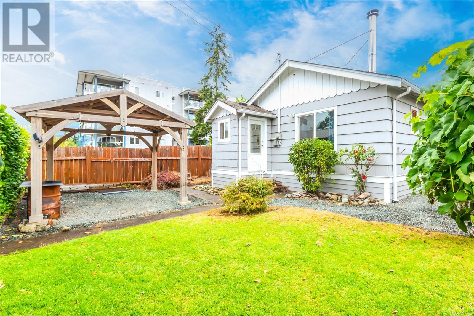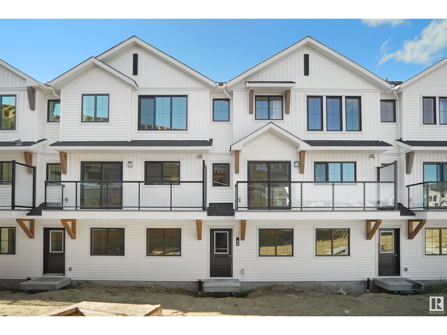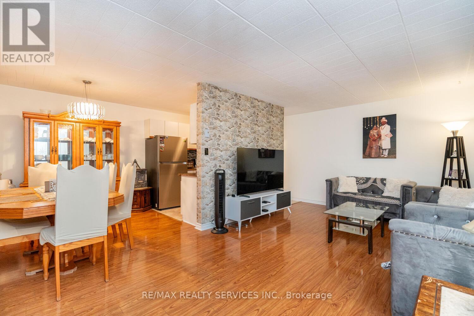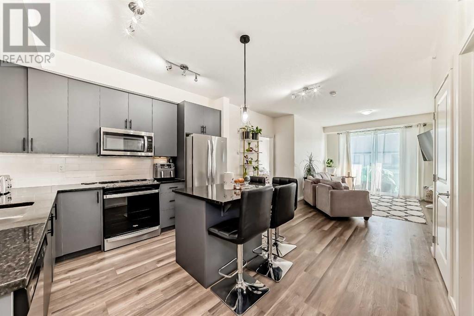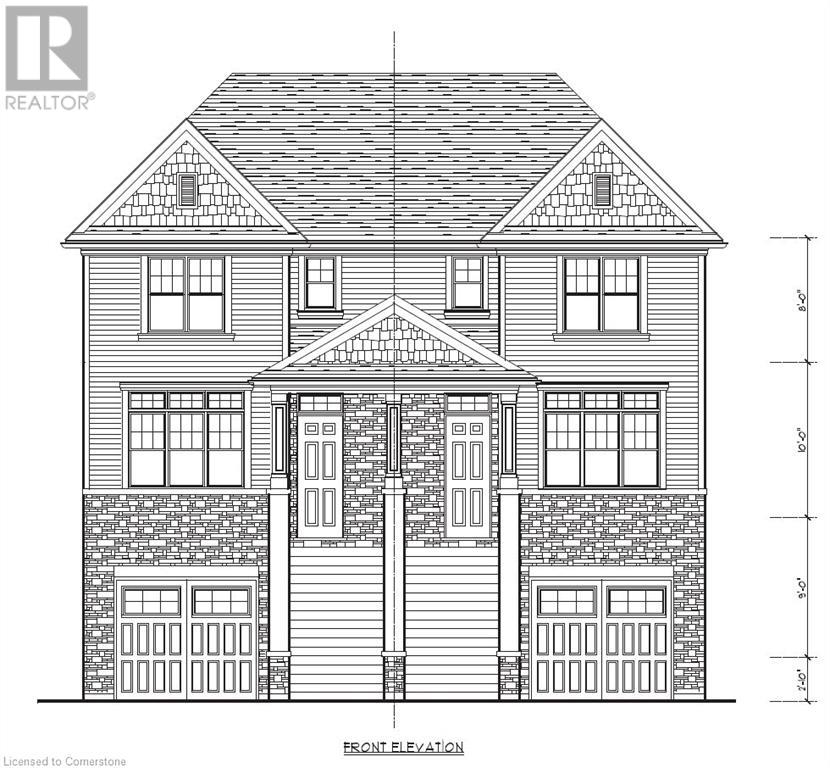4217 Lakeshore Drive
Sylvan Lake, Alberta
LAST LOT LEFT ON LAKESHORE DRIVE! WOW...don't miss this opportunity to build your dream home/cottage on the lake on this 32 x 130 ft. lot. Cottage district lots have become increasing rare, now is the time to build. This unbeatable location is on Lakeshore drive just across from the park and steps to the lake. You'll love watching the all action and enjoying the sunsets from your deck. With close proximity to restaurants, shopping, the marina, boardwalk-you'll be able to truly enjoy the Sylvan Lake lifestyle. Sylvan has become a 4 seasons destination with countless activities going on all year long. Lots have been graded and serviced and are ready to build on. The rear laneway will be paved. No restrictions on time to build so you can hold it until YOU are ready. (id:60626)
Rcr - Royal Carpet Realty Ltd.
24 Mountain View Crescent
Oakland, New Brunswick
This beautiful family home located just minutes from Florenceville Bristol, has had many recent upgrades. The kitchen was completely redone, new engineered hardwood floors have been added throughout, all rooms have been recently painted, exterior has been paint, new front walk completed, and new eavestrough with leaf screen installed. The large attached two car garage with mud entry is perfect. The front porch and back deck allow you to choose sun or shade all summer long. The living room is bright and spacious and the bedrooms are a good size. There is a second bath on the lower level and the lower level can readily be developed into more family space. The sub division provides large acre lots with lots of privacy. (id:60626)
Thompson Real Estate Ltd
17 Old Pine Trail Unit# 150
St. Catharines, Ontario
Stunningly renovated 3-bedroom, 1-bathroom two-storey condo townhome in St. Catharines’ desirable Carlton neighbourhood. Tucked away at the back of a quiet, family-friendly complex, this home offers added privacy, a fully fenced backyard, and a stylish, move-in ready interior. Features a bright, open-concept main floor with new vinyl plank flooring throughout, large principal rooms, and a custom kitchen with modern cabinetry, stainless steel appliances, quartz countertops, and a breakfast island. Sliding patio doors lead to a private yard with patio, green space, and a shed—perfect for relaxing or entertaining. Upstairs includes 3 spacious bedrooms with contemporary finishes and a renovated 4-piece bathroom. The partially finished basement adds flexible space for a rec room, home office, playroom, additional bedroom or gym. Freshly painted throughout, move-in ready and located near parks, schools, shopping, and transit—this home offers the benefits of condo living without compromising on space or lifestyle. (id:60626)
RE/MAX Escarpment Realty Inc.
12560 Westside Road Unit# 21
Vernon, British Columbia
PARK-WIDE OPEN HOUSE SATURDAY, JUNE 21st FROM 1-3PM! This beautifully renovated double-wide manufactured home offers over 1,200 square feet of comfortable living space, thoughtfully designed to provide a perfect blend of style and functionality. With over $20,000 invested in material upgrades in 2024/2025, every corner showcases a high attention to detail. The home boasts brand-new flooring throughout, doors and trim with rabbeted door jambs, high end baseboards and casings, new light fixtures, kitchen cabinet doors, stove, microwave, paint throughout, new railing on front deck, hardware, and toilets. Electrical has been fully updated with permits, and new hoses and shut offs have also been upgraded. Nothing left to do but move in and start enjoying your new home! Outside, there are two newly painted decks (one covered, and one uncovered) for you to enjoy. Parking is a breeze with two paved parking spaces, and an additional area for a small boat or trailer. The low maintenance backyard has a variety of fruit trees to enjoy. There is also a greenhouse, and a large shed/shop with power for storage or tinkering. Coyote Crossing Villas is a well-run, family-friendly park that embraces a sense of community. Pad Rent of $500/mo cover water, sewer, garbage, and snow removal. The park welcomes pets with restrictions (up to 2 pets, 25lbs each), ensuring that your furry companions can join in on the fun. Head Lease in place until 2047 - financing available. (id:60626)
Royal LePage Downtown Realty
16615 Duff's Corners Road
North Stormont, Ontario
Charming Country Living Just 20 Minutes from Cornwall! Welcome to this spacious 1,680 sq.ft. 2-storey home nestled in the quiet community of Monkland offering the perfect balance of rural charm and commuter convenience with only a 20-minute drive to Cornwall and a 40-minute commute to Ottawa. Step inside to a bright and functional main floor featuring a large eat-in kitchen with patio doors leading to the rear deck ideal for summer BBQs and outdoor entertaining. The main floor also includes a generously sized living room, a convenient main floor bedroom, full bathroom, and laundry area for added ease. Upstairs, you'll find three more good-sized bedrooms perfect for families or guests. Outside, a large outbuilding offers excellent storage space for tools, toys, or hobby gear. Major updates include a 2-year-old furnace and central air unit, a 4-year-old owned hot water tank, updated 200 amp electrical panel, and modernized plumbing with copper and ABS throughout. Annual taxes are a manageable $1,678/year. Whether you're looking for more space, a quieter lifestyle, or an affordable alternative to city prices, this home checks all the boxes. (id:60626)
Century 21 Shield Realty Ltd.
13017 162 A Av Nw
Edmonton, Alberta
Discover this newly renovated 2 bed, 2.5 bath duplex in the desirable community of Oxford. Each bedroom features it's own walk in closet and private en-suite, offering comfort and privacy-perfect for families or shared living. Enjoy a private backyard, fully finished basement, and attached single-car garage. Located just 2 minutes away from Albany Market Square, you'll have quick access to the luxury Movati gym, a plethora of dining options, and several grocery stores. Nearby Oxford Park and a variety of daycare options make this an ideal family-friendly location. Zoned for top-rated Elizabeth Finch School and Sir John Thompson School, this home offers the perfect blend of style, convenience, and community. Don't miss your chance to own this Oxford gem. (id:60626)
Sterling Real Estate
#39 603 Orchards Bv Sw
Edmonton, Alberta
Modern 3-bedroom corner townhouse in The Orchards! This bright, well-maintained home offers extra privacy, more natural light, and added yard space. Features include an open-concept main floor, stylish kitchen with island & stainless steel appliances, and vinyl plank flooring throughout. Upstairs boasts 3 bedrooms, including a spacious primary with walk-in closet & ensuite. Enjoy in-suite laundry, an attached double garage, and free basement access for storage or flex use. Steps to schools, parks, and Orchards Residents Association amenities (clubhouse, rink, splash park, & more). Quick access to Anthony Henday & Hwy 2! (id:60626)
Greater Property Group
47 Rockingstone Drive
Saint John, New Brunswick
Thinking about making Fallsview Subdivision your new home? Nows the perfect time! We are offering a $5,000 bonus to any buyer with a firm sale before May 1 on a Rockingstone property! Discover modern living in this beautiful brand new garden home located on the west side of Saint John at 47 Rockingstone Drive. Featuring an open concept kitchen, living room, and dining room that create a spacious and inviting atmosphere ideal for both entertaining and everyday living. With two well-appointed bedrooms and a bathroom, this home provides ample space for rest and relaxation. Enjoy seamless indoor-outdoor living with a door to the deck right off the living room, perfect for summer barbecues and enjoying the fresh air. The partially finished basement offers additional living space and the potential for customization to suit your needs. Additionally, the attached single car garage ensures your vehicle is secure while providing extra storage space. Located in a prime area on the west side of Saint John, this garden home is close to all the amenities you need, including shopping, dining, and recreational facilities. Dont miss out on the chance to own this fantastic property. (id:60626)
RE/MAX Professionals
51 Rockingstone Drive
Saint John, New Brunswick
Thinking about making Fallsview Subdivision your new home? Nows the perfect time! We are offering a $5,000 bonus to any buyer with a firm sale before May 1 on a Rockingstone property! Discover modern living in this beautiful brand new garden home located on the west side of Saint John at 51 Rockingstone Drive. Featuring an open concept kitchen, living room, and dining room that create a spacious and inviting atmosphere ideal for both entertaining and everyday living. With two well-appointed bedrooms and a bathroom, this home provides ample space for rest and relaxation. Enjoy seamless indoor-outdoor living with a door to the deck right off the living room, perfect for summer barbecues and enjoying the fresh air. The partially finished basement offers additional living space and the potential for customization to suit your needs. Additionally, the attached single car garage ensures your vehicle is secure while providing extra storage space. Located in a prime area on the west side of Saint John, this garden home is close to all the amenities you need, including shopping, dining, and recreational facilities. Dont miss out on the chance to own this fantastic property. (id:60626)
RE/MAX Professionals
701, 205 Riverfront Avenue Sw
Calgary, Alberta
Updated 2 bedroom, 2 bathroom condo with over 1000 square feet of modern and functional living space in Calgary’s Chinatown. This unit features a large west-facing balcony, overlooking the new Eau Claire Park, perfect for enjoying afternoon sun and evening sunsets. Recently updated with brand new luxury vinyl plank flooring, new carpet, and fresh paint throughout, the open-concept layout includes a spacious living and dining area with a gas fireplace and large windows that bring in natural light, plus direct views of the Bow River to the North. The kitchen is open to the living space, and both bedrooms are generously sized. The primary bedroom has a 4pc en-suite bathroom and ample closet space. The 3pc main bathroom is full-sized, and in-suite laundry adds even more convenience, along with ample storage. And, don't forget, this unit comes with titled underground parking. The building offers 24-hour lobby concierge service, secure concrete construction, and is ideally located with direct access to the Bow River Pathway system, Sien Lok Park, and within walking distance to Eau Claire, East Village, and the Downtown Core. The perfect downtown property for young professionals, or knowledgeable investors. (id:60626)
Greater Property Group
496 Pine Point Lane
Centre Hastings, Ontario
Discover the perfect canvas for your dream home with this serene 1.48-acre, well-treed level building lot boasting an impressive 568.90 feet of pristine waterfront on beautiful Moira Lake in Madoc, Ontario. Located in an area of high-end homes and tucked away on a private road, this peaceful and secluded property offers unmatched privacy, stunning 180-degree lake views, and a natural setting ideal for relaxation and recreation. A cleared building site is ready for your custom vision, perfectly positioned to capture breathtaking views of the water. With a driveway already installed and easy access via a private road this property combines convenience with quiet country charm. There is already a custom built shed on the property for you to utilize and hydro to the lot line. Whether you're looking to build a year-round residence or a seasonal retreat, this rare opportunity offers the space, setting, and scenery to make it truly yours. (id:60626)
RE/MAX Quinte Ltd.
3 - 2224 Marble Crescent
Clarence-Rockland, Ontario
Mere Posting.For more information please click on "More Information" Link Below.. Beautiful condo Nestled in the heart of Morris Village, Rockland, the gorgeous 2-bedroom condo blends modern living with timeless elegance. Spacious, open-concept layout where natural light floods the living space, creating a warm and inviting ambiance. The bright, well-equipped kitchen opens to a generous living room. Enjoy the comfort of laminate, vinyl, and wall-to-wall carpet flooring, thoughtfully selected to complement each space. Both bedrooms offer the luxury of private ensuites, providing a serene retreat for every resident. Additional conveniences include in-unit laundry with extra storage, ensuring everyday functionality. Impeccably maintained and move-in ready, this home includes parking and is situated in a tranquil, highly sought-after community. Don't miss the opportunity to embrace a lifestyle of comfort and convenience your perfect home awaits in Morris Village. Current Tenant in place and very reliable. Great investment opportunity. (id:60626)
Enas Awad
198 Magellan
Moncton, New Brunswick
Welcome to 198 Magellan a beautifully kept bungalow thats been cherished by one family since day one. Located in a quiet, well-established Moncton neighbourhood, this home offers a warm, inviting layout and an abundance of natural light throughout. The main floor features a bright open-concept living and dining area, perfect for everyday living and entertaining. With three comfortable bedrooms and a full bathroom on this level, theres plenty of space for family life. Downstairs, youll find a massive family room with a cozy wood stove, a large additional room, and a second bathroom perfect for hosting gatherings, creating a rec room, or simply spreading out and enjoying the space. This property also includes a detached single-car garage, a separate side entrance, a mini-split for year-round comfort, and a new roof installed in 2021 for added peace of mind. Situated close to schools, Université de Moncton, and just minutes to the highway, this location is ideal for families, students, and commuters alike. If youre looking for a well-cared-for home with room to grow in a convenient, central area this one is truly special. Book your showing today and see for yourself why 198 Magellan feels like home. (id:60626)
Exp Realty
203 30424 Cardinal Avenue
Abbotsford, British Columbia
Large one-bed, one bath home steps from Highstreet Mall. This home features a modern kitchen, quartz countertops, two-tone cabinetry, and stainless steel appliances, including a gas range. The spa-inspired bathroom includes a frameless glass shower and contemporary finishes. Centrally located next to Highstreet Shopping Centre, Hwy 1, and Abbotsford Airport. Enjoy top-tier amenities like a gym, rooftop terrace, and play area. Air conditioning, Melamine closet organizers, 1 parking, and 1 storage included! (id:60626)
Fifth Avenue Real Estate Marketing Ltd.
7064 Adam Drive
Prince George, British Columbia
* PREC - Personal Real Estate Corporation. Affordable rancher in a great neighborhood! Awesome for those with mobility issues as this home has only a few steps between rooms. Would also be excellent for a home salon (plumbing avail) with the back door entry. Three very large bedrooms & 2 nice bathrooms. Renovated ensuite with heated floor. The living room and kitchen are extremely spacious with extra high ceilings. Easy care tile & laminate floors plus vinyl windows. Furnace and HWT are approx 6yrs old (as per seller). Large .25 acre corner lot with a circular driveway. RV parking & a fully fenced backyard. New eavestroughs & soffits in 2023. Walking distance to elementary school & recreation trails. Shopping is only 5 minutes away too. This is an excellent first-timers or downsizers home, and all in a family-friendly neighborhood. (id:60626)
Team Powerhouse Realty
#45 1051 Graydon Hill Blvd Sw
Edmonton, Alberta
Welcome to this lovely 3 bedroom townhome in the well sought after community of Graydon Hill, just off the Henday! In close proximity to the airport, beautiful golf courses & nature parks, this part of the city is perfect if you're looking for a balance of convenience and peace in a quiet family neighbourhood. Built in 2021 the property boasts a spacious double attached garage, stainless steel appliances, and a patio on both the front and back of the home. Walking into the main level you have a large entry area, the garage, and utility room. Moving up to the 2nd level you will find a bright & sunny living room, open kitchen, dining area, and 2 piece bath. On the 3rd level are 3 large bedrooms, a 4 piece bath, and a 3 piece en suite with a walk in shower, and the laundry is conveniently on the 3rd floor! This property is a great investment opportunity for anybody looking to have secure rental income in a strong & growing area, or a perfect starter home for a young couple or family. (id:60626)
Exp Realty
40 Crescent Avenue
Kentville, Nova Scotia
This charming and extensively updated century home offers the perfect blend of historic character and modern comfort, ideally located in the heart of Kentville in Nova Scotia's beautiful Annapolis Valley. Just a short walk to scenic trails, shops, restaurants, schools, birdwatching spots, local wineries, and Acadia University, this property offers both lifestyle and location. Over the past year, the home has undergone numerous upgrades and repairs, including brand new windows throughout and a long list of well-executed maintenance - making it truly move-in ready. The spacious, light-filled kitchen is a standout feature, with under-counting lighting that adds a warm modern touch. A newly added center island includes convenient built-in bar fridge, making it a great space for entertaining or casual dining. The main floor offers separate living, den, and office areas, along with a laundry room for added practicality. Upstairs, you'll find two large bedrooms and two full bathrooms - one of which is an en-suite - plus a third, even larger bedroom on the top floor. Elegant, upscale flooring runs throughout the home. Situated on a double lot, the beautifully landscaped yard has an English garden feel and offers excellent privacy. a refined deck, double garage, and paved driveway complete this peaceful, well-rounded property. Don't miss the opportunity to live in one of the Valley's most vibrant and culturally rich communities - come see all that life in Kentville has to offer! (id:60626)
Royal LePage Atlantic (New Minas)
111 15848 Fraser Highway
Surrey, British Columbia
Perfect investment opportunity with this beautiful ground-level 1-bedroom, 1-bath unit! Featuring its own fenced yard and private entrance, this property offers privacy and convenience. The open-concept living area flows into a functional kitchen, complete with a large island, full-sized stainless steel appliances, and ceiling-height cabinets for ample storage. The spacious primary bedroom boasts a walk-through closet leading to an ensuite with a generously sized countertop. Additional highlights include in-suite laundry and a storage locker. Ideally situated near the future Surrey/Langley SkyTrain, Walnut Road Elementary School, Fleetwood Secondary School, a nearby shopping complex, and other amenities. Market rental only (id:60626)
Ra Realty Alliance Inc.
1 Gillanders Road
Elliot Lake, Ontario
Welcome to 1 Gillanders Rd, a beautifully maintained and spacious family home located in one of Elliot Lake’s most desirable neighborhoods. This 4-bedroom, 2-bathroom property is perfect for growing families or those seeking comfort, space, and a sense of community. Step inside and you’ll find a warm and inviting layout featuring generously sized bedrooms, bright living spaces, and a full basement offering endless potential – whether you need extra storage, a recreation room, or a home gym. The heart of the home flows seamlessly to a gorgeous back deck, perfect for summer barbecues, morning coffee, or relaxing evenings surrounded by nature. This corner lot is ideal for children, pets, or gardening enthusiasts. Located just minutes from schools, parks, trails, and local amenities, this home truly has it all. Don’t miss your chance to own this gem in beautiful Elliot Lake. Schedule your private viewing today! (id:60626)
Revel Realty Inc.
315 31955 Old Yale Road
Abbotsford, British Columbia
Great opportunity in a fully adult complex with many features. This home is in the tower and construction is concrete, just off the elevator for easy access. This home has a family room off the kitchen, 3 pc bathroom off the primary bedroom just adds to the many features. Close to 1200 sq ft for roominess you will enjoy. Heat and Hot water included in strata fees. Make your call today! (id:60626)
RE/MAX Performance Realty
24353 Pioneer Line
West Elgin, Ontario
Lots of value for the price!!! House with gas heated shop on 3/4 of an acre just minutes south of the 401. Insulated shop with gas furnace, hydro and water line also has well graded floor drain and 16ft doorway. The air compressor counter top benches and black cabinetry stay. Metal roof on house with newer septic system and seasonal covered porch overlooks country setting. Entire interior of house has been reconstructed and ready for drywall. Electrical work has been inspected. Great opportunity to invest in this thriving location. (id:60626)
Royal LePage Triland Realty
D - 3 Spring Grove Lane
Ottawa, Ontario
Welcome to one of Barrhaven's favorite locations. This lovely 3-bedroom 2 Bath townhome is situated in a quiet family friendly community close to parks trails and schools, transit, Barrhaven Market Centre and Costco. The main floor features spacious living room, kitchen and dining room that leads to a large fenced in backyard with no rear Neighbor's for them great family get togethers. The second level features a large primary bedroom and 2 additional bedrooms and 4 Piece bath. The lower level features large family room with wood burning fireplace. (id:60626)
RE/MAX Hallmark Realty Group
316 Milltown Boulevard
St. Stephen, New Brunswick
Charming Bungalow on the St. Croix! Overlooking the shores of the historic St. Croix River, this lovely waterfront bungalow offers a perfect blend of comfort, space, and potential. With three ample bedrooms and a full bath on the main level, it is ideal for families, or those looking for single-level living. There is also a welcoming living room, perfect for relaxing or entertaining, an updated kitchen and a dining area with stunning views of the river. Downstairs, the fully finished lower level offers a second living room, ideal for movie nights or a game room, a half bath, and a versatile bonus room currently used as a bedroom. This space could easily transition into a private office, den, or hobby room to fit your lifestyle. The lower level has incredible potential: with its own entrance, it could be transformed into an in-law suite, a long-term rental, or a vacation rentalthe choice is yours! The large deck overlooking the serene back yard setting and the river is where you'll be spending most of your time spring, summer and fall. Located walking distance to an elementary school, recreational areas and downtown St Stephen. With the peaceful river setting, flexible layout, and income-generating possibilities, this property is a rare in town find on the St. Croix. Call/email or text today to book your showing. (id:60626)
Royal LePage Atlantic
68 Connaught Avenue
Middleton, Nova Scotia
Opportunity awaits with this charming duplex, ideally located within walking distance to all of Middletons amenitiesincluding the hospital, Pharmacy, NSCC, public transit and more. This well-maintained property features 2 spacious 2-bedroom units, each with separate power meters, in-unit laundry, and their own appliances included. The lower unit also offers a bonus den and sunroom, perfect for a home office or extra bedroom. Enjoy the outdoor space on a lush lot filled with mature fruit trees/bushes, vibrant gardens, and a detached garage. There's potential for added value with a large attic space ready for future finishing to increase your square footage. Recent upgrades include a new furnace (2016), updated electrical (2020), oversized hot water tank(2019), and added insulation for improved efficiency. One unit is currently tenant-occupied, making this a great opportunity for investors or those looking to live in one unit while earning income from the other. This is a great property to have an investment or help cover your mortgage while renting out one unit and living in the other. All of this on both municipal water and sewer, come take a look at this one! (id:60626)
Royal LePage Atlantic (Greenwood)
593 Dogwood Dr
Gold River, British Columbia
VERY motivated seller! REDUCED! Good sized property with large detached shop and green house in beautiful Gold River. This property has upper and lower kitchens, living rooms and laundry. 3 beds up and 2 beds down as well as a 3 piece bath on each floor. Lovely sun room and deck off the back, garage and ample parking out front. Lots of updates, tile and hard wood floor, kitchen and bathroom renovations. Wood stove in lower floor, great garden and back yard area. Tenanted. (id:60626)
Royal LePage Advance Realty
406 3252 Glasgow Ave
Saanich, British Columbia
Fabulous fourth floor 748 sqft 1 bedroom condo in a great central location. You will love the open floor plan with access to the entertainment size living room with sliding glass doors to the deck which faces east through mature trees for enhanced privacy is perfect for barbeques or simply enjoying your morning coffee. The large eat-in kitchen is stunning with gorgeous cabinetry, stainless appliances, bamboo laminate floors, tile backsplash and lots of cupboards. The updated spa-like bathroom has a soaker tub and beautiful tile work. The huge primary bedroom also features deck access. This well maintained unit has plenty of storage. In 2013 the building underwent upgrades to siding, windows, glass doors and decks. Close to everything including Rutlede Park, Mayfair Mall and Thrifty Foods. Easy access to bike and bus routes, only a short drive to downtown Victoria. No work to do here, just move in and enjoy your awesome condo! (id:60626)
Pemberton Holmes Ltd.
#409 12408 15 Av Sw
Edmonton, Alberta
For more information, please click on View Listing on Realtor Website. Sophisticated and coveted corner unit with central A/C in this adult (18+) condo. A stylish entrance, independent of the living space, leads you to the dining room! New Luxury Vinyl plank flooring! The open kitchen is complete with stainless steel appliances, granite countertops, pantry, island with seating for two. The 11' tray ceiling and the nearly floor to ceiling windows embrace the living area with natural gas fireplace showcasing unobstructed views. The spacious primary bedroom features a walk-in closet and ensuite. The second bedroom is conveniently located next to the main bath. Recently painted with new high-end LVP flooring throughout. A generous laundry room, in addition to a storage room, and a huge balcony. Two titled underground parking stalls. Enjoy the gym, sauna, steam room, social/games room, guest suite, bike room and car wash. Pet friendly, with almost $2.6 million in the reserve fund! (id:60626)
Easy List Realty
2 Desaulniers Road
West Nipissing, Ontario
Discover country living at its finest in this charming 3-storey farmhouse set on 6.07 acres of beautiful land. This spacious home features 3 bedrooms, including a generous primary suite complete with its own private den perfect for a home office or cozy reading nook. The third floor offers a versatile loft space ideal for guests, a playroom, or a creative studio. With 2 bathrooms, a classic layout, and plenty of character throughout, this home offers both comfort and functionality. Enjoy the peaceful rural setting with room to garden, explore, and make your own. A rare opportunity to own a home with timeless appeal and room to grow. (id:60626)
Century 21 Blue Sky Region Realty Inc.
202, 31 Panatella Landing Nw
Calgary, Alberta
PRICE REDUCED!!! LOW CONDO FEE!!! Here comes home you've been looking for. This beautiful refreshed, UPPER-FLOOR END UNIT has been amazingly maintained for your needs and desires and is ideally located in the heart of Panorama Hills. With over 1,200 sqft of immaculate living space, this is one of the LARGEST units in the complex offers 2 bedrooms, 2 bathrooms, in-suite laundry, storage and ATTACHED GARAGE. As you enter, you’re welcomed by a private front entrance that leads upstairs into the main living space. This upper-level living space features a spacious open-concept layout with vaulted ceilings and large windows, filling the home with natural light. The well-appointed kitchen includes a central island with an eating bar, a walk-in pantry and ample cabinetry for all your storage needs. It is perfectly complemented by a generous dining area – ideal for hosting family and friends. The primary bedroom offers a peaceful retreat with a 4-piece ensuite bathroom and a walk-in closer. A second bedroom and another full 4-piece bathroom make this home confortable and functional for family, guests, or roommates. A balcony off the kitchen provides the perfect spot for morning coffee or evening relaxation, completing this thoughtfully designed upper-level home. This cozy and energy-efficient home features in-floor heating and an advanced air exchange system, helping to reduce utility costs while ensuring year-round comfort.Located in the highly sought-after Panorama Hills community, this townhome is just steps from the Gates of Panorama Hills shopping centre, offering convenient access to Save-On-Foods, Rexall Pharmacy, dental and medical clinics, banks, restaurants, and more.Enjoy an unbeatable location — just 5 minutes to Stoney Trail, 15 minutes to the Calgary International Airport (YYC), and easy access to the rest of the city. Families will love the convenience of having a school right across the street, making morning drop-offs a breeze.Don’t miss your opportu nity to call this exceptional home yours! (id:60626)
Cir Realty
1957 Kane Road Unit# 101
Kelowna, British Columbia
Located in the heart of North Glenmore, this stylish and move-in-ready 1-bedroom plus den condo offers the perfect blend of convenience, comfort, and flexibility. With walk-out access, this home is ideal for pet owners, downsizers, and those who value a low-maintenance, lock-and-leave lifestyle. Inside, you'll find a thoughtfully designed open layout with updated flooring, granite countertops, and stainless steel appliances. The kitchen opens to the living space, featuring a cozy electric fireplace and large sliding doors to your covered patio. The spacious den—complete with a modern barn door—is perfect for a home office or guest room. The suite offers two full bathrooms, including an ensuite with soaker tub and a second bathroom with a walk-in shower. The primary bedroom is generously sized and offers great natural light with privacy, thanks to the mature trees outside your window. Additional features include secure underground parking, and access to building amenities: a well-equipped gym, and community lounge with kitchen. Just steps to shopping at Glenpark Village, restaurants, schools, walking trails, and transit. Rentals and pets allowed with restrictions. Quick possession possible—an excellent opportunity for first-time buyers, investors, or those looking to simplify without compromising lifestyle. (id:60626)
RE/MAX Kelowna - Stone Sisters
404 73 24th Street E
Saskatoon, Saskatchewan
Experience unparalleled urban living at The Rumley Distinctive Lofts situated in the heart of Downtown Saskatoon. This impressive 1,518 sq. ft. condominium blends historic charm with modern elegance. Designed with an open-concept layout, this one-bedroom plus den, two-bathroom loft is bathed in natural light from its expansive windows. The kitchen is a chef’s dream, complete with granite countertops, stainless steel appliances, and elegant maple cabinetry. The primary suite exudes sophistication, featuring a stunning 4-piece ensuite with a glass-enclosed shower and relaxing jet tub. Additional highlights include an in-suite laundry and a private furnace/HRV system for ultimate comfort. Enjoy the luxury of an exclusive underground heated parking stall and a dedicated storage locker. Schedule a private showing with YOUR REALTOR® today and take the first step toward making this luxury apartment your new home! (id:60626)
RE/MAX Bridge City Realty
1101, 2384 Sagewood Gate Sw
Airdrie, Alberta
** SELLER IS OFFERING 2 MONTHS PAID CONDO FEES!!** One of the best units in the complex—this bright and beautifully updated end-unit townhome in Sagewood is a standout. With over 1,380 sq ft of living space and another 500+ sq ft in the basement ready for your ideas, this home has room to grow and then some. Inside, the layout is smart and spacious with 3 bedrooms, 2.5 baths, a family room and a living room—perfect for families or anyone who wants that extra breathing room. The main floor is full of natural light, with big windows and an open feel that instantly makes you feel at home. You’ll love the large front porch—ideal for a morning coffee—and the back porch that opens onto a green space. And with 2 assigned parking stalls right out front, you’ll never be stuck searching for a spot. Sagewood is a quiet, welcoming neighbourhood with parks, schools, and pathways all close by. It’s a great community for families and anyone looking for a relaxed, well-connected area to call home. This is an incredibly cared-for unit, and it shows. Updated, move-in ready, and offering amazing value for the price—this one is easy to love. For more information and photos, click the links below! (id:60626)
Exp Realty
4917 Montrose St
Port Alberni, British Columbia
A fresh start on a quiet South Alberni street. This charming rancher has had all the right updates — drywall, insulation, electrical, and plumbing — so you can simply move in and enjoy. Step inside to a bright living room with a feature wood stove that brings both warmth and character. The kitchen? It’s modern, functional, and stylish, with a centre island, breakfast bar, and new appliances that make cooking feel like less of a chore. Two cozy bedrooms and a full bathroom round out the interior. Outside, a 40’ x 118’ lot offers space to spread out. Sip your morning coffee under the gazebo out front, and stash your gear in the handy backyard sheds. Thoughtfully updated and move-in ready, this home checks the practical boxes and brings a little personality too. Call to arrange your private viewing. (id:60626)
Royal LePage Pacific Rim Realty - The Fenton Group
1028 Craig Lane
Kingston, Ontario
Welcome to 1028 Craig Lane! This beautifully updated 2-storey, 3 bedroom, 1.5 bathroom townhouse condo is move-in ready and awaiting new owners! The main level showcases a bright living area, a convenient half bath, and a stunning, newly updated kitchen, with stainless steel appliances, a gas range, and modern, white cabinetry. Upstairs, you'll find three bedrooms, including a spacious primary bedroom with cheater ensuite access to an updated bathroom featuring a thermostatic shower panel with a rainfall showerhead. The finished basement with vinyl flooring offers additional storage and a spacious rec room. This home has an on-demand hot water heater and central A/C. Modern light fixtures, an attached garage with overhead storage, and a walkout to a fully fenced back patio, offering plenty of functional space to relax and entertain. Enjoy the outdoor pool (brand new pool liner!), basketball court, and playground! Kick back and relax while your condo fees cover lawn care, snow removal, and exterior maintenance including the roof, windows, doors, siding, and more! Located close to schools, shopping, the Cataraqui Centre, Highway 401, tennis and pickleball courts, and Lemoines Point, this home has it all! Schedule your showing today! (id:60626)
2 Percent Realty Results Inc.
#52 14621 121 St Nw
Edmonton, Alberta
Welcome to this gorgeous 3 bedroom corner townhouse in a premium location. This dream home. It is one of the larger units in this complex, a multipurpose room in the lower level. Once inside, you'll be awed by the stunning open concept main floor with its 9ft ceilings and chic windows that bathe the entire floor with sunlight. Kitchen boasts beautiful cabinets, Granite Counters, convenient drawers, stainless steel appliances & large pantry for all your culinary needs. The upper floor features the master bedroom with a Full Bath Ensuite & walk-in closet, 2 more good sized bedrooms and full washroom and an Upstairs Laundry. Heated Double Garage. Low condo fee includes Snow Removal, lawn care. Close to schools, shopping, restaurants, parks, amenities and more. MOVE IN READY! (id:60626)
RE/MAX Excellence
69 Aiden Street
West Royalty, Prince Edward Island
Discover 69 Aiden Street a sleek, modern Semi-detached nestled in the sought after Windsor Park neighbourhood. Offering 1,144 square feet of thoughtfully designed living space, this home is ideal for both homeowners and savvy investors. With three generous bedrooms, two full bathrooms, and a private courtyard perfect for relaxing or entertaining, comfort and convenience come together seamlessly. Step inside to a bright, open-concept floor plan featuring luxury vinyl flooring throughout the main areas as well as luxury vinyl tile in the bathrooms, providing long-lasting durability and effortless upkeep. The kitchen is a standout, combining style and function with quartz countertops and custom-built cabinetry boasting a modern flair. Best of all, all kitchen appliances are included. The large primary bedroom offers a spacious custom walk-in closet, and a private ensuite complete with a stylish shower and quartz-topped vanity. Finished with modern exterior styling and premium siding accents, this home delivers impressive curb appeal and protective covenants are in place to ensure long-lasting value. Perfectly positioned just minutes from UPEI, shopping, dining, coffee shops, the Charlottetown Airport, and other amenities, you will enjoy a peaceful yet connected lifestyle. The expected completion is Fall 2025, and the property includes an 8-Year Lux Home Warranty. Please note: Tax and Assessment values are to be determined. HST included in price, rebate to be assigned to the Vendor. (id:60626)
Homelife P.e.i. Realty Inc.
1057 Frost Road Unit# 215
Kelowna, British Columbia
Huge Deck. Huge Home. Huge Value. Great Price. Size Matters at Ascent and at approx. 661 sqft this second floor one-bedroom condo is incredibly spacious and offers unbeatable value. The oversized deck offers an additional approx. 198 sqft of outdoor living space. Incredibly spacious floorplan. Brand New. Contemporary Finishes. This is the one-bedroom Kelowna condo you’ve been searching for. Other features include stainless steel appliances, quartz countertops, and an oversized laundry room with energy-star-rated appliances and ample storage space. You’re steps from Ascent’s Community Building featuring a gym, games area, kitchen, plenty of space for relaxing or hosting, a patio, and more. You’re also steps away from Mission Village at The Ponds (Save On Foods, Shoppers, Starbucks, Banks, Fitness, and other shops and services) and minutes from public transit, hiking and biking trails, wineries, and the beach. Built by Highstreet, this Carbon-Free Home comes with double warranty and meets the highest BC Energy Step Code standards. It also features built-in leak detection for peace of mind. *Eligible for Property Transfer Tax Exemption* (save up to approx. $5,898 on this home). *Plus new gov’t GST Rebate for first time home buyers (save up to approx. $19,745 on this home)* (*conditions apply) Photos are of a similar home; some features may vary. Size Matters. See how we compare. Presentation Centre & Showhomes Open Thursday-Sunday 12-3pm. (id:60626)
RE/MAX Kelowna
122 Killarney Glen Court Sw
Calgary, Alberta
Beautifully renovated townhome in Killarney Glen Court ready to move in. New luxury kitchen featuring loads of quartz countertops featuring waterfall gable outfitted in new quality stainless steel appliances. Well suited for entertaining with a breakfast bar and just steps to the grill on the spacious west facing deck. New flooring and paint throughout plus all new windows. Bathrooms have both been updated and the furnace and hot water tank are new. Ready to move in and enjoy, no projects here! Super convenient location close to downtown, MRU, cycling paths and much more. A must see. (id:60626)
RE/MAX Complete Realty
3603, 60 Skyview Ranch Road Ne
Calgary, Alberta
Brand New | Top-Floor Unit | 3 Bedrooms | 2 Full Bathrooms | 2 Primary Suites | Titled Underground Parking | Assigned Storage Locker | Park-Facing Balcony | EV charging access conveniently located in the exterior surface parking area.Welcome to this beautifully designed, brand-new top-floor 3-bedroom, 2-bathroom condo located in the vibrant community of Skyview Ranch.Enjoy the peace and quiet of top-floor living—no upstairs neighbors—with enhanced privacy and sound insulation. The bright, open-concept layout features approximately 9-foot ceilings and luxury vinyl plank flooring throughout for a clean, modern, and low-maintenance lifestyle. A solid-core entry door with custom address plate and accent lighting sets a welcoming tone. Smart home features include USB charging outlets, TV/data hookups, and a quiet, front-load in-suite washer and dryer, vented to the exterior and equipped with a quick shut-off valve. The laundry area is enhanced with wired shelving, offering convenient additional storage. Stylish, energy-efficient lighting fixtures complete the polished interior.The kitchen is both functional and elegant, with floor-to-ceiling soft-close cabinetry, quartz countertops, a full-height ceramic tile backsplash, and an undermount stainless-steel sink with a high-arc pull-out faucet. A sleek stainless steel appliance package—including a fridge, slide-in electric range, microwave hood fan, and dishwasher—adds modern convenience, while deep drawers and thoughtful storage solutions enhance practicality.This home offers two spacious primary suites, each with walk-in closets. The first primary suite features a private ensuite with dual sinks, a tiled standing shower, and modern cabinetry. The second primary suite also includes its own ensuite, which connects to the main living area via a Jack & Jill door—offering flexibility for guests while maintaining privacy. A third bedroom completes the layout and can easily be used as an office, den, or guest room.Both bathrooms are finished with quartz countertops, porcelain sinks, chrome fixtures, modern tilework, and eco-conscious low-flow features, all supported by pressure-balanced valves for added safety and comfort.Enjoy your morning coffee or unwind on the glass-enclosed, park-facing balcony, with peaceful green space views and no overhead noise—perfect for relaxing at any time of day.Additional highlights include titled underground parking and EV charging access conveniently located in the exterior surface parking area.Or if you prefer something simpler: , an assigned storage locker, and because it’s a brand-new home, you’ll enjoy the peace of mind provided by the Alberta New Home Warranty Program.Located just steps from local amenities, with easy access to Stoney Trail and Deerfoot Trail, this home offers quiet, modern living in one of Calgary’s most convenient and fast-growing neighborhoods. Book your private showing today and experience top-floor comfort, thoughtful design, and long-term value. (id:60626)
RE/MAX Real Estate (Mountain View)
111 Gray Close
Sylvan Lake, Alberta
Welcome to this beautifully designed duplex in the heart of Grayhawk — a growing neighborhood surrounded by nature, trails, and family-friendly living. This 3 bedroom, 2.5 bathroom home blends luxury and functionality with thoughtful upgrades and modern finishes throughout. Step inside to a bright and open main floor featuring durable vinyl plank flooring, large windows that flood the space with natural light, and a stunning central kitchen complete with quartz countertops, upgraded cabinetry, upgraded appliances, and a spacious pantry. Upstairs, you’ll find three generously sized bedrooms, including a stylish primary suite with a walk-in closet and private 3-piece ensuite. A full 4-piece bathroom and a conveniently located laundry closet complete the upper level. Enjoy the convenience of a rear private deck, back alley access, and the peace of mind that comes with a builder’s warranty and certified New Home Warranty program. Build your future in Grayhawk — where smart design meets small-town charm just minutes from the lake, schools, and amenities. This is your opportunity to own a brand-new home in one of Sylvan Lake’s most desirable new developments! (id:60626)
Cir Realty
B309 5360 204th Street
Langley, British Columbia
Welcome to Jethro Condos in Downtown Langley. Condos that CASH FLOW! The perfect balance of urban energy and natural serenity, just steps from Portage Park and a short walk to the upcoming Langley Skytrain. Stay connected while enjoying a vibrant neighbourhood filled with trendy cafes, artisan bakeries and stylish boutiques, plus lush parks and scenic trails. Come home to sleek interiors, airy layouts and effortless style that reflects who you are. More than just a place to live, Jethro is a statement - designed for those who embrace nature, creativity and the dynamic vitality of the city. Amenities include a fitness studio, resident lounge, home office hub and beautifully landscaped courtyard with a children's playground. Visit the Whitetail Condo Store, Open Daily 12-5 pm(closed Fridays) (id:60626)
Royal LePage Elite West
71 Aiden Street
West Royalty, Prince Edward Island
Discover 71 Aiden Street a sleek, modern Semi detached nestled in the sought after Windsor Park neighbourhood. Offering 1,144 square feet of thoughtfully designed living space, this home is ideal for both homeowners and savvy investors. With three generous bedrooms, two full bathrooms, and a private courtyard perfect for relaxing or entertaining, comfort and convenience come together seamlessly. Step inside to a bright, open-concept floor plan featuring luxury vinyl flooring throughout the main areas as well as luxury vinyl tile in the bathrooms, providing long-lasting durability and effortless upkeep. The kitchen is a standout, combining style and function with quartz countertops and custom-built cabinetry boasting a modern flair. Best of all, all kitchen appliances are included. The large primary bedroom offers a spacious custom walk-in closet, and a private ensuite complete with a stylish shower and quartz-topped vanity. Finished with modern exterior styling and premium siding accents, this home delivers impressive curb appeal and protective covenants are in place to ensure long-lasting value. Perfectly positioned just minutes from UPEI, shopping, dining, coffee shops, the Charlottetown Airport, and other amenities, you will enjoy a peaceful yet connected lifestyle. The expected completion is Fall 2025, and the property includes an 8-Year Lux Home Warranty. Please note: Tax and Assessment values are to be determined. HST included in price, rebate to be assigned to the Vendor. (id:60626)
Homelife P.e.i. Realty Inc.
324 Bridlewood Lane Sw
Calgary, Alberta
Welcome to this beautifully maintained two-bedroom townhouse in the highly sought-after community of Wild Flower at Bridlewood. Ideally located in the heart of Bridlewood, this home offers the perfect blend of comfort, functionality, and convenience. Step inside to discover a bright, open-concept layout featuring soaring ceilings and a spacious living room centered around a cozy gas fireplace. A patio door leads to your private deck, perfect for enjoying your morning coffee or unwinding in the evening. The thoughtfully designed kitchen boasts stainless steel appliances and rich maple cabinetry, combining style with everyday practicality. A convenient 2-piece powder room completes the main level. Upstairs, you’ll find two generously sized bedrooms, including a primary suite with a walk-in closet. The upper-level laundry is located in the hallway, right next to a full 4-piece bathroom for added convenience. Additional features include a single attached garage, ultra-low condo fees, and a quiet, well-managed complex. Just minutes from Stoney Trail and close to schools, parks, shopping, restaurants, and public transit, this location has it all. Don’t miss this exceptional opportunity. Call today to book your private showing! (id:60626)
Century 21 Bamber Realty Ltd.
#63 525 Secord Bv Nw
Edmonton, Alberta
This is StreetSide Developments the Ivy model. This innovative home design with the ground level featuring a double oversized attached garage that leads to the front entrance/foyer. It features a large kitchen with a center island. The cabinets are modern and there is a full back splash & quartz counter tops throughout. It is open to the living room and the living room features lots of windows that makes it super bright. . The deck has a vinyl surface & glass with aluminum railing that is off the living room. This home features 3 bedrooms with with 2.5 baths. The flooring is luxury vinyl plank & carpet. Maintenance fees are $75/month. It is professionally landscaped. Visitor parking on site.***Home is under construction and the photos of a recently built home colors may vary, this home will be complete by September of this year *** (id:60626)
Royal LePage Arteam Realty
301, 111 Tarawood Lane Ne
Calgary, Alberta
This beautifully located corner townhouse offers approximately 1,200 sq. ft. of living space and backs onto a peaceful playground park, providing both privacy and scenic views. The home features a blend of hardwood flooring and vinyl plank on the main floor, with brand new carpet upstairs and in the fully finished basement, creating a fresh and stylish feel throughout. The main floor includes a bright living room with 9 ft. ceilings, a well-appointed kitchen with new appliances, a dining area, a convenient powder room, and a generously sized office, ideal for working from home or a quiet study space. Upstairs, you'll find three spacious bedrooms and a full bathroom, perfect for family living. The fully finished basement adds valuable additional space, including a cozy family room, an extra bedroom (without a window, ideal for an office or guest room), another full bathroom, and a dedicated laundry area. With a total of 2.5 bathrooms, this home combines comfort, functionality, and thoughtful upgrades. Located just one block from the C-Train station and close to gyms, banks, bus stops, and everyday essentials, this move-in-ready property is perfect for families, professionals, or investors. Don't miss this opportunity! BOOK YOUR SHOWING TODAY! (id:60626)
Cir Realty
302 - 29 West Avenue W
Kitchener, Ontario
Attention First-Time Home Buyers! Own This Spacious 3-Bedroom, 2-Bathroom Condo In The Heart Of Downtown Kitchener With As Little As $20,000(Approx) Down Payment. Offering Approximately 1,150 Sq. Ft., This Bright And Well-Maintained Unit Features A Private Balcony, Perfect For Relaxing Or Entertaining. The Open-Concept Layout Provides A Comfortable Flow Between The Living And Dining Areas, While The Kitchen Offers Ample Cabinetry And Counter Space. Generous-Sized Bedrooms Provide Plenty Of Room For Rest And Storage. Enjoy The Convenience Of Nearby Transit, Shopping, Schools, Parks, And Restaurants, Ensuring Everything You Need Is Just Minutes Away. With Easy Access To Major Highways And Public Transportation, Commuting Is A Breeze. Why Rent When You Can Own? Take Advantage Of This Affordable Opportunity And Schedule Your Viewing Today. (id:60626)
RE/MAX Realty Services Inc.
5417, 15 Sage Meadows Landing Nw
Calgary, Alberta
BEAUTIFUL TOP FLOOR, 3-BEDROOMS | 2 FULL BATHROOMS | 1 HEATED UNDERGROUND TITLED PARKING | LARGE BALCONY |Immaculate & Spacious 3-Bedroom Condo – A Must-See!Welcome to your new home! This top-floor 3-bedroom condo is in pristine condition, offering a spacious and modern living space perfect for comfort and style. Featuring two full bathrooms with granite countertops and stylish LVP flooring throughout, this home combines elegance with convenience.The fully upgraded kitchen boasts sleek grey cabinets, a central island with granite countertops, and high-end stainless steel appliances. For added convenience, enjoy in-suite laundry and one heated underground titled parking for both security and comfort. Additional rental stalls are available as well.With soaring 9-foot ceilings and an abundance of natural light, every room feels open and airy. Step out onto the oversized balcony, ideal for summer BBQs and relaxing with friends and family.Location is key with this prime property, situated close to Creekside Shopping Center, Stoney Trail, and a variety of amenities like Co-Op, Walmart, T&T, and Costco. Calgary International Airport is less than 20 minutes away, perfect for frequent travelers. Take advantage of the nearby walking paths and picturesque storm ponds, offering a peaceful outdoor escape.This pet-friendly condo (subject to approval) allows up to two dogs, two cats, or one of each.Don’t miss out on this incredible opportunity to own a stunning top-floor condo in an unbeatable location! Schedule your viewing today and experience the perfect combination of luxury and convenience. (id:60626)
Greater Calgary Real Estate
57 Kennedy Street
Brantford, Ontario
Attention Builders & Contractors! A Truly Rare Find with Tons of Potential on this Lot Located in the Core in the City of Brantford. Plans in Place for Building Two Semi-Detached Homes, Each with 3 Bedrooms, and Previously Approved Permit to Build a Large 1620 Sqft Custom Bungalow Home with 3 Bedrooms + a Large Basement! The NLR Zoning Allows for Many Uses Including Triplexes, Bed & Breakfast Establishment, Child Care Centre, Lodging House, Short Term Accommodation, Place of Worship & Much More. Just off of the West Street / Henry St / Clarence St Intersections. Very Upscale Street With Many Houses Surrounding with Tons of Character. Build the Home of Your Dream at an Affordable Cost! Click on the Multimedia Video to View a Video Tour of the Property! (id:60626)
Right At Home Realty Brokerage


