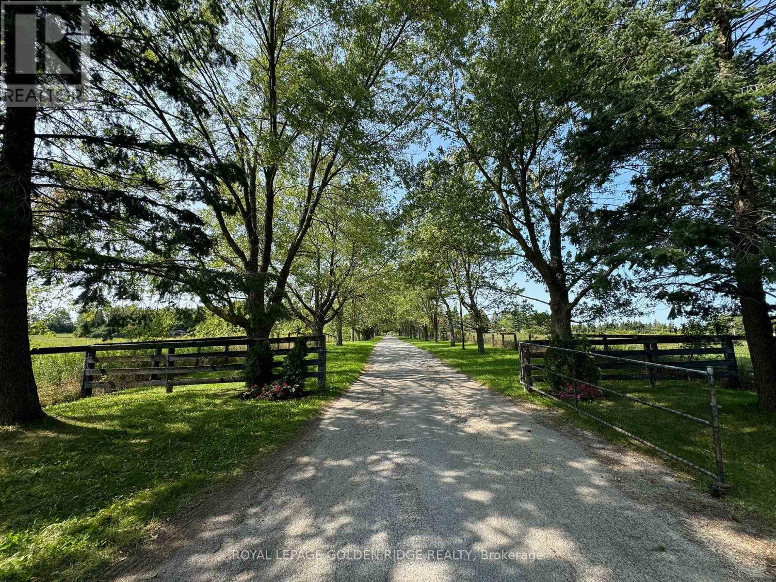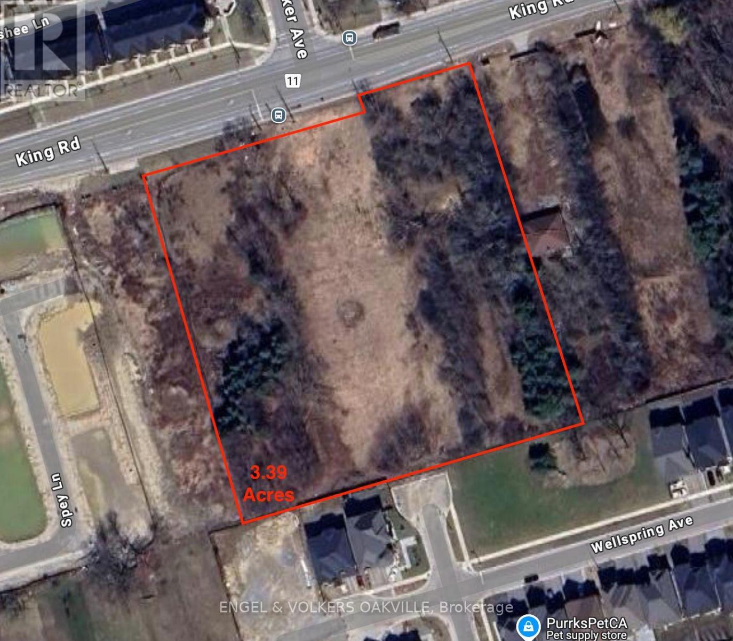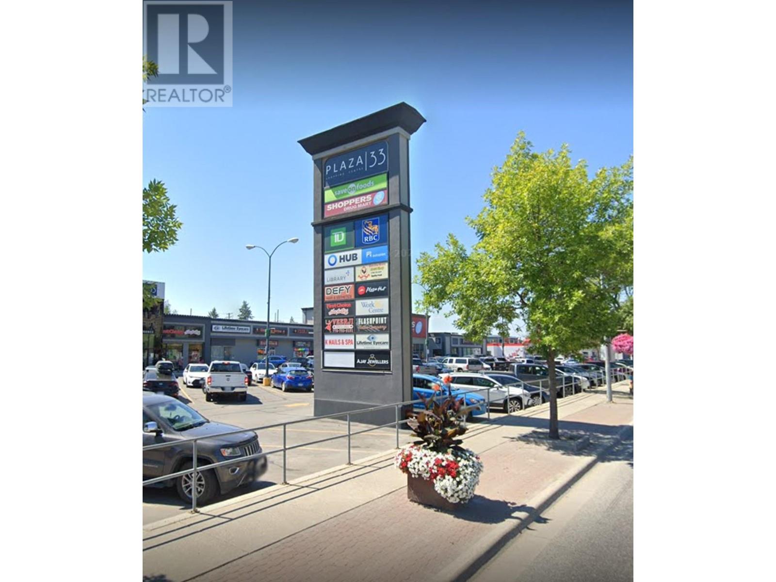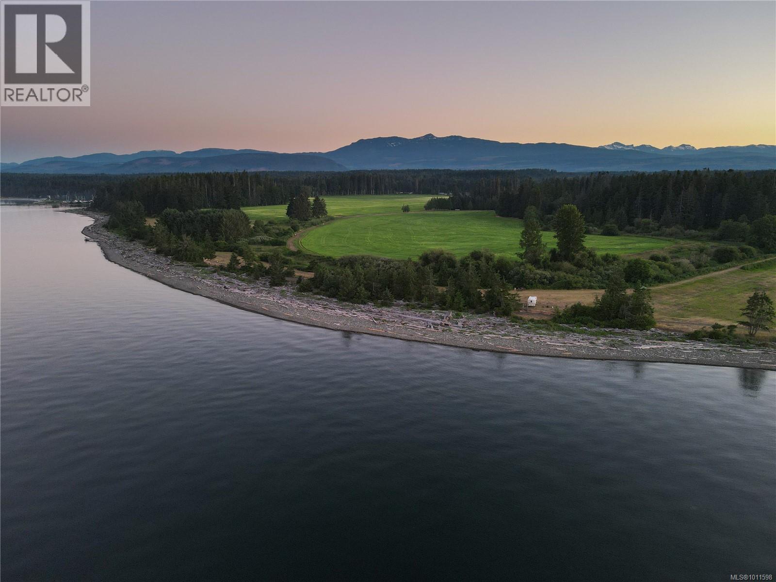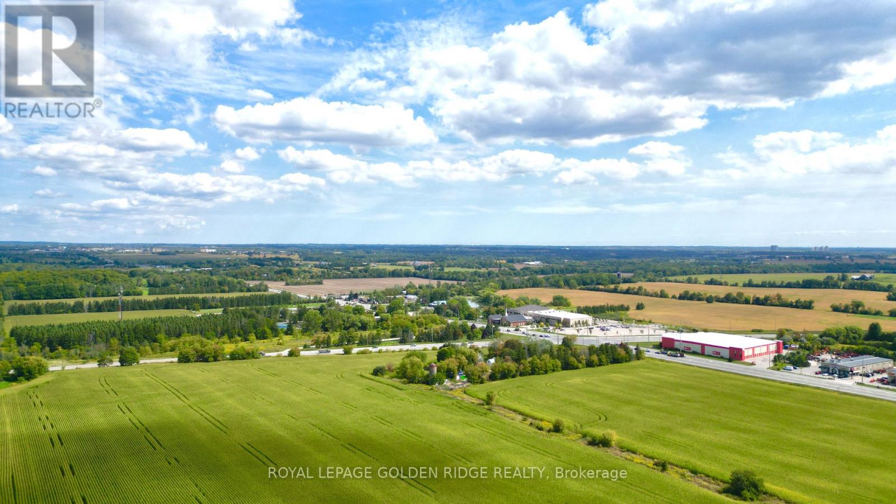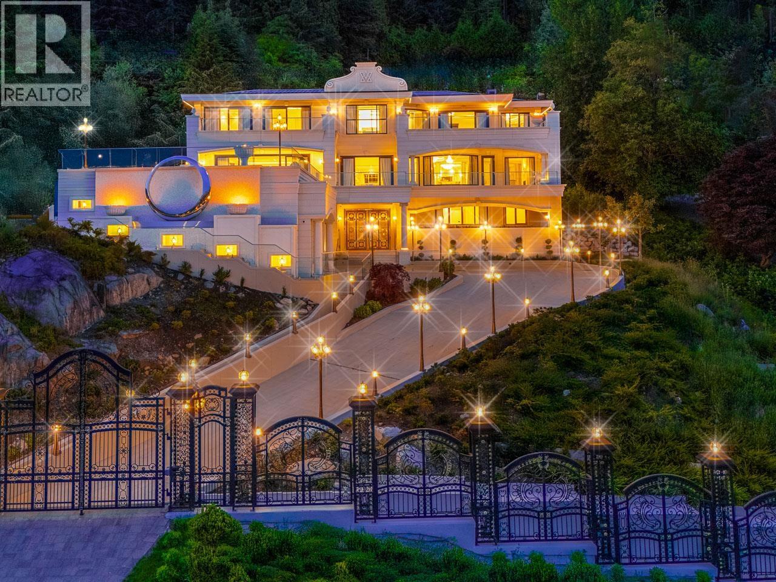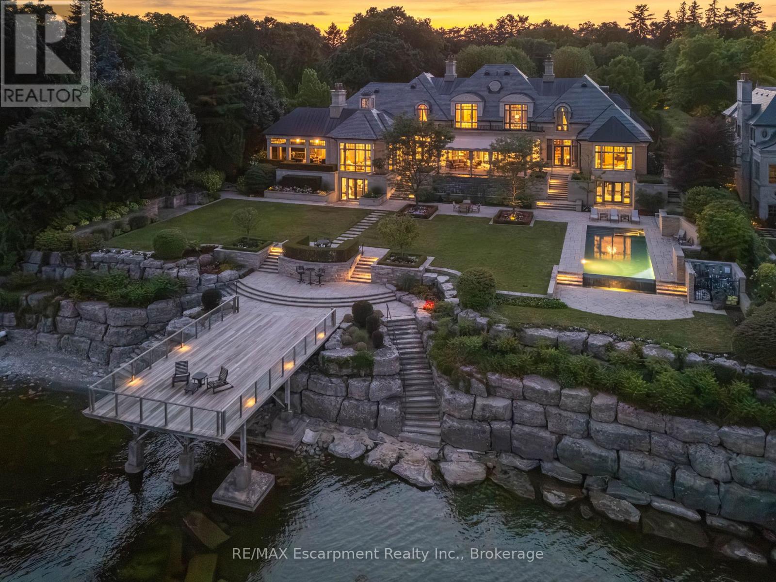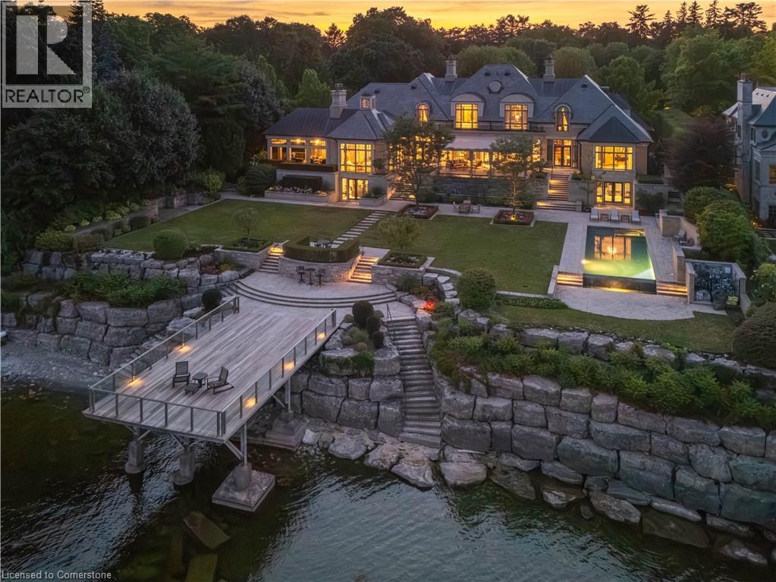13682 Warden Avenue
Whitchurch-Stouffville, Ontario
Location, Location, Location!Corner lot located on two main roads with heavy traffic, 25.41 acres beautiful land with one detached 6 bedroom house, two Outside Buildings With 2 Bedroom Apartments Each. 23 Stall Paddocks,ravine,and pond.4 MINUTES to Hwy 404,just south of Whitchurch Highlands Public School, great opportunity to investment. (id:60626)
Royal LePage Golden Ridge Realty
249-285 King Road
Richmond Hill, Ontario
Discover this exceptional and rare 3.39-acre parcel(s) of land, zoned GC2, ideally located in the ever so vastly expanding area of Oak Ridges in Richmond Hill near the intersection of Kind Rd & Yonge St. This prime development site offers tremendous potential for various commercial and residential ventures, making it perfect for investors and developers looking to capitalize on the area's growth. Dont miss this rare opportunity to invest in one of Richmond Hill's most sought-after areas. N10307447 **EXTRAS** 4 consecutive lots. Selling as whole, without separation. Land renderings available for view. (id:60626)
Engel & Volkers Oakville
6011 Country Hills Boulevard Ne
Calgary, Alberta
Click brochure link for more details. This property represents a rare and strategic opportunity for investors, developers, and infrastructure specialists to capitalize on Calgary’s northeast expansion. Located at 6011 Country Hills Boulevard NE, the site is positioned within one of the city’s most active development zones, surrounded by thriving master-planned communities such as Cornerstone, Skyview Ranch, and Cityscape. With subdivision plans already underway and multiple purchase contracts in place, this offering presents a compelling opportunity for a wide range of purchaser groups. Servicing and infrastructure companies will find immediate value in completing the required work to bring the site to full buildout, while developers and investors can benefit from stepping into a partially advanced development process that significantly reduces lead time and mitigates early-stage risk. Whether the goal is near-term execution or long-term strategic positioning, the property’s scale, location, and planning momentum make it a standout opportunity in Calgary’s northeast growth corridor. (id:60626)
Honestdoor Inc.
1775 Ridge Road W
Oro-Medonte, Ontario
Welcome to this exquisite waterfront estate nestled on sprawling 10 acres. The palatial mansion is truly a masterpiece, offering breathtaking vistas of Kempenfelt Bay on Lake Simcoe. Boasting expansive views of blue water, complemented by a range of luxe amenities. Featuring garage space for 8-cars, an indoor pool and spa, an outdoor pool and meticulously terraced grounds and tennis court. Boathouse with a finished loft and separate 3-bedroom gate house ensure ample space for guests, Designer interiors impress with gorgeous custom chef's kitchen. The primary suite offers an enormous walk-in closet, dressing room and spa-like bathroom. Towering trees line the winding drive that leads to this private oasis, located just a 1-hour drive from Toronto and 10 minutes to private airport. With 385 feet of shoreline, a private pier and unparalleled beauty both inside and out, this waterfront estate is truly a dream come true. **EXTRAS** Local Lake Simcoe Regional Airport supplies full service for private jets, helicopters and charters. Situated in the historic hamlet of Shanty Bay, one of Ontario's most desired areas for country homes and private waterfront estates. (id:60626)
RE/MAX Hallmark York Group Realty Ltd.
195 & 301 33 Highway W
Kelowna, British Columbia
Plaza 33, a well-established, income-producing shopping centre strategically located along Highway 33 in Kelowna, BC. This highly visible and accessible property serves as a key commercial hub for Rutland. Over 85% of the leasable area is occupied by AAA national and regional tenants, including Save-on-Foods, Shoppers Drug Mart, TD Bank, RBC, Pizza Hut, Hub Insurance, Dynacare Valley Medical Lab and the Okanagan Regional Library. This exceptional tenant mix ensures stable, diversified income and minimal vacancy risk. In addition to its strong cash flow, Plaza 33 offers significant long-term upside. The City of Kelowna's OCP 2040 supports the development of a twelve-storey building on the site, providing excellent potential for future redevelopment and capital appreciation. (id:60626)
Century 21 Coastal Realty Ltd.
26 8th Concession Road
Burford, Ontario
Prime 94-Acre Development Opportunity – Strategic Location with Expansion Potential. This 94-acre site offers investors and developers an exceptional opportunity to capitalize on a high-growth market with strong long-term potential. Designated as General Employment Lands under the New Official Plan, this property would support a wide range of industrial and commercial uses. It also includes a 2346 sq. ft. residential dwelling, ideal for interim use or redevelopment. Strategically located at the southeast corner of Bishopsgate Road and 26 8th Concession Road, the property boasts approximately 1684 feet of frontage on 8th Concession Road and 484 feet of frontage on Bishopsgate Road. The Current access to HWY 403 is from the Rest Acres Road ramps with future cloverleaf off of Bishopsgate road slated to be completed. This provides direct connectivity to the GTA, London, Windsor, Kitchener-Waterloo/Cambridge, and U.S. border crossings at Detroit and Buffalo. The surrounding area has experienced substantial value growth, driven by ongoing industrial and mixed-use development. The site is well-positioned near Brantford’s expanding residential base as well as Burford's future growth potential ensuring access to a strong local labour pool and proximity to a wide range of amenities and major corporate tenants. An additional 10 acres may also be available for purchase, already zoned M3, offering further scale and convenience for immeditate development. (id:60626)
RE/MAX Twin City Realty Inc
26 8th Concession Road
Burford, Ontario
Prime 94-Acre Development Opportunity – Strategic Location with Expansion Potential. This 94-acre site offers investors and developers an exceptional opportunity to capitalize on a high-growth market with strong long-term potential. Designated as General Employment Lands under the New Official Plan, this property would support a wide range of industrial and commercial uses. It also includes a 2346 sq. ft. residential dwelling, ideal for interim use or redevelopment. Strategically located at the southeast corner of Bishopsgate Road and 26 8th Concession Road, the property boasts approximately 1684 feet of frontage on 8th Concession Road and 484 feet of frontage on Bishopsgate Road. The Current access to HWY 403 is from the Rest Acres Road ramps with future cloverleaf off of Bishopsgate road slated to be completed. This provides direct connectivity to the GTA, London, Windsor, Kitchener-Waterloo/Cambridge, and U.S. border crossings at Detroit and Buffalo. The surrounding area has experienced substantial value growth, driven by ongoing industrial and mixed-use development. The site is well-positioned near Brantford’s expanding residential base as well as Burford's future growth potential ensuring access to a strong local labour pool and proximity to a wide range of amenities and major corporate tenants. An additional 10 acres may also be available for purchase, already zoned M3, offering further scale and convenience for immeditate development. (id:60626)
RE/MAX Twin City Realty Inc
4692 Regent Rd
Oyster River, British Columbia
Shelter Point Farms is a truly iconic property offering a once in a lifetime opportunity to own a generational property with near endless opportunities. Composed of 98,000 SQFT of buildings on 338 acres spread across 6 titles of land with 1,000+/- feet of riverfront and over a mile of walk on oceanfront. All of these 6 titles rest atop a nearly endless aquifer of incredibly pristine water. The land is immensely fertile and is under irrigation from 7 wells producing between 25 and 750 gallons per minute. This phenomenal estate enjoys the longest stretch of privately owned oceanfront on the entire East Coast of Vancouver Island, come have a walk and imagine the possibilities. (id:60626)
Engel & Volkers Vancouver Island North
3658 Stouffville Road
Whitchurch-Stouffville, Ontario
Location, Location, Location! great opportunity for future development. Corner 45 acres land located on Stouffville Rd/Kennedy,Great Investment In The Fast Growing Community Of Stouffville MINUTES to Hwy 404, Farm House(as is) surrounded by trees. (id:60626)
Royal LePage Golden Ridge Realty
1121 Crestline Road
West Vancouver, British Columbia
A REMARKABLE COLLABORATION BETWEEN AV BRAND, THE LEGENDARY ITALIAN FASHION DESIGNER, STEFANO RICCI, AND DAVID CHRISTOPHER, HAVE CREATED A NEW BENCHMARK IN LUXURY, A LEGACY PROPERTY SURPASSING ALL OTHERS WITH INCOMPARABLE QUALITY, DESIGN AND DETAIL. This incredible property offers the ultimate in refined luxury, providing unequaled quality of life for day-to-day living and sophisticated entertaining for guests from every corner of the Globe. Architectural highlights include grand foyer with 38ft ceiling and 24ft X 8ft hand-built leaded-glass ceiling dome with elegant curved twin marble stairway leading to main and upper floors. Spanning three meticulously crafted levels, each floor offers panoramic views of Downtown, Lions Gate Bridge and Stanley Park. Please allow three hours per showing. (id:60626)
Royal Pacific Lions Gate Realty Ltd.
2054 Lakeshore Road E
Oakville, Ontario
2054 Lakeshore Rd. East is one of Oakville's finest lakefront estates.Situated on 1.6 acres & 166 ft of pristine shoreline, complete with deck & stairway access to the water. Designed by renowned architect Gren Weis & brought to life by the exceptional craftsmanship of Coulson Fine Homes.This magnificent 7-bdrm, 13-bath home spans an impressive 19,210 sq ft living space.Step into the grand formal entrance where limestone cast walls create a dramatic first impression serving as a prelude to the extraordinary spaces beyond.The residence showcases 12 ft ceilings on the main level, Brazilian walnut flooring thru-out & custom cabinetry adorns this remarkable home.The estate features an expansive living & dining rm w/breathtaking water views, perfect for intimate gatherings or grand celebrations.Step outside to the covered terrace where you can relax to the sounds of the "Bellagio" inspired fountains & waterfall.The gourmet open-concept kit.flows effortlessly into the fam.rm where water views & fp create a relaxed & comfortable space.The lower-level transforms into an entertainer's paradise, w/a state-of-the-art home theater, gym w/direct access to the infinity edge pool,steam room,golf simulator, wine cellar, billiards area w/rec room & catering kit.A private 2-bdrm nanny suite w/sep. entrance provides additional flexibility.An elevator gives you convenient access to all 5 levels of this thoughtfully designed home.The outdoors offers multiple entertaining areas nestled within the manicured landscaped grounds, the lakefront deck & poolside.The power screened sunroom offers 3 season enjoyment.His & Hers double car garages to accommodate 4 vehicles w/additional parking for 20 more on the circular driveway & auxiliary prkng areas-perfect for hosting memorable events.This waterfront estate represents more than just a home it's a lifestyle statement and every detail is curated to create an environment of uncompromising luxury and comfort. LUXURY CERTIFIED. (id:60626)
RE/MAX Escarpment Realty Inc.
RE/MAX Escarpment Realty Inc
2054 Lakeshore Road E
Oakville, Ontario
2054 Lakeshore Rd. East is one of Oakville's finest lakefront estates.Situated on 1.6 acres & 164.22 ft of pristine shoreline, complete with deck, & stairway access to the water. Designed by renowned architect Gren Weis & brought to life by the exceptional craftsmanship of Coulson Fine Homes.This magnificent 7-bdrm, 13-bath home spans an impressive 19,210 sq ft.Step into the grand formal entrance where limestone cast walls create a dramatic first impression serving as a prelude to the extraordinary spaces beyond.The residence showcases 12 ft ceilings on the main level, Brazilian walnut flooring thru-out & custom cabinetry adorns this remarkable home.The estate features an expansive living & dining rm w/breathtaking water views, perfect for intimate gatherings or grand celebrations.Step outside to the covered terrace where you can relax to the sounds of the Bellagio inspired fountains & waterfall.The gourmet open-concept kit.flows effortlessly into the fam.rm where water views & fp create a relaxed & comfortable space.The lower-level transforms into an entertainer's paradise, w/a state-of-the-art home theatre, gym w/direct access to the infinity edge pool, steam room, golf simulator, wine cellar, billiards area w/rec room & catering kit.A private 2-bdrm nanny suite w/sep. entrance provides additional flexibility.An elevator gives you convenient access to all 5 levels of this thoughtfully designed home.The outdoors offers multiple entertaining areas nestled within the manicured landscaped grounds, the lakefront deck & poolside.The power screened sunroom offers 3 season enjoyment. His&Her double car garages to accommodate 4 vehicles w/additional parking for 15 more on the circular driveway & auxiliary prkng areas-perfect for hosting memorable events.This waterfront estate represents more than just a home it's a lifestyle statement where every detail has been carefully curated to create an environment of uncompromising luxury & comfort. LUXURY CERTIFIED. (id:60626)
RE/MAX Escarpment Realty Inc.

