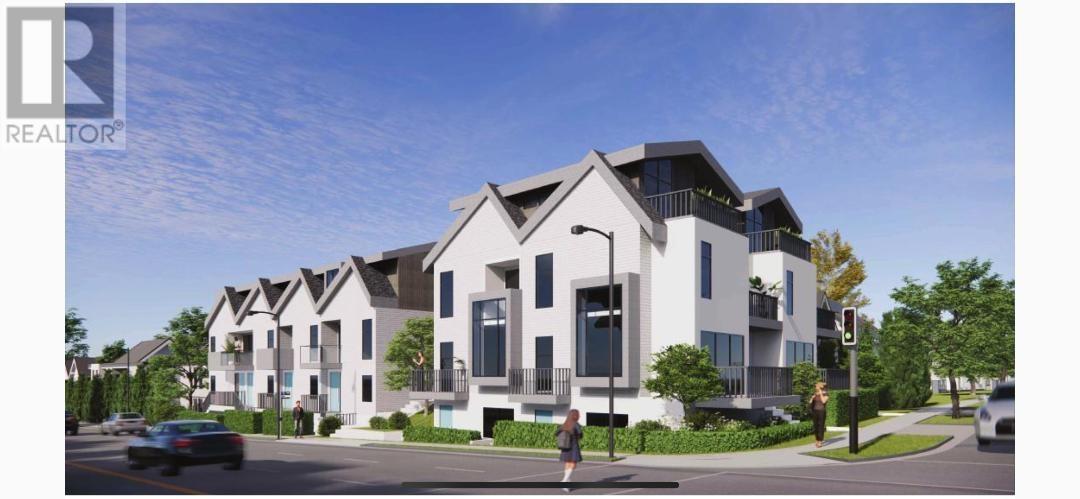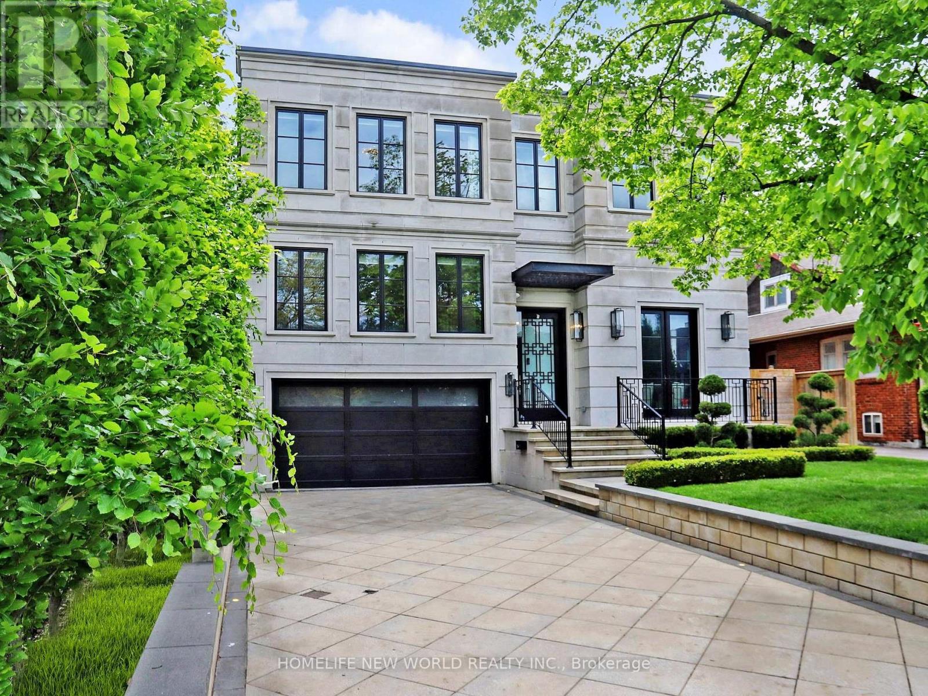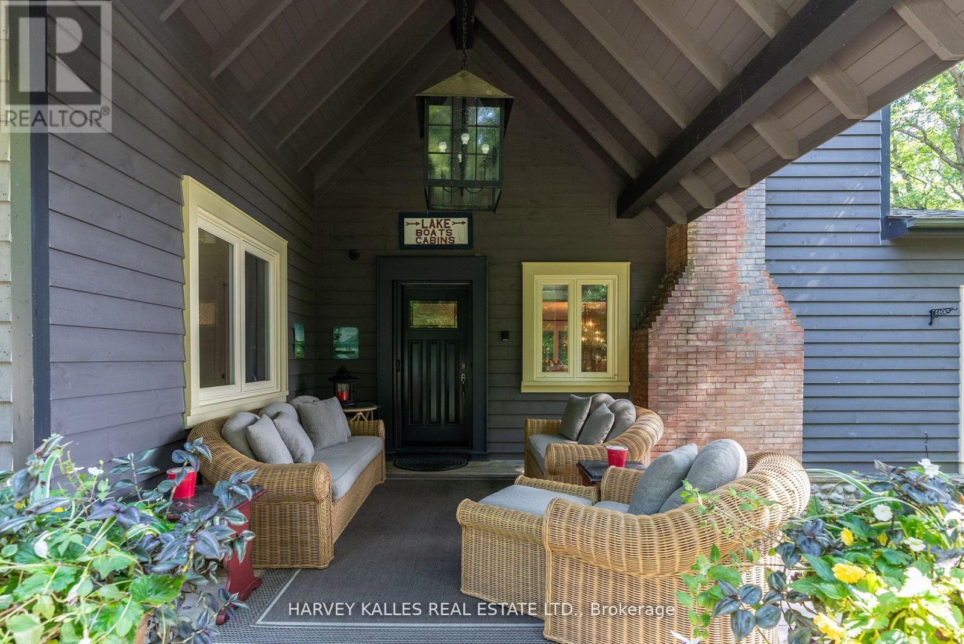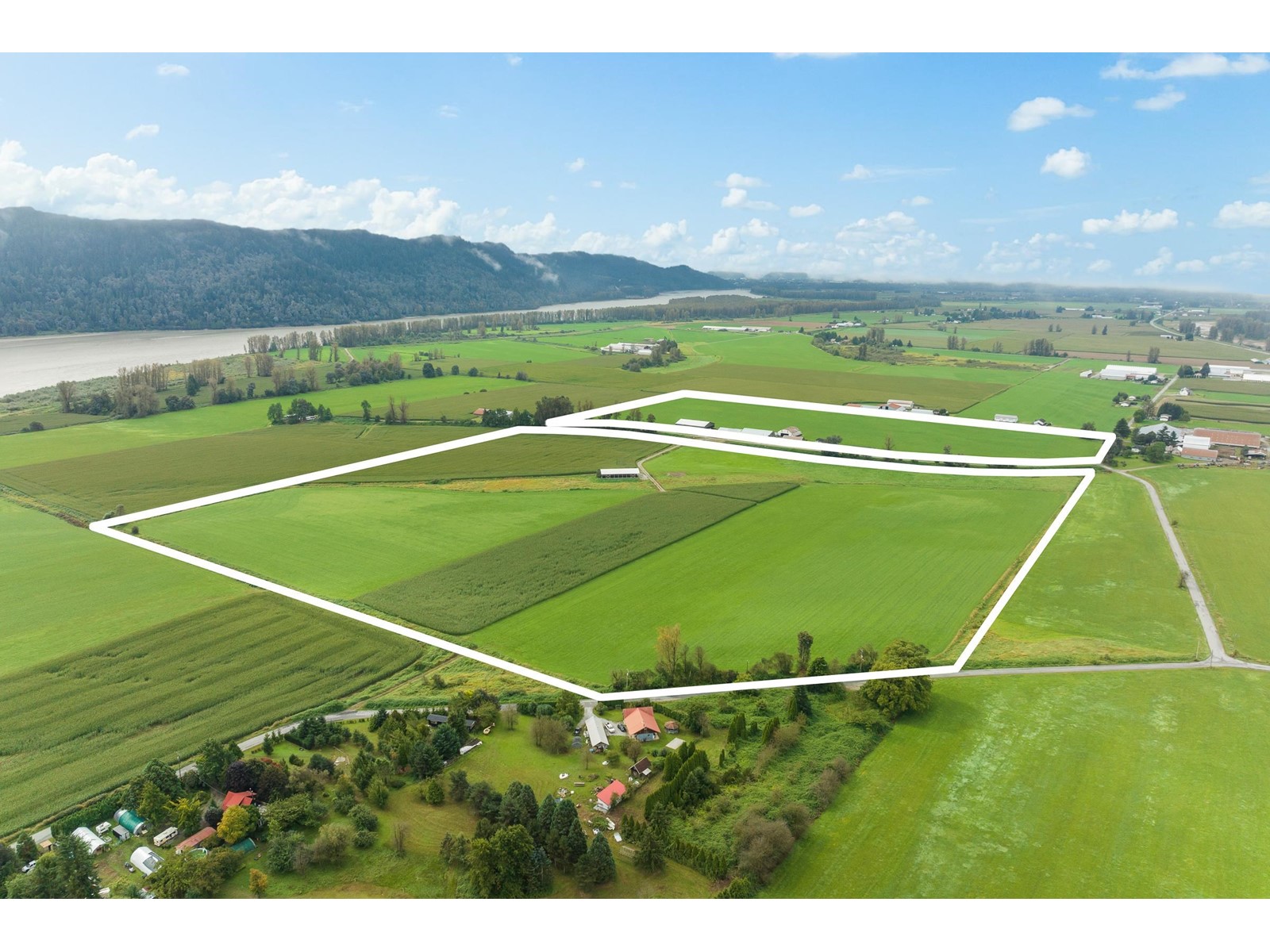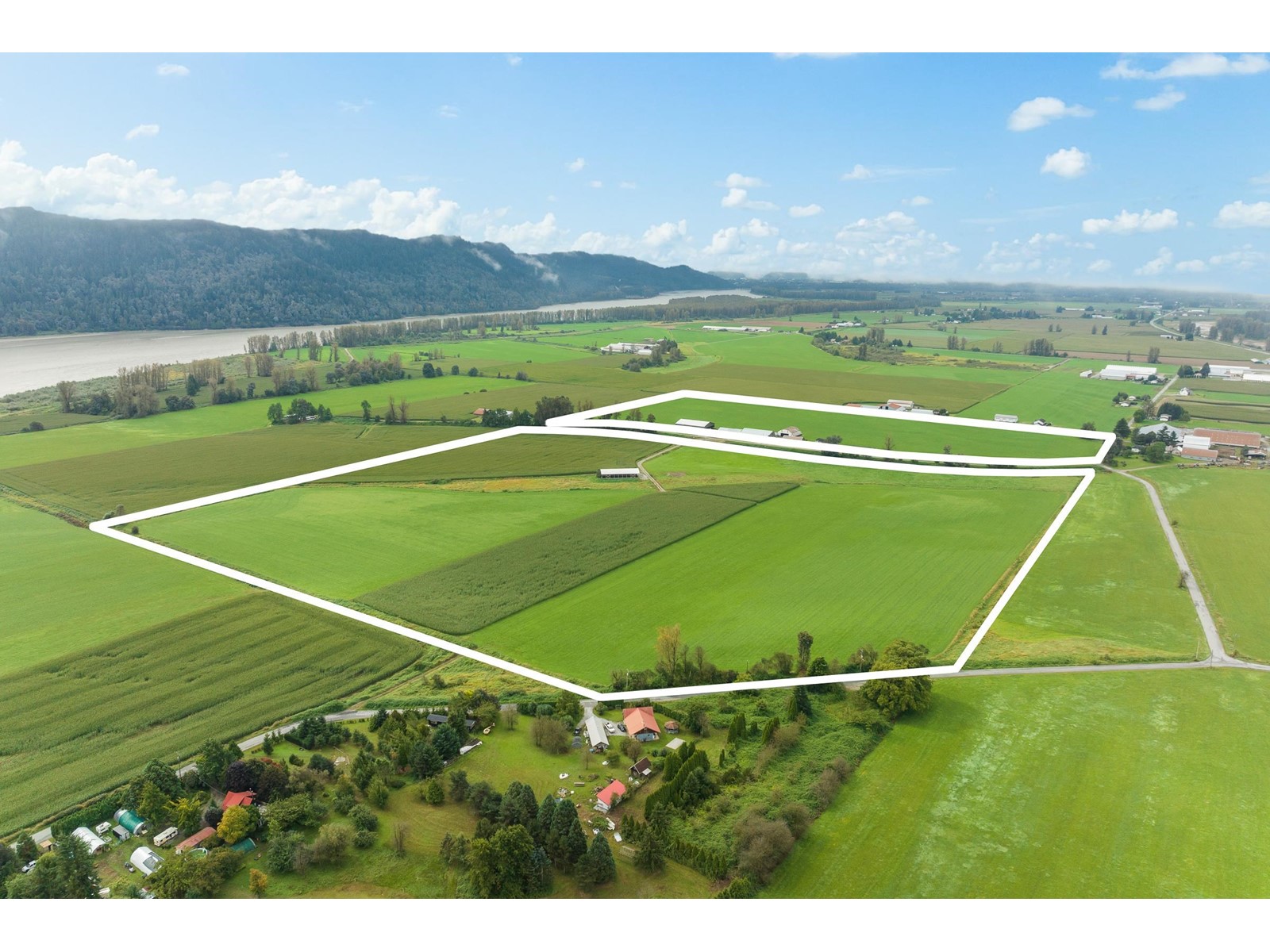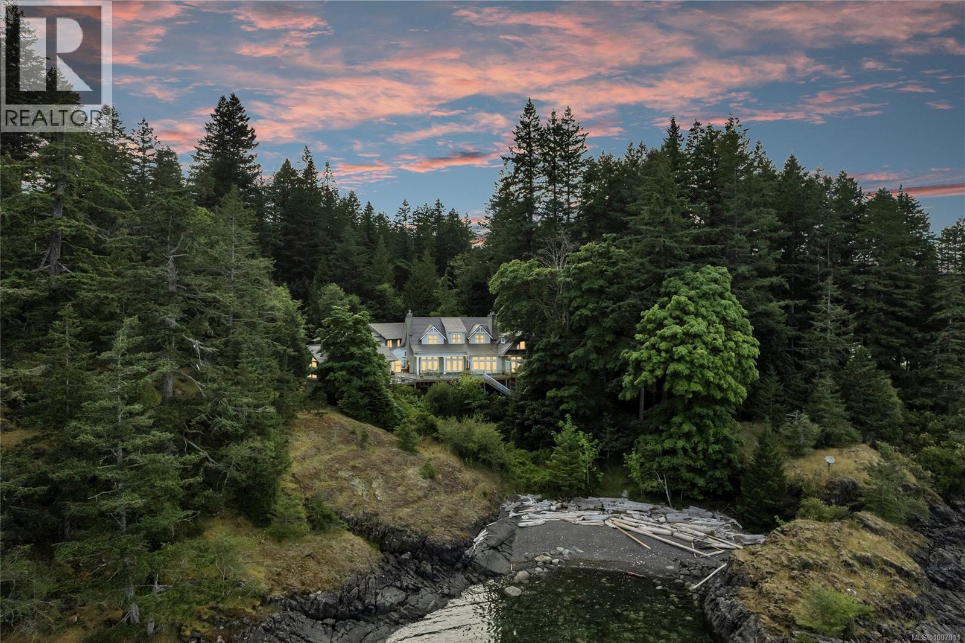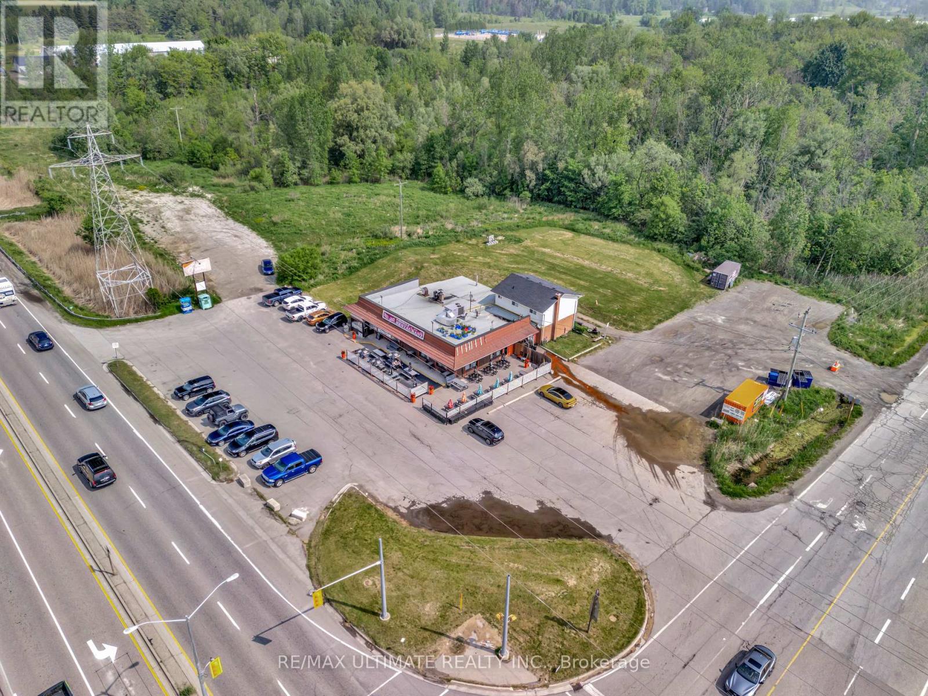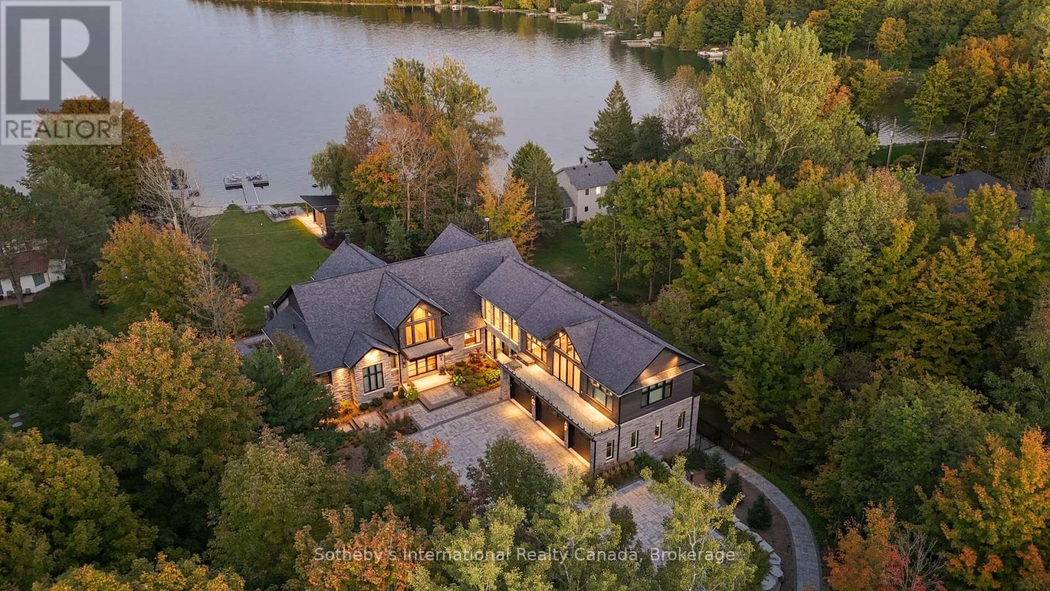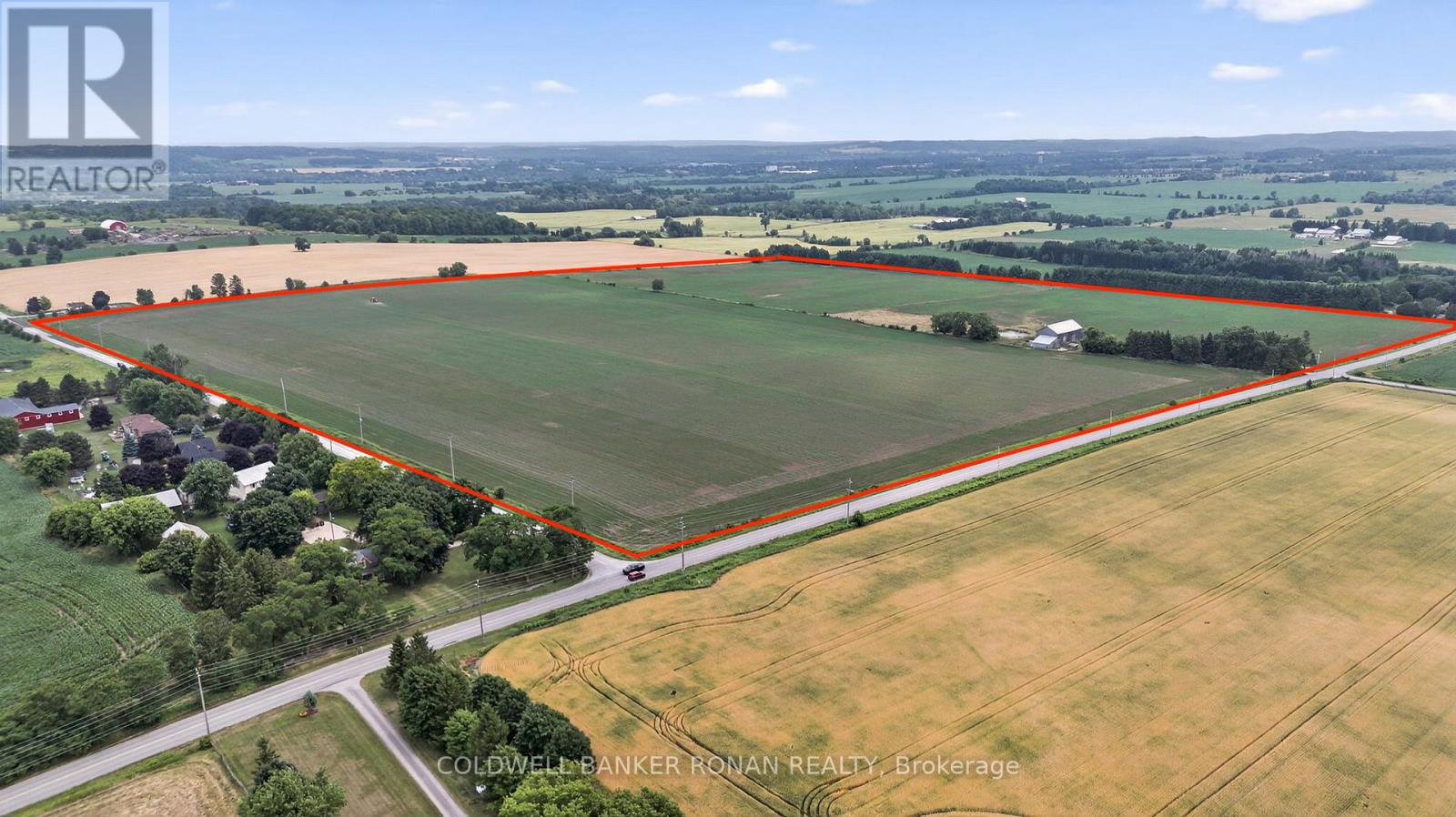148 Highland Crescent
Toronto, Ontario
Fully Reimagined Design And Finish By Famed Richard Wengle Architect. Nestled South Of York Mills On Most Sought After Highland Cres. The Epitome Of Elegance And Contemporary Flair. Absolutely No Detail O/Looked. Over 8,500 Sf Of Luxe Liv Space. Timeless Red Brick And Stone Exterior. Extensive Macassar Millwork T/O. Gourmet Bellini Kitchen W/Island, Breakfast Area & W/Out To Terrace. Fabulous Grand Foyer W/Hotel Like Ambiance And Architectural Staircase. Main Floor Library W/Custom Built-Ins And Custom Glass And Iron Doors. Multiple Fireplaces. Priv. Prim Bedroom Retreat W/Lavish 7Pc Ens, Fireplace And H+H Expansive Closets. Exceptional L/L Boasts W/Up To Gardens, Gym, State Of The Art Theatre, Wine Cellar, Rec Rm, Nanny Suite W/Kitchenette. Worthy Of Architectural Digest. Steps To Renowned Schools, Granite Club, Parks And Shops At York Mills/Bayview. (id:60626)
RE/MAX Realtron Barry Cohen Homes Inc.
1010 W 57th Avenue
Vancouver, British Columbia
Developers and Investors: this property is an Eight-Townhouse development project. DP is approved by city of Vancouver! This saves 2-3 years of investment time! With seller's free Architectural drawing, you can start to build right away. Or buy it now hold since the the property is tenanted with good rental income. Please don't disturb the tenants. Best neighbourhood, Best School catchment, Fast turn-over investment opportunity! Call agent for details. (id:60626)
Ra Realty Alliance Inc.
154 Yonge Boulevard
Toronto, Ontario
Welcome to 154 Yonge Blvd, a rare opportunity to own a custom-built luxury home! This residence offers over 7,200 sq.ft. of flawless design and craftsmanship in one of Toronto's most prestigious neighbourhoods, Bedford Park-Nortown. Meticulously built by Saaze with interiors by renowned designer Robin Nadel, the home combines timeless architecture with modern living. From the soaring 14-ft ceilings, oak rift-cut hardwood floors, and elegant panel detailing, every finish speaks sophistication.The main floor boasts a grand living and dining space and an executive office. An open-concept family room flows seamlessly into a designer kitchen featuring a La Cornue stove, a marble waterfall island, and a full suite of integrated Wolf/Sub-Zero appliances. These elegant spaces are perfect for both entertaining guests and comfortable everyday living. Upstairs, the primary retreat includes a spa-inspired 6-piece ensuite, walk-in closets, and a private balcony. All additional bedrooms offer their own ensuites and custom cabinetry. Each room is designed to provide privacy and comfort for family or guests. The walkout basement is an entertainment haven, featuring a full theatre, gym, recreation room, wet bar, and wine cellar. It opens out to a resort-style backyard with a saltwater pool, an outdoor kitchen, and lush greenery. This lower level seamlessly blends indoor and outdoor living, making it ideal for hosting gatherings or enjoying family time. A true statement of custom perfection complete with elevator access to all levels, a heated driveway, and built-in smart systems throughout. (id:60626)
Homelife New World Realty Inc.
Unit 2 - 2045 Muskoka Rd 118w
Muskoka Lakes, Ontario
Family Cherished Waterfront Cottage On Wyldewood Road, One of Lake Muskoka's Finest Locations In The Sought After Village Of Beaumaris. Wrapped In Nature, Its Picturesque Setting With Two Running Streams, Mature Trees, Exposed Canadian Shield, Offers A True Muskoka Feel And Experience. Tree Lined whimsical Wyldewood Road Makes For A Perfect Entrance To The Much Loved And immaculately Maintained 7 Bedroom Cottage Sited Perfectly In Its Own Private Bay. Gentle Slope To The Lake, Permanent 60Ft Dock, Clean/Clear/Shallow Shoreline With Sandy Bottom Makes For Easy Water Access. Stunning Lake Views, All Day Sun And Breathtaking Sunsets - This Is A Rare And Exceptional Property! Features Include - Approx 407.0 Linear Feet of Waterfront, 4 Acres Of Land PLUS Partial Ownership Of Adjacent 96 Acres (Cannot Be Developed For Optimal Privacy), Fast Sewage Treatment Plant, 400Amp Service, Irrigation System, On Demand Hot Water, Central Vac, New Roof, Double Laundry, Multiple Outdoor Sitting/Dining Areas, Oversized Parking For Guests, Storage Shed, Granite Steps, Fireplace, Main Floor Bedroom/Bathroom. An Absolute Pleasure To Show And Thank You In Advance For Your Interest In "The Grey House" Circa 1920 An Original Muskoka Summer Home Stepped Back In Time, Filled With Memories Past and Present! Conveniently Located Minutes Between The beautiful Cottage Towns Of Port Carling And Bracebridge - Hospital, Shopping, Dining, Theatre, Downtown, Markets And Easy Access To HWY 11 - Perfect Location For The True Muskoka Cottage Experience! (id:60626)
Harvey Kalles Real Estate Ltd.
10 Spalding Drive
Brantford, Ontario
Stand-alone 49,846sf Industrial building on 2.842 acres. Located in diverse Commercial & Industrial node with both transit and nearby walkable employee amenities (Tim Hortons, McDonald’s, Starbucks, Shoppers drug Mart, Sobeys, and many others). Traffic free shipping route to Highway 403 via Rest Acres Road. Flexible, General Employment (GE) Zoning. Two storey office buildout approx. 4,329 sf, with employee areas - lunch room, training rooms and washrooms. Warehouse/production space with 4 dock doors and Large 16ft tall drive in door. Building was constructed in 2 sections, one approximately 16,000 sf with 16’4” ceiling height under joist, the larger 25,000 sf section 21’ ft height under joist. Larger section has 2 bridge cranes: 5 Ton (45ft in width) & 2 Ton bridge crane, 3,000amp, 480 v power service, substantial 600 V power distribution throughout. Paved yard secure with drive in slide gate access. Cellular tower lease in place until June 30th, 2030. (id:60626)
RE/MAX Twin City Realty Inc
8713 Howell Road
Mission, British Columbia
105.5 acres with 2 homes & multiple barns in Deroche! The main home, updated throughout the years, boasts 5 bedrooms, 2 bathrooms, and spacious living and family areas. Enjoy relaxation and entertainment on the covered deck and above-ground pool with its own deck space. The house features a high-efficiency oil furnace, double-pane windows, hardie board siding, and stainless steel appliances. The basement holds potential for a suite. You'll be impressed with the country views from every window! A 10-year old double-wide mobile home on the property features a dream kitchen, 3 bedrooms, 2 bathrooms, deck, patio, and single garage. The primary bedroom boasts a walk-in closet and a four-piece ensuite with a luxurious soaker tub. 196' x 128' main barn with 100 stalls, a 72' x 120' triple bay bunker, a 70' x 65' quonset barn, a 26' x 70' shop, and a 50' x 100' manure pit. Double 6 DeLaval parlour with a 2,000 US Gallon milk tank. Situated on a no-through street, this expansive provides ultimate privacy! (id:60626)
B.c. Farm & Ranch Realty Corp.
8713 Howell Road
Mission, British Columbia
105.5 Acres with 2 Homes & Multiple Barns in Deroche! The main home, updated throughout the years, boasts 5 bedrooms, 2 bathrooms, and spacious living and family areas. Enjoy relaxation and entertainment on the covered deck and above-ground pool with its own deck space. The house features a high-efficiency oil furnace, double-pane windows, Hardie board siding, and stainless steel appliances. The basement holds potential for a suite. You'll be impressed with the country views from every window! A 10-year-old double-wide mobile home on the property features a dream kitchen, 3 bedrooms, 2 bathrooms, deck, patio, and single garage. The primary bedroom boasts a walk-in closet and a four-piece ensuite with a luxurious soaker tub. 196' x 128' main barn with 100 stalls, a 72' x 120' triple bay bunker, a 70' x 65' quonset barn, a 26' x 70' shop, and a 50' x 100' manure pit. Double 6 DeLaval parlour with a 2,000 US gallon milk tank. Situated on a no-through street, this expansive acreage provides ultimate privacy! (id:60626)
B.c. Farm & Ranch Realty Corp.
1790 Hyacinthe Bay Rd
Quadra Island, British Columbia
Unprecedented oceanfront estate! Overlooking the waters of Hyacinthe Bay on the east coast of Quadra Island, this 8.77 acre property features an oceanfront main residence fronted by a spacious deck, a duplex oceanfront guest residence, a four car garage with large 1 bedroom upper suite, a unique 1 bedroom with loft guest cabin, a boathouse, and a dock with power. The driveway opens into a circular paving stone parking area, with the garage to the right and the main residence to the left. Down a small path between the two is the guest duplex. A large path leads from the main residence and parking area through the lawn to the small guest cabin and then to the boathouse and dock. The property has been lightly landscaped near the living areas but is mostly in its natural state. The 7,315sqft, three floor main residence was built to accommodate a bed and breakfast, and as such has many extra touches which elevate the luxuriousness and comfort. The quality of material and build is immediately apparent, with attractive blond wood trim throughout the home and touches such as built-in units, transom windows over most of the doors, fireplaces in each bedroom, and a state-of-the-art kitchen. All custom-built by a respected local builder and reflecting a masterwork of design and craftsmanship. With approx. 1792ft of oceanfront, the property takes in two bays and overlooks two islets separated by a small channel from the property. There is an oyster lease in this channel, visible at low tide. This is an amazing area for kayaks and paddle boards. This home is made for multi-generational living and for large groups to enjoy. With the addition of the other buildings on the property, this would be ideal as a corporate retreat for entertaining guests and/or for hosting staff, or running as a business that offers retreats of various kinds (kayaking tours, yoga retreats, relaxation weekends, etc). This is one of the most versatile and stunning properties you will find on the islands! (id:60626)
Royal LePage Advance Realty
1480 Highway 6
Hamilton, Ontario
Rarely Available AAA+ Corner on rapidly expanding and ever busier HWY 6 corridor!! Flexible prime parcels to occupy and operate as is, hold for future development opportunities. Total site of +/-13.75 acreage featuring a large residential move-in ready home on 2.81 acre lot with expansive yard backing on to property green space. Corner lot, at HWY 6 & Carlisle Rd is highlighted by the long-standing iconic roadside restaurant, Breezy Corners, sitting on a 1.12 acre lot with ample parking and excellent branding visibility. Perfect for conversion to drive-thru type QSR or similar service on this heavy trafficked corridor. An additional 9.82 acres rounds out this offering with currently vacant farm land ready for future plans. Zoning permits a variety of residential and non-residential uses - contact the City of Hamilton for additional information. Conveniently located minutes to Highway 401 & 403, between Hamilton/Burlington and Guelph. Taxes are the combined total for all the PIN's that form part of the listing. (id:60626)
RE/MAX Ultimate Realty Inc.
194457 Grey 13 Road
Grey Highlands, Ontario
Perched on the shores of Lake Eugenia and minutes from Beaver Valley Ski Club, this 8,100 sq. ft. lakefront retreat blends refined design with relaxed four-season living. Crafted with precision and finished by EM Design, its a home made for gathering, entertaining, and unwinding by the water.The grand entrance opens to a breathtaking great room with vaulted ceilings, floor-to-ceiling windows framing lake views, and a dramatic 48" gas f/p. The chefs kitchen delivers professional appliances, dual dishwashers, a walk-in pantry, wine room, and coffee station. For meals, enjoy a formal dining area for 12 overlooking the lake or a cozy breakfast nook. Just beyond, the Lake Room with stone walls and wood-burning fireplace offers the perfect spot for après-ski evenings.The main-floor primary suite is a private sanctuary with radiant heated, instant screened porch, and spa-inspired ensuite featuring walk-in dressing room, oversized shower, makeup vanity, and Kohler bidet toilet.Above the garage, a 1,500 sq. ft. two-bedroom in-law suite includes a large deck with front-court views. The walkout lower level provides 3 ensuite bedrooms, a fitness room with steam bath, workshop access, laundry, and a 3-piece bath serving the hot tub and lake. The family room is an entertainers dream with pool table, peninsula bar with draft beer, and walkout to a covered outdoor kitchen and lounge with fireplace and TV.Outdoor living is elevated with two composite docks, boat lift, a lakeside cabana, hot tub, and multiple gathering spaces. Smart-home features let you control it all from your phone, making every season effortless. (id:60626)
Sotheby's International Realty Canada
2577 Adjala-Tecumseth Townline
New Tecumseth, Ontario
Beautiful corner farm available in New Tecumseth, offering 100% workable land in a highly sought-after area of investor and developer owned land. One parcel away from Tribute development and overlooking Colgan and Tottenham, this property presents an excellent opportunity for investors, builders, developers or relocating farmers. With great road frontage and development potential, this well-positioned parcel is a rare offering in a rapidly growing area. (id:60626)
Coldwell Banker Ronan Realty
2577 Adjala Tecumseth Townline
New Tecumseth, Ontario
Beautiful corner farm available in New Tecumseth, offering 100% workable land in a highly sought-after area of investor and developer owned land. One parcel away from Tribute development and overlooking Colgan and Tottenham, this property presents an excellent opportunity for investors, builders, developers or relocating farmers. With great road frontage and development potential, this well-positioned parcel is a rare offering in a rapidly growing area. (id:60626)
Coldwell Banker Ronan Realty


