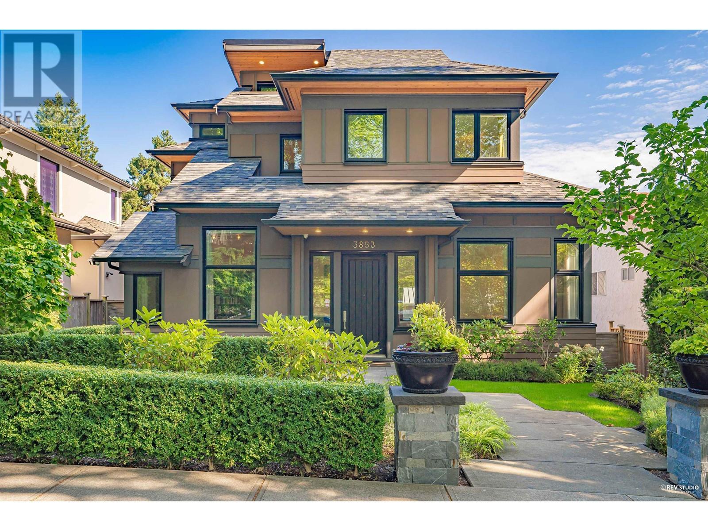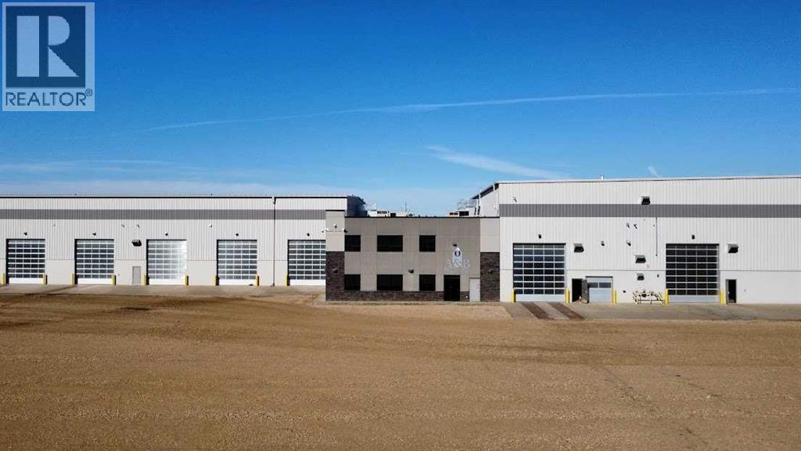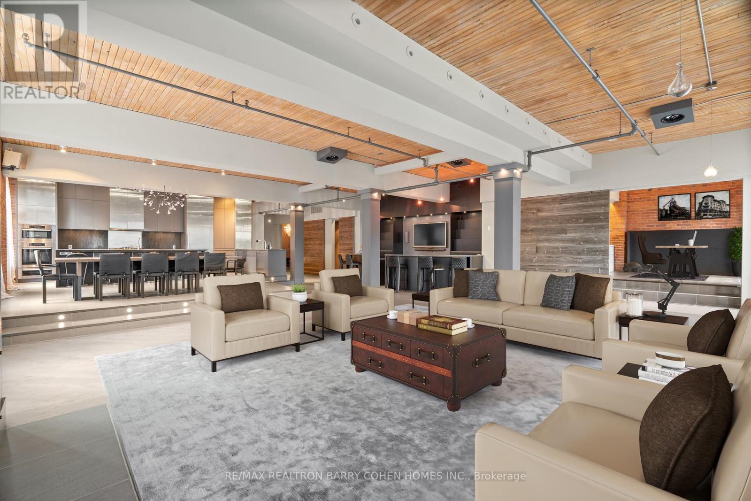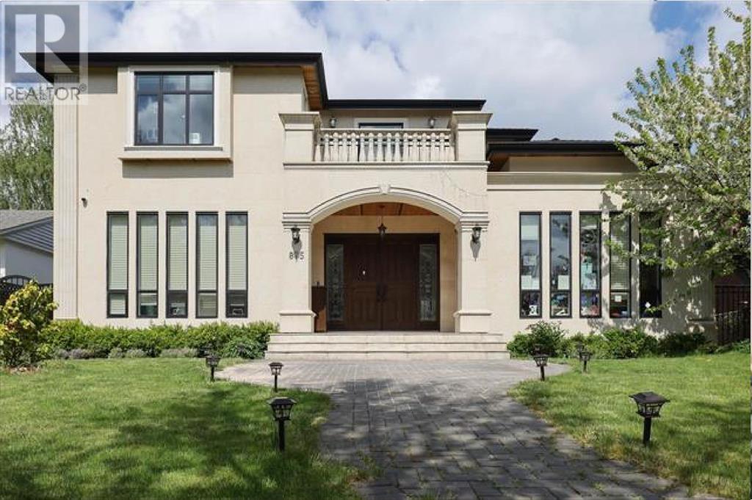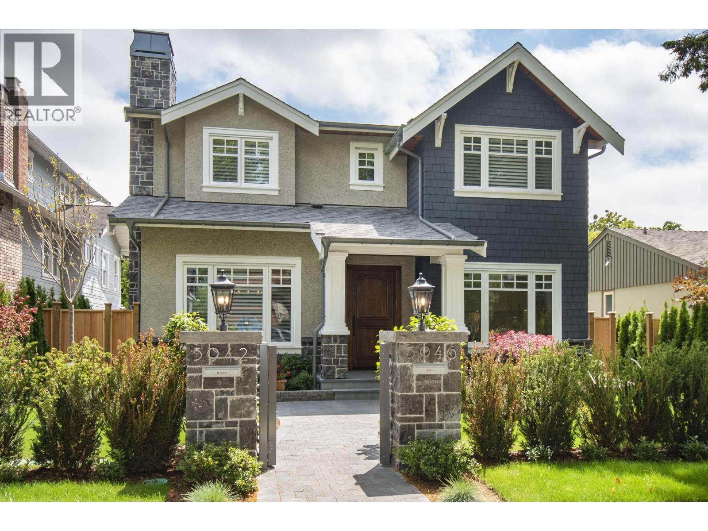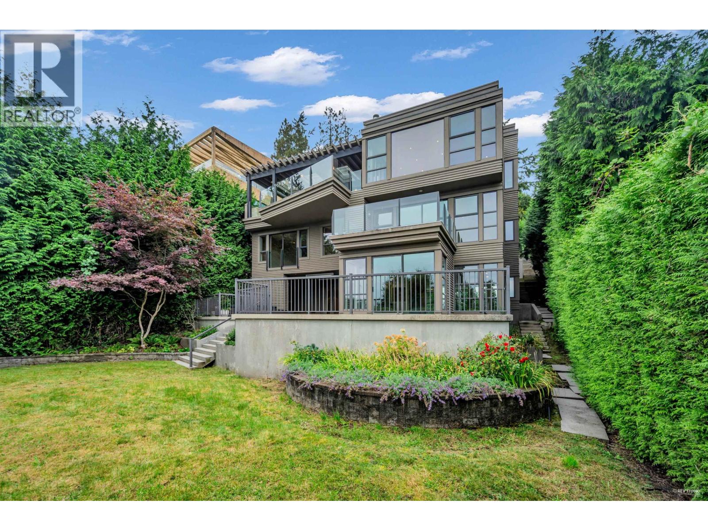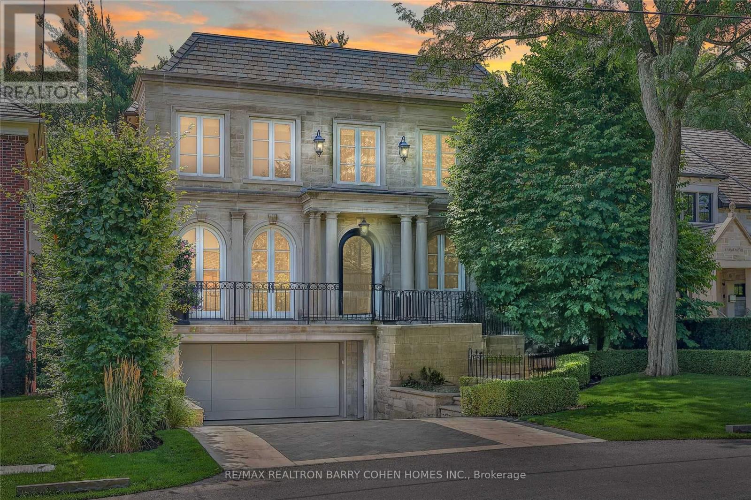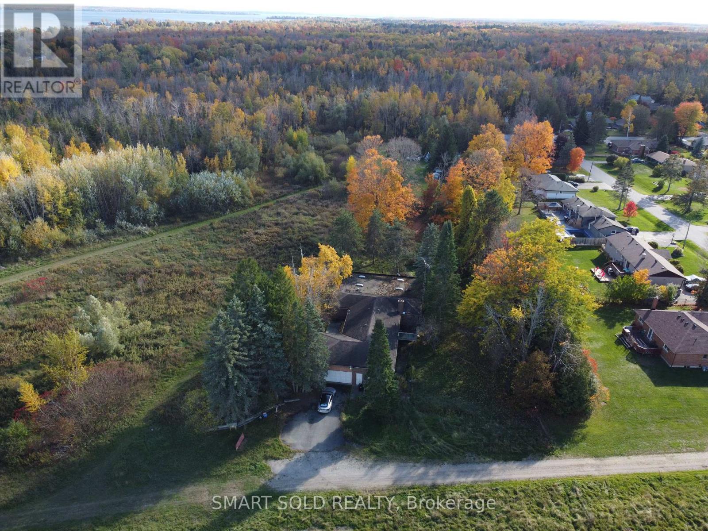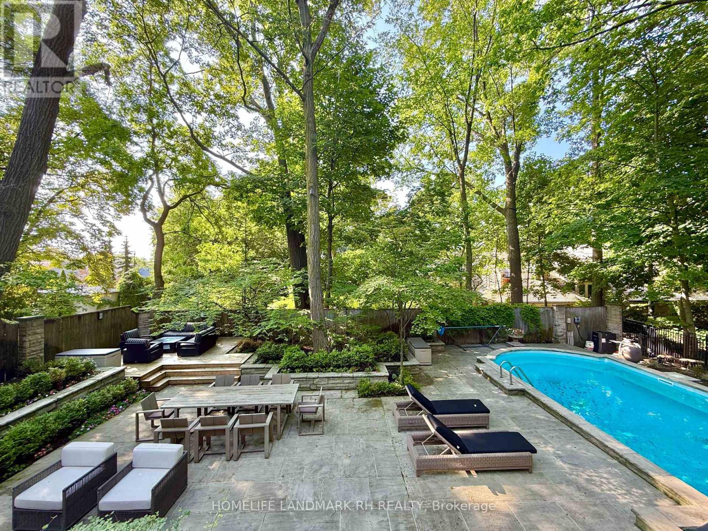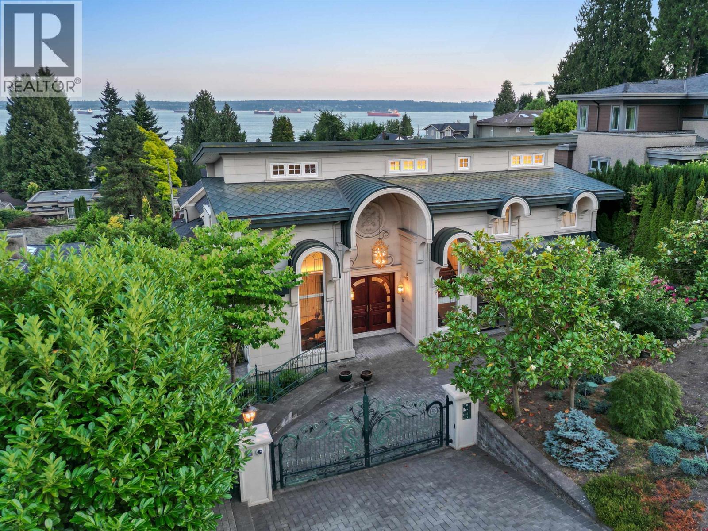3853 W 14th Avenue
Vancouver, British Columbia
This environment-friendly home in Point Grey, built by a reputable local builder in 2013, meets the R-2000 standard, emphasizing energy efficiency, clean air features, and environmental protection. The unique split-level design optimizes space, light, and privacy. The home includes Miele appliances, a flexible kitchen design, a high-ceiling dining area, and a cozy family room, etc. A high-quality two-story laneway house with 2 bedrooms adds more versatility. The location offers proximity to several best public and private schools, shops, and amenities on Dunbar and West 10th Ave. (id:60626)
Royal Pacific Realty Corp.
# 9 Spruce Drive
Sedgewick, Alberta
This property is incredible!!!! Lets break it down - Upon walking into the center of this massive industrial building, you are greeted by a large and bright reception area, a stationary and copier room directly behind reception, and then further behind that is a four cubicle work station and large staff lunch room area. Towards the perimeter, you'll see 8 offices and a server room. On the upper floor you have a large meeting room, coffee nook and another 8 offices. These offices average 12'x11'. In behind the offices is an approximate 54'x51' parts area complete with a bulk lube station for oils, lubricants and fluids for heavy machinery. Attached to that you'll find the tool crib and parts counter. Located above on the second floor is a 51'x21' mezzanine space that is split into an open storage area and a staff lunch and locker room. There are plenty of washrooms in the entire building allowing easy accesibillity regardless which area you are in. As you venture into the Sounth side of the building into Mechanical Shop that is approx 143'x86', you'll see a Hoist, 10 Ton crane, 4 lube stations, eight 16'x18' overhead doors and one 24'x24' overhead door... perfect for getting large equipment and machinery in and out for maintenance and/or repair. Now as we travel to the North end of this massive building, you'll see a wash bay that is approx 140'x34' with a state of the art Noviclean system that uses 100% recycled water and has a mud clean-out area perfect for a skidsteer to get in and out and another two 16'x18' overhead doors! And finally into the Fabrication shop on the far North side that is approx 140'x60'... this shop houses two more 10 Ton cranes and a couple 1 Ton cranes, large overhead doors similar to the Mechanical Shop, 2 more offices, a lunch room and utility room! This shop is state of the art, not even 10 years old and the perfect place for a Pipeline industry, Fabrications, Implement Dealership, Heavy Duty Mechanics and so much more!!!!! (id:60626)
Coldwell Banker Battle River Realty
18 Timberglade Court
Toronto, Ontario
One-Of-A-Kind 5-Bedroom Bridle Path Residence Showcasing Award-Winning Architectural Design. Elegantly Planned For Entertaining & Family Living. Coveted Cul-De-Sac Location & Extraordinary Forest Lot Offers Unlimited Potential. Gated Front Entrance Opens To Lush Professionally-Curated Japanese-Style Gardens. Main Floor Presents Vaulted Skylight Ceilings, Oak Floors & Wraparound Balcony Access From Every Room. Double-Height Entrance Hall Flows Into Formal Living Room W/ 2-Way Fireplace, Dining Room W/ Integrated Wine Cellar & Den W/ Floor-to-Ceiling Custom Bookcases. Expansive Eat-In Kitchen Includes Sunlit Breakfast Area W/ Full-Wall Bay Windows, Well-Equipped Service Kitchen. Primary Retreat W/ Panoramic Forest Views, Media Wall, Fireplace, 5-Piece Ensuite W/ Cedar Sauna, Spacious Walk-In Closet & Office W/ Private Walk-Out Terrace. Lower Level Family Room Designed For Comfort W/ Oak Floors, Fireplace W/ Stone Surround, Built-In Sideboard & Walk-Out To Back Gardens. 4 Lower Bedrooms W/ Full-Wall Windows & Walk-Out Access Points To Backyard. First Bedroom W/ Walk-In Closet & 3-Piece Ensuite W/ Heated Floors, Second Bedroom W/ Adjoining Sitting Area & Private Terrace, Third Bedroom W/ 3-Piece Ensuite & Heated Floors, Fourth Bedroom W/ 4-Piece Ensuite. Large-Scale Storage Closet W/ Walk-In Cedar Closet & Floor-To-Ceiling Shelves, Fully-Appointed Laundry Room. 2 Driveways Linked By Private Lane & 3-Car Attached Garage. A Residence Of Remarkable Individuality & Craftsmanship. Highly Sought-After Address On Quiet Court In Exclusive Bridle Path-Windfields. (id:60626)
RE/MAX Realtron Barry Cohen Homes Inc.
300 - 468 Wellington Street W
Toronto, Ontario
The Pinnacle Of Toronto Loft Living In High-Demand King West Neighbourhood. Remarkable Contemporary Space Features Approx 5000 Sqft With Direct Elevator Access, Exposed Brick, Soaring 12 ft Ceilings And Tall South- And West-Facing Windows. 2 Stunning South Facing Juliette Balconies. The Chef's Kitchen, Featuring Stainless Steel Miele Appliances And Long Centre Island, Is Open In Design To The Raised Dining Area, Enormous Living Room Complete With Gas Fireplace, And Expansive Wet Bar - The Perfect Entertaining Space. Primary Suite Features Its Own Gas Fireplace, Large His & Hers Dressing Rooms And An Enviable Spa-Like 7pc Ensuite. The 2nd Bedroom Boasts An Expansive Seating Area To Serve As A Family Room, Plus A Concealed Murphy Bed And 4pc Semi-Ensuite While A Bonus Space Off The Living Room Makes For The Ideal Flex Space For A Home Office, Studio Or 4th Bedroom. An Entertainer's Delight In The Heart Of King West! (id:60626)
RE/MAX Realtron Barry Cohen Homes Inc.
3114 Stouffville Road
Whitchurch-Stouffville, Ontario
Location! Location! Location! 20 Acres Of Prime Agricultural Land For Future Re-Development. Fully Developed Residential To The West On Warden Ave And Commercial To The South. Great Level Lot With Great Potential. Close To All Amenities,Go Train Station, Highway 404, Towns Of Richmond Hill, Aurora, Stouffville & Markham. (id:60626)
Homelife Landmark Realty Inc.
875 W 38th Avenue
Vancouver, British Columbia
Custom built home on level 64x120 lot, over 4600 sf living space, this 3-level home offers with all the features that you are looking for. Grand entrance area, ample size living / family room and office. Gourmet/Wok kitchen, entertaining size patio off the family room prefect for socialize with friends and family. 4 ensuites up. Wine cellar, wet bar, sauna and rec room in basement. South facing property, lots of natural light. Transit / Oakridge Centre close by, easy access to Richmond & DT Vancouver. Dr. Annie B. Jamieson Elementary/Sir Winston Churchill Secondary catchment. Short drive to all private schools. Call today for details. (id:60626)
Youlive Realty
3946 W 30th Avenue
Vancouver, British Columbia
Custom-built luxury home in Vancouver´s prestigious Dunbar neighborhood. Sitting on a 50´ x 130.17´ lot, this 5,468 square ft residence offers 5 bedrooms, 7 bathrooms, plus a 860 square ft one level laneway home with 3942 Number. Designed with exceptional detail, it features 10-ft ceilings on main and lower levels, hardwood floors, radiant heat, A/C, heat pump, and a gourmet kitchen with full-height cabinetry. Upstairs boasts 4 ensuite bedrooms. The lower level offers a guest suite, gym with steam shower& Sauna, wet bar, and home theater. Enjoy a sun-filled south-facing backyard and sundeck. Prime location near UBC, Crofton House, and within walking distance to St. George´s Elementary and Secondary. School catchment: Lord Kitchener Elementary and Lord Byng Secondary. (id:60626)
Royal Pacific Realty Corp.
3570 Creery Avenue
West Vancouver, British Columbia
A magnificent contemporary residence on one of West Vancouver´s most coveted streets, this architectural masterpiece showcases sweeping ocean and city views with a striking design that seamlessly blends wood, glass, soaring ceilings, and tiered levels set against natural rocky outcrops. Featuring floor-to-ceiling glass walls that open to a heated terrace with an outdoor fireplace and built-in BBQ, a chef´s kitchen, a lavish master suite, gym, and outdoor spa. Steps from the sandy shores and parks and set within the prestigious West Bay Elementary catchment - one of West Vancouver´s top-ranked schools - this residence combines architectural brilliance, modern luxury, and an unbeatable location, making it truly one of the finest homes available today. (id:60626)
RE/MAX Crest Realty
33 Blyth Hill Road
Toronto, Ontario
Sherwood Homes - Richard Wengle Arch Masterpiece On Ravine. Exuding Sophisticated Elegance And Contemporary Flair. Inimitable Design Second To None. Absolutely No Detail O/Looked. Nestled Adjacent To Sherwood Park W/Complete Serenity. 6,665 Sf Of Luxe Liv Space. Timeless Indiana Natural Limestone Exterior. Extensive Millwork T/O. Gourmet Framed Kitchen W/Island ,Catering Kitchen & W/Out To Terrace. Fabulous Custom Storage Areas. Main Floor Library. Multiple Fireplaces. Elevator, Wall Panelling. Geothermal Heating & Ac, Gas Boiler, Htd Flrs T/O, Htd Garage, Driveway + Stairs/Porch. 4 Skylights. Priv.Prim Bedrm Retreat W/Lavish 10Pc Marble Ens, Vaulted Ceiling, Fireplace And Boudoir. Exceptional L/L Boasts Picture Windows Overlooking Lush Garden Oasis, W/O To Patio, Gym, Media Room, Games Areas, Wet Bar, Office, Mudroom, Nanny Suite. Worthy Of Homes+Gardens And Architectural Digest. (id:60626)
RE/MAX Realtron Barry Cohen Homes Inc.
2849 Clarkesville Street
Innisfil, Ontario
Huge Potential Of Development Just 3 Mins Away from Innisfil Beach. Unlimited Possibilities Await: With Close To 39 Acres Of Land, Existing Homes Nearby, And A Double-garage Raised Bungalow w/ A Finished Basement & Enclosed Swimming Pool Offering Income-generating Potential, This Property Offers Incredible Opportunities. Located In A Serene Area of Simcoe County, Yet Only A Short Drive To Essential Conveniences And Lake Simcoe. (id:60626)
Smart Sold Realty
1 Ridgewood Road
Toronto, Ontario
Prestigious "Forest Hill south". 67' X 140' Ft w/75' at rear at the end of private Cul-De-Sac. Rare find 6 Bdrm Detached with Stone Front. South Exposure Overlooking Ravine & Trees. Approx. 5000 S.F + Fin. Bsmt. $$$ Upgrades. Crown Moulding & Pot Lights. Hardwood Flooring Throughout. Gourmet Kitchen w/ Antique Color Cabinets & Canopy. Granite Vanity Top, Large Centre Island and B/I Pantry. Granite/Quartz Vanity Top In Baths. Main Flr Office with B/I Bookshelves. W/O Balcony From Master. Fin. Bsmt w/ Wet Bar & W/I Wine Cellar, 2 Bathrooms & Gym Rm. Interlock Driveway can park 4 Cars. Professional Landscaping, Cottage Style Backyard Surround by Trees with Swimming Pool, Stone Patio with Outdoor Fireplace & Kitchen. Steps to Public Transit, Close to Shopping, Mins to Top Ranking Private Schools.. (id:60626)
Homelife Landmark Rh Realty
Homelife Landmark Realty Inc.
2540 Mathers Avenue
West Vancouver, British Columbia
This Ultra Luxurious 3 lvl 4645 sqft West Vancouver Parisienne Masterpiece with Beautiful South facing Ocean Views was built in Dec 2020 on a Lg private 8448 sqft Garden Oasis perched on the high quiet side of Mathers Ave. SHOW HOME pristine condition featuring 5 bedroom 6 bathrooms, 2 Laundries, 2 kitchens, Suite potential, Media Room, Home Office & 2 Fireplaces Italian Marble. Exemplary curated details throughout. Revel in the magnificent millwork, wainscoting, imported bespoke light fixtures & chandeliers with 24K gold leafing, Versace designer opulence flooring, triple glazed windows. Custom EUROHOUSE ITALIAN kitchen by CUCINE LUBE & MIELE appliances. Hardwood & Tile in floor radiant heating, Marble Countertops, Backup Generator, A/C. Remote Blinds, Security System, 1000 sqft of Multiple View decks & ocean view terraces with 2 barbeque areas. EV Charging. Prime Dundarave Location, walk to TOP schools, shops & seawall. Ski hills close by. (id:60626)
Royal LePage Sussex
Royal Pacific Lions Gate Realty Ltd.

