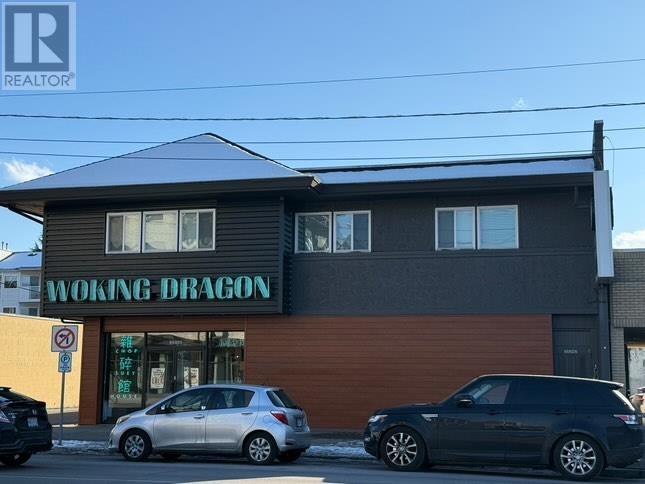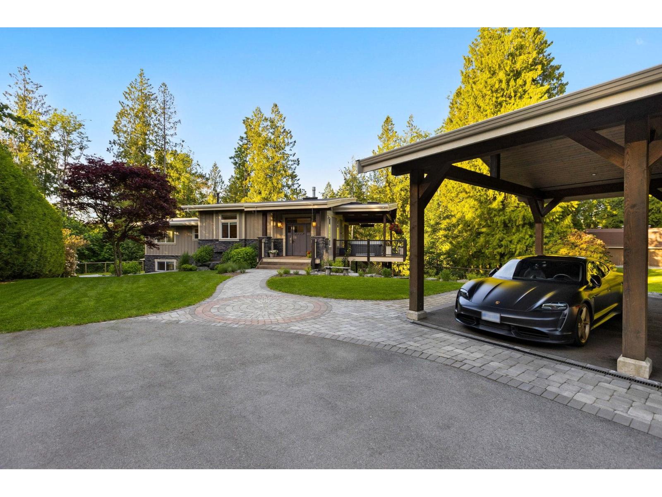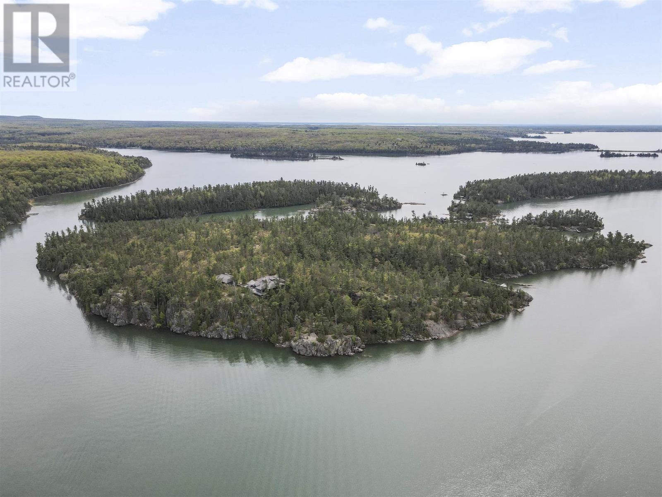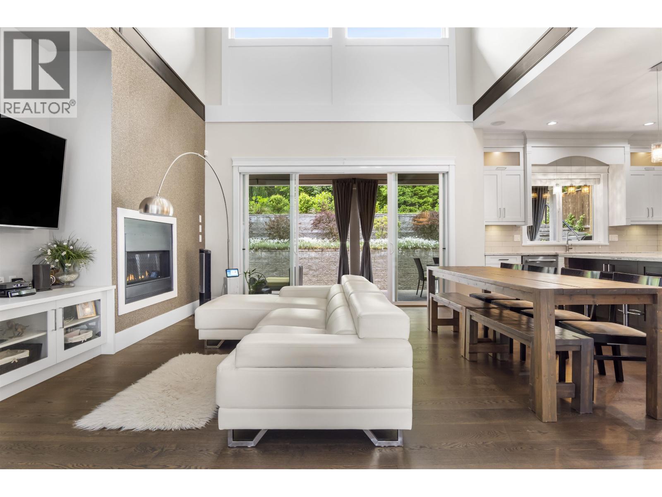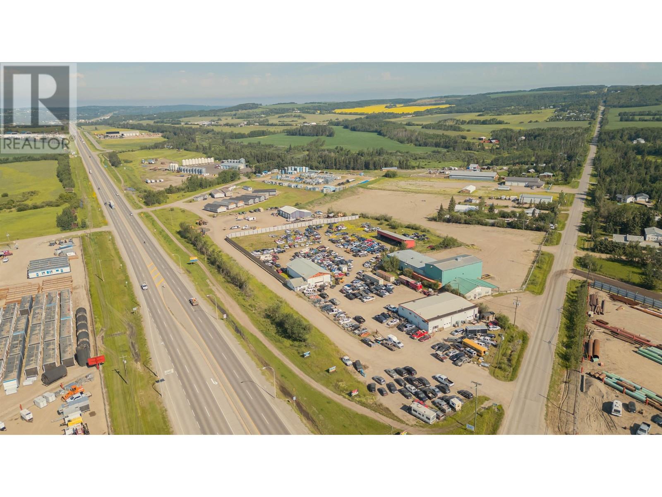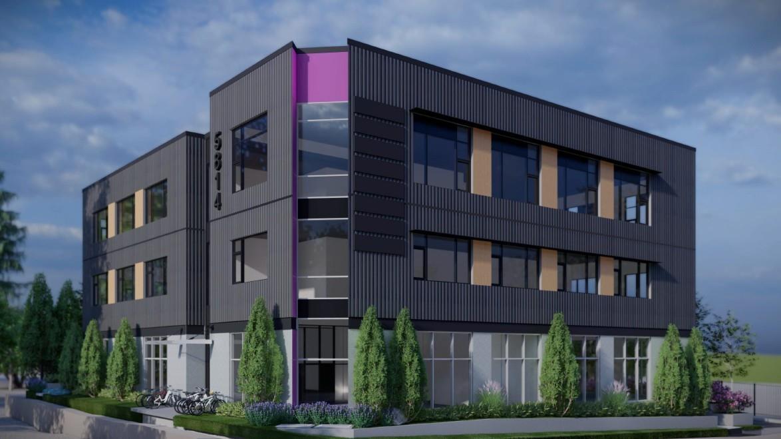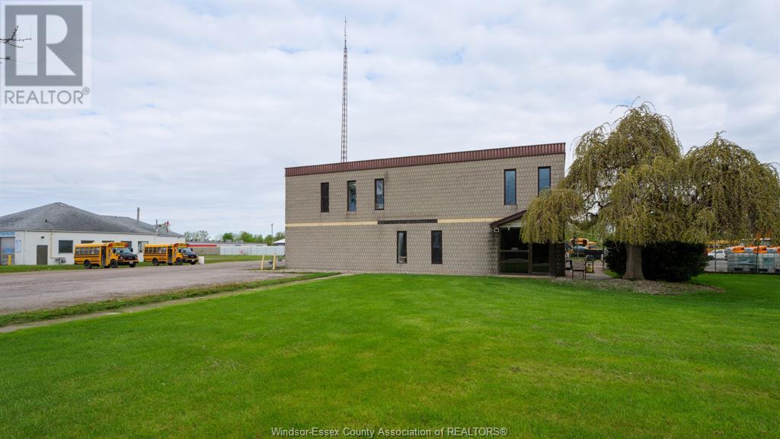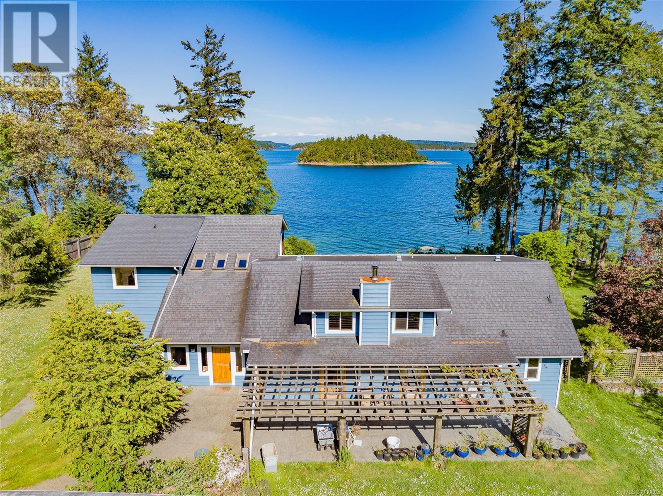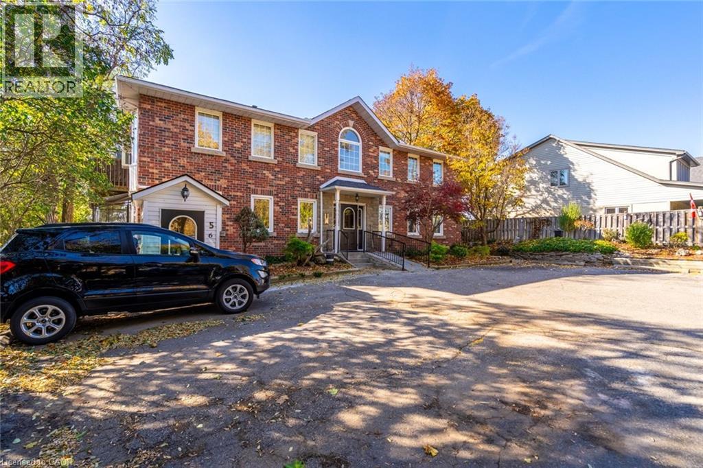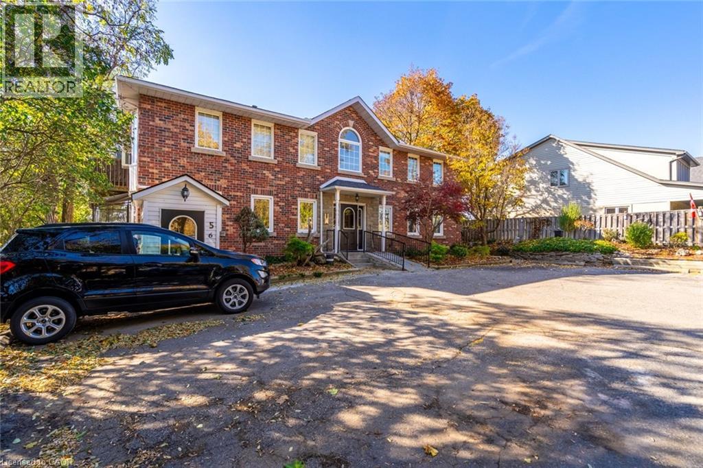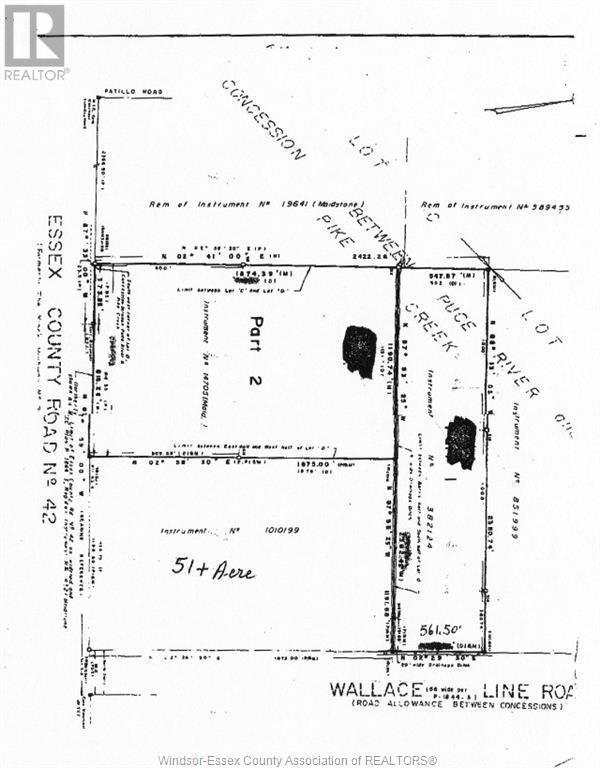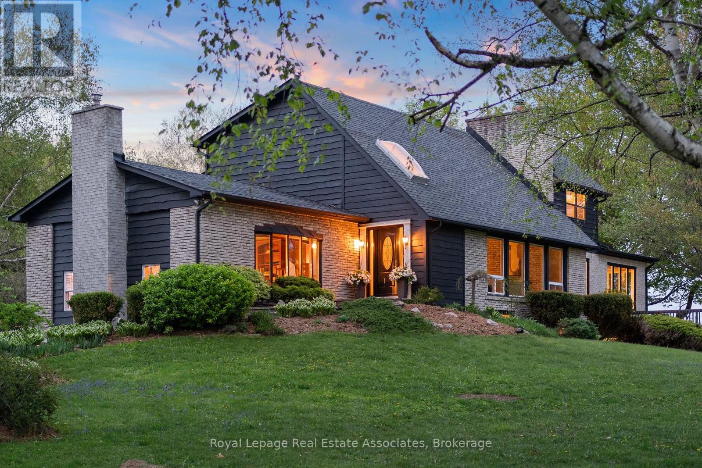22242 Dewdney Trunk Road
Maple Ridge, British Columbia
Opportunity to acquire this property located in a desirable high traffic area in Maple Ridge. Lot is 8,400 sqft (60'x140'), C3 zoned. 2 story 5635 sq ft building has been completely renovated. Ground floor is over 3000 sqft of modern restaurant space with long term tenant. Second floor consists of a 2 bdrm suite and a 2 bdrm plus den suite with shared laundry both are bright and fully updated. Building is fully leased. Please contact agent with any questions. (id:60626)
Macdonald Realty
25149 72 Avenue
Langley, British Columbia
Extraordinary opportunity to own this incredible home on acreage in the highly coveted Glen Valley neighbourhood, located minutes from Thunderbird Show Park, walking distance to Locality Brewing. This luxurious residence is truly one of a kind having undergone extensive, high-end, renovations from top to bottom. Situated on a near-6 acre parcel, this fully fenced, gated estate boasts over 3500 sqft of modern interior living space. The gourmet kitchen is fit for a chef opening into the expansive dining, living, & outdoor living areas. Wake up to a view of the treed-ravine from your primary bedroom which features a luxury spa ensuite + full walk in closet. Truly offers the perfect blend of privacy while being within close proximity to major traffic routes, Fort Langley, & Telegraph Trail. (id:60626)
Stonehaus Realty Corp.
. Picture Island
Township Of St. Joseph, Ontario
Rarely does such an opportunity present itself; Welcome to Picture Island, a private piece of paradise located in Lake Huron's North Channel. This 47.6 acre Canadian Island is located downstream of Sault Ste. Marie, just off of St Joseph Island and beside Campedor Island off Kensington Point. Nestled atop a 100-foot rock cliff sits the majestic cottage and bunk house, designed and built for large family gatherings. The views of the channel below are unparalleled with north-east facing vistas. The main house features 2613 sqft of open concept living area, while over 3000 sqft of decks connect the main house to the bunk house to the south. The island is powered by 400 amps through an underwater power line. The rest of the island is completely untouched, with game trails throughout. This is truly a once in a lifetime opportunity; seize it! Please note listing price is in USD. For more pictures and information, please go to http://www.PictureIsland.ca (id:60626)
Exit Realty True North
966 Ranch Park Way
Coquitlam, British Columbia
YOUR DREAM HOME! This 5,820 sqft residence blends luxury and functionality with all bedrooms offering private ensuites. Grand 18ft coffered ceilings in the living and dining area, 10ft ceilings on all levels, & custom millwork throughout. The chef´s kitchen boasts a 48" built-in fridge, Wolfe range, walk-in pantry, wok kitchen, & wet bar. Entertain year-round in the stunning backyard with 10ft ceilings, outdoor kitchen, dining, lounge and TV area. A private bridge leads to the primary suite with vaulted ceilings, french doors, mountain views, spa-inspired ensuite and walk-in closet. Added value with a 2-bed legal suite plus 1-bed in-law suite, with potential to generate up to $4,500/month in mortgage helper income. Close to Coquitlam Centre, restaurants, schools, SkyTrain & all amenities. (id:60626)
Exp Realty
11064 269 Road
Fort St. John, British Columbia
Opportunity knocks with this great investment property on Prime corner location with 14.45 Acres of Alaska Highway Frontage/Exposure at a major highway intersection. The 3 shops located on the property are currently fully rented and there are 2 partial land rental agreements(Rent Rolls available). Buildings are serviced by cistern & septic tanks. Invest in your future and take advantage of the rental income generated to offset costs as you plan your development on this rare prime location. * PREC - Personal Real Estate Corporation (id:60626)
Century 21 Energy Realty
5814 192 Street
Surrey, British Columbia
Upside potential on this high exposure, 17,703 sf corner parcel amid industrial properties. Active rezoning application in for CD, a 24,090 sf, 3 storey building with u/g parking. Listing Agent has the Rezoning Application, Appraisal Report, Environmental Report, Geotechnical Report, Civil Engineering Drawings, Architectural Drawings, Arborist Report, Landscape Drawings, Transport Study on file. City of surrey has conditionally approved the 3rd reading on July 14th. Seller proceeding with DP. Reference rezoning Application 7924-0105-00. Accepted offer with subjects till Nov 14, 2025. (id:60626)
Exp Realty Of Canada
448 Alma Street
Amherstburg, Ontario
APPROX 5,000 SQUARE FOOT BUILDING ON APPROX 6 ACRES OF LAND LOCATED ON HIGH TRAFFIC ROAD IN THE TOWN OF AMHERSTBURG....MINUTES FROM THE DOWNTOWN CORE. BUILDING IS CURRENTLY TENANTED GENERATING TWO INCOME STREAMS, THE BUILDING BEING LEASED BY ONE TENANT AND THE GROUNDS BE LEASED BY ADDITIONAL TENANT. PLEASE CONTACT LISTING SALES PERSON FOR MORE DETAILS. (id:60626)
RE/MAX Preferred Realty Ltd. - 586
1560 Brebber Rd
Nanaimo, British Columbia
West Coast Paradise may be the best way to describe this property. This stunning 3-acre estate overlooks the entrance to Stuart and Trincomali Channels. Sip your morning coffee while watching orcas pass by—whether through the window, from the hot tub, sauna, or the expansive yard. The 4,200 sq. ft. home has been lovingly maintained by the same family for over 25 years and includes many unique features. Several outbuildings—once part of a kayaking tour company—offer utility and flexibility. Usable farmland, which has supported chickens and lambs, provides a low tax rate and farm status, and there’s direct access to over 300 feet of waterfront. Inside, the main home boasts dramatic ocean views from nearly every room. The open kitchen features locally sourced Arbutus hardwood flooring from Gabriola Island. A cozy family room with wood-burning fireplace and an office round out the main level. Custom metalwork guides you upstairs to the primary bedroom with ensuite and private deck. There are five bedrooms in total, ideal for a growing or extended family. The lower level was once used as office space for the kayaking business and has potential to be converted into additional accommodations. Two additional outbuildings offer powered storage or vehicle space—one with a 3-piece bathroom. For those exploring generational living or development, the owner has begun work on a potential subdivision. A preliminary plan is available to qualified buyers, showing the potential for three separately titled lots (further assessments required). Additional upgrades include a new septic system, heat pump, and air conditioning. Opportunities like this rarely come up on Vancouver Island—this is truly a once-in-a-lifetime estate. (id:60626)
RE/MAX Professionals (Na)
81 Hamilton Street N
Waterdown, Ontario
Welcome to this truly incredible investment property in the heart of Waterdown. This 6-plex has been meticulously maintained and updated by the original owner. Each apartment features two good sized bedrooms, in-suite laundry, a storage room AND boasts 1,250 square feet! This building is currently generating loads of income with a potential to increase revenue by 31%!! Parking will never be an issue, as this property has space for 10 vehicles and has potential to rent more from the neighbouring property. The building practically runs itself - landscaping, snow removal and garbage removal all are done by the tenants. It doesn’t get any more TURN-KEY than this! Don’t be TOO LATE*! *REG TM. RSA. (id:60626)
RE/MAX Escarpment Realty Inc.
81 Hamilton Street N
Waterdown, Ontario
Welcome to this truly incredible investment property in the heart of Waterdown. This 6-plex has been meticulously maintained and updated by the original owner. Each apartment features two good sized bedrooms, in-suite laundry, a storage room AND boasts 1,250 square feet! This building is currently generating loads of income with a potential to increase revenue by 31%!! Parking will never be an issue, as this property has space for 10 vehicles and has potential to rent more from the neighbouring property. The building practically runs itself - landscaping, snow removal and garbage removal all are done by the tenants. It doesn’t get any more TURN-KEY than this! Don’t be TOO LATE*! *REG TM. RSA. (id:60626)
RE/MAX Escarpment Realty Inc.
469 Wallace Line
Lakeshore, Ontario
Prime Development Opportunity - 82.2 Acres on Major Artery An exceptional opportunity for developers. This approximately 82.2- Acre: parcel is ideally located on a main artery in the heart of a rapidly growing area. surrounded by new and upcoming development Featuring significant road frontage- approximately 550ft on Wallace Road and 1.190 ft on Highway 42- this property offers excellent visibility and access. making it ideal for a wide range or development possibilities. Buyers are responsible for verifying all services, including sewer type. Don't miss out on this rare offering - contact us today for more details! Legal Description cont'd: 12R- 10510 Pts 1 & 2 (id:60626)
Bob Pedler Real Estate Limited
15633 Kennedy Road
Caledon, Ontario
Idyllic Rural Caledon Location, A Winding Driveway Takes You To A Breathtaking 25-Acre Estate With Rolling Hills, ~8 acres Farmland, Offering Unparalleled Privacy Complete With A Large Tranquil Pond. The Mid-Century, Architecturally Inspirational Home Boasts Over 4,000 Sq.Ft. Of Potential. Equipped With A Detached 1,800+ Sq.Ft. Garage/Heated Workshop. Enter The Home To 18-Ft Ceilings, A Skylit Open-Concept Foyer, And Original Charm Throughout. A Classic Formal Study (Once A Garage) Features Rich Wood Wainscoting & Built-In Bookcases Reminiscent Of The Victorian Era. The Grand Living Room Showcases A Floor-To-Ceiling Brick Wood-Burning Fireplace, Soaring 20-Ft Vaulted Ceiling, Panoramic Scenic Front Yard & Serene Water Views. A Formal Dining Room With Hardwood. Kitchen Overlooking Backyard Trees & Wildlife, With Unique Cabinetry, Walk-In Pantry, And Centre Island. At The South End, A Stunning Sunroom Surrounded By Oversized Windows & High Ceilings + Wood-Burning Stove (non-operational), Offers Year-Round Nature Views Of Your Private Paradise. The Main Level Also Includes A 2-Piece Bath And A Mudroom With Separate Entrance. Upstairs, The Primary Suite Boasts Built-In Closets And A Spa-Sized 4-Piece Ensuite With A Jetted Tub, Alongside Two Additional Bedrooms And A 4-Piece Main Bath. The Semi-Finished Lower Level Features A Spacious Rec Room, Extra Bedroom, Utility Room & A Walkout Mudroom with Roughed-In Bathroom Easily Convertible Into An In-Law Suite. A Rare Opportunity To Own A Private Estate Just Minutes From Major Highways And Caledon Amenities,Terra Cotta, Renowned Golf Courses, Conservation Areas & 45-min commute to Pearson Airport. Your Dream Country Retreat Awaits. (id:60626)
Royal LePage Real Estate Associates

