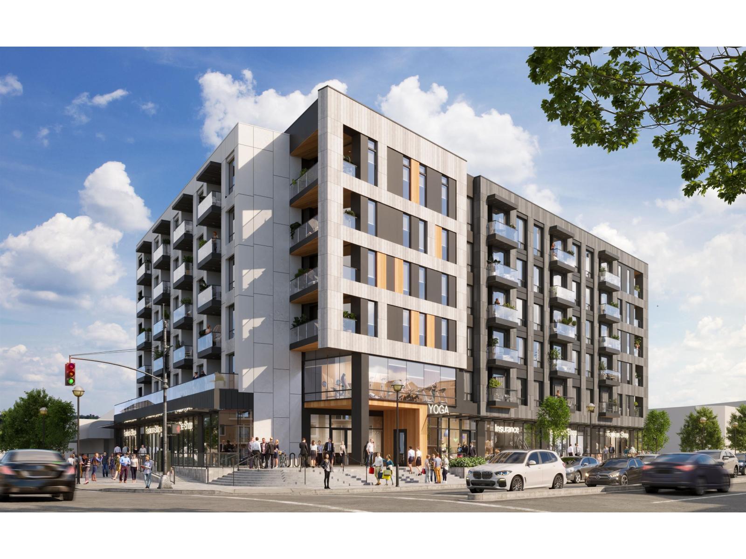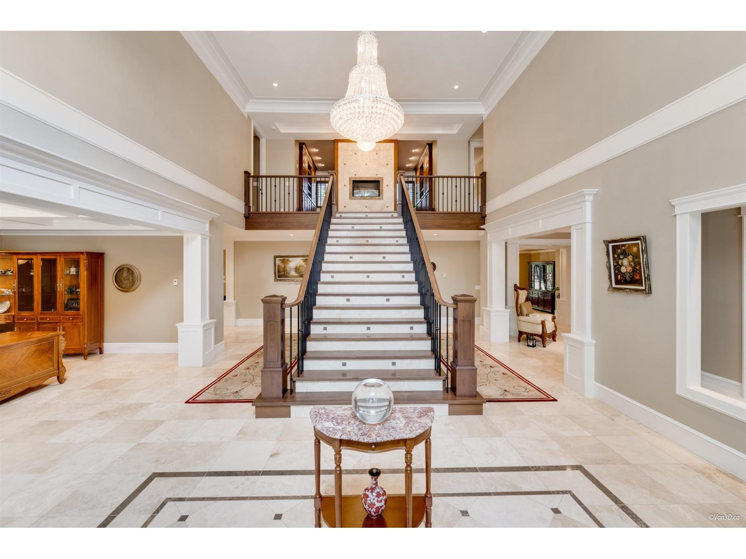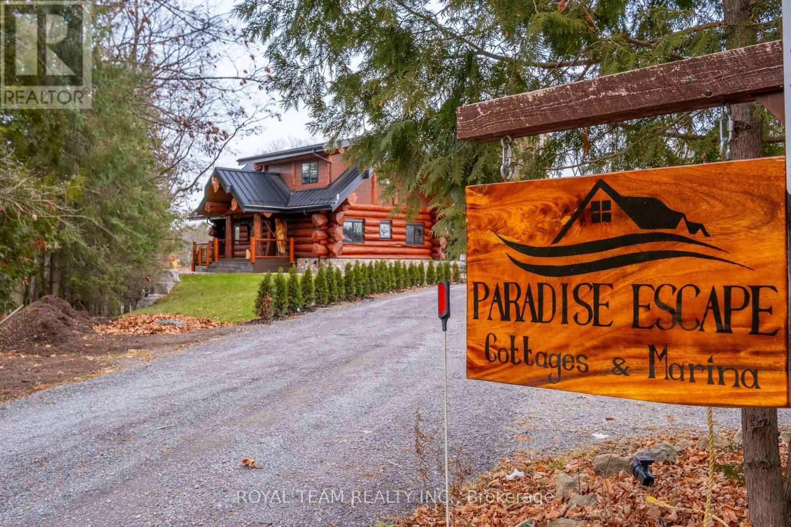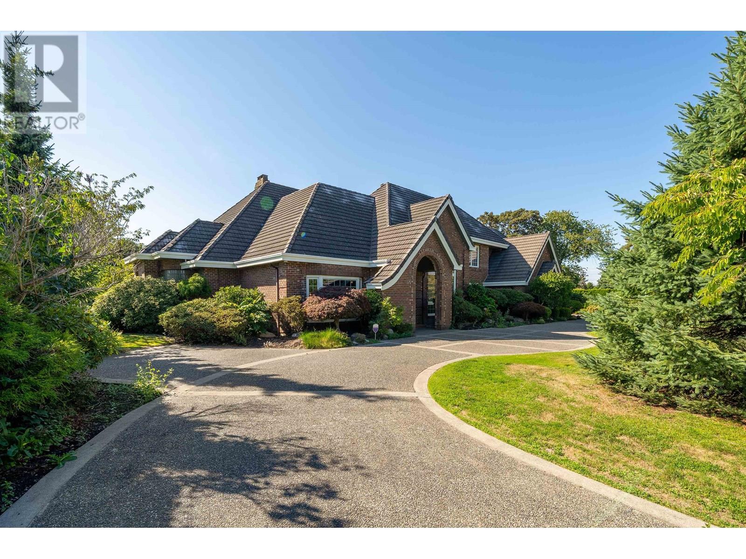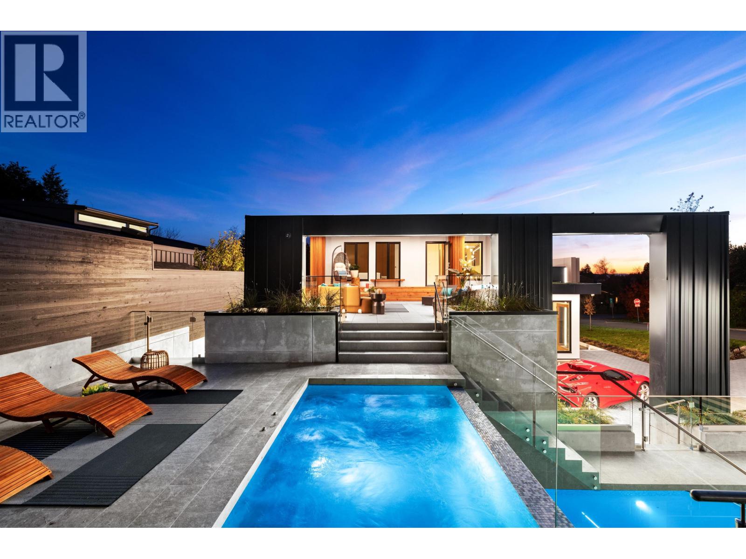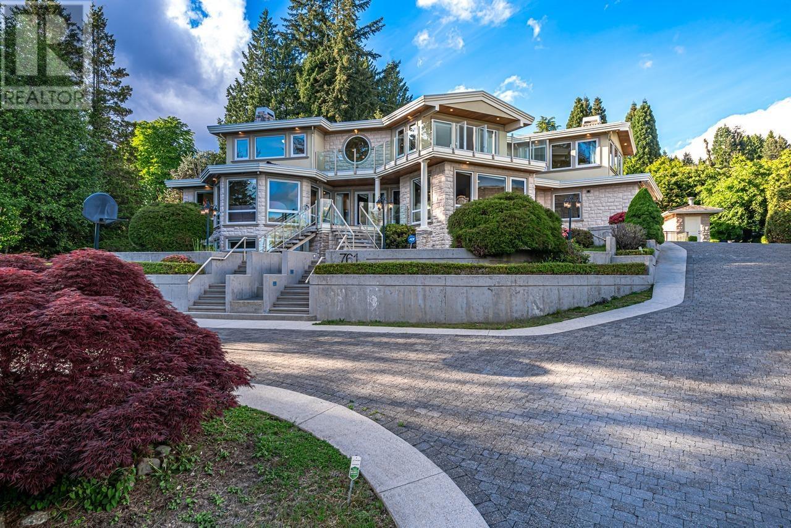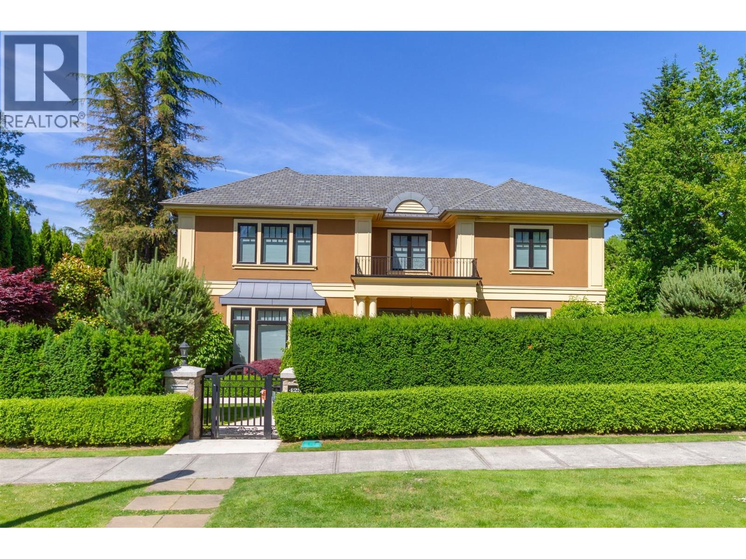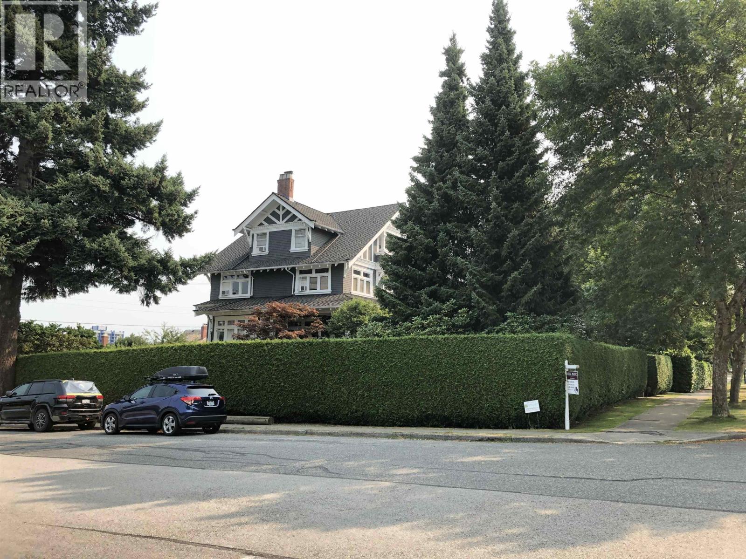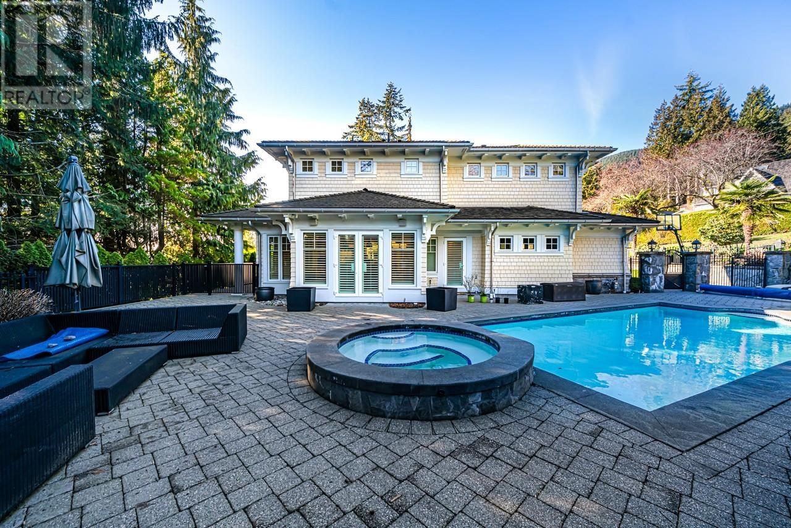20297 Fraser Highway
Langley, British Columbia
High profile corner development site within the Transit Oriented Core OCP zone. 0.68 acres with rear lane access, C1 zone. Across the street from the new Langley Sky-train station. Contact agent for development plans and reports. (id:60626)
Century 21 Coastal Realty Ltd.
2111 Union Court
West Vancouver, British Columbia
Enjoy the beauty of Canada´s West Coast from this stunning beautifully designed and built custom home with over 6,000 sq/ft of quality living on an 11,314 sq/ ft sun drenched lot with panoramic water and city views! The open-concept main floor features herringbone flooring, state of the art lighting, copper staircase, spectacular fireplace, and a gourmet chefs kitchen with a 14 ft marble island, leather-handled drawers, commercial grade appliances, and private wok kitchen, all opening onto a large patio with breathtaking views of all of Vancouver. Upstairs offers 4 en-suite bedrooms, including a master private spa bath suite. The lower level has a fantastic entertainment area with a wet bar, wine cellar, , media room, gym and natural sauna. This home offers a luxurious living experience! (id:60626)
Sotheby's International Realty Canada
13939 28 Avenue
Surrey, British Columbia
Experience timeless elegance in this 1-ACRE LOT stunning European-inspired gated estate, nestled in the prestigious Elgin Chantrell neighbourhood. Designed for luxurious living and entertaining, this grand limestone residence offers expansive living spaces and impeccable craftsmanship throughout. A dramatic foyer with soaring ceilings and marble flooring sets the tone for sophistication. The main level includes formal living and dining rooms, a private office, and a beautifully appointed kitchen with French doors opening to an expansive wraparound deck. Upstairs, you'll find a charming library and 4 spacious bedrooms, including a luxurious principal suite. The walkout lower level is a true entertainer's dream, featuring a sprawling recreation room, media room, gym, and more. (id:60626)
RE/MAX Crest Realty
206 Dunfords Lane
Trent Hills, Ontario
Welcome to Trent River Paradise Escape - a piece of paradise nestled on the historic Trent-Severn Waterway; one of Ontario's favourite recreational boating routes. Sandy beach resort offers several docks and eight separate impressive cottage rentals; five hot tubs and outdoor & indoor saunas. A newly built luxurious log cottage featuring stunning finishes. All accommodations are fully furnished with appliances. Expanding 365 feet of shoreline. The facilities include docking, boat launch, play ground, laundry area plus much more. Turnkey Established &Profitable Business. All Season Rentals Of Cottages & More. Only 2 hours from GTA & easy access to all amenities including hospital, shopping, golf, trails. This is an excellent investment opportunity!!! **EXTRAS** All accommodations are fully furnished with appliances (id:60626)
Royal Team Realty Inc.
206 Dunfords Lane
Trent Hills, Ontario
Welcome to Trent River Paradise Escape a piece of paradise nestled on the historic Trent-Severn Waterway; one of Ontario's favourite recreational boating routes. Sandy beach resort offers several docks and eight separate impressive cottage rentals; five hot tubs and indoor & outdoor saunas. A newly built luxurious log cottage featuring stunning finishes. All accommodations are fully furnished with appliances. Expanding 365 feet of shoreline. The facilities include docking, boat launch, play ground, laundry area plus much more. Turnkey established &profitable business. All season rentals of cottages & more. Only 2 hours from GTA & easy access to all amenities including hospital, shopping, golf, trails. This is an excellent investment opportunity!!! **EXTRAS** All accommodations are fully furnished and equipped with appliances. (id:60626)
Royal Team Realty Inc.
12351 Gilbert Road
Richmond, British Columbia
Extraordinary 5 acres gated estate in exclusive Gilmore! Custom English-style Villa with a beautifully landscaped private back yard, three car attached garage and plenty of open driveway for additional parking. Features of the Manor includes grand foyer with cathedral ceilings, ample living space boasting 5 large bedrooms and 5 baths, media/games room, Wolfe wok and chefs kitchen with gas stove, granite countertops, large kitchen island and eating area, and adjoining family room overlooking the back garden. Private master bedroom with full spa bathroom and separate shower and large WIC. Main floor also include solarium with hot tub and an office with custom millwork. Separate air conditioned guest house features 3 additional bedrooms and theatre room. Book your appointment today for an exclusive tour! (id:60626)
RE/MAX Westcoast
2495 Mathers Avenue
West Vancouver, British Columbia
A Prestigious Dundarave Landmark! This luxurious David Christopher-designed residence offers over 5,200 sq. ft. of refined living space on a prominent 8,580 sq. ft. corner lot. Defined by architectural elegance, the home features LED-lit archways, expansive walls of glass. The main level showcases exquisite marble flooring, a grand living room with soaring double-height ceilings, and a gourmet kitchen fully outfitted with MIELE appliances. Upstairs features three ensuite bedrooms with a stunning primary suite. The lower level provides two additional ensuites, a theatre, fitness studio, and rec room opening to a waterfall retreat. Resort-style outdoor living is complete with a two-tier hot tub, swimming pool, and expansive sundecks. Additional highlights include an elevator, A/C, double laundry, motorized shades, and more. (id:60626)
Sutton Group-West Coast Realty
761 Eyremount Drive
West Vancouver, British Columbia
This exceptional 6,470 sq.ft. residence in prestigious Lower British Properties offers panoramic ocean, city, and mountain vistas from every level. Crafted with refined elegance, the home showcases luxurious marble finishes, radiant in-floor heating, air conditioning, and a bright, open-concept design ideal for modern living. Surrounded by beautifully manicured gardens and expansive outdoor spaces, this home is impeccably maintained and move-in ready-an outstanding opportunity to own in one of West Vancouver´s most exclusive neighborhoods. Open house on Sunday 2-4pm, Aug 24. (id:60626)
Sutton Group-West Coast Realty
4239 Pine Crescent
Vancouver, British Columbia
Prime Shaughnessy location on Pine Cr. This stately residence offers approx. 5500sf elegant space on a wide 75ft frontage property. Total 6 Beds 7 Baths. Formal principle rooms + den on the main, gourmet kitchen and wok kitchen featuring top of line appliances, breakfast nook opens onto a large patio. 4 bdrms upstairs all with ensuites. Garden level bright bsmt boasts a home theatre, huge rec rm , gym rm (sauna room) & 2 guest bedrms. Extensive custom millwork & attention to details. Crystal chandeliers, H/W flooring, HRV, A/C. 3 cars garage. School catchment Shaughnessy Elem, and Prince of Wales Secondary, close to York House & Crofton, LFA & VC. (id:60626)
Sutton Group-West Coast Realty
1799 Cedar Crescent
Vancouver, British Columbia
w (id:60626)
Royal Pacific Realty Corp.
2913 Altamont Crescent
West Vancouver, British Columbia
This elegant estate in Altamont offers a spacious and private retreat on a 14,314 sq. ft. lot. Built in 2013, the home blends timeless design with modern convenience, featuring expansive living areas, elegant finishes, and thoughtful details throughout. Enjoy a beautifully designed kitchen, generous bedrooms, and a lower-level entertainment space. Outside, a private oasis, featuring a sparkling pool, spa, and spacious yard, ideal for hosting or unwinding in a peaceful setting. Located just minutes from top schools, parks, and amenities, this estate offers the perfect blend of luxury, privacy, and convenience. (id:60626)
Sutton Group-West Coast Realty
73 Lord Seaton Road
Toronto, Ontario
Step into a realm of refined opulence and sophistication with this meticulously crafted masterpiece,boasting approximately 6500 square feet of transitional brilliance. Its custom-cut Indiana limestoneexterior and expertly-crafted Inspire Roof offer a visual symphony of elegance. 2-Story Grand FoyerW/ Sweeping Staircase That Sets The Stage For Elegance Accentuated By A Stunning Swarovski CrystalSkylight.Sprawling & Open Kit. w/Masterfully Crafted Cabinetry, Oversized Centre Island, AndButler's Pantry.Massive Prim.suite W/ 11 pc. Heated Floor. Main Floor Boasts Panelled Library. BsmtIncludes A Nanny's Suite, Sauna, Gym, HoHome Theatre, Wet Bar, Wine Cellar & Radiant Heated Floor.Triple Car Garage W/ Direct Access To Multi-floor Elevator.All Light Fixtures Are TastefullySelected From Restoration Hardware Collection. Automated lighting System And Heated Driveway ForYour Comfort And Convenience. Conveniently Located w/Easy Access To Transit, Top public & PrivateSchools And The 40 (id:60626)
Homelife Frontier Realty Inc.

