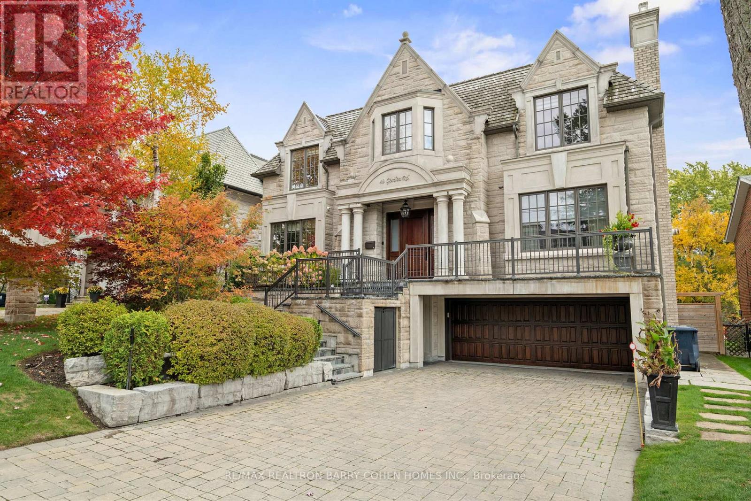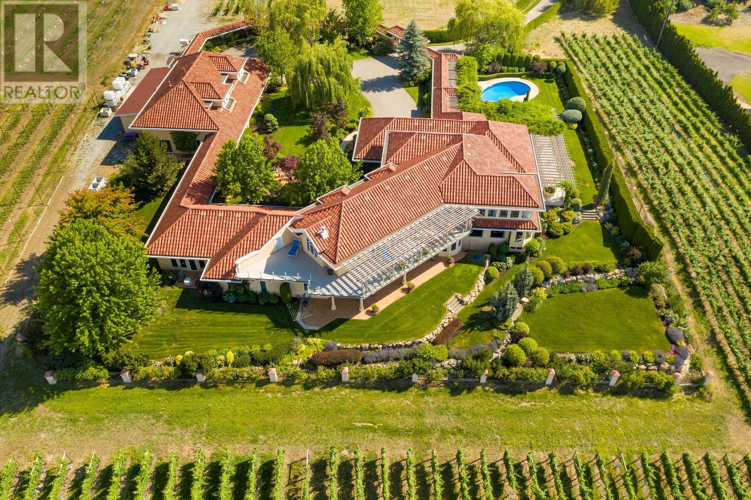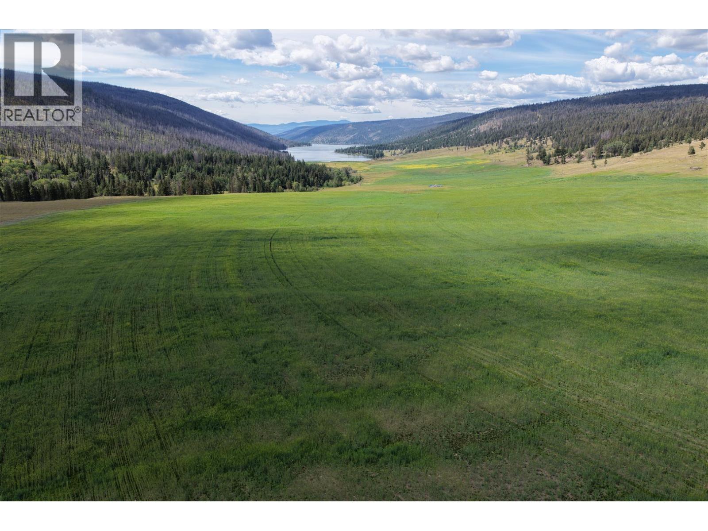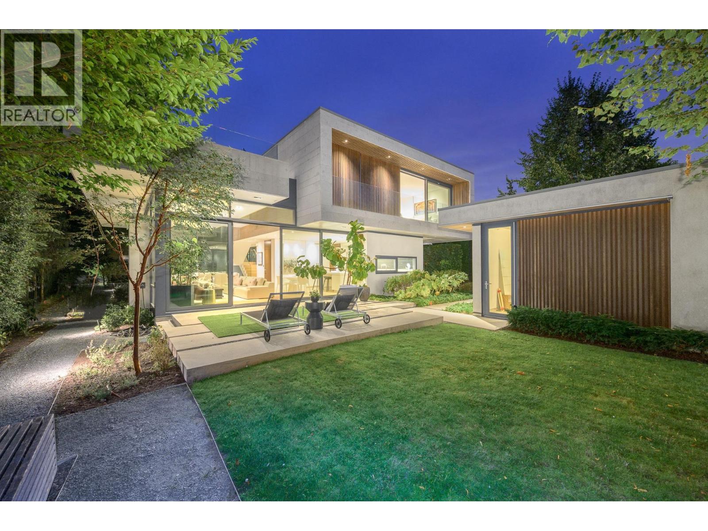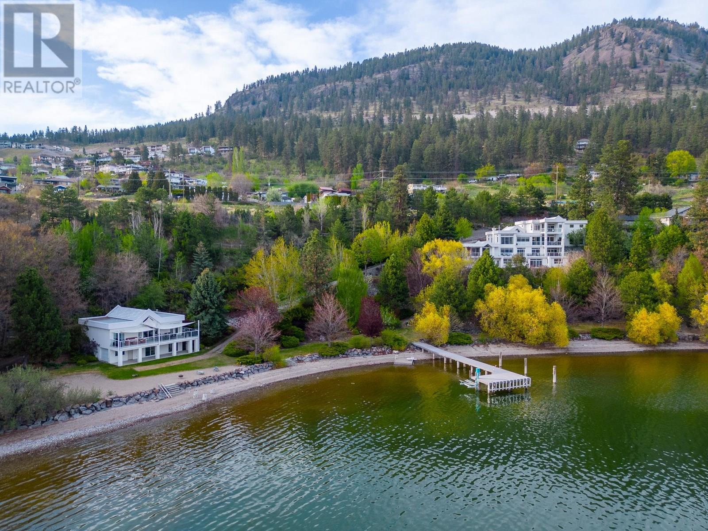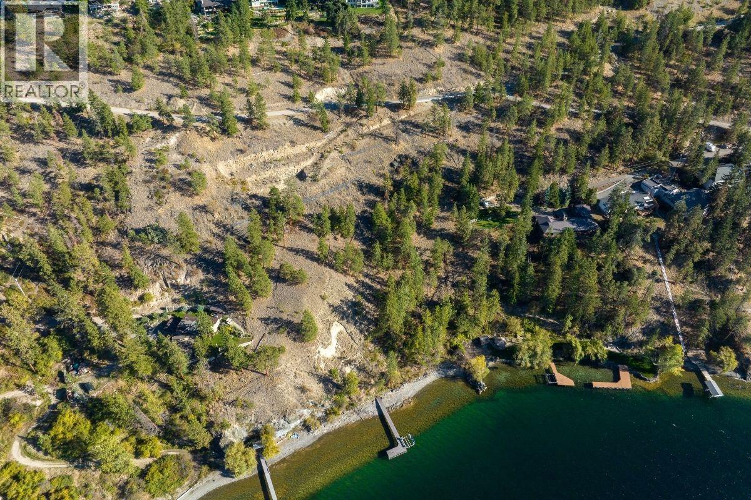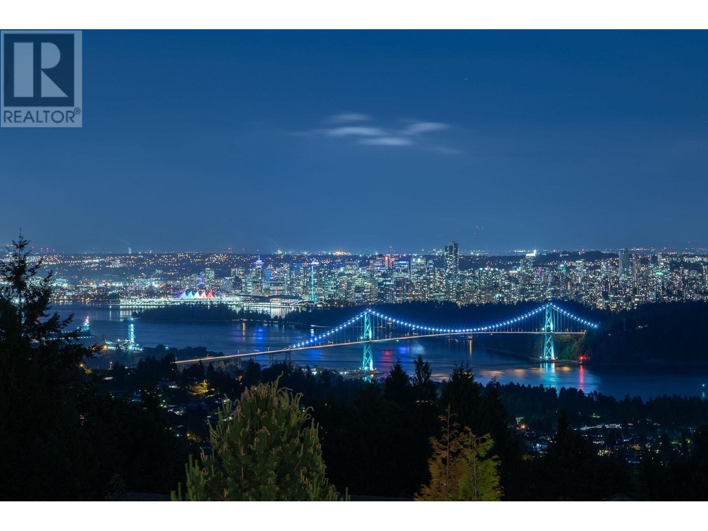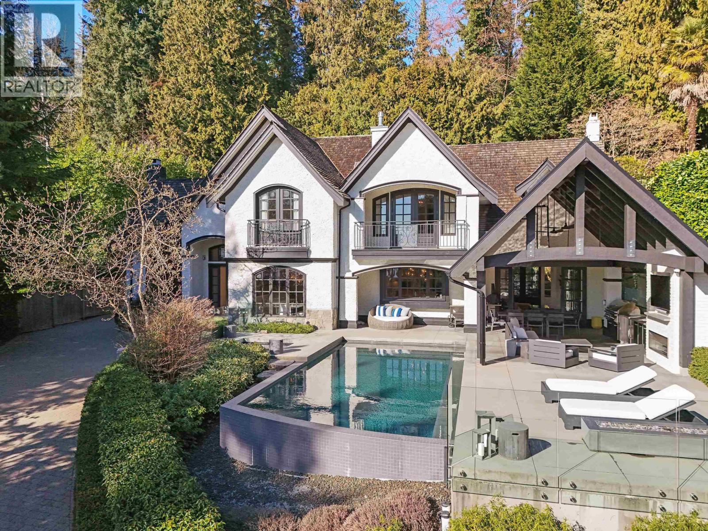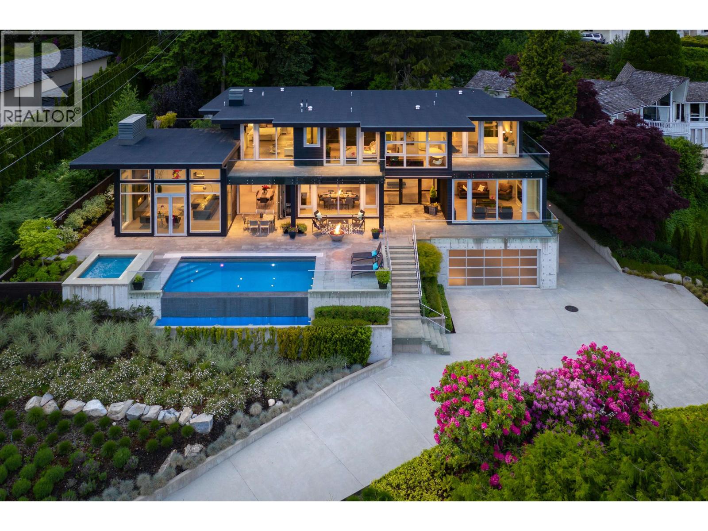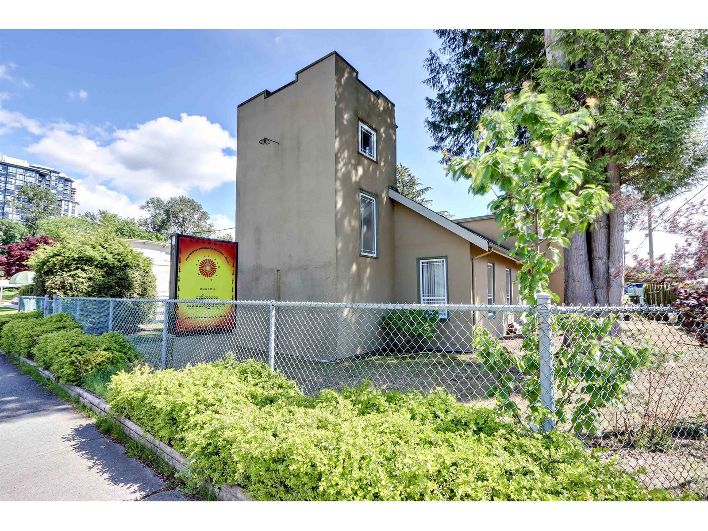49 Gordon Road
Toronto, Ontario
Builders Own! Stunning Custom-Built Residence With Southern Exposure Within St. Andrew's Most Sought After Neighbourhoods. Built For The Bespoke Buyer. Designed By Renowned Architect, Richard Wengle. Featuring Unmatched Curb Appeal With Natural Limestone Facade With Cedar Shake Roof. This Rich Residence Offers Exceptional Luxury, Soaring Ceilings, And Timeless High-Quality Finishes Throughout. Snow-Melting Drive, Walkways and Landing. A Grand Foyer Welcomes You With A Sweeping Oak Staircase Cascading In Natural Light From A Skylight Above. Expertly Designed For Both Elegance And Functionality, There Hasn't Been A Single Detail Overlooked. The Framed Gourmet Kitchen Is A Chef's Dream, Complete With A Breakfast Area, Servery, And Walkout To A Two-Level Stone Terrace Overlooking The Rear Gardens. His+Her Main Floor Library. The Luxurious Primary Suite Is A Private Retreat With A Sprawling Dressing Room Offering Ample Open And Closed Storage, Plus A Lavish 7-Piece Ensuite. Four Additional Bedrooms with Well-Appointed Ensuites Plus Laundry Room Complete The Upper Level. The Expansive Lower Level Is Designed For Relaxation And Versatility, Featuring Two Bedrooms, Two 4-Pc Bathrooms, Temperature-Controlled +800 Bottle Wine Cellar, Recreation Room With Gas Fireplace, An Exercise Room, And Access to The Oversized Heated 2-Car Garage. The Rear Gardens Are Fully Fenced And Ready For You To Custom Design Your Perfect Garden Oasis Surrounded By Mature Landscaping For Ultimate Privacy. Impeccable Custom Landscaping. Just Steps To Renowned Schools, Shops And Eateries. (id:60626)
RE/MAX Realtron Barry Cohen Homes Inc.
176 Balmoral Avenue
Toronto, Ontario
Extraordinary South Hill Landmark Residence. A rare offering of architectural brilliance and historic significance, this storybook red-brick estate was originally built in 1908 and is attributed as the early residence of Lawren Harris, celebrated founder of Canada's famed Group of Seven. Painstakingly rebuilt w/a full-scale reconstruction and rear addition in 2018, followed by an elevated design renovation in 2020 by Sherwood Homes and Connie Braemer Design, this property masterfully blends heritage charm w/modern luxury. Behind its romantic façade lies a sophisticated contemporary interior, curated with exceptional attention to detail. The dramatic foyer showcases a Nero Marquina and Oriental White marble checkered floor beneath a mirrored bronze ceiling, with Macassar ebony archways and custom aged-metal French doors. The living room offers a bespoke black metal fireplace with nero assoluto stone and custom window seating, while the jewel-like powder room is wrapped in Phillip Jeffries cork wallpaper. The chefs kitchen by Cando Woodworking features rift-cut ebony-stained oak cabinetry w/brass detailing, a custom metal hood, Belvedere quartzite counters, 10 sliding glass doors that connect seamlessly to the outdoors. Ebony-stained mahogany millwork and a sleek black metal mantel enrich the adjoining family room. The primary suite is a private retreat w/custom Sapele mahogany furnishings, a Noir St. Laurent marble fireplace, and a boutique-style walk-in closet. The ensuite is clad in Noir St. Laurent marble with a dramatic backlit feature wall, custom vanity, and integrated sinks. Outdoors, a spectacular acrylic and stainless-steel pool by Elite Pools anchors the private garden oasis, complemented by extensive cedar decking, multiple terraces, and retractable awnings. A heated driveway with custom pavers and illuminated walkway complete this world-class residence. This is more than a home, it is a South Hill landmark, where history, design, and luxury converge. (id:60626)
Forest Hill Real Estate Inc.
3240 Pooley Road
Kelowna, British Columbia
Welcome to an unparalleled and rare opportunity in the heart of Southeast Kelowna - just minutes from downtown, yet embraced by nature, privacy, and sweeping panoramic views. Situated on 11.3 acres, this exceptional estate offers a unique fusion of residential elegance and commercial potential. At its core lies a stunning 9,000+ sq.ft. residence, designed for both grand entertaining and comfortable everyday living. Surrounded by beautifully landscaped gardens, the home enjoys total privacy and boasts 180 degree views of the city, surrounding vineyards, and valley. Features include a private pool, a 2-bedroom guest home, and ample room for expansion. This versatile property is perfectly suited as a private family estate, an upscale wedding venue, or a premier agritourism destination. Enhancing the estate is a thriving 6 acre vineyard and a 7,500 sq.ft. winery and entertainment facility that is home to the award winning Vibrant Vine Winery, currently rated the #1 winery out of 337 wineries in BC on TripAdvisor. Fully operational and renowned for its loyal following, the winery offers the potential for a seamless transition with the current owners open to a long-term leaseback arrangement to continue managing operations. Whether you're seeking a private sanctuary, a business investment, or the chance to shape an iconic Okanagan destination, this property delivers unmatched opportunity and value in a highly sought after location. (id:60626)
Royal LePage Kelowna
3850 Loon Lake Road
Clinton, British Columbia
Loon Lake Ranch - 2,275 deeded acres across 12 titles in British Columbia's scenic South Cariboo region, with over 1,500 feet of frontage on Loon Lake. 8 titles stretch along Loon Creek Valley for about six miles, ending at a picturesque parcel on Upper Loon Lake, while four satellite titles feature productive grazing meadows. The ranch irrigates approx. 490± acres via four pivots (340 acres) and wheel lines, flood, and sub-irrigation (150± acres). Water is secured by 11 registered Water Licences and strong storage capacity. Historically, the ranch yielded up to 1,500± tons of hay annually. A major asset is the 3,994 AUM Crown Range Permit, supporting up to 800 cattle, including 496 AUMs for winter grazing. Operations formerly supported an 800-head cow-calf herd and are currently leased to a prominent BC ranch, generating income. (id:60626)
Landquest Realty Corporation
4988 Chancellor Boulevard
Vancouver, British Columbia
This exceptional contemporary home is located on a sunny 7,700 square ft lot in Vancouver's desirable "Little Australia" neighborhood, near UBC. The open-concept main level features floor-to-ceiling windows, 12-foot ceilings, and a state-of-the-art kitchen that blends modern design with sustainable features. The top floor offers four bright bedrooms and a spacious outdoor living area, finished with natural wood and stone to harmonize with the forested surroundings. Designed by Frits de Vries, this LEED Gold home sets a new standard for quality and contemporary design in BC. Equipped with smart home technology and an elevator, this property offers ultimate comfort and innovation. School Zone: Queen Mary Elementary, Lord Byng Secondary. (id:60626)
Luxmore Realty
5205 Buchanan Road
Peachland, British Columbia
Spectacular lakeshore estate with over 500' of level beachfront, 2.17 acres of private, parklike grounds, and an architecturally designed 8300 sqft main residence featuring 8 bedrooms, 7 bathrooms, a stunning ""Tuscan""-inspired theatre, games room, fitness studio, and walls of windows framing breathtaking lake views. Spanning 4 levels with expansive decks, nearly every room captures panoramic vistas. The 800 sqft top-floor primary retreat offers ultimate luxury. A glass-enclosed party wing with full butler’s kitchen is ideal for hosting. Private nanny suite included. Detached 1638 sqft, 5 bed, 2 bath guest house sits lakeside with storage for all your water toys. Completing this lakeshore oasis is a charming rustic log cabin hideaway nestled in the trees, full of cozy character. Lush landscaping, nature trails, multiple ponds, and a massive feature waterfall enhance this rare offering. New pile-driven dock with lift, volleyball court, and unobstructed 180 degree views of lake, valley, and mountains. The entire property is like your own private park, with extensive sandy beach, lake level yard and green space, and ultimate privacy. The District of Peachland supports rezoning for 0.6 FSR and a deep-water marina with 22+ large boat slips. Full data room available with extensive surveys, reports, etc. Two minutes to Okanagan Connector, 5 minutes to West Kelowna. This is a completely unique offering with huge development potential, or an incredible family estate. (id:60626)
Sotheby's International Realty Canada
250 Lochview Road
Kelowna, British Columbia
Opportunity to purchase two freehold properties in the Glenmore area of Kelowna, offering a perfect blend of lakeshore accessibility and development potential across 13.506 acres. 210 Clifton is a 6.36 acre parcel, while 250 Lochview is a lakeshore 7.146 acre parcel with 273' of lakeshore frontage onto Okanagan Lake with a licensed dock in place. Located just to the North of the prestigious ""Sheerwater"" development, this is an opportunity to have 13.506 acres of land and your own private foreshore area. Sheerwater has consistently produced $10,000,000+ homes, and this lot would allow for a beautiful home with a building site already established/blasted to maximize your views. Access to water would be best achieved via tram, similar to neighboring properties in the general area. Unique opportunity with Lochview Road running through the property, and fronting Clifton Road at the East side of the parcels. Current zoning RR1 (small section is P4 on 250 Lochview), with a future land use of S-RES, and not in the Agricultural Land Reserve (ALR). There may be immediate/long-term development potential, with a variety of building sites and access points evident. NOTE; the properties are available to purchase separately or together. (SEE MLS# 10366928 (210 Clifton) and MLS# 10366940 (250 Lochview). (id:60626)
Sotheby's International Realty Canada
5205 Buchanan Road
Peachland, British Columbia
*District of Peachland supports rezoning for 0.6 FSR and marina with 22+ large boat slips. Full data room available with extensive surveys, reports, etc.* Spectacular lakeshore estate with over 500' of level beachfront, 2.17 acres of private, parklike grounds, and an architecturally designed 8300 sqft main residence featuring 8 bedrooms, 7 bathrooms, a stunning ""Tuscan""-inspired theatre, games room, fitness studio, and walls of windows framing breathtaking lake views. Spanning 4 levels with expansive decks, nearly every room captures panoramic vistas. The 800 sqft top-floor primary retreat offers ultimate luxury. A glass-enclosed party wing with full butler’s kitchen is ideal for hosting. Private nanny suite included. Detached 1638 sqft, 5 bed, 2 bath guest house sits lakeside with storage for all your water toys. Completing this lakeshore oasis is a charming rustic log cabin hideaway nestled in the trees, full of cozy character. Lush landscaping, nature trails, multiple ponds, and a massive feature waterfall enhance this rare offering. New pile-driven dock with lift, volleyball court, and unobstructed 180 degree views of the lake, valley, and mountains. The entire property is like your own private park, with extensive sandy beach, lake level yard and green space, and ultimate privacy. This is a completely unique offering with huge development potential, or an incredible family estate. (id:60626)
Sotheby's International Realty Canada
1629 Langton Place
West Vancouver, British Columbia
This spectacular residence is a stunning showcase of master craftsmanship and timeless elegance, perched high in prestigious Canterbury Estates. Set on a generous 12,917 sq. ft. lot, it offers breathtaking panoramic views that stretch endlessly across the landscape. Spanning an impressive 6,987 sq. ft. of luxurious living space, this home is thoughtfully designed with 6 bedrooms, including a private main-floor ensuite bedroom and a refined den. The upper level boasts 4 spacious bedrooms, while the lower level features 2 additional bedrooms alongside a generous recreation area. Indulge in year-round resort-style living with a private indoor swimming pool, complete with a hot tub and sauna, perfect for relaxation and entertaining. Additional highlights include exquisite walnut flooring, a state-of-the-art gourmet kitchen with premium finishings, a wet bar, a theatre room, and finely appointed spaces designed to delight. (id:60626)
Royal Pacific Realty Corp.
2985 Altamont Crescent
West Vancouver, British Columbia
WOW - $6,998,000! INCREDIBLE VALUE with the most INCREDIBLE ALTAMONT FRENCH COUNTRY family home, which received a $3 million renovation and was purchased in 2017 for $5.8 million. Almost 7,000 SQFT of a COMPLETE MAKEOVER - it´s one of the nicest homes you´ll see on the market today, right out of a designer magazine! A double-island kitchen with gorgeous windows looks out to the pool and stunning covered outdoor area - an entertainer´s dream come true! The main floor is as stunning as the upstairs, featuring a celebrity-style walk-in closet off the primary suite. Downstairs is a sports heaven, outfitted with an incredible bar, theatre, and gym, boasting both a steamer and private country-club-style shower. Creative outdoor design by Paul Sangha Design, plus an ocean view and private nature setting, make this home an unbelievable value! (id:60626)
The Partners Real Estate
1065 Groveland Road
West Vancouver, British Columbia
PERCHED UP on one of the nicest streets in the British Properties, this STUNNING CONTEMPORARY ESTATE leaves me SPEECHLESS. With car area in the front for 8 cars and 2 separate double garages, 1065 Groveland is 4 years old but feels like brand new! The main floor alone is almost 3000 square feet and the quality itself is felt as you enter the front door! AMAZING KITCHEN open concept as well as separate dining room and second kitchen makes this an ENTERTAINERS DREAM. Indoor and outdoor living that leads to the front deck with incredible INFINITY EDGE POOL. On OVER A 1/2 ACRE of private/flat land 8,800 sq.ft. of house (including both garages), 7,790 sq.ft. without garages, 6 luxurious bedrooms, 8 baths, huge media room and CITY VIEW POOL with SOUTHERN SUN EXPOSURE. (id:60626)
The Partners Real Estate
13260 108 Avenue
Surrey, British Columbia
Buddhist Monastery over 4,800 sq. ft. with 3 bedrooms, 1 full bath, 4 powder rooms. Huge Praying room with 14' ceiling and over 900 sq. ft. of eating area. Very close to Skytrain station (300m). ***WITHIN Tier 2 TOA zone, MIN 4.0 FAR, Min. 12 story*** (id:60626)
Sutton Group Seafair Realty

