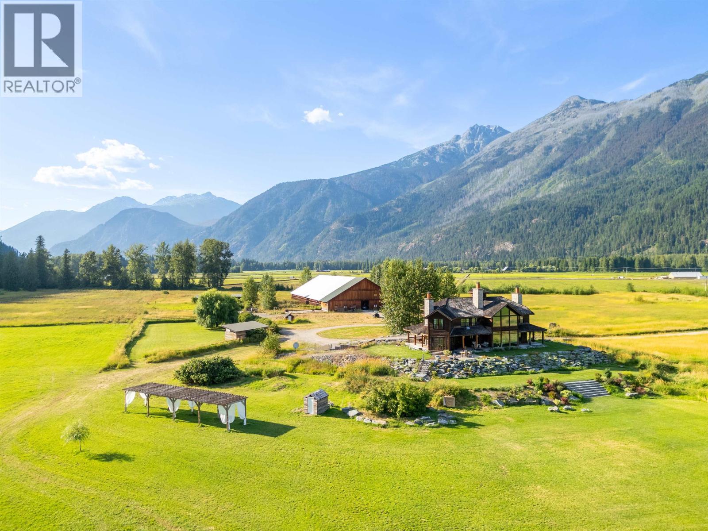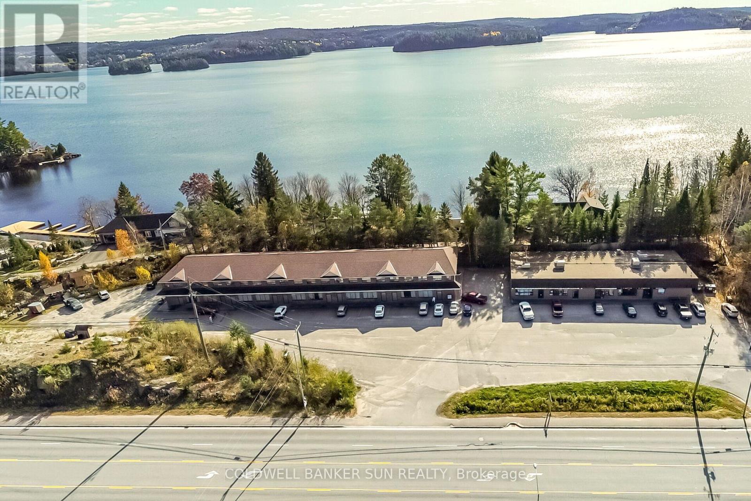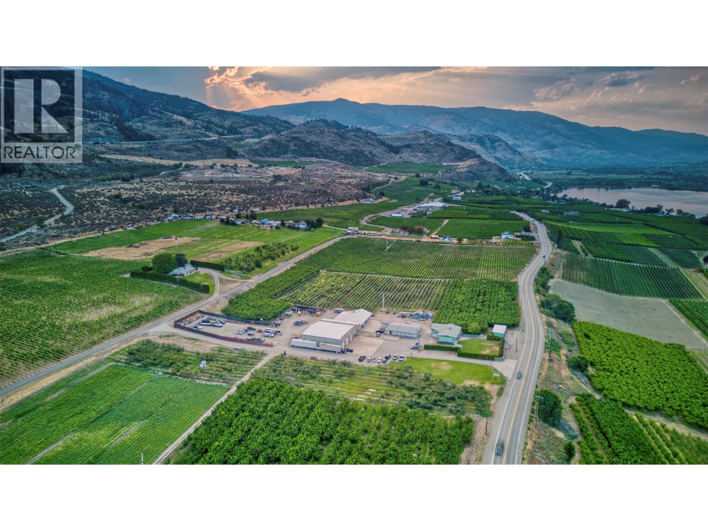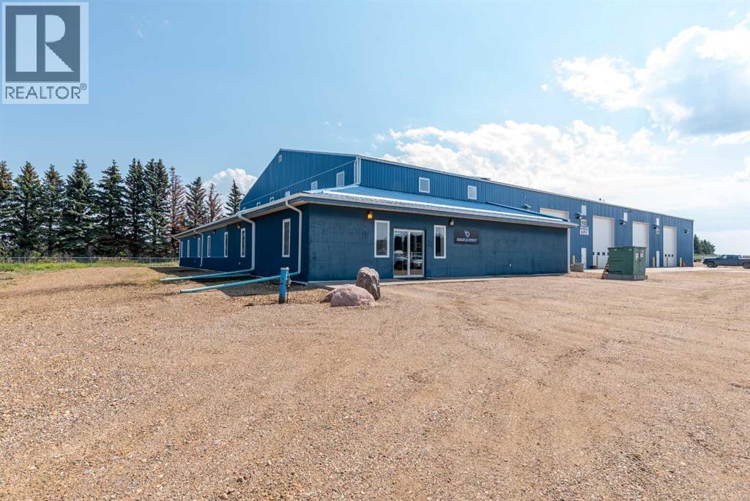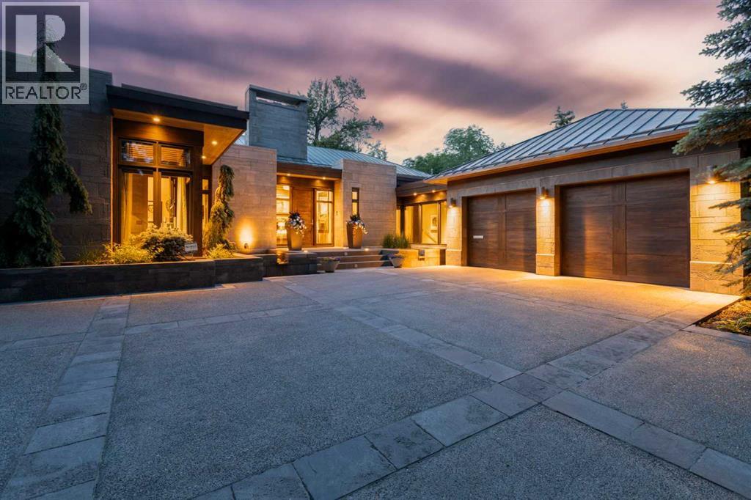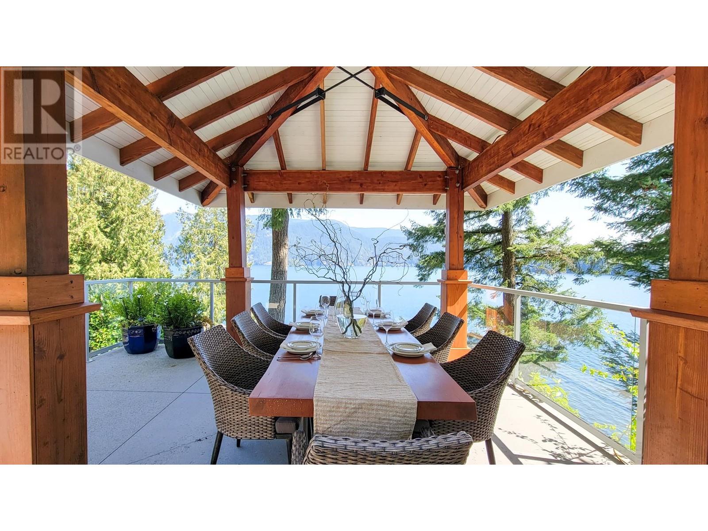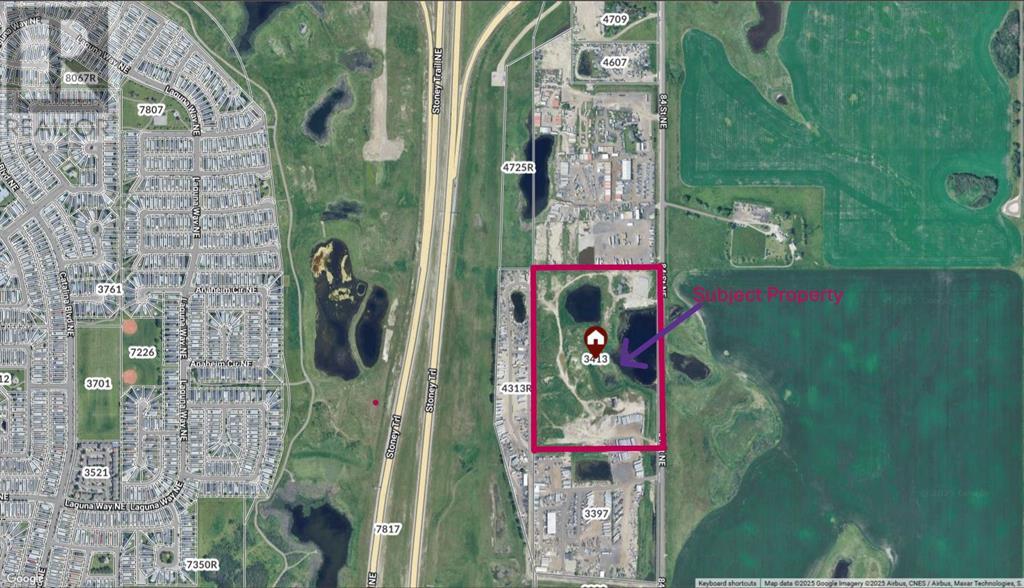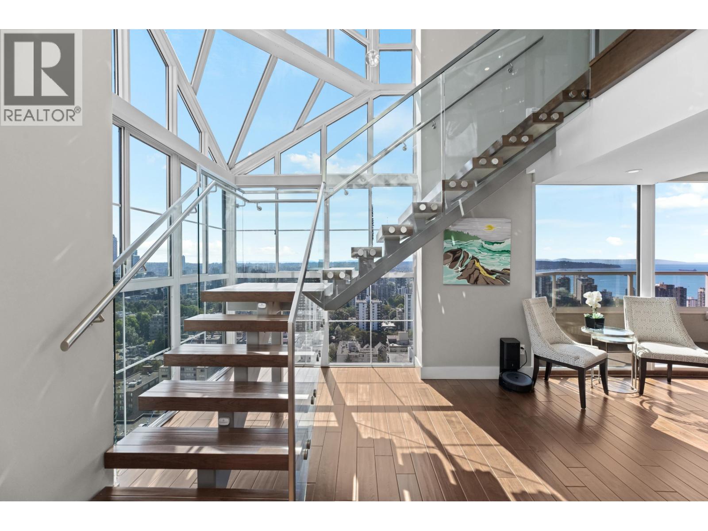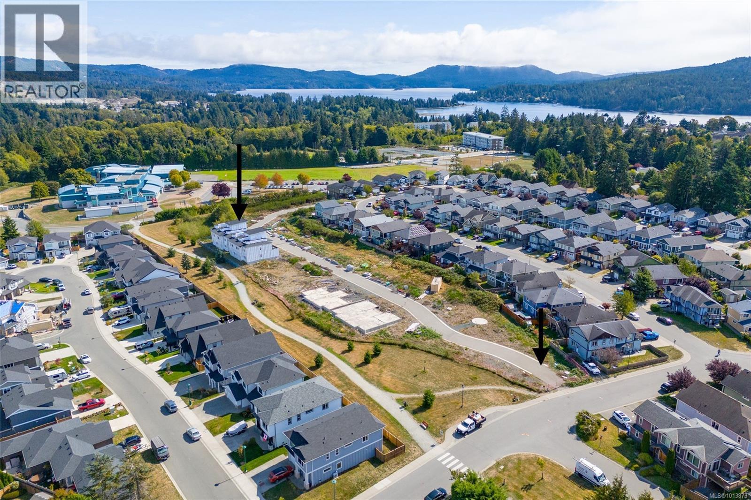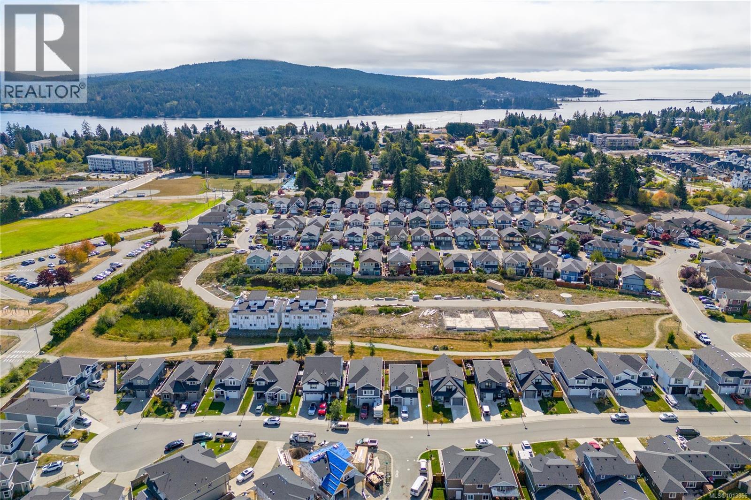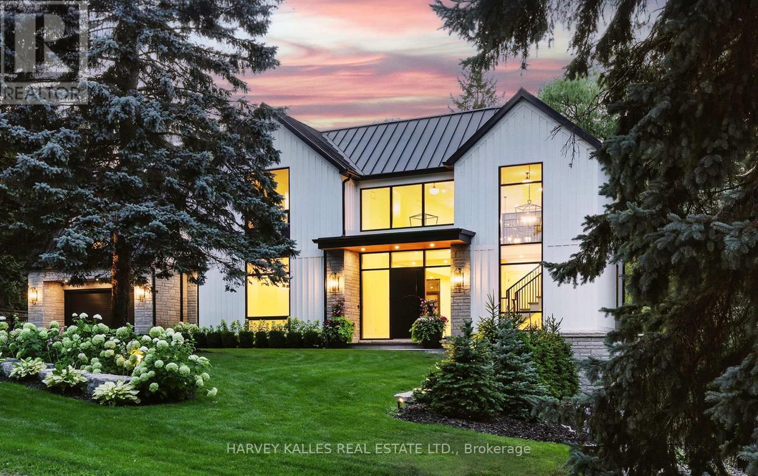9115 Pemberton Meadows Road
Pemberton, British Columbia
A rare 135-acre estate in Pemberton Valley offering privacy, revenue production and family living -just 45 minutes from Whistler. Set well back from the road, the 5-bed, 5-bath home features vaulted ceilings, large windows framing Mount Currie, and a dining area immersed in nature. The 2,100-sf unfinished basement offers potential for more living or entertaining space. A 24,000-sf barn/arena supports greenhouse use, equestrian pursuits, or other ventures. The acreage includes horse paddocks, hay sheds, lean-tos, and an outdoor dining pergola. With rich soil, road access, and flexible zoning, it´s ideal for agri-business, retreats, farm-stay rentals or creating your family legacy property. Also listed on CLS: C8072562 (id:60626)
Stilhavn Real Estate Services
RE/MAX Sea To Sky Real Estate
233 Highway 60
Huntsville, Ontario
Investment property in the heart of Huntsville. Prime location, Two entrance from Highway 60, walking distance to fairy lake, 3.2 Km aprx from Highway 11. Well-maintained and income generating property offer Three commercial units ( All Leased ), Twenty rooms Motel , Ten two bedrooms apartment ( all rented ). Income generating property! Also benefiting from the property's potential for price appreciation over time. (id:60626)
Coldwell Banker Sun Realty
RE/MAX Skyway Realty Inc.
15210 Highway 97 Highway
Osoyoos, British Columbia
Unique Mixed use Industrial / Agriculture / Residential Property. 10.359 acre lot, with orchard, house, shop and garage. Access from highway 97 and 103 street. 1.97 acres zoned site specific general industrial; includes 14,000 sq. ft. shop with 1,000 amp, 3 phase service, 3 bathrooms, 1,600 sq. ft. upper floor, 800 sq. ft. apartment (currently under construction), and 4 bay garage with 60 amp service. 1,000 sq. ft. outbuilding with 30 amp, single phase service, includes a small walk- in cooler that is currently used for storage. Orchard includes 2 acres prunes, 3 acres apples, 3 acres cherries. Also includes frost protection machine (wind machine). All electrical underground (no overhead wires). Newer LED ighting. 5 doors 12x14 push button electric, 2 doors 14x14 push button electric, 3 doors 12x12 chain hoist, 1 10x12 overhead, 2 10x8 overhead, Car Storage- 3 10x10 2 are push button electric, 1 9x10 manuel lift, 1 9x7 manual lift, 1 13x7 manual lift. Easy access off HWY 97 and 103 street. (id:60626)
Exp Realty
East Of Reinhart Ind. Pk. Nw 9
Rural Vermilion River, Alberta
Huge price reduction on this PRIME PROPERTY in the Heavy Oil Capital of Canada! Now priced $800,000. under the recent appraisal! Located just outside of Lloydminster in the County of Vermilion River is where opportunity awaits! This is a 32-acre parcel just South of the Lloydminster Airport and has 3 major buildings totaling over 44,000 sq. ft. All 3 buildings are being leased with the owner sharing one building. The property is completely fenced and divided into separate fenced compounds which are also leased. Building #1 is 12,740 sq. ft. (11,700 SF shop) Building #2 is 10,160 SF (4,480 SF Shop) Building #3 is 22,000 SF (12,800 SF Shop). The buildings are in excellent condition and were built in 2007 and 2012. If you're a business that needs a shop with offices and revenues from your other buildings then this is it. If you're an investor you should take a serious look at this opportunity as the Lloydminster area feels ready to grow. Information Package is available. Seller also has another property in North Battleford SK. and will consider a package for both. MLS SK941187 (id:60626)
Century 21 Drive
714 Riverdale Avenue Sw
Calgary, Alberta
A rare offering where modern architecture & meticulous execution meet on one of Elbow Park’s most prized riverfront lots. Situated on a coveted tree-lined street steps from river pathways, parks, top schools, vibrant restaurants & the downtown core, this is a once-in-a-lifetime opportunity to own one of Calgary’s most architecturally significant homes—a perfect harmony of design, craftsmanship, & location.Thoughtfully designed by award winning architect Mark Burkart and custom built by Mission Custom Homes, this extraordinary residence offers over 6,600 sq ft of refined living space. The design is quietly sophisticated, blending natural materials & light-filled spaces to create a home of remarkable beauty & comfort. The exterior, clad in warm silver-to-charcoal Saint Marc limestone, copper roofing, and Meranti hardwood soffits lends a sense of permanence and quiet strength evoking the spirit of a small modern museum. A front courtyard with a tranquil reflecting pool invites you into the home, while the rear terrace creates a serene outdoor retreat overlooking the Elbow River. Inside, elegant proportions and rich finishes create an atmosphere of understated luxury. Soaring 19' ceilings define the great room, where a monumental limestone fireplace serves as a stunning focal point. A 30' retractable glass wall opens entirely to a heated limestone terrace with phantom screens, infrared heaters, & built-in speakers, perfect for year-round enjoyment and effortless indoor-outdoor living. The chef’s kitchen is both functional & striking, featuring custom tigerwood cabinetry, a cantilevered 13’ Caesarstone island, and top-of-the-line Gaggenau and Miele appliances. A walk-in pantry, wet bar, & seamless flow to the dining area make the space ideal for entertaining or everyday living. The primary suite is a private riverside sanctuary with floor-to-ceiling windows, silk wall coverings, & heated marble floors. Its spa-caliber ensuite offers Bianca Carrera marble, a steam show er, a freestanding tub & a walk-in closet with custom cabinetry. Two exceptional home offices, a beautifully appointed laundry room, & an exquisite powder room complete the main floor. The lower level continues the home’s thoughtful design with a floating oak staircase, spacious family/rec room anchored by a stunning four-sided limestone fireplace, three bedrooms each with a full ensuite, a professional-grade gym, a custom wine room & a 12-foot wet bar. Radiant in-floor heating & elevator access ensure comfort & convenience on every level. Advanced mechanical and smart home systems provide comfort & security, Crestron AV, Lutron lighting, triple-pane Lowen windows, a heated driveway, Viessmann boilers, a water filtration system, & backup generator. Professionally landscaped, the outdoor living spaces include three distinct patio areas: a limestone-encased hot tub, a rundle stone firepit patio surrounded by lush perennial gardens & built-in BBQ area. More than a home, this residence is about a lifestyle. (id:60626)
Real Estate Professionals Inc.
5125 Indian River Drive
North Vancouver, British Columbia
Welcome to 5125 Indian River Drive-an architectural trophy estate nestled in the exclusive Woodlands enclave of North Vancouver. Crafted with no expense spared, this private retreat offers a 4-bedroom, 2-bath main house plus a 1-bedroom, 1-bath legal guest cottage, perfect for hosting, extended family, or passive income. A private 30-ft deep-water dock awaits your yacht-or even your seaplane-making this one of the few legacy waterfront properties of its kind. Designed for ultimate coastal living, the home showcases breathtaking ocean views, expansive outdoor entertaining spaces, solid walnut flooring, artisan Mount Rundle stonework, and rich custom timber throughout. Enjoy Euroline windows, a backup generator, spa-like primary suite with steam shower, and a full 4-zone sound system. Arrive home through a breathtaking forested, resort-style drive-only 10 minutes to shopping, dining, and essentials, and a quick 35-minute commute to downtown Vancouver. Book your private showing to experience this legacy property. (id:60626)
Exp Realty
3413 84 Street Ne
Calgary, Alberta
Unlock the potential of this exceptional 27.92-acre parcel of industrial land, ideally situated within the Calgary city limits. Whether you're looking to expand your business, invest in future development, or establish a strategic logistics hub, this property offers unmatched value and versatility. With Calgary’s continued growth and industrial demand, this is a rare opportunity to secure a large land holding in a high-demand area. Suitable for a wide range of industrial uses including outside storage, trucking yard, logistics operations, and more. Just 4 minutes to Highway 1 , 15 minutes to Calgary International Airport, and 20 minutes to Downtown Calgary. (id:60626)
RE/MAX Real Estate (Mountain View)
3102 717 Jervis Street
Vancouver, British Columbia
Welcome to this double level 1/2 floor Penthouse in the quiet West End. Offering both Northern/Southern water & mountain views, #3102 is highly versatile offering two completely different experiences. With entertaining on the ground level, you have a seamlessly open concept floor with outdoor vistas to both bodies of water. From the Chefs gourmet kitchen with abundance of storage, thermadore appliance package, 6-top bar seating and accordion patio door. To the soaring 17'6ft formal living room ceiling height & your piano atrium opening directly up to the 2nd level library, the entertaining level does not disappoint. All three generously sized bedrooms are up and offer ensuites (primary with steam shower), your formal reading nook & complete home automation (lights/blinds) & much more! (id:60626)
Oakwyn Realty Ltd.
Lot 17 Steeple Chase
Sooke, British Columbia
Great Opportunity on this fully serviced Zoned and Approved Townhouse Site. Paved roads, 2 entrances, infrastructure, servicing is all in. This is the best location imaginable in the Sooke Core, steps to Schools, Sports, Recreation, and all Amenities. 33 unit townhouse site, that can be a phased development with Quick turnaround potential as Development Permit has been approved. Someone might get a proposed change to the Development Permit for the existing units? Or build what’s there have positioned the project at $7.5 million to attract a broad range of potential buyers, considering that the sellers have already paid landscape bond of $238,131.30, $12,000 landscape fees, $40,000 building deposits, $102,000 building permit fees for 8 units, four of the units are at the lockup stage, and with an additional investment of approximately $800,000, the project could potentially generate around $3 million in quick sales—one of the key advantages of this development is Buyer getting a fast return on their investment is a confidence boost. Listed at 6,999,900. 6700 Steeple Chase (id:60626)
Maxxam Realty Ltd.
6700 Steeple Chase
Sooke, British Columbia
Great Opportunity on this fully serviced Zoned and Approved Townhouse Site. Paved roads, 2 entrances, infrastructure, servicing is all in. This is the best location imaginable in the Sooke Core, steps to Schools, Sports, Recreation, and all Amenities. 33 unit townhouse site, that can be a phased development with Quick turnaround potential as Development Permit has been approved. Someone might get a proposed change to the Development Permit for the existing units? Or build what’s there have positioned the project at $7.5 million to attract a broad range of potential buyers, considering that the sellers have already paid landscape bond of $238,131.30, $12,000 landscape fees, $40,000 building deposits, $102,000 building permit fees for 8 units, four of the units are at the lockup stage, and with an additional investment of approximately $800,000, the project could potentially generate around $3 million in quick sales—one of the key advantages of this development is Buyer getting a fast return on their investment is a confidence boost. Listed at 6,999,900. (id:60626)
Maxxam Realty Ltd.
140 Hillmount Avenue
Toronto, Ontario
An extremely unique luxury home with about 6500 sq.ft of living space (5700 above grade + 800below), plus a 1500sq.ft underground parking garage accessed via a $100k double decker car elevator system, a 2 car surface garage, and a 4 level home elevator. The main level consists of the office/library, dining area, family/living room, the main kitchen with breakfast area, a secondary galley kitchen, utility room and mud room. Also included is a 2 car surface garage and a landscaped front and backyard. The second level contains the principal suite, boasting a double door entry foyer, large primary bedroom space, a 10x12 his closet, a 13x16 her closet and a large primary bath. A large laundry with custom cabinetry, plus another two good size bedrooms with ensuite and a bonus study/yoga space are included. The third level contains a large rec room with a custom kitchenette space, and a glass balcony facing north. Ideal for kids entertainment. Another bedroom with a large ensuite and glass balcony facing east, plus another bedroom and a 4 pc bath complete the third level. The basement is designed as a man's dream cave. A gentlemen's lounge with a glass wall looking onto a collector showroom garage able to hold 3 - 5 cars in a gallery setting. Additional sitting space, a media room and a 2 pc washroom are also included at this level. (id:60626)
Cityscape Real Estate Ltd.
233 Lakewood Drive
Oakville, Ontario
Tucked away on a coveted cul-de-sac in South Oakville, just steps from Lake Ontario, stands a residence that feels as much a work of art as it is a home. Designed by architect David Smalls, this 6,500sq.ft. haven is a study in quiet luxury where proportions, textures, and natural light compose an atmosphere of effortless refinement. From the moment you enter, the foyer reveals the homes narrative: a seamless dialogue between architecture and nature. Towering windows in the living room frame a canopy of mature trees, dissolving the boundaries between indoors and out.The kitchen is a chefs sanctuary, anchored by an oak island, marble countertops, and integrated appliances. A discreet, well-appointed servery hides just beyond, while the adjacent formal dining room invites candlelit evenings and intimate gatherings. A covered deck, complete with outdoor fireplace, extends the living space, while the organized mudroom and powder room round out the main levels composition.Upstairs, the primary suite is a private retreat of understated opulence, offering dual walk-in closets and a spa-like ensuite swathed in natural stone. Down the hall, three additional bedrooms each boast their own walk-in closets and ensuite or Jack-and-Jill bathrooms.The walk-out lower level is conceived for whole-home living: a gym, office, guest bedroom, and entertaining area with gas fireplace and wet bar open directly to the outdoors. Here, a covered terrace spills onto the backyards crown jewela heated saltwater pool framed by lush landscaping for ultimate privacy.Every detail has been considered: 10ft. ceilings on the main floor, 9ft. ceilings above and below, heated tile floors, three fireplaces, a three-car tandem garage, central vacuum, irrigation, and a smart-home lighting system.Set within walking distance to Downtown Oakville, moments from top public and private schools, this home is a sanctuary for those who value architecture that whispers its luxury rather than shouts it. (id:60626)
Harvey Kalles Real Estate Ltd.

