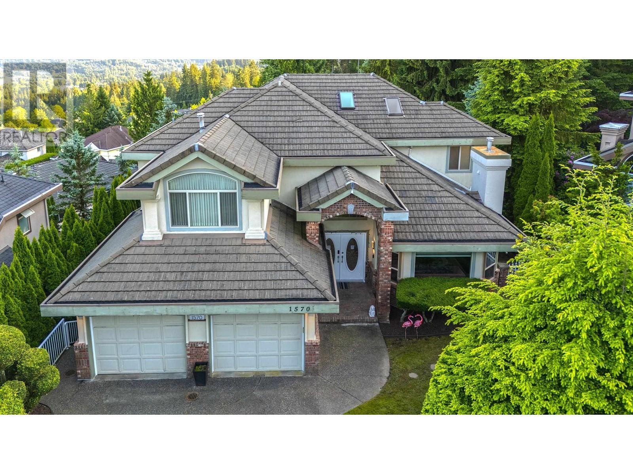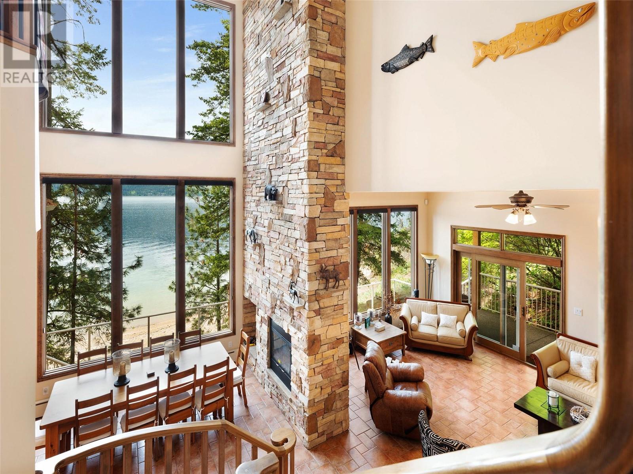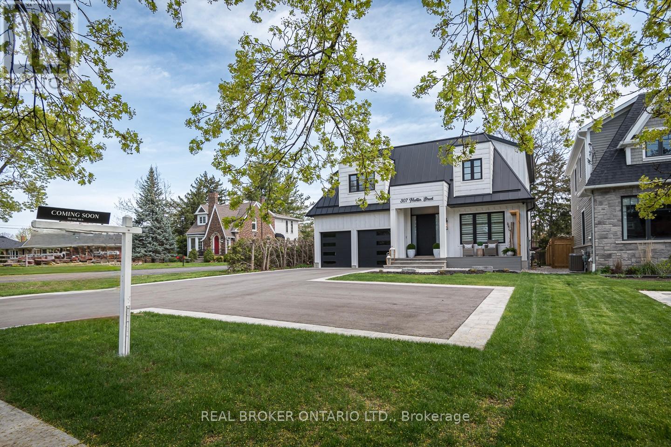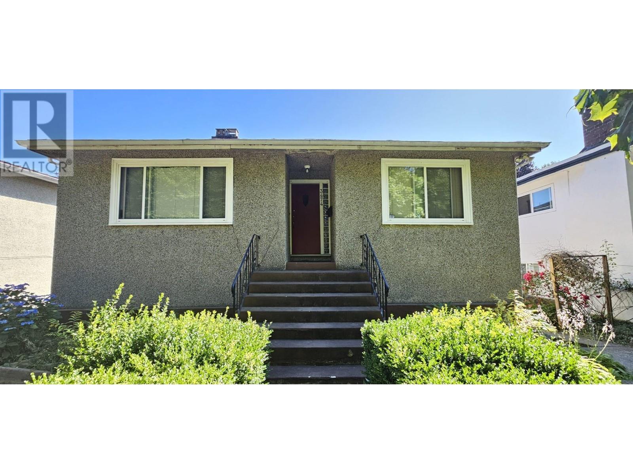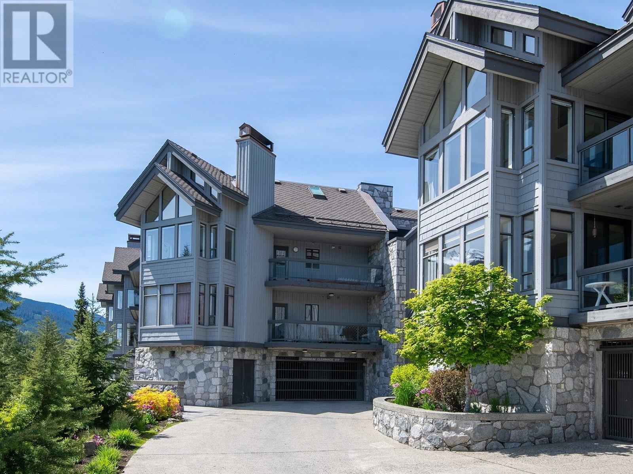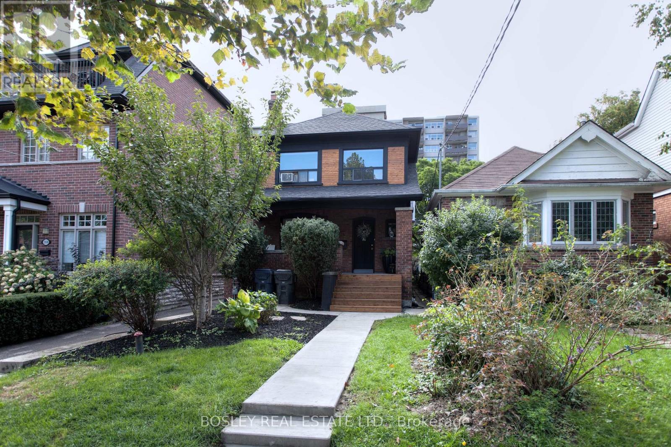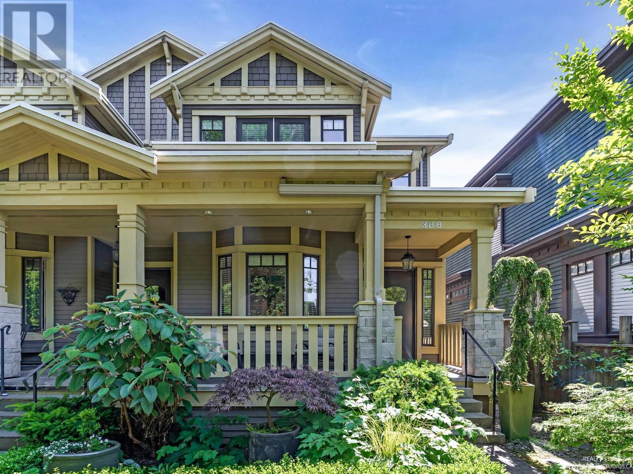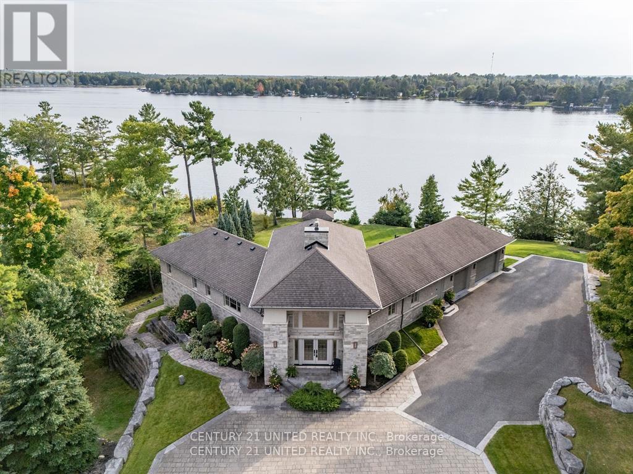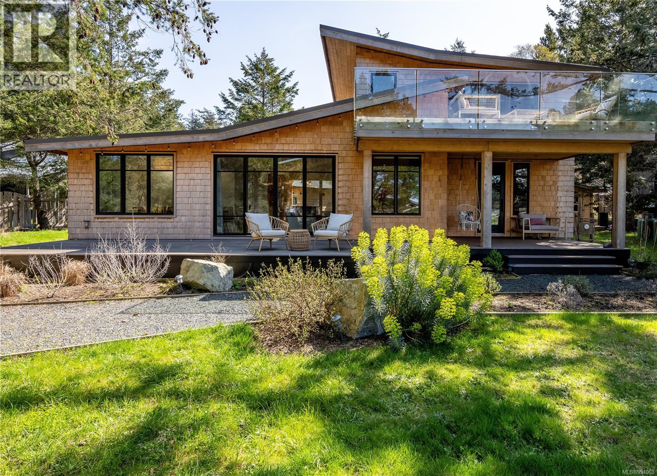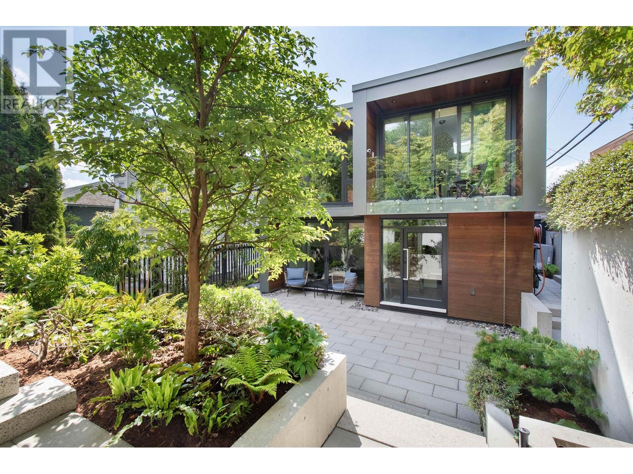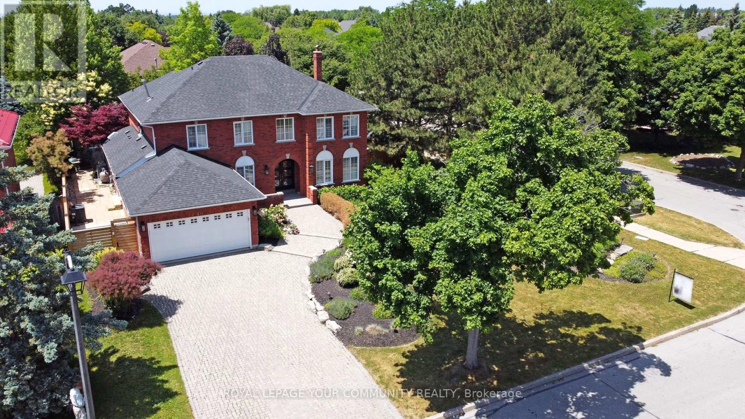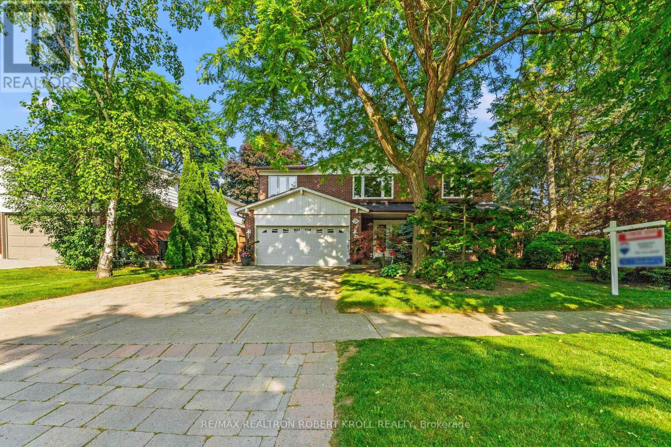1570 Lodgepole Place
Coquitlam, British Columbia
pectacular, Panoramic Views! This thoughtfully designed 6BD/4.5BA, 5357sqft family home is nestled on one of the most sought-after cul-de-sac streets in Westwood Plateau.This bright home features vaulted ceilings, a formal lvg rm w/gas f/p, and a large din room. The spacious kitchen includes granite counters, modern fridge, blt-in oven, food warmer, gas cooktop & microwave. Enjoy the covered deck off the large family room and kitchen.Upstairs features 4 large bdrms &3 full baths, including a massive primary suite with a dream ensuite and breathtaking views. The flat, fully fenced, pro landscaped bkyd has a kid's playground, water feature & in-ground sprinklers.Plus, a bright walk-out 2bdrm suite w/sep laundry provides a valuable mortgage helper.Price reduced! Don't miss out on this rare opportunity to purchase an elegant house in this sought-after neighbourhood. (id:60626)
Royal LePage Global Force Realty
9900 Eastside Road Unit# 9
Vernon, British Columbia
Custom Lakeshore Retreat on a Quiet Bay Nestled in a tranquil bay, this custom lakeshore home blends luxury, privacy, and natural beauty. Set on a coarse granite sand beach, it offers an exceptional waterfront lifestyle with added seclusion from adjacent undeveloped shoreline. The main floor is designed for open-concept living and entertaining, with soaring vaulted ceilings and a striking two-story layout. A grand rock wood-burning fireplace anchors the space and separates the main living area from the private master suite. Expansive windows frame breathtaking lake views and fill the home with natural light. The chef’s kitchen features granite countertops, a large custom island, high-end cabinetry, and a generous walk-in pantry. A spacious dining area seats ten comfortably. A dedicated wine cellar adds to the home’s appeal. At the rear, a large recreation area with coffered ceilings is accessible from three sides—perfect for gatherings or relaxing family time. The home is also roughed in for an elevator, offering long-term convenience. Multiple decks and a two-sided outdoor fireplace provide year-round enjoyment and stunning views. Set on a low-maintenance lot with native vegetation, this home is designed for easy living. Enjoy the panoramic lake views, natural surroundings, and direct access to a shared dock. A true lakeside retreat—crafted for comfort, style, and lasting memories. (id:60626)
RE/MAX Vernon
307 Martin Street
Milton, Ontario
A rare blend of luxury, craftsmanship, and thoughtful design, this custom-built home sits on an extra-deep 185-foot lot in the heart of Old Milton. Just steps to charming local restaurants, boutique shops, schools, and parks, it offers both elegance and convenience. Inside, 19-foot ceilings with exposed wood beams create a dramatic first impression. Oversized patio doors lead to a private, peaceful backyard, complete with a composite deck, stunning stone fireplace, and a powered outbuilding ready to become a pool house, studio, or inspiring work-from-home space.The custom kitchen is an entertainers dream, featuring a walk-in pantry and seamless flow into the open-concept living space. The main floor also includes a serene primary suite and a front office with a closet that easily converts into a fifth bedroom.Upstairs, a second primary suite and spacious bedrooms all feature large closets with built-in organizers. Heated floors in every bathroom and laundry room bring elevated comfort. The walk-out basement adds a rec room, wet bar, 3-piece bath, cold cellar, and ample storage.This is more than a home its the lifestyle you've been waiting for. (id:60626)
Real Broker Ontario Ltd.
3474 Archimedes Street
Vancouver, British Columbia
Prime location. Development Property. 8 story , 3 FAR in the Transit Oriented Area development. Joyce SkyTrain area. (id:60626)
Oakwyn Realty Ltd.
306 3212 Blueberry Drive
Whistler, British Columbia
Investor Alert - Exceptional Value in Blueberry Hill! This is one of the largest condos currently on the market and one of the lowest price-per-square-foot Phase 1 opportunities in Whistler at just $1,085/sq ft. This spacious 4-bedroom + loft home offers a highly flexible layout-ideal as a 5-bedroom rental setup or do your dream reno and make your luxurious family retreat. Featuring 3 full bathrooms, soaring vaulted ceilings, a sundeck, and abundant storage. Ravencrest is a boutique complex with just 22 residences, offering a peaceful garden setting, underground parking with EV charger and ski lockers. Enjoy walkable distance to Alta Lake, golf courses, and Whistler Village. Zoned for nightly rentals and/or unlimited owner usage. NO GST. (id:60626)
Stilhavn Real Estate Services
357 Roehampton Avenue
Toronto, Ontario
Desirable North Toronto, 3 unit dwelling with expansive 32' x 195' lot with luxurious inground pool and triple detached garage ideally located on a highly sought-after street and a 5 minute walk to the new Mt. Pleasant Subway Station. Close to amenities, including Yonge Street, Eglinton, TTC transit, schools, parks, and more. Main Level Unit: This spacious unit boasts over 1,200 square feet of well-designed living space, featuring an open-concept living and dining area with a cozy fireplace, a modernized kitchen, two generously sized bedrooms, and a walk-out to a beautifully landscaped garden. (6 mths remaining on term). Upper Unit: Also offering approximately 1,200 square feet, the upper unit includes separate living and dining rooms, a fireplace, a renovated kitchen outfitted with premium Bosch stainless steel appliances, and three bedrooms. (mth to mth). Lower Level: Spacious 2 bedroom unit thoughtfully updated with comfort and functionality in mind, this level offers excellent space for extended family living or rental income. (mth to mth). offers exceptional value and versatility for homeowners and investors a like. Can be sold together with 357 Roehampton Ave. also on MLS - plans approved for development. (id:60626)
Bosley Real Estate Ltd.
388 W 11th Avenue
Vancouver, British Columbia
This thoughtfully renovated duplex on beautiful West 11th has character charm with modern updates. Step inside to your large living room, dining room, and open kitchen with tons of storage and large peninsula Island. This home is perfect for entertaining and for a young family or down sizers. French doors open to beautiful south facing patio with rich mature landscaping. Gas hook up for barbecuing on a summer night. 3 beds up. The large primary bedroom has a walk-in closet and a spa like en suite with deep soaker tub with jets and separate shower. Brilliant deck off the primary facing a view of the mountains and city. Two more generous size bedrooms up and another deck!! This perfect space has all the attributes of a detached property. (id:60626)
Macdonald Realty
44 Fire Route 70 Route
Galway-Cavendish And Harvey, Ontario
Welcome to Oak Orchard Estates, a prestigious, gated community offering luxury living on the shores of Upper Buckhorn Lake. This stunning custom-built home, completed in 2011, offers both elegance and functionality, with breathtaking water views and access to private amenities, including your own harbour and beach. Featuring 3 spacious bedrooms, 5 bathrooms, and a versatile den, this home is designed with both comfort and flexibility in mind. The open-concept layout is perfect for entertaining, with the main living area centered around a charming wood-burning fireplace, creating a cozy and inviting atmosphere during the cooler months. Step outside, and you'll find meticulously landscaped gardens surrounding the home, enhancing its serene lakeside setting. Every aspect of the outdoor space is crafted to perfection, including a spacious patio area for dining al fresco and gazebo to enjoy those panoramic lake views. Imagine waking up to the serene sounds of nature, with immediate access to Upper Buckhorn Lake for boating, fishing, or simply enjoying the peaceful water. This home is more than just a residence it's a building a family legacy lifestyle. Located in one of the most sought-after areas of Oak Orchard Estates, you'll enjoy the perfect balance of privacy, luxury, and community. This is your opportunity to own a piece of lakeside paradise! **EXTRAS** Private Harbour & boat launch, just down the road. Oak Orchard estates is a part of: Peterborough Vacant land condominium corporation No.71. Maintenance fees of $250/month. (id:60626)
Century 21 United Realty Inc.
8180 Anderson Dr
Hornby Island, British Columbia
Welcome to Emery’s Place, a coastal retreat where luxury and nature blend to offer an unmatched living experience by the sea. Situated just beyond the last beach access at Whaling Station, this oceanview home is clad in clear yellow cedar shingle siding, complementing its natural surroundings. As you enter the home, you’ll be captivated by an artistic seaweed design carving, setting a distinctive tone for the space. In the great room, natural light floods the area, with expansive doors and windows that seamlessly bring the outdoors in. The dining room is designed for gatherings, offering ample seating for family and friends, while the cozy living room invites year-round comfort with a modern fireplace. The spacious primary bedroom on the upper floor features a large private balcony, offering the perfect spot to savor the brilliantly colorful island sunsets as they cast their glow over the beach. Practical features such as a private back entry/mudroom, finished pantry storage room, and a separate laundry room enhance the functionality of the home. A striking combination of concrete and wood, paired with vaulted ceilings, creates an airy atmosphere, and the open layout invites refreshing ocean breezes. The quality of craftsmanship is evident throughout, with every detail thoughtfully designed and curated. The private backyard features a covered deck, outdoor dining area, and barbecue zone perfect for alfresco meals and relaxation. The property also includes a separate guest studio, adding versatility to the space. Embrace the simplicity of island living while creating lasting beachside memories in this exceptional home, where coastal living is at its finest. (id:60626)
Royal LePage-Comox Valley (Cv)
3895 Lonsdale Avenue
North Vancouver, British Columbia
This fully renovated 5-bedroom, 3-bathroom home offers the perfect balance of comfort, function, and flexibility. With 2,266 sq. ft. of living space, the open-concept main floor is ideal for entertaining or relaxing with family, featuring a bright, airy layout that flows seamlessly to a spectacular 635 sq. ft. deck with ocean and city views. Downstairs, a well-appointed 2-bedroom suite with its own entrance provides options for guests, extended family, or rental income. Major upgrades include a full renovation in 2015, plus solar panels, air conditioning, and EV chargers added in 2024. Outside, you´ll find a single garage and covered carport, along with low-maintenance landscaping. Rockland Park is just 100 metres away, and you're within easy reach of schools, shopping, and transit. (id:60626)
Oakwyn Realty Ltd.
40 Frankie Lane
Vaughan, Ontario
Elegant,Executive Home W/Expansive Frontage+Deep Lot In A Desired Prestigious Community.Nestled In Privacy,W/Coveted Outdoor Space+Seclusion,This Stunning Home Blends Luxury,Comfort+Sophistication.Presenting approx4700SqFt Finished Living Space,Ideal For Family Living+Distinguished Entertaining.The Welcoming Foyer Flows Into Spacious Areas Filled W/Natural Light,Featuring Smooth Ceilings,Potlights+Hdwd T/Out Main+2nd Flrs For A Modern,Refined Touch.The Chef-Inspired Gourmet Kitchen,Is A Culinary Dream.Equipped W/Upscale Appliances,W/In Pantry,Stone Countertop,U-Cabinet Lighting,Center Island+Butlers Servery,It Is Designed For Functionality+Style,Ideal For Preparing Meals+Hosting Guests.The Sun-Filled Family Rm,Has Feature Wall+B/In Shelving,Perfect For Cozy Gatherings.Bonus Laundry/Mudroom Combo W/Built-In Cabinetry+Commercial Sink Enhances Practicality,Making It Suitable For Busy Family Life.Primary Suite Exudes A Grand Feel,Offering A Serene Retreat W/Views Of Landscaped Bk/yard,Large W/In Closet W/Organized Shelving Accommodating Wardrobes+Jewelry&Ensuite Features Luxurious Marble Natural Flrs+C/Tops+B/In Laundry Cabinet For Added Convenience.Additional Bdrms Each W/Organizers Provide Ample Space For Family,Guests Or Dedicated Home Office If Desired.The 2007 Addition Contributed Approx200 SqFt Of Living Space,Further Enhancing Appeal.Finished Lower Level W/Fully Equipped Nanny Or In-Law Suite,Complete W/Bdrm+Kitchenette,Provides Ease For Extended Family Or Guests.The Private B/Yard Oasis Is A Stand Out Feature,Perfect For Entertaining,Dining Or Lounging/Relaxing In Style.Landscaped W/Mature Trees+Professional Design,Attributes Include:Newer Awning,In-Ground Pool,Sep.1x2 Wash Rm+Ample Seating Areas.Luxurious French Brand Dedon Couch+Loungers Are Bonus.Pot Light Ambiance Creates An Inviting Atmosphere For Evening Gatherings.Having Modern Finishes,Thoughtful Design &Attention To Detail,This Residence Defines An Unparalleled,Luxury Lifestyle For Discerning Clientele. (id:60626)
Royal LePage Your Community Realty
20 Sonata Crescent
Toronto, Ontario
Discover This Elegant, Expertly Designed Family Home On One Of Denlows Most Prestigious Streets. Offering 4+1 Bedrooms, 4 Bathrooms, & Three Spacious Levels, This Residence Features Refined Finishes And A Professionally Landscaped Backyard Oasis With In-ground Pool. Enter A Grand Tiled Foyer With Custom-Designed Double Front Doors. Herringbone Hardwood Flows Through The Hallway With Detailed Wainscotting. The Sunlit Living Room Offers Pot Lights & A Picture Window, Overlooking The Front Garden, While The Formal Dining Room Boasts Cornice Moulding, Wainscotting, Wallpaper Accents, & A Large Window Overlooking The Pool. The Chefs Kitchen Features An Oversized Island With Breakfast Bar, Stone Counters, Custom Backsplash, And Premium Built-In Appliances. Enjoy A Double Stainless Farmhouse Sink, Custom Cabinets With Custom Frosted Glass Accents, Tile Floors, And Built-In Desk. The Breakfast Area Opens To The Backyard Via French Doors & Includes Pane-In-Pane Window Blinds. Relax In The Cozy Library/Family Room With Gas Fireplace, California Shutters, Built-In Buffet, Decorative Floating Shelves, & Walkout To The Stone Patio. A Stylish Powder Room & Functional Laundry/Mud Room With Side Door Access To The Yard Complete The Main Level. Ascend To The 2nd Floor. The Primary Suite Showcases Hardwood Floors, Pot Lights, Three-Pane Picture Window, His & Hers Mirrored Closets, And A Spa-Like 6-Piece Ensuite With Whirlpool Tub, Stand-Alone Shower, Bidet, Skylight, And Backyard Views. Three Additional Bedrooms Include Built-Ins, Large Windows, And Ample Closet Space. A 4-Piece Family Bath, Elegant Circular Staircase With Wainscotting And Hardwood Add To The 2nd Floor Charm. In Your Fully-Finished Basement Find A Huge Rec Room With Storage, Bonus Bedroom, 3-Pc Bath, Kitchen, & Office/Hobby Space With Built-Ins Provide Multi-Functional Use. Retreat Outdoors Oasis. Fully Fenced And Landscaped With Kidney-Shaped Pool, Spa, Gas Bbq Hookup. **NEW ROOF, FURNACE & AC 2024** (id:60626)
RE/MAX Realtron Robert Kroll Realty

