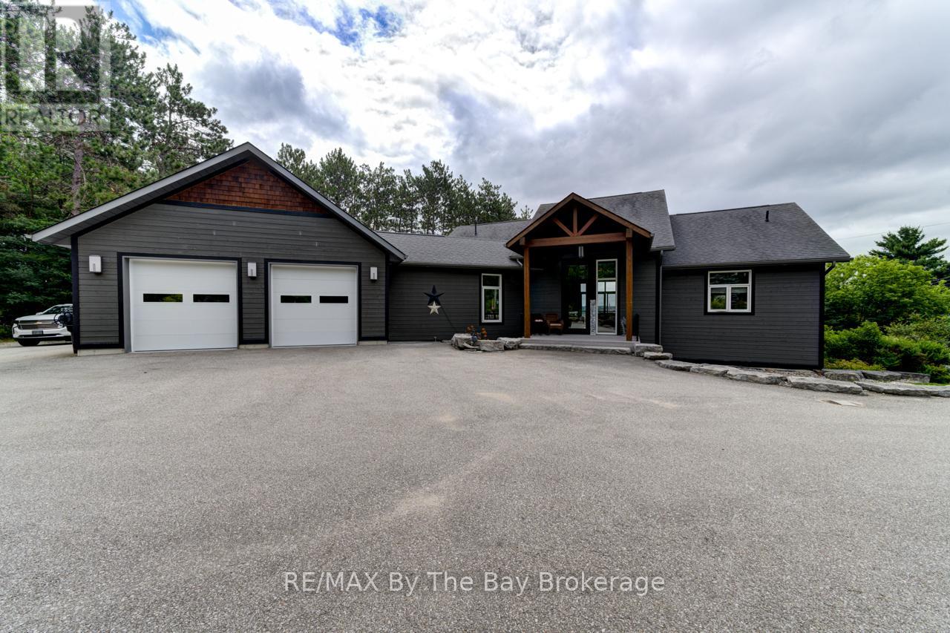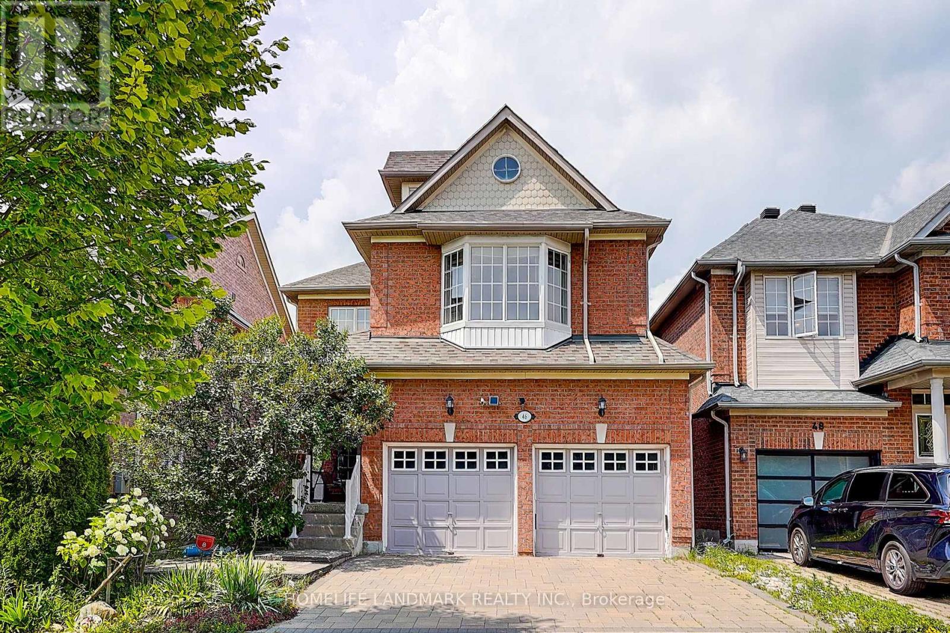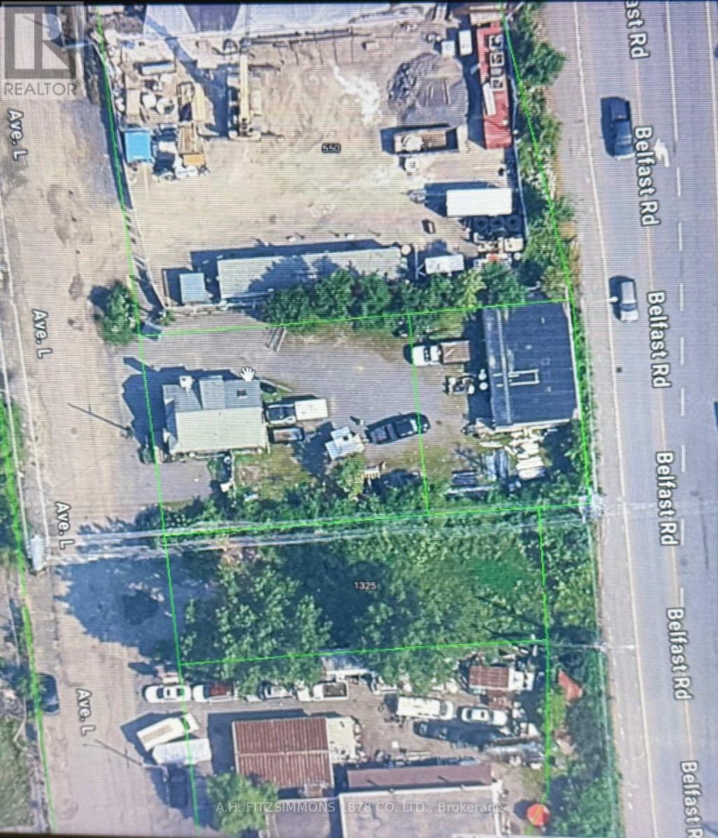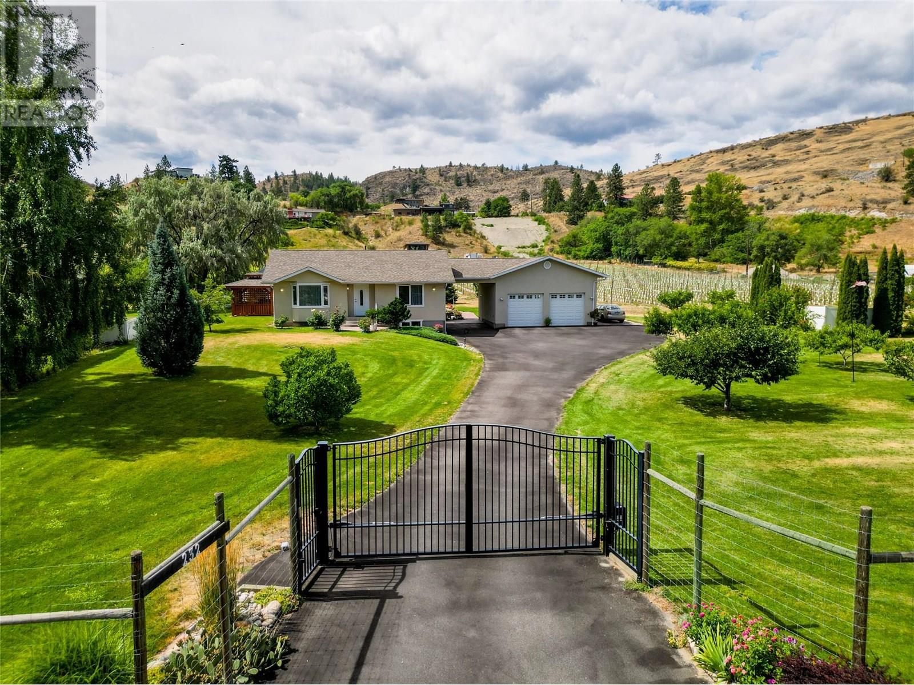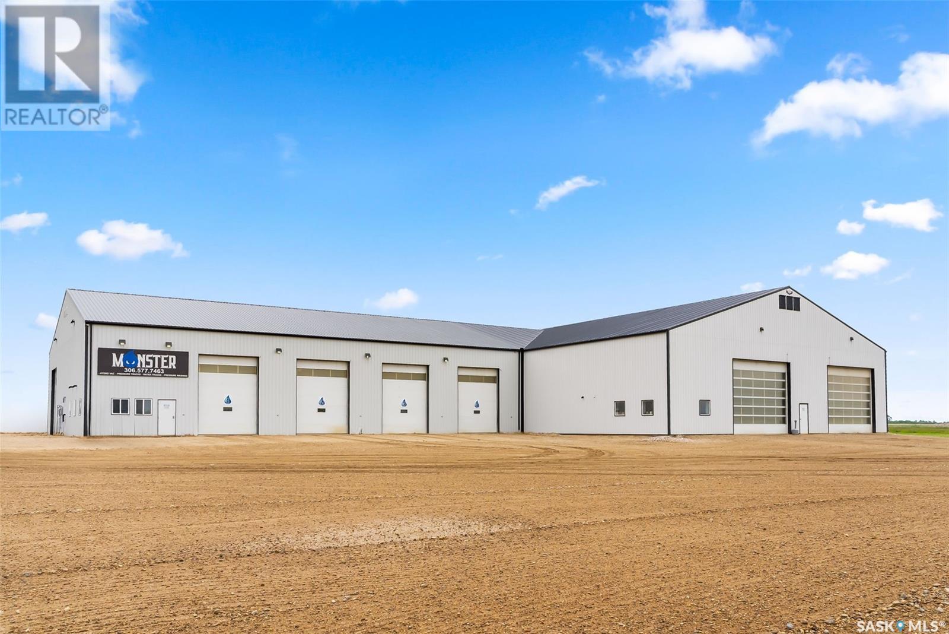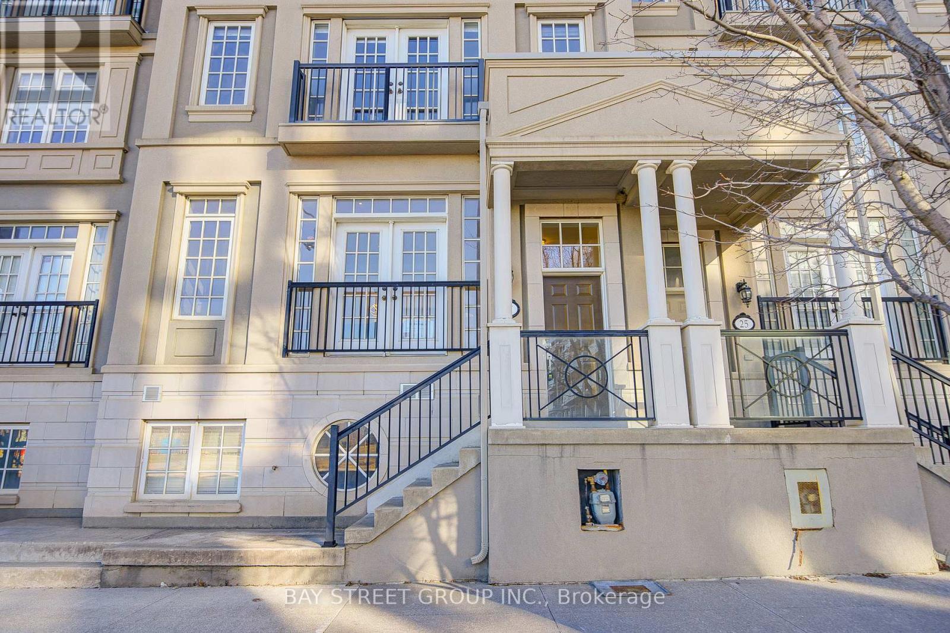310 3636 W 39th Avenue
Vancouver, British Columbia
Designed by Taizo Yamamoto, developed by renowned Wesgroup Properties, Dunbar at 39th represents a quiet landmark that is embraced by it's neighbourhood. Home 310 offers quiet, west-exposure and features 1080 sqft of interior space & 150sqft of private patio space. Interiors include 9' ceilings, hardwood flooring, forced air heating and cooling along with full sized W/D and motorized blinds. Wesgroup has thoughtfully appointed each of the remaining homes with developer installed upgrades - Sub-Zero and Wolf integrated appliances, waterfall quartz island, custom millwork in all closets, nu-heat in-floor heating in all bathrooms and a custom designed millwork office flex-space. Set in a storied Dunbar location, the building is complete with concierge and rooftop lounge space. (id:60626)
Stilhavn Real Estate Services
45 Military Road
Penetanguishene, Ontario
This stunning custom-built luxury home offers the ultimate in refined living with breathtaking views over the harbour in Penetanguishene. Designed for comfort and style, the home features a gourmet island kitchen with high-end appliances, perfect for entertaining, and opens into the elegant living and dining areas where a double-sided stone fireplace creates a dramatic feature wall. Step out to the covered composite deck and take in the views surrounded by professionally landscaped grounds. Rich mahogany wood floors flow throughout the main level, which also includes a spacious laundry room with a built-in feature closet wall and interior access to the oversized, heated, and insulated attached garage. The lower level is equally impressive with two generously sized bedrooms, a walk-in closet, ample storage, and a large rec room with patio doors leading to a private patio area. Outdoors, enjoy a charming shed/playhouse with electricity, a large firepit gathering area, and beautifully designed gardens all perfectly positioned to capture the serene harbour views. For added peace of mind, the home also features a Generac generator that automatically activates in the event of a power outage. A truly exceptional property that combines luxury, function, and unmatched setting. (id:60626)
RE/MAX By The Bay Brokerage
46 Elmrill Road
Markham, Ontario
Welcome to your future home! A beautifully maintained and thoughtfully upgraded family home in a sought-after neighborhood! 2300 ft+ 825 basement! The main floor features 9-foot smooth ceilings and large windows that fill the home with natural sunlight, creating a bright and airy atmosphere. Enjoy the convenience of a brand new interlock driveway, a new backyard shed, a brand new furnace, and a 1-year new central air conditioning system. A water softener and under-sink water purification system add comfort and quality to daily living. Upstairs, the 2nd floor has 5 Individual ROOMS! the second-floor family room offers flexibility and can easily be converted into a 4th bedroom, while the den with a window is perfect for a home office or study space. The finished basement provides additional living space, including one bedroom, a 3-piece bathroom, and an extra-large storage room perfect for extended family, guests, or extra functionality. Located close to top-rated schools, parks, shopping, and all amenities. This move-in-ready home is ideal for families seeking comfort, space, and smart upgrades throughout. Don't miss this opportunity! (id:60626)
Homelife Landmark Realty Inc.
143066 191 Township
Rural Newell, Alberta
This exceptional 13.7-acre waterfront property on scenic Johnson Lake offers the rare combination of relaxed lakeside living and a growing income stream—just minutes from Brooks. At the heart of the property is a beautifully crafted, light-filled 4-bedroom home with a walkout lower level and attached triple car garage. Designed to maximize the lake views from nearly every room, the home is filled with thoughtful architectural details: slate and river rock flooring, handcrafted Diamond Willow banisters, vaulted ceilings, teak floors, and even a custom-built fish tank cabinet in the great room. Large windows in the gourmet kitchen, overlook the water of Johnson Lake setting the stage for entertaining family and friends. Enjoy every moment in an expansive kitchen featuring a gas range, granite island, custom hickory cabinetry, large walk-in pantry and garden doors that open onto a lake facing deck. The primary bedroom includes a skylight for stargazing, a luxurious ensuite with steam shower, and a large walk-in closet with a built-in laundry set. A second bedroom currently used as a gym would also be a perfect office space. The lower level is ideal for guests or extended family, offering a second full kitchen, cozy family room with stone fireplace, projection screen tv, games area, two additional bedrooms, third full bathroom, second laundry and access to the covered patio and manicured gardens. Outside, the grounds are equally impressive, featuring flagstone walkways, raised garden beds, irrigation, raised aggregate driveway and patios, storage sheds, quonset, boat house, beautiful perennial gardens, a firepit, and a private dock onto Johnson Lake—perfect for peaceful mornings or sunset paddles. In addition to the residence, the property includes a 14-unit mobile home park. Over the past three years, the current owner has made significant capital investments in upgrading both the mobile homes and the park’s infrastructure. With that work now complete, a new owner-oper ator can step in and immediately reap the benefits of a turnkey, income-generating business. Nine mobile homes, maintained and upgraded by the owner, are fully rented, while the remaining five pads are leased to private mobile home owners. All lots are spacious and each includes town water and a septic system. The park is quiet, well-managed, and provides a reliable income stream. Whether you're looking for a peaceful waterfront lifestyle, a smart investment, or both—this one-of-a-kind Johnson Lake property offers it all. (id:60626)
Sotheby's International Realty Canada
5424 55 Street
Fort Nelson, British Columbia
The OK Tire franchise is now on the market, with its devoted owners retiring after years of dedication. This thriving turnkey business offers strong revenue and significant growth potential. With a successful 30-year history in the industry, the business has established a solid and loyal client base by specializing in full-service auto repair, including diesel engines, air conditioning, and wheel alignments. For the past 3.5 years, it has also operated under the OK Tire franchise, serving commercial, automotive, and RV tire needs. The sale includes a fully equipped 4 bay, 50'x80' shop built in 2004 with 3 phase power, featuring two automotive tire machines, balancers, a medium truck tire machine, a new Hunter alignment machine, a welder, and a headlight aligner. The shop also has two 2-post hoists, one 4-post hoist, a complete range of shop tools and equipment, multiple Snap-On scanners, three large indoor oil storage tanks and one large waste oil tank. Additional assets included...see comments in photos. (id:60626)
Century 21 Energy Realty
1321 Avenue L
Ottawa, Ontario
Incredible opportunity to own an extremely versatile piece of land with endless possibilities for both commercial and residential. Quickly developing area in the heart of the city with terrific access to all types of transport. Currently tenanted by both commercial and residential tenants (id:60626)
A.h. Fitzsimmons 1878 Co. Ltd.
30 Roblin Lane R. R. #2 Lane
Prince Edward County, Ontario
Welcome to luxury waterfront living in the heart of Prince Edward County. Just minutes from Picton, this custom-built spacious 5-bedroom home offers exceptional craftsmanship, privacy, and lifestyle on the peaceful shores of Long Reach - perfect for all types of boating, and renowned for world-class fishing. Designed with care and built to last, it features radiant in-floor heating, solid wood doors, vaulted ceilings, high-end appliances, and expansive windows with breathtaking lake views. The open-concept layout is ideal for entertaining, and the primary suite offers a fireplace, walk-out deck access, spa-like ensuite, and walk-in closet. The lower level includes four bedrooms and a bright second living area, perfect for hosting family and guests. Step outside to a glass-railed deck with gas hookups, an 8-person cedar sauna, and a private dock for swimming, parking your boat, or just enjoying the view. The oversized double garage adds convenience and storage. Whether you're looking for a refined full-time residence or a luxury cottage escape, this property offers it all - thoughtfully designed, beautifully built, and move-in ready. Set in one of Ontarios most charming regions, The County offers over 50 wineries, expansive white-sand beaches, farm-to-table dining, wonderful community, and a thriving arts and culture scene. (id:60626)
Exp Realty
232 Linden Avenue
Kaleden, British Columbia
CLICK TO VIEW VIDEO: Calm & quiet. A breathtaking valley view will make you feel at peace, all day long. Large windows throughout flood the home with natural light. Meticulously maintained and almost 80% renovated in 2010 by premier builder Renshaw Contracting. This home sits on 5 acres. Comfortable main floor layout with 2 bedrms and 2 baths. The west side exposure sun room will be your favorite spot to spend your afternoons reading. Lower-level living space is ideal for your guests and is suited, with a bedroom, bathroom, living area, and separate entrance. The geothermal, easy-to-maintain system keeps the climate inside to your liking with extremely low utility costs. Four acres of newly planted land are dedicated to Merlot. A veggie and a flower garden are to dream of. And almost luxurious style living for your free-range chickens that has an automated door to their coop. Excellent option for someone looking to expand and develop a hobby farm for other animals - think llamas, ponies, ostriches or a horse. If you always wanted a car lift - yes! The ceiling height in the double-car garage is almost 13 feet high. There's plenty of space to build out a swimming pool. Tons of parking. Fantastic storage/farm equipment building with a picker's cabin setting attached. Ample room for RV or boat parking. Designated RV pad. The entire property is fenced. Fruit trees of great varieties. Be sure to view the promo VIDEO and Virtual Tour of this home. Duplicate listing with MLS 10357873 (id:60626)
Exp Realty
Commercial Shop - Rm Of Brock No.64
Brock Rm No. 64, Saskatchewan
FOR SALE: Prime Commercial Shop with Highway Frontage – Just Outside Arcola in RM of Brock No. 94. An exceptional opportunity to own a large commercial shop with excellent highway exposure, located just minutes from Arcola in the RM of Brock No. 94. Total Size: 16,600 Sq. Ft. Lot Size: 7.18 Acres. Construction: Original 70' x 100' shop built in 2015, 80' x 120' addition completed in 2021, 10 Overhead Doors, 6 doors – 12' wide x 16' high, 4 doors – 20' wide x 16' high, Concrete floors with floor drains, In-floor heat plus 2 overhead recovery heaters, 2 central vac systems, 2 natural gas Hotsy pressure washers, bright LED lighting throughout, 2 office spaces, 2 washrooms, and 2 mezzanines for extra storage or workspace. This well-equipped shop is ideal for a variety of commercial or industrial uses. With modern amenities, durable construction, and easy access from the highway, this property is ready for your business to move in and thrive. Location: RM of Brock No. 94, just outside Arcola. For more information or to schedule a viewing, contact you agent today. (id:60626)
Performance Realty
27 Rouge Valley Drive W
Markham, Ontario
Double Car Garage with Total 3362 Sqft living space including above grade basement, Beautiful & Luxurious Freehold 3+1 Bed 4 Bath Townhouse Brand new floors and paint thru-out and new master ensuite, Rooftop floors, Primary bedroom features an electric fireplace, walk-in closet, and ensuite bathroom with double sinks, bidet, shower and soaker tub. Basement has a separate entrance, Close To All Amenities, Parks, 404/407, Whole Foods Plaza, Banks, Shopping. Must See, one of a kind, move in ready ! (id:60626)
Bay Street Group Inc.
404010 Range Road 9-5a
Rural Clearwater County, Alberta
Rarely does one find a property such as this.....offering PRIVACY and QUIET SOLITUDE while still being convenient to amenities. Surrounded by crown land and on a no thru road, this oasis is located approximately 30 kms west of Rocky Mountain House. The private driveway with your own bridge crosses the Chamber Creek that flows through the property, then up the hill to the yard site. The custom built scribed log home offers 1790 square feet of beautiful living area. The main floor offers kitchen, den (currently being used as a bedroom), 3 piece bathroom, storage/boot room conveniently located just inside the main front entrance and a spacious great room with vaulted ceilings and maple hardwood floors. The upper level offers the primary bedroom with walnut flooring, a walk in closet and a 4 piece ensuite complete with free standing bath tub for those relaxing bubble bath soaks. The lower level has 3 bedrooms, family room with wood burning stove, the laundry room, 4 piece bathroom and mechanical room. This beautiful home has covered decks front and back for enjoying the fully landscaped yard with cedar fencing and retaining walls of limestone quarry rocks. The wood fired boiler provides heat for the house, with a propane furnace back up heat source. The 24' x 30' log barn with metal roof is complete with box stalls, tie stalls, tack room and upper loft...just waiting for your equine friends!! There are three stock waterers, corrals, a 90' x 30" calving shed and two water wells on the property ...all set up for your livestock. And the grass...it is belly deep and lush!!! Words truly cannot describe this property...you will not be disappointed!! Book your private viewing today!! (id:60626)
Cir Realty
274062 Range Road 12
Rural Rocky View County, Alberta
Welcome to this beautifully maintained 18.29-acre property offering stunning countryside views and exceptional versatility — perfect for a contractor, hobbyist, or car enthusiast. Inside and out, this home shows 10/10 and is truly move-in ready The Massive 50’ x 60’ 2 bay Heated Shop is ideal for serious work or storage, it features 16’ ceilings, 12’ x 14’ overhead doors, 2x6 construction, a lunch room, washroom, tool and storage rooms, 220V power, extensive outlets, workbenches, and includes a Devilbiss 7000 lb compressor and 2-post hoist. The Additional 26’ x 30’ Heated Hobby Shop comes complete with water to it, a great versatile building perfect as a workshop, studio, or the ultimate man cave. An oversized 20' X 28' double garage, horse barn with tack room, chicken coop, and two sea cans offer even more utility and storage. The fully fenced pasture is ready for horses or other animals, making this an ideal small-scale farm or homestead setup. The beautifully upgraded and fully developed walk-out bungalow features an open-concept living area with a stylishly refurbished kitchen, a spacious primary suite with walk-in closet and full ensuite, plus a second bedroom and full bath. The bright walk-out basement features a cozy family room with gas fireplace, third bedroom, half bath, laundry, and a large flex/mud room, which has many possibilities for use, including a home office space. A large THREE SEASON room overlooks the private rear yard. In the last 4 years a full kitchen renovation, updated flooring, lighting, and electrical., ,and a host of other upgrades have been completed, Previously, upgrades include a new furnace (2020), water softener (2018), triple-pane windows, upgraded siding with added insulation, soffits, and eavestroughs. This amazing property blends country living with modern convenience — only minutes from Airdrie, and an easy commute to Calgary. Whether you’re looking for a peaceful retreat, a place to run your business, or a fully equipped hobb y acreage, this one has it all. If 18 acres is more than you have use for, with the property being so close to Airdrie, subdivision possibilities would be something worth exploring as well ! Don’t miss out — book your private showing today! (id:60626)
RE/MAX Rocky View Real Estate


