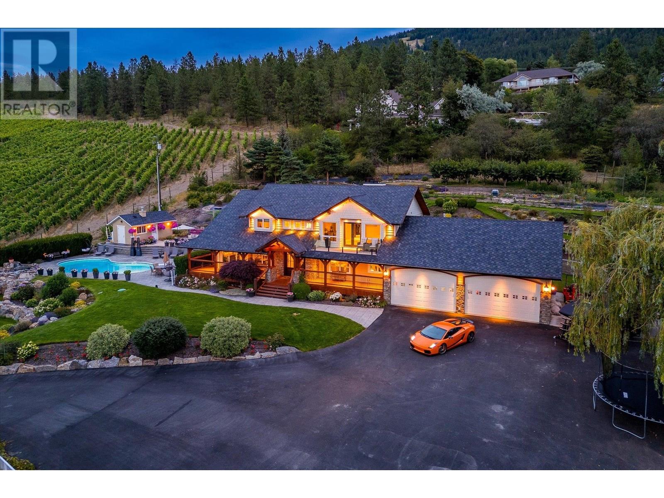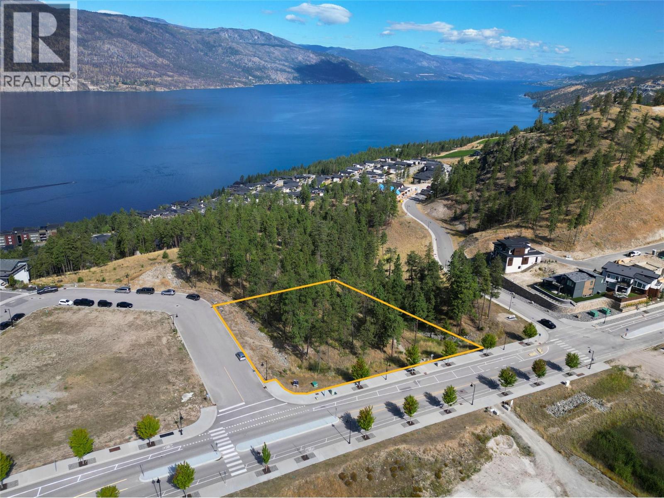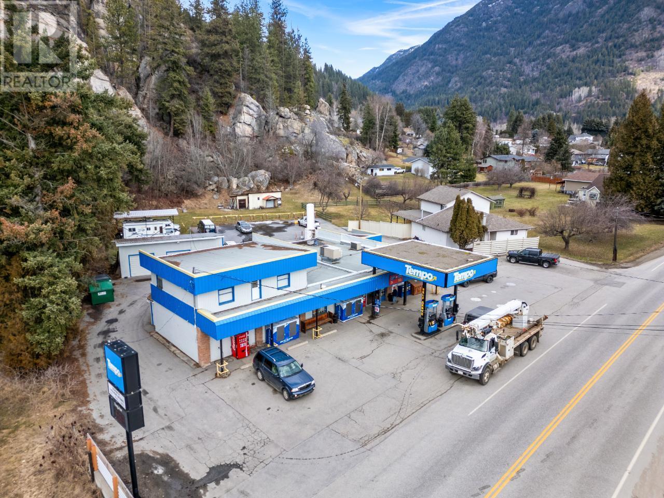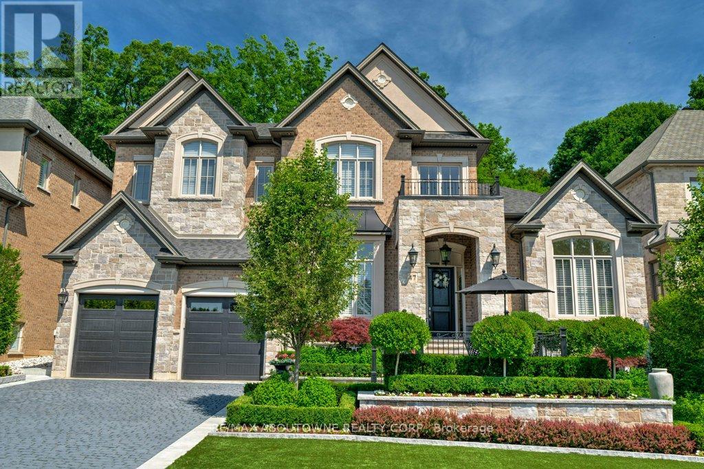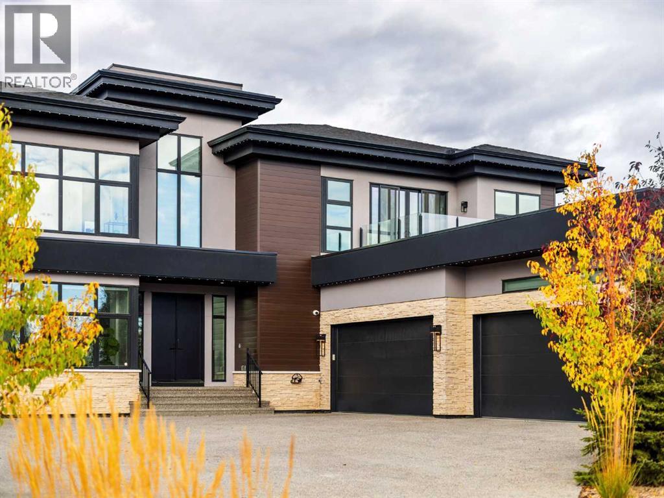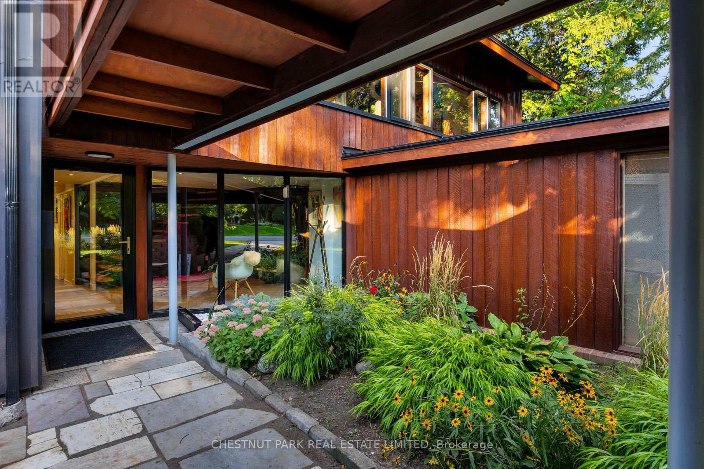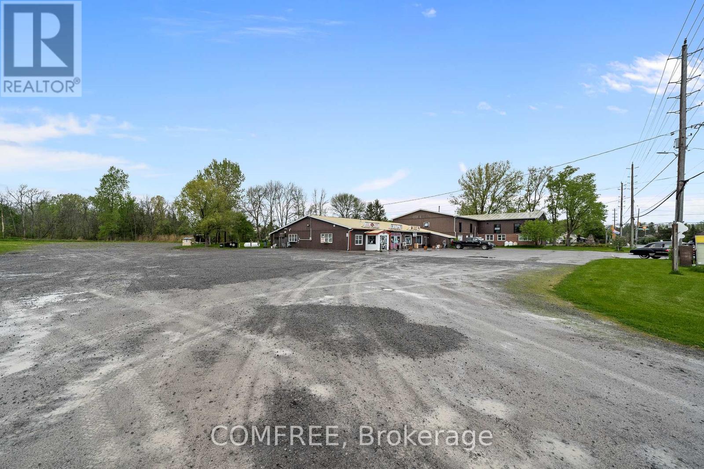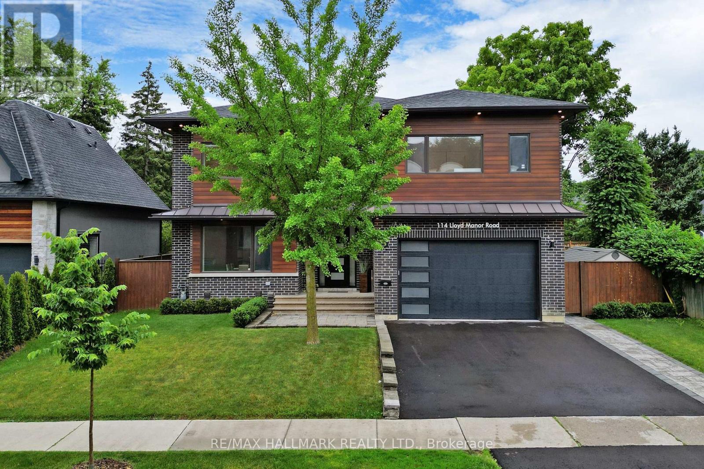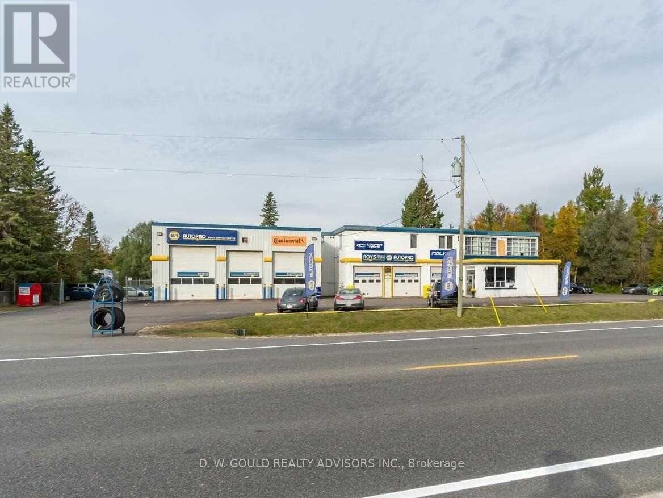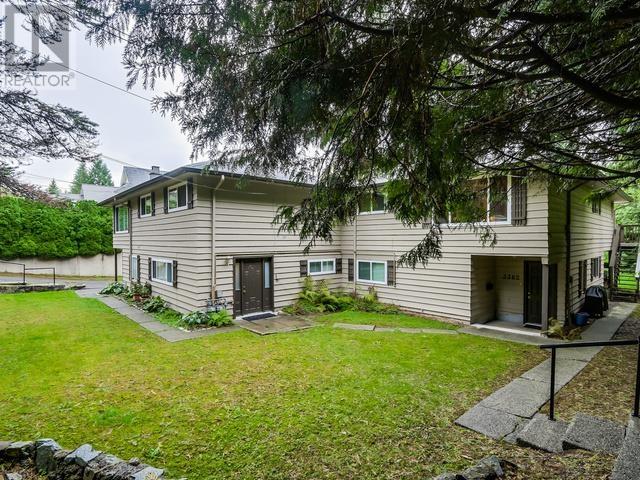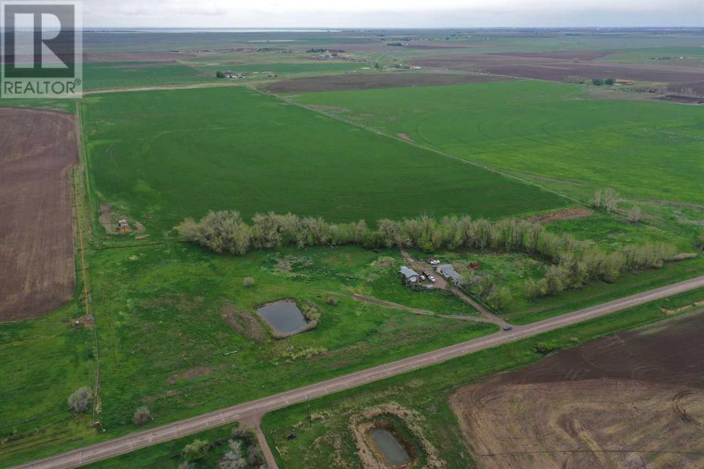16875 Terrace View Road
Lake Country, British Columbia
Tucked away on a private 1.87-acre lot, this exceptional Carr’s Landing estate offers elevated Okanagan living with stunning lake views, lush landscaping, a productive orchard, and ultimate privacy. With four bedrooms and three-and-a-half bathrooms, there’s ample space for the whole family to relax and entertain in comfort. Impeccably maintained and tastefully appointed, the home features a chef-inspired kitchen complete with a wet bar, culinary-grade refrigerator, and built-in wine cooler, perfect for slow mornings and hosting with ease. A spacious media room, den, and pool house with its own two-piece bathroom add thoughtful versatility to the layout. Wake up to breathtaking views of Lake Okanagan and the surrounding vineyards of 50th Parallel winery from your private terrace off the primary suite, or unwind on the covered front porch as the sun sets across the valley with your private orchard ahead. Inside, expansive windows flood the open-concept living areas with natural light, seamlessly connecting to outdoor patios and decks. The backyard is a true oasis, with a sparkling in-ground pool, generous lounge areas that include an outdoor fireplace, and mature trees offering shade and tranquility, ideal for summer entertaining or peaceful solitude. This home showcases timeless quality throughout and has been lovingly updated to meet the needs of modern living. Whether you're seeking a full-time residence, weekend escape, or private family retreat, this Lake Country gem delivers the perfect blend of luxury, comfort, and Okanagan charm. (id:60626)
Sotheby's International Realty Canada
1810 Hilltop Crescent
Kelowna, British Columbia
Situated within the growing McKinley Beach community, this 0.71-acre parcel offers a rare opportunity to secure a prime development site in one of the Okanagan’s most desirable and fastest-growing locations. Zoned CD18 (McKinley Beach), the property is ideally suited for high-end multi-family or hospitality development and comes with an approved development permit for multi-family in place. McKinley Beach combines natural beauty and premium lifestyle amenities with a fully development-ready site, making it one of the most attractive build-ready opportunities in the Okanagan. For more details on the development permit and additional information about the site, please contact the listing agents. (id:60626)
Venture Realty Corp.
2593 Broadwater Road
Castlegar, British Columbia
Discover an unparalleled investment opportunity in Robson, just outside Castlegar - a fully-equipped gas station boasting a liquor store, convenience store, and PO boxes. Positioned strategically, it stands as the gateway to Arrow Lakes, with Syringa campground's 90 campsites nearby. This station sees a steady flow of traffic, with an estimated 300-350 customers daily in the off-season and an estimated 525-630 customers daily during summer months. Upgrades including a torch-on roof, new fiberglass gas tanks, rooftop HVAC, septic system, washrooms, and coolers ensure modern functionality. Adjacent 2300sqft family home is owned by the Seller and is negotiable with the sale, adding further value to this prime real estate opportunity. Don't miss your chance to own a pivotal piece of Castlegar's landscape. (id:60626)
Exp Realty
47 Legacy Lane
Hamilton, Ontario
Welcome to 47 Legacy Lane a true gem nestled in the heart of Ancaster within an exclusive, private gated community. This stunning home is the perfect blend of luxury, craftsmanship, and functionality, offering a thoughtfully curated lifestyle both inside and out. From the moment you arrive, the quality of this home is unmistakable. The exterior has been transformed into a private resort-like oasis featuring concrete stone inlays, a hot tub, a pergola with a fire table, a fully equipped outdoor kitchen with built-in BBQ, and a breathtaking saltwater pool. Surrounded by mature trees, professional landscaping, perennial gardens, artificial turf, and a built-in irrigation system, the grounds offer beauty and ease of maintenance year-round. Inside, the home continues to impress with oversized doors and trim, hardwood flooring throughout, and 10-ft ceiling's that enhance the sense of space and elegance. The open-concept layout includes grand principal rooms, a dramatic two-storey family room, and a dreamy chefs kitchen perfect for entertaining. The main floor primary suite offers comfort and privacy, while the additional four bedrooms and3.5 bathrooms provide ample space for family and guests. The expansive lower level features above-grade windows and is brimming with potential ideal for creating a custom gym, media room, or in-law suite. Perfectly located near conservation areas, walking trails, golf courses, top-rated schools, shops, and major highways, this is a rare opportunity to own a turnkey luxury home in one of Ancaster's most coveted communities. Move in and start enjoying everything this exceptional property has to offer. (id:60626)
RE/MAX Aboutowne Realty Corp.
18 Damkar Drive
Rural Rocky View County, Alberta
OPEN HOUSE SAT NOV 15TH 3PM-5PM! This modern estate in Calgary’s prestigious Watermark community showcases precision construction, advanced systems, and contemporary design. A heated four-car garage features a durable epoxy floor, radiant in-floor and gas heating, a half bath, and ample space for a workshop or bench setup. Inside, a residential elevator provides full accessibility across all levels, while engineered hardwood flooring, custom millwork, and an open-riser glass staircase define the home’s architectural character. The great room features a tray ceiling with recessed lighting and a linear gas fireplace framed in charcoal tile, blending form and function. The chef’s kitchen is anchored by dual onyx-clad islands, gloss-white cabinetry, brass fixtures, and Jenn-Air professional appliances, complemented by a full prep kitchen with induction cooktop, secondary refrigerator, and dishwasher for seamless entertaining. The formal dining area includes built-in cabinetry, crown detailing, and geometric backsplash, while a front sitting room with a wood-accent fireplace, glass-enclosed office, and powder room with onyx counter and brass accents complete the main level. A well-appointed mudroom offers full-height storage, marbled tile, and a built-in bench for easy transitions. Upstairs, the primary suite includes a private balcony with mountain views, dual walk-in closets, and a spa ensuite with heated floors, dual vanities, steam shower with dual rain heads, and a deep soaker tub. Three additional bedrooms feature walk-in closets, with both Jack & Jill and private ensuite layouts. The upper level also offers a loft, study nook, and laundry room with quartz counters, extending to an outdoor patio finished with glass railings and synthetic turf. The lower level is designed for recreation and fitness, with a quartz wet bar, brass fixtures, beverage fridge, custom shelving, media area, mirrored gym, and two bedrooms with walk-in closets and full baths. Finishes include luxury vinyl plank, recessed lighting, and marbled tile throughout. Mechanical highlights feature radiant in-floor heating throughout the lower level, high-efficiency HVAC, smart lighting controls, and an integrated sound system — combining craftsmanship, durability, and performance in one of Watermark’s most technically refined residences. (id:60626)
Exp Realty
57 Wimbleton Road
Toronto, Ontario
***Open House Sunday 2-4pm*** Architectural jewel in The Kingsway! Mid-century framework, Bauhaus clarity, and a setting that steals the show. Set on a ravine-kissed, cul-de-sac corner lot - 60 feet at the street widening to nearly 134 at the back - the property feels like a boutique spa submersed in nature: terraced gardens, multiple outdoor living zones, a sauna, and a cold plunge. You forget the city, even as Humbertowns renewed shops and Royal York & Bloor sit minutes away. Inside, light pours through floor-to-ceiling windows, framing gardens and wooded vistas. A floating staircase anchors the foyer; cedar-lined ceilings and oak floors bring warmth and texture. Sightlines, symmetry, and quiet discipline guide the plan - function meeting form without fuss. The main-level retreat opens directly to the landscape, complete with dual custom walk-ins and a spa-calibre ensuite. Above, a modernist kitchen with marble counters and custom cabinetry flows into dining and living, punctuated by a granite fireplace and dramatic glass wall pivots to the outdoors. Every space feels intentional; every detail, considered. Not just a house, but an authentic expression of mid-century living - embracing light, celebrating landscape, and inviting creativity. For the design-minded who believe home should inspire, 57 Wimbleton is a residence of rare poise, shaped by light and nature. (id:60626)
Chestnut Park Real Estate Limited
2544 County Rd 64
Prince Edward County, Ontario
Discover a property that blends visibility, versatility, and growth potential in one unbeatable location. Set on 3.83 acres at the gateway between Prince Edward County and Quinte West, 2544 County Road 64 offers 19,156 sq. ft. of mixed-use space designed for endless possibility. Positioned along the well-traveled Loyalist Parkway, this property benefits from a steady flow of locals, tourists, and commuters year-round. It's surrounded by vibrant businesses, wineries, and is a natural fit for retail, hospitality, offices, or a creative mixed-use concept. Inside, the main level offers a generous layout for retail, office, or commercial use, while the 5,000 sq. ft. upper-level loft can serve as a full residential apartment or be transformed into a stunning luxury restaurant or event space with a view. A long-standing diner currently anchors the property, providing reliable income and built-in community appeal. Ample parking and open land offer room for future expansion or outdoor amenities. (id:60626)
Comfree
114 Lloyd Manor Road
Toronto, Ontario
CUSTOM NEWLY BUILT 2-Storey Home With Its Own Private Backyard Oasis Featuring An Inground Pool, Huge L-Shaped Balcony & Finished Walk-Up Basement. Step through the custom front door into a grand foyer with luxury wall panels and porcelain tile floors. A private mudroom with bench seating, pull-out drawers, and direct garage access keeps daily essentials organized. The modern kitchen features sleek built-in cabinetry, Miele appliances, quartz countertops and seamlessly blends with the breakfast area showcasing a large quartz centre island with a breakfast bar, built-in storage and accent lighting. A servery with bar fridge connects to the formal dining room with picture windows, LED lighting and elegant wall panelling, perfect for entertaining. Oversized windows along the kitchen and living area flood the space with natural light and walk out to a beautifully landscaped backyard. Enjoy outdoor relaxation on your very own private patio with outdoor lighting, glass fence overlooking the sparkling inground pool and expansive yard with concrete pavers. Ascend the elegant wood staircase with glass railing and skylight to a serene upper level. Double doors lead to the expansive primary suite with a large walk-in closet with custom organizers, a spa-like 5-piece ensuite with heated porcelain floors, a soaking tub, glass shower, and a large covered L-shaped balcony with glass railing overlooking picturesque views. Three additional bedrooms each offer ensuite bathrooms and ample closet space. A separate upstairs laundry room with full-size washer/dryer, sink, and linen cabinetry adds convenience. The finished basement features a spacious open-concept layout with pot lights, laminate floors, a separate bedroom, bathroom, and a walk-up entrance, ideal for guests, in-laws or recreation. Located just minutes to top schools, parks, community centre, shopping, public transit and highways, this home offers modern luxury living in the sought-after Princess-Rosethorn. (id:60626)
RE/MAX Hallmark Realty Ltd.
635202 Highway 10
Mono, Ontario
Commercial Automotive Service And Repair Garage For Sale In Mono. Additional Storage Garage And 3 Residential Apartments Currently Rented. 1.82 Acres (198.70 Ft Fronting In Hwy 10). Great Exposure. Commercial Highway Zoning Allows Many Uses. Live And Work Opportunity. Good Parking. Graveled O/S Lot. Good Clear Height. **EXTRAS** Please Review Available Marketing Materials Before Booking A Showing. Please Do Not Walk The Property Without An Appointment. (id:60626)
D. W. Gould Realty Advisors Inc.
3360 Henry Street
Port Moody, British Columbia
Investor Alert! Rare opportunity to own a large lot spanning over 15,360 sqft with tremendous potential. This prime property is ideal for a land assembly and is located in a highly sought-after area with future development possibilities. Value Add as current home has great cash flow with solid tenants. Conveniently located within walking distance to the Inlet Centre Station. Don´t miss out-contact us today for more details! (id:60626)
RE/MAX Select Properties
202-203 9706 188 Street
Surrey, British Columbia
Check out this great Port Kells location, of these 2 Warehouse Units totalling 5464 Sq Ft. of Usable Space and all distributed in the Upper and Lower portions of Unit 202 & 203, along with a huge bonus area of +/-1500 Sq. Ft., in a usable covered addittion, constructed to form part of the 2 warehouses(under a LCP designation). Upstairs in Unit 202, one will find a 650 SQ FT Caretakers Suite, including a full kitchen, 3 pc washroom, a laundry areas and other usable area with a another washroom and the balance of the 2 units are a mixture of warehouse, office, retail/wholesale and fitness spaces, all set up for the Current Seller, which can or will be removed on Completion. Call for a private showing and or more details, of how you and your Business Uses can utilize these 2 uniquely set up warehouses. Comes with 4 parking stalls and visitor parking. Quick and Vacant Possession Possible!!! (id:60626)
Royal LePage Little Oak Realty
173030 Hwy 875
Tilley, Alberta
Good irrigated land 250 acre m/l along highway 875 south east of Brooks near Tilley.Surface revenue $17,580 a year, total acres 246.46 acres and 195 acre EID water rightsOlder yard site with trees on paved highway 875 north of Rolling Hills & west of Tilley.Pivot not included, wheels and puming unit included, Pressurised EID outlets for water (3)Great parcel to look for parceling out & optimizing the potential of the land.Rented for the 2024 crop year., 4 parcels total (id:60626)
Real Estate Centre - Coaldale

