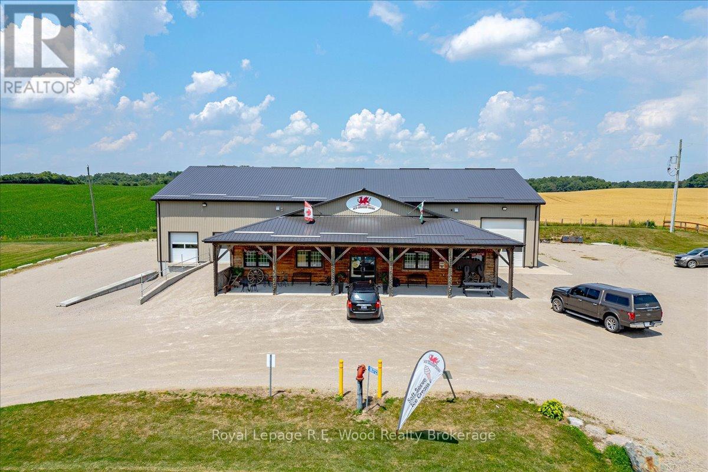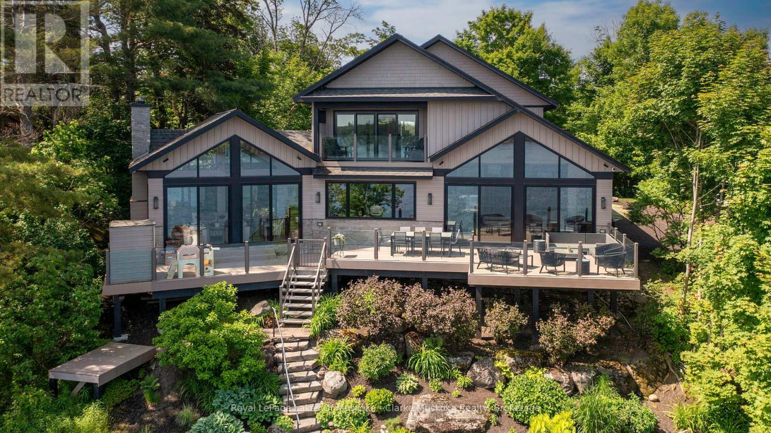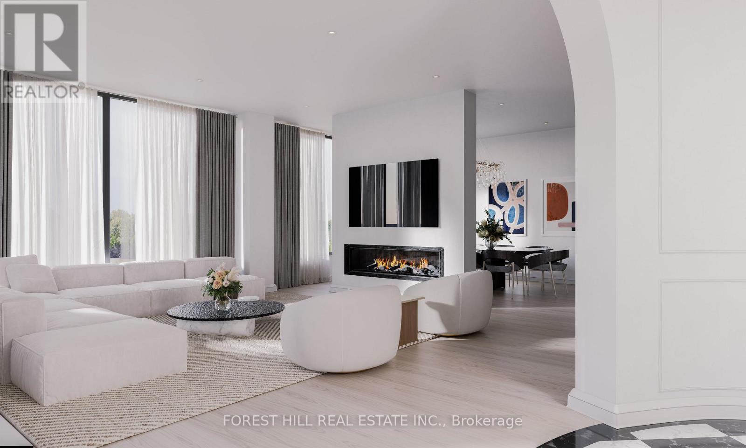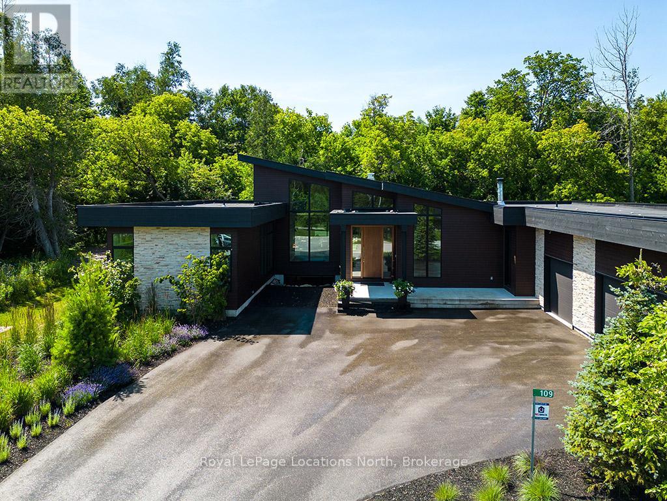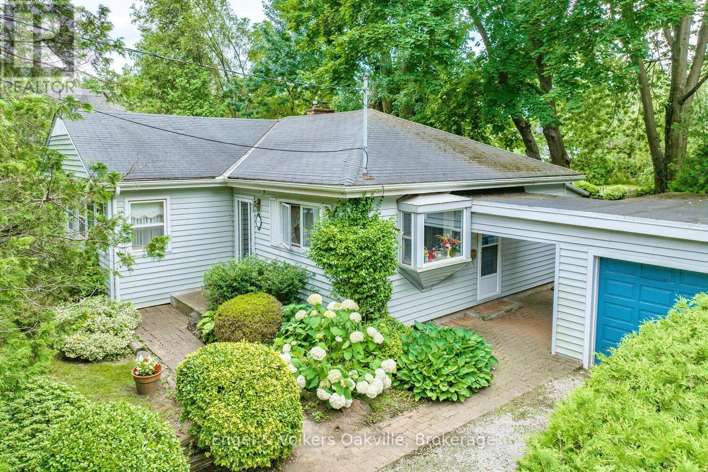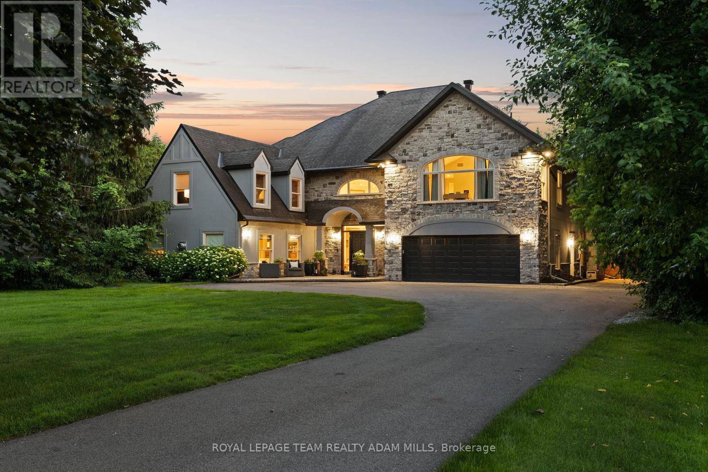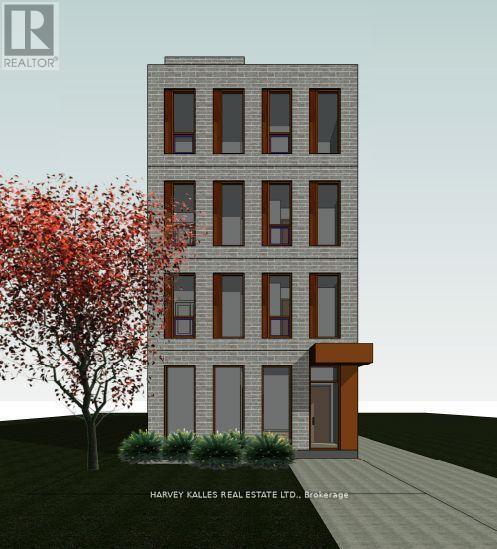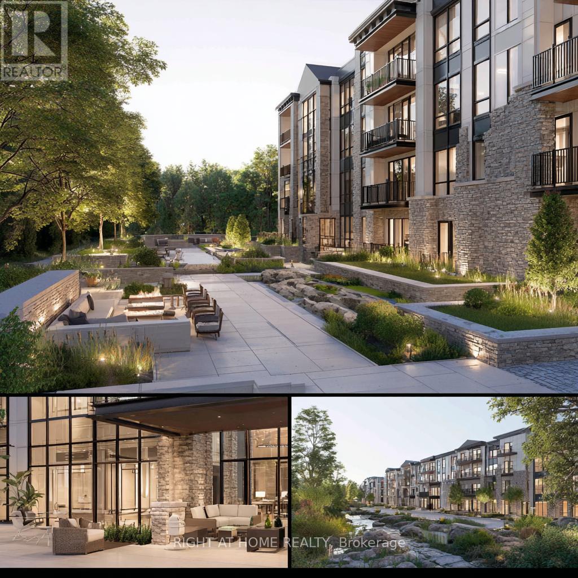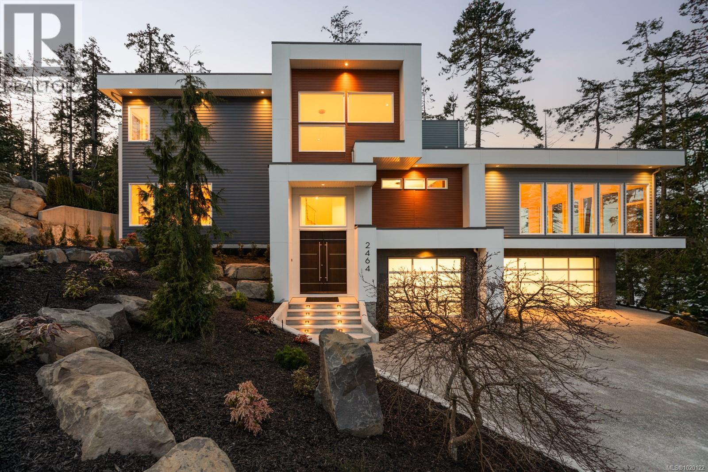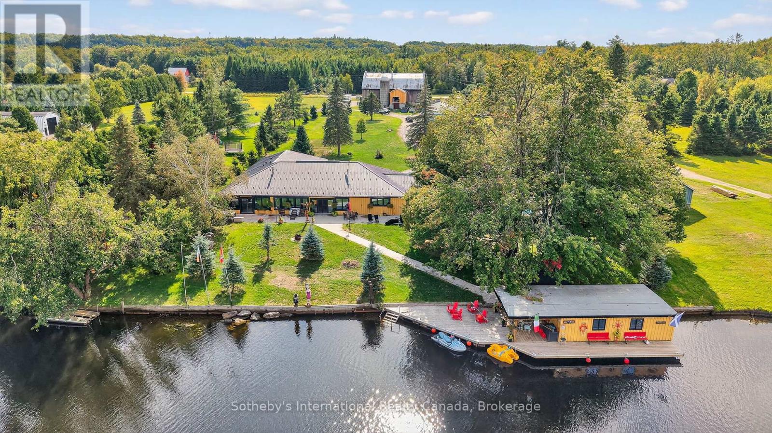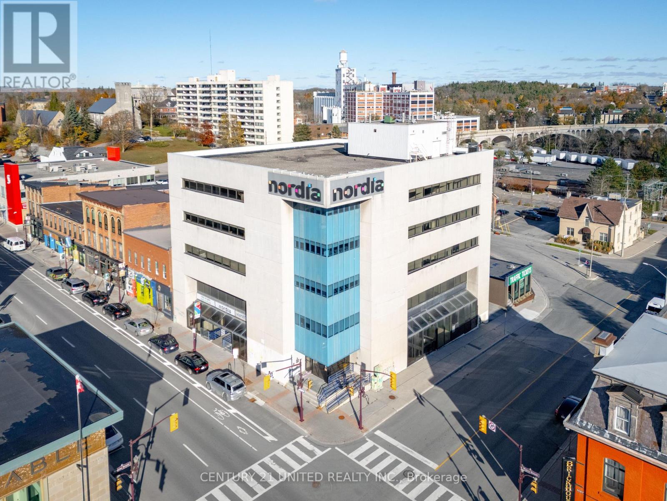383731 Salford Road
South-West Oxford, Ontario
Investor Alert; Proven Dairy Business with Property in Oxford County. Turnkey Agri-Food Operation with Strong Sales & Growth Potential. Now available for sale: Red Dragon Dairy an award-winning dairy business with land, facilities, and a home, all located in the heart of Oxford County. With the owner retiring, this is your chance to take over a profitable and respected business with room to grow.Key Business Highlights:Over $400,000 in annual sheep milk sales and retail products. On-site retail store selling British goods, cheese, meat, candy, and fresh sourdough bread. LCBO license approved for June 2025 with big potential for new product lines. Cow & goat milk license in progress (OMAFRA)DFO milk quota offer: 7,500 litres/day great expansion opportunity. Strong local brand with repeat customers and room to grow online or wholesale business. Property Features:2.5 acres including Retail Store and milk processing plant. In addition there is a 3-bedroom home with partially finished basement, fenced paddock, 2 outbuildings. Modern utilities: natural gas and high-speed fiber internet.Peaceful country setting with everything needed to live and work on-site. Awards & Recognition:Oxford County Outstanding Agri-Business (2022)Agri-Food Excellence Award (2024)This is a rare chance to invest in a complete agri-food business with solid cash flow, proven operations, and big growth potential. Ideal for investors looking to expand into food production, retail, or agri-tourism. Signage on 401 highway already in place. This Successful Business is located only a few minutes off of the 401 (id:60626)
Royal LePage R.e. Wood Realty Brokerage
305 Wapaska Crescent
Gravenhurst, Ontario
Experience the best of lakeside living on beautiful Lake Muskoka with this fully furnished waterfront retreat. Featuring 5 bedrooms and 5 bathrooms, 80 feet of frontage, and desirable northeast exposure, this property offers stunning sunrise views over the water. Enjoy easy access to the lake with your own single-slip boathouse, perfect for boating and water activities, offering endless opportunities for exploration, recreation, and scenic cruising on the big 3. Designed for entertaining, this home includes a convenient bar kitchen just off the main kitchen, providing extra space for hosting family and friends. Conveniently located just minutes from the amenities of Gravenhurst and only 2 hours from Toronto, this property is ideal for weekend getaways or year-round living. Nearby golf courses and hiking trails offer endless outdoor adventure. Don't miss your chance to own a fully furnished piece of Muskoka paradise with access to the best the region has to offer! (id:60626)
Royal LePage Lakes Of Muskoka - Clarke Muskoka Realty
16024 Lakeside Drive
South Stormont, Ontario
Have you always dreamed of living on the water in a luxury home? This 8,400 sq ft home located on the banks of the St. Lawrence River awaits you, The exterior features manicured gardens, koi pond, 30'ft dock and boat lift, 2 sea doo lifts, lawn sprinkler system and interlocking circular driveway. The interior is even more impressive! Open the front door to a spacious foyer with custom marble flooring, 30ft high ceilings, it will take your breath away! Other amazing features include a gourmet kitchen, cherry wood cabinetry with top of the line built in Miele appliances. The family will be cozy when you enter into the marble floored dining room with the 3 sided gas fireplace. Head on down stairs and grab some popcorn or a hot dog at the full functioning canteen. Seat you and your guests in front of the massive screen in this stunning theatre. After the movie jump into the inground pool and relax. This is where memories are made! Have your agent print off the attachments to get a full list of features, the floor plan and the $1,500,000 in upgrades. Book your showing appointment now, enjoy the lifestyle, you won't regret it. (id:60626)
RE/MAX Rise Executives
#5b - 2010 Bathurst Street
Toronto, Ontario
Welcome to The Rhodes, an exclusive boutique residence with only 25 suites, offering exceptional privacy & quiet luxury. Ideally located where Forest Hill, the Upper Village, & Cedarvale converge, this is a rare opportunity to own in a truly one-of-a-kind building that blends serenity with urban sophistication. Perched above the tree-lined streets of Forest Hill and Cedarvale, this expansive 2,782 square foot, 3-bedroom, 4-bathroom residence offers sweeping, unobstructed views of mature canopy & historic rooftops, an unexpected sense of calm just minutes from the heart of the city. From the moment you arrive, a sense of quiet elegance takes over. You must see it to believe it. Step directly from the elevator into your suite's private entrance, a grand rotunda with soaring proportions & gallery-style walls that set the tone for the home beyond. The thoughtfully designed layout offers both flow and functionality, with a split-bedroom plan for enhanced privacy & spacious principal rooms ideal for entertaining or quiet retreat. The suite is currently unfinished & fully customizable, with standard finishing included in the purchase price & completed by the developer within 90 days of a firm sale. Buyers may personalize their home while taking advantage of a premium finish package that includes 7" wide plank engineered hardwood, quartz countertops, 7" wood baseboards, a full Gaggenau appliance package, & solid core 8' doors with flexibility to upgrade beyond. The west-facing terrace extends seamlessly from the main living area & is partially covered, featuring a gas BBQ rough-in and a beautifully landscaped planter with a large-scale tree & seasonal florals, a rare and serene outdoor escape. Additional highlights include 10' flat ceilings with no bulkheads, architectural windows, & in-floor heating in the primary ensuite. Enjoy refined living & white glove concierge service provided by the Forest Hill Group in one of Torontos most distinctive boutique addresses. (id:60626)
Forest Hill Real Estate Inc.
109 Pheasant Run
Blue Mountains, Ontario
Luxurious new home available in the Pheasant Run enclave. This exceptional property is located on a private cul-de-sac, moments from both the water and town, with the street ending at a 10-acre park.Situated on a 0.6-acre lot, this showcase home features 22ft ceilings in the Great Room with Lift & Slide doors leading to the rear yard, which backs onto a protected green space. The incredible windows ensure abundant light and warmth throughout this gracious home. A gorgeous 2-sided gas fireplace with full-height stonework and unique display details holds a 75" Art TV, providing ambiance throughout the main entertaining space. The grand kitchen is anchored by an incredible 13' island and includes two dishwashers, a second sink/prep area with a beverage fridge, an induction cooktop, built-in appliances including a Miele Cappuccino maker, and a walk-in pantry. The Guest Wing features a unique glass hallway leading to two bedrooms and a full bath with unusual window configurations, creating indulgent personal spaces. A large, comfy den offers a plush away space with a walk-out to the deck. The deluxe mudroom and laundry area provides beautifully designed storage and cabinetry with a luxurious heated stone floor, conveniently located off the 3-car heated garage. There is also an exterior door for a front porch alternative. The Primary Ensuite offers a serene oasis with a walk-in closet, an opulent bath including a sumptuous soaking tub, and a sliding door to the covered patio where a hot tub and outdoor wood-burning fireplace await.The finished lower level offers an additional 2,000 sq ft of finished space with two more bedrooms, each with large daylight window wells, another full bath, a media room with a 48" horizontal gas fireplace, a games area, a bar, and the opportunity to add another bathroom/steam/sauna.This beautifully appointed home is available with custom-curated furnishings. The private rear yard has ample room for both a swimming pool and a sport court (id:60626)
Royal LePage Locations North
504 Chamberlain Lane
Oakville, Ontario
Welcome to this exceptional property ideally situated in the heart of Oakville's prestigious Eastlake neighbourhood. 504 Chamberlain Lane sits near the end of the street amongst tall towering trees. Offering almost over 1/2 an acre of privacy & calm, this massive 100' X 250' property is a designers dream! Zoned RL2-0, allowing for 30% lot coverage this flat lot with southwest exposure, and all day sun provides a blank slate to create a truly exceptional estate home. Mature trees surround the entire perimeter of the property, with ample space and endless possibilities to enjoy unique outdoor living spaces. Walking distance to several of Oakville's top rated public and private schools, shopping, restaurants, and easy access to highways and GO transit. The property is being sold "as is where is". Don't miss this rare opportunity to build your dream home. (id:60626)
Engel & Volkers Oakville
2330 Summerside Drive
Ottawa, Ontario
Luxury Waterfront Oasis in Prestigious Manotick. Extensively renovated and impeccably designed, this waterfront estate offers the ultimate in luxury and resort-style living in one of Manotick's most exclusive neighbourhoods. Nestled on a private, landscaped lot with expansive riverfront sightlines, this showpiece home spans over 5,000 sq. ft. of beautifully curated space. Inside, the reimagined layout features 5 bedrooms, 4 bathrooms, a grand living room with gas fireplace, formal dining area, and a designer kitchen with premium appliances, oversized island, and hidden butlers pantry. A spacious family room and private office provide the perfect balance of everyday comfort and elevated style. Upstairs, the primary suite is a true retreat with a sitting area, custom walk-in closet, and spa-like ensuite with freestanding tub and glass shower. Four additional bedrooms include two with walk-in closets, one with a private ensuite, and another with cheater ensuite access-ideal for guests, family, or a nanny/in-law setup. Step outside to your own private resort: a saltwater inground pool, custom gazebo with hot tub, sauna, fire pit, and full outdoor kitchen with built-in BBQ. At the waters edge, enjoy a large entertainers dock with power hookup, covered boat lift, rock retaining wall shoreline, and your own sandy beach. Offering unmatched privacy, craftsmanship, and lifestyle-this rare waterfront gem is your chance to own one of Ottawa's most coveted luxury properties. (id:60626)
Royal LePage Team Realty Adam Mills
47 Ranleigh Avenue
Toronto, Ontario
47 Ranleigh Avenue presents a fully approved redevelopment opportunity in the heart of one of Toronto's most established and transit-connected neighbourhoods. With City Council-approved zoning in place, this south-facing rare 34' x 191' foot lot is ready for the construction of a modern four-storey, 16-unit multiplex residential building. The proposed development aligns with Toronto's urban intensification strategy and includes sustainable site design with storm water management, thoughtfully planned landscaping and 13 bicycle parking spaces-supporting a transit-oriented, car-free lifestyle. Architectural drawings and renderings are available for review, and the approved plans provide a clear path forward for developer's seeking a turnkey in fill project in a high-demand area. While re-development plans move forward, the property continues to generate income through three self-contained rental units within a detached two-storey duplex and basement suite. The main and second floors each feature 3 bedrooms, a living room, dining room, eat-in kitchen, and 4-piece bathroom. The lower-level unit includes 2 bedrooms, a combined living and dining area, a full kitchen and large windows providing natural light. Additional features include three separate hydro meters, a fire alarm system, shared laundry with storage, a private driveway and a detached 3-car garage with ample surface parking. Located just steps from T.T.C., Yonge Street, and Bedford Park School, this property offers both short-term income and long-term value through approved redevelopment. (id:60626)
Harvey Kalles Real Estate Ltd.
2 Alma Street
Essa, Ontario
2 Alma Street in Angus offers a rare development opportunity in a rapidly growing community where the demand for both rental housing and adult lifestyle living continues to climb. This property is ideally suited for a purpose-built rental development with potential CMHC financing, allowing developers to benefit from strong market fundamentals and long-term returns. Angus has become an attractive destination for new residents due to its affordability, proximity to Barrie and the GTA, and steady demand from Canadian Forces Base Borden, ensuring consistent rental demand. Beyond its appeal as a conventional rental project, the site also lends itself to the creation of an adult lifestyle community designed for residents 55 and older who value independence, convenience, and amenities that enhance quality of life. Age-friendly housing options such as well-planned suites, fitness and wellness spaces, social lounges, and outdoor gathering areas would provide the perfect balance of independent living and community connection. With limited supply of long-term residences tailored to this demographic, there is a growing need for housing that combines comfort, accessibility, and low-maintenance living. Developers can position this project as either a modern rental building or as an active adult lifestyle community, both of which align with Angus strong growth trajectory and the increasing regional demand for housing. This is a flexible and forward-looking opportunity to deliver a development that will serve the area for years to come while capturing the benefits of a stable and expanding market. (id:60626)
Right At Home Realty
2464 Tryon Rd
North Saanich, British Columbia
This stunning oceanfront, custom designed estate embodies West Coast style and architecture. With an open floor plan and soaring ceilings, the interior exudes sophistication. The home offers 4 bedrooms, and 5 bathrooms crafted to highlight sweeping views of the ocean, mountains and islands. The chef's kitchen is equipped with custom cabinets, a full pantry, stone counters and a spacious island. A formal dining room, complete with a double-sided statement fireplace, flows into the expansive living area where floor-to-ceiling windows frame breathtaking views. The primary suite offers a stunning view featuring a luxurious 5-piece ensuite with its own walkout balcony for enjoying your morning coffee. The lower level showcases a stunning wine room and a spacious walk-out mudroom. The easy-care yard, triple car garage and landscaped grounds offer direct access to the waterfront, making this a boaters' and kayakers' dream property. Situated on the prestigious North Saanich waterfront, with nearby amenities including great restaurants, golf courses, marinas, cafes, recrecration centres, nature parks, trails, beaches and coastline. BC Ferries and Victoria International Airport are just minutes away. (id:60626)
Engel & Volkers Vancouver Island
1082 Beaumont Farm Road
Bracebridge, Ontario
Welcome to your family compound, a serene oasis nestled at the mouth of the Muskoka River! This exquisite property features a stunning 4,000 square-foot main home open concept, massive kitchen, main house ideal for family, gatherings, with seven bedrooms and five bathrooms, a charming 1,000 square-foot bunkie with two separate suites, self-contained kitchen and separate bath in each suite, a outdoor kitchen to unwind by the sparkling pool or enjoy the sauna. 6,000 square-foot barn for your toys and a 2000 square-foot shop to repair them. Boat house wheelchair-accessible, level lot is just minutes from Lake Muskoka. (id:60626)
Sotheby's International Realty Canada
364 Water Street
Peterborough, Ontario
364 Water St downtown Peterborough - 47,000 SF of finished office space available immediately. For sale and/or for lease for an Owner/user or Tenant/tenants. This building may be repurposed for MULTIPLE RESIDENTIAL UNITS. Building is equipped with a UPS and generator capable of servicing the entire building. C6 zoning allows for many permitted uses. Direct access to public transit available. See MLS # X12534404 For Lease listing. (id:60626)
Century 21 United Realty Inc.

