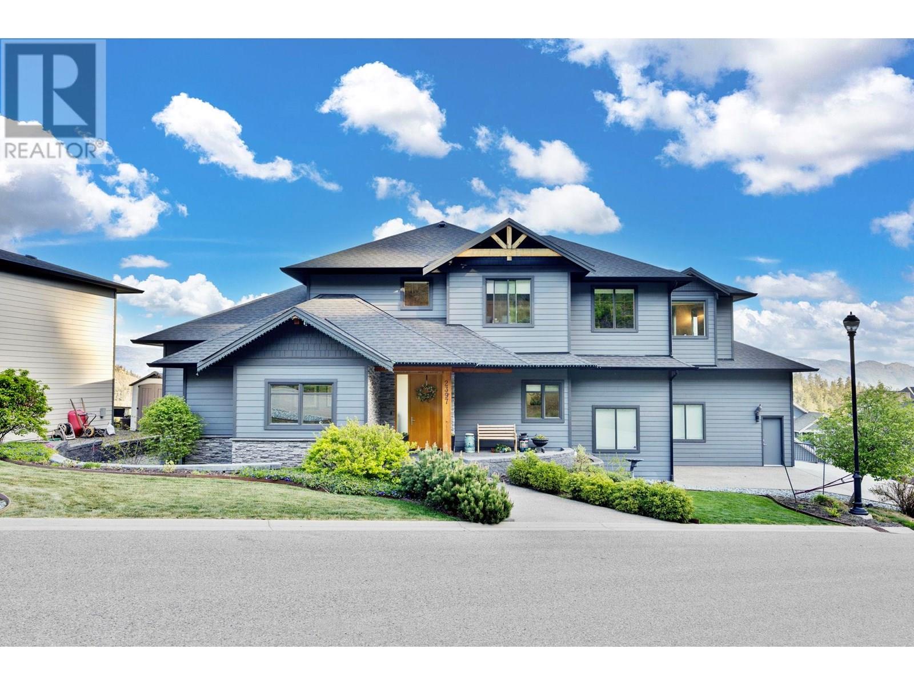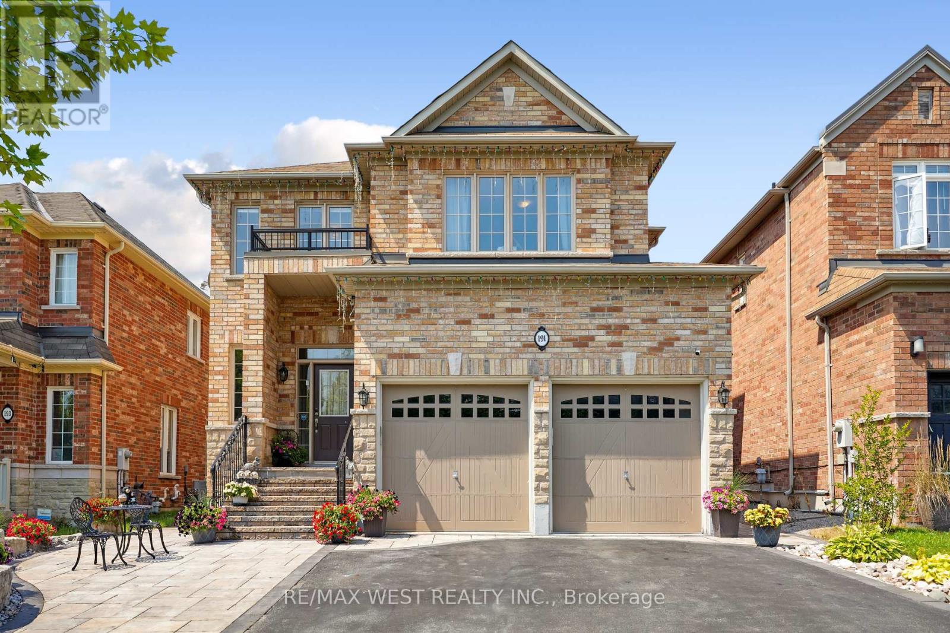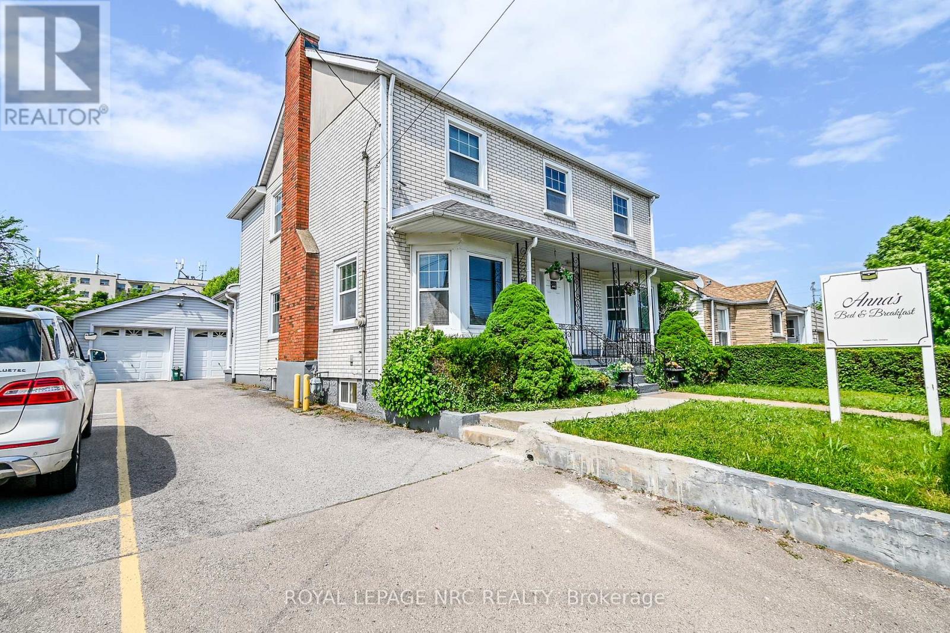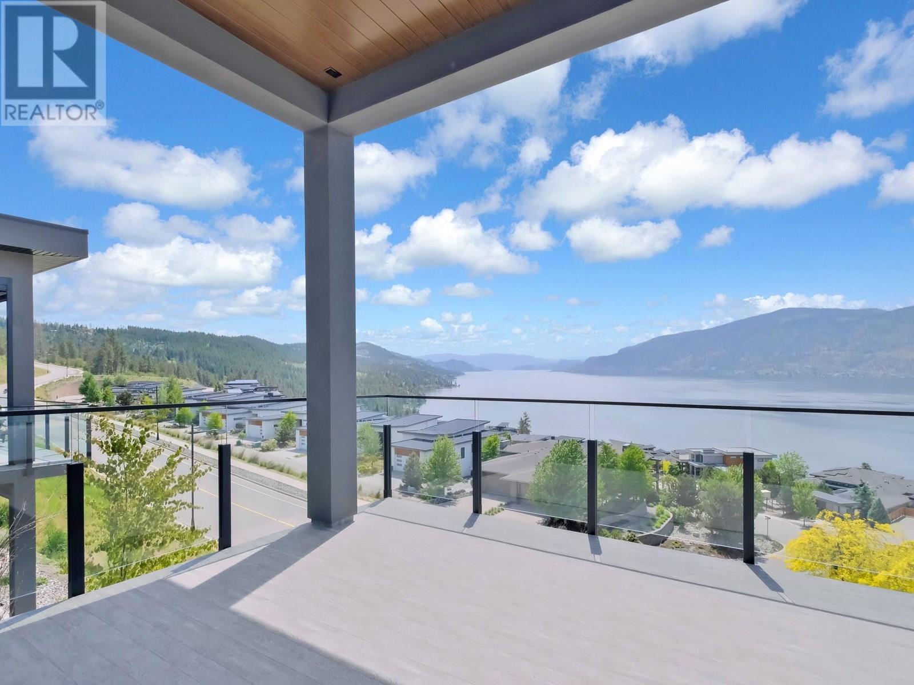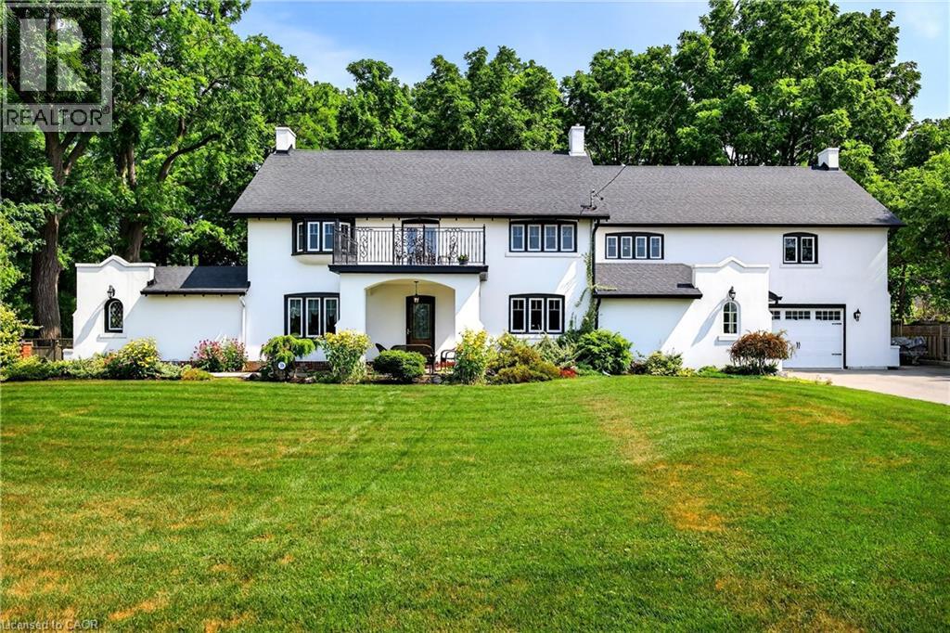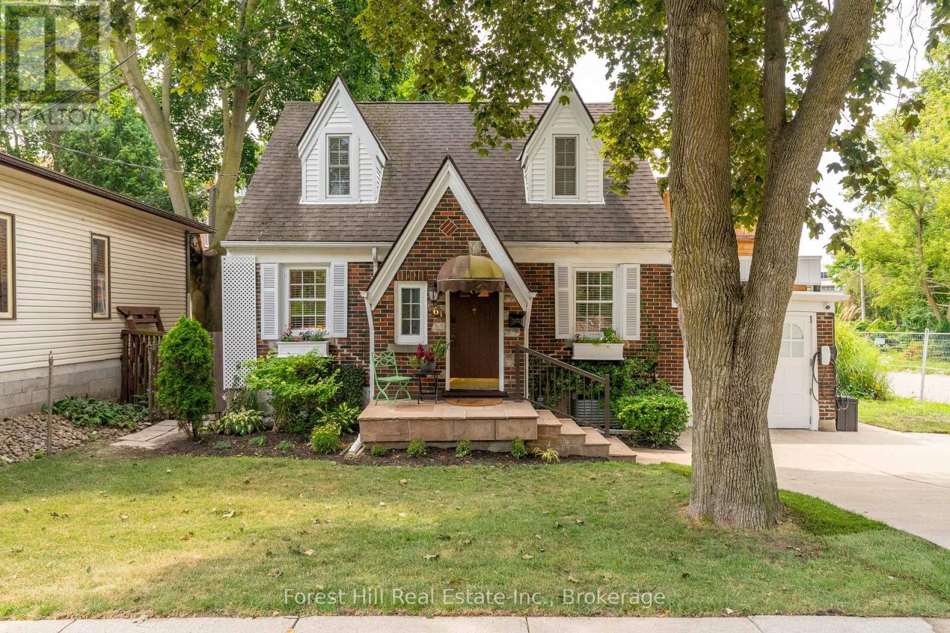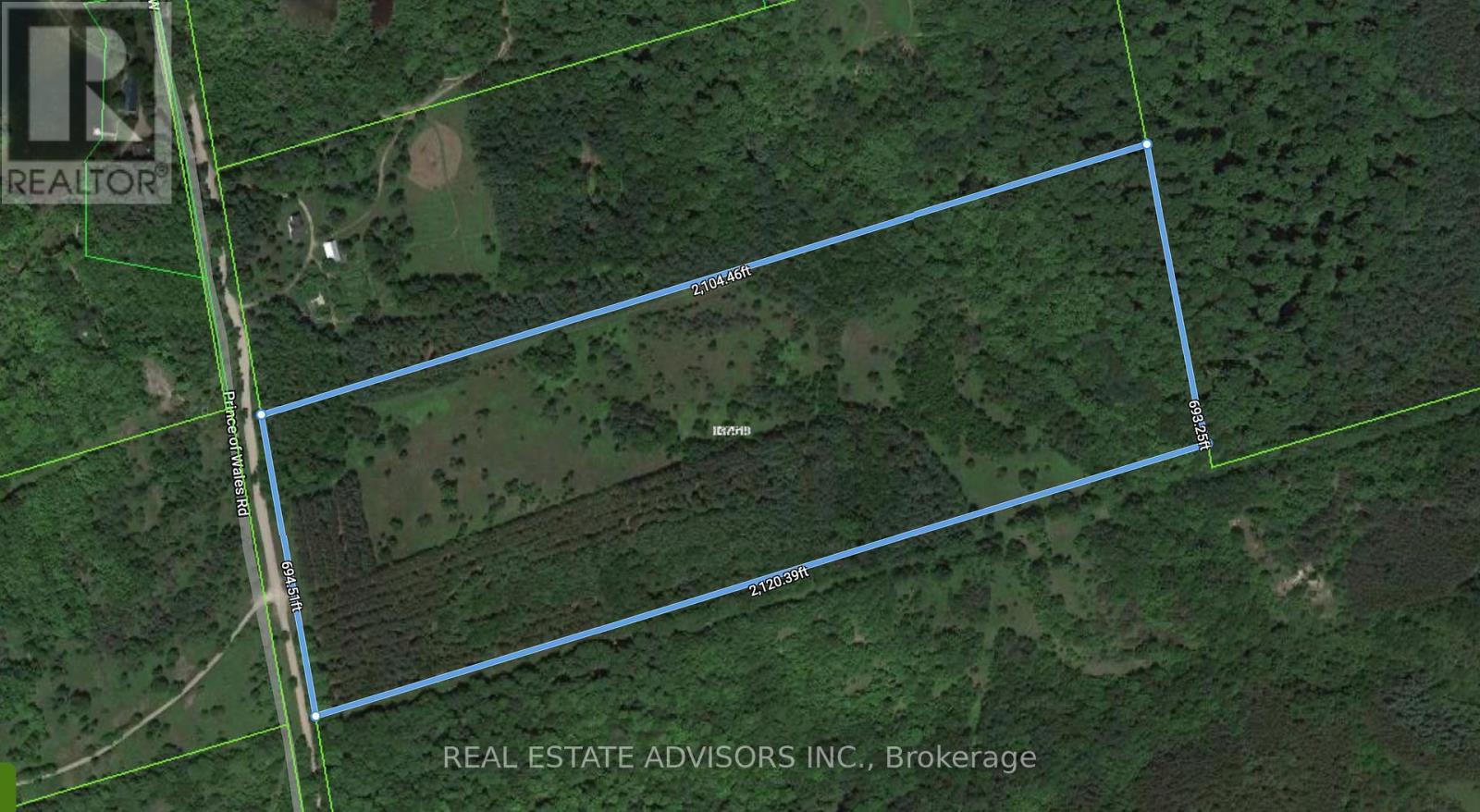33 Kingfisher Crescent
Tiny, Ontario
Top 5 Reasons You Will Love This Home: 1) Welcome to this exceptional acreage estate, nestled in a prestigious neighbourhood and accessed by a private driveway that offers both privacy and charm, surrounded by mature trees and featuring a peaceful pond, the setting is nothing short of idyllic, perfect for those seeking space, nature, and tranquility 2) A standout feature is the impressive detached and heated garage/workshop, an ideal space for hobbyists, car enthusiasts, or storing recreational toys, with ample room to pursue your passions year-round 3) The thoughtfully designed home delivers a luxurious main level primary suite complete with a spa-inspired ensuite, two additional bedrooms upstairs, and another in the basement, alongside a fully self-contained in-law suite on the main level making multi-generational living seamless and comfortable, with its own entrance and amenities 4) The finished basement boasts generous storage and a large recreation area, providing flexibility for entertainment, fitness, or relaxation 5) Outside, you'll find a sprawling driveway with abundant parking, and multiple outdoor entertaining areas perfect for gathering with family and friends, all within minutes of shopping, schools, and major conveniences. 2,950 above grade sq.ft. plus a finished basement. Visit our website for more detailed information. (id:60626)
Faris Team Real Estate Brokerage
2397 Big Sky Drive
West Kelowna, British Columbia
Welcome to elevated Okanagan living! This beautifully crafted home in prestigious Tallus Ridge offers over 3,700 sq. ft. of thoughtfully designed living space with stunning lake, valley, and mountain views. Perfect for multi-generational living, the flexible layout includes a 1-bedroom + den suite with separate entrance, laundry, and private access. The main home features 4 bedrooms and 2.5 bathrooms, wide-plank hardwood floors, soaring 16’ vaulted ceilings, and large windows that flood the home with natural light. The chef-inspired kitchen boasts black stainless appliances, quartz island, and quality cabinetry. The open dining area flows seamlessly onto a covered sundeck ideal for outdoor meals or relaxing with family. Upstairs, the primary suite offers a spa-like ensuite with heated floors, soaker tub, oversized tiled shower, and walk-in wardrobe. Two additional bedrooms and a full bath complete the upper level. A fourth bedroom or office is located near the entry, along with a stylish powder room and laundry. Additional features include built-in ceiling speakers in the ensuite, great room and on the sundeck, a staggered double garage with raised storage platform and plenty of additional parking. Located on a quiet no-thru road, just minutes from schools, hiking and biking trails, Shannon Lake Golf Course, parks, wineries, shopping and a variety of dining and recreation options. Call today for more information and to arrange your private viewing of this gorgeous home! (id:60626)
Coldwell Banker Executives Realty
191 Nature Haven Crescent
Pickering, Ontario
Welcome to 191 Nature Haven Crescent a spacious 4-bedroom, 4-bathroom detached home nestled on a quiet, secluded street in Pickerings desirable Rouge Park community. This beautifully maintained property features a double-car garage, a finished basement with a large recreation area, and a fully landscaped stone backyard perfect for relaxing or entertaining. Inside, enjoy an open-concept main floor with a combined living and dining area, a cozy family room with a fireplace, and a modern kitchen with ample space. Upstairs, the expansive primary suite boasts two walk-in closets and a luxurious 5-piece ensuite. Additional features include main-floor laundry, central air, and a total of 5 parking spaces. A clean, move-in ready home close to parks, schools, and amenities this is a must-see! (id:60626)
RE/MAX West Realty Inc.
33 Beech Street N
Uxbridge, Ontario
Even at a glance, this charming yet spacious home is hard to resist. Nestled in the heart of UXBRIDGE, only minutes (walking distance) to schools, parks, community centre, restaurants, shopping and many other amenities. This elegant, modern day bungalow will certainly draw your attention. A tasteful consistent presentation of contemporary updates and subtle finish detail create an open and inviting feeling. Upon entry from the covered natural stone porch, the bright open floor plan presents an ideal use of space, boasting 9ft coffered ceilings in the living room, dining room and grand custom kitchen, featuring stainless steel appliances, large centre island w/quartz backsplash, countertops and waterfall edge. Enjoy the convenience of having immediate access to all your needs on one level including 3 spacious bedrooms, 2 bathrooms (each with heated floors) main floor laundry, and multiple walk-outs to expansive deck overlooking a large, private, pool-sized yard just waiting for your personal touch. The generous Master suite features an ensuite bathroom, walk out to deck and grand custom walk-in closet. Bedrooms 2 & 3 are picture perfect and spacious. The fully finished basement with separate entrance and an additional full bath is a great place for game or movie night with family & friends or perhaps an In-law or nanny suite. Whether you're relaxing on the massive back deck or entertaining friends, and making memories, we are confident this property exudes "move in ready" Simply unpack your bags and start enjoying luxury and peace of mind. (id:60626)
Right At Home Realty
6257 Dunn Street
Niagara Falls, Ontario
Welcome to Annas Bed & Breakfast a licensed B&B in the heart of Niagara Falls, just a 15-minute walk to the Casino and Horseshoe Falls. This charming, well-maintained home offers 7 spacious suites (8 beds) and 8 bathrooms on a large 61' x 177' lot, complete with beautiful gardens, mature trees, and ample parking. Turnkey opportunity with income potential run your own business while living in a beautiful home! Close to Lundy's Lane, QEW, shopping, and all Niagara attractions. The home has been upgraded to meet fire code requirements for B&B operation and features a newer roof (2017). Detached double garage plus room for 8+ cars. Enjoy hardwood and tile flooring throughout, a formal living and dining room with fireplace, and a finished basement featuring two additional ensuites, a gym, and laundry room. (id:60626)
Royal LePage NRC Realty
5304 - 16 Harbour Street
Toronto, Ontario
Stunning Lower Penthouse with Breathtaking Views Unmatched Luxury Living Nestled in the heart of the city, this south-east facing 2-bedroom + den, 2-bath Lower Penthouse unit offers the epitome of luxury urban living. Located just steps from the waterfront, Scotiabank Place, Lakeshore, the Gardiner Expressway, Union Station, and the Financial District, this residence places you at the center of it all while offering a tranquil retreat from the hustle and bustle. With soaring 10-foot ceilings and floor-to-ceiling windows throughout, this home invites natural light to flood every corner, creating a warm and inviting atmosphere. Step out onto the oversized balcony to take in stunning, panoramic views of Lake Ontario and the city skyline a perfect backdrop for relaxation or entertaining guests. The chef-inspired kitchen boasts top-of-the-line stainless steel appliances, including a double fridge, an oven with an oversized gas range, built-in wine fridge, dishwasher, and microwave. The open-concept floor plan, accented by rich hardwood flooring, seamlessly flows from the kitchen to the living and dining areas, making this space ideal for both intimate gatherings and grand-scale entertaining. The natural gas fireplace adds a touch of ambiance, enhancing the inviting atmosphere. Each room offers breathtaking views, while the spacious master suite and generously sized second bedroom provide ample comfort and privacy. The den offers versatility, ideal for a home office, library, or additional living space. This Lower Penthouse unit is the perfect blend of luxury, location, and lifestyle. Don't miss the opportunity to call this exceptional property home. Unit comes with one parking and two lockers (id:60626)
Keller Williams Referred Urban Realty
9201 Okanagan Centre Road W Unit# 7
Lake Country, British Columbia
Discover the true definition of luxury and craftsmanship in Lake Country with this MOVE IN READY 4 bedroom walk-out rancher. Perched above Okanagan Lake, this exquisite home spans over 3,000 sq. ft. of meticulously designed living space, offering breathtaking lake views from both levels. Thoughtfully crafted with double patio doors that seamlessly blend indoor and outdoor living, premium materials, and high-end integrated Fisher & Paykel appliances, this residence sets a new standard. Enjoy the outdoors with two covered decks and the convenience of an oversized double garage - perfect for kayaks, bikes, and more. Energy efficient features throughout the home ensure year round comfort and sustainability, complementing its luxurious design. The bright, open layout features soaring ceilings 9' and 11' on the main level and 10' on the lower level, creating a sense of grandeur throughout. With 4 bedrooms, 2.5 bathrooms, and sophisticated finishes, this home is perfect for stylish entertaining or serene relaxation. Situated just minutes from 7+ award winning wineries, it offers lock-and-leave convenience or year round living. Dare to compare! This remarkable home redefines luxury living in Lake Country. (id:60626)
Royal LePage Kelowna
987 Loseth Drive
Kelowna, British Columbia
BRAND NEW EXCEPTIONAL HOME! What an incredible deal on this superior home, built by Douglas Lake Custom Homes ~ a successful and established local builder with a fantastic reputation. Offering an open plan style, the kitchen, living and dining areas lead out to a large covered deck, extending your ability to entertain in style. Come in from the garage to a great mud room and drop your groceries in the pantry. Greet your guests in the grand front entrance, with an office and powder room just off to the side. The LUXURY PRIMARY BEDROOM IS ON THE MAIN LEVEL, with oversized windows, a gorgeous en-suite, heated tile floors, rain shower, soaker tub, & large walk-in closet. Downstairs you'll find a large family room space, plus two more bedrooms, two bathrooms, and a second laundry. Ask about adding a pool or hot tub! Rounding out downstairs is a one bedroom LEGAL SUITE, tucked back so the main home gets exclusive benefit of the backyard. Garage has epoxy flooring and is wired for an EV charger. The Builder, DLCH, prioritizes customer service before & after the sale of every one of their homes, working very hard to ensure each buyer is fully satisfied. Black Mountain offers so much, including an outstanding trail network, Birkwood Park, 510 Hectares of Regional Park, Black Mountain Golf Course, and great proximity to Big White Ski Resort, schools, shopping and amenities. EXCEPTIONAL QUALITY ~ LEGAL SUITE ~ MEET THE BUILDER ~ PRICED TO SELL! Come and have a look for yourself! (id:60626)
Coldwell Banker Horizon Realty
138 Caithness Street E
Caledonia, Ontario
Welcome to this iconic 1917-built estate, blending timeless charm with luxurious modern updates. Set on nearly an acre of beautifully landscaped grounds, this 3,332 sq ft home includes a stunning 1,100 sq ft in-law suite (2020)—perfect for multigenerational living. Original hardwood and woodwork preserve its historic character, while the custom kitchen features premium Dacor appliances, granite countertops, and quality cabinetry. The in-law suite offers a spacious bedroom, walk-in closet, spa-like ensuite, and a private walkout to a balcony with a striking spiral staircase leading to the backyard. Bathrooms feature classic clawfoot tubs. Enjoy a heated 4-car garage with 2-pc bath, an additional single garage, two driveways, and parking for 15+ vehicles. The private backyard oasis includes mature trees, a tranquil pond, pergola, and balconies. Major updates include: roof, windows, stucco (2020), bathrooms, mechanicals, updated electrical & plumbing, and sump pump. A rare custom home that seamlessly blends history and modern comfort. (id:60626)
RE/MAX Escarpment Golfi Realty Inc.
161 Herbert Street
Waterloo, Ontario
STORYBOOK CHARM WITH SPACE, PRIVACY, AND PRIME UPTOWN LIVING! Welcome to this rare 4+ bedroom, 2.5 bath detached home tucked at the end of a quiet dead-end street in the heart of Uptown Waterloo. With timeless curb appeal and a thoughtful addition that adds space without losing charm, this home is a beautiful blend of character and modern updates inside and out. Step into a bright and functional layout featuring updated electrical (including a new panel), modern plumbing, HVAC upgrades, solid 3/4 inch white ash hardwood flooring, and curated finishes throughout. The main floor offers an open and inviting flow with multiple spaces to gather or unwind, including a cozy sunroom, plus a dedicated wired home office for those working from home. The granite coffee bar, updated lighting and trim, and quality details elevate the everyday experience. Upstairs, the primary suite features its own private balcony with French doors - your own peaceful treetop escape. Three additional bedrooms are generously sized, with a bonus flex room on the lower level perfect for a home gym, playroom, or creative space. Outside, the large backyard is a private oasis - complete with three separate seating areas, a pergola, custom decks, and a hot tub for relaxing or entertaining. The garage is fully insulated and finished as a workshop, and the concrete driveway includes dual Level 2 EV chargers. What truly sets this home apart is the location. You're just steps to all the best of Uptown - restaurants, cafes, Waterloo Park, trails, top schools, the LRT, and both universities - yet uniquely nestled against city-owned greenspace on two sides for rare privacy and serenity. It feels like your own secret hideaway in the heart of the city. This is a turnkey home with soul, in a location that's hard to beat. Come experience the best of Uptown - without compromise. (id:60626)
Forest Hill Real Estate Inc.
259 Big Tub Road
Northern Bruce Peninsula, Ontario
Nestled on a private triple-wide waterfront property, this custom-built Viceroy home offers an unparalleled living experience with breathtaking panoramic views where Lake Huron meets Georgian Bay. The sparkling turquoise waters stretch out before you, with stunning vistas of nearby islands and the iconic Big Tub Lighthouse just around the corner. A winding driveway leads you to your own serene sanctuary, surrounded by natural beauty and seclusion. Step outside to a spacious, wraparound deck, perfect for relaxing or entertaining while soaking in the stunning landscape. Inside, the grand foyer welcomes you into the heart of the home--a spectacular great room featuring soaring 24' vaulted ceilings and a wall of windows that flood the space with natural light and offer endless ocean-like views. A striking floor-to-ceiling stone fireplace creates a cozy focal point, ideal for gathering with loved ones. The large, well-appointed kitchen boasts abundant counter space and a central island, making it a dream for both cooking and socializing. The adjacent dining area, with patio doors leading to the waterside deck, provides the perfect setting for entertaining family and friends. The main floor also features a grand master suite with a spacious ensuite bathroom, offering a tranquil retreat with private waterfront views. Upstairs, an open staircase leads to two additional bedrooms, a four-piece bathroom, and a loft or den area, where you can unwind while overlooking the expansive great room below and the mesmerizing waterfront vistas. A 24 x 28' detached garage offers ample space for vehicles and storage, with a finished loft above ideal for guest overflow or a private retreat. The property is beautifully landscaped, blending harmoniously with its stunning natural surroundings, making this home the ultimate lakeside getaway. (id:60626)
Chestnut Park Real Estate
637519 Prince Of Wales Road
Mulmur, Ontario
An rare opportunity awaits the discerning buyer on this secluded 33-acre estate. This blank canvas, boasting diverse flora and a stunning river, allows you to build your dream home or a tranquil retreat. For added convenience, the property sits at the end of a well-maintained road, offering year-round access, and borders the iconic Bruce Trail. (id:60626)
Real Estate Advisors Inc.


