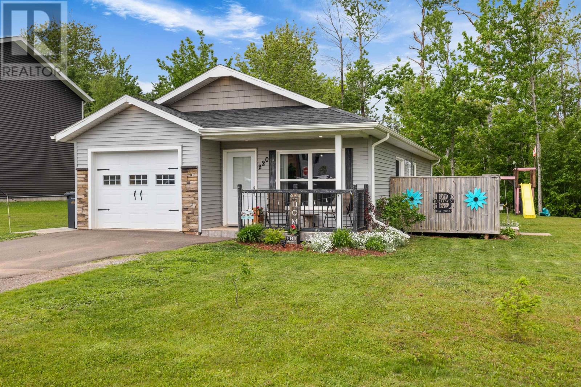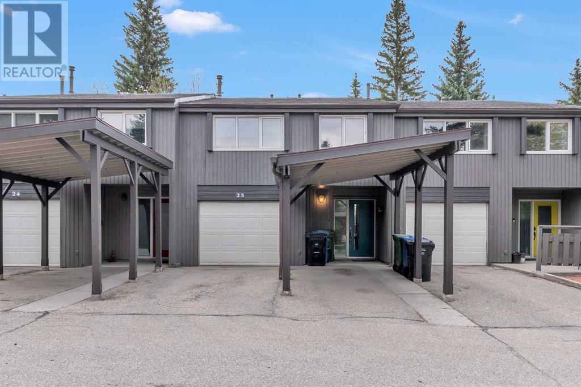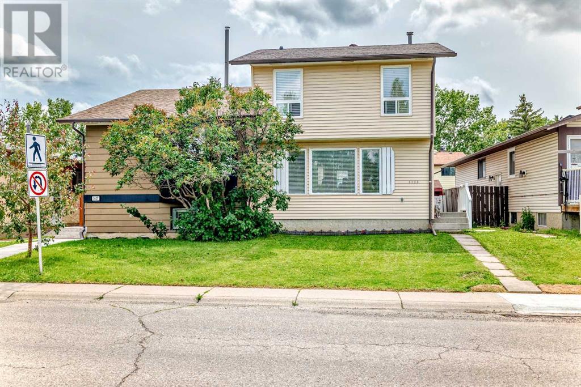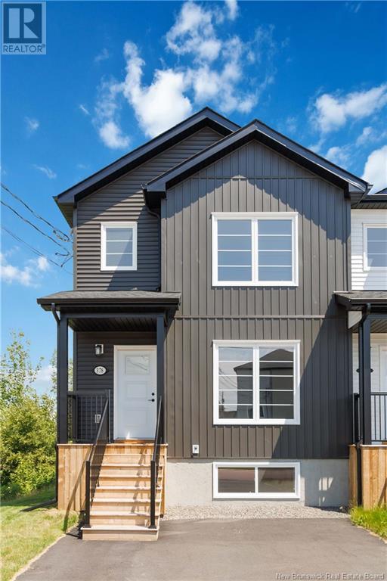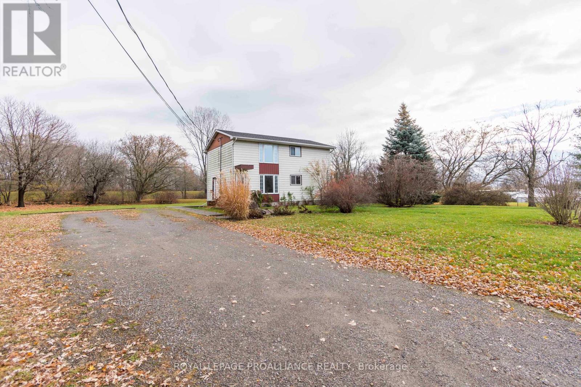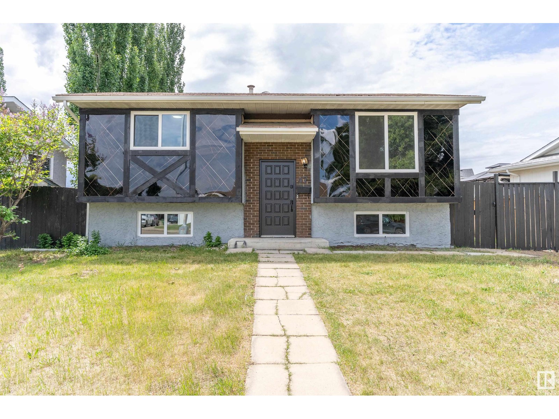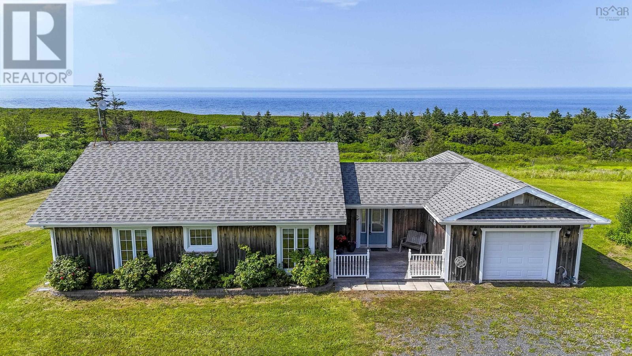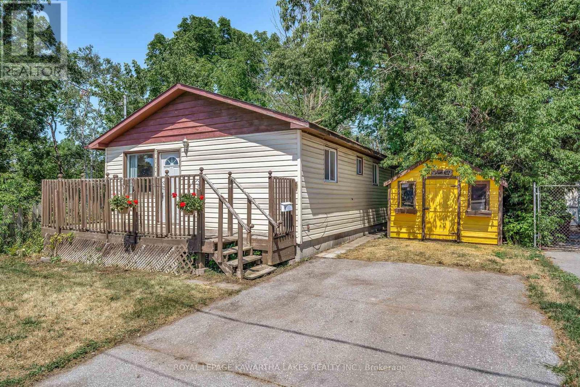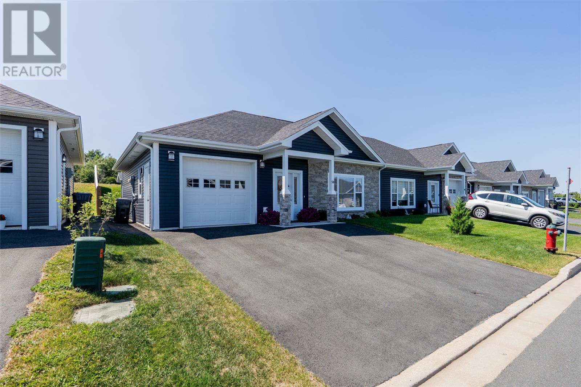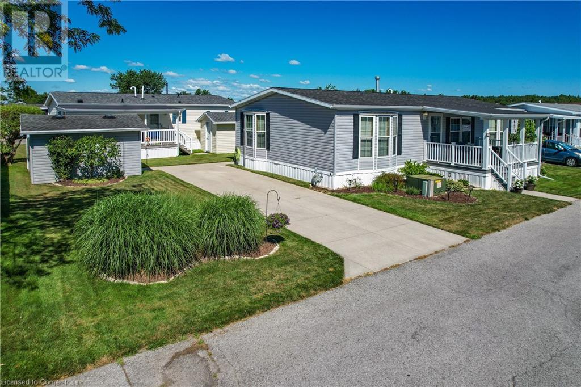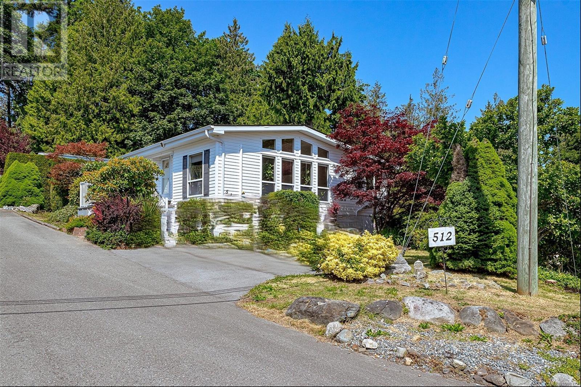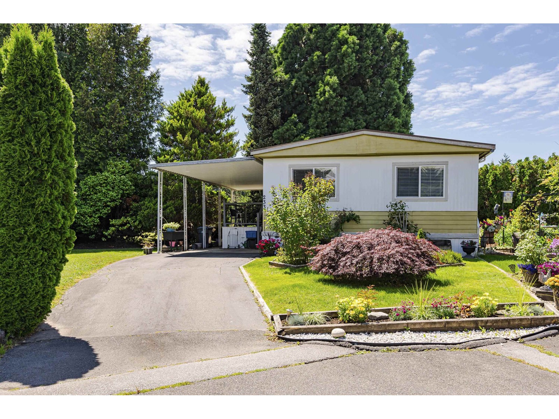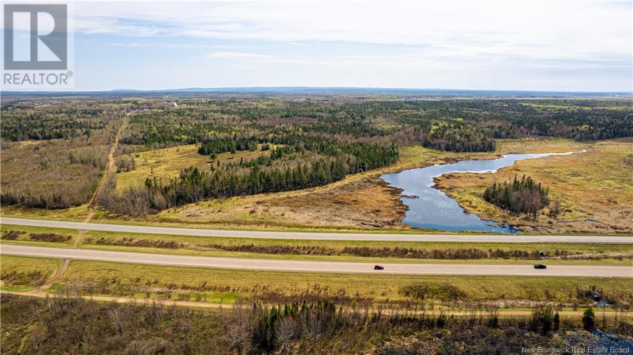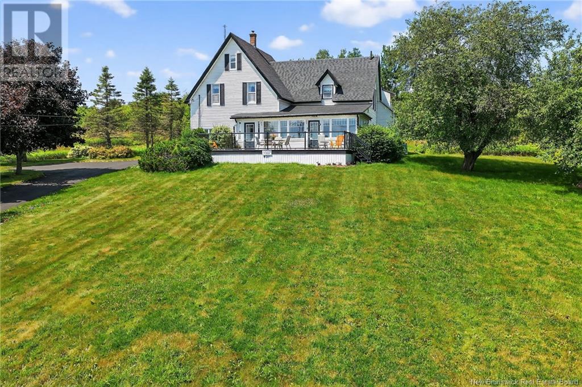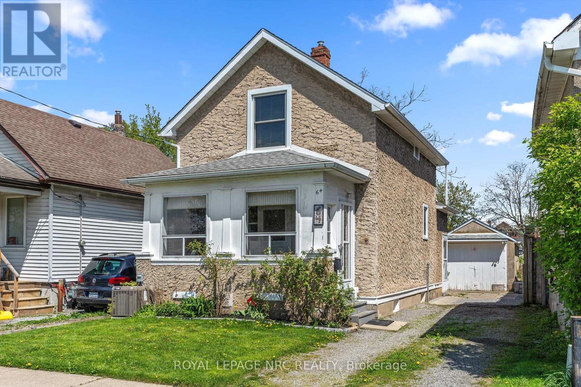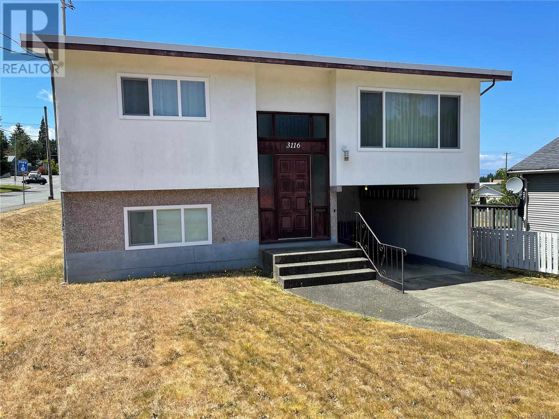220 Hollis Avenue
Stratford, Prince Edward Island
Welcome to 220 Hollis Avenue in Stratford PEI - a charming and modern home that's just six years old. This delightful property features three spacious bedrooms and two well-appointed bathrooms, perfect for families or those looking for extra space. The single-car garage adds convenience, while the ICF construction ensures energy efficiency and durability from the foundation to the rafters. Nestled on a beautiful lot bordered by lush green space and mature trees, this home offers a serene escape while remaining close to local amenities. With its low-maintenance designs. you can enjoy more time relaxing and less time worrying about upkeep. Don't miss the opportunity to make this inviting home your own! (id:60626)
Century 21 Northumberland Realty
5 7450 Morrow Road, Agassiz
Agassiz, British Columbia
BUILD YOUR DREAM HOME in beautiful Agassiz! These lots offer stunning views of the surrounding mountains including Mt Cheam. Walking distance to the town centre and only minutes to Harrison Hot Springs. Call today for more information and get started on planning that dream home! * PREC - Personal Real Estate Corporation (id:60626)
Century 21 Creekside Realty (Luckakuck)
23, 2225 Oakmoor Drive Sw
Calgary, Alberta
Opportunity Knocks – Priced to Sell, Sold As-Is! Perfect for investors or renovators, this spacious townhome offers over 1,300 sq ft of potential in a well-managed complex. With solid bones and loads of upside, it's a fantastic opportunity to create value in a prime location. Ideally located near major amenities including Costco, Glenmore Landing, Southland Leisure Centre, schools, shopping, transit, and quick access to Stoney Trail—convenience is at your doorstep. The main entryway welcomes you with a spacious foyer, access to a single attached garage, and a 2-piece bathroom. Upstairs, the bright main living area features vaulted ceilings, a gas-burning fireplace, a kitchen and dining area, and patio doors leading to a private deck and enclosed outdoor space—ideal for relaxing or entertaining. On the next level, you’ll find a primary bedroom with a walk-in closet and cheater access to a 4-piece main bathroom, plus a second bedroom. The upper loft space—measuring 8' x 21'—overlooks the living room and is perfect for a home office, studio, or lounge area, with a hidden storage room offering additional functionality. The lower level includes a third bedroom, laundry area, and plenty of storage space. This home offers a rare mix of size, layout, and location. Bring your vision and act fast—opportunities like this don’t last long! (id:60626)
RE/MAX Real Estate (Mountain View)
2703 Ridgemount Drive
West Kelowna, British Columbia
Find the ideal canvas for your dream home in Tallus Ridge's welcoming, family-oriented community. This spacious 0.27-acre lot is one of the last available, offering plenty of room to build. Enjoy the convenience of a prime location, with walking trails and parks just steps away, perfect for exploring the scenic surroundings. Easy access to Shannon Lake Road makes commuting a breeze, putting you close to schools, golf courses, and all the amenities you need. Seize the opportunity - make this lot yours today! (id:60626)
RE/MAX Kelowna
5625 Templehill Road Ne
Calgary, Alberta
Welcome to this affordable and well-located two-storey half duplex, nestled on a quiet street directly across from Guy Weadick Elementary School in the heart of Temple. With no condo fees, a south-facing backyard, and a double detached garage (single door), this home offers tremendous value for first-time buyers, investors, or those looking to add their personal touch. Step inside to a bright and inviting main floor featuring blonde hardwood flooring in the spacious front living room, enhanced by three large updated front windows that flood the space with natural light. The back of the home hosts a functional kitchen with modern green cabinets, laminate countertops, tile flooring, stainless steel appliances, and a handy pantry closet. Just off the kitchen, the dedicated dining area is perfect for family meals and provides direct access to the large sunny south deck and fully fenced backyard—complete with a storage shed and your double detached garage. Upstairs, you'll find three comfortably sized bedrooms, including a generous primary bedroom, all with carpet underfoot, and a full 4-piece bathroom with newly installed marble style tile flooring. The partially finished basement offers a large recreation room, mechanical/laundry area with a new hot water tank, and space that could be reimagined as a fourth bedroom or home office, plus rough-ins for a future bathroom. Recent updates include new front-facing windows that improve curb appeal and energy efficiency. This home is steps from schools, parks, public transit, and shopping—making it an ideal blend of affordability, location, and potential. Move in as-is or update at your own pace and make this home truly your own! (id:60626)
Real Broker
7 Ash Glen Lane
Grand Bay-Westfield, New Brunswick
Welcome to 7 Ash Glen Lane. Sold with an additional lot on a separate PID, this home offers ample yard space and stunning views of the Saint John River with opportunity to build a second home, rental, garage with apartment loft, etc. Less than 500 metres away is Grand Bay Beach, perfect for kayaking, boating, or swimming. The home has been extensively updated, both inside and out, blending modern comfort with the character of a 70s chalet. On the lower level, a spacious living room welcomes you with abundant natural light, a wood stove, and a heat pump for energy-efficient heating. Patio doors lead to the front yard, creating a bright and cozy space. Down the hall are two bedrooms, a fully updated 3-piece bathroom, and a utility/storage room. Upstairs, the open-concept kitchen, dining, and living area features vaulted ceilings and large windows that frame the river views. Step onto the large upper deck and soak in the scenery. This level also includes another bedroom, updated 4-piece bath, a laundry room, and access to an additional deck. Outside, two storage sheds and a beautifully treed yard, including apple and pear trees, enhance the propertys charm. Located just a short commute to Saint John, this home offers the best of both worlds: peaceful, riverside living with city convenience. (id:60626)
RE/MAX Professionals
117 Hull Ave
Thunder Bay, Ontario
Great New Listing! A Generously sized Family Home in the sought-after Northside Neighbourhood, 3 bedrooms and 2 bathrooms, Nicely Finished Throughout, Updated Kitchen, Sauna, 16 x 22 Garage. (id:60626)
Royal LePage Lannon Realty
280 Tranquille Road Unit# 511
Kamloops, British Columbia
Southeast facing upper level corner unit will impress from the moment you walk in. Situated above the tree line, with incredible views, this 2 bedroom, 1 bathroom unit has an open concept feel and will make you feel at home. Built in 2019, this property still has 4 years remaining on the Revitalization Tax Exemption, which saves you on property taxes. In the kitchen you have a large island and a great area for cooking and gathering with friends. 2 large bedrooms with windows encasing the rooms, lots of natural light. Nicely appointed 4 pc bathroom and plenty of storage in the unit as well. The patio is 100sqft and provides plenty of space to relax and enjoy the sunsets. Above the unit is a large common area roof-top patio. The strata fees are 455.33/month, pets and rentals permitted. This unit is conveniently located close to Bright Eye Brewing, Rivers Trail, Logjam Coffer, 5 Bean Brew Bar, Kamloops Art Party, Red Beard Cafe and only minutes from the beach and MacArthur Island and TRU. This property comes with 1 secured parking space and common bike storage. Quick Possession is possible. (id:60626)
Brendan Shaw Real Estate Ltd.
80 Elgin Street
London East, Ontario
Welcome to 80 Elgin Street a charming and affordable bungalow in the heart of South East London. This well-maintained, fully owned two-bedroom home is the perfect opportunity for first-time buyers, savvy investors, or those looking to downsize without sacrificing comfort or quality. Step inside to a smart, functional layout featuring large, sun-filled windows and easy-care laminate flooring throughout. The kitchen boasts ample cabinet space, brand new appliances, and direct access to a private patio - perfect for morning coffee or hosting friends on summer evenings. Everything in the home is owned outright, no rentals, offering peace of mind and long-term value. Pride of ownership is evident with numerous updates, including vinyl siding, soffits, shingles, and more. Plus, enjoy the added bonus of a detached garage and parking for up to five vehicles. The expansive, fully fenced backyard is a rare find - ideal for gardening, pets, or outdoor entertaining in complete privacy. Located in a quiet, family-friendly neighborhood, you'll enjoy a welcoming community atmosphere while staying close to all the essentials. With low property taxes, budget-friendly utility bills, and a location just minutes from Highway 401, public transit, parks, schools, and shopping, 80 Elgin Street blends convenience, comfort, and affordability. Don't miss your chance to own this hidden gem in one of London's most accessible and up-and-coming areas! (id:60626)
Royal LePage Triland Realty
18 Winniett Street
Brantford, Ontario
Welcome Home! This renovated detached bungalow sits on a spacious 45 x 132 ft lot in a quiet, family-friendly neighbourhood. Move-in ready with major upgrades already completed, offering comfort, style, and peace of mind. You are welcomed in with a spacious entry way that leads into a bright open-concept living room that captivates you with the large windows and 11 foot ceilings. Beyond the living room is the Bedroom, which could be a grand primary retreat given its size at 15.8x17 ft and 11 foot ceilings. This home was previously a 2 bedroom that was converted to a 1 bedroom with the renovation in 2022; Easily convertible back to a 2 bedroom if needed. The rest of the home highlights a spacious eat-in kitchen which has a separate entrance to the side yard and back yard, for added convenience and easy access to enjoy the deck and fenced in yard or additional possibilities. There is a 3-piece bathroom and Laundry/Storage room to finish off the main floor. Downstairs is currently only used as a storage and utility space, as it is a partial basement with 5.6 height clearance. The opportunities for this property are endless whether that be Redevelopment, Additional Dwelling Unit(s) added on the lot or, an expansion to the existing home. Major updates include: Interior Renovation (2022), Roof (2022), Fence (2022), Driveway (2022), Furnace (2019), A/C (2016). Enjoy the best of living here, being central in the City but also having easy access to Hwy 403/Hwy 401. This home is situated on quiet street and you can walk to local amenities including shops, parks, trails, library, arena, casino, restaurants, and more. Whether you're a first-time buyer, investor, or downsizing, this property could be a great fit! (id:60626)
RE/MAX Twin City Realty Inc.
378 Damien
Dieppe, New Brunswick
Step into modern comfort at this brand new, never-occupied end unit townhouse in the heart of Dieppe. With 4 spacious bedrooms, 3.5 bathrooms, and a fully finished basement, this home delivers both style and space for families, professionals, or savvy investors. Enjoy efficient year-round comfort a mini-split heat pump to keep energy costs in check. The open-concept main floor offers a bright and airy layout, perfect for entertaining or relaxing, while the upstairs level features generously sized bedrooms and convenient bathrooms for everyone. Being an end unit, youll appreciate added privacy, natural light, and outdoor space all in a beautifully designed, low-maintenance package. Centrally located in a quiet neighborhood. Book your private showing today! (id:60626)
RE/MAX Quality Real Estate Inc.
207 - 100 Jamieson Street
Mississippi Mills, Ontario
Welcome home to Unit 207 at Jamieson Mills Condos. A lovely, bright 2 bedroom & 2 bathroom condo located on the second story with a balcony overlooking the greenspace. Kitchen features stainless steel appliances with white cabinets, an extended peninsula providing plenty of countertop and storage. Laundry is located just off the kitchen with a stackable washer/dryer. An open concept dining & living room with a large window providing plenty of natural light and access to private balcony. Spacious primary bedroom offers a walk-thru closet, 4 piece ensuite and patio doors leading onto the balcony. Second bedroom can be used as a bedroom, guest suite or office. The 2nd bathroom features a walk-in shower. The condo building is well-maintained & managed. Features a fitness room, party room, outdoor patio, BBQ area, storage lockers and underground parking with car-wash facility. Almonte has so much to offer - a vibrant downtown core with shops & restaurants, plenty of outdoor recreation, and a top-notch hospital. Jamieson Mills - adult oriented/life style building. (id:60626)
Exp Realty
25 Quinte View Drive
Quinte West, Ontario
Need a reasonably priced place to live with a steady source of income, multi-generational living, or are you looking to add to your investment portfolio? This could one the one for you! Up and down units, both with three bedrooms, full bath, open concept living/kitchen area. Main floor offers laundry hook ups. Upstairs has Juliet balcony, lower has access to back deck. Loads of parking. Separate hydro metres. Perfectly located with no neighbours behind, on large private lot on dead end road. Walking distance to CFB Trenton, 5 minutes to shopping and schools. 10 minutes to Belleville and 401. Immediate possession possible! (id:60626)
Royal LePage Proalliance Realty
75 Princess Crescent
Fort St. John, British Columbia
Discover a home that blends charm, comfort & a prime location! This 4-bedroom, 2-bathroom bungalow in the sought-after Princess Crescent neighbourhood features a cozy electric fireplace in the dining room, a spacious rec room in the finished basement, & a dedicated storage room for added convenience. The outdoor space is just as appealing, with a partially fenced yard, fruit trees, & a greenhouse-perfect for those with a green thumb. A detached double garage adds practicality, offering ample parking & storage. Nestled near parks, schools & amenities, this home combines peace & accessibility. (id:60626)
RE/MAX Action Realty Inc
97 Pennsylvania Avenue
Wasaga Beach, Ontario
Well cared for cozy carefree living in this one level bungalow with oversized, dry-walled & insulated attached garage with inside entry to main level laundry area/mud room. Open concept design with living room with corner fireplace & dining area with walk out to private rear yard with good sized deck and out door shed. Spacious primary bedroom with 3 piece en-suite and walk in closet (with access to lit crawl space for additional storage). Covered front porch and private deck rear. Located in a Land-lease Community known as Park Place, a gated adult (55+) development, with numerous on-site amenities such as a Recreation Complex, Games Room, Kitchen, Library etc.. A private community yet close to the beach, shopping, golf course, trails etc. Fees to new owners: Land Lease - $800.00, land taxes - $37.84 - Home taxes - $126.57 - Total = $964.41 monthly. (id:60626)
Century 21 B.j. Roth Realty Ltd. Brokerage
47 Clareview Rd Nw
Edmonton, Alberta
Welcome to a FULLY RENOVATED bi-level located in the heart of Kernohan. This inviting home offers the perfect blend of space, comfort, and functionality ideal for growing families or savvy investors. UPGRADES INCLUDE: NEW FLOORING AND PAINT THROUGHOUT, ALL NEW WINDOWS, NEW STAINLESS STEEL APPLIANCES, NEW FURNACE, NEW HOT WATER TANK and 2 NEW SETS OF LAUNDRY. Step inside a bright and airy main floor, where large windows flood the living space with natural light. The spacious living room flows seamlessly into an all new kitchen and dining area, making it perfect for everyday living and entertaining. you’ll find generously sized 2 bedrooms, including a cozy primary retreat, and a beautifully renovated full bathroom. The fully finished lower level features 2 bedrooms, a second bathroom and a new kitchen. The DOUBLE GARAGE is accessible from the rear lane. Located steps from parks, schools, river valley trails, this beautiful home is ready for YOU! (id:60626)
Maxwell Polaris
7407 88 Av Nw
Edmonton, Alberta
Great potential! Ideal starter home or RENOVATION project! Welcome to this spacious ( 1280 sq ft ) bungalow located in a family friendly Kenilworth community. Set on a large 720 sq meter lot, this home offers plenty of space inside and out. The main level offers a bright & functional layout with a generous living room that flows into the dining area, ideal for everyday living & entertaining. The kitchen has a space for a breakfast table. The primary bedroom features a convenient 2-piece ensuite. 2 additional well sized bedrooms & a 3-piece bathroom complete the main level. Finished basement has a massive rumpus room with wet bar, a bedroom, a kitchenette & a 4-piece bathroom + laundry area The backyard offers ample parking with a double detached garage + plenty of room to garden or create your own outdoor oasis. Located within walking distance to shopping, schools, parks, and public transit. Just minutes to downtown Edmonton & the U of A, this is a central , convenient location you'll love. (id:60626)
RE/MAX River City
3013 16a Av Nw
Edmonton, Alberta
Welcome to your new summer haven in the heart of Laurel! This charming 1350+ sq ft half duplex is move-in ready and radiating pride of ownership from the moment you step inside. Instantly feel at home as you enter the open concept main floor, where a warm and inviting kitchen flows effortlessly into the living room. Hardwood floors, a functional island, and a cozy gas fireplace set the stage for relaxed living and entertaining. Upstairs you'll find three comfortable bedrooms and two full bathrooms, including a spacious primary retreat with its own en-suite featuring a full-size shower. The basement offers potential for storage or future development, while the sun-filled backyard and rear deck invite summer memories to be made. Laurel's welcoming community offers scenic walking trails and seamless connectivity to Anthony Henday, making everyday life both refreshing and convenient. This home is ready to be yours! (id:60626)
RE/MAX Preferred Choice
6 Main Street
Markstay, Ontario
Welcome to 6 Main Street North, Markstay — This spacious 3+1-bedroom bungalow is ideally located in the heart of town, just a short walk to local schools, parks, a splash pad, and the outdoor rink—perfect for growing families! The home features a bright, open-concept layout that seamlessly connects the living room, dining area, and kitchen, making it ideal for everyday living and entertaining. Over the years, several major updates have been completed, including the bathroom, windows, flooring, roof shingles, and septic system (approximately 15 years ago). A brand new forced air furnace was installed in 2024 for added comfort and efficiency. Enjoy summer days on the large 25’ x 12’ deck overlooking the backyard. Conveniently located only 25 minutes east of Sudbury, this home offers small-town living with easy access to city amenities. Don’t miss this opportunity to own a move-in-ready family home at a great price! (id:60626)
Sutton-Benchmark Realty Inc.
110 3rd Avenue W
Gravelbourg, Saskatchewan
This Incredible Home is – A Must-See! Welcome to a truly exceptional and unique property that checks every box and then some. Whether you're new to town or just looking for more space, this home offers comfort, functionality, and room to grow. Step inside to a spacious main living room (450+ sq ft) featuring a cozy gas fireplace and projection screen—perfect for movie nights or entertaining. The main floor features a mudroom with deck access and a spare room ideal for laundry or storage. The open-concept kitchen includes a pantry with pull-out drawers, an island and a casual dining area with plenty of space to gather. Large, bright windows fill the living area with natural light and offer easy access to the xeriscape front yard, simply a stunner. The primary bedroom is conveniently located near a 4-piece bath and would fit a king-sized bed! Downstairs, enjoy a second family room, 3 more generously sized bedrooms, a 3-piece bath, laundry, and a utility room. Outside, a covered 12x17 south-facing deck with a pull-down sunshade leads to two impressive detached garages and a firepit area. One garage (35x25) is insulated, heated, and equipped with triple-phase power, an oversized overhead door, and built-in shelving—a dream workshop. The second (22x24) features a mezzanine, shelving, and double overhead doors—perfect for additional workspace or storage. You’ll also find two attached garages, one fully finished with built-in cabinetry for hobbies/tools, and another warehouse-sized for vehicles, boats, or ATVs. Fully fenced yard with remote gate and high privacy fencing, low-maintenance xeriscaping, interlocking patio stones, dual-access concrete driveways, generator, 220 amp, and much, much more. This property is loaded with features and offers unbeatable, unique value. Don't miss out—book your showing today! (id:60626)
Global Direct Realty Inc.
3126 Bradwell Street
Hinton, Alberta
Stylish & well cared for, this 4 bedroom bungalow is perfect for a first time home buyer, investor, growing or established family. The layout is very functional with over 1300 sq ft per level. The front entry is spacious & opens to the main floor kitchen, dining & living area. A stylish breakfast bar separates each & adds to the modern theme. Sliding doors off the living/dining area leads to a rear deck overlooking the fenced yard & view of the foothills. A master bedroom fit for the “king size” bedroom décor features a walk-in closet & an amazing 4 piece ensuite with separate shower, soaker tub & plenty of natural light. A second bedroom & 4 piece main bathroom, complete the main level. The lower level offers an oversized family room with gas fireplace, 2 large bedrooms, a 3 piece bathroom, laundry & a 2nd kitchen, ideal for the extra long or short term guests. There has been plenty of updates over the years that include, newer shingles (2021), windows, flooring, kitchen & bathrooms renovations. The new concrete parking area with back alley access has tons of space for all the everyday vehicles & room for the RV. Additional parking & another deck in the front is great for visiting guests. Situated within distance to the neighbourhood park & a variety of other amenities. (id:60626)
RE/MAX 2000 Realty
198 Maes Lane
Delhi, Ontario
Welcome to your fresh start in the heart of Delhi! This beautifully renovated starter home is move-in ready with brand new finishing levels throughout. Inside, you’ll find a refreshed kitchen and bathroom, stylish new flooring, and a bright, modern feel. The full, partially finished basement adds valuable storage and extra living space—perfect for a rec room, home office, or workout area. A detached garage offers great potential as a workshop for the handyman or hobbyist. Located steps from schools, parks, grocery stores, and the local soccer club, this home is ideal for first-time buyers, down sizers, or anyone looking for a new beginning. (id:60626)
RE/MAX Erie Shores Realty Inc. Brokerage
12 Birch Water Drive
Big Island, Nova Scotia
Nestled just a short stroll from the soft, sandy shores of Big Island, this thoughtfully designed 2-bedroom home offers a peaceful seaside escape with all the comforts of year-round living. Set on 2.98 acres, the home is clad in timeless hemlock board and batten siding, blending beautifully into its natural surroundings. Inside, a custom kitchen anchors the open living spaceperfect for slow mornings and easy entertaining. The warmth of in-floor heating carries throughout the home, including the attached garage, ensuring comfort in every season. The screened-in porch (160 sq ft) is a dreamy retreatideal for sipping coffee, reading a book, or enjoying the salty breeze without a bug in sight. And with sweeping ocean views from inside and out, you're never far from the calming rhythm of the tides. Whether you're looking for a year-round home or the perfect coastal getaway, this Big Island beauty invites you to slow down, breathe deep, and enjoy the simple luxury of life by the sea. (id:60626)
Royal LePage Atlantic(Stellarton)
97 Pennsylvania Avenue
Wasaga Beach, Ontario
Well cared for cozy carefree living in this one level bungalow with oversized, dry-walled & insulated attached garage with inside entry to main level laundry area/mud room. Open concept design with living room with corner fireplace & dining area with walk out to private rear yard with good sized deck and out door shed. Spacious primary bedroom with 3 piece en-suite and walk in closet (with access to lit crawl space for additional storage). Covered front porch and private deck rear. Located in a Land-lease Community known as Park Place, a gated adult (55+) development, with numerous on-site amenities such as a Recreation Complex, Games Room, Kitchen, Library etc.. A private community yet close to the beach, shopping, golf course, trails etc. Fees to new owners: Land Lease - $800.00, land taxes - $37.84 - Home taxes - $126.57 - Total = $964.41 monthly. (id:60626)
Century 21 B.j. Roth Realty Ltd.
19617 45 Street Se
Calgary, Alberta
Welcome to this beautiful and modern 3-bedroom, 2.5-bathroom townhouse offering a thoughtfully designed layout with stylish finishes and everyday convenience. The main floor features 9-foot ceilings and an open-concept design connecting the kitchen, dining, and living areas. The kitchen is outfitted with quartz countertops, stainless steel appliances, and a large kitchen island — perfect for preparing meals or gathering with friends. A conveniently located half bath adds functionality to the main level. Large windows bring in plenty of natural light, and just off the living room, a private balcony offers a great spot to enjoy your morning coffee or summer evenings. Upstairs, the primary bedroom serves as a private retreat, complete with a walk-in closet, 4-piece ensuite, and its own private balcony. Two additional bedrooms share a full 4-piece bathroom, while a built-in desk nook and upper-level laundry provide added convenience. The home also features a single attached garage for secure parking and extra storage. Located just minutes from the South Health Campus, Seton YMCA, shopping, restaurants, schools, parks, and future HOA amenities, this is a fantastic opportunity to own in a well-connected, fast-growing community. With easy access to Deerfoot and Stoney Trail, everything you need is close at hand. (id:60626)
Exp Realty
9653 East Bay Highway
Irishvale, Nova Scotia
This Move-In Ready Home in Irishvale Cape Breton is ready to Welcome a new family. This captivating property perched on a scenic hill just east of the Irish Cove Lookout, offers panoramic views of the Bras dOr Lake from nearly every room and combines peaceful seclusion with convenient accessjust 30 minutes to St. Peters and 35 minutes to Sydneys shops and services. The landscaped grounds are a showpiece, with mature trees, vibrant flowers, and a paved circular driveway offering smooth access whether youre arriving from Sydney or St. Peters. Step inside through the newly added indoor porch and be greeted by a spacious open-concept living area, flooded with natural light from large windows that frame the stunning lake vistas.The kitchen is both modern and inviting, featuring sleek appliances and a stylish tiled backsplash. One of the standout features of the home is the three-season SunSpace sunroomperfect for relaxing and soaking in the beauty year-roundalong with a deck adorned with glass railings for uninterrupted views.The primary bedroom includes a luxurious ensuite with double vanities. Two additional bedrooms offer flexibility for guests, a home office, or nursery. A second full bathroom and a separate laundry room complete the main level.The oversized garage accommodates two vehicles and includes space for a workshop or gym. Theres even heat in the garageideal for year-round use.This is an exceptional location for outdoor recreation. Winter fun awaits just 20 minutes away at the Ben Eoin Ski Club, while summer brings golfing at The Lakes Golf Club and boating from the Ben Eoin Marina. Enjoy kayaking, beach walks, or birdwatching right from your doorstep, with frequent eagle sightings and direct access to the lake. The home features four heat pumps, a generator with GenerLink, and is offered fully furnished for a seamless move-in experience. Whether youre seeking a full-time residence or a year-round retreat, this home delivers (id:60626)
Cape Breton Realty
2011 Perrier Road Unit# 103
Nelson, British Columbia
Do you like to ski? How about hike? Or maybe you enjoy a nice dinner out in Nelson? This lovely 2 bedroom, 1 bathroom condo is only minutes away from it all! 15 mins to Whitewater Resort - now offering great summer hiking trails in addition to their world class skiing. 5 mins to downtown Nelson, BC to enjoy all this quaint mountain town has to offer. It's time to get into the market, downsize or buy that get-away home. This ground level unit features granite counter tops, quality appliances and a walkout patio to relax and listen to Cottonwood Creek nearby. At 840 sq ft, no stairs, a dedicated parking spot and storage in the crawl space, this is one to check out. (id:60626)
Wk Real Estate Co.
4438 Annett Cm Sw
Edmonton, Alberta
NO CONDO FEES on this stylish end-unit townhouse—the perfect blend of comfort, convenience, and value! Ideally located near schools, parks, and major shopping centres, this 3-bedroom, 2.5-bathroom home features a modern, open-concept layout with high-end finishes throughout. Stay cool with central A/C and enjoy the practicality of upstairs laundry. The second floor offers extra flex space—perfect for a home office or play area—and access to your private 2nd-storey deck, ideal for relaxing on warm summer days. The low-maintenance yard is perfect for those who want outdoor space without the hassle. Plus, the unfinished basement comes complete with rough-in plumbing, ready for future development. A fantastic opportunity for first-time buyers, young families, or investors—this home is a must-see! (id:60626)
Exp Realty
3022 Lacon Street
Regina, Saskatchewan
This home offers an unbeatable location for those who want to stay connected to the city while enjoying a peaceful, nature-inspired setting. Situated at the quiet end of the street and backing onto a beautiful shared greenspace—used by the surrounding homeowners—it truly feels like an extension of your own backyard. Just steps away, you'll find new pickleball courts, a disc golf course, groomed cross-country ski trails in the winter, and all the recreational benefits of being right on the edge of Wascana Park. It’s also close to Douglas Park School, the University of Regina, and offers a quick commute to downtown. Inside, the home features 4 bedrooms and a full bath on the upper level. The main floor includes a welcoming front-facing living room with a wood-burning fireplace, an oak kitchen with black appliances, and a spacious dining area overlooking the backyard. The basement provides a cozy rec room and a nook that makes a perfect play area for kids. Outside, the property shines with a brick driveway and walkways, a single attached garage with a man door to the yard. The backyard is a private oasis with a brick patio, mature trees, shrubs, perennials and partial fencing. A rare opportunity to enjoy community, recreation, and comfort in one of Regina’s most desirable pockets! (id:60626)
RE/MAX Crown Real Estate
4 Bond Street E
Kawartha Lakes, Ontario
Start your home owner journey - or your investment portfolio here! 2 bedroom bungalow with spacious layout - including separate laundry room and a 4pc bath. With a lot size that is easy to maintain - if you're leading a busy life, you can absolutely keep up with your maintenance and yard work with a small time investment each week. Situated on a dead end street, with a view of the Scugog River, you can watch the boats go by as they make their way through the Trent Severn Waterway locking system, or take a stroll on the walking trail that winds along the river. Walking distance to downtown means you can pick up your essentials with ease, or stroll to one of the fabulous dining options without worrying about parking at all! Ready for you to customize or upgrade at your leisure to turn a house into the home you've been envisioning. (id:60626)
Royal LePage Kawartha Lakes Realty Inc.
19 - 302 Vine Street
St. Catharines, Ontario
This 2-bedroom, 2-bathroom, spacious townhome is nestled in the sought after Carnaby Square community in north end St. Catharines - Introducing 302 Vine Street, unit 19! This home is a part of a well-maintained complex offering a comfortable and convenient low maintenance lifestyle. When you step inside you'll immediately feel at home! The open-concept living and dining space offers a seamless layout and the updated kitchen features stainless steel appliances, new counters and backsplash, and ample cupboard space. The large sliding glass doors open to your private backyard oasis. On the upper level you'll find two spacious bedrooms with large closets and a 4-piece bathroom while the lower level provides a great bonus living space with a cozy rec room, second full bathroom, and laundry area with lots of storage. The furnace was replaced in 2023! Monthly condo fees of $475 include water, building insurance, cable TV, and exterior maintenance. 1 Parking space is also included along with ample visitor parking. Book your showing today, don't miss out on this one which offers tons of value ! (id:60626)
Peak Group Realty Ltd.
12135 County Road 2 Road
South Dundas, Ontario
Affordable & Adorable Bungalow on Nearly an Acre! Looking for that perfect mix of country charm and convenience? This super cute 2-bedroom, 1-bath bungalow sits on just under an acre and offers a private backyard with no rear neighbours your own peaceful slice of paradise! Ideal for first-time buyers, downsizers, or anyone craving one-level living, this home is built on a slab, meaning no stairs, no basement, which means no water or musty basement worries. Large living room/dining room for entertaining, along with the faux fireplace. Bonus: its hooked up to a modern septic system with an annual maintenance plan less stress, more peace of mind! Inside, you'll love the bright, open feel with tons of natural light and large windows throughout. The eat-in kitchen features plenty of cabinetry, a tucked-away stackable washer/dryer, and patio doors leading to a sunny back deck perfect for morning coffee or evening BBQs. For the DIYers or hobbyists: there are two powered outbuildings on-site ideal for a workshop, she-shed, man-cave, or extra storage. Just steps from schools, churches, local amenities, and the stunning St. Lawrence River, the location is as sweet as the home itself! (id:60626)
Royal LePage Team Realty
325 8497 Young Road, Chilliwack Proper South
Chilliwack, British Columbia
NO GST for 1st time Buyers, Our popular air conditioned B1A 1 Bed and Den is Move In Ready and yes you can bring your KING SIZE BED! Chilliwack's best value condos with 113 suites and 19 floor plans. No age restriction and pet friendly. Features include, Air Cond, Quartz Counters, 6 quality Appliances, King Size Bedrooms, Wide plank scratch resistant flooring, LED lighting, Window Blinds, Screens, 9' Ceilings, Glass Solarium Deck Enclosure, plus this one has a huge extended patio as limited common property for just this suite. Low strata fees, Fitness room, Pool Table, Ping Pong Table, Car wash and Vac, Extra Parking, Storage, EV Car Charge Available & Much More! Open House 12:00-4:00 weekends or by private appt. (id:60626)
Sutton Group-West Coast Realty (Abbotsford)
149 Spruce Gardens Cr
Spruce Grove, Alberta
Welcome to this beautiful 3-bedroom, 3-bathroom home in the desirable community of Spruce Ridge! This well-designed, open-concept layout backs directly onto Spruce Ridge Park, offering scenic views and added privacy. The bright and spacious main floor features a modern kitchen with stainless steel appliances, granite countertops, a large island, and a walk-in pantry. The adjacent dining area opens to the back deck—perfect for relaxing or entertaining. Enjoy the cozy gas fireplace in the sun-filled living room. Upstairs, the primary suite offers a walk-in closet and a 4-piece ensuite. You’ll also love the convenience of second-floor laundry and two additional well-sized bedrooms. The basement is undeveloped and ready for your personal touch. A double attached garage provides plenty of parking and storage. Ideally located near schools, parks, shopping, the Tri Leisure Centre, and walking trails, with quick access to both Highway 16 and 16A. This home has it all—comfort, function, and location! (id:60626)
Logic Realty
50 Macmar Lane
Conception Bay South, Newfoundland & Labrador
Discover relaxed, low-maintenance living in this charming bungalow located in The Villas at Riverdale—a peaceful and welcoming 50+ community in beautiful Conception Bay South. Thoughtfully designed for comfort and ease, this one-level home offers the perfect balance of space, style, and functionality. The bright, open-concept living area features a spacious kitchen with modern stainless steel appliances, ample cabinetry, and great counter space, flowing into a cozy living room complete with a mini split heat pump for year-round comfort. Just off the kitchen, a generous patio provides the perfect spot to enjoy a morning coffee or host a summer BBQ, overlooking a partially fenced backyard that offers privacy on both sides and includes a convenient storage shed. Inside, you’ll find two well-sized bedrooms, including a spacious primary suite with its own private ensuite and room for a king-sized bed, while the second bedroom works well for guests, a home office, or a hobby room. The attached garage provides excellent additional storage space, and with everything on one level, this home is ideal for comfortable retirement living or for anyone seeking a quiet, community-focused lifestyle. As per sellers direction - no conveyance of written or signed offers prior to 11am Friday August 8th and open for acceptance until 2pm on Friday August 8th. (id:60626)
RE/MAX Infinity Realty Inc. - Sheraton Hotel
5 Minas Crescent
New Minas, Nova Scotia
Do you need a home with lots of bedrooms and convenient proximity to amenities? Then 5 Minas Cresent might be for you! Located in one of the most desirable neighbourhoods in New Minas, with close by groceries, shopping, parks, school, highway access and restaurants. This home has recently been updated with a new 200-amp panel and heat pumps. The upper level of this split entry has a beautiful open concept living room and dining room with vaulted 12-foot ceilings and warming wood accents with skylights for lots of natural light. Youll also find the primary bedroom with a cheater door to the bathroom and a second large bedroom both with vaulted ceilings on this too. In the lower level a large family room gives you space where you can entertain, play and relax. Youll also find three other bedrooms, a bathroom with laundry and utility room. Now for the flex room, conveniently located with the ability to be whatever you can imagine. Running a home-based business? This could work for that. Want an office space thats private and quiet? Check! Or maybe youre thinking of making it a secondary suite while allowing for access to the lower-level bathroom, you could do that too! Outside youve got a metal shingle roof, deck and partially fenced in yard. If youve been looking for a home in a great area that will fit your large family this might just be the one! (id:60626)
Exit Realty Town & Country
2426 Glenridding Bv Sw
Edmonton, Alberta
MOVE IN READY!! This very well maintained home in Glenridding Heights is ready for you to call it home. END UNIT Townhouse with NO CONDO FEES. This home features VINYL PLANK FLOORING on the main floor, QUARTZ COUNTERS and a MAIN FLOOR LAUNDRY ROOM. Upgraded Extended Cabinets in the Kitchen offer ample storage, and a 2-PC guest bathroom off the Mudroom complete the main level. The second floor Primary has a large walk-in closet & Full (4-PC) Ensuite. Down the hall are TWO more SPACIOUS BEDROOMS, BOTH w/ WALK-IN CLOSETS. The basement is UNFINISHED with rough-ins for a 3rd bathroom, open to you design imagination. A large deck in the backyard is spacious for lounging & BBQing in the summer and the DOUBLE DETACHED GARAGE is spacious enough for your vehicles & storage. (id:60626)
Real Broker
3033 Townline Road Unit# 280
Stevensville, Ontario
CAREFREE LIVING IN EVERY SEASON … Welcome to 280-3033 Townline Road (Trillium Trail), nestled in the heart of Stevensville’s vibrant Black Creek Adult Lifestyle Gated Community, where comfort, convenience, and connection come together. This charming and well-maintained 3-bedroom, 2-bath, 1322 sq ft home offers an ideal blend of space and functionality, perfect for those looking to enjoy both a relaxed and active lifestyle. Step inside and be greeted by a spacious living room anchored by a cozy GAS FIREPLACE, ideal for gathering with friends or enjoying quiet evenings in. The adjacent dining area and well-appointed kitchen with gas stove and built-in microwave make meal prep and entertaining a breeze. Off the kitchen, you'll find a convenient laundry room with stackable washer/dryer and access to the COVERED REAR DECK - perfect for enjoying morning coffee or peaceful afternoons outdoors. Dining area also has access through sliding doors to the beautiful 29’ x 9’ deck with steps down to the garden shed with extra storage. The PRIMARY SUITE is a true retreat with a WALK-IN CLOSET and a private 3-piece ENSUITE with walk-in shower. A generous second bedroom and a third bedroom (currently used as an office) offer flexibility for guests or hobbies. Additional features include a large linen closet, Furnace (2019), Owned HWT (2016), and a COVERED FRONT PORCH. But what truly sets this home apart is the lifestyle it affords. As part of this welcoming community, you’ll enjoy full access to top-tier amenities: indoor/outdoor pools, a sauna, clubhouse, shuffleboard, tennis/pickleball courts, fitness classes, and a dynamic social calendar. Monthly fees: $1068.14 ($825.00 land lease + $243.14 taxes). Ready to downsize without compromise? This is the one! CLICK ON MULTIMEDIA for the full virtual tour, drone footage & more! (id:60626)
RE/MAX Escarpment Realty Inc.
512 2850 Stautw Rd
Central Saanich, British Columbia
Time to downsize - then consider Cedar Ridge Estates. Beautiful elevated view in this wonderful park. Unique 2 bedroom design with over sized windows to take in the view and allows maximum light. Large open kitchen with island, vinyl plank flooring and skylights. Owners have installed a three head A/C unit for maximum comfort throughout the year. Appliances have recently been upgraded. Outside you have an absolutely private patio area, separate workshop/ studio etc etc.On site parking for 4 vehicles as this property has 2 driveways. Crawl space if you need extra storage. Lease runs until 2050. Fireplace not in use- propane tank removed since A/C installed. (id:60626)
Dfh Real Estate - Sidney
233 1840 160 Street
Surrey, British Columbia
OPEN HOUSE SUNDAY August 3, 2025 2-4pm (id:60626)
Macdonald Realty (Surrey/152)
Lot Arsenault
Dieppe, New Brunswick
Prime 28.73-Acre Development Lot in Future Dieppe Industrial Park Expansion! Attention Investors & Developers! This 28.73-acre lot offers endless opportunities for industrial development in the highly anticipated Dieppe Industrial Park Expansion area. With its strategic location just minutes from the Greater Moncton Roméo LeBlanc International Airport, this property is an ideal site for your next big project. (id:60626)
Keller Williams Capital Realty
921 Front Mountain Road
Moncton, New Brunswick
Welcome to 921 Front Mountain Road, a special home full of history and charm and features five bedrooms and five full bathrooms. Sitting on 1.58 acres at the top of Lutes Mountain, this classic Victorian home offers stunning views of the citys North End and the Magnetic Hill area. It was previously run as the well-known Magnetic Hill Bed & Breakfast, loved by guests from all over Canada and the U.S. The home offers plenty of space with five bedrooms and five bathrooms, making it ideal for a large family or those looking to revive the B&B lifestyle. The living and dining rooms feature original hardwood floors and tall ceilings that add to the homes timeless appeal. The kitchen is warm and inviting, opening into a bright, all-season sunroom that leads to a large front deck perfect for relaxing and enjoying the peaceful surroundings. Over the years, the property has seen many updates, including a new roof, windows, heat pump, and more. Theres also an attached single garage, a paved driveway, and a backyard guest suite with its own entrance, offering flexibility for family or guests. Just minutes from Magnetic Hill Winery, Magic Mountain, and other attractions, this home offers the perfect mix of history, comfort, and location. Whether youre looking for a unique family home or an opportunity to run a guest business, this property is truly one-of-a-kind. (id:60626)
Exit Realty Associates
64 Haynes Avenue
St. Catharines, Ontario
Affordable home with an enclosed front veranda to enjoy on hot summer nights. This home has a newer 3 piece bathroom upstairs close to the 2 spacious bedrooms. The main level has living room, dining room dinette, kitchen and bathroom. The dinette could possibly make a perfect place for a main floor laundry. One of the main rooms could also be changed to a main floor bedroom to accommodate a larger family. The rear yard is mostly fenced with a shed, detached garage and large deck. Private single driveway easily holds 3 vehicles. Easy access to the highway, parks, shopping & walking distance to the bus service. Ready for immediate occupancy. Some features are: Roof shingles 2011, central air unit 2021, furnace 2007. (id:60626)
Royal LePage NRC Realty
518 4 Street Se
Three Hills, Alberta
Beautifully updated and well maintained 1½ storey detached home built in 1954, offering space, privacy, and modern comfort. With over $40,000 in upgrades in the past two years alone, including a new sewer line (2025) and high-efficiency boiler (2024), the heavy lifting has already been done. A major 1999 renovation added a stunning primary bedroom retreat upstairs with gas fireplace and ensuite, a second bedroom, an expanded kitchen, main-floor laundry and a basement addition with in-floor heating. The large, well-designed, professionally renovated kitchen with long countertops has maple hardwood flooring. It opens to a bright living space with updated bathroom and two more bedrooms on the main level. The living room has a gas fireplace. The basement features a rec room with a pool table (included), built in cabinets, newer carpet and upgraded bathroom. Add to that two more bedrooms( one with large potential walk in closet). This house has lots of storage space.Outdoors, the fully fenced backyard with mature trees is a summer oasis with lilac privacy hedges, a large deck with natural gas BBQ hookups and a gazebo. The 30x30 double garage with in-floor heating has alley access and is a handyman’s dream—drywalled, painted, and loaded with workspaces and storage. This property includes Driveway access to the single car garage from the front, and easy access to Three Hills School (K–12) just a block away. Walking distance to Main Street, grocery stores, and amenities. Quiet street, wonderful neighbors, and move-in ready. Just bring your belongings, move in and enjoy this amazing property. (id:60626)
RE/MAX Real Estate Central Alberta
3116 11th Ave
Port Alberni, British Columbia
Move-In Ready South Port Home on a Spacious Corner Lot. Welcome to this well-maintained 1,404 sq ft, 2-storey, 4 bed, 2 bath home, ideally located on a large, partially fenced corner lot in the heart of South Port. Perfectly situated within walking distance to shopping, schools, recreation facilities, and scenic trails, this property offers both convenience and comfort. The upper level features a bright and spacious living room, a functional kitchen, and an adjoining dining area with access to a cozy covered back deck—ideal for year-round enjoyment. A generous primary bedroom, an additional bedroom, and a 4-piece bathroom complete the main floor. Downstairs, you'll find two additional bedrooms, a 3-piece bathroom, and a dedicated laundry area—perfect for growing families or accommodating guests. Don’t miss this move-in ready opportunity in a desirable neighborhood! (id:60626)
RE/MAX Professionals - Dave Koszegi Group
3304, 1122 3 Street Se
Calgary, Alberta
Welcome to this exquisite 33rd-floor corner unit with two balconies offering breathtaking views! To the east, you'll enjoy stunning river views, and to the south, you'll be treated to picturesque vistas of the Stampede Grounds, Saddledome and the new site of Scotia Place. On a clear day, you'll have Mountain views as well! This unit, located in the Guardian I, features a well-thought-out layout with two bedrooms strategically placed for privacy, along with two full bathrooms. The gourmet kitchen features a spacious island with beautiful quartz countertops and a convenient breakfast bar. High-end stainless steel appliances, sleek modern cabinetry complete the stylish aesthetic of the kitchen. Additionally, the unit is equipped with in-suite laundry for added convenience. The living room and open-concept kitchen/dining area are enveloped by floor-to-ceiling windows, immersing the space in natural light and providing captivating views of the surroundings. This unit also offers titled underground parking for your vehicle, as well as a separate storage locker to accommodate your belongings. The presence of a dedicated concierge ensures a high level of convenience and security for residents. The Guardian I provides an array of exceptional amenities for its residents to enjoy. The social lounge is perfect for entertaining guests or mingling with neighbors, while the garden terrace offers a serene outdoor space to relax and unwind. For fitness enthusiasts, the gym has impressive city views and loads of equipment, so convenient to enjoy before or after work. There is also a workshop equipped with a workbench and hand tools for those who enjoy hands-on projects and craftsmanship. Enjoy this trendy neighborhood, which offers a host of attractions just steps away from your doorstep. You'll find yourself in close proximity to the iconic Saddledome, Stampede Park, the National Music Centre, Sunterra Market, and the stunning Central Library. With an abundance of entertainment op tions, dining experiences, and convenient amenities, this neighborhood is the epitome of vibrant and convenient urban living. (id:60626)
Ally Realty
187 B Bob Seguin Drive
Laurentian Hills, Ontario
Welcome to this stunning retreat on the tranquil shores of Corry Lake in Chalk River, Ontario! This charming 2-bedroom, 1-bathroom four-season home offers the perfect blend of comfort and nature, making it an ideal getaway or permanent residence. As you enter, you are greeted by a stunning stone floor-to-ceiling propane fireplace, creating a cozy focal point in the living area. The hardwood floors throughout add warmth and elegance to the space, while the open concept layout invites natural light to flow freely. The modern kitchen features sleek granite countertops and stainless steel appliances, ensuring you have everything you need to prepare meals while enjoying picturesque lake views. The updated bathroom is a true oasis, boasting a heated tiled floor and a luxurious glass shower surround with a rain showerhead, providing a spa-like experiences for relaxation. This home also includes two small loft areas that can serve as additional sleeping spaces for older children, enhancing its versatility. For extra accommodations, an unfinished bunkie awaits your personal touch, perfect for hosting friends and family. Outside, immerse yourself in the natural beauty of the lakefront, including a dock where you can enjoy peaceful moments by the water, fishing, kayaking, or simply soaking in the breathtaking views. With its prime location on quiet Corry Lake, this property is a rare find that combines modern amenities with the tranquility of lakeside living. (id:60626)
Royal LePage Northern Life Realty
48 Finch Street
Kitimat, British Columbia
Beautifully updated and move-in ready, this four-bedroom, two-bathroom home offers comfort, style, and a fantastic layout with lots of natural light from oversized windows! Featuring newly updated kitchen and bathrooms, fresh paint throughout, and a new electrical panel, this home is ideal for families or first-time buyers. Enjoy a private yard with a spacious sundeck, perfect for entertaining, plus a detached garage and ample parking for all your vehicles and toys. With bright living spaces and modern finishes, this home is a must-see for anyone looking for a turnkey property in Kitimat. (id:60626)
Century 21 Northwest Realty Ltd.

