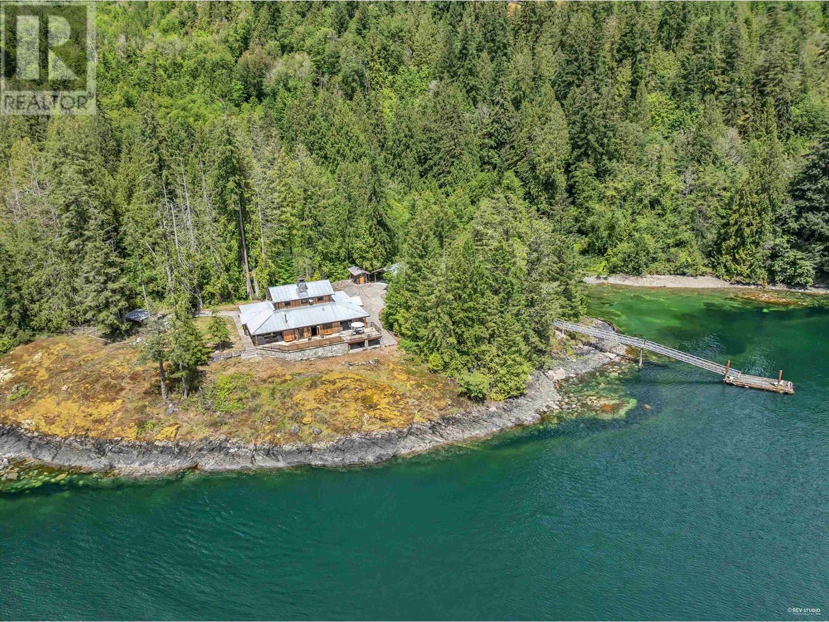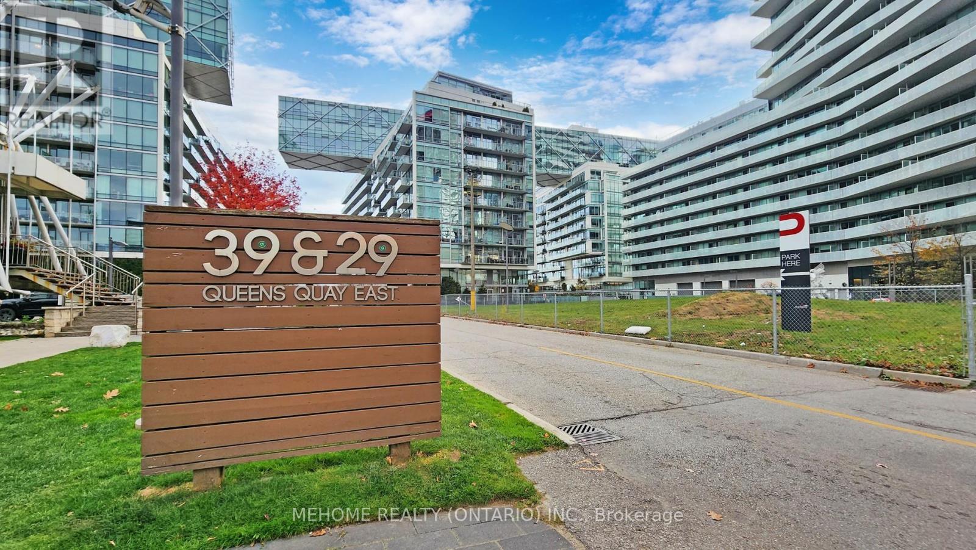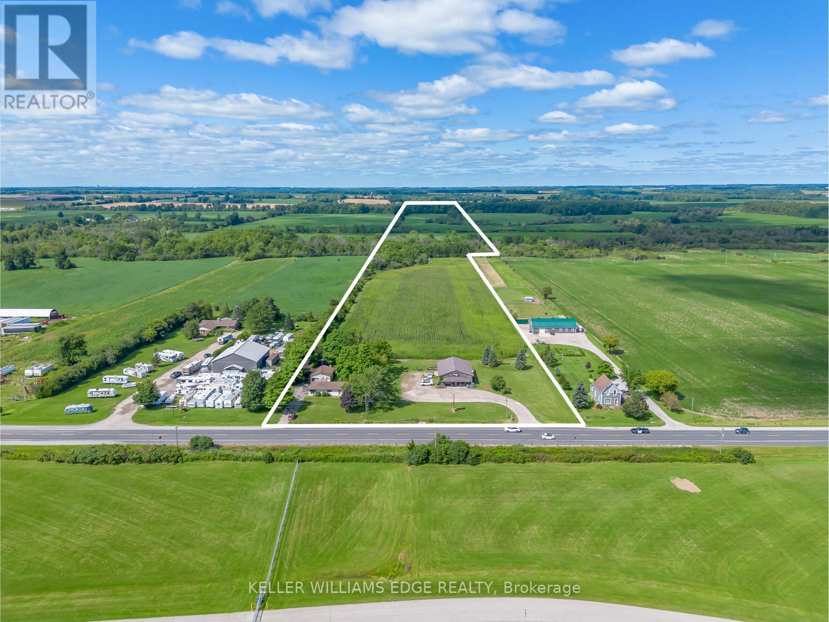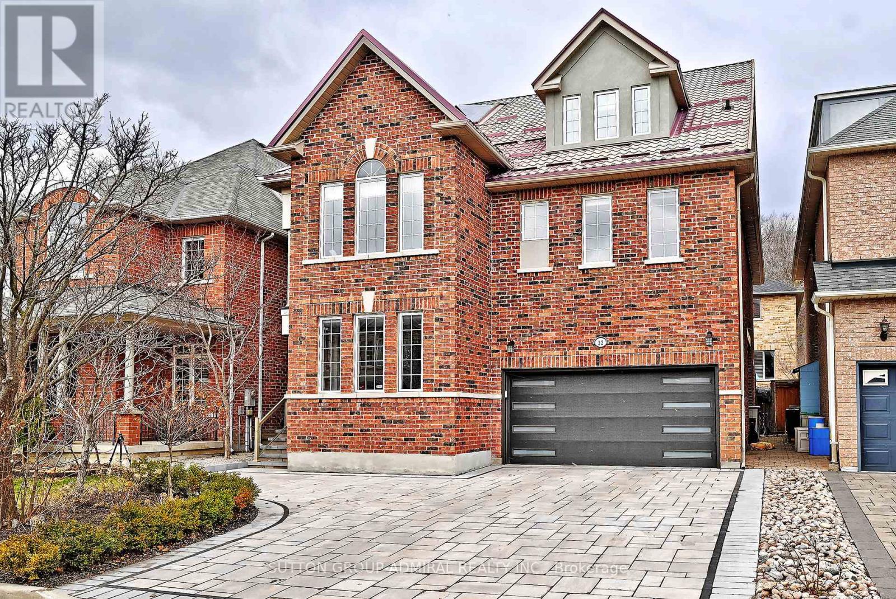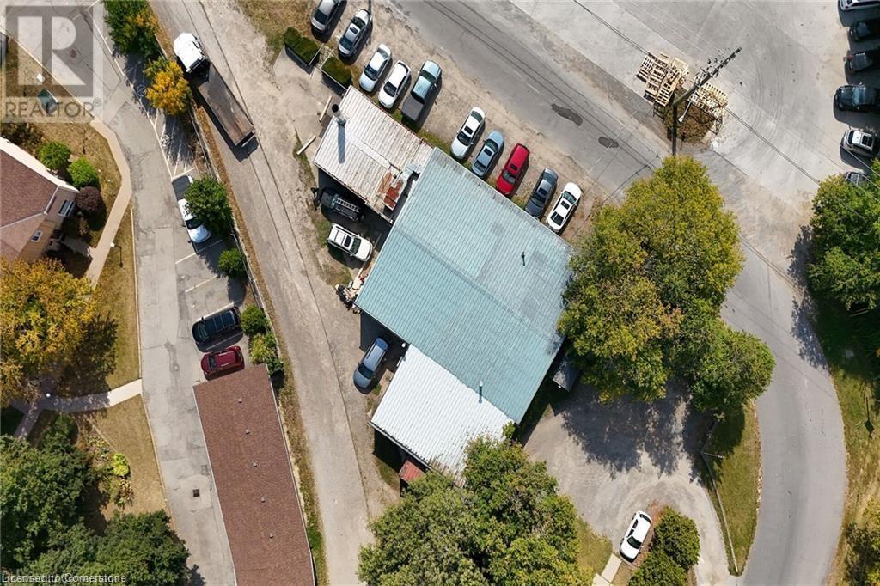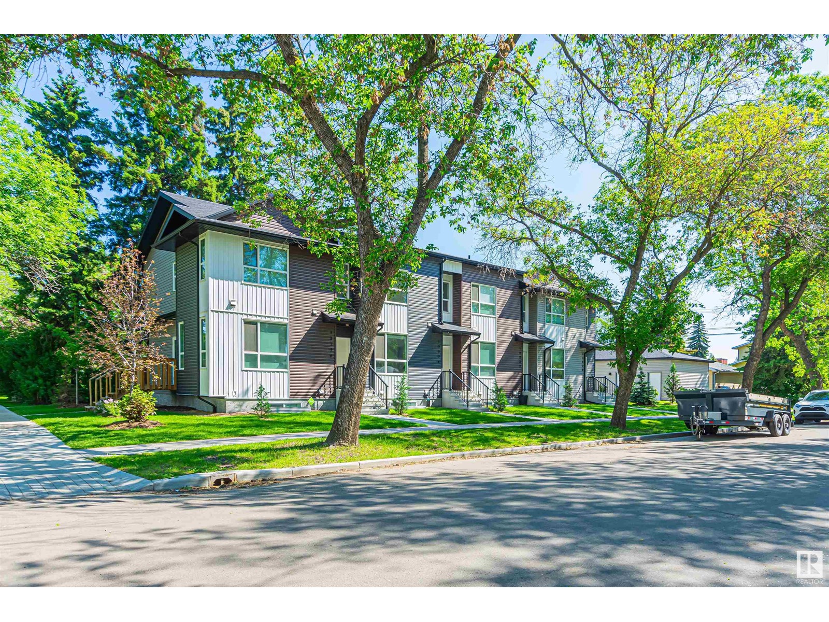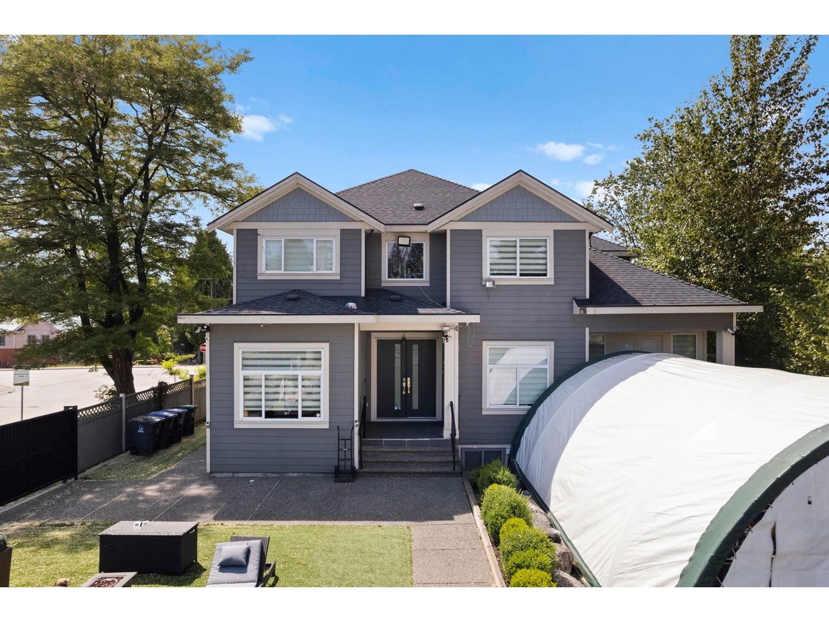3949 Maple Way
Port Alberni, British Columbia
This impressive 7,840 sq. ft. commercial medical building is a prime investment opportunity, situated on a 0.94-acre lot, allowing for expansion, ample paved parking, and zoned C2. Fully tenanted, the building hosts a variety of professional services including physician offices, a Lifelabs Laboratory, Medicine Shoppe Pharmacy, and a walk-in clinic, offering a diverse tenant mix. The property features heat pump units in each unit for efficient climate control and boasts a 600 amp, 3-phase electrical service. Located just off Johnston Road/Hwy 4, this high-traffic area provides excellent visibility and accessibility. If you are a medical professional looking to own your own building, there is an empty unit, ready for you to move right in! If you're an investor seeking steady income looking for a high-visibility location, this property is an ideal choice. All measurements are approximate and must be verified if important. (id:60626)
RE/MAX Professionals - Dave Koszegi Group
15781 East Egmont Shoreline
Pender Harbour, British Columbia
Attention CANNABIS GROWERS this RU2 zoned 73 acre property with 2300 linear feet of low bank water front is available. This property is zoned for cannabis production with the SCRD. On the property used to be 6500 square foot steel building with a ceiling height of 16 feet. It has unlimited 3 phase electrical power and a unlimited access to fresh water. The property is Ideal for multiple Health Canada Micro Cultivation licenses or a standard cultivation license. This water access property is securely located on the sunny side of the Sechelt inlet 5 minute boat ride across from the Egmont Government wharf and to the Jervis Inlet. It includes a magnificent 3 bedroom 4 bathroom 2700 square foot timber frame post and beam house that includes Interior: $420,000.00 reno, concrete flooring with in floor heating, gourmet kitchen, massive rock fireplace extending up 25 feet to the ceiling. (id:60626)
Metro Edge Realty
44868-44892 Talbot Line
St. Thomas, Ontario
Explore this unique investment opportunity directly across the street from the St. Thomas Airport and only minutes from the highly anticipated Volkswagen EV Battery Gigaplant The existing residential dwelling is currently tenanted. Features 2 bedrooms, a large living room, family room and eat-in kitchen as well as a large deck and outdoor space. The existing retail & warehouse space offers approximately 3000 square feet of space and a large drive-in bay door as well as a large mezzanine. Explore the sprawling agricultural space featuring approximately 30acres of workable farm land with clay soil and tilling. Crop share agreement currently in place with a 50% profit share. (id:60626)
Keller Williams Edge Realty
505 - 29 Queens Quay E
Toronto, Ontario
Immaculate, Luxury Waterfront Condo with Unobstructed Breathtaking SW Views of Lake Ontario, Centre Island, Marina & City! This Condo Has It All, 10 Ft Ceilings, Large Windows, Custom Finishes, Upgrades & Detailing Throughout 1856 Sq Ft + Sprawling Balcony + 2 Parking Spaces. Boasts Newly Finished White Oak Wood Floors Throughout, Oversized Open Concept Living Space Is Ideal For Entertaining, Dining Rm W Gas Fireplace & Kitchen W All Of The Storage You Can Ask For, Including Extra Pantry, Wider Island, Beautiful Quarts Waterfall Island & Backsplash & Miele Appliances. Oversized Primary Bedrm W Lake Views Is Equipped W Custom Built-Ins, Incl A Vanity Desk, Walk-In Closet & A Beautiful Spa Inspired Bathroom W Free Standing Tub, Double Vanity & Heated Floors. Large 2nd Bedrm W Lake Views, 3 Pcs Ensuite . Den Is A Large Square Separate Rm, Can Be An Office Or 3rd Bedrm. It Doesn't Stop There; Incl 2 Parking Spaces & Lockers! (id:60626)
Mehome Realty (Ontario) Inc.
44868-44892 Talbot Line
Central Elgin, Ontario
Explore this unique investment opportunity directly across the street from the St. Thomas Airport and only minutes from the highly anticipated Volkswagen EV Battery Gigaplant. The existing residential dwelling is currently tenanted. Features 2 bedrooms, a large living room, family room and eat-in kitchen as well as a large deck and outdoor space.The existing retail & warehouse space offers approximately 3000 square feet of space and a large drive-in bay door as well as a large mezzanine. Explore the sprawling agricultural space featuring approximately 30acres of workable farm land with clay soil and tilling. Crop share agreement currently in place with a 50% profit share. (id:60626)
Keller Williams Edge Realty
32 Seabreeze Avenue
Vaughan, Ontario
Absolutely Stunning, Elegant, Bright & Spacious Home On A Quiet Street In Demanding Thornhill Woods. Approx. 4,136 sq. ft. + finished basement. $$$ Spent On Upgrades! Custom made double door entry. Hardwood Floors Throughout, 9' Smooth Ceiling & Crown Mouldings On Main Level. Huge Family Room W/French Doors W/O To Patio. Gourmet Kitchen W/ Center Island, Granite Counter Top & S/S Appliances. Oak Staircase. Separate 3rd floor large bedroom with 3 pc bathroom and W/I Closet. Professionally Finished Basement With Rec. room, 2 bedrooms & 2 Bathrooms. Close To Public Transportation, School, Park, Rec. Center. (id:60626)
Sutton Group-Admiral Realty Inc.
347 Hatt Street
Hamilton, Ontario
EXCELLENT TURN KEY BODY AND PAINT HOP SINCE 1971 With Additional 2 Bay ad-on Mechanic's Shop with separate meters and Step Down Transformers allowing 550v-600v, 220v 115v, 100x2 = 200 Amps. (two step down transformers owned)., Frame machine and attachments for pulling and also recent fire certification and paint booth updated filters etc. Separate Office in the front to great clients with waiting room and also Mezzanine 2nd private office and lunch room with Central AIR for UP stairs rooms only. Property owns Railway Street between Bond Street and Hatt Street and can be closed off and used as a security towing compound if necessary with parking for up to 12 vehicles along Hatt Street with steps up to the front office door. Loading Dock door of Hatt street and Ground Level door off of private driveway along with wo grade level doors to separate Mechanic's Garage. Very rare to find Licensed Body & Paint Shops within neighborhood for walk in customers. Entrepreneurs Delight. (id:60626)
RE/MAX Real Estate Centre Inc.
12220/22/24/26 112 Av Nw
Edmonton, Alberta
Fantastic opportunity to add a NEW 8 unit building FULLY RENTED & CASHFLOWING, to your portfolio! In the popular 124th Street district in Edmonton, just steps away from all the action of 124th Street with great proximity to downtown and the river valley. With 4 above ground units that are each 3 bed/2.5 baths between 1,236 - 1,283 Sq Ft. As well as 4 below grade that are each 1 bed 1 bath units around 600 Sq. Ft. All kitchens include quartz countertops with islands and luxury vinyl plank flooring! This building is built to last, as no shortcuts were made. There is also a detached 4 car garage with individual doors for 4 individual tenants. Tucked away on a dead end street with a great family friendly park at the end of the block...this investment will attract (has attracted) high quality tenants with families that could make this home for a long time. Each unit has its own high efficiency furnace, tankless hot water and Triple Pane Windows! This kind of place does not come up often. Take a look today!!! (id:60626)
RE/MAX Elite
2360/2380 95 Highway
Spillimacheen, British Columbia
The Black Bear Ranch is a 166-acre property in the Columbia Valley, located between the towns of Invermere and Golden, 3 km north of The Brisco General Store. This private, gated, forested acreage has 2 contemporary homes, drivable trails, mountain meadows, borders Crown Land and has a seasonal creek! Easily accessed off Highway 95 by gravelled roads and situated far enough away from each other allowing for privacy. Each home has individual wells, water purification and septic systems, and hydroelectricity. Home D is 3,005 ft, over 2 floors, featuring a vaulted ceiling, a west-facing, wrap-around balcony, hardwood flooring, and an open floor plan; 2 bedrooms on each level; 3 bathrooms total, the living room & rec room each with a wood fireplace. Access the walkout patio and enjoy the gentle scent of clean fresh air. A double detached garage is just a few steps away from the front door. Home C, further from the entrance gate, has an area of 2,092 ft over 2 levels, 2 bedrooms & kitchens on each and a total of 3 full bathrooms. The upper living room is an open floor plan with great sight lines, a real wood fireplace, and a west-facing balcony with awnings. The lower level has a walk-out patio, a lovely yard, and a fenced garden. This property features 2 detached, double garages, the larger 30 x 40 is a shop with an unfinished loft. The property is located in a pristine wilderness area. The Columbia Valley Wetlands is a migratory path for birds and a winter habitat for Elk. (id:60626)
Royal LePage Rockies West
14017 110 Avenue
Surrey, British Columbia
Spacious 8-Bed, 7-Bath Home on 15,000 Sq. Ft. Lot in Bolivar Heights! This 2016-built 3-storey home offers 5,278 sq. ft. of living space on a rare 15,000 sq. ft. (0.35-acre) lot-ideal for large families, investors, or those seeking space and rental income. Features include HRV, central A/C, radiant heat, 10' ceilings, granite counters, SS appliances, laminate/tile flooring, and two master bedrooms. Bonus: Two mortgage-helper suites (2-bed + 1-bed) and a fully fenced private backyard. Located near top schools, parks, transit, and just a 17-minute walk to Gateway SkyTrain. Balance of 2-5-10 warranty remains. Don't miss this unique opportunity! (id:60626)
RE/MAX Treeland Realty
1311 Playter Place
Oakville, Ontario
Rare Gem in Glen Abbey! Discover this beautifully renovated 4-bedroom family home nestled on a quiet, child-safe street. Inside, a refined open-concept layout, perfect for family living and upscale entertaining. The grand foyer welcomes you with rich, wide-plank hardwood floors and a classic Scarlett O'Hara staircase. Enjoy formal gatherings in the sunken living room with 9' ceilings and gas fireplace, or host dinners in the separate dining room, both adorned with crown molding and elegant finishes. The chef-inspired kitchen is the heart of the home, complete with granite counters, high-end built-in appliances (Wolf cooktop, Sub-Zero fridge, Miele dishwasher, double Dacor wall ovens), a large island, and custom cabinetry. The kitchen flows seamlessly into the spacious family room with a second gas fireplace, and the breakfast area opens to a professionally landscaped backyard. Walk out to your private backyard oasis featuring sunny west exposure, saltwater pool, hot tub, waterfall, diving rocks, stone patio, and a garden shed for convenient storage of lawn care tools and pool equipment. Mature landscaping creates the perfect blend of privacy and charm. Upstairs, the luxurious primary suite includes a large walk-in closet with organizers and a spa-like ensuite with heated floors, freestanding soaker tub, frameless glass shower, and dual vanity. Three additional bedrooms with large windows and a renovated 3-piece bath (with heated floors) complete this level. The finished basement is an entertainer's dream, featuring a home theater with projector and screen, wet bar, pool table area, home gym, wine cellar, and a 3-piece bath with sauna. There's also ample storage, a large workshop with UV air filtration, and space for hobbies or projects. Walk to top-rated schools, Community Centre, trails, shops, and transit. Easy access to highways and GO Train. A great opportunity to own a truly turnkey home in one of Oakville's most desirable communities. Confidently shows A+++! (id:60626)
Right At Home Realty
44868-44892 Talbot Line
Central Elgin, Ontario
Explore this unique investment opportunity directly across the street from the St. Thomas Airport and only minutes from the highly anticipated Volkswagen EV Battery GigaplantThe existing residential dwelling is currently tenanted. Features 2 bedrooms, a large living room, family room and eat-in kitchen as well as a large deck and outdoor space.The existing retail & warehouse space offers approximately 3000 square feet of space and a large drive-in bay door as well as a large mezzanine. Explore the sprawling agricultural space featuring approximately 30acres of workable farm land with clay soil and tilling. Crop share agreement currently in place with a 50% profit share. (id:60626)
Keller Williams Edge Realty


