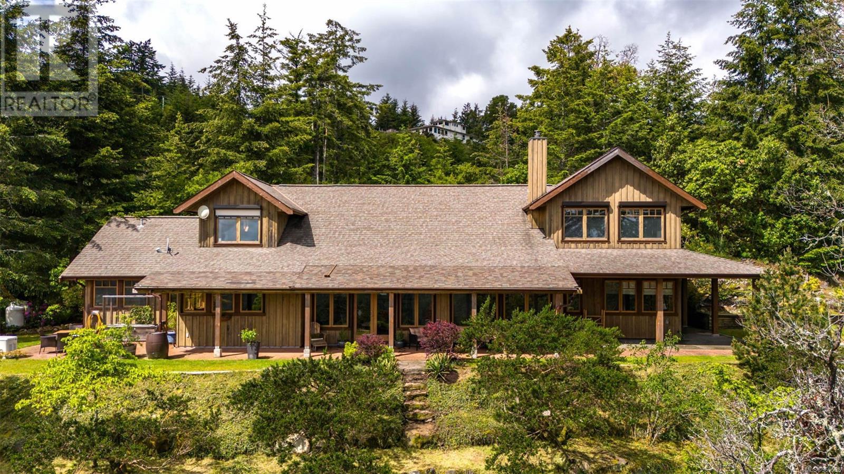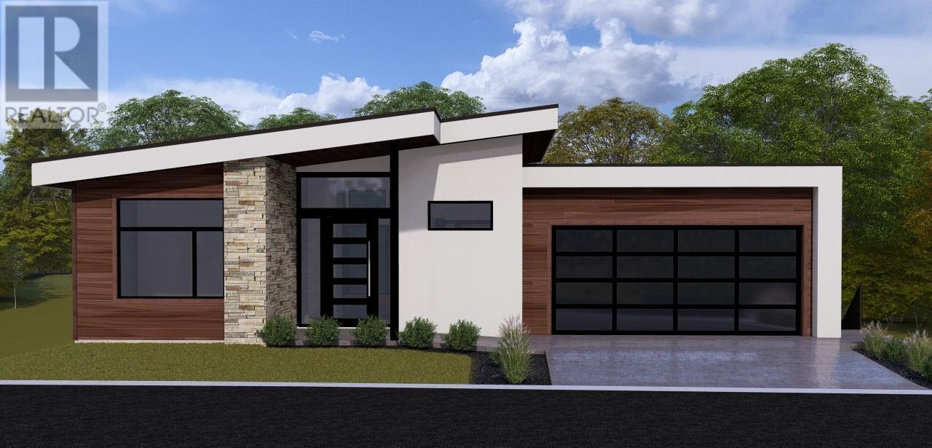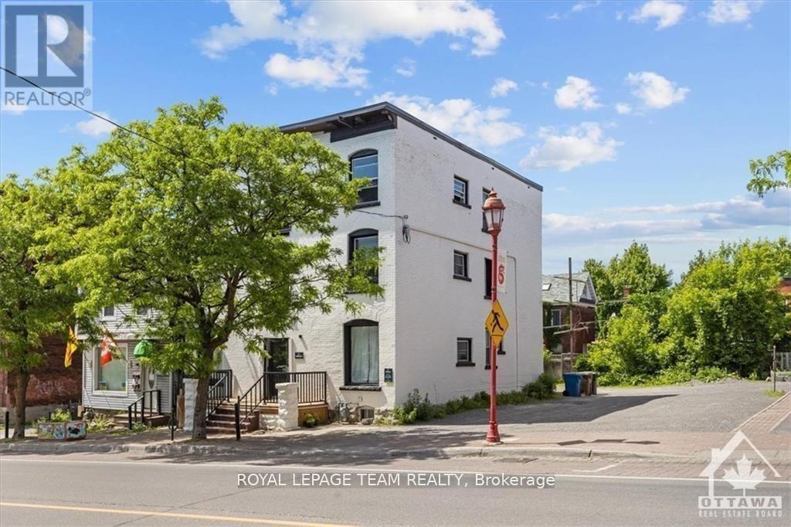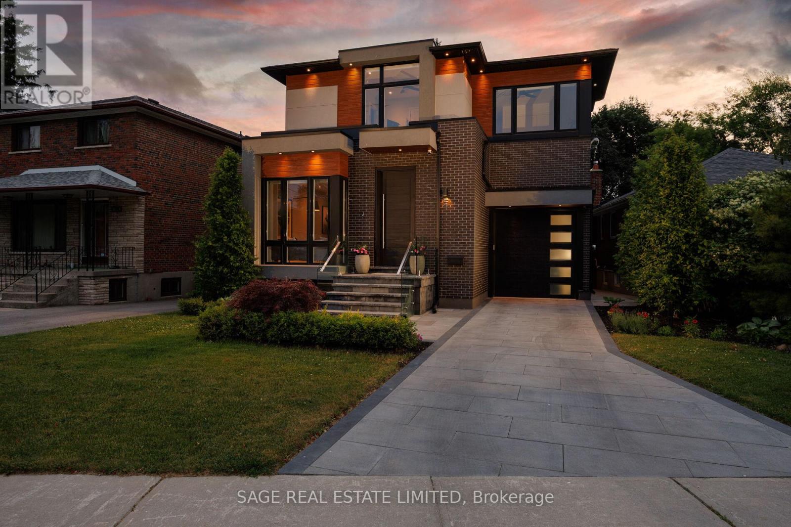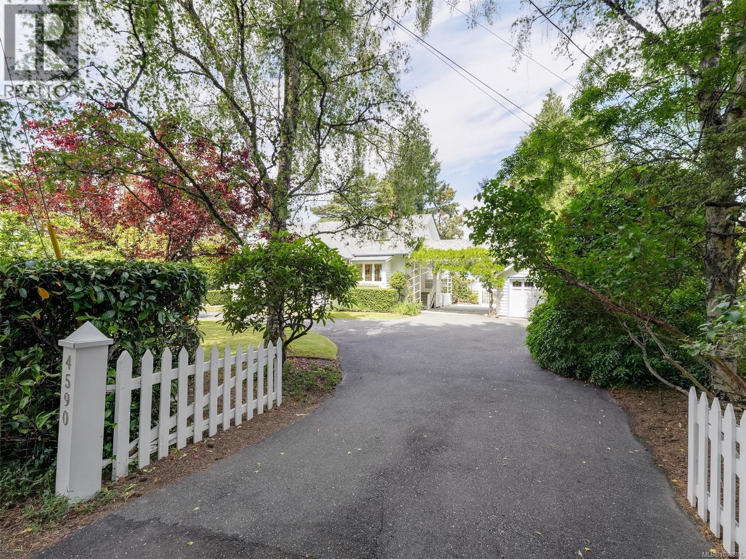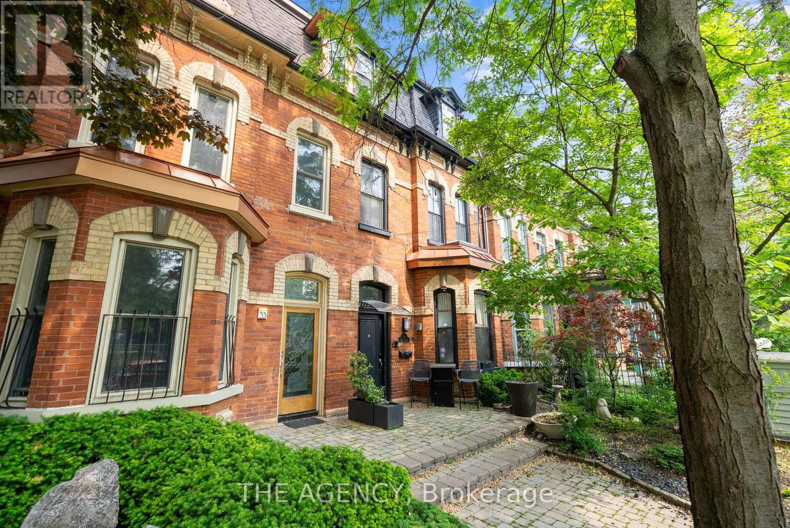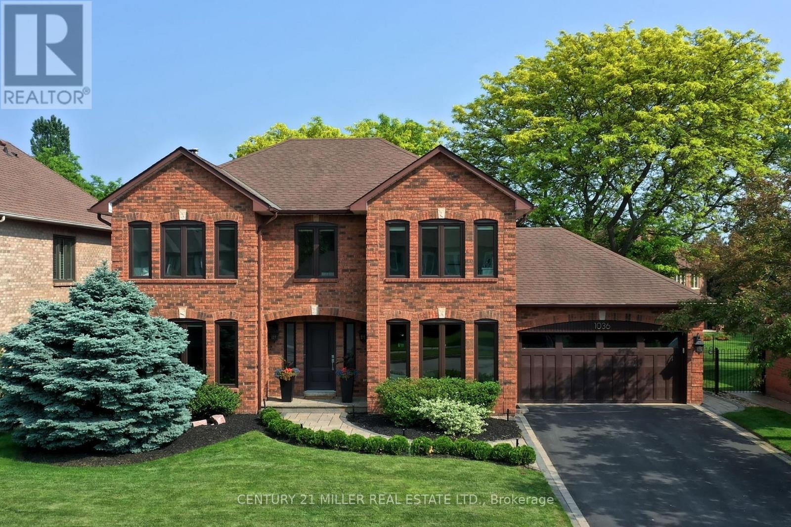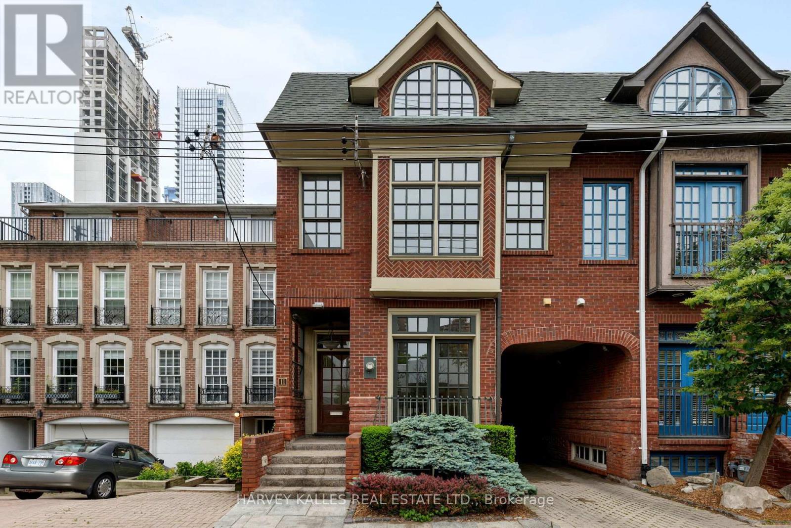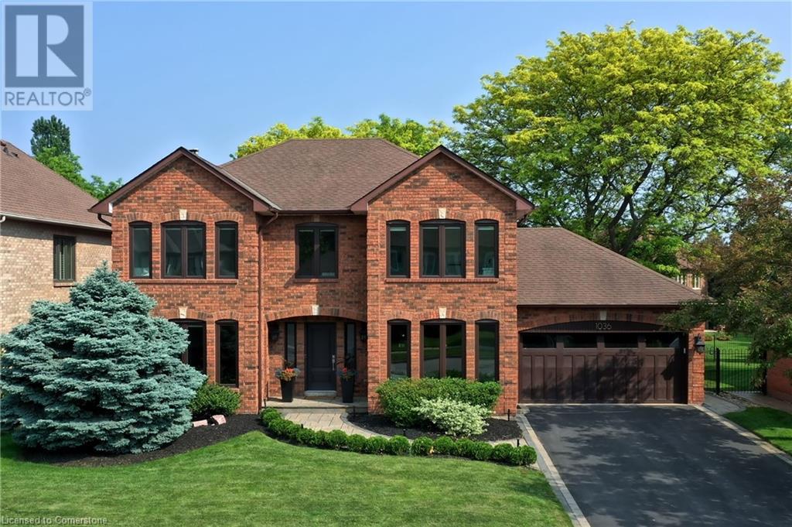177 Jennifer Way
Salt Spring, British Columbia
Custom designed quality built home with coach house, swimming pond and all the extras (generator, irrigation, greenhouses, gardens) enjoys 14+ private ocean view acres in a neighbourhood of fine homes. Featuring 3 bed/3 bath in 2800+ sf, main living areas are open plan; stunning kitchen has cherrywood cabinetry, new appliances, fabulous walk-in pantry. The great room befits its name, with soaring ceilings, custom built-ins, a two storey stone fireplace at centre stage. Solid wood French doors/windows bring in natural light from all directions. Primary and second bedroom enjoy upper level seclusion accessed by floating walkway! Outdoor living/garden spaces surround, with covered walkways and patios, for relaxation and entertaining year round, a short stroll to a picturesque swimming pond with gazebo. Coach house includes dble garage, studio/guest space above. Property includes second driveway plus space for an RV/boat. With excellent water from 2 wells, this is a complete package. (id:60626)
Engel & Volkers Vancouver Island
573 Clifton Court
Kelowna, British Columbia
Stunning lake views from this under construction home on the most private street in North Clifton Estates. This 4110 square foot luxury home will feature a salt water pool with an auto cover, yard space, a 2.5 car garage, plus driveway space for 2 cars. Enjoy the quiet location beside the mountain with endless hiking trails, and yet still be only an 8 minute drive to Kelowna's lively downtown core. Featuring 4 bedrooms, 3.5 bathrooms and an office, this home will be open concept and have a modern organic feel. The home will have a climate controlled wine room, 2 fireplaces with custom finishes, soaring ceilings and hardwood floors on the main level. Extra luxuries include built in speakers, a security system, epoxy floors in the garage and a 2 zoned heating and cooling system. Professional landscaping will include a fenced yard, with room for garden boxes or extra space for the dogs and kids, and low maintenance, irrigated plantings with syn lawn- which means no mowing:) (id:60626)
Royal LePage Kelowna
883 Somerset Street W
Ottawa, Ontario
5% CAP RATE! Welcome to this tastefully renovated, multi residential, 8 unit building in the heart of Chinatown, Little Italy and next to Lebreton Flats- home to the future arena. Central location within walking distance to restaurants, cafes, shopping, recreation, public transit, and all downtown Ottawa has to offer, making this a prime investment opportunity. Extensive capital work, including 7 out of the 8 units being fully renovated. In building laundry, 3 parking spaces available. (id:60626)
Royal LePage Team Realty
24 Squires Avenue
Toronto, Ontario
Swipe Right on Squires. This elegant hottie is absolutely end-game. Tucked away in a leafy East-York pocket, this house is the holy grail of modern meets comfort and style giving unquestionable big detached energy. He's gorgeous, young but sophisticated, open (concept) with a yard that just wont quit! The main level is built for living and entertaining with the most stylish kitchen and main floor family room. Upgraded throughout, think premium finishes, rich wood floors, glass, huge windows, pot lights, skylights, custom built-ins and creative designer touches (did you see that wallpaper), there is substance to back up this sizzle! The 4 bedrooms each have an ensuite and the primary bedroom's custom California closet is drool-worthy. The basement has a walk-out and could serve as extra living space (we love the current home gym) or an in-law suite. The biggest green flag is THE YARD! Landscaped with a functional vegetable garden, it makes us channel our inner Martha Stewart. But we really cant stop thinking about taking a dip in the saltwater pool. This aspirational home is available for only the second time since it was built and he wont be single for long. He's handsome, functional, and fully automated and we love a techy hunk. What are you waiting for? Top Five Reasons to Catch Feelings for Squires: 1. The Kitchen: Overlooking the composite deck (with gas bbq hook-up) and the family room, is the entertaining epi centre of this breathtaking home. We love the two-material, stone and wood, oversized island, gas stove, lighting, and the fact that we can walk outside with a cocktail between courses. 2. The Basement: In these days of work-from-home and multi-generational living, we love a flex space. With a full bath, roughed-in laundry a full bedroom, kitchen space and sizable living area, we are covered. 3. The Finishes: wood floors, open stairs, gas fireplace, this home is prrreettty! Every detail has been carefully contemplated, right down to the bathroom vanities. (id:60626)
Sage Real Estate Limited
3055 Sawmill Road
Port Hope, Ontario
Welcome to a breathtaking reimagining of the classic English country estate - a newly built custom luxury residence where traditional architecture meets modern elegance, nestled amongst 50 private & pristine acres. Upon arrival the homes stunning architectural presence is evident: a brick water table grounds the structure with strength & tradition, while elegant corbels, detailed cornice mouldings, limestone sills, & gleaming copper eaves & downspouts add depth & timeless sophistication. Inside, every inch reflects thoughtful design & extraordinary quality. Eight foot solid wood doors, solid brass hardware, rich walnut flooring & handcrafted walnut staircase evoke old-world craftsmanship. Soaring ceilings & expansive windows flood the home with natural light, framing views of gently rolling hills, meandering streams & private forested trails your own private park. The heart of the home is a show stopping custom kitchen - a high-end culinary space equipped with top-of-the-line built-in appliances, concealed coffee bar, full pantry & additional laundry area. Whether entertaining or enjoying a quiet morning, this space offers both beauty & functionality. The home offers 4 luxurious bedrooms, including 3 private suites, each with beautifully appointed bathrooms. One of these is the spacious & bright primary bedroom suite with a large walk-in closet & a stunning marble ensuite bath. The fourth is a generous multi-use suite located above the oversized three-car garage makes an ideal office, studio or private guest/in-law space. Stencilled wood ceilings, refined architectural details & a seamless connection between indoor & outdoor living spaces make this home a rare find rooted in tradition & designed for contemporary living. This once-in-a-lifetime property is minutes from historic Port Hope & all its amenities, Trinity College School with quick access to the 401 and is truly a modern country estate like no other. (id:60626)
Bosley Real Estate Ltd.
2159 Britannia Road
Burlington, Ontario
Welcome to Your Country Retreat: A Spacious 5-Bedroom, 5-Bathroom Home! Nestled in the countryside of North Burlington, this exceptional home offers the perfect blend of comfort and versatility for multi-generational living or large gatherings. With five generously sized bedrooms and five well-appointed bathrooms, this home ensures ample space and privacy for everyone. Two of the bedrooms feature luxurious en-suite bathrooms, making them ideal for multiple families or guests. The large mostly finished basement adds even more flexible space, catering to a variety of needs or hobbies. The heart of the home, the great room, boasts expansive windows that overlook a sprawling backyard with lush gardens and an inviting saltwater pool retreat. Step beyond the backyard and further immerse yourself in nature with seamless access to the scenic Bruce Trail. Entertainers will appreciate the 3-car garage and the long driveway, providing abundant parking space for family and friends. Experience the tranquility of country living while enjoying the convenience of modern amenities in this remarkable property. Don't miss the opportunity to make this unique home yours! (id:60626)
RE/MAX Escarpment Realty Inc.
4590 Torquay Rd
Saanich, British Columbia
This picture perfect postcard setting & OCEANFRONT property is a RARE FIND in Gordon Head while hidden at the extreme end of a quiet no thru road. You'll be amazed by the mature landscaping & gardens as you meander its paths. The high level PANORANIC VIEWS will take your breath away with vistas from Mt Doug, Cordova Bay to Sidney, James Island to the San Juan Islands & eastward beyond. This long term owned property has been the setting for many special occasions, is well maintained inside & out with gentle updating where needed while retaining its character & charm, picture & leaded windows, hardwood floors & coved ceilings, gas & electric heating. The 2 bedroom home has a sunroom addition that incorporated the second bedroom now used as an office. Lower level 3rd bedroom, den & rec room offer additional living areas all ready for your personal renovation ideas. OPTIONS, OPTIONS, OPTIONS: add a suite & garden suite to existing house OR add 3 attached units to the existing house OR a new SFD OR a new 4 Plex build project. (id:60626)
RE/MAX Camosun
3035 Limestone Road
Milton, Ontario
Gorgeous 37.74 acre with winding trails through scenic woodland with wonderful privacy nestled in an area of great natural beauty away just South of Campbellville with frontages on Guelph Line (Main St in Campbellville) and Limestone Rd. Rarely does a property of this caliber to build a estate home becomes available so close to the GTA .With frontages on both Guelph Line (Main St in Campbellville) and Limestone Rd, this property is ideally situated for convenience and accessibility. Just 2 minutes away from Hwy 401, making it an easy commute to the GTA while still enjoying the peace and tranquility of a rural setting. This gorgeous estate property features winding trails that meander through scenic woodlands, providing a serene and private retreat nestled within the breathtaking landscape of the Niagara Escarpment. This rare opportunity to build your dream estate home in such a prime location does not come along often. The property offers excellent long-term investment potential, as it abuts the Hamlet zoning in Campbellville, enhancing its future value. Imagine the possibilities: a sprawling estate home, surrounded by pristine woodlands, where you can enjoy unparalleled privacy and the beauty of nature right at your doorstep. The trails are perfect for hiking, horseback riding, or simply taking in the diverse flora and fauna that call this area home. Don't miss your chance to own a piece of paradise so close to the city yet worlds away in terms of natural splendor. Whether you're looking to build an estate home or invest in a property with growth potential, this is an opportunity you won't want to pass up. Contact us today to explore this remarkable property and envision the possibilities it holds. Property survey and info attached to listing hereto. The property is in within the Niagara Escarpment. Property taxes are reduced due to Managed Forest tax credit (id:60626)
RE/MAX Real Estate Centre Inc
31 Rose Avenue
Toronto, Ontario
It's not often you find a legal triplex in one of Toronto's most sought after neighbourhoods.This 3 storey Victorian in Cabbagetown features a total of 5 bedrooms, 3 bathrooms, and a detached garage with laneway potential (report attached). Should you wish to add an additonalunit to the property, a basement apartment is viable. Each unit comes equipped with its own heat pump and in-suite laundry for added comfort. (id:60626)
The Agency
1036 Masters Green
Oakville, Ontario
Refined traditional family home in the coveted Fairway Hills community in Glen Abbey. Surrounded by natural landscapes + adjacent to the world-renowned Glen Abbey golf course. This executive residence epitomizes modern elegance + refined comfort, offering a sophisticated lifestyle. Renovated w/a refined modern interior w/clean lines, expansive glazing + upscale finishes. Clever layout meets the needs of the modern buyer where principal living areas are connected, but sufficiently defined to provide privacy when desired. Statement feature wall with a contemporary open fireplace separates the dining room + living room & an open den provides a breezeway to the kitchen. Optimizing form + function the custom kitchen will appease the chef in the family with ample prep + cook space, top appliances, generous storage + an integrated table to enjoy meals together. The adjacent mudroom + laundry keep you organized. The main stairs are an architectural gem w/open risers + glass rails + partitions, creating a focal point while also allowing the natural light to flow through. Primary retreat w/double entry doors, expansive sleeping quarters, dressing room + extra closet + a lavish ensuite. The additional 3 bedrooms are generously sized + share the luxurious main bath. Finished lower expands the living space, featuring a cozy family lounge, a wet bar with connected games space and a bonus area that could function as a 5th bedroom + office with ensuite bath. Family sized with 4+1 beds & 3.5 baths. Rear yard expertly landscaped w/multiple stone lounges to accommodate family get-togethers + social events & beautiful framing gardens w/mixed tree canopy provided ample privacy. Offering tremendous curb appeal in a coveted Glen Abbey pocket, this upscale family home is an ideal choice. (id:60626)
Century 21 Miller Real Estate Ltd.
11 Berryman Street
Toronto, Ontario
Welcome to 11 Berryman St! Tucked away on a quiet side street just steps from upscale Yorkville Ave, this unique property offers the perfect blend of urban living and flexible functionality. With a separate entrance to the private lower level, it's ideal for residential living with rental potential, an in-law suite, or a home-based business. Showcasing 3,350 sq/ft over four levels of finished space, the home features large principal rooms, custom baseboards, and a beautifully panelled formal dining room, all elegantly tied together by a grand Scarlett O'Hara staircase and an architectural skylight that fills the space with natural light. The thoughtfully designed layout includes an open-concept second floor with soaring vaulted ceilings and a fireplace, a bright third-floor family room, and two oversized bedrooms each with its own 3-piece ensuite. There is also the potential to add two additional bedrooms to suit your lifestyle. Located steps to vibrant Yorkville, world-class boutiques, fine dining, museums, the University of Toronto, the Financial District, and the premium hospital. This is a rare opportunity in one of Canada's most coveted neighbourhoods. Make it your own! Don't miss this exceptional property! (id:60626)
Harvey Kalles Real Estate Ltd.
1036 Masters Green
Oakville, Ontario
Refined traditional family home in the coveted Fairway Hills community in Glen Abbey. Surrounded by natural landscapes + adjacent to the world-renowned Glen Abbey golf course. This executive residence epitomizes modern elegance + refined comfort, offering a sophisticated lifestyle. Renovated w/a refined modern interior w/clean lines, expansive glazing + upscale finishes. Clever layout meets the needs of the modern buyer where principal living areas are connected, but sufficiently defined to provide privacy when desired. Statement feature wall with a contemporary open fireplace separates the dining room + living room & an open den provides a breezeway to the kitchen. Optimizing form + function the custom kitchen will appease the chef in the family with ample prep + cook space, top appliances, generous storage + an integrated table to enjoy meals together. The adjacent mudroom + laundry keep you organized. The main stairs are an architectural gem w/open risers + glass rails + partitions, creating a focal point while also allowing the natural light to flow through. Primary retreat w/double entry doors, expansive sleeping quarters, dressing room + extra closet + a lavish ensuite. The additional 3 bedrooms are generously sized + share the luxurious main bath. Finished lower expands the living space, featuring a cozy family lounge, a wet bar with connected games space and a bonus area that could function as a 5th bedroom + office with ensuite bath. Family sized with 4+1 beds & 3.5 baths. Rear yard expertly landscaped w/multiple stone lounges to accommodate family get-togethers + social events & beautiful framing gardens w/mixed tree canopy provided ample privacy. Offering tremendous curb appeal in a coveted Glen Abbey pocket, this upscale family home is an ideal choice. (id:60626)
Century 21 Miller Real Estate Ltd.

