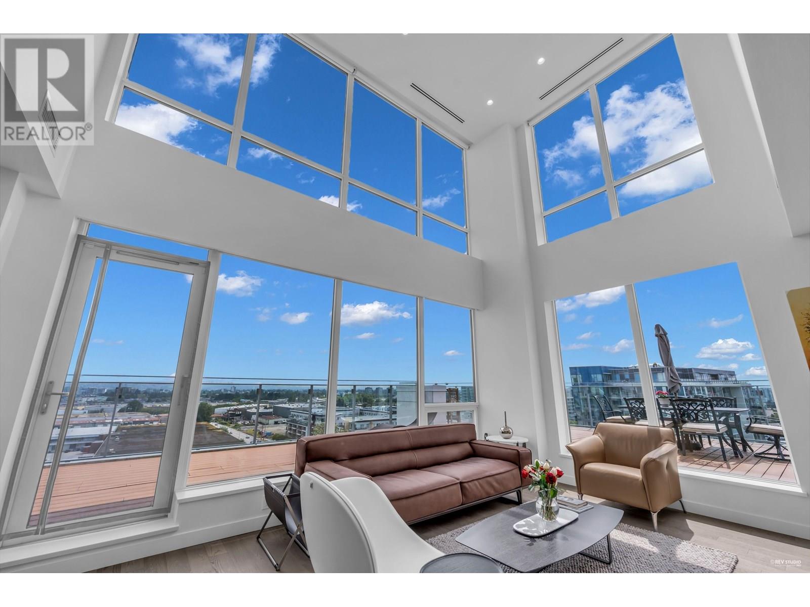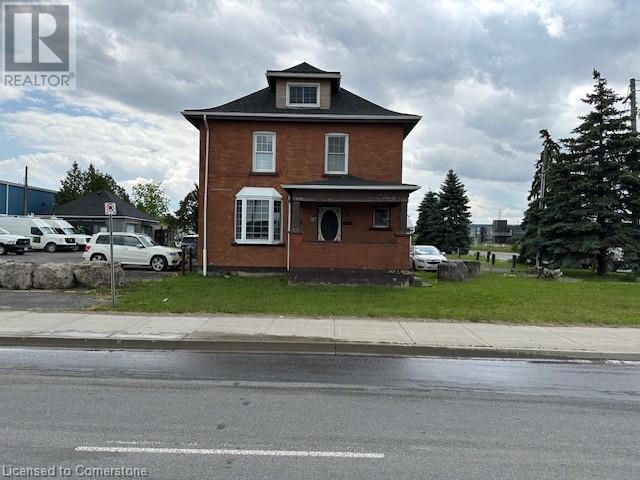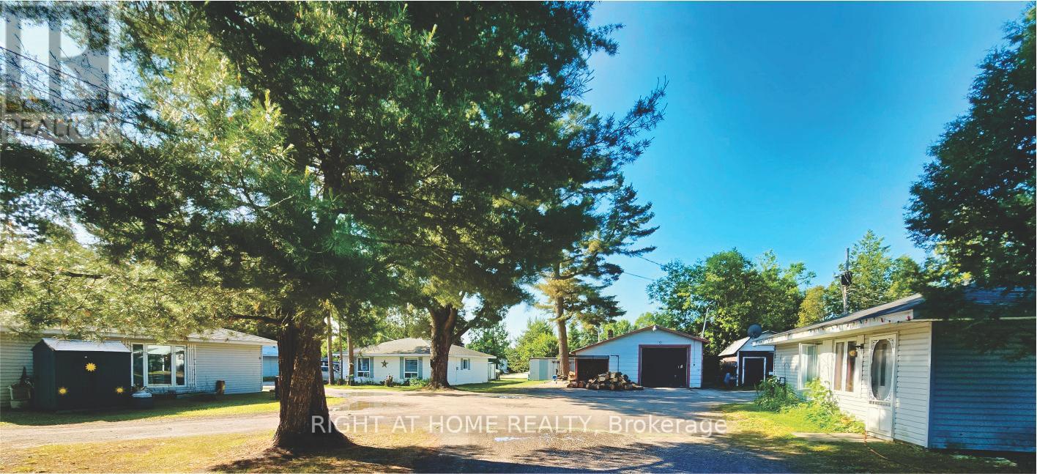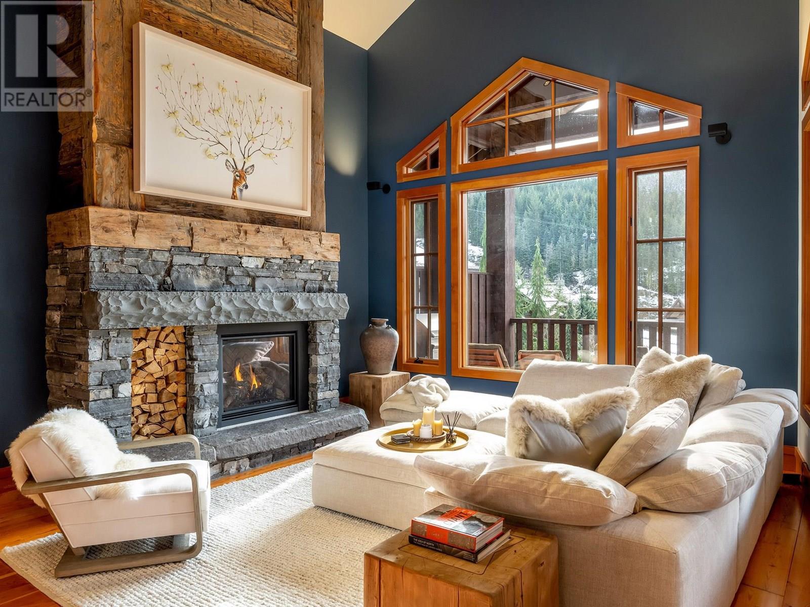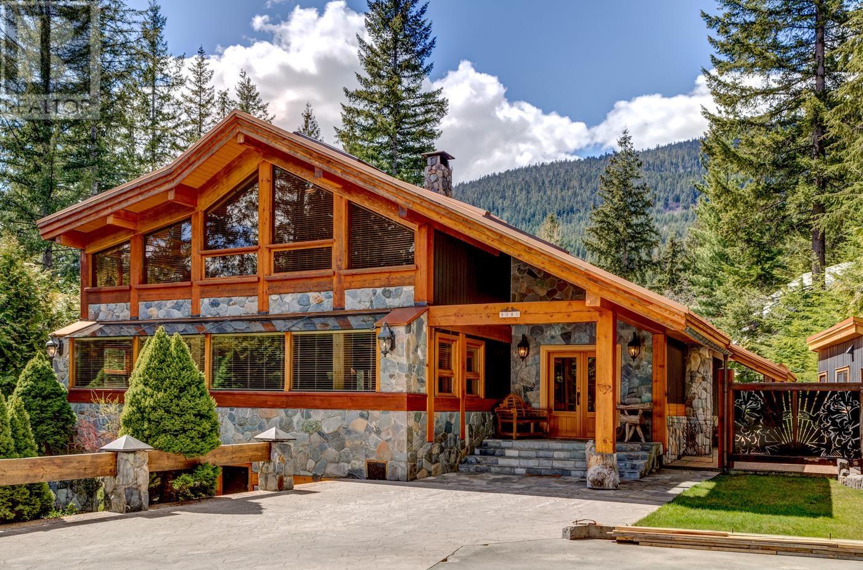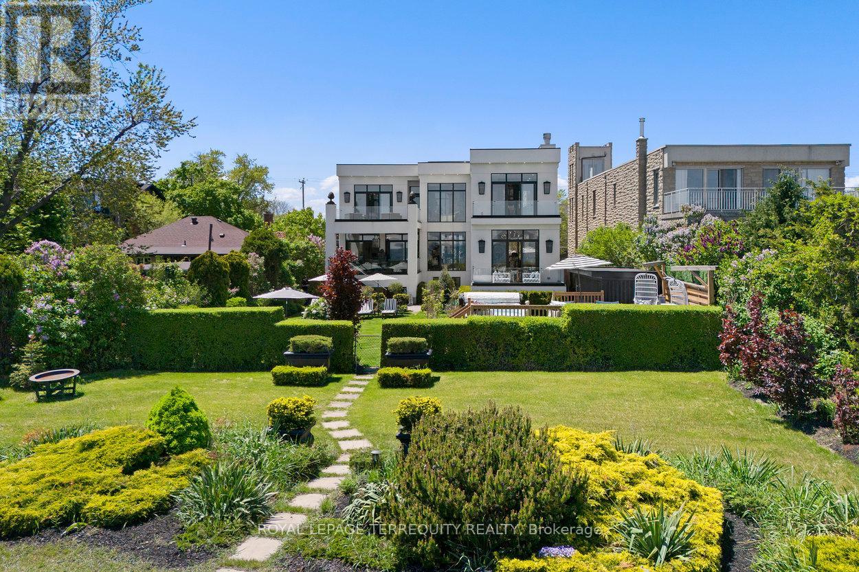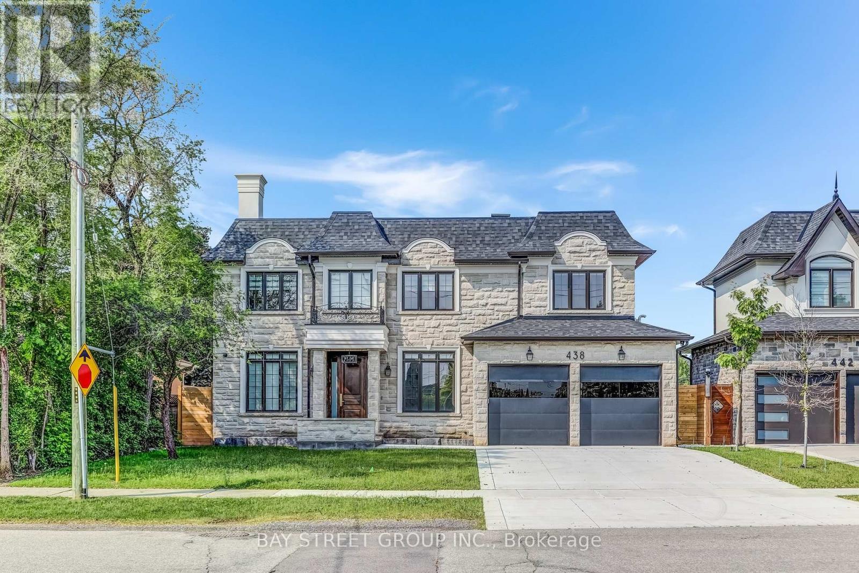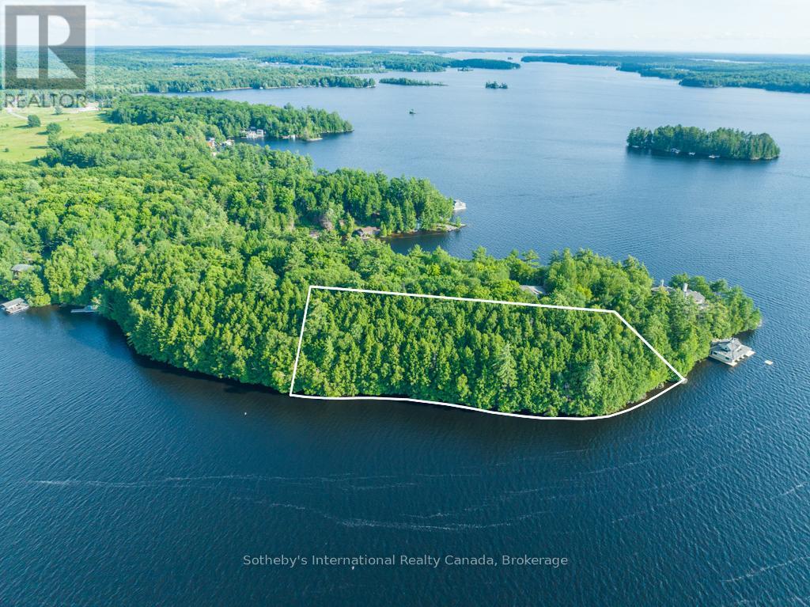1204 6855 Pearson Way
Richmond, British Columbia
Experience elevated living in this stunning two-level penthouse at Hollybridge at River Green, a prestigious development by ASPAC. This spacious residence features 3 beds, 3 elegant bathrooms, a dedicated wok kitchen, and an expansive wraparound balcony with sweeping views. The home is finished with premium touches including engineered hardwood flooring, custom cabinetry, and top-of-the-line Miele appliances. Smart home integration, built-in speakers, and automated blinds offer modern convenience and comfort. Residents enjoy access to resort-style amenities such as an indoor pool, hot tub, sauna, fully equipped gym, games lounge, and multimedia room. Ideally located just moments from the Oval, waterfront trails, dining, entertainment, + T&T. 3 parking 2 lockers. Sat 2-4pm Aug 2 Openhouse (id:60626)
Royal Pacific Realty Corp.
15374 Royal Avenue
White Rock, British Columbia
White Rock Living at its finest Fine Custom Built Ocean View Home by Whitehills Construction Builder Phil Konkin. View Spans East along the shores of White Rock beach to west glorious Sunsets w/Gulf Islands. Above Prof. Meile Kitchen with wine fridge and cappuccino maker & wok kitchen. Large Island for seating. Linear Nat gas Fpl in Living Rm, Formal dining & Office both have nano walls to Balconies .Firepit& nat gas & water on balcony. Grand Staircase at Foyer level- Three Bedrooms en-suited w/ walk in closets & Full sized Laundry rm. Primary suite w/Ocean View Balcony & custom walk-in closet .Comfortable radiant heated flrs on all 3 levels. 4 Nano doors open to over 1000 SF of Balconies glass railed. Home has a Stainless automatic door Western Elevator services all floors from Dbl Garage up. Bright Legal Suite below main w/ laundry & designated parking for tenant from lane access. Quiet Peaceful Street, no Traffic. Dbl Garage and open parking for 8 cars. Schools White Rock Elementary & Semiahmoo Secondary. (id:60626)
Hugh & Mckinnon Realty Ltd.
1360 Rymal Road E
Hamilton, Ontario
1360 Rymal Road East is a rare chance to secure a high-profile corner property with C7 zoning in one of Hamilton’s most desirable and fastest-growing corridors. This site commands massive daily traffic counts, delivering unmatched exposure for any future development. Whether you’re looking to build retail, service commercial, or a mixed-use concept, this location puts you in the heart of continuous residential expansion and strong surrounding demographics that will drive consistent demand and long-term value. Savvy investors and developers will appreciate the multiple strategic ways to finance and acquire this site — giving you the flexibility to structure the deal to maximize returns and minimize risk. Sites like this, with unbeatable frontage, visibility, and flexible zoning, are becoming harder to find on the East Mountain. Take advantage of this exceptional opportunity to anchor your next project in a high-growth area with strong upside and endless potential. Act now — secure 1360 Rymal Road East and unlock the full value this prime corner lot offers. Contact us today for details and to discuss how you can make this site yours. (id:60626)
RE/MAX Escarpment Realty Inc.
6 Bay View Court
West Nipissing, Ontario
10 Detached Homes with Waterfront Plus Redevelopment Potential for 50+ Residential Units or a 45+ Suite Hotel! This property offers a unique investment opportunity! It includes five separate lots (five PINs: PIN 490790239, PIN 490790992, PIN 490790228, PIN 490790240, PIN 490790992), currently featuring ten detached homes, one large and one smaller workshop, and approximately 350 feet of water frontage on Minnehaha Bay, part of Lake Nipissing, in Sturgeon Falls (approximately 3 hours north of the GTA).The site is within walking distance of downtown Sturgeon Falls and located approximately 20 minutes west of North Bay, 1 hour south of Sudbury, and roughly 3 hours north of the GTA. This unique location is fully serviced by all municipal utilities, making it an excellent candidate for future development. There is also an opportunity to acquire the adjacent property at 314 King Street, which includes a triplex and a large lot that could be used for additional parking or further expansion. Currently, all 10 homes on the property are fully rented, generating steady income with the potential for increased revenue making this an attractive income-producing asset. A preliminary design concept has been prepared (available for review), supporting potential redevelopment into 50+ residential units or a 45+ suite hotel, both of which have strong local support. (id:60626)
Right At Home Realty
20 2300 Nordic Drive
Whistler, British Columbia
Ideally positioned steps from the Dave Murray Downhill ski run, enjoy elevated views from this ski in/ski out residence. Enjoy all day sunshine from this south facing home with views up to the peak of Whistler Mountain. Relax after a day of mountain adventures in your private hot tub or unwind in front of the floor to ceiling fireplace. Take advantage of this full ownership offering with access to all the amenities of a luxury hotel including an outdoor pool & hot tub, gym, sauna, steam room, concierge, clubhouse and more! Completing this home is a large double garage, offering ample storage for all your Whistler gear. Opt-back into the Fairmont Reciprocal Usage Program with eligible furniture package (included in the sale). Fees inc. property taxes, strata, utilities, maintenance, and TW. (id:60626)
Whistler Real Estate Company Limited
8100, 8104 Silver Star Road
Vernon, British Columbia
Welcome to this ultra private pristine 40 acre Okanagan luxury estate package featuring 2 magnificent homes & more! Totally renovated by Bercum Builders the 5995 sq ft main 4 bed 5 bath residence plus an equally stunning legal 2 bed 2 bath 1431 sq ft carriage house will not disappoint. Additional features include-heated swimming pool with 3000 sq ft concrete patios, oversized detached heated shop, equipment shop, equestrian barn with hay storage and paddocks fenced / crossed fenced for all your equestrian needs. Balancing elegance, sophistication and common sense functionality this property offers everything and more set within its bountiful natural lush mountain side surroundings. Exceptional quality, craftsmanship & meticulous detail throughout. Soak away in the hot tub or make a splash in the pool! Revel the 180 degree city & lake views or unwind with a family movie night in the home theatre! Heated floors, interior fire mitigation system, stunning water feature, low maintenance landscaping, upgraded electrical, smart home technology throughout, exquisite wood finishing, private well & cistern, diesel backup generator, and pristine cedar forested ecosystems. Non ALR zoning offers potential future development! Centrally located between Vernon & world renowned Silver Star Resort making access to amenities a breeze! Come and experience this magical setting where life in the mountains doesn't get any better! A truly unique opportunity to make your own. Come visit us today! (id:60626)
Royal LePage Kelowna
8080 Parkwood Drive
Whistler, British Columbia
Experience the comfort of living in this family home. Offering a main floor bedroom or den with bathroom and 3 oversized bedrooms upstairs with 2 full bathrooms. Large Jacuzzi tub for those "I need some time for myself" moments! Located in Alpine Meadows with easy access to Valley trail systems and Meadow Park . This home was rebuilt by the current owner/contractor in 2004 with new windows, new electrical and plumbing as well as an updated kitchen and heated tile floors. The backyard provides a private oasis and the front yard has a putting green. A foundation has been poured for a 2 car garage. Easy access to 400 square feet of heated basement space offers a 5plus foot ceiling for storing all your toys and Christmas decorations. An 8'by16' storage shed is on the property. Main living is welcoming with a full sized pool table, dining room and conversation area. This is a quality home and should be on your viewing list. (id:60626)
RE/MAX Sea To Sky Real Estate
1028 Goat Ridge Drive
Britannia Beach, British Columbia
OCEAN VIEWS & GORGEOUS SUNSETS create the perfect setting for this stunning custom home. 4460sf of finished living+ 1,033 sf of outdoor patios & covers decks you can enjoy year round. The quiet natural setting is almost an acre (.88 acre/38,211 sf) & fully landscaped with garden, fire pit & storage shed. Finishes include; Nichiha siding, standing seam metal roof, Pela metal clad windows, 3-panel moving glass wall system, 8´ doors on main floor, incredible modern kitchen for those that love to cook & entertain, quartz counters, Grohe plumbing fixtures, Kohler toilets and sinks, LED lighting, heat pump/air conditioning. Zoning allows legal suite+detached dwelling for the future if desired. NEW VILLAGE with market, restaurants & daycare. FOREIGN BUYERS CAN BUY IN BRITANNIA BEACH & Empty Housing Tax does not apply. (id:60626)
Oakwyn Realty Ltd.
711 Beach Boulevard
Hamilton, Ontario
A rare offering on the shores of Lake Ontario, 711 Beach Blvd is a striking, custom-built residence completed in 2020, offering over 6,700 sq ft of total living space across three levels. Situated directly on the Waterfront Trail- 10 km of lakefront maintained by the City of Hamilton- this property boasts panoramic water views, total privacy, and direct access to the beach. With a 56' frontage that widens to 72' along the lakeside, and a professionally landscaped lot with multiple outdoor terraces, this is coastal living at its most refined. The home is a masterclass in design and craftsmanship, with 10' ceilings, Architectural Series Pella windows & doors, four Duradeck-covered terraces & an elegant stucco façade. Inside, high-end finishes abound: from custom millwork & Emtek marble hardware to Visual Comfort chandeliers, Swarovski accents & hand-cut marble inlays. The main floor is anchored by a dramatic two-storey foyer and a showstopping kitchen with commercial-grade appliances, grand Caesarstone island, built-in desk/office area & a bespoke bar & coffee room. The upper level features three bedrooms, each with an ensuite bath, including a luxurious primary retreat with a double-sided fireplace, lake views, and a spa-style bath with a huge gold soaker tub & an incredible double vanity. The lower level includes two additional bedrooms/offices, a large recreation/media room, a gym area & abundant storage. With a Jacuzzi swim spa, double garage with lift potential & outdoor parking for 5, this is a one-of-a-kind beachside sanctuary designed for elevated everyday living. (id:60626)
Royal LePage Terrequity Realty
438 Sherin Drive
Oakville, Ontario
Must See! Stunning Immaculate Luxury Custom Smart Home, New constructed 2023, 3480 Sqf (Mpac) above grade Of Exceptional Build- premium high-Quality Materials, your perfect home, dream lifestyle and perfect space utilization (This home was built by owner for owner occupied not for investment) more than 5450 Sqf of Living Space. You Will Be Impressed and amazed, Double High Ceiling with Custom Built state of the art high End Appliances, Open Concept Main Floor with Large Windows Overlooking Landscaped Yard, Spacious Living Room W/Fireplace. 2nd Floor Laundry, 4 generous size bedrooms with their own ensuite and Custom closets, Elevator rough in (3 floors ) 4 Skylight & More. Fully Finished Walk up basement with second kitchen ,4K Home Theater custom made for exceptional experience, exquisite features and finish selections all over, fine craftsmanship and exceptional attention to detail as well as a fun experience await you! Located close to tennis court, parks, grocery shops, high rated elementary & the best high rated high school, 5 minutes to Appleby College, Bronte GO, Highway & the lake. Attachments For Full List Of Features, Finishes and Systems. Extras: Elevator rough in, Cctv Cameras, Security System, Smart Motorized Curtains, Irrigation System,4K Video Projector, and home theater, Surround System, Flo Moen device automatic shut off/on valve and have sensors can detect water leaking in all bathroom and kitchen ,Water pump to keep hot water circulation in all pipes ,Whole-house steam Humidifier (id:60626)
Bay Street Group Inc.
22 Long And Winding Road Road
Seguin, Ontario
Stunning new ultra chic modern showcase lake house encapsulating the finest blend of design and luxury. Beautifully situated on pristine peaceful Silver lake, privacy is ensured with 2.75 acres & 213 feet lake frontage, close to all Port Carling & Parry sound amenities, shopping, restaurants, golf, etc., this location provides an easy commute from the GTA. Plenty of room for all your guests & family, 4000 sq. ft., main cottage boasting five bedrooms, four baths, plus a detached oversized double garage with spacious bright living accommodations above. Thoughtful open concept design for entertaining, fabulous gourmet chef's kitchen with large centerpiece island, gorgeous cut stone fireplace, impressive floor to ceiling walls of glass soaking in the superb lake views, engineered hardwood floors, large relaxing Muskoka room, primary suite with serene lake views with a spa-like ensuite. Super fun full finished walk out lower level with bar, media room, gym, lounge space, billiards, sauna with change area, stroll out to enjoy the fantastic granite landscaped patio with hot tub, substantial cut granite stairs down to the lake with fabulous landscape lighting to guide your way. The finest of craftmanship and materials, a must see! (id:60626)
Forest Hill Real Estate Inc.
Lot#2 - 1250 Waldmere Road
Bracebridge, Ontario
Discover a hidden treasure on the coveted shores of Lake Muskoka. This 1.9-acre lot, boasts 550 feet of stunning north and west lake frontage. Immerse yourself in the perfect canvas to bring your family's dream cottage to life. Envision your custom-designed cottage showcasing expansive, breathtaking views of the Lake Muskoka, with a magnificent two-story boathouse to capture sunsets. Your lakeside retreat for waterfront living, family gatherings, and endless memories. This property provides a unique opportunity for you to establish a legacy for generations to enjoy. 10 minutes to Bracebridge, 20 minutes to Port Carling. (id:60626)
Sotheby's International Realty Canada

